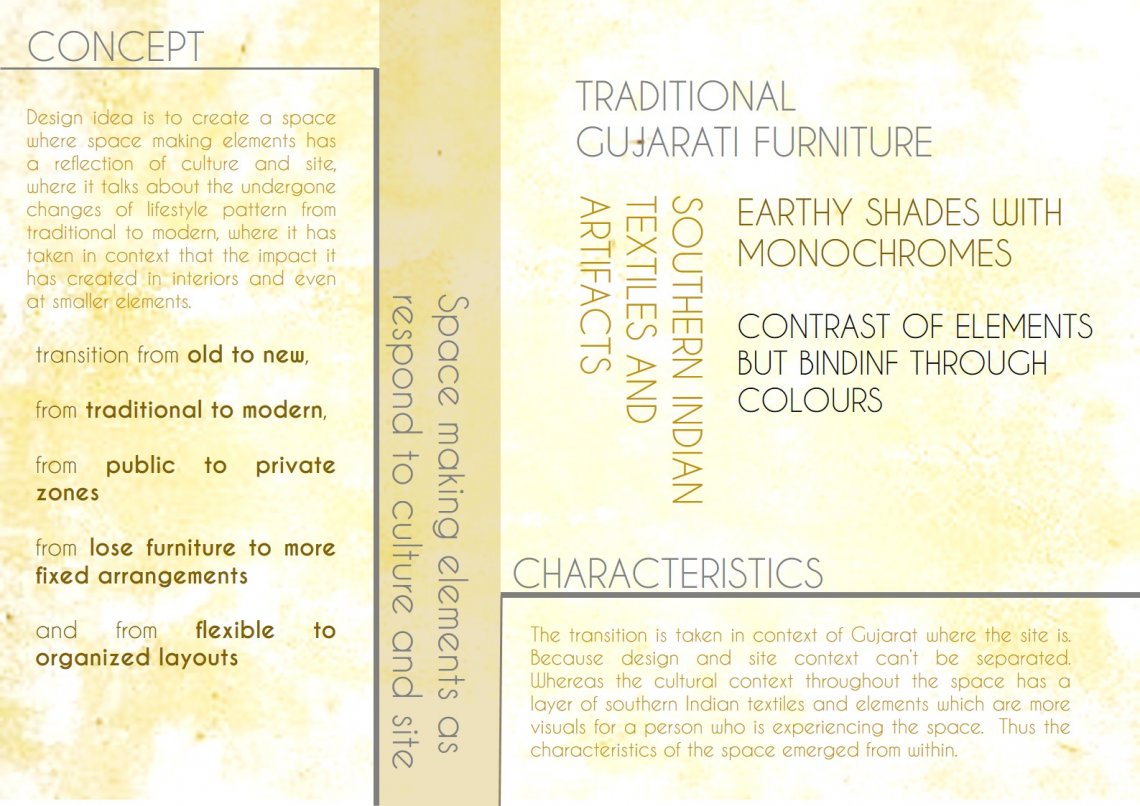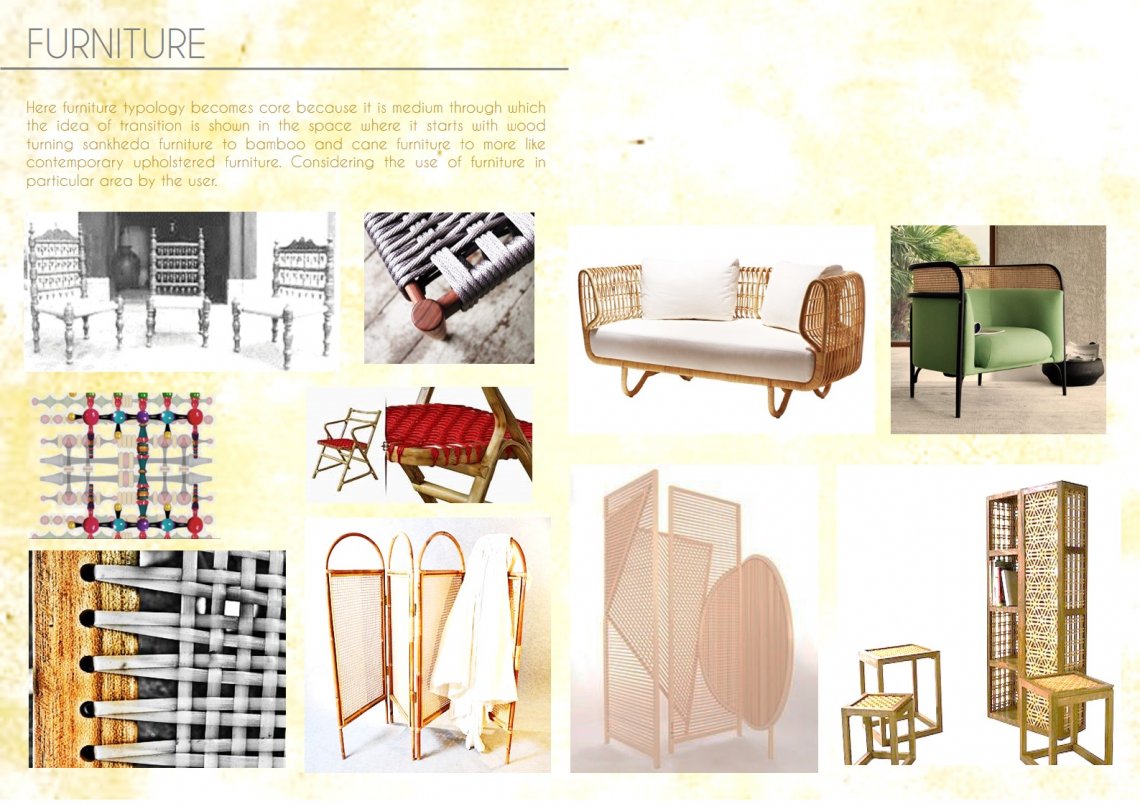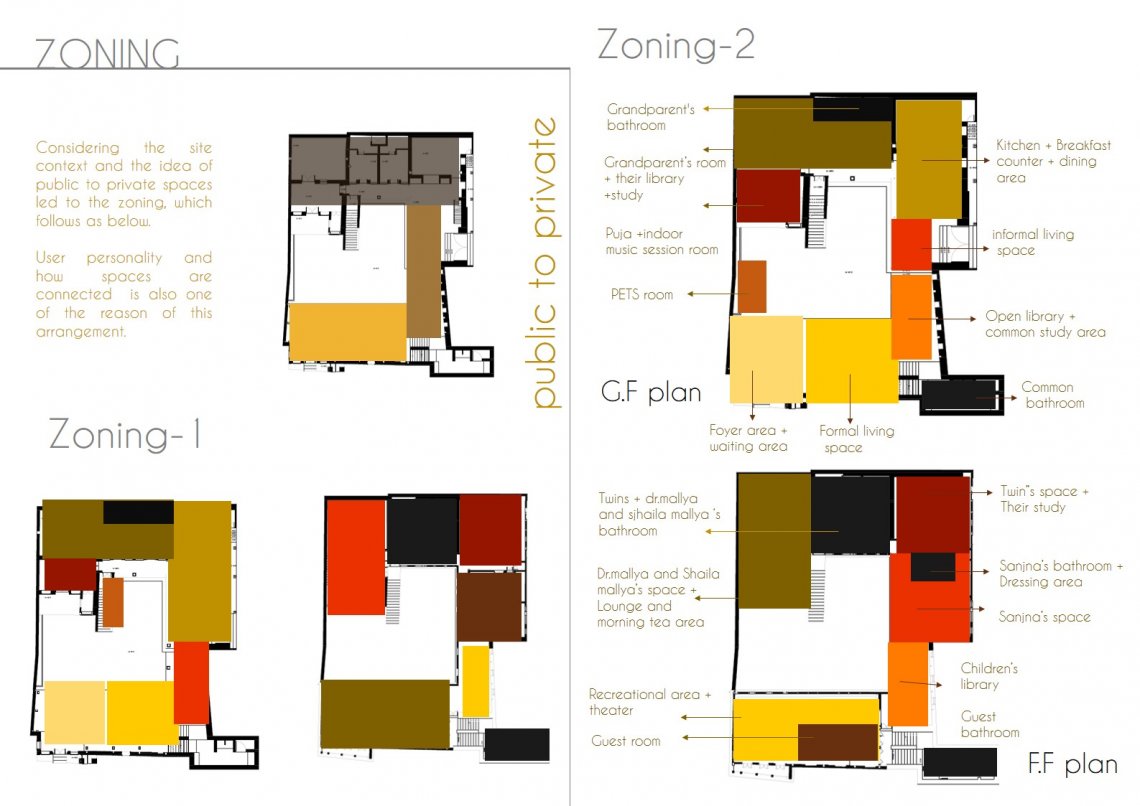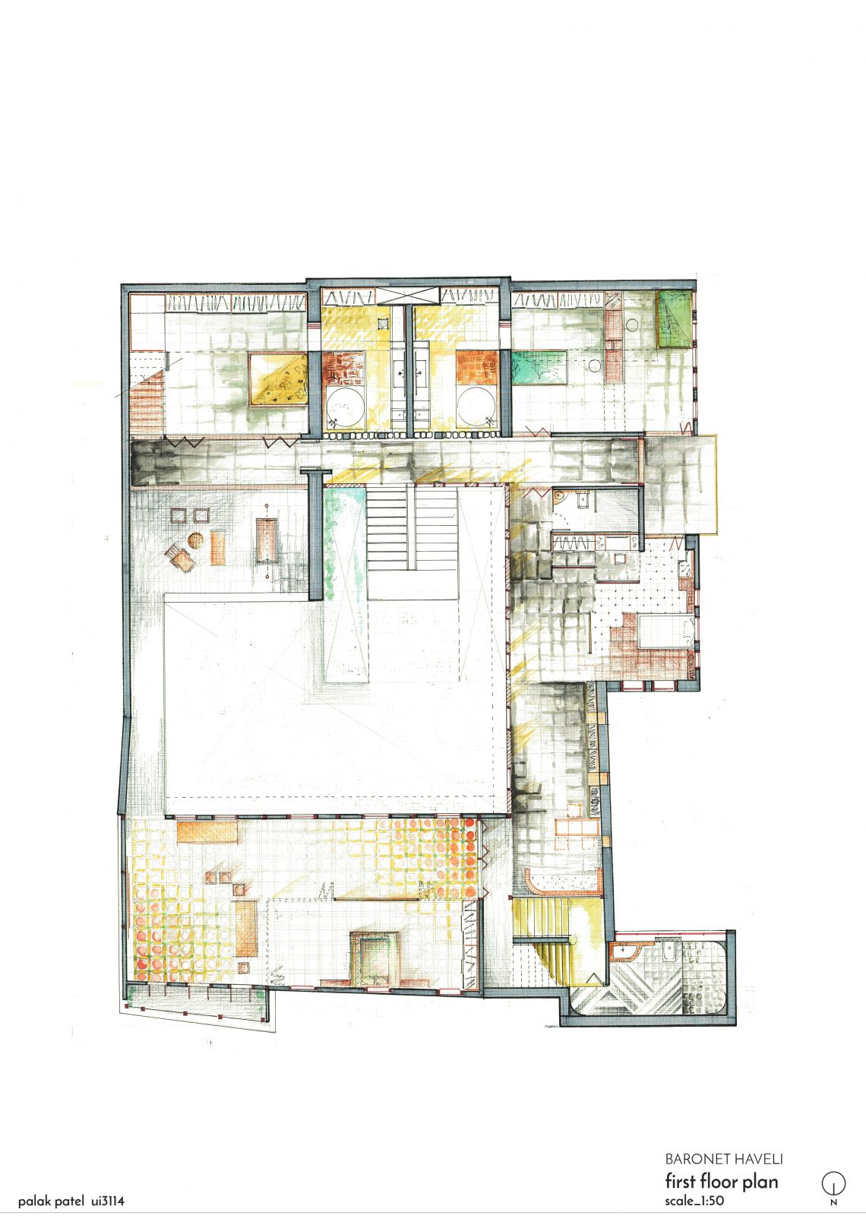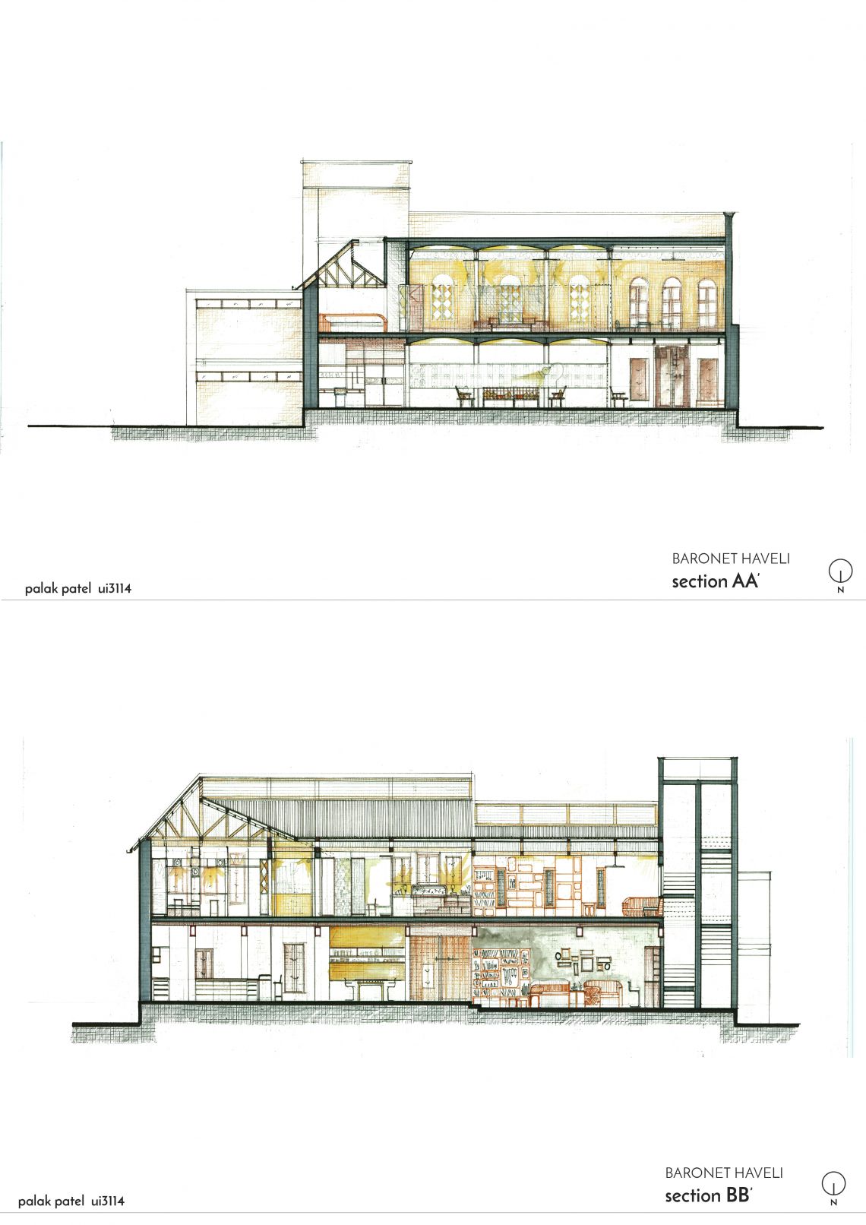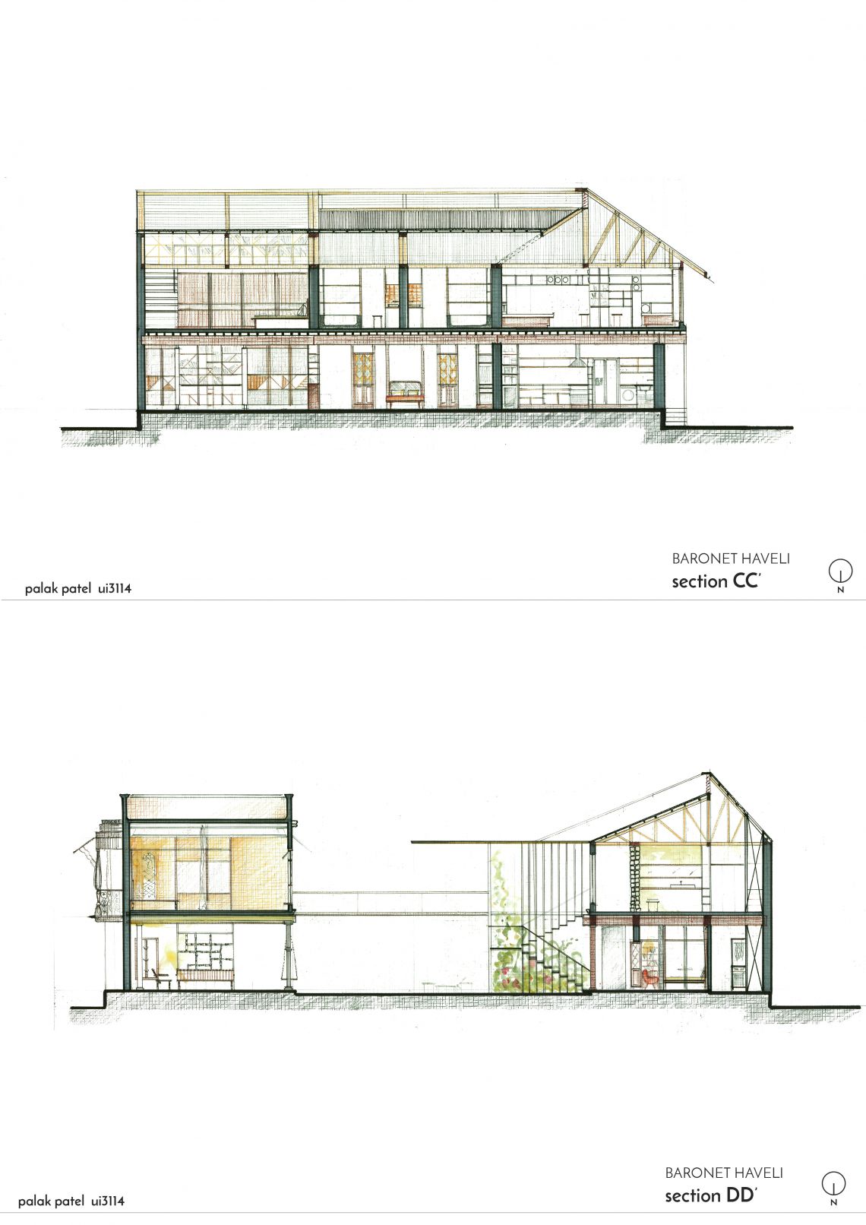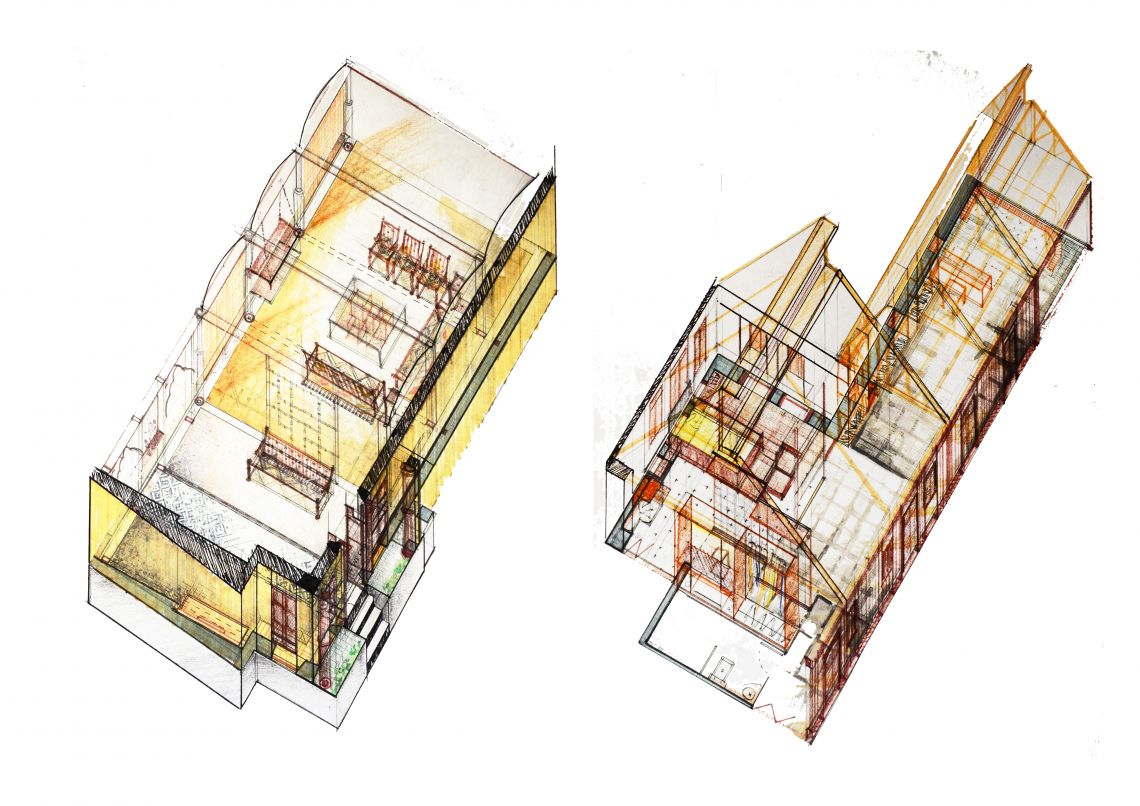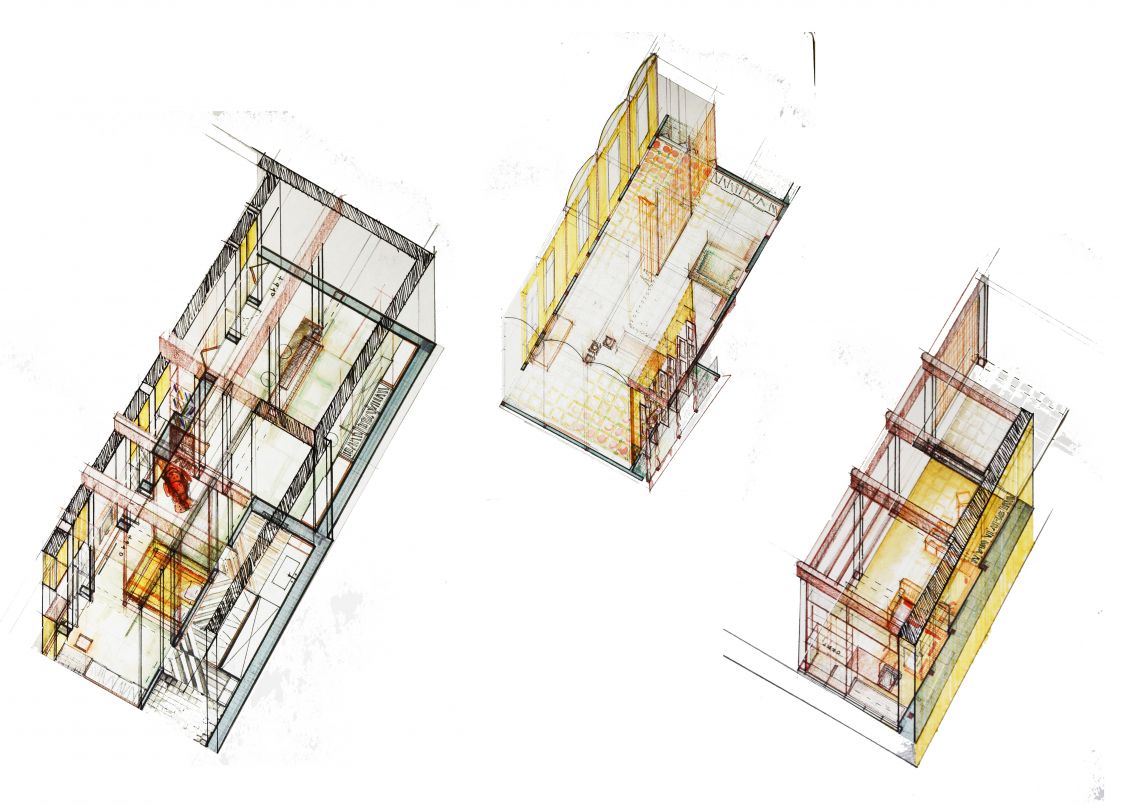Your browser is out-of-date!
For a richer surfing experience on our website, please update your browser. Update my browser now!
For a richer surfing experience on our website, please update your browser. Update my browser now!
Here when client (MALLYA’s) is from southern Indian background moving to later pol housing type it is essential to create space which has a reflection of both cultural and site context. Where one sees a transition from old to new, from public to private zones from lose furniture to more fixed arrangements and from flexible to organised layouts. The transition is taken in context of Gujarat where the site is. Because design and site context can’t be separated. Whereas the cultural context throughout the space has a layer of southern Indian textiles and elements which are more visuals for a person who is experiencing the space. Thus the characteristics of the space emerged from within.
