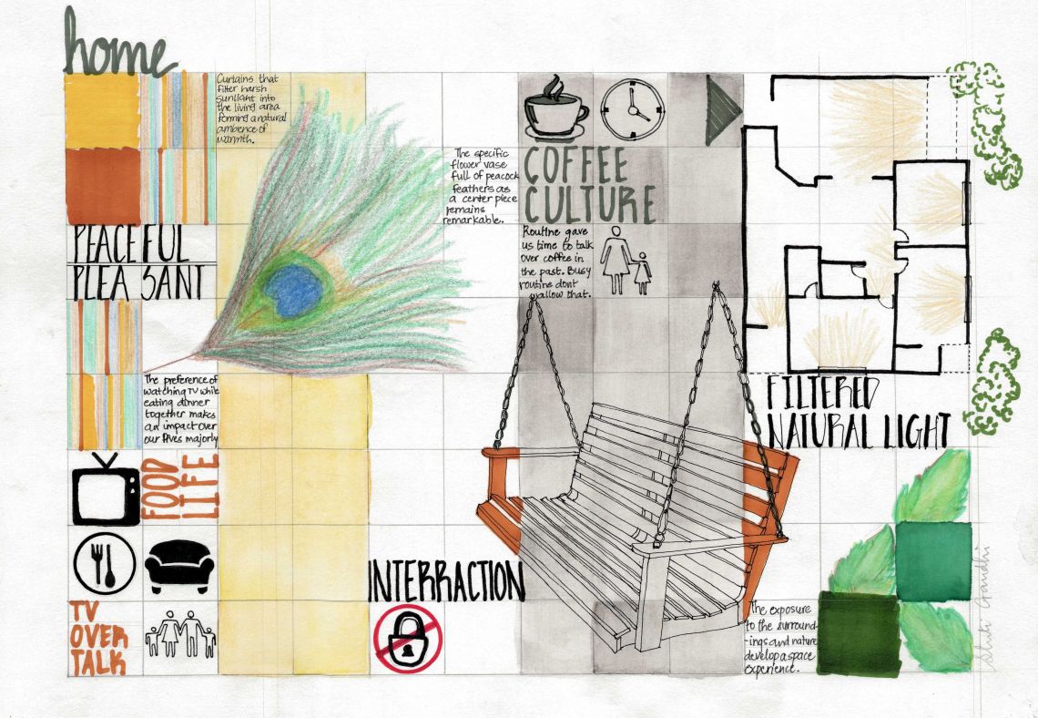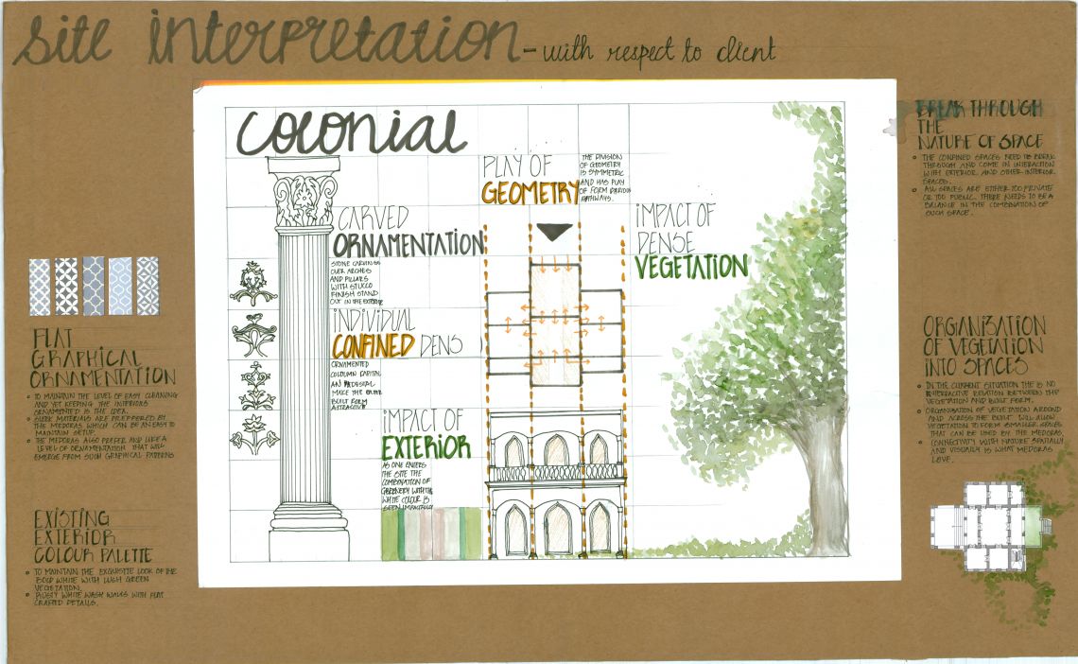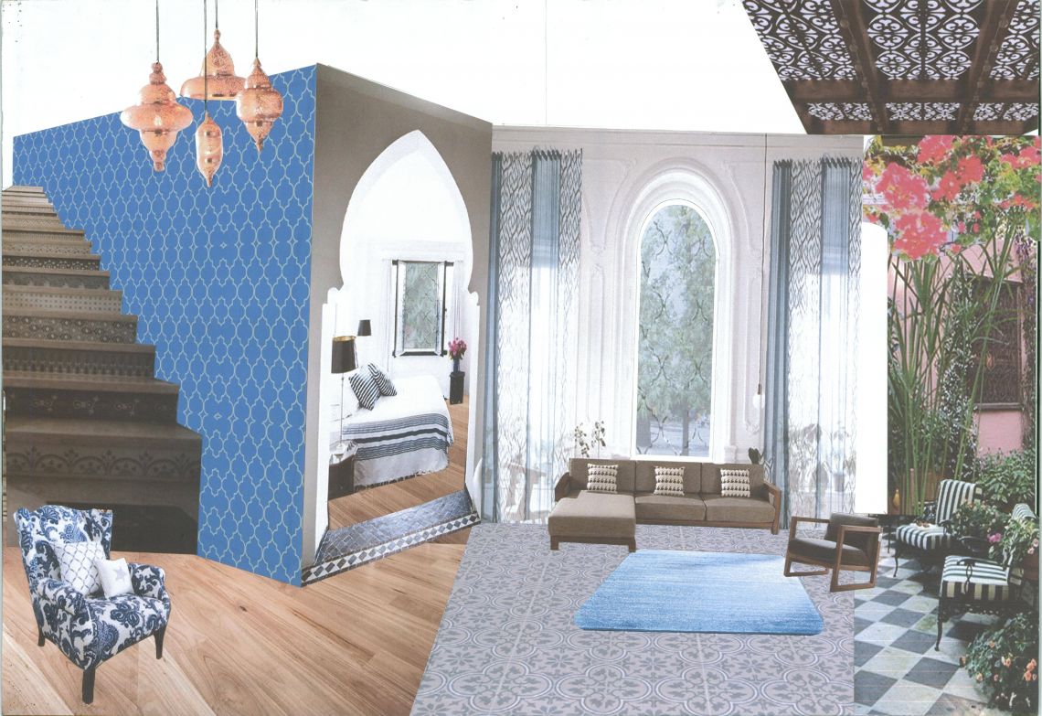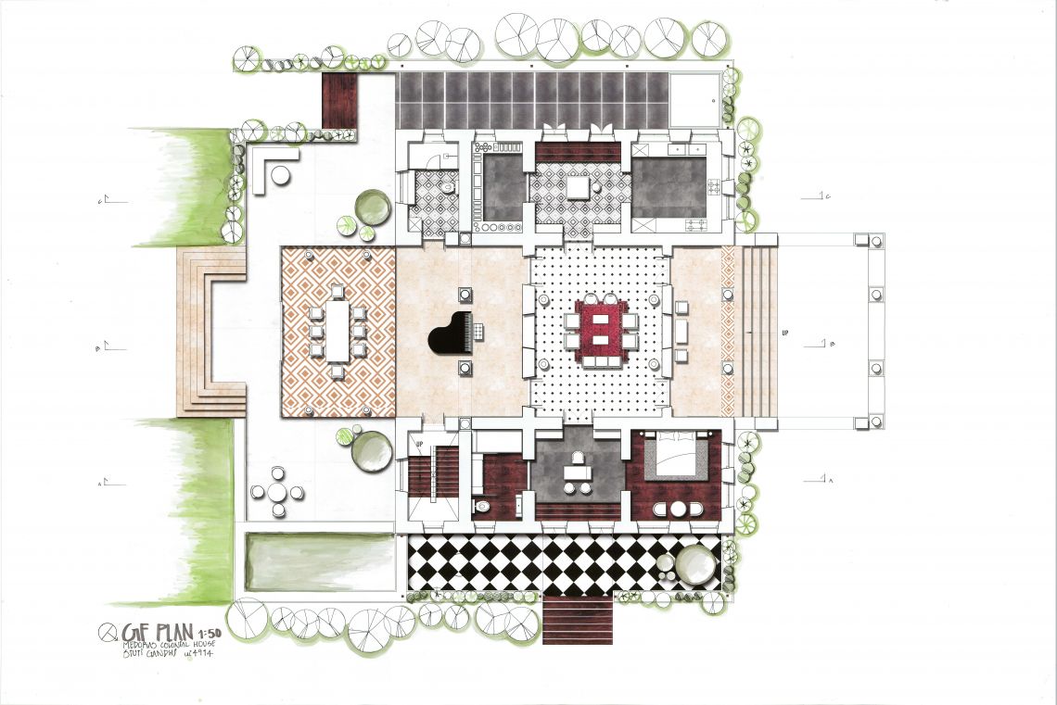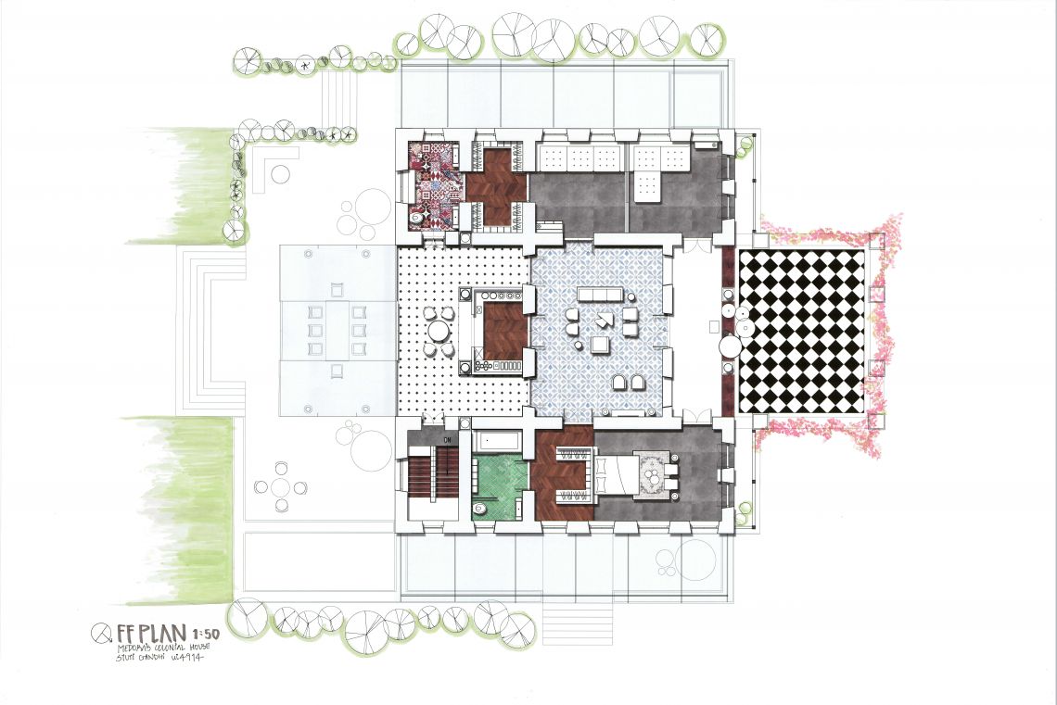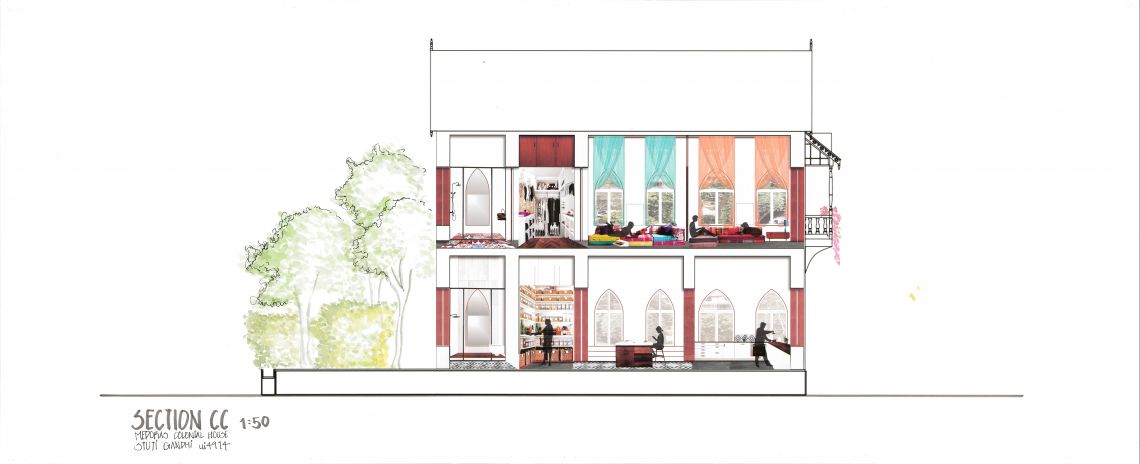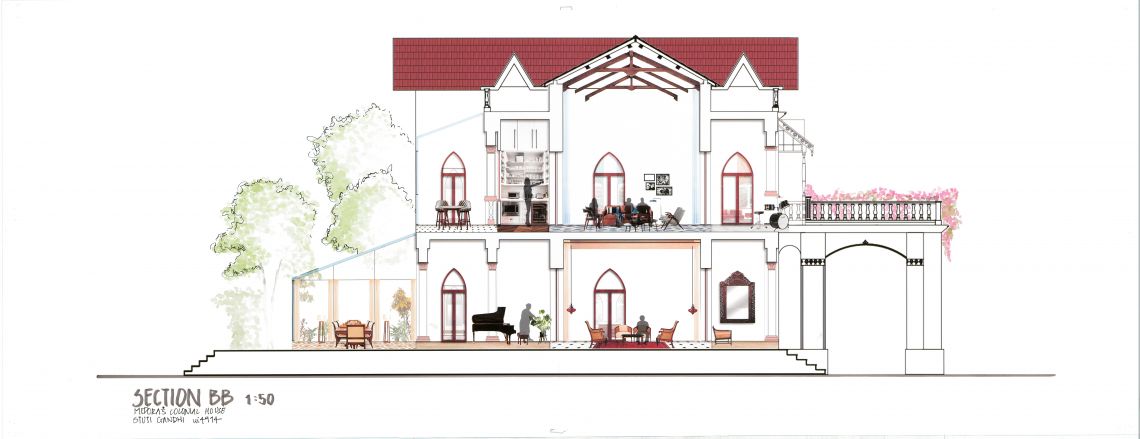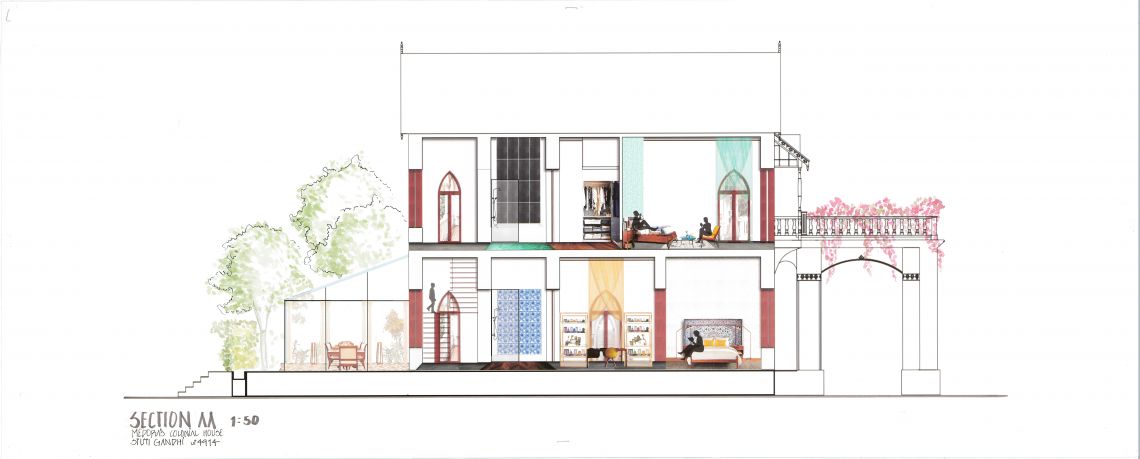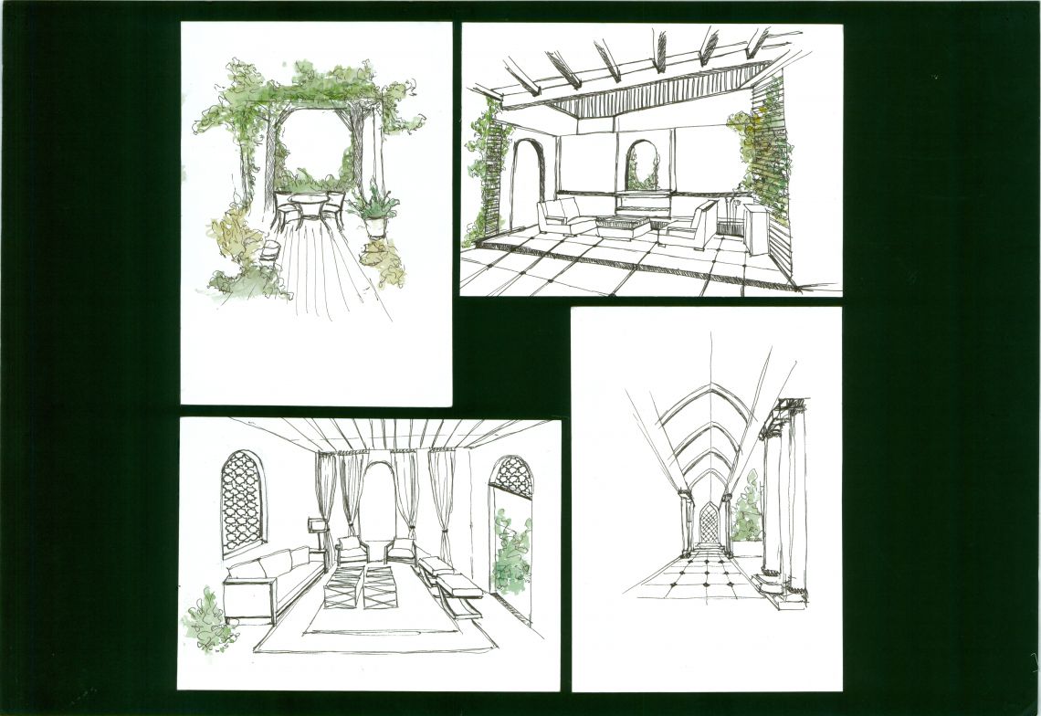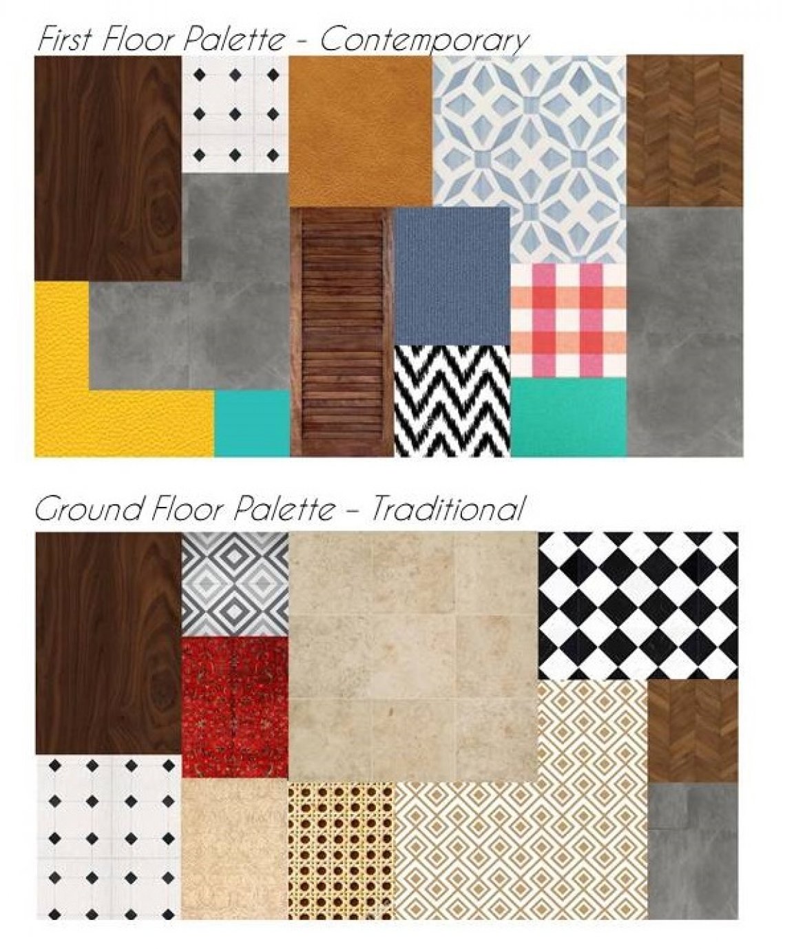Your browser is out-of-date!
For a richer surfing experience on our website, please update your browser. Update my browser now!
For a richer surfing experience on our website, please update your browser. Update my browser now!
The focus of this studio was Residential Design. The class was given a broad choice of different cultured families for their study and design base. MEDORA's were a Parsi Family, with old cultural values yet a modern approach to life. Dealing with real clients and making a home, that would actually be suitable to this beautiful family, was the task. Bringing together a radiant amalgamation of the contemporaries and traditional elements was the entire concept for the House.
