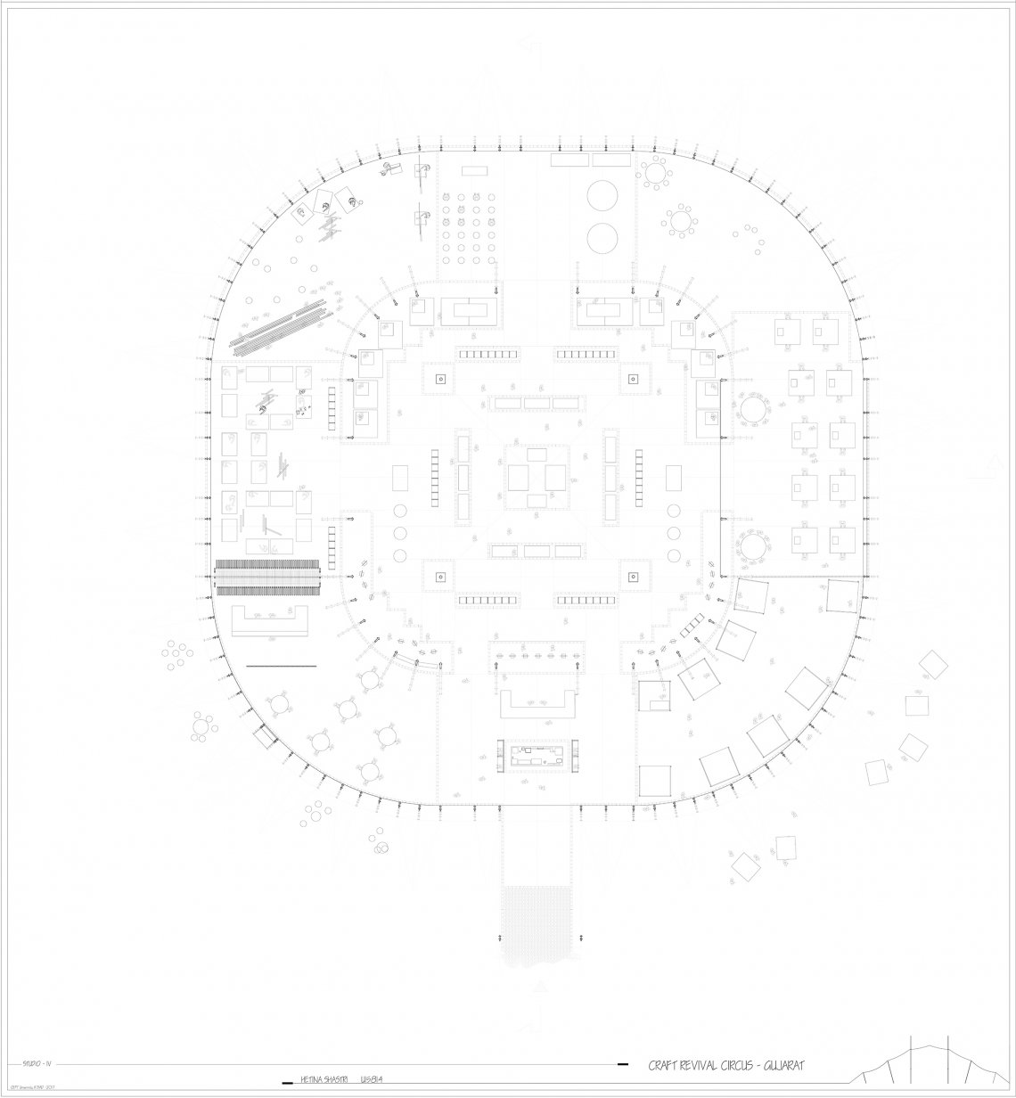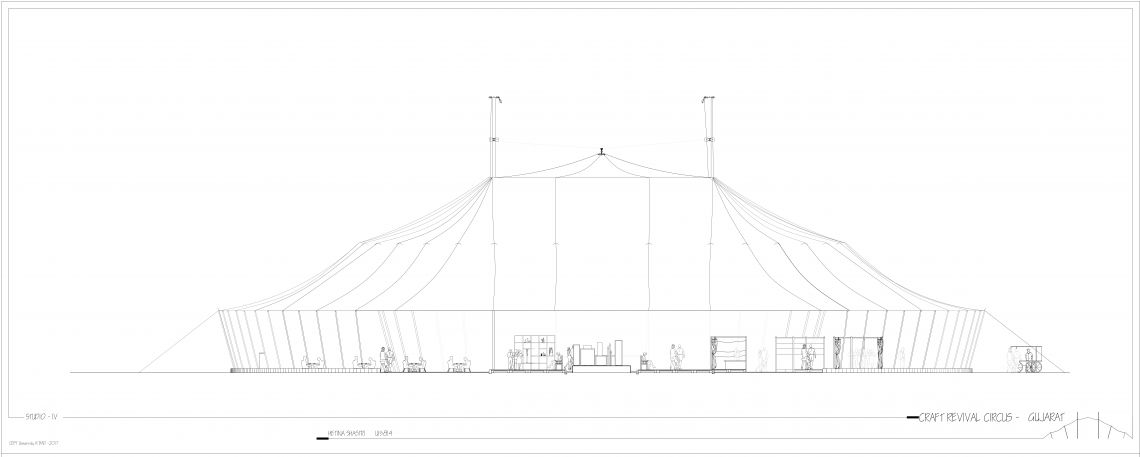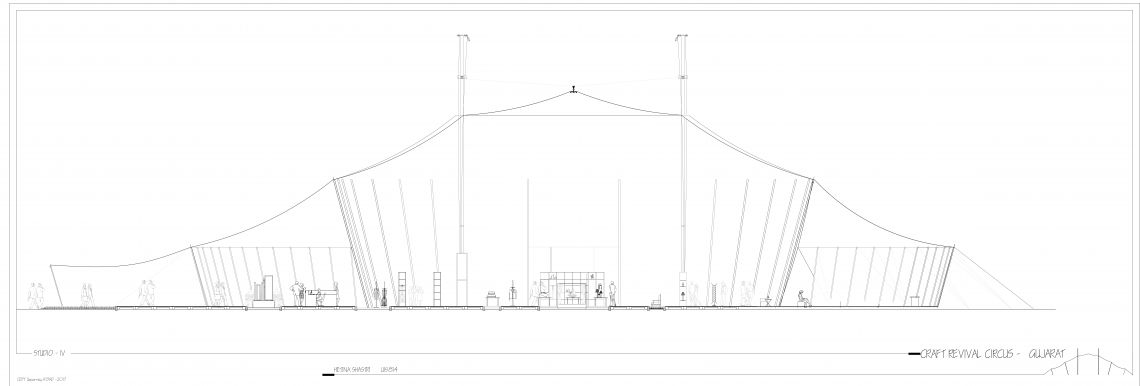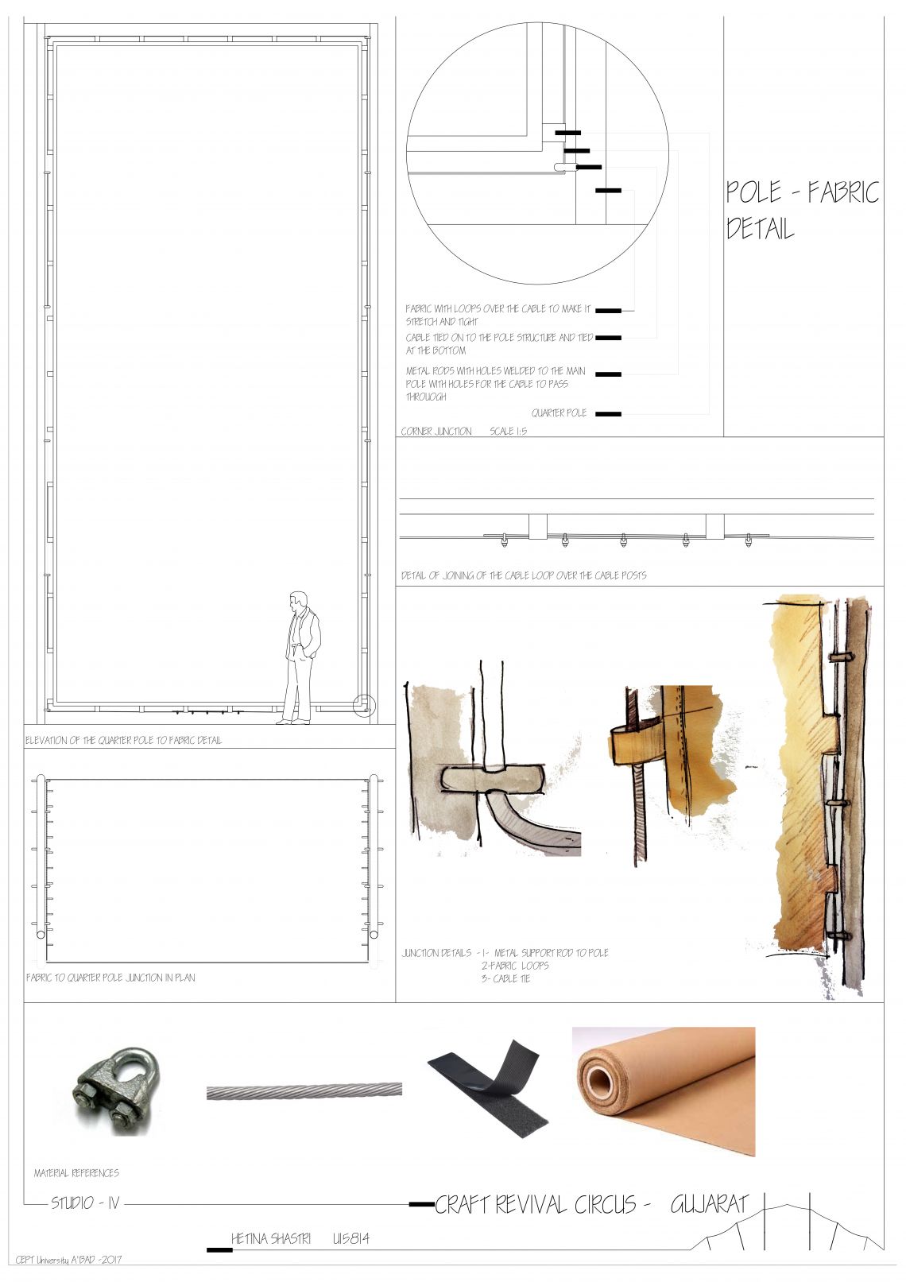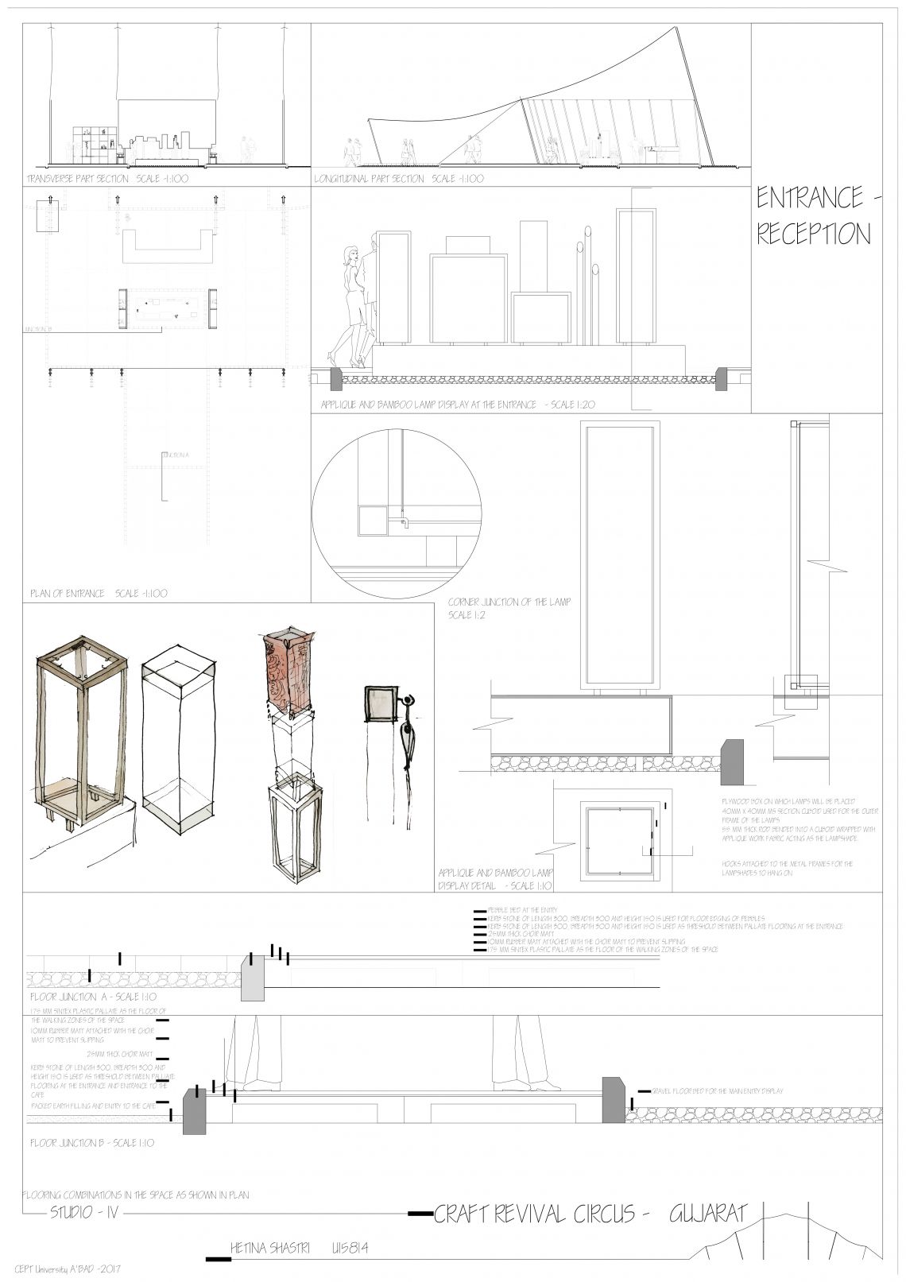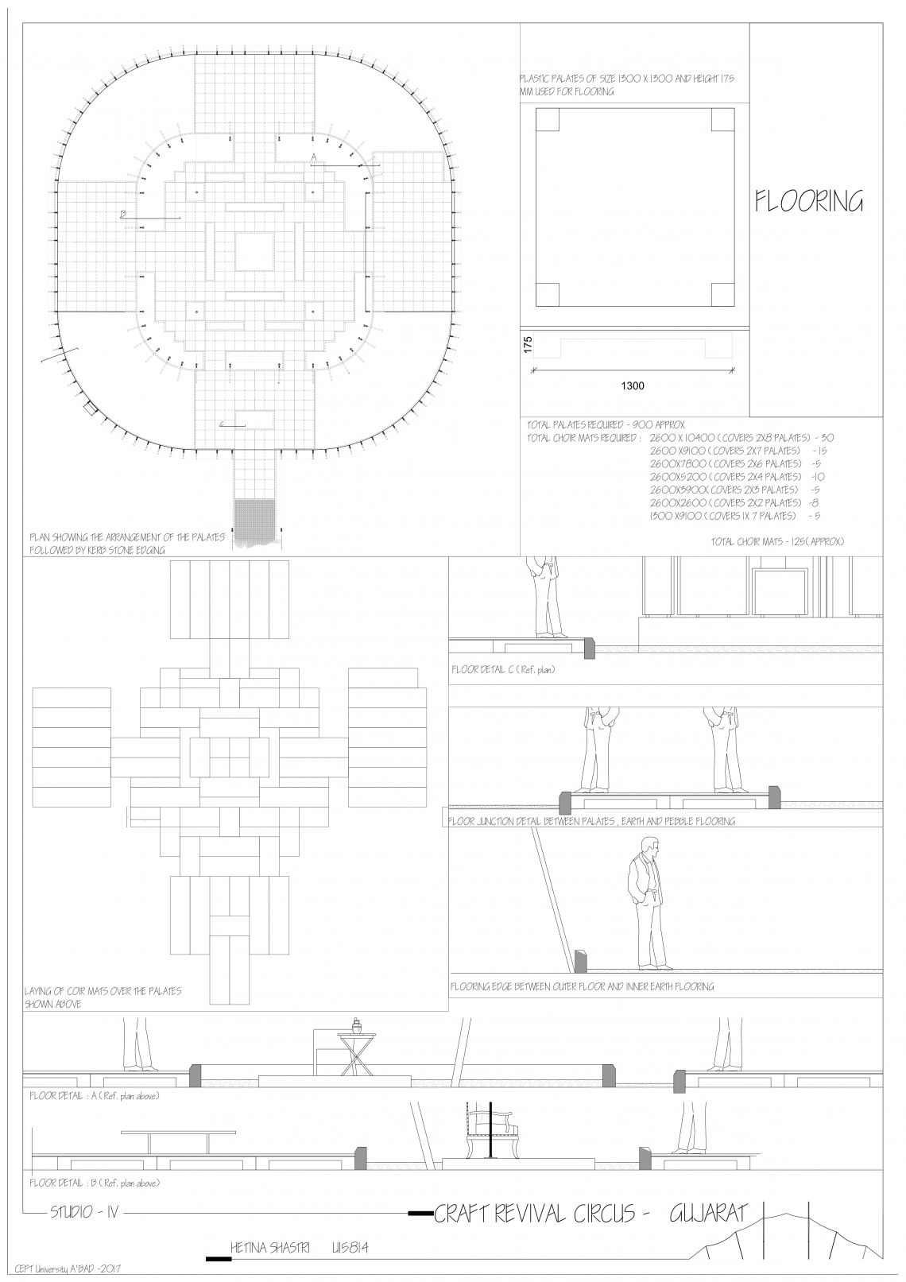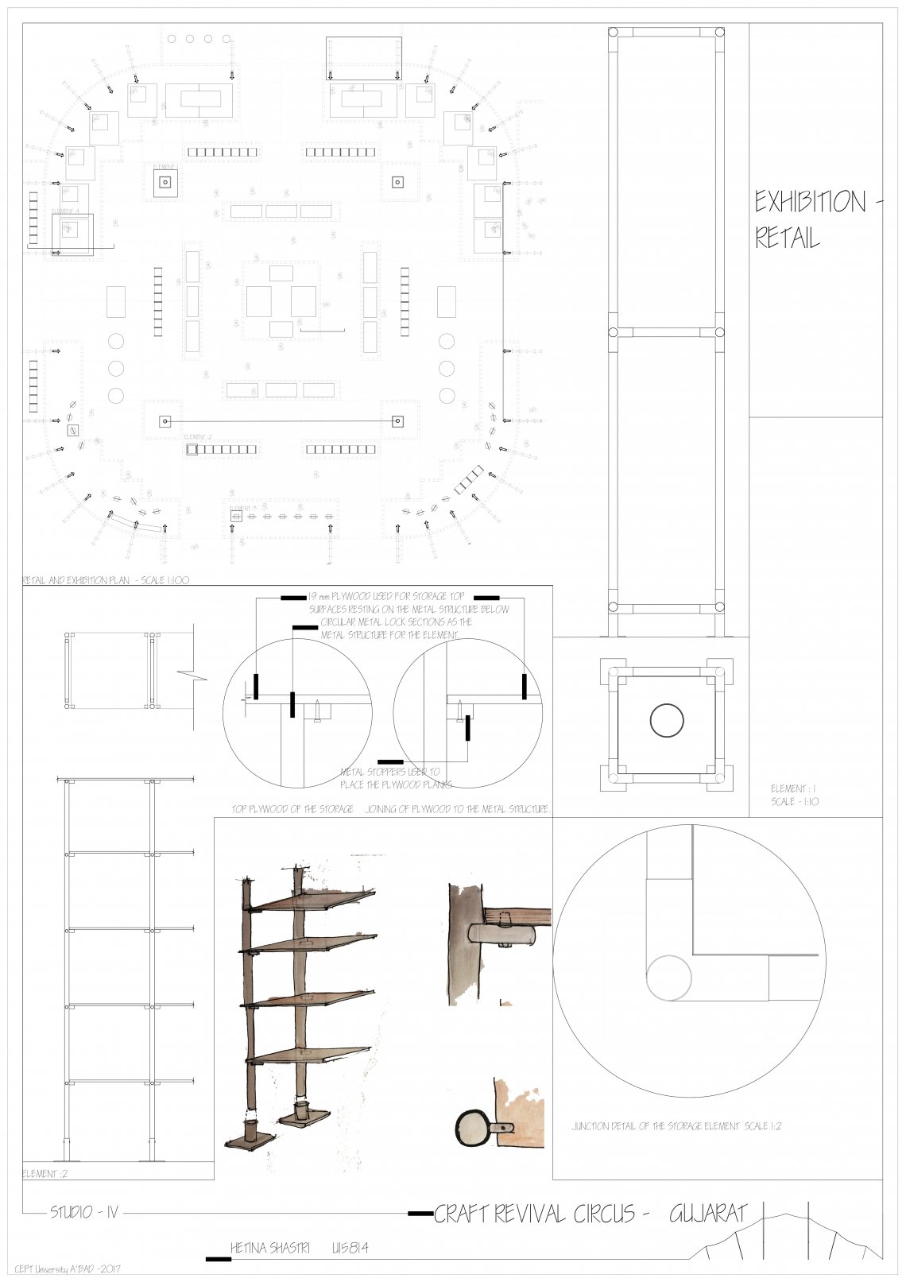Your browser is out-of-date!
For a richer surfing experience on our website, please update your browser. Update my browser now!
For a richer surfing experience on our website, please update your browser. Update my browser now!
The project mainly focused on developing a perfect setting for the students to work , craftsman to develop and the retail to flourish into itself and become a financial backbone by maximizing its sale. The major design idea was to create a physical loop of activities based on duration of timings of their functions as well as the spacial behaviors. Fabric partitions divide the volume into start places but their properties still make the spaces connected and Stark flooring changes defines the spaces. The flea market and the cafe are the hangout attractions of the city where ever it goes.
