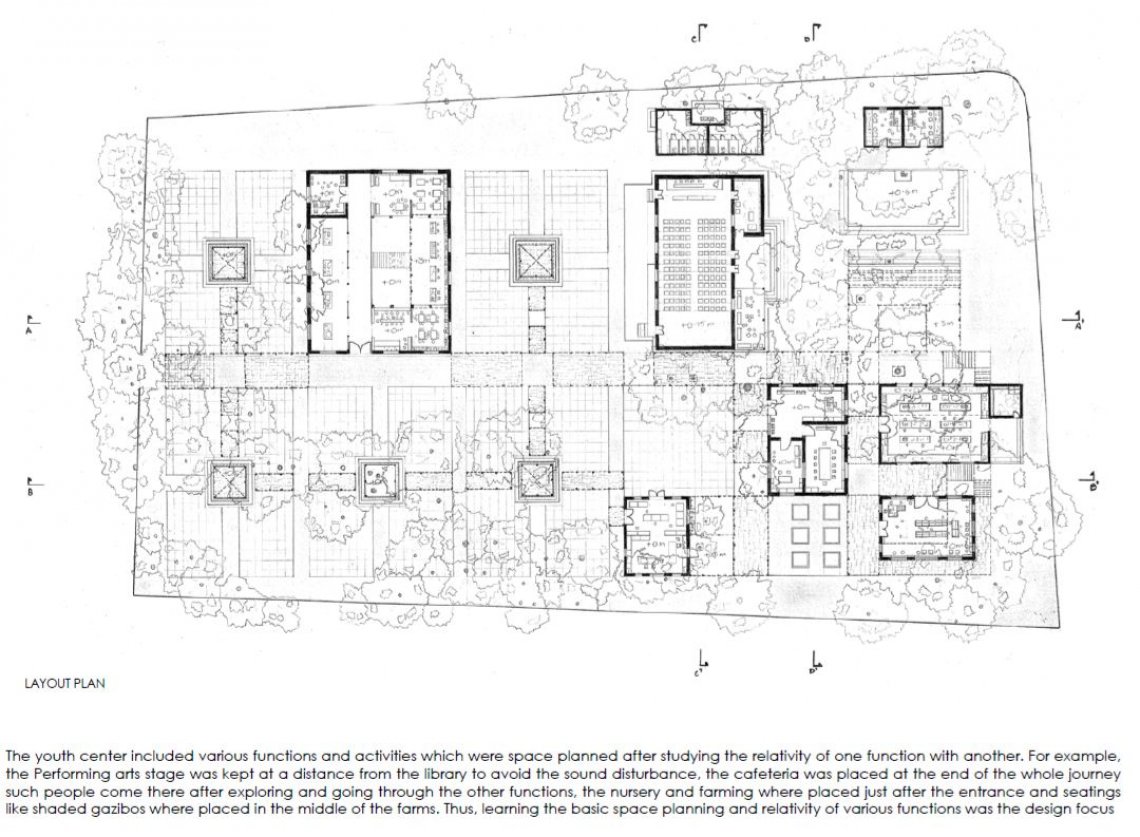Your browser is out-of-date!
For a richer surfing experience on our website, please update your browser. Update my browser now!
For a richer surfing experience on our website, please update your browser. Update my browser now!
This program intended to plan a youth center in a large scale site of the GIDC Bhavan ground near CEPT University . The youth center included bulidings like a Workshop, Exhibition centre, Library, Lecture hall, Performing arts area, Nursery and farming, Cafeteria and an admin block. This youth center was designed for the students of the near universities and colleges to interact and interconnect with the students belonging to different fields of education. As a project compulsion, it was not allowed to cut or demolish any tree of the site as the site has huge numbers of trees and hence not kill the natural environment of the site but design taking that as a strong base.

