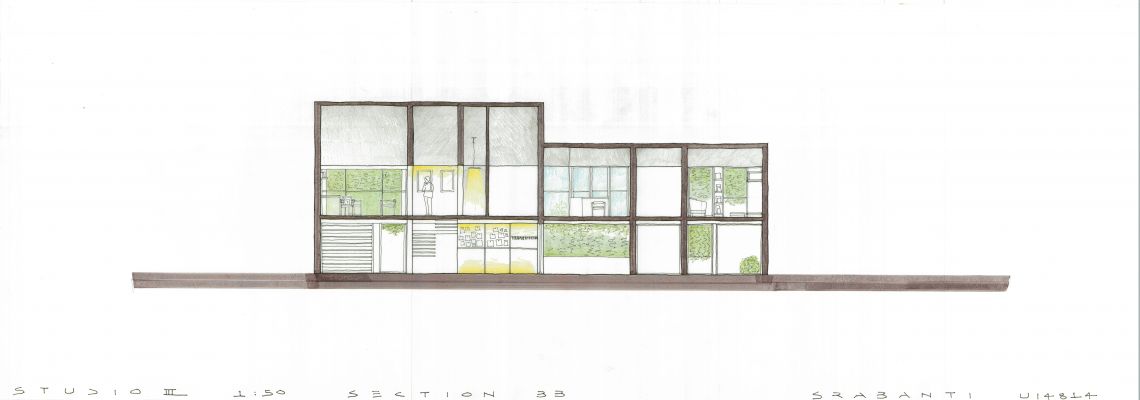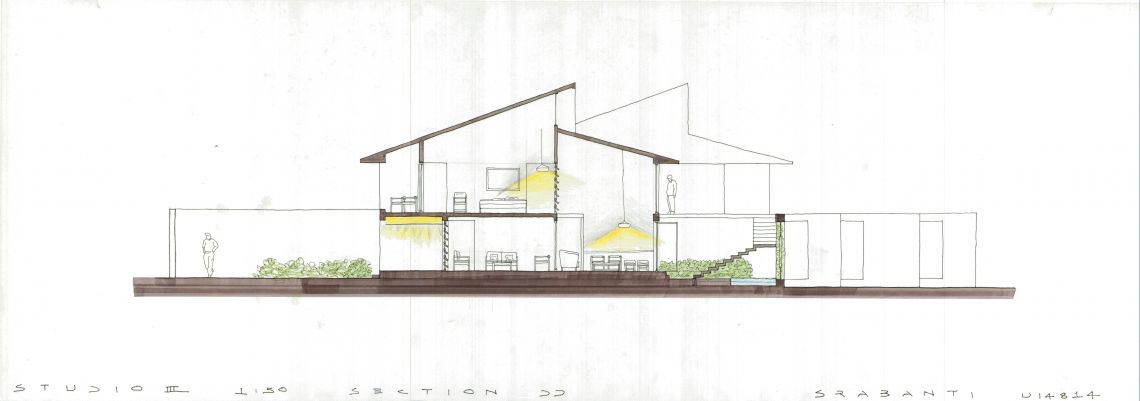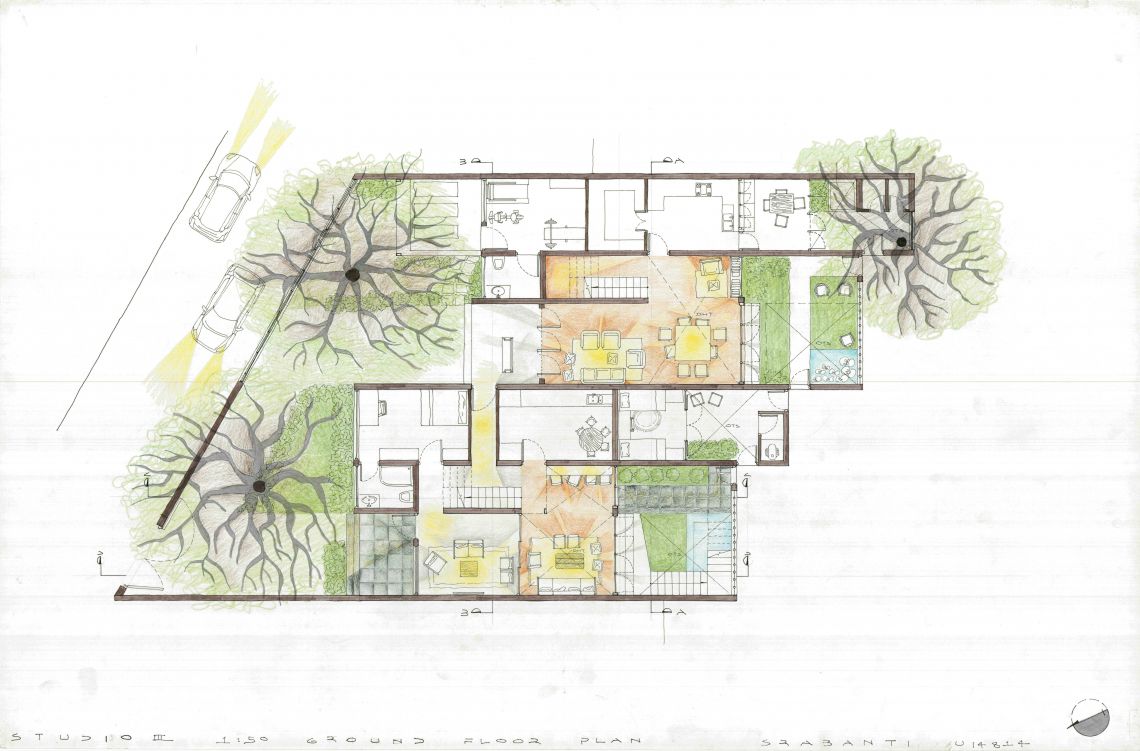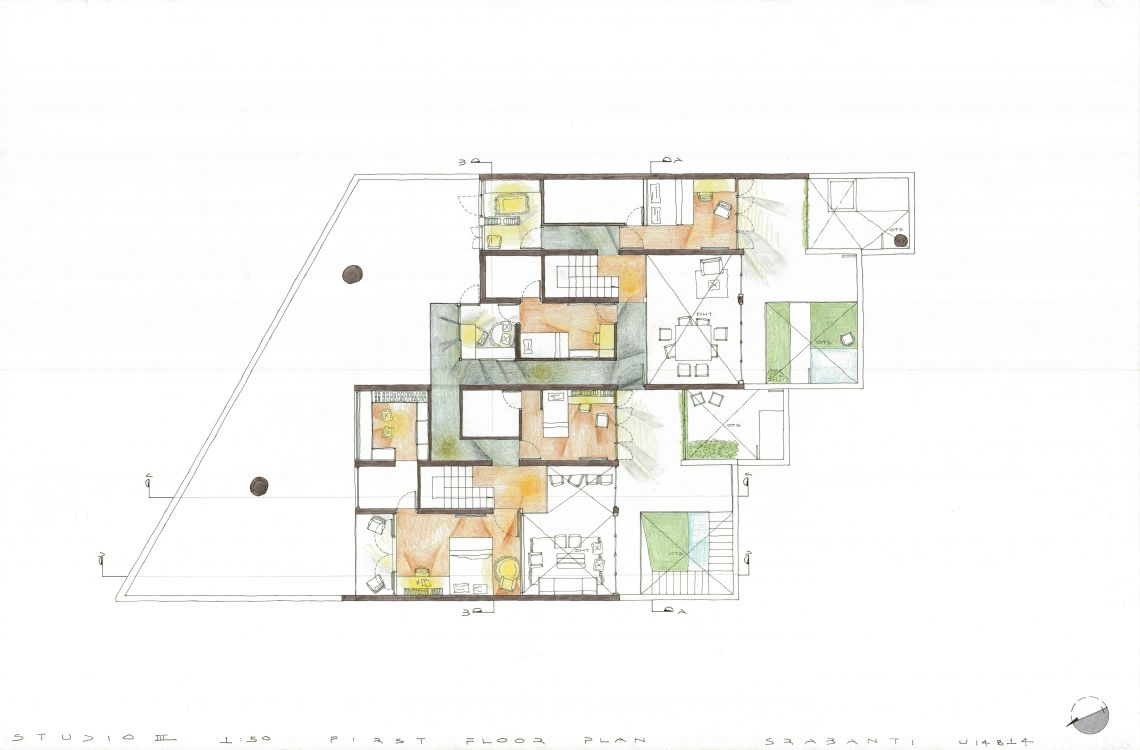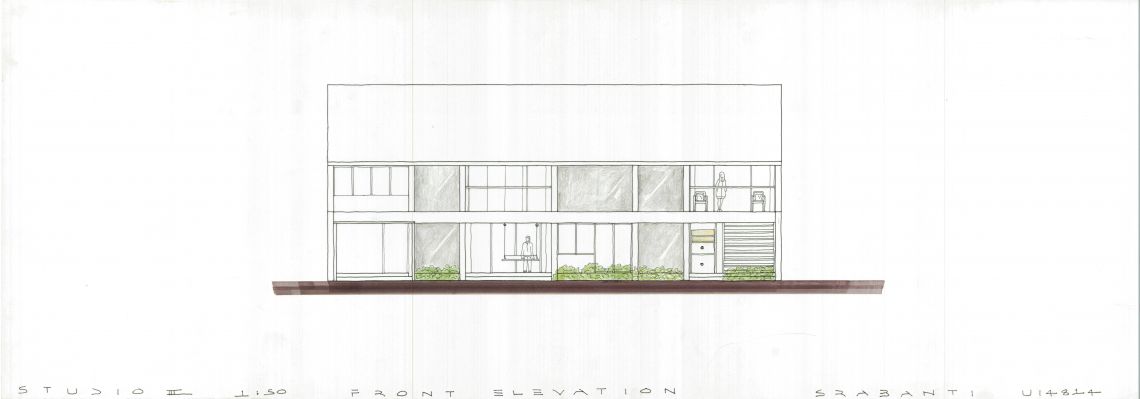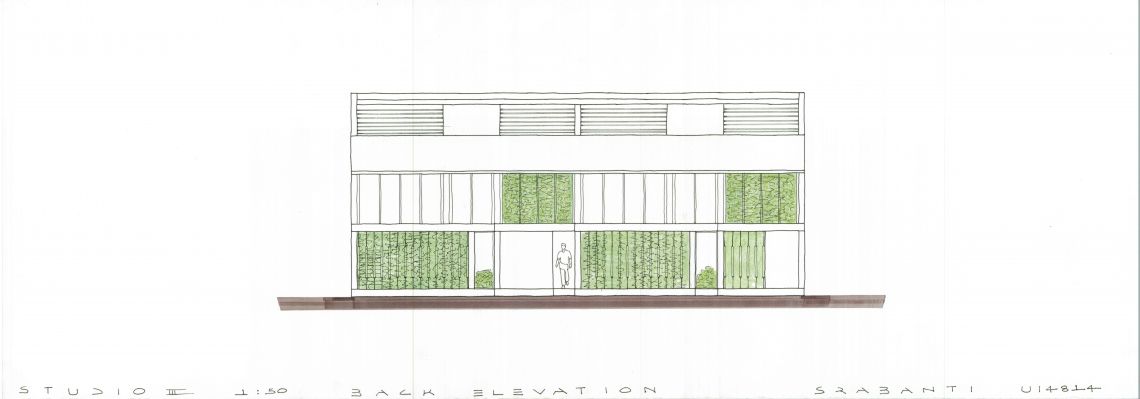Your browser is out-of-date!
For a richer surfing experience on our website, please update your browser. Update my browser now!
For a richer surfing experience on our website, please update your browser. Update my browser now!
One thing that the built strongly did was to orient itself. The built vibrates back & forth by the virtue of transition & location of the open. The containment of the spaces stares directly back at you. I wanted to let spaces leak physically & virtually.
The family having 6 members were very individualistic.I felt that the members are slowly diverging. The present scenario divided them further more into slices. As a habitat designer i wanted to intervene in the way they interact with each other. Their activities & hobbies corresponds. I wanted to capture them & render a space with these activities performed in a collective way.
IDEA OF ORIENTATION - Opening up the individual spaces into the interaction zones (which are connected to the open environments that contain greenscapes) As human beings we tend to incline towards the green. I wanted to use this property to bring them together. VENTILATION - The front & back court become the lungs of the house. The verandah, the double volume & the terrace adds up to the circulation of wind. The heated air rising along the sloped ceiling escapes through the uppermost puncture which draws in fresh air to replace it setting up a convection current for natural ventilation. I wanted to enhance the way the house responds to the climate of the context. ACCESS — Every person living in that built should have access to not only the facilities but also the experience of the space. The basic human dignity & privacy must be respected & considered. Keeping that in mind i designed the spaces for the house help to live comfortably being a crucial part of the household.ORIENTATION - ( by virtue of relationships ) The child always brings a family together. I wanted to use this aspect as one of the key features to bring them together.
