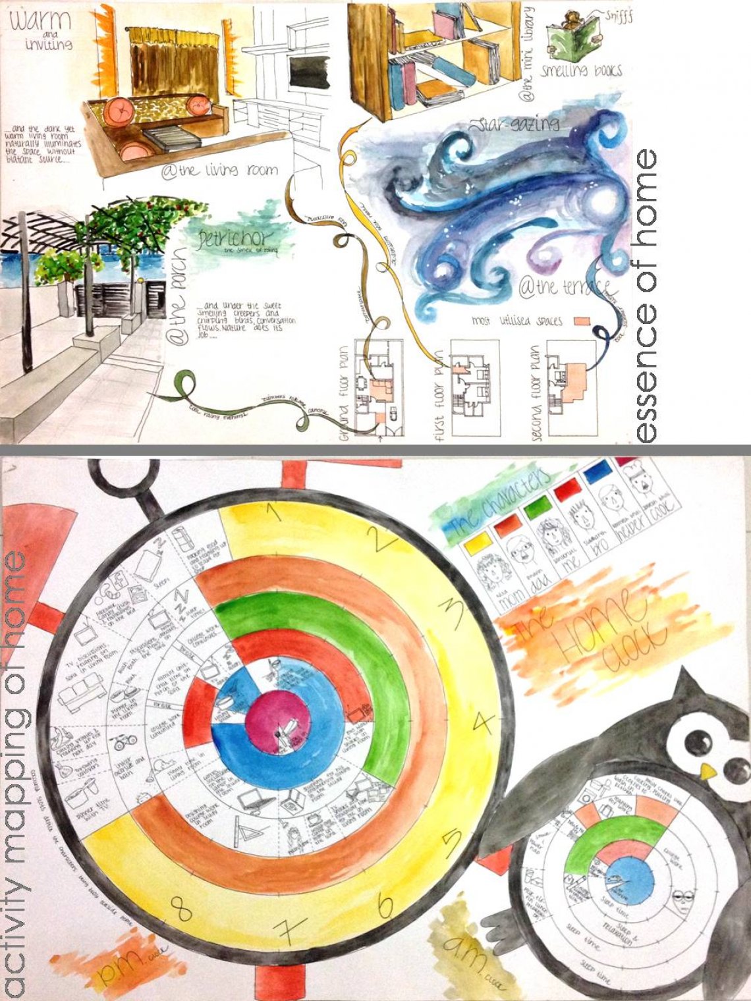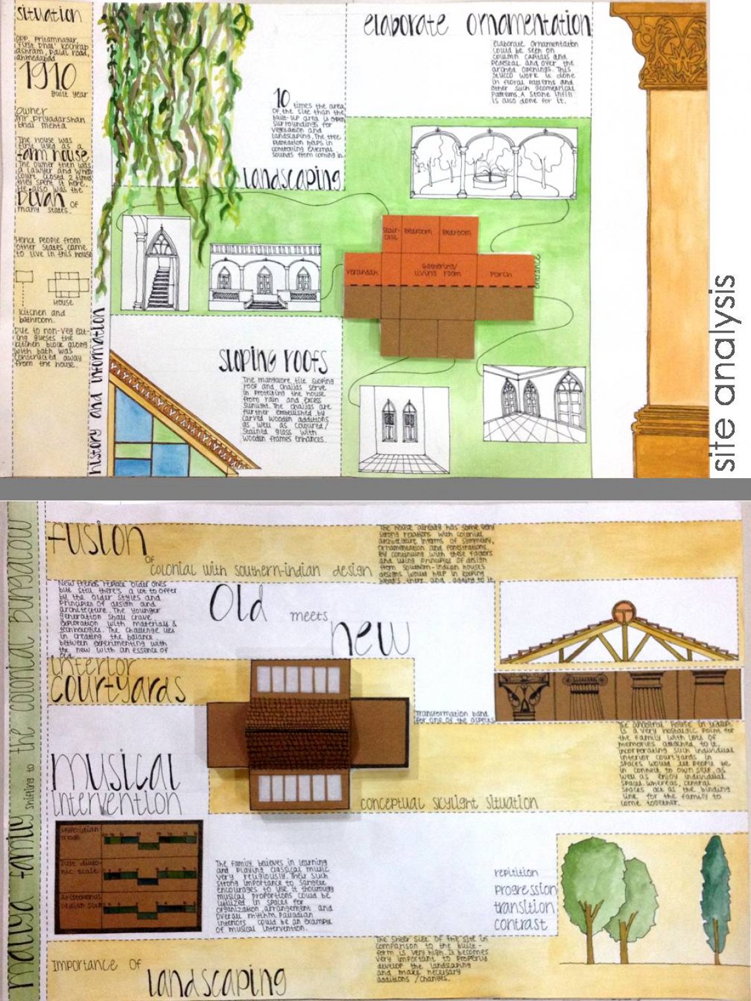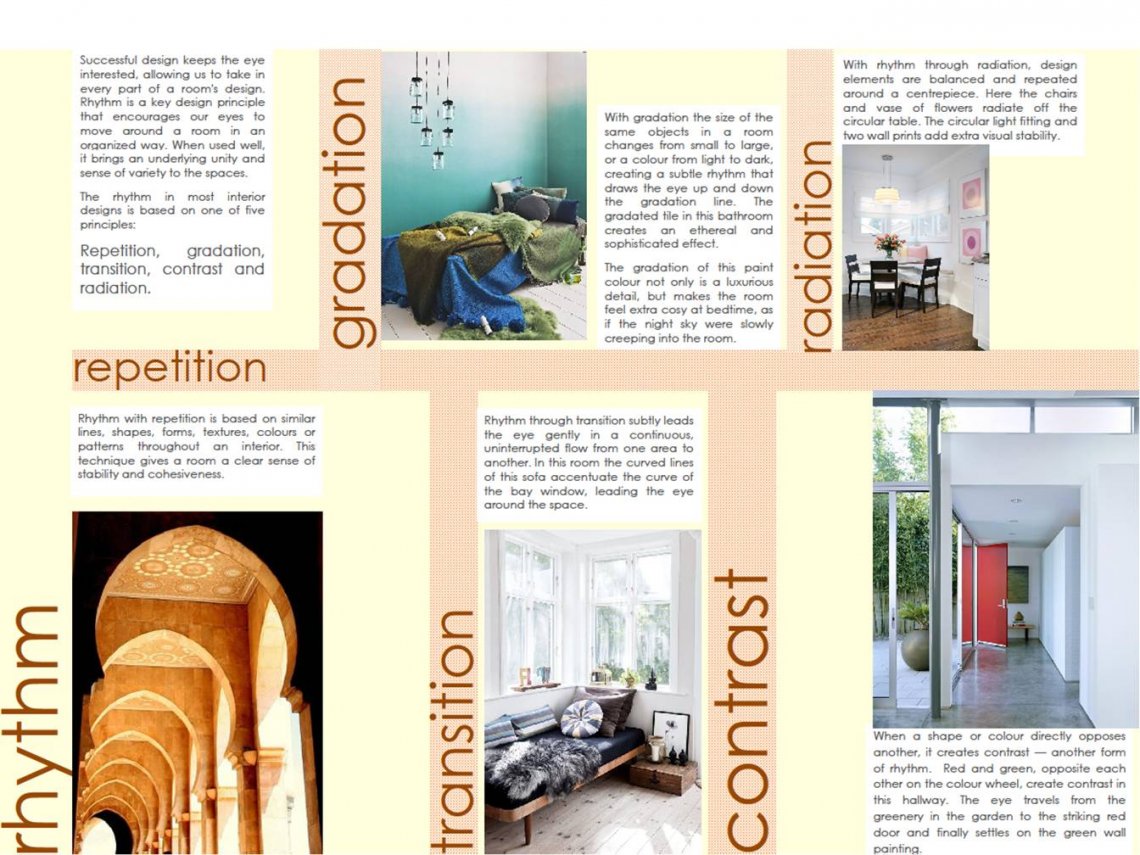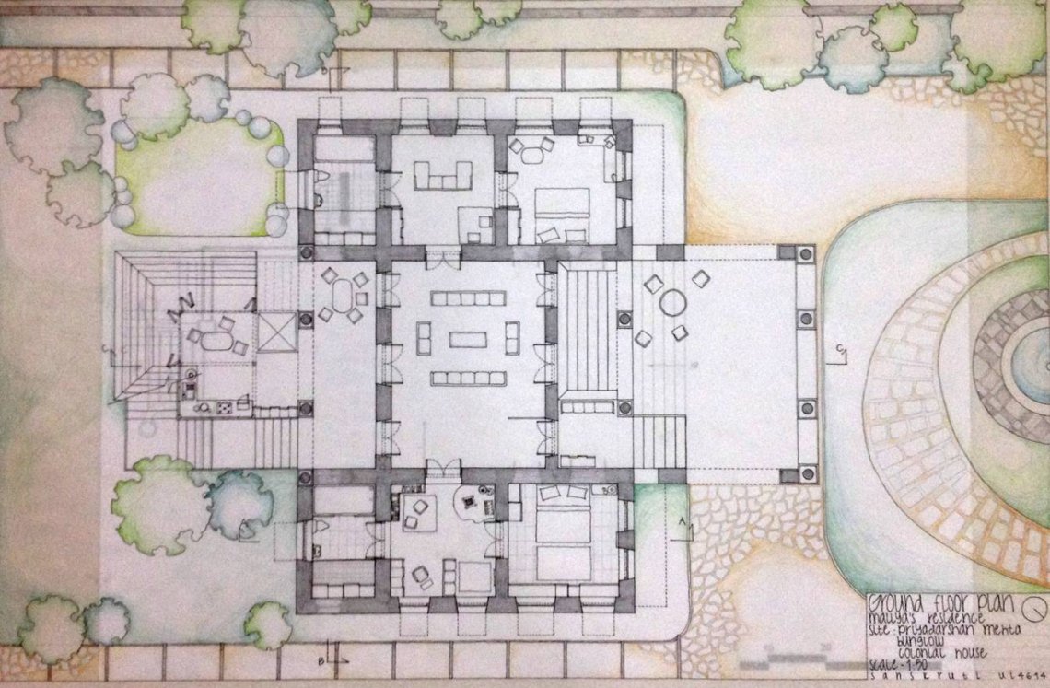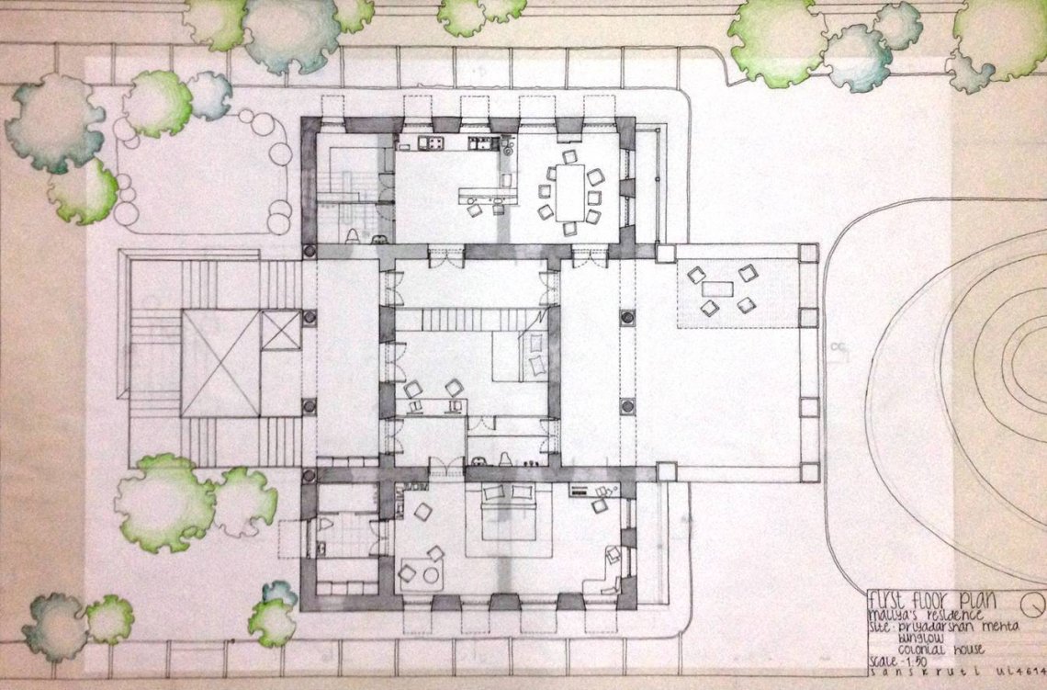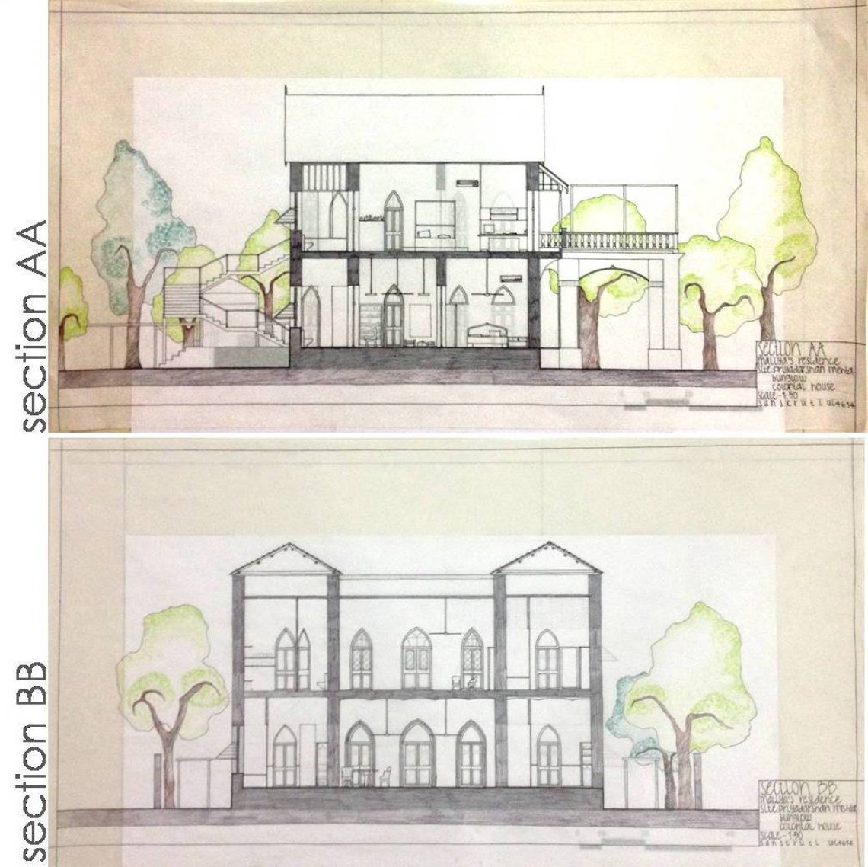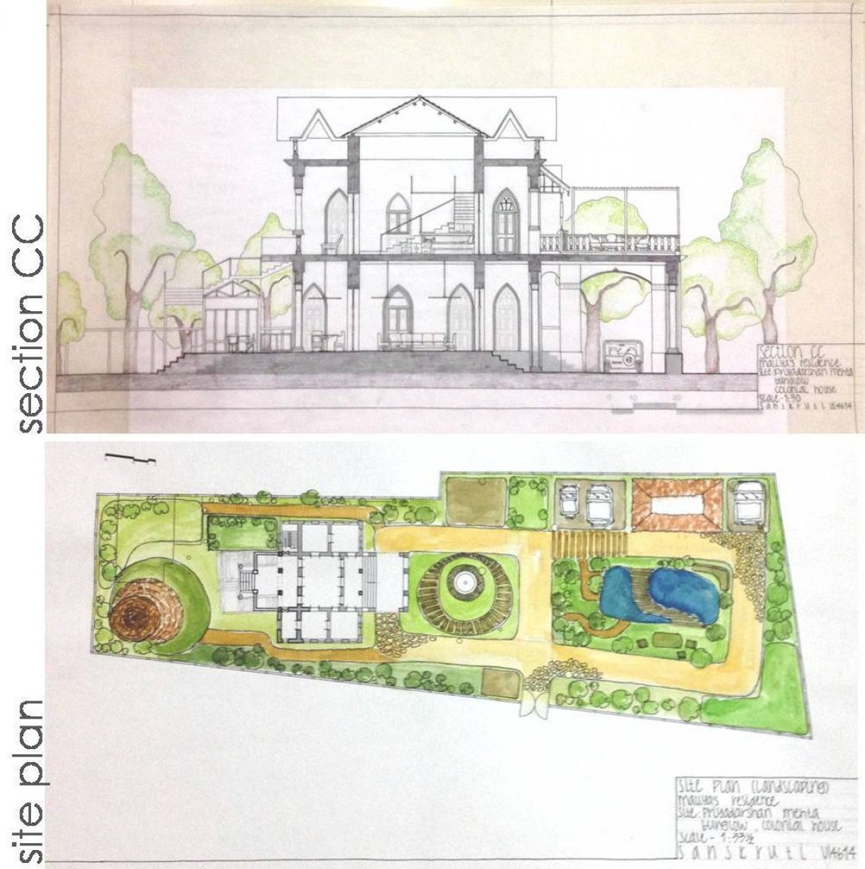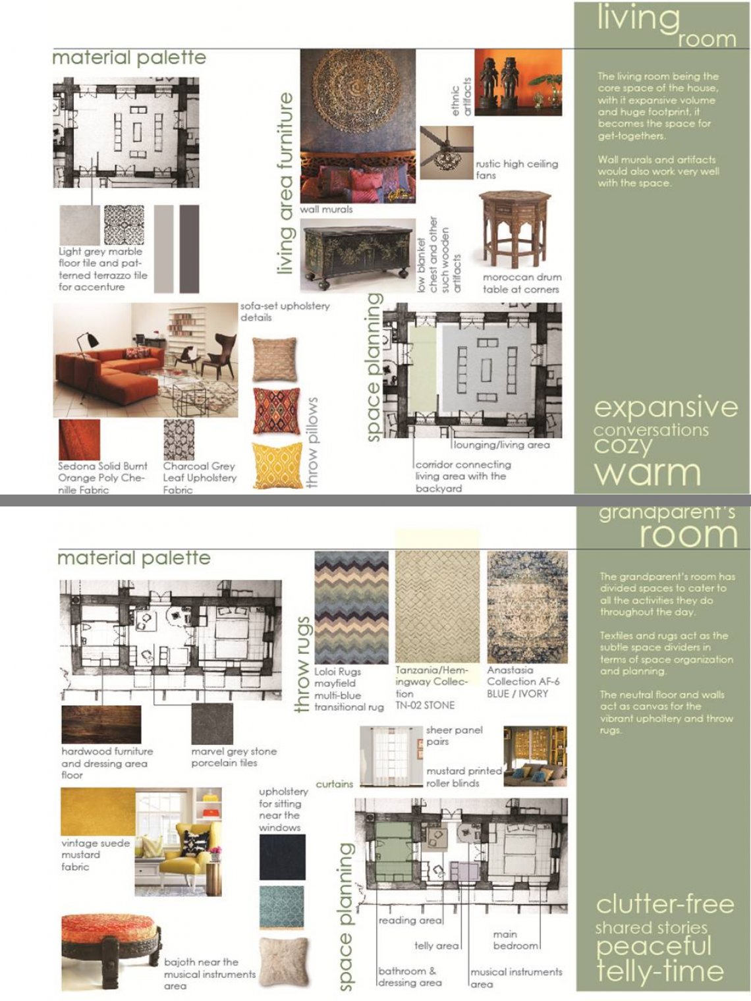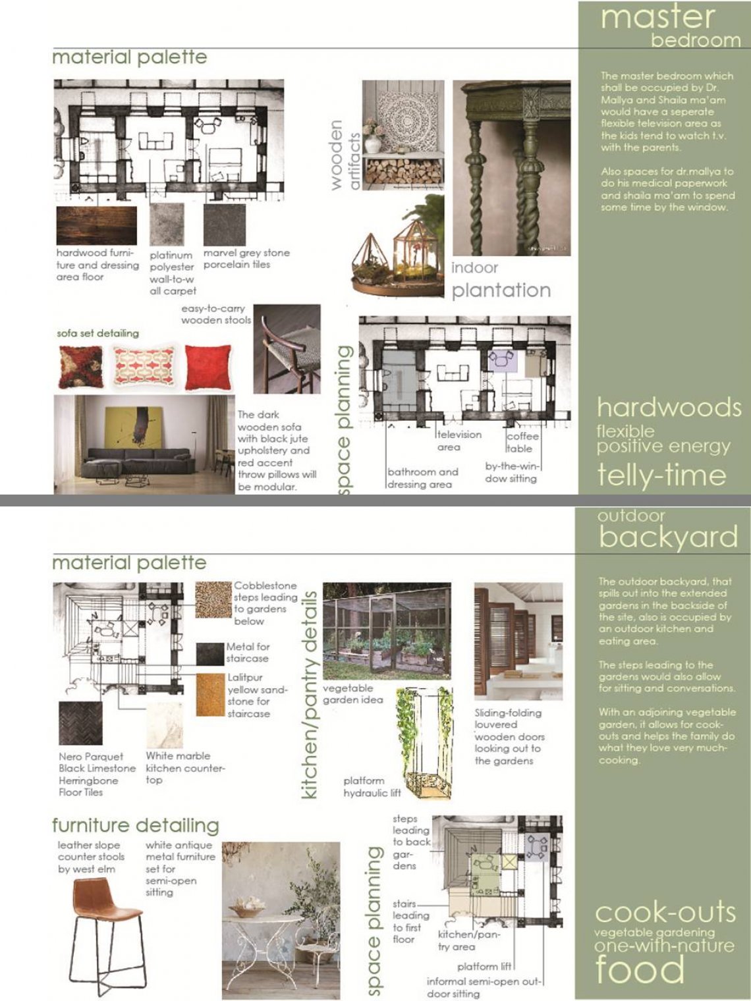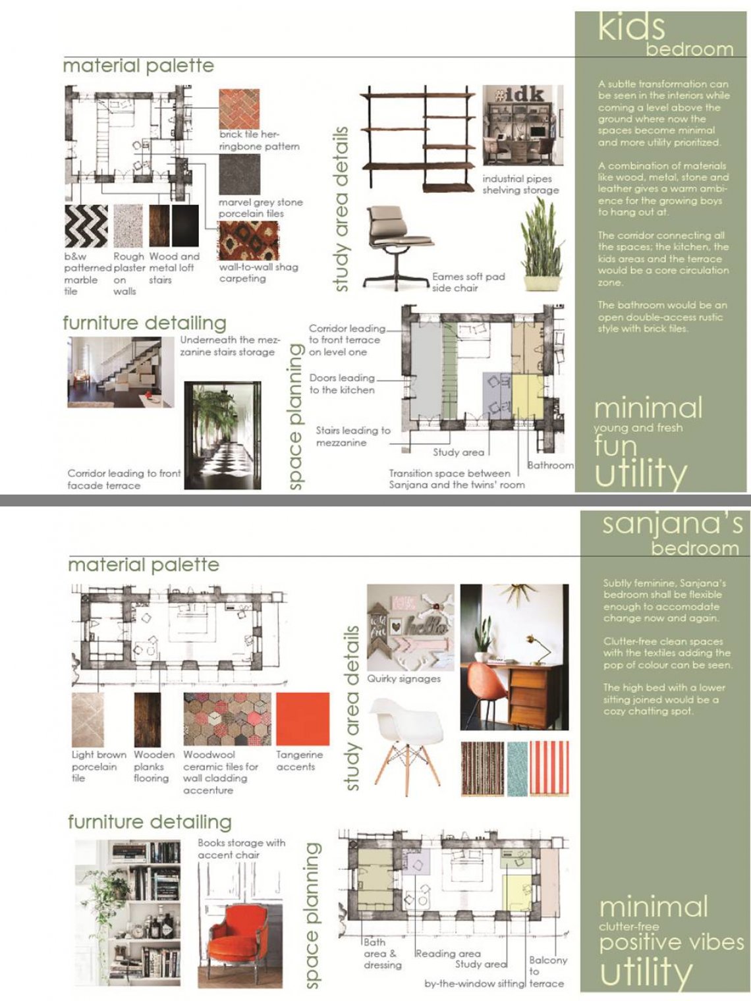Your browser is out-of-date!
For a richer surfing experience on our website, please update your browser. Update my browser now!
For a richer surfing experience on our website, please update your browser. Update my browser now!
The residential studio began with mapping/understanding our own household for activity patterns and capturing the essence of the house. After introducing us with the clients, the process began of understanding each family member in detail and their association with the house which later helped in comprehensive designing solutions for their dwelling.
According to the families' preferences, choices and nostalgic feelings about their home in Udupi, the concept for the design language of the house revolves around Anglo-Indian furniture style, simple yet powerful south-indian space planning guidelines as well as nature and landscaping playing a very important role in the design.
