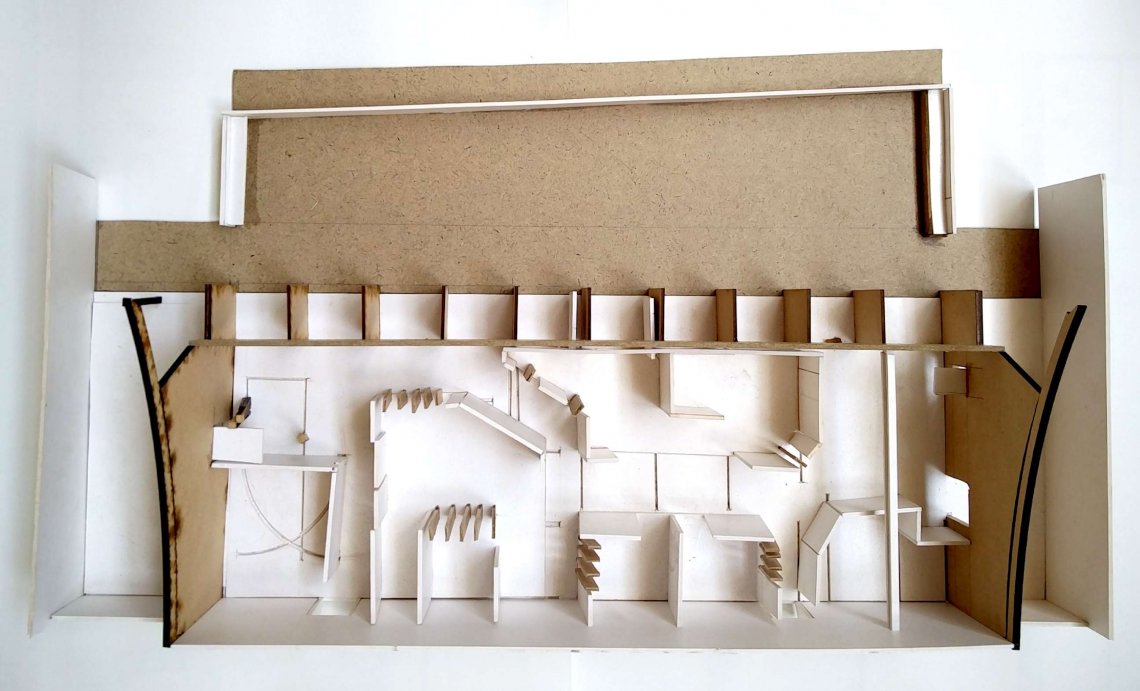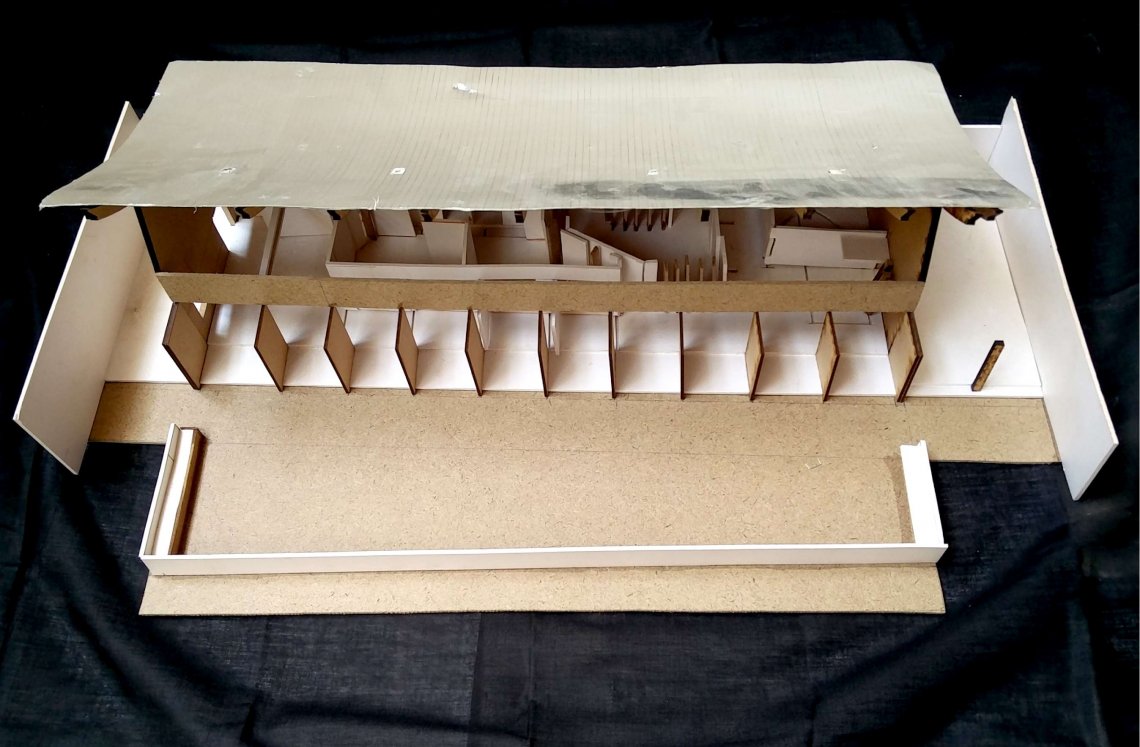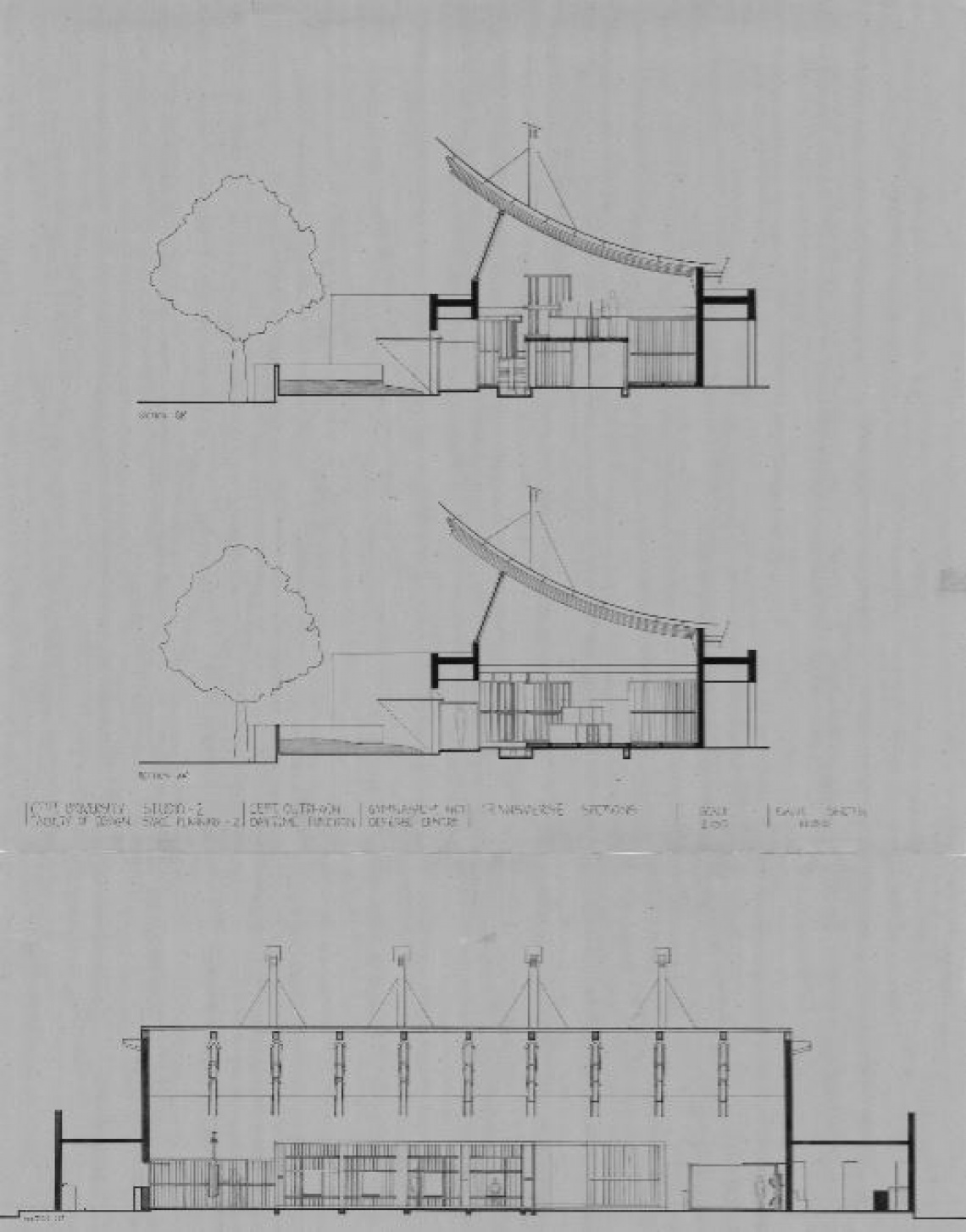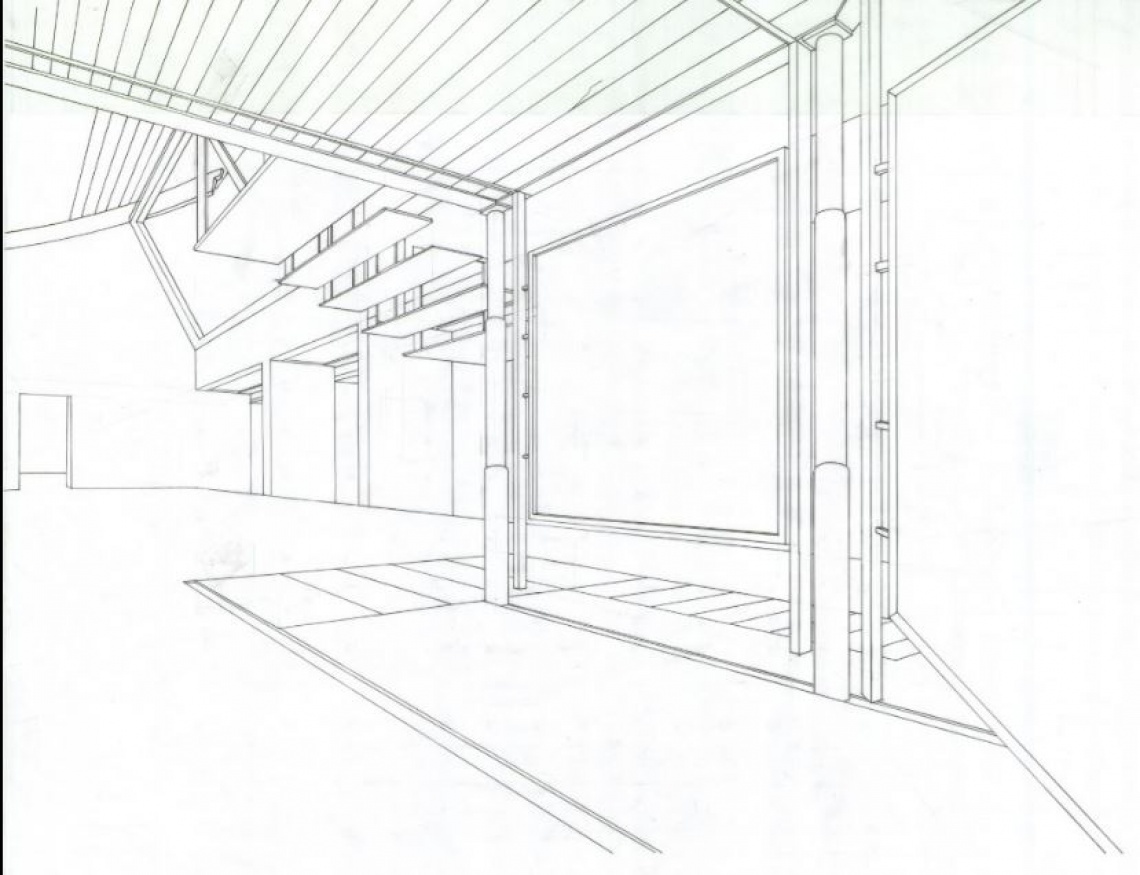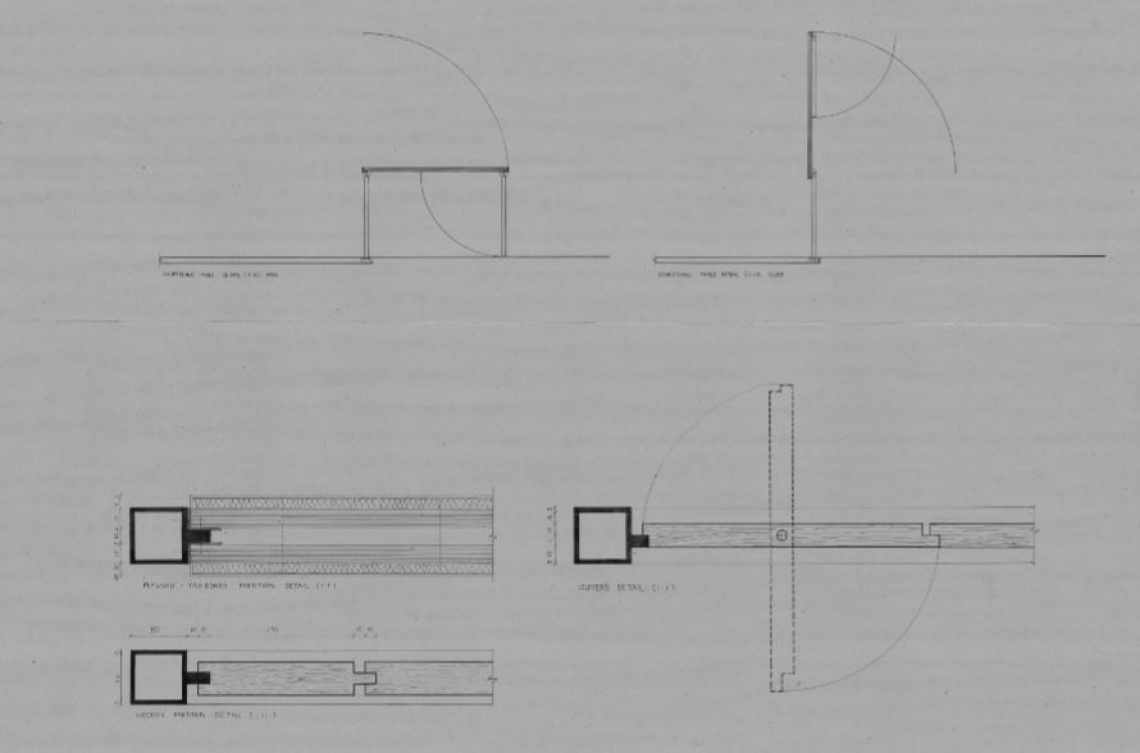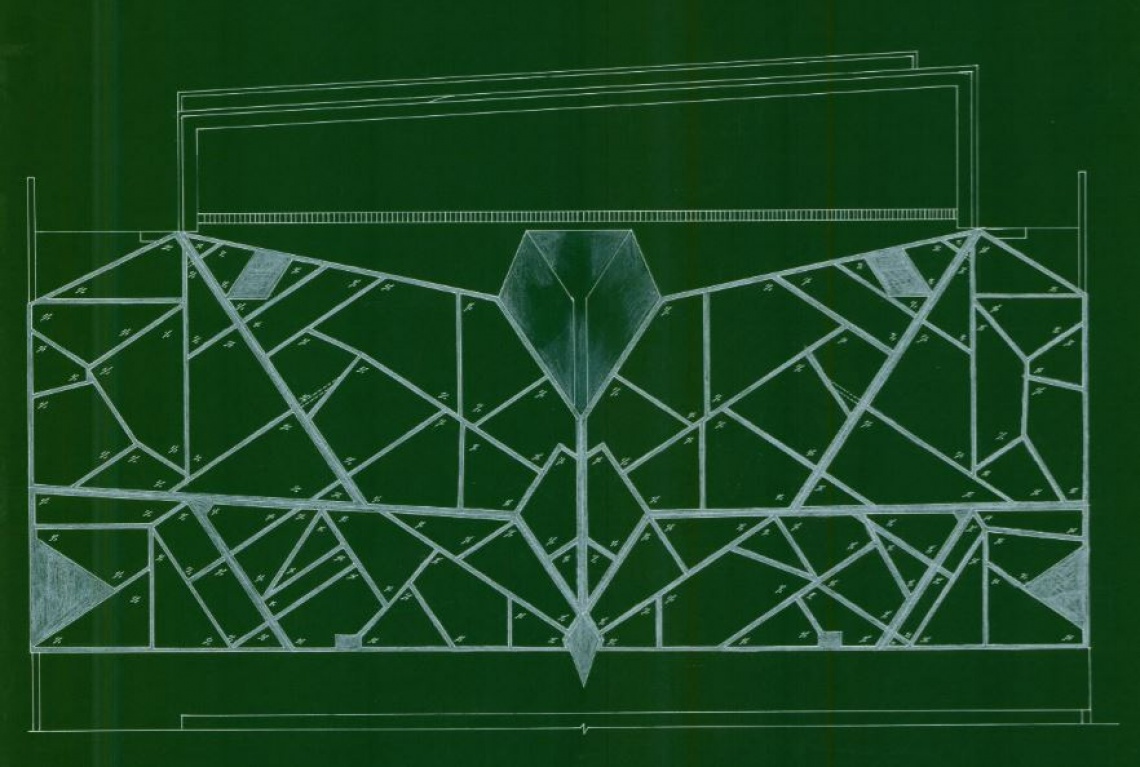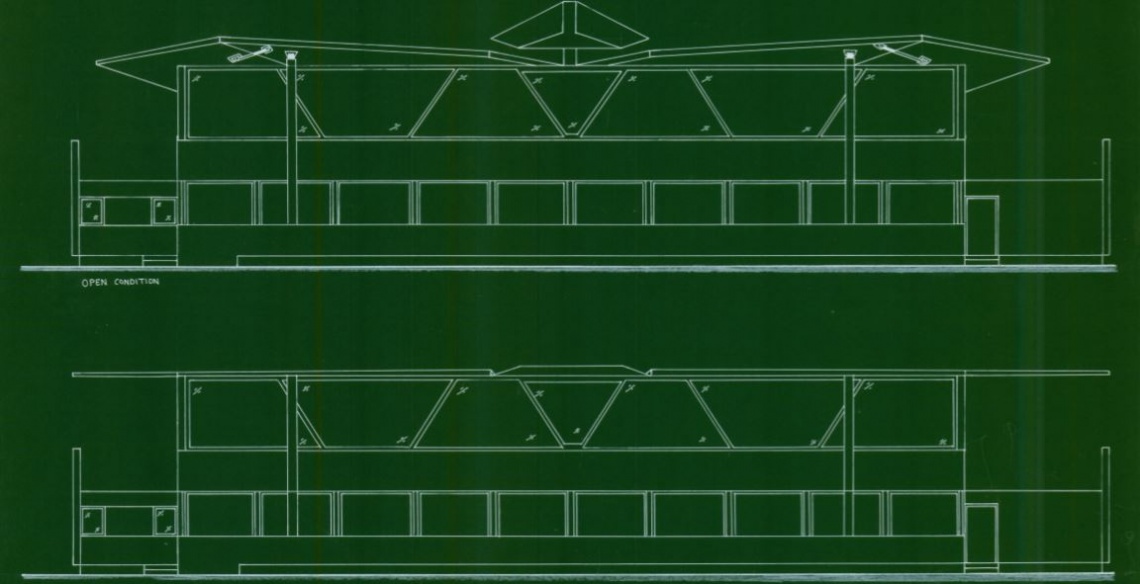Your browser is out-of-date!
For a richer surfing experience on our website, please update your browser. Update my browser now!
For a richer surfing experience on our website, please update your browser. Update my browser now!
Project brief of CEPT out reach with plug in function as GYM and unarmed martial arts training center. Nagendra Rathod , Director of CEPT outreach has certain requirements for his office and staff members. There is very less of floor space in office right now so more of floor space is needed in office. Permanent display and storage space for the sheets and models made by the students to showcase in the out reach office but not below the desk because some of the staff members have problem with storage below the desk. Common discussion area with black or white board in it. Office have to be well ventilated and cross ventilation is a necessity. Tag boards for every staff member and near all desk for cross examination of work done on the desk and for the discussions. Permanent space and desks for the student volunteers in the office space. Desk should be bigger and wider with precaution of the computer wires so computer wires don’t make a chaos near the desk and printers and scanners in the office of two types A4 and A3. Office requires 3 back staff members for cleaning and other maintenance of the office. 3 back staff members because one for every bay. Out reach office should be inviting and easily approachable so students and other people can easily approach it when needed. Office space requires a spill out or a informal gathering space for the staff members and visitors and student volunteers. Pantry for the food and other refreshments for the staff members and people in office.Area requirements in office. Nagendra Rathod - 5 x 5 sq. m. semi enclosed space. (DIRECTOR) Nirmala Khadpekar - 3 x 4 sq. m. (EDITOR) Hemant Sharma - 3 x 4 sq. m. (ADMINISTRATION EXECUTIVE) Swati Bhan - 5 x 5 sq. m. closed cabin as she has to attend to journalists and other people for formal meetings. (PUBLIC RELATIONS OFFICER) Anthra Patel and graphic designer - 5 x 5 sq. m. They work together on the graphics of the posters and all the printings which comes under the Out reach office. Aditi Bhatia - 3 x 4 sq. m. open space which can accommodate more desks as she has many student volunteer working for her. 3 back staff members - 4 x 4 sq. m. or more according to their need. Pantry - 5 x 5 sq. m. Toilets - male : 2 W.C and 3 urinals | female: 4 W.C with 2 wash basins in each. Shop ,Exhibition and Training center. Shop - Out reach office can charge students and outside for the graphic of their personal use. Photographs and videos clicked in the campus they can be sold in the shop. Lectures which are recorded the copies of it can be sold in the shop. Copies of sheets and models made by the students during the semester and summer winter school can be sold with copyright of students and CEPT UIVERSITY. Area requirement - 7.5 x 5 sq. m. Exhibition - 10 x 7.5 sq. m. for the work of students and other exhibition of other schools and third party and the work of the outreach office also. Training center - Center to train students for graphics, mails etc. which can be helpful to the office as the trainees can work as the volunteers and office can charge trainees also. Area requirement - 7.5 x 5 sq. m.
