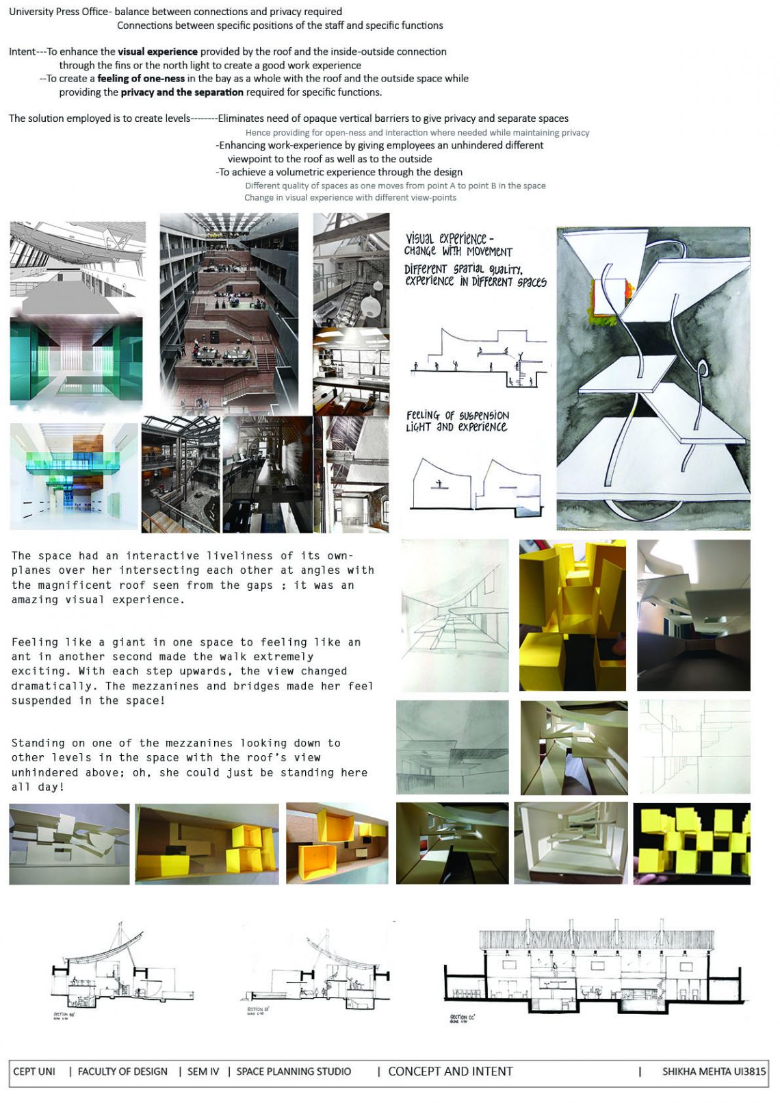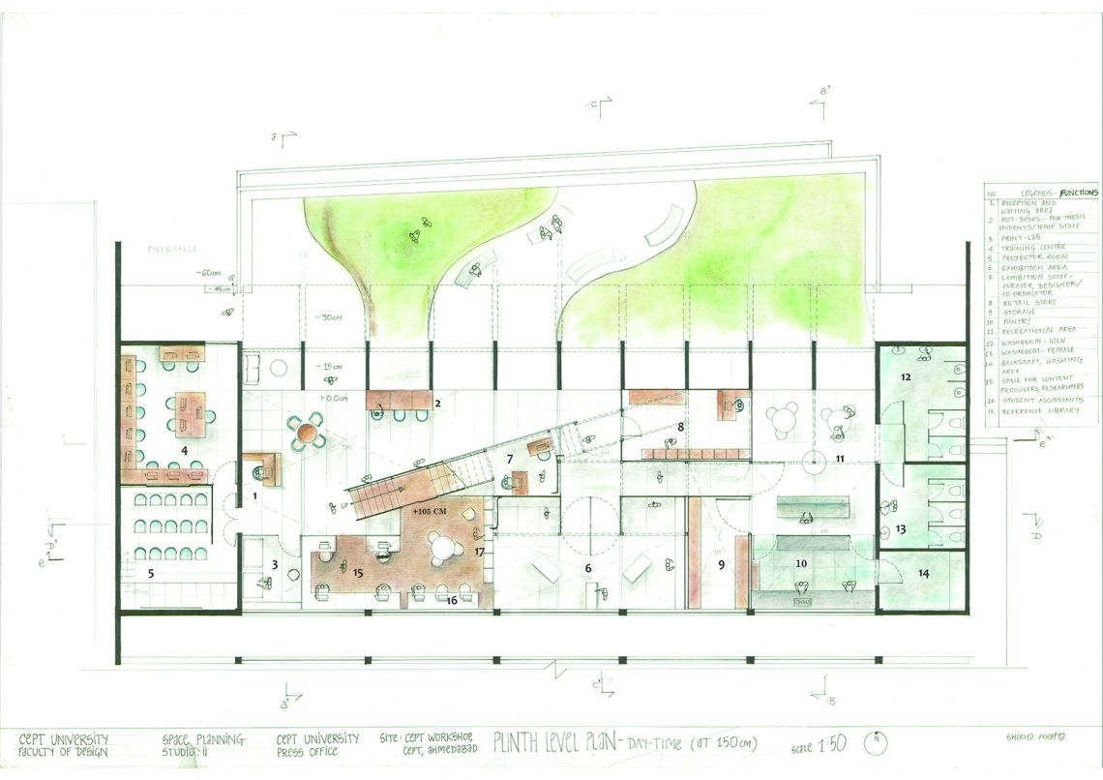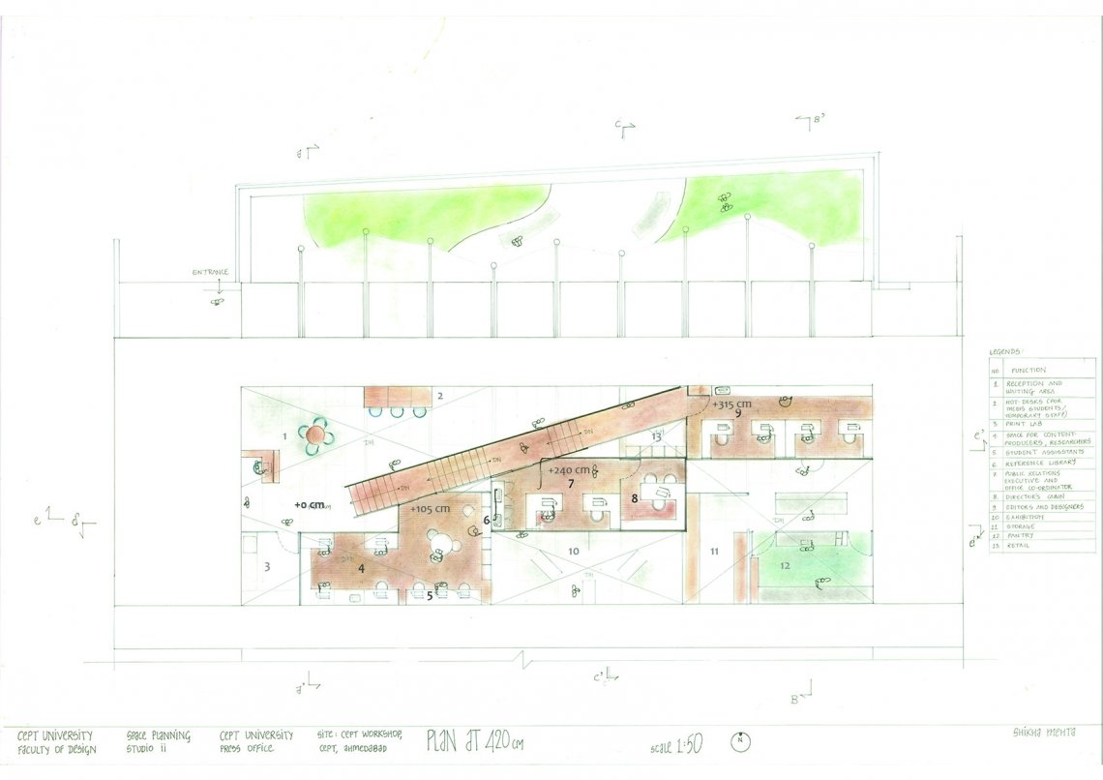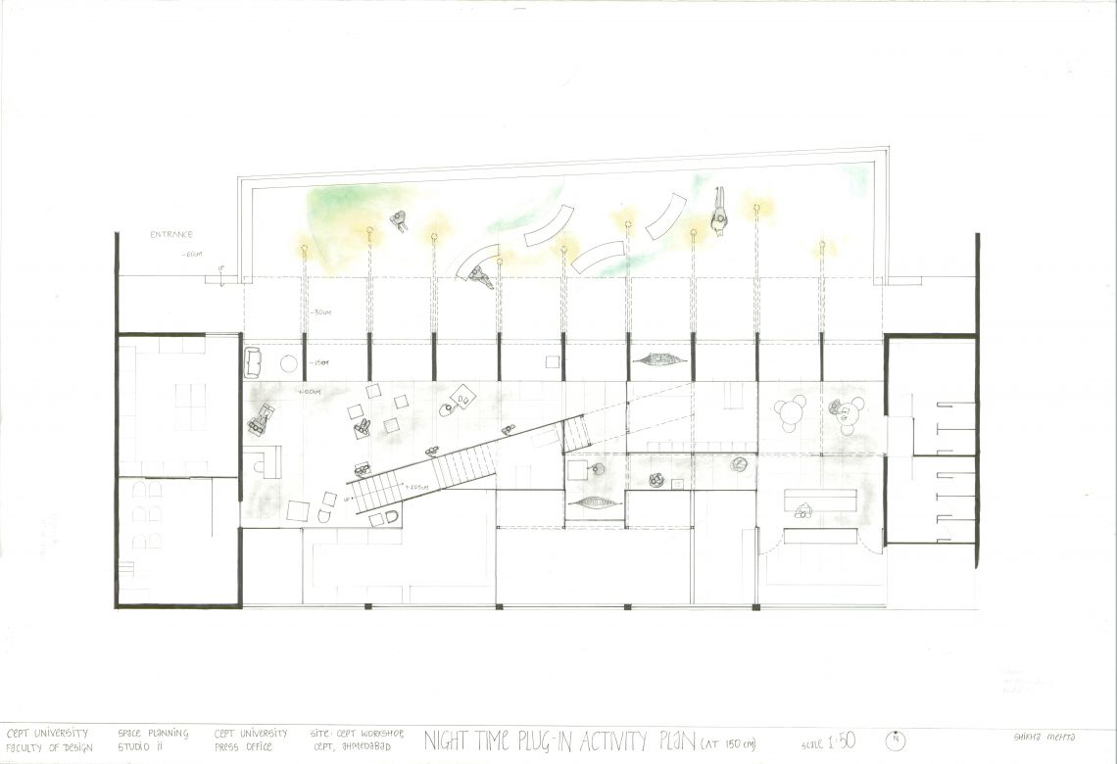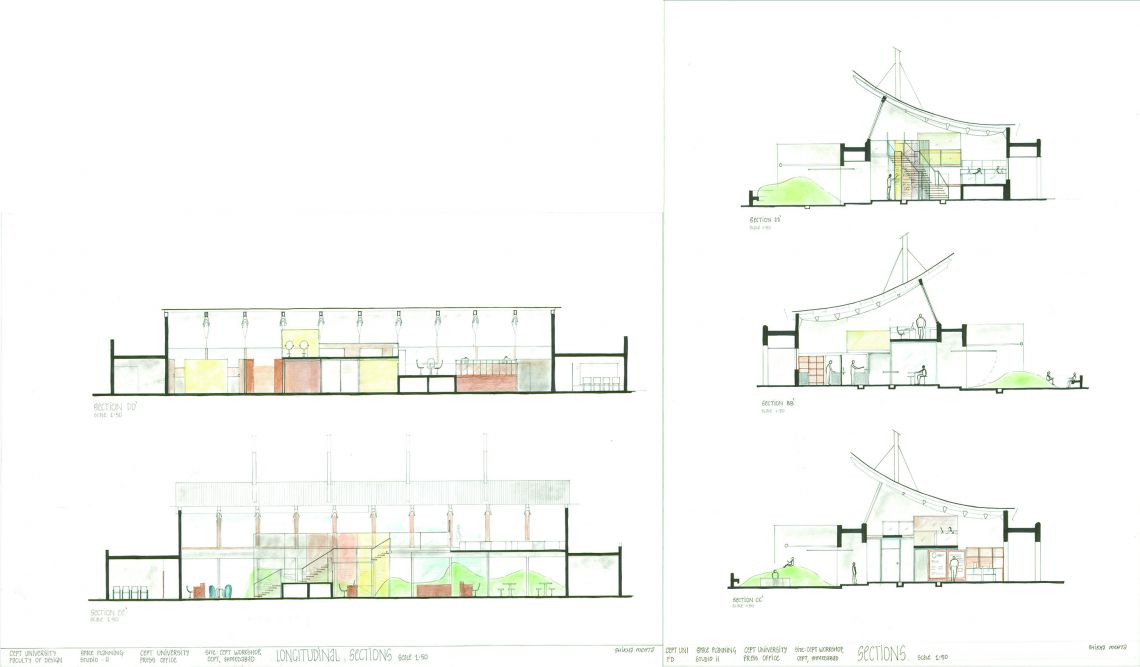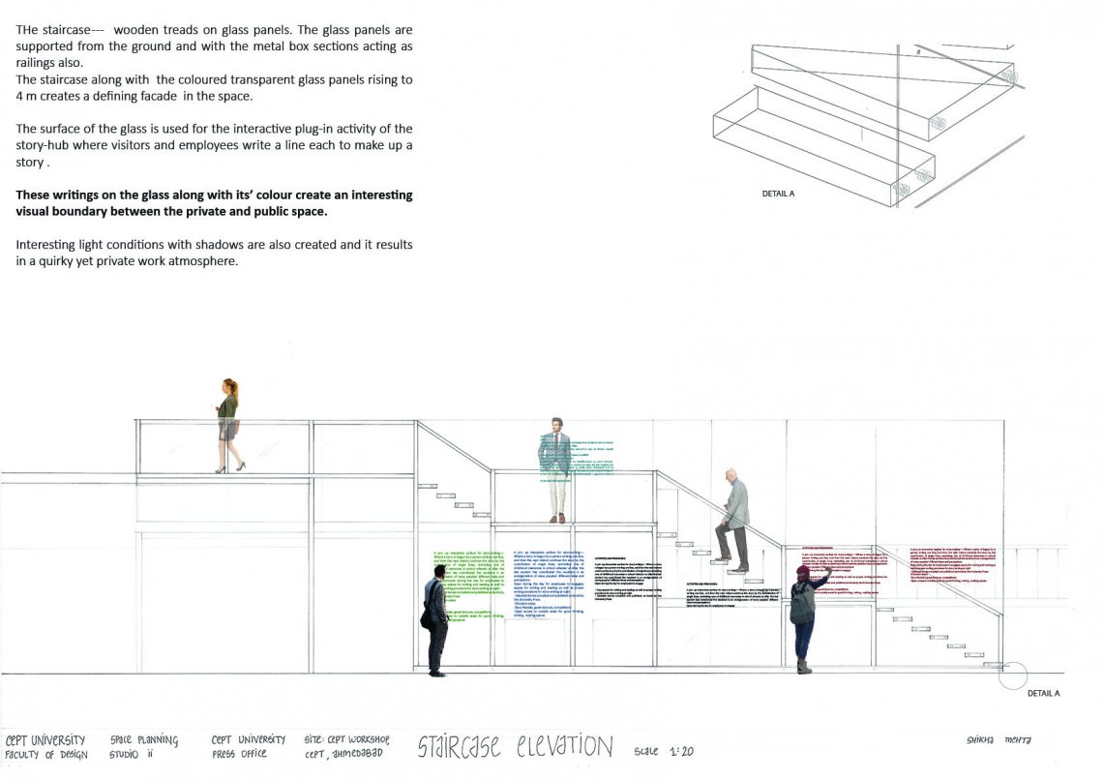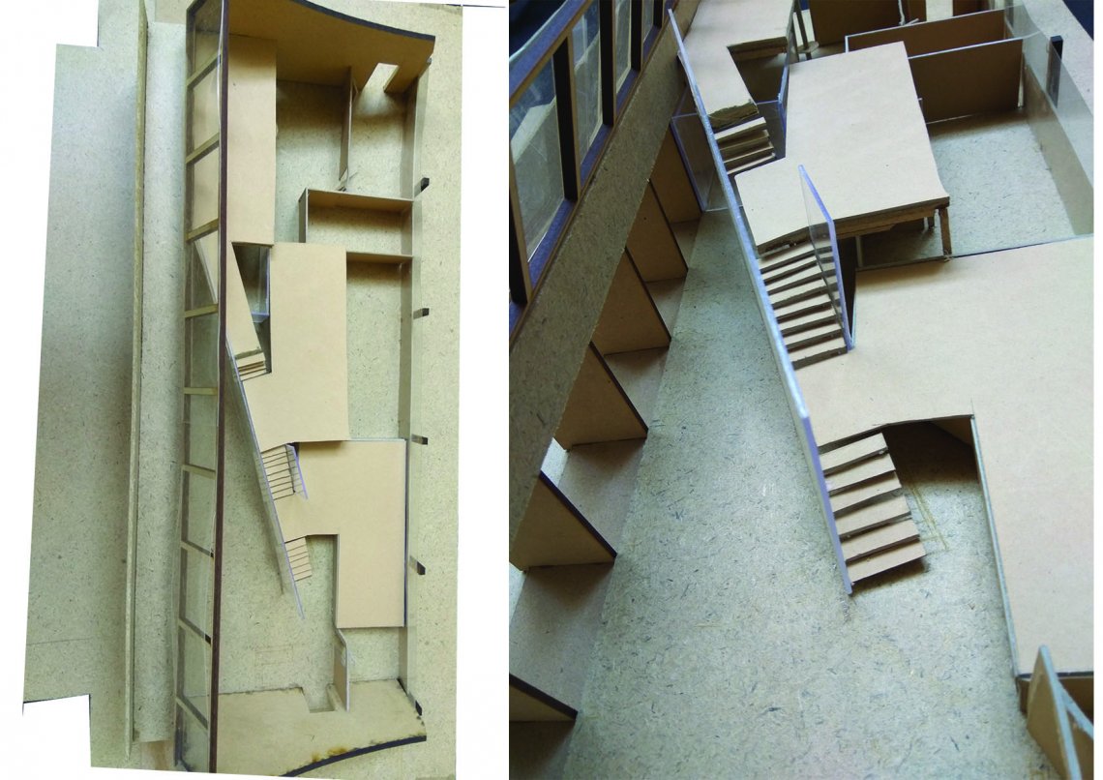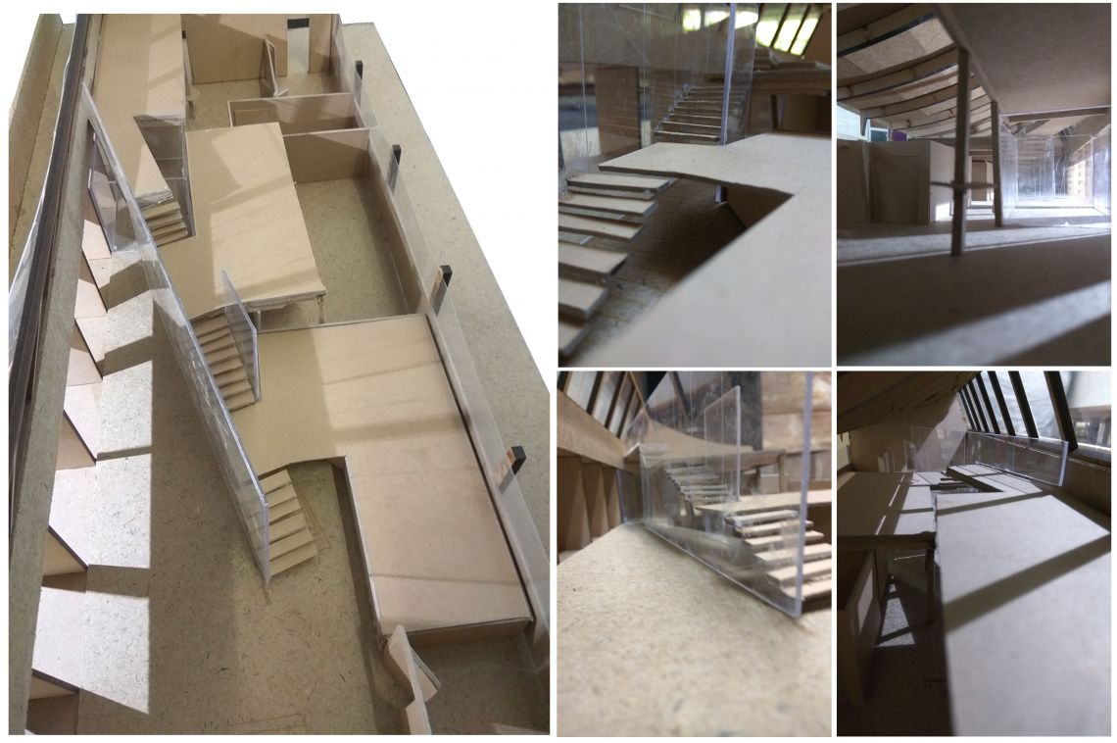Your browser is out-of-date!
For a richer surfing experience on our website, please update your browser. Update my browser now!
For a richer surfing experience on our website, please update your browser. Update my browser now!
Given a bay of the upcoming CEPT workshop building as the site for the primary function of here, the CEPT Press Office, along with a training centre, an exhibition space and a retail store related to the primary function, the studio focused on integrating the private, semi-public and public functions into a built form with particular characteristics and language.
Here, the intent is achieved by firstly, the idea of levels giving a feeling of one-ness in space yet maintaining privacy and enhancing the volumetric experience, and secondly, by certain design elements. A night-time plug -in societal activity had to be incorporated in the space as the studio also focused on how a space transforms when the function changes.( Here, a story-hub as the intent of both functions is to spread knowledge or experiences through words)


