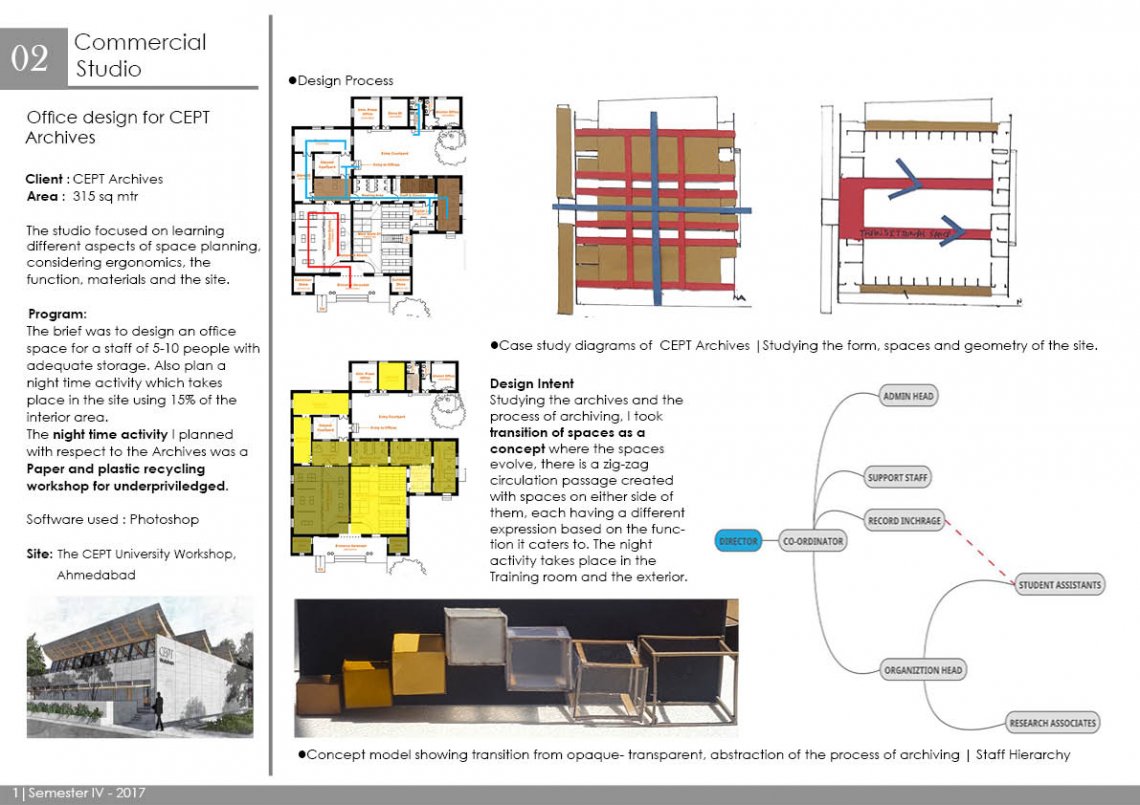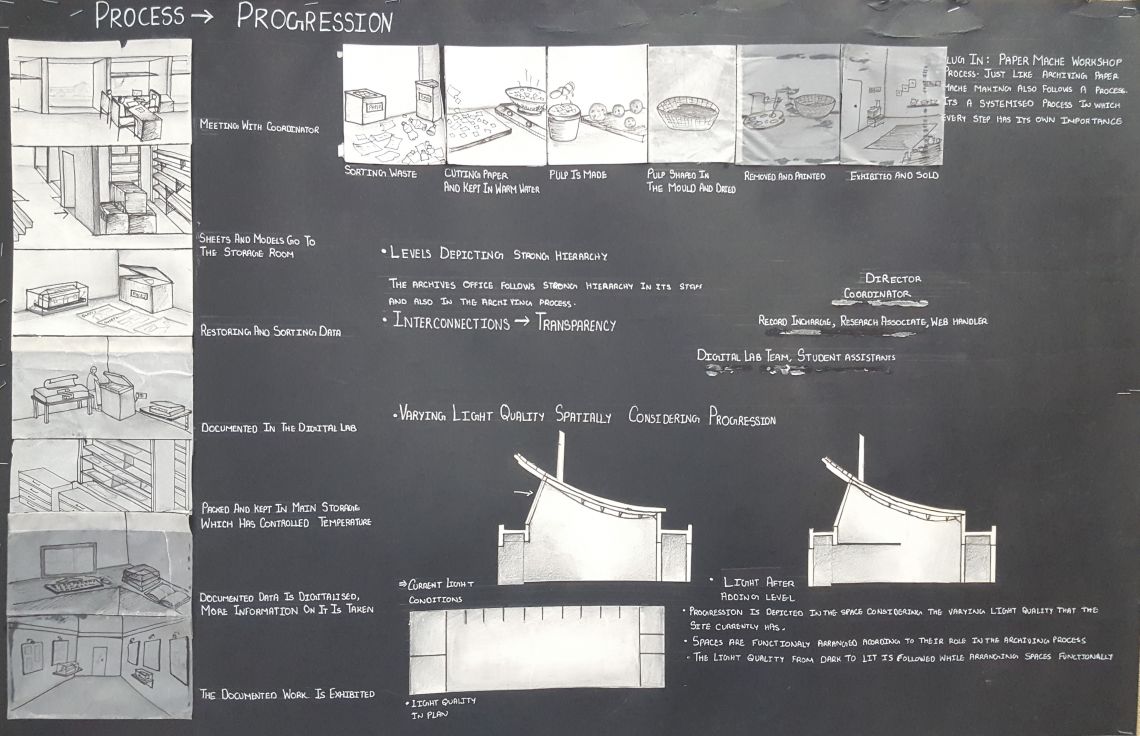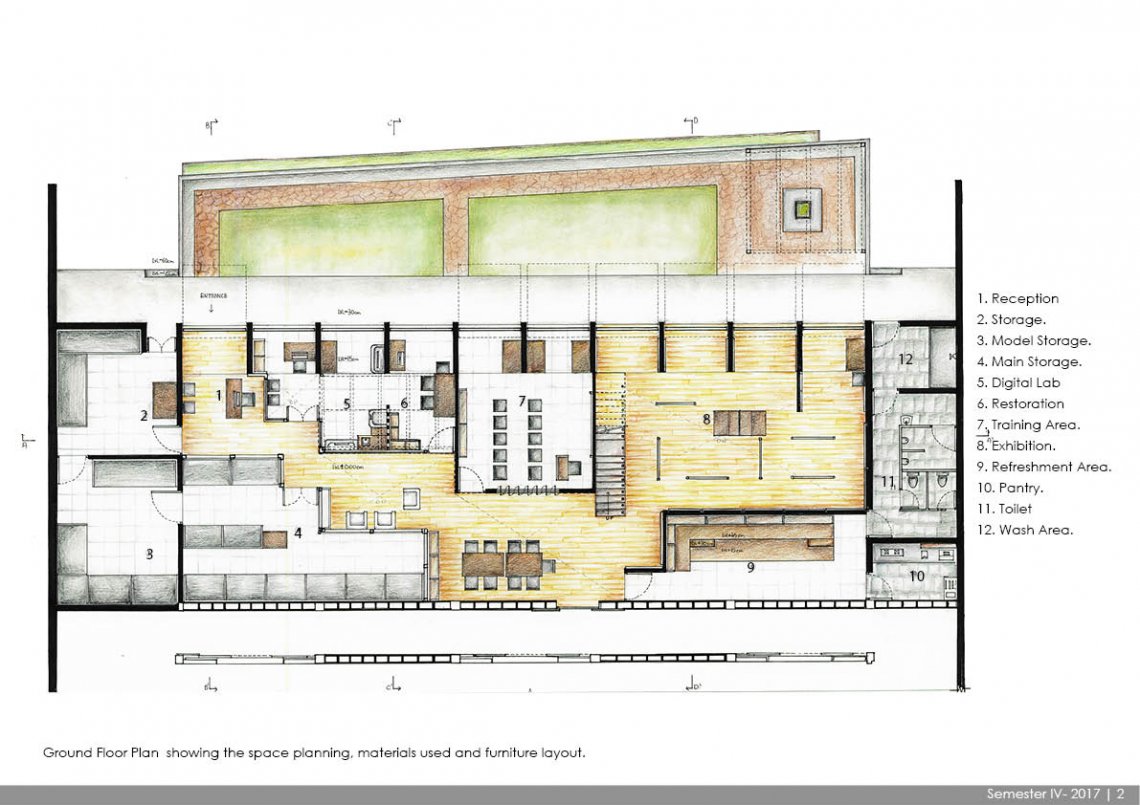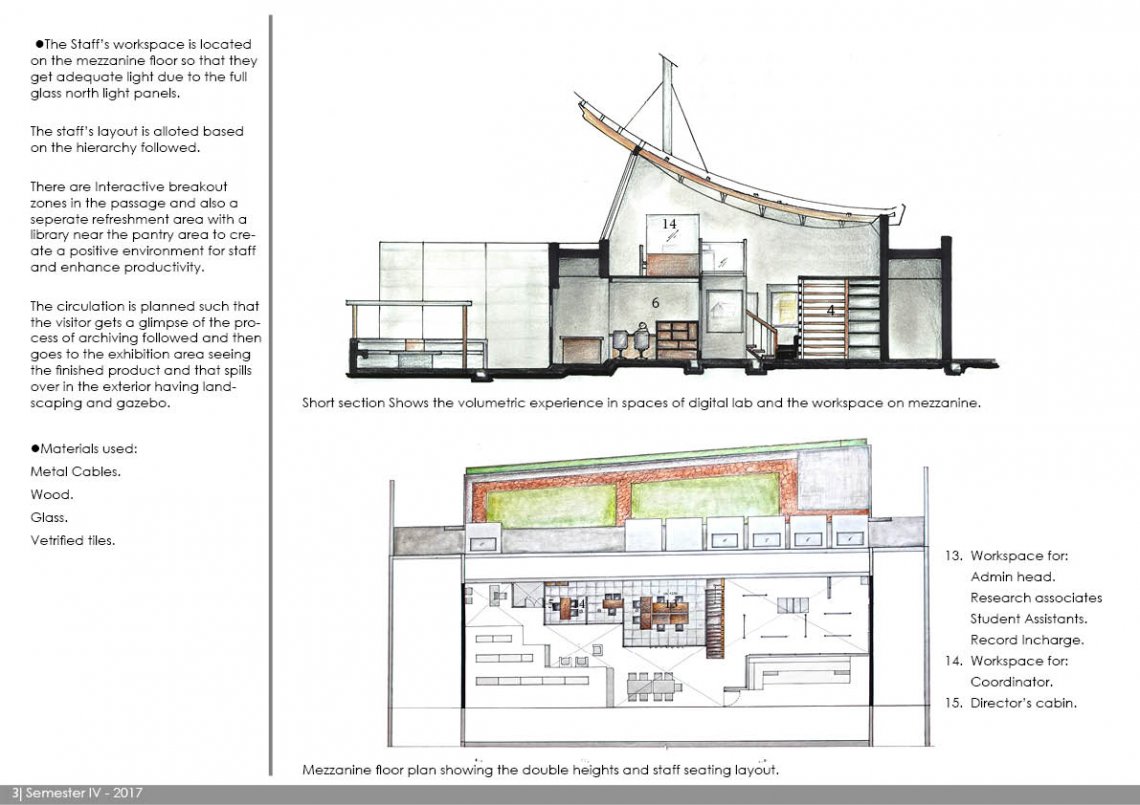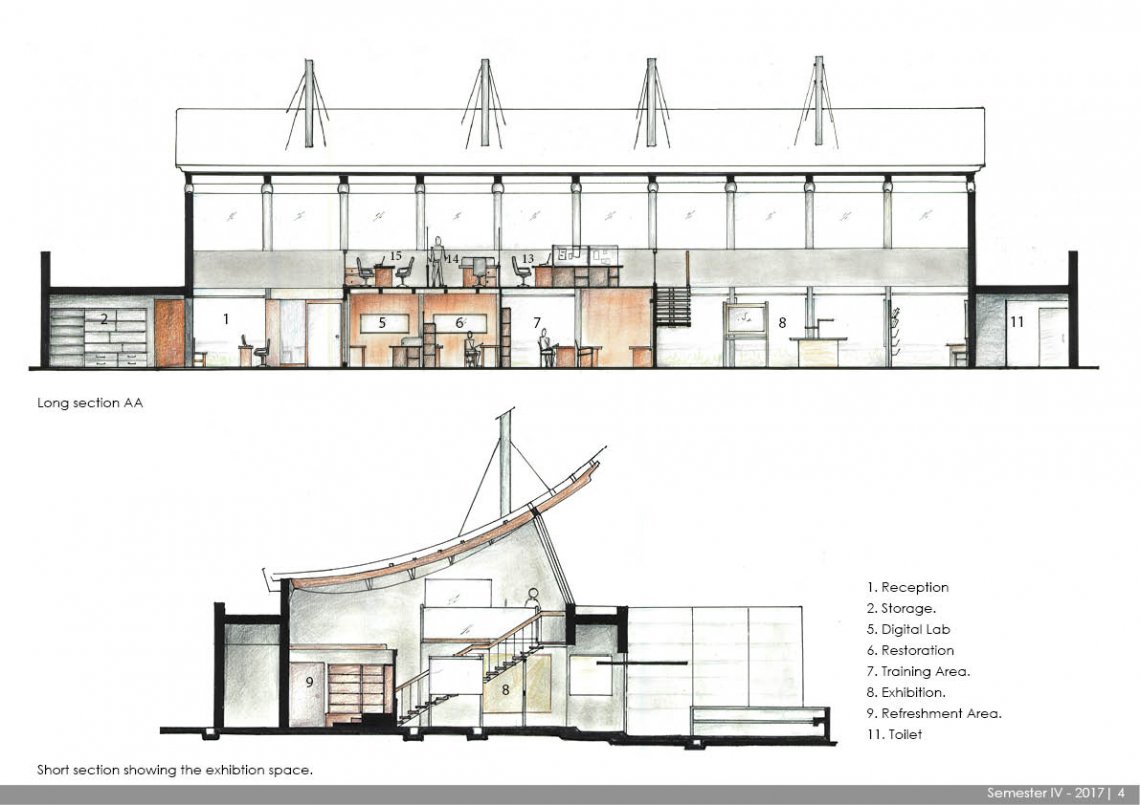Your browser is out-of-date!
For a richer surfing experience on our website, please update your browser. Update my browser now!
For a richer surfing experience on our website, please update your browser. Update my browser now!
The motive was to design CEPT Archives office such that its divided into public, semi-public and workplace.To differentiate it from other offices the idea was to make the visitor have a glance at the archives and then go to the exhibition,to get an idea of Archiving process.In the design, a progressively increasing passage breaks the monotony of the space by having scattered break-out zones and sitting areas. The spaces along with the passage change from formal to informal in nature.Work spaces are on the mezzanine so the volume is responded and the light quality is maintained as well.
