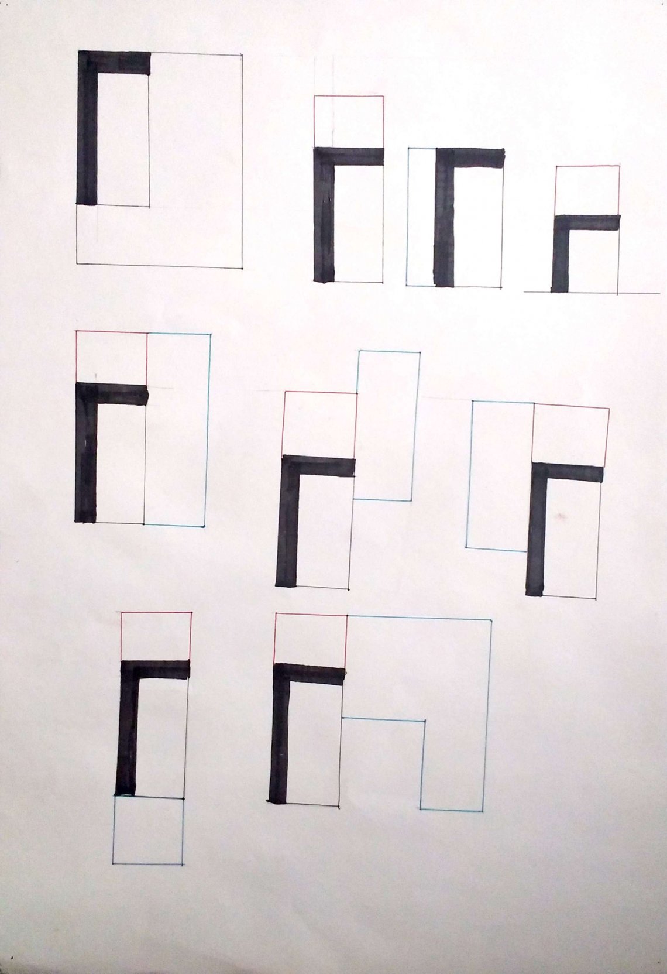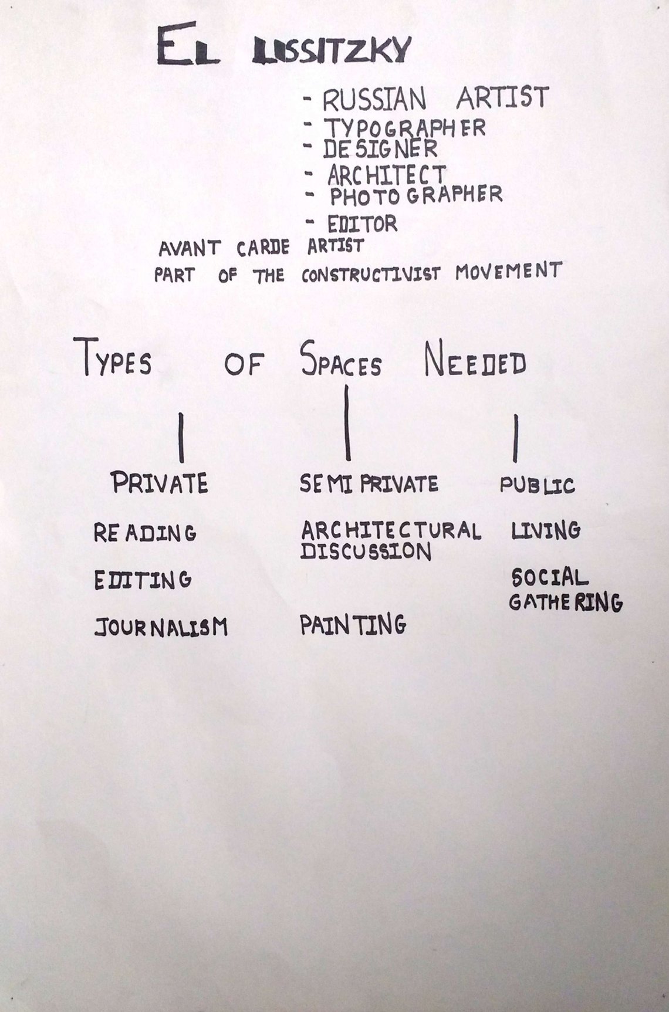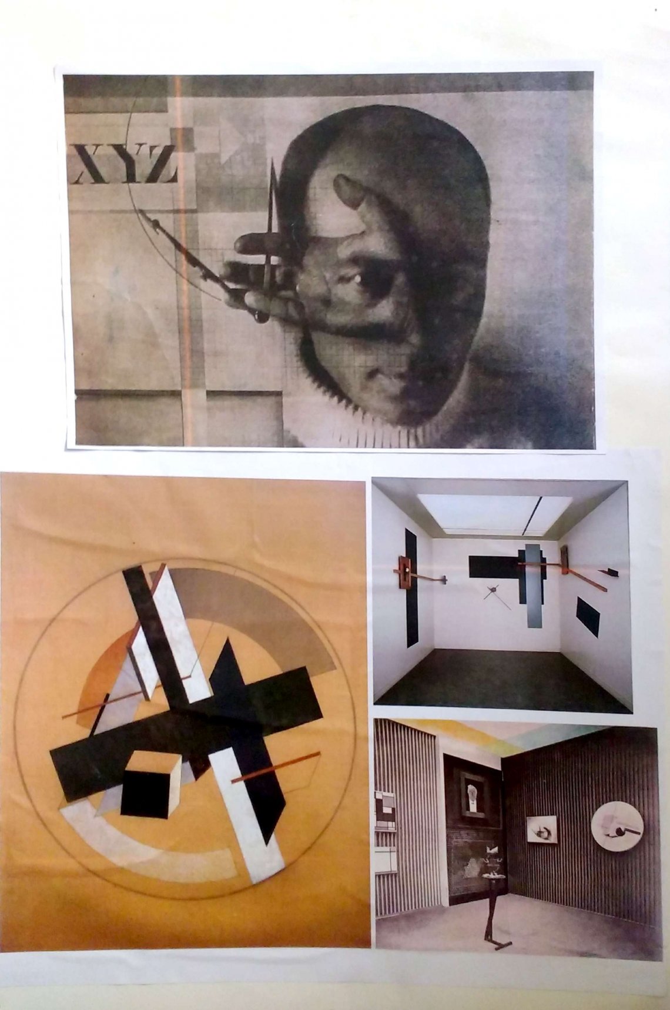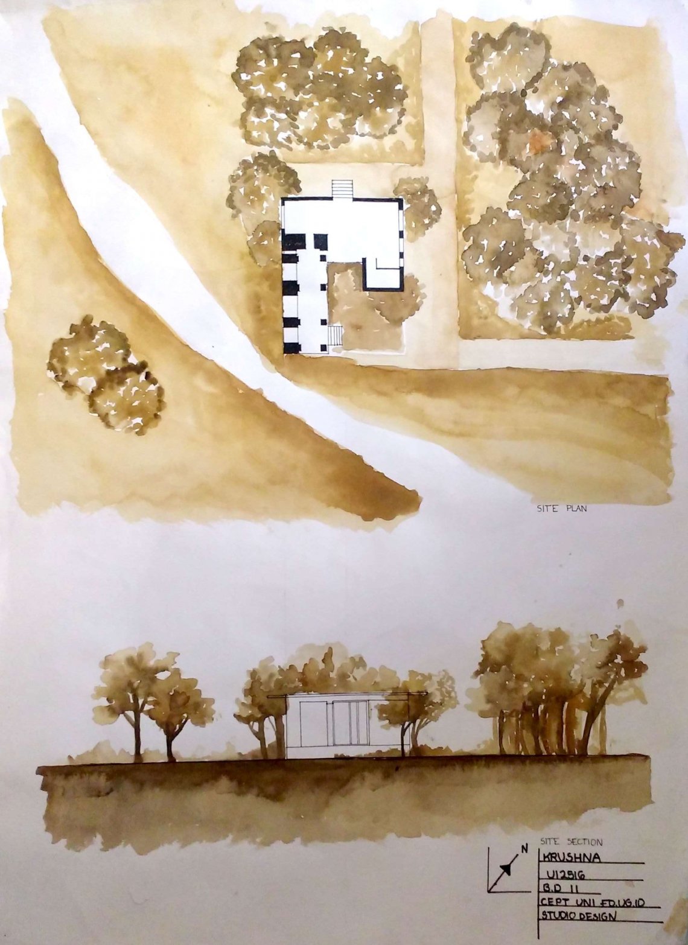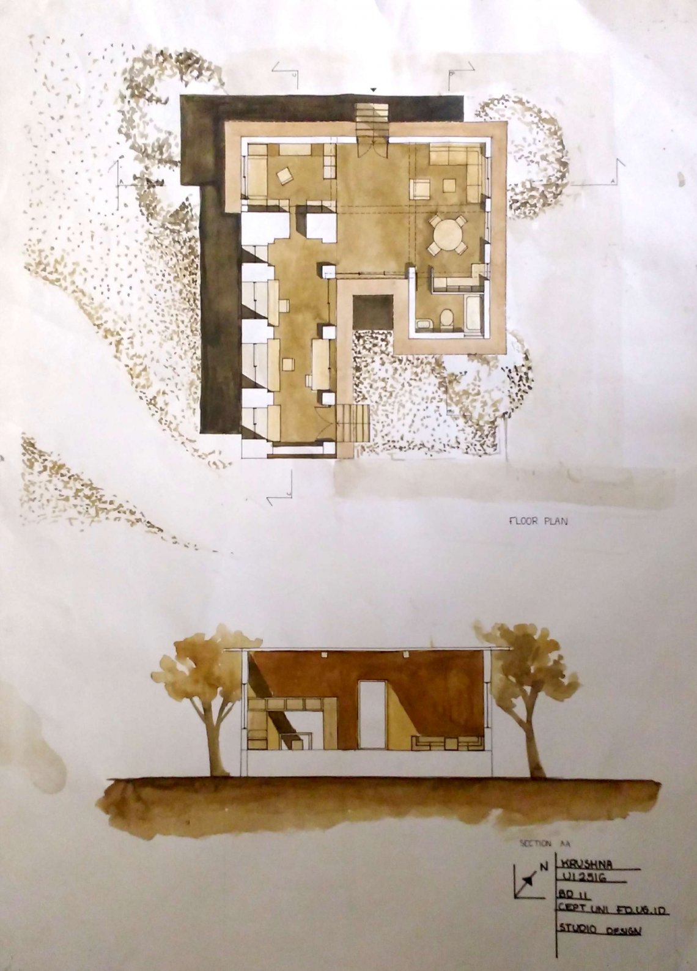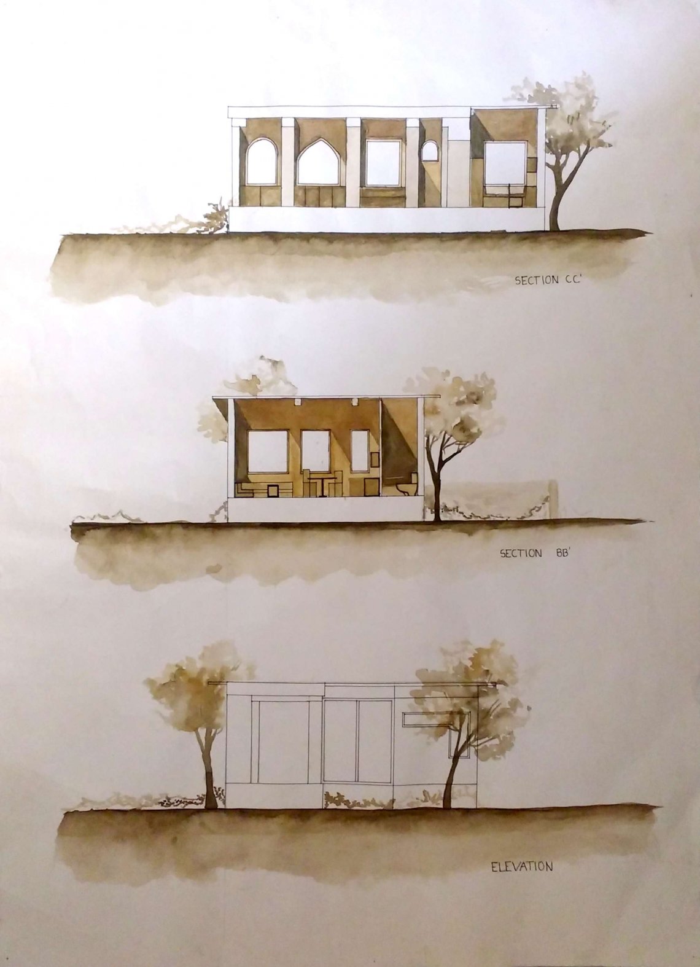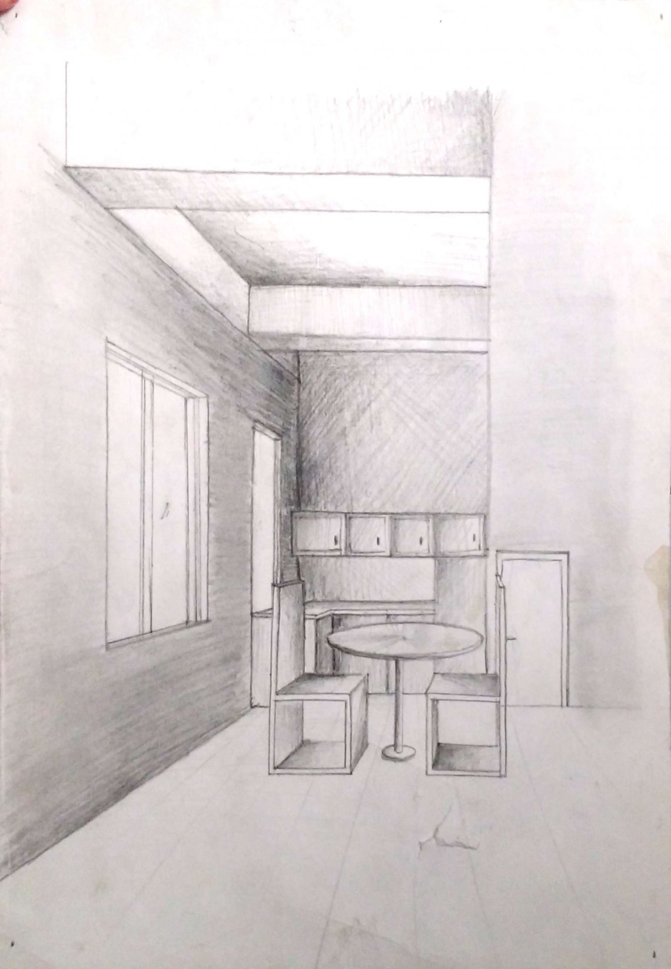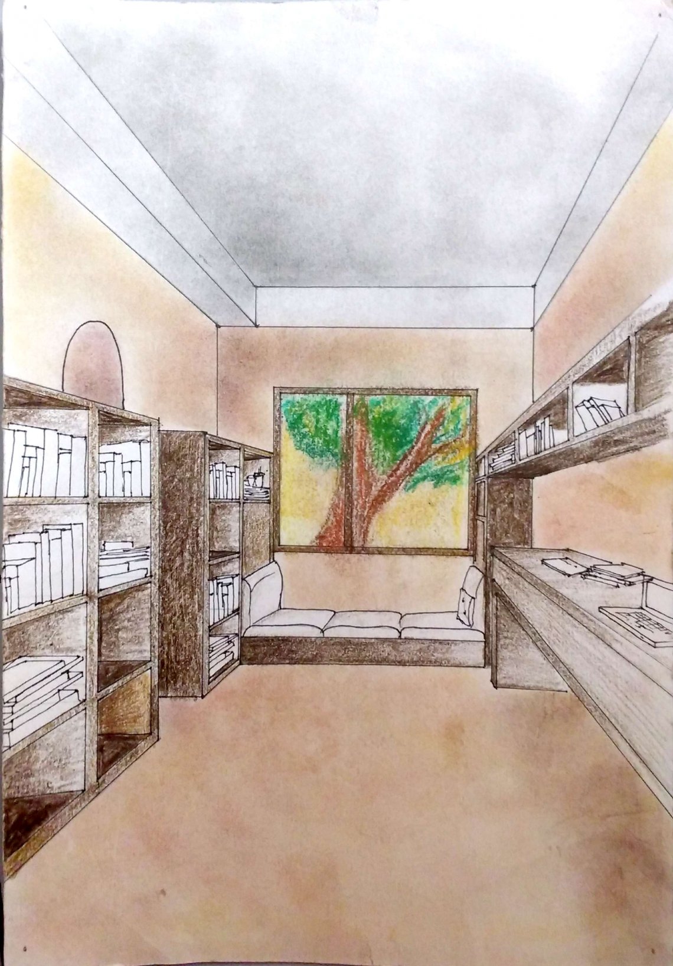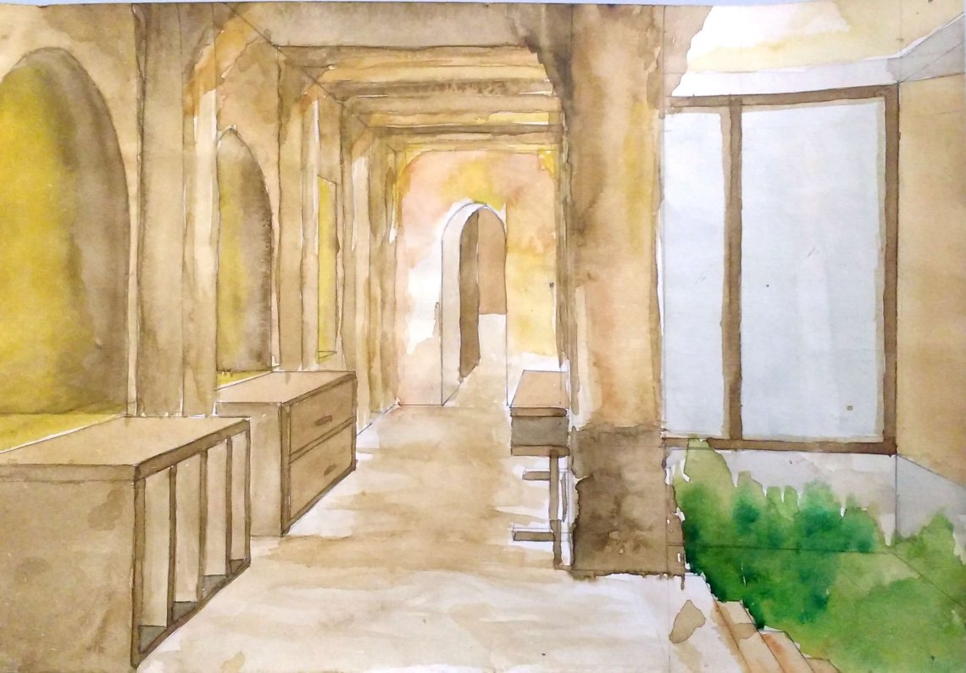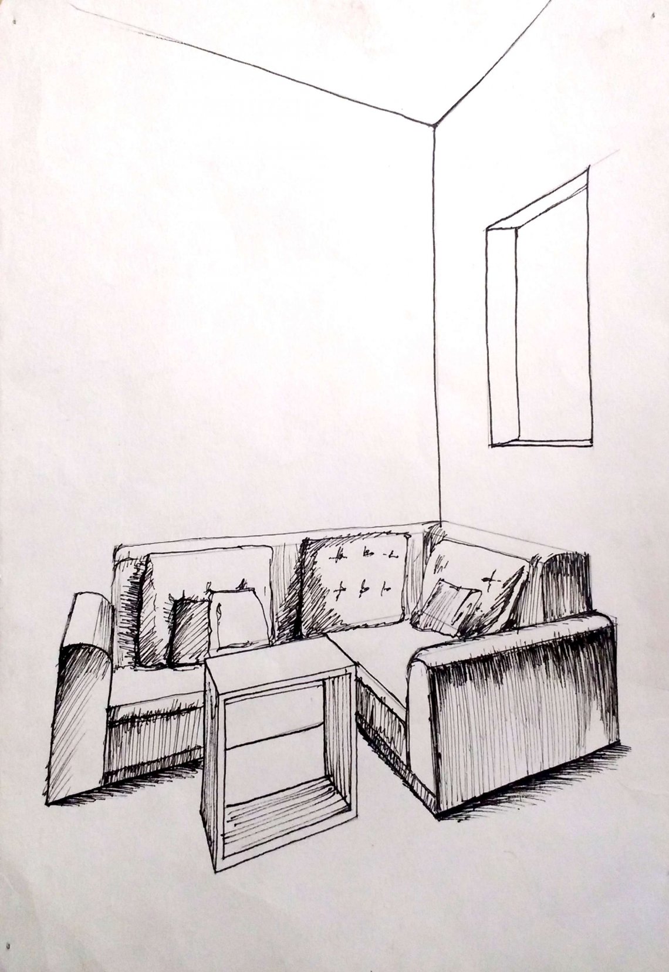Your browser is out-of-date!
For a richer surfing experience on our website, please update your browser. Update my browser now!
For a richer surfing experience on our website, please update your browser. Update my browser now!
The project was to design a studio for an artist named El lissitzky . The given site was a part of a mosque around 30 sq m in area and the total area of the studio including the given site and the extension was around 90sq m. The layout of the studio is according to the privacy levels he might require for different purposes .
