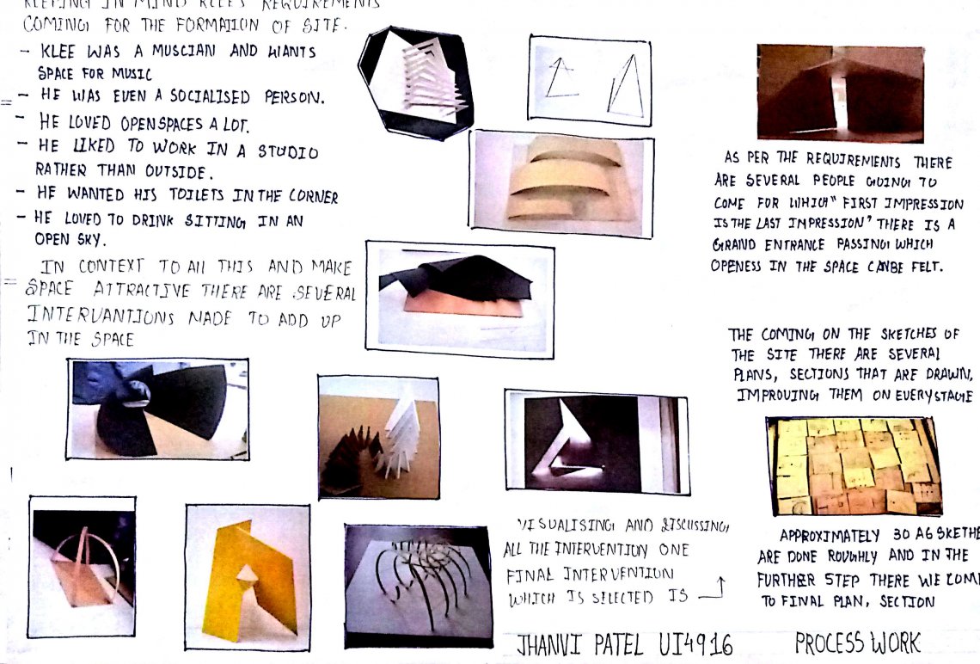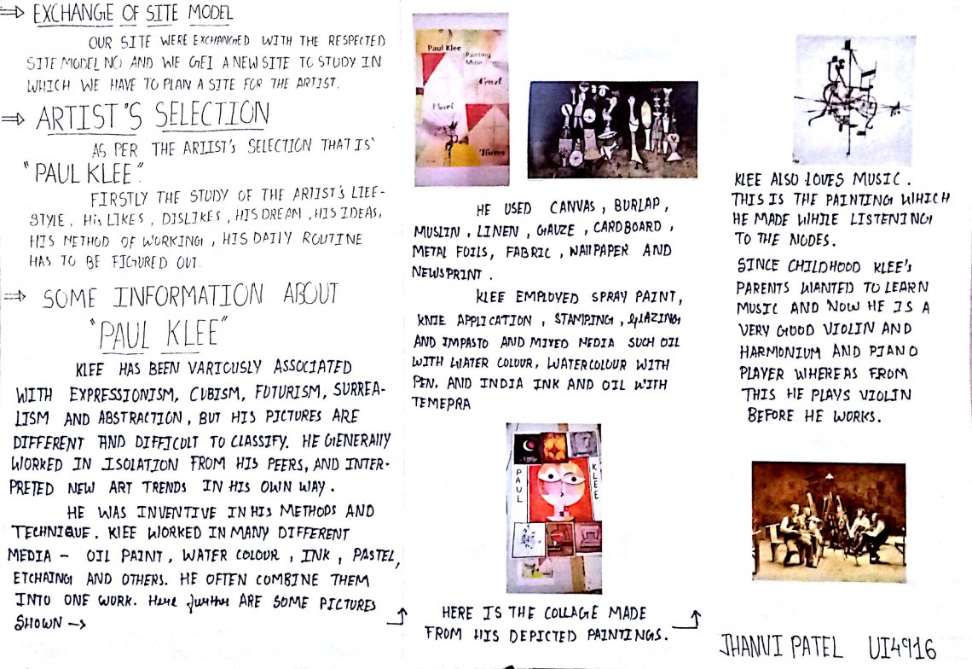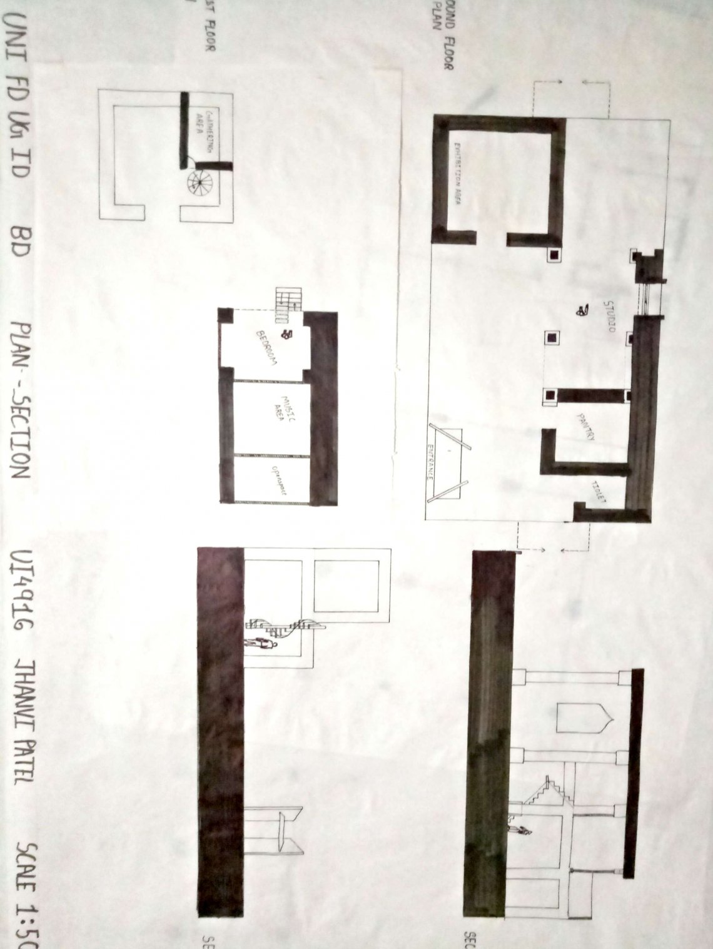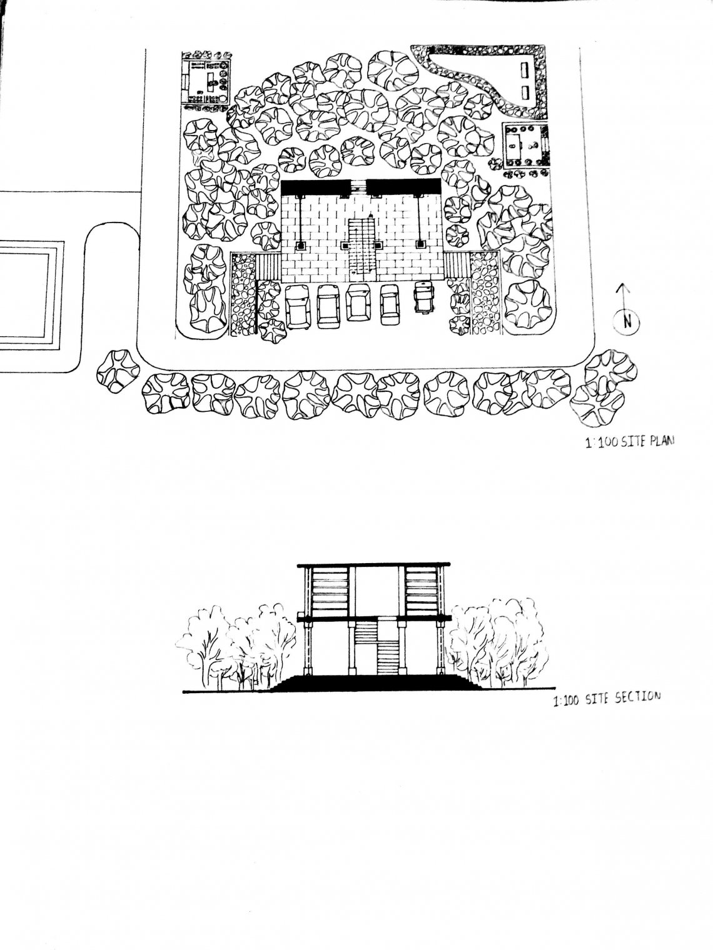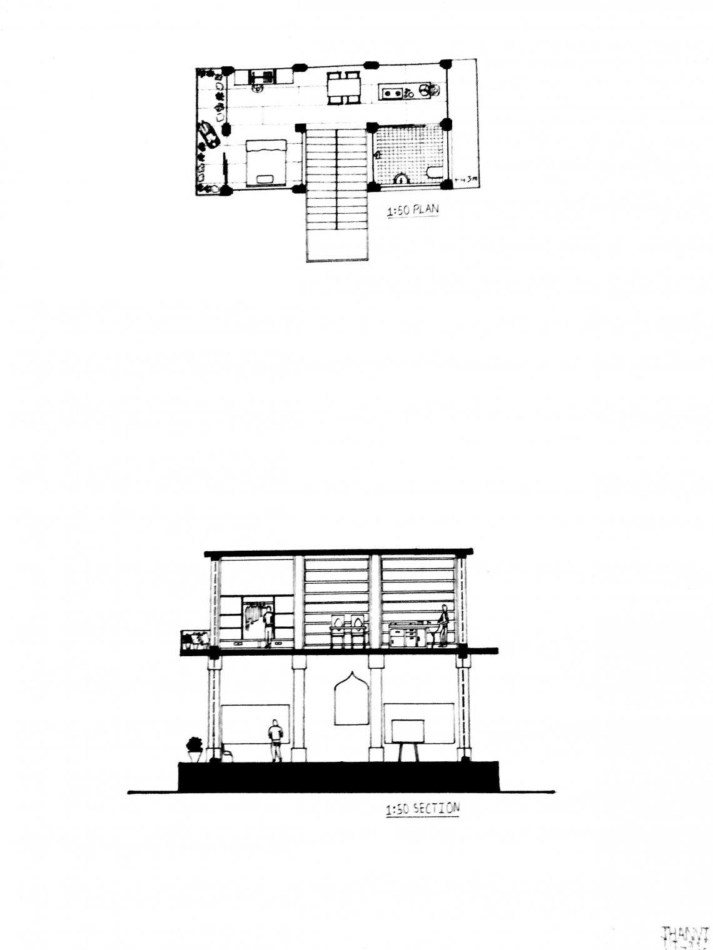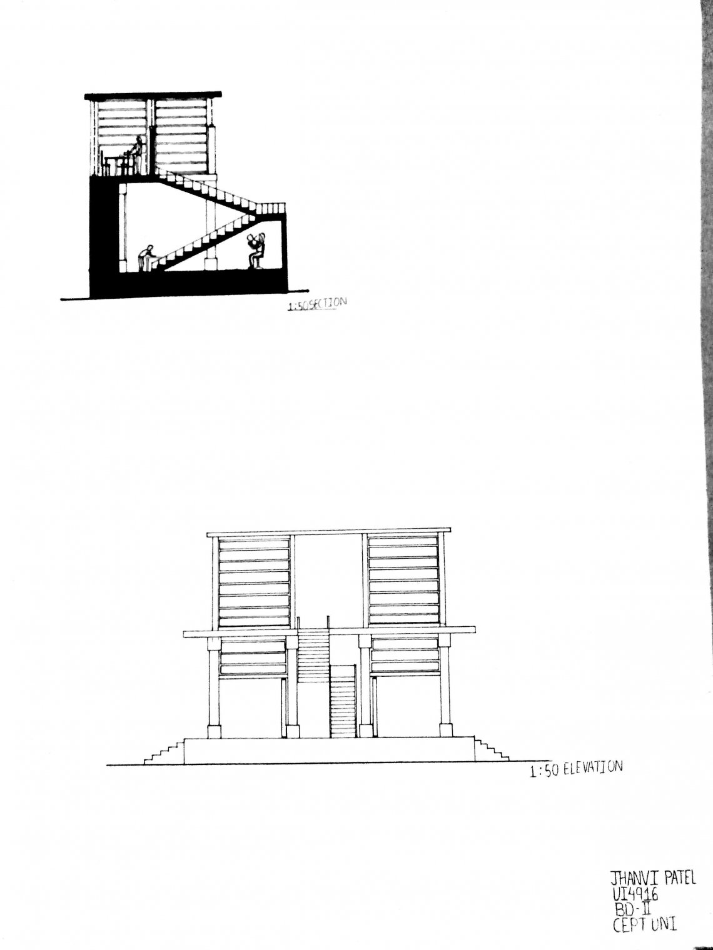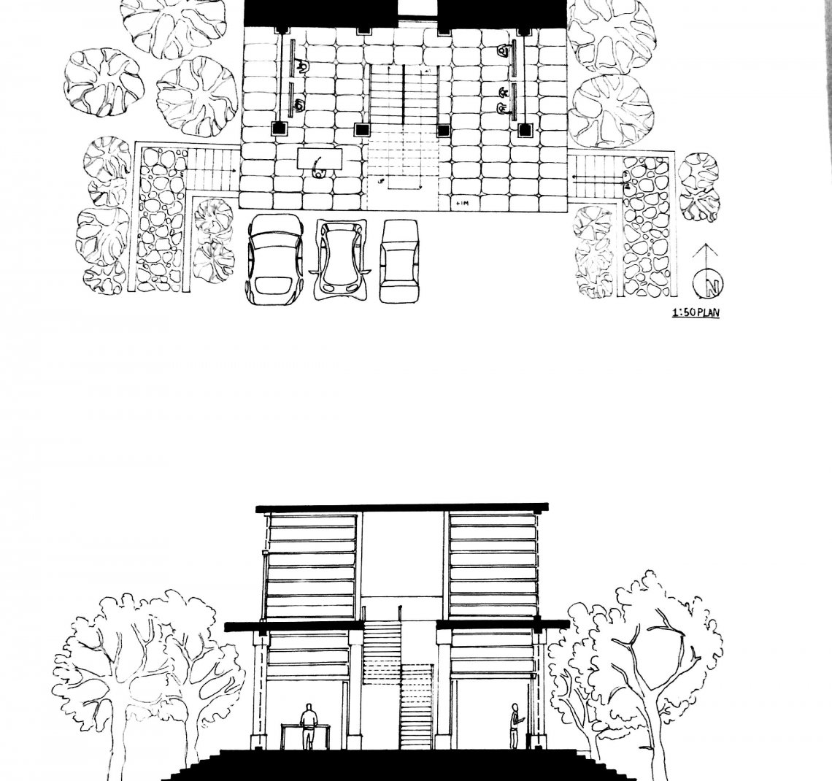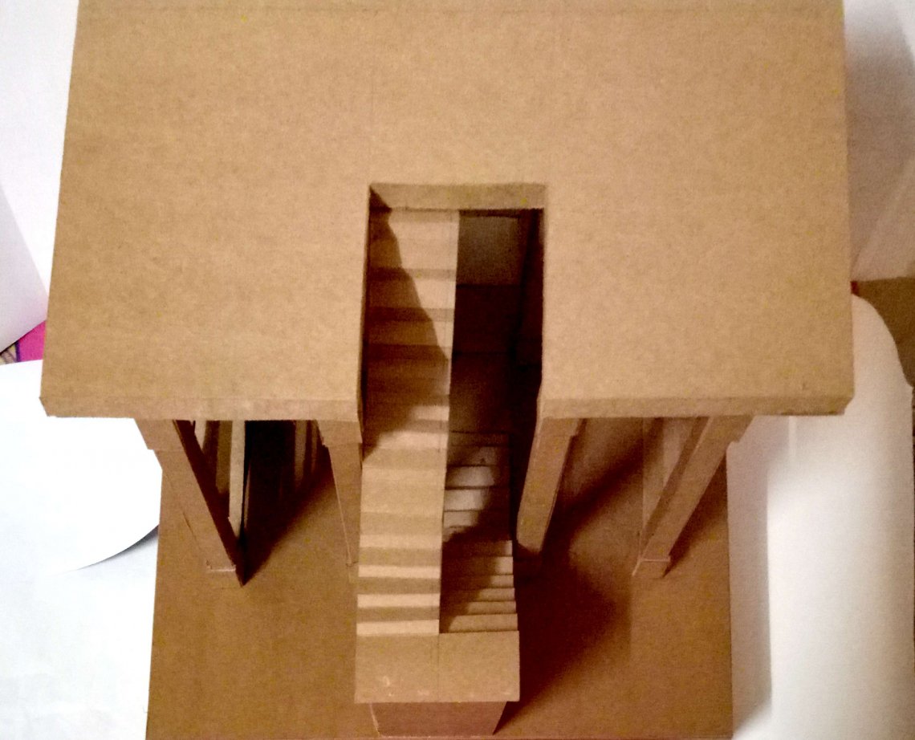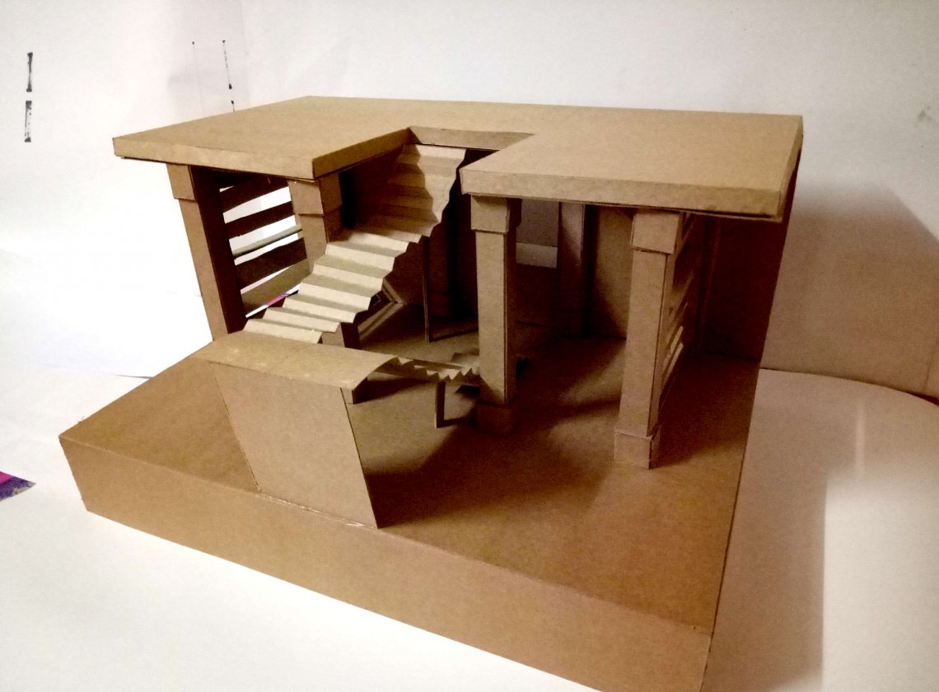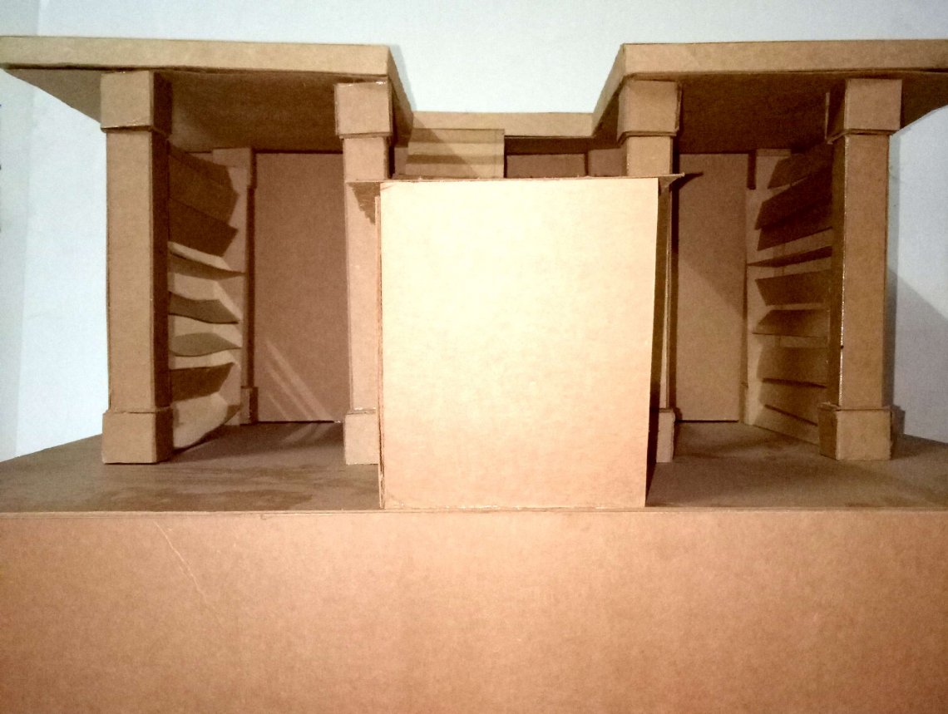Your browser is out-of-date!
For a richer surfing experience on our website, please update your browser. Update my browser now!
For a richer surfing experience on our website, please update your browser. Update my browser now!
Bd2 was a wonderful experience Modern design grew out of the decorative arts,nd decorative art grew out from different people where as for all different taste of people .Here we designed a space for my alloted artist paul klee to leave in the space alloted "champaner" there were many spacial intervantionswhich were made nd slowly nd gradualy finalised the design in which it is designed according to his requirements .Here his working space is all his ground floor with maximum openess required where as his personal space is spacialy divided into 2 parts with beautiful stairs partitioning space into two.
