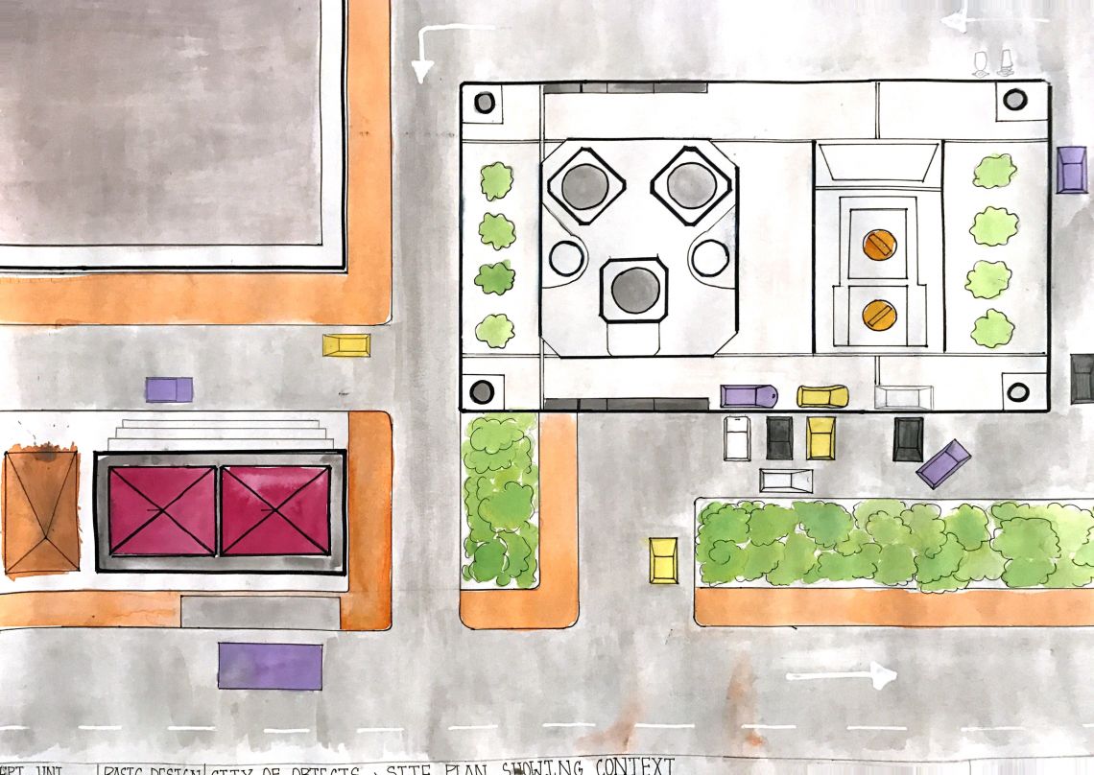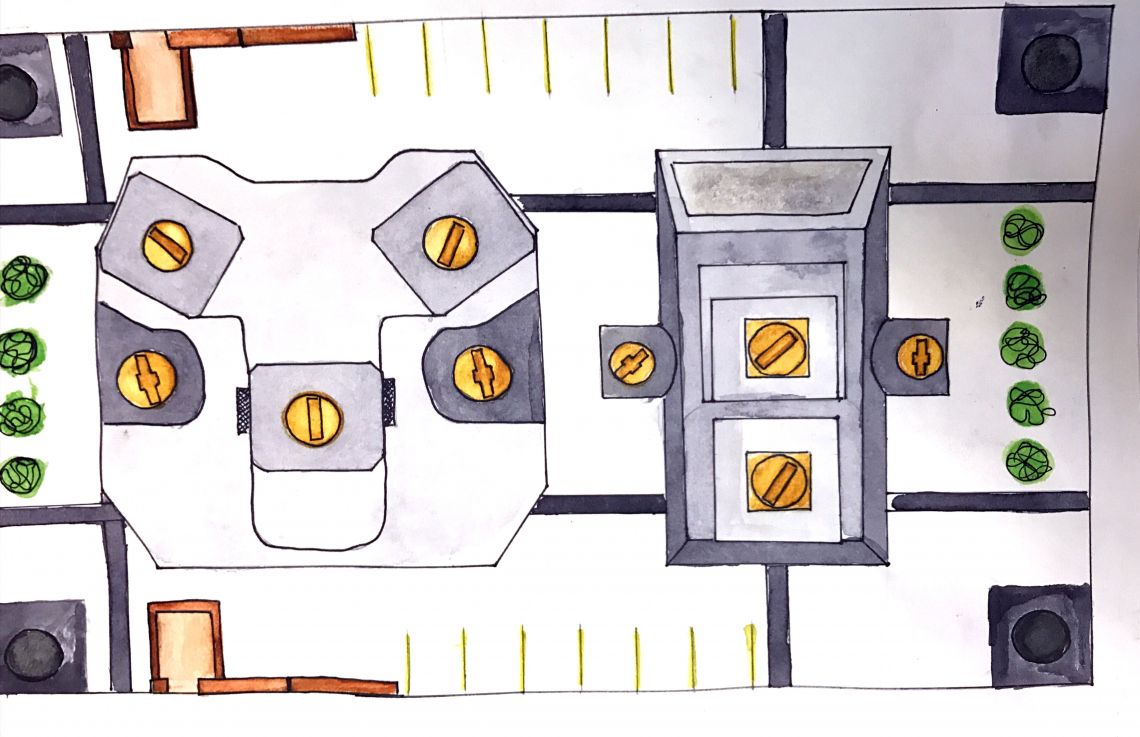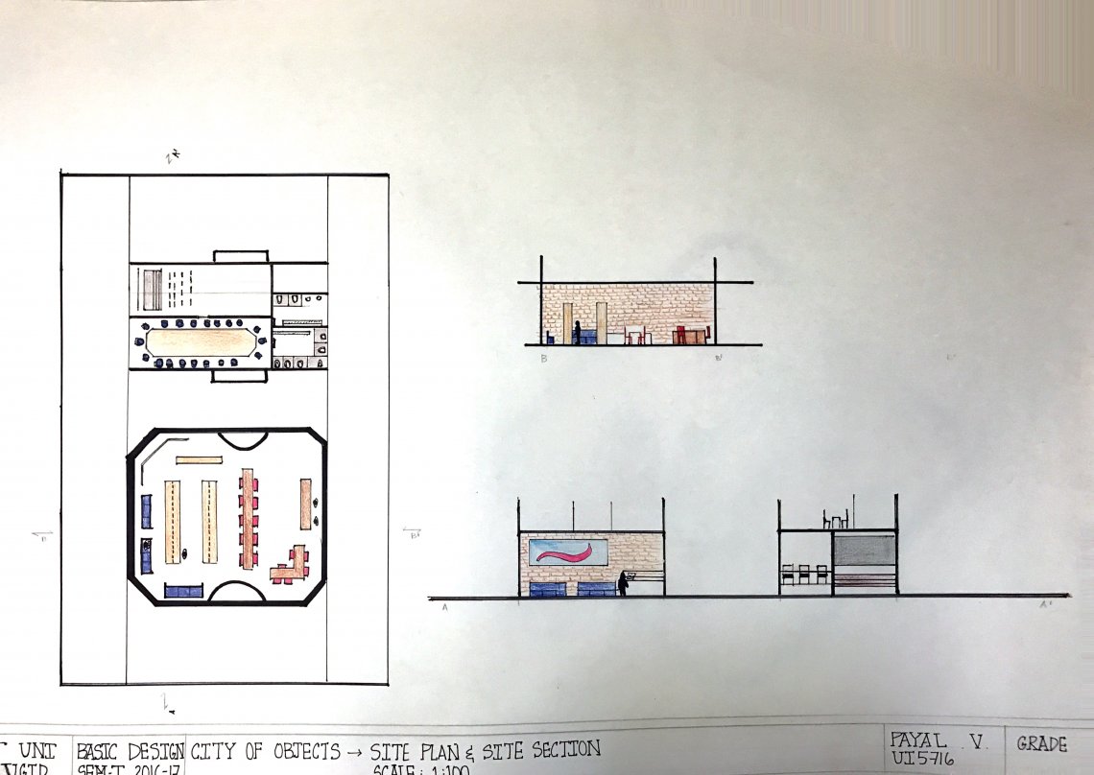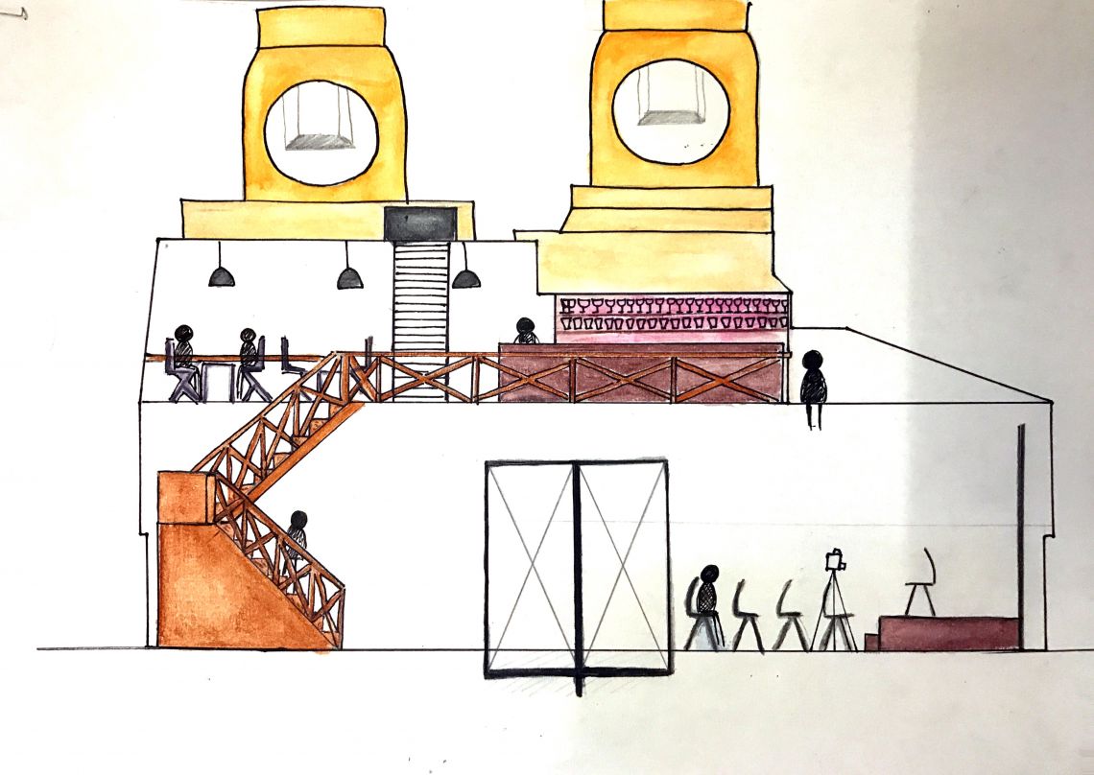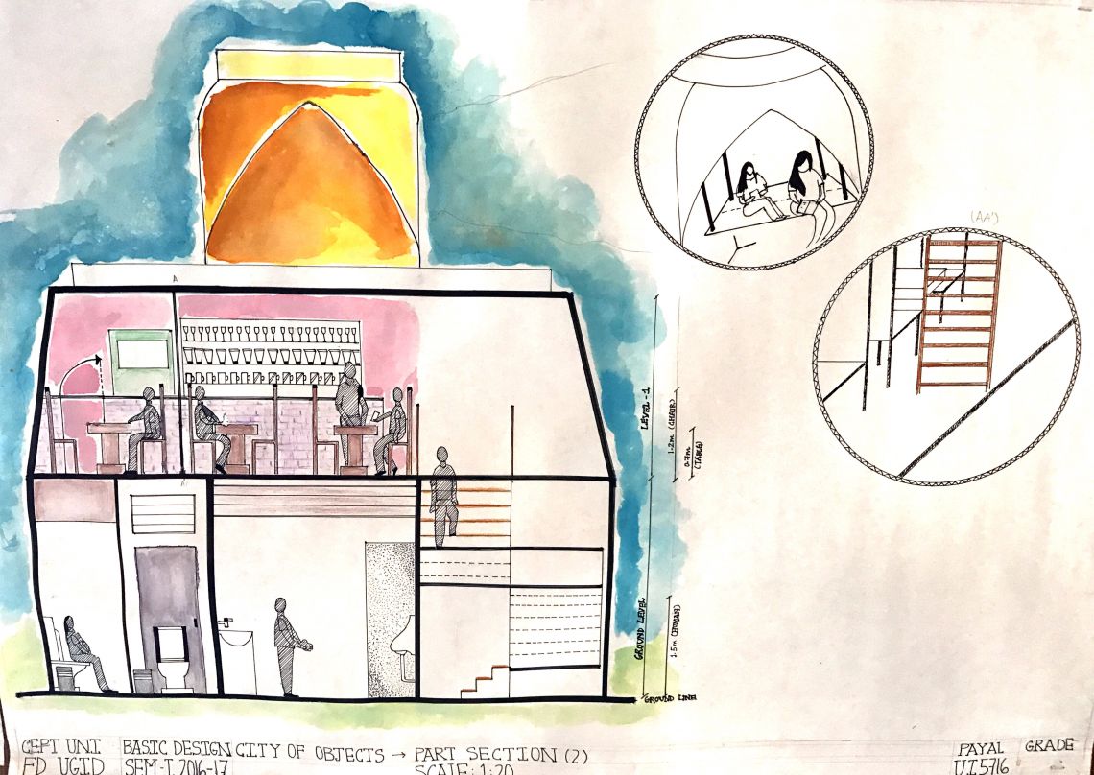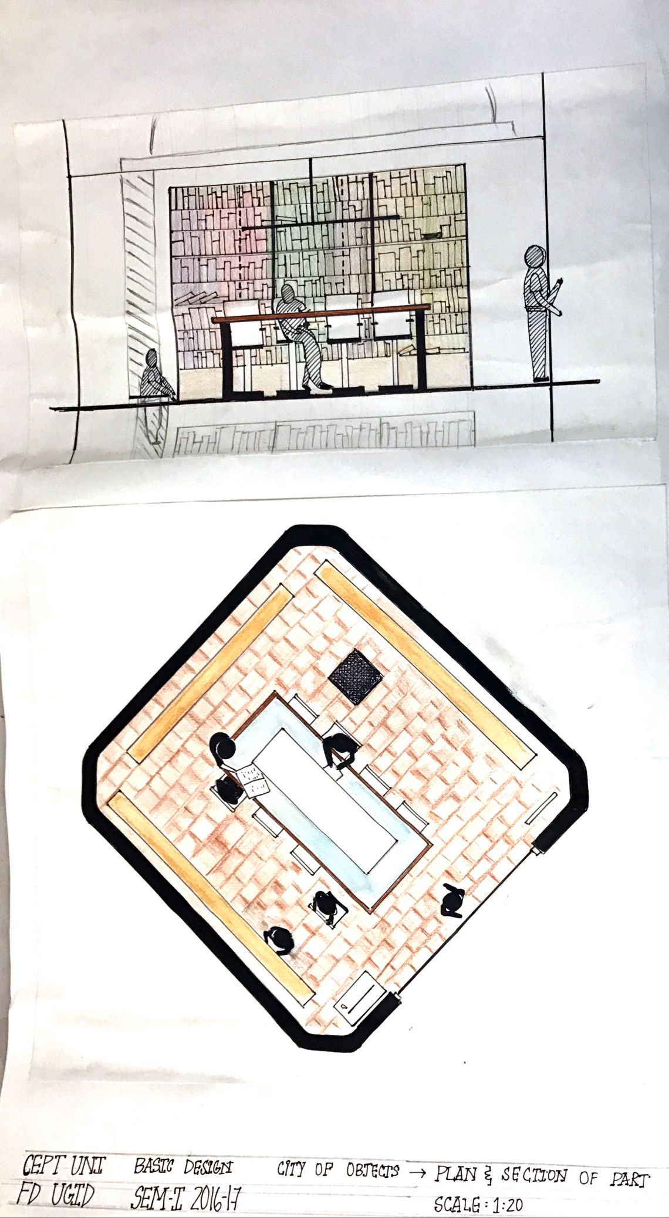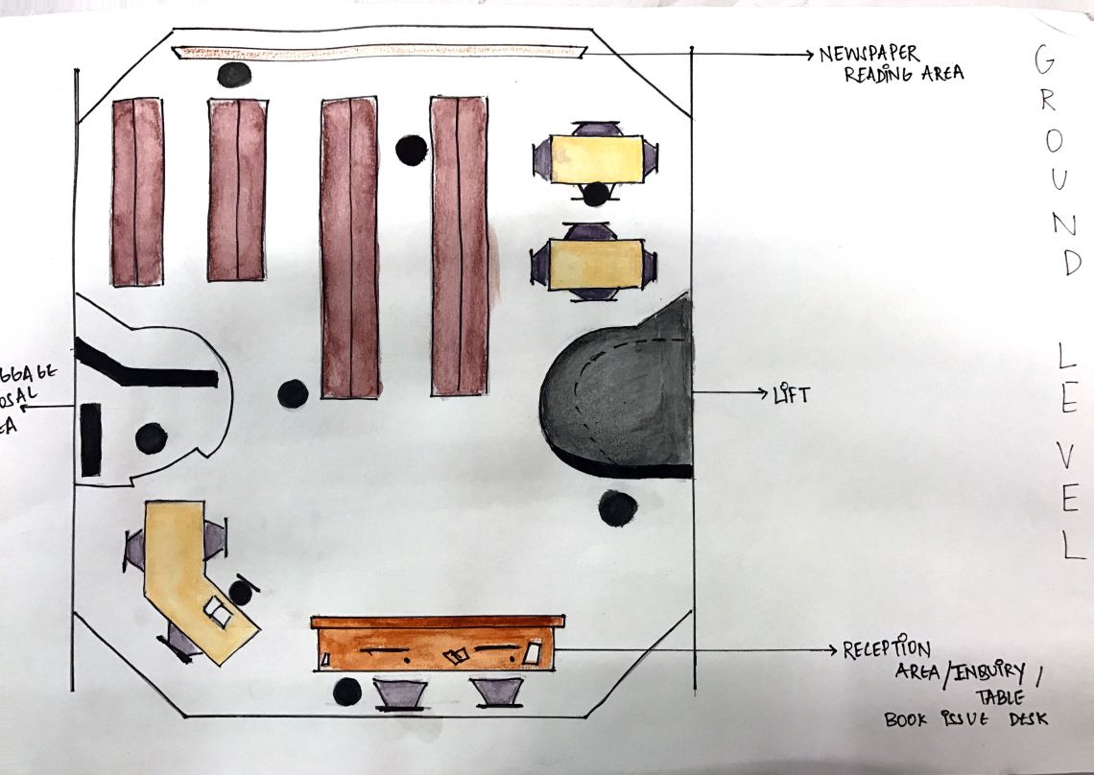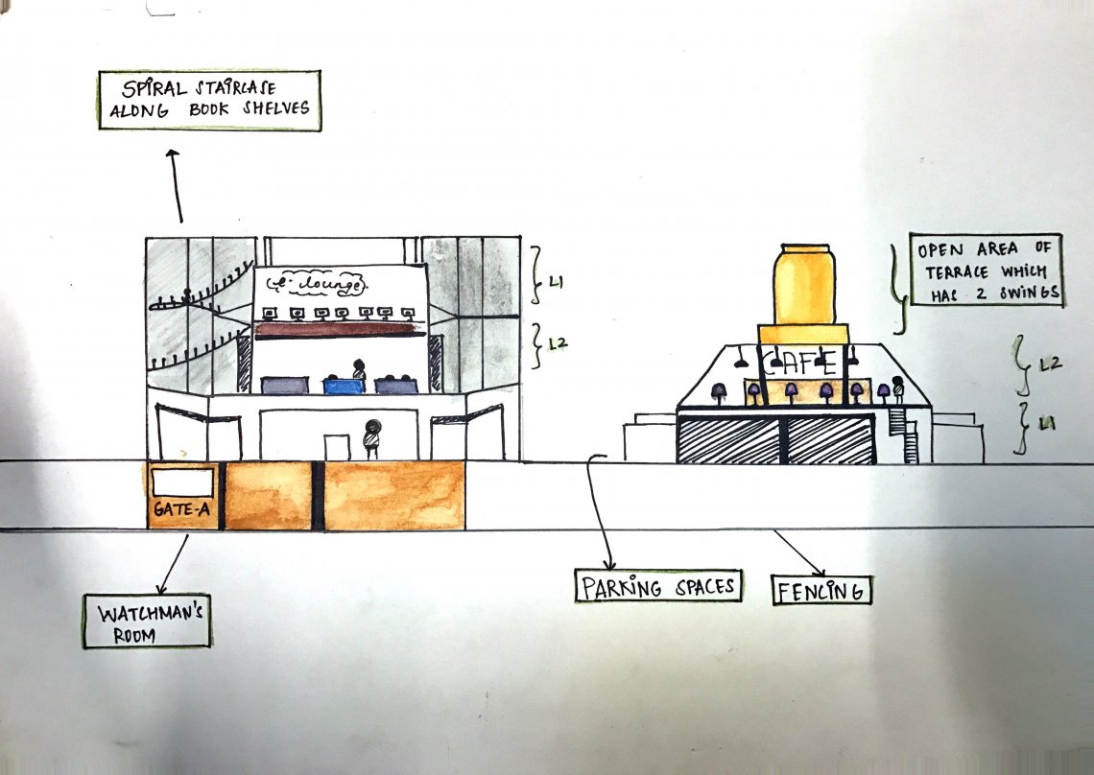Your browser is out-of-date!
For a richer surfing experience on our website, please update your browser. Update my browser now!
For a richer surfing experience on our website, please update your browser. Update my browser now!
In the large city of objects, my switch board-assumed-library stood in the central region of the city. It had a a huge residential unit, a convenience store beside it. It had easy access to the main road and there was also a bus stand for easy reach.
Coming to my object, it is different from any other library because of the facilities it gives. It has been basically divided into 5 parts- 1. Spiral Lounge2. E-book lounge3. Interactive study area4. Cafe5. Book launch and conference-meeting area
