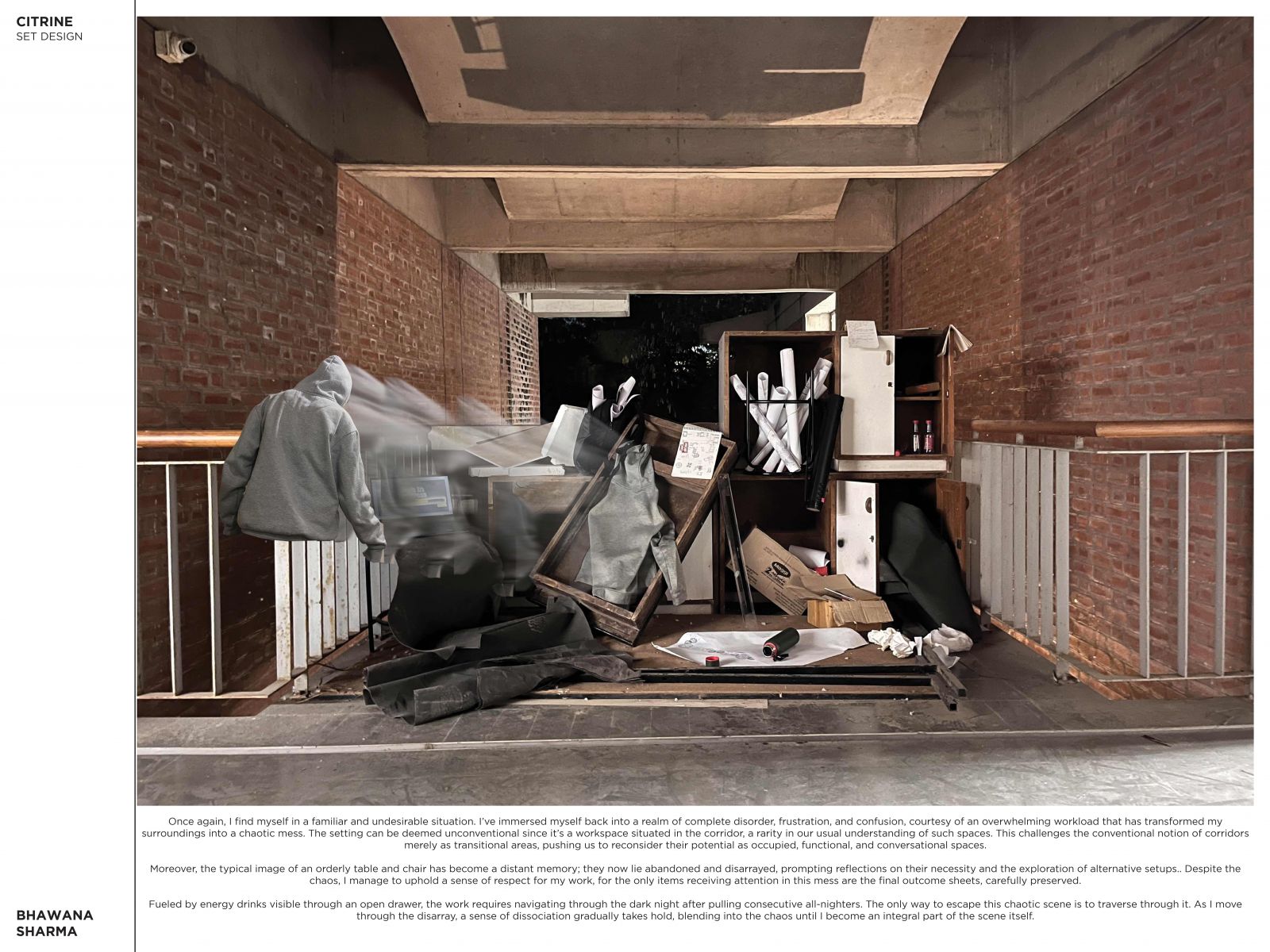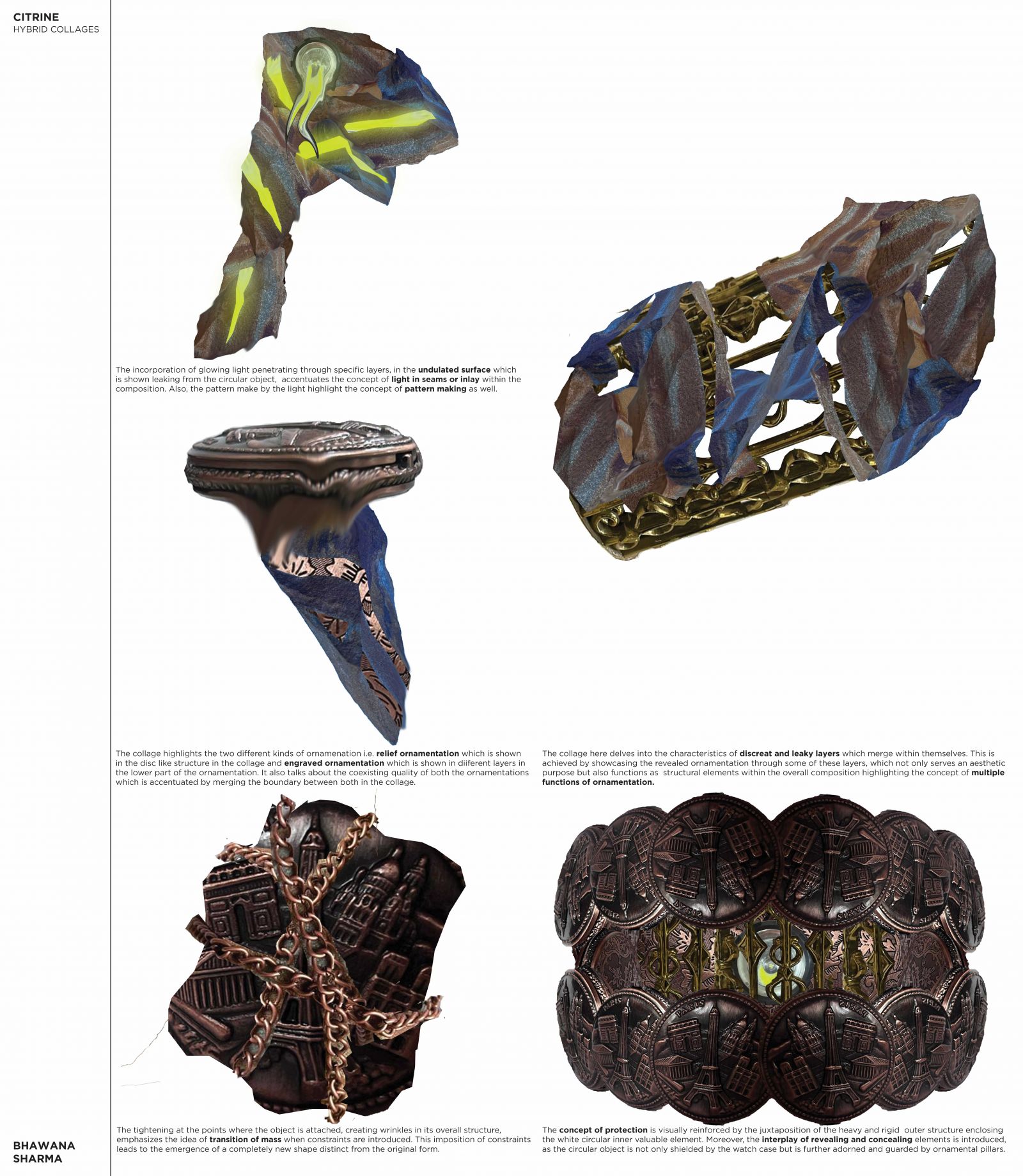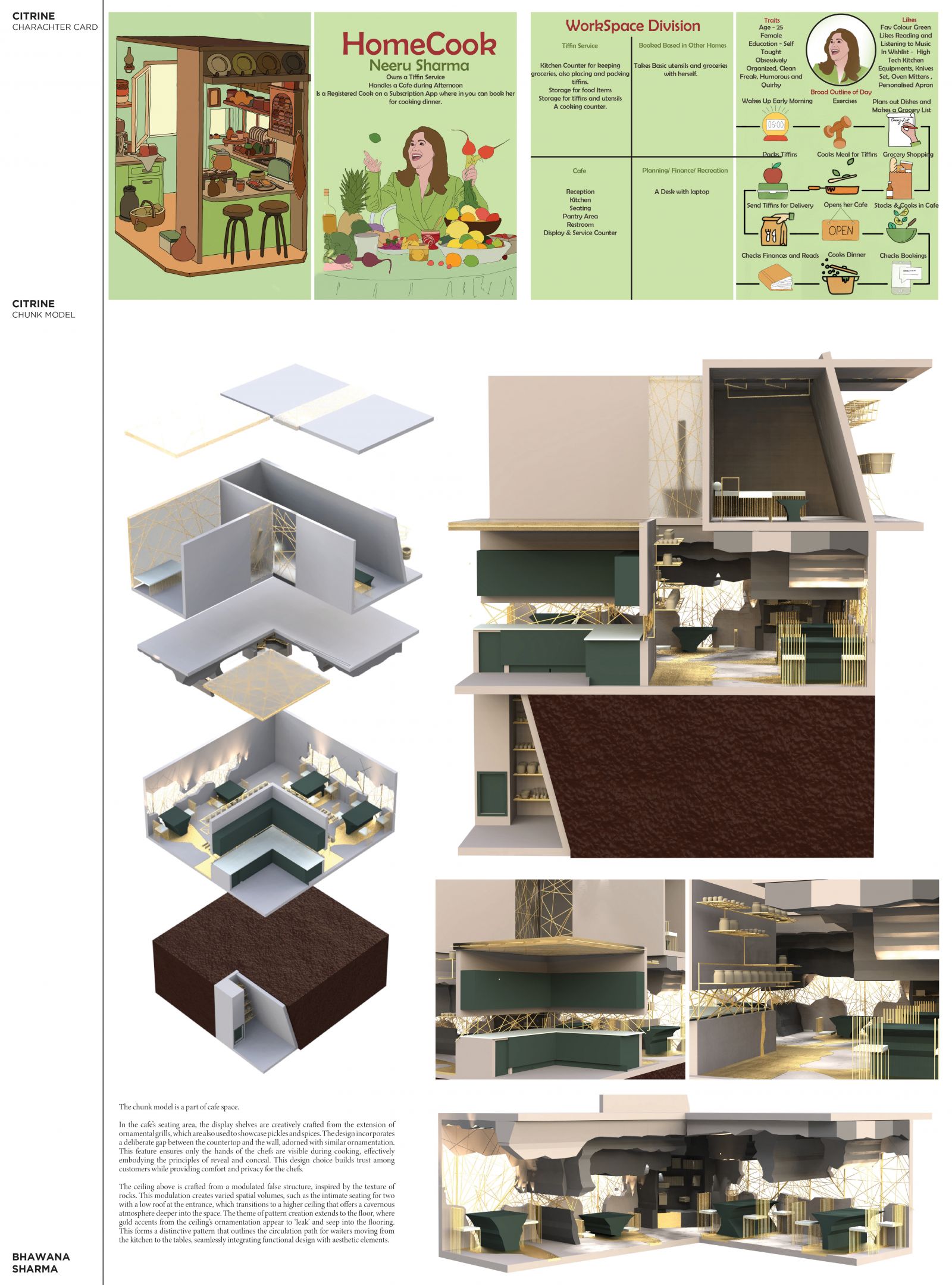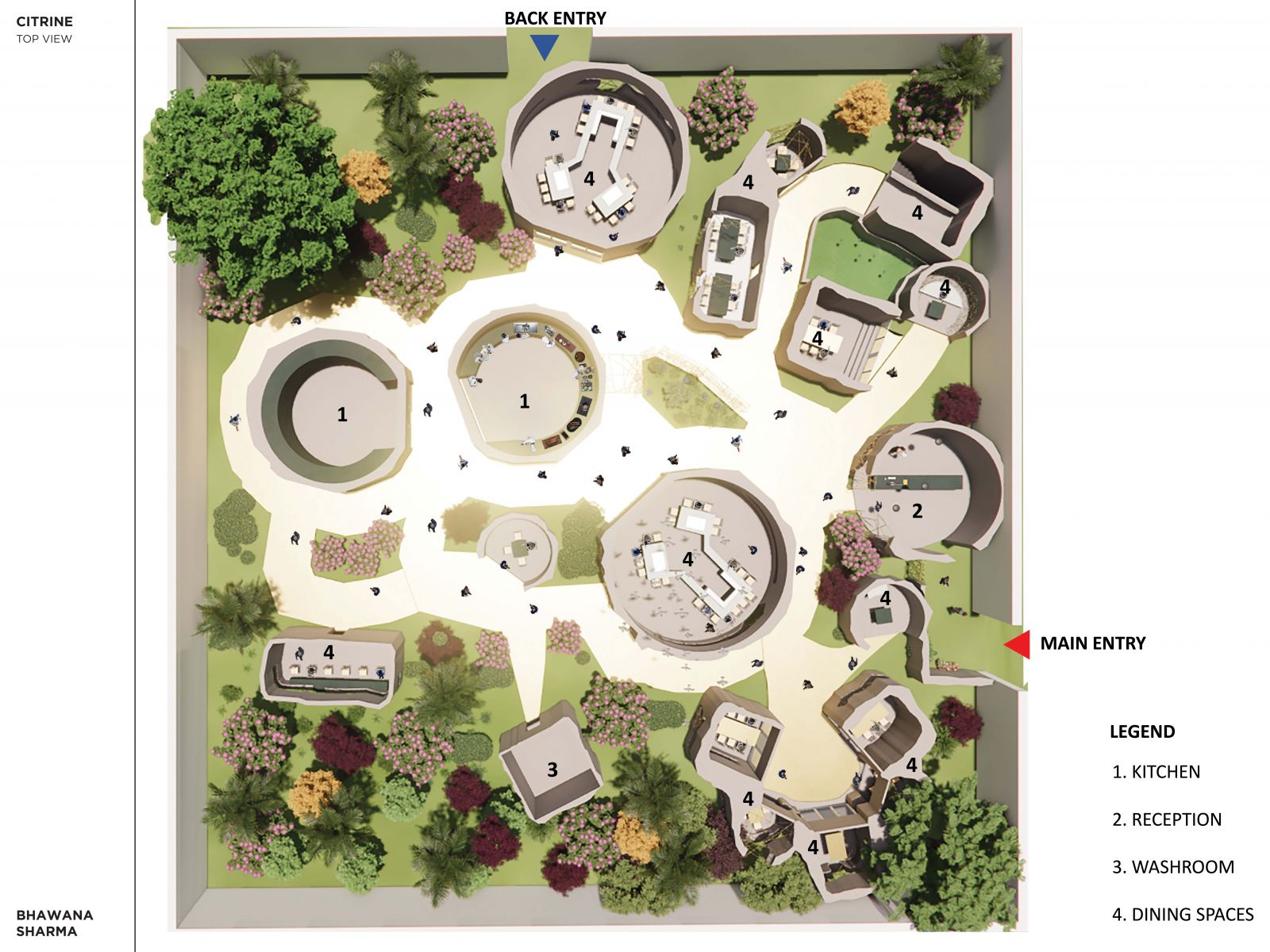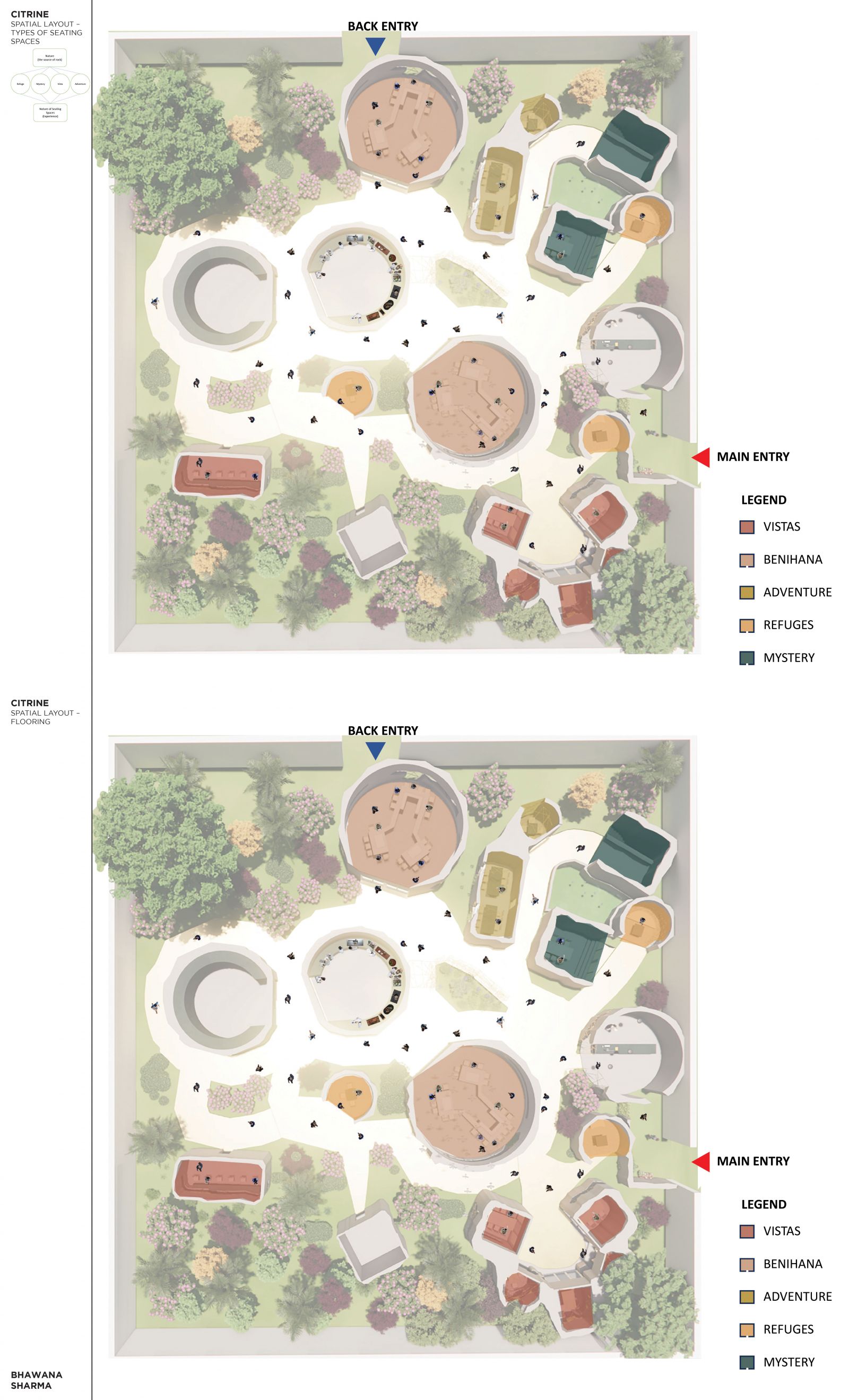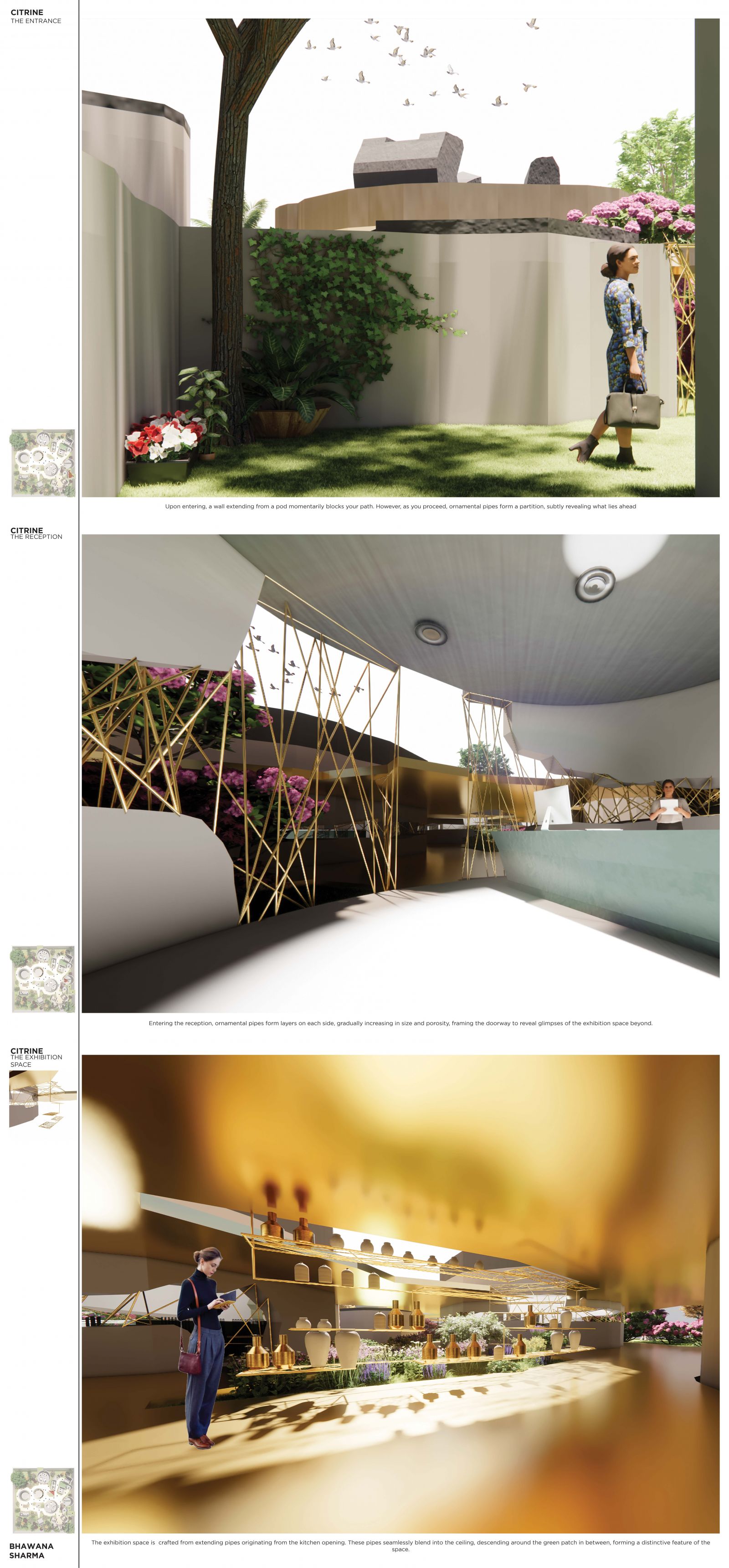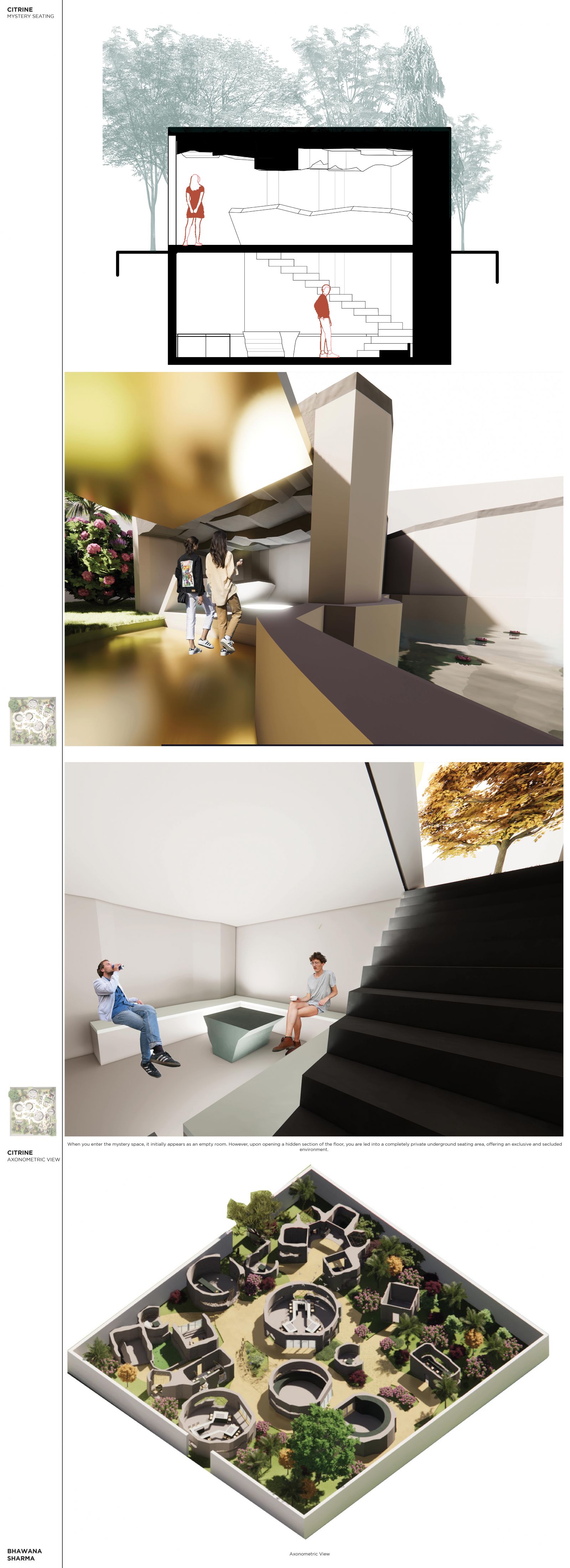Your browser is out-of-date!
For a richer surfing experience on our website, please update your browser. Update my browser now!
For a richer surfing experience on our website, please update your browser. Update my browser now!
The project redefines hospitality by blending trust, transparency, convenience, and inclusivity into the design. Central to the concept is a visible kitchen and Benihana-style stations, allowing guests to engage in the cooking process, thereby enhancing trust and transparency. The design includes diverse seating arrangements and various pods set in a productive landscape where guests can observe the growth of the food they consume. The seating areas are themed around nature—comfort, mystery, vast landscapes, and adventure—each offering unique spatial designs and color-coded paths to cater to different visitor preferences, emotional states, and experiences, transforming dining into an explorative and connective activity.
View Additional Work