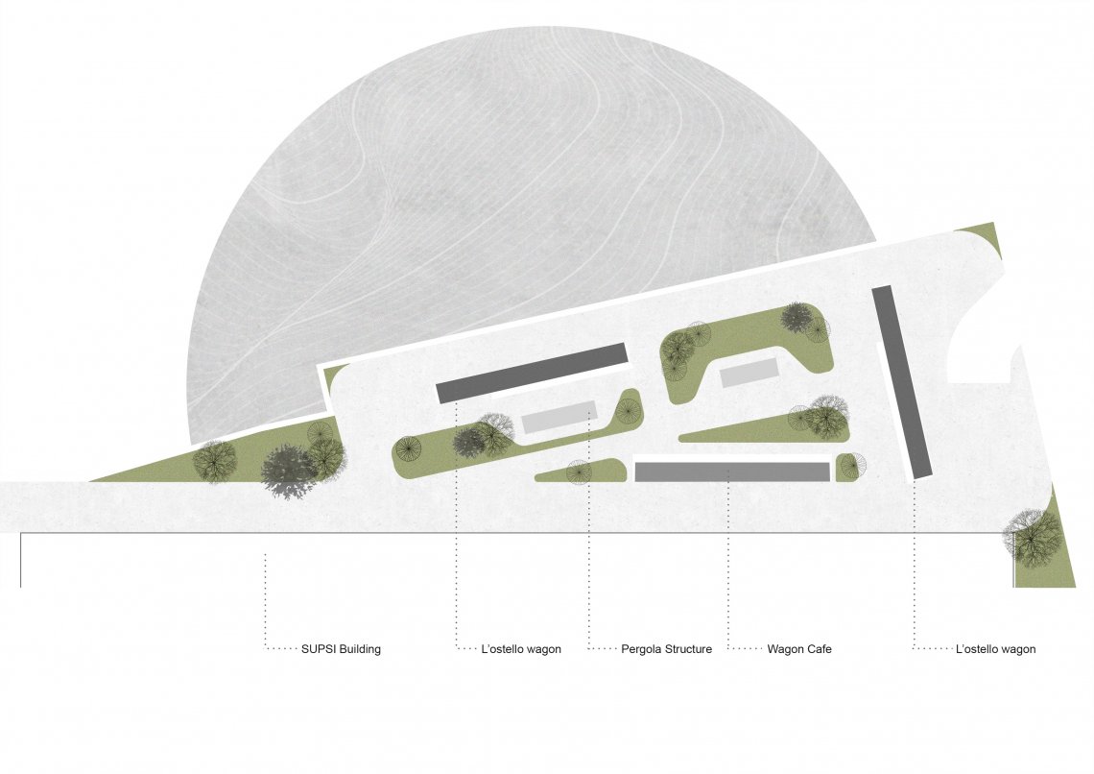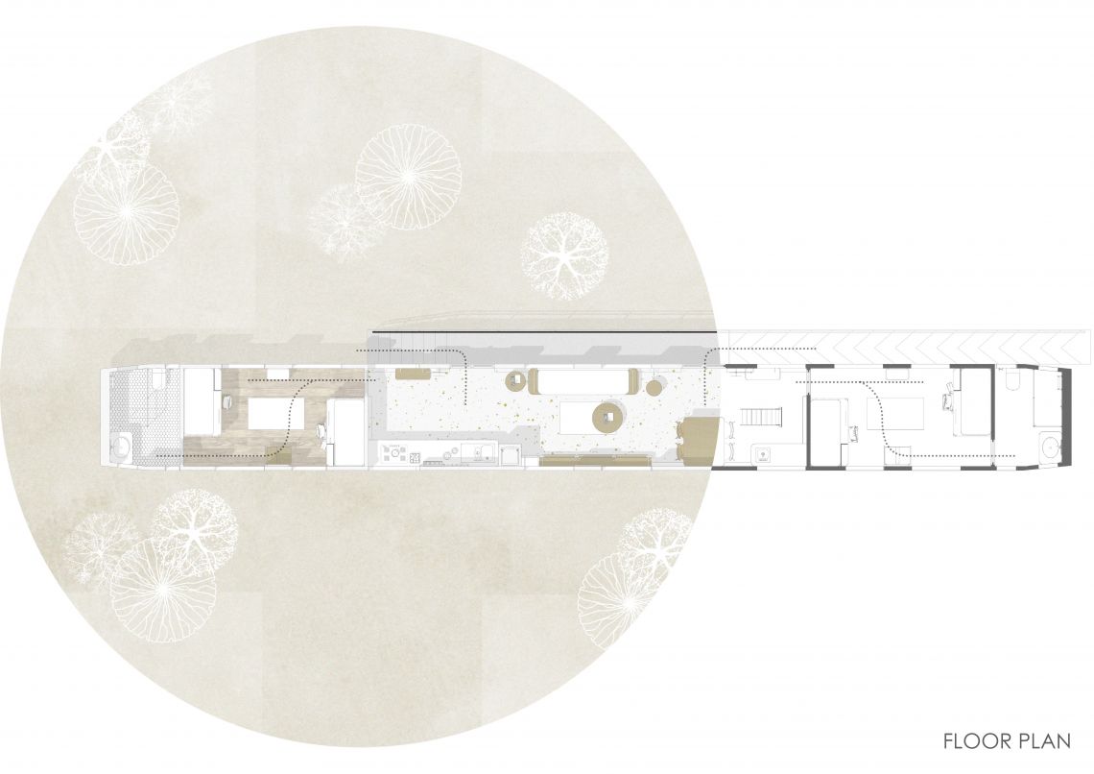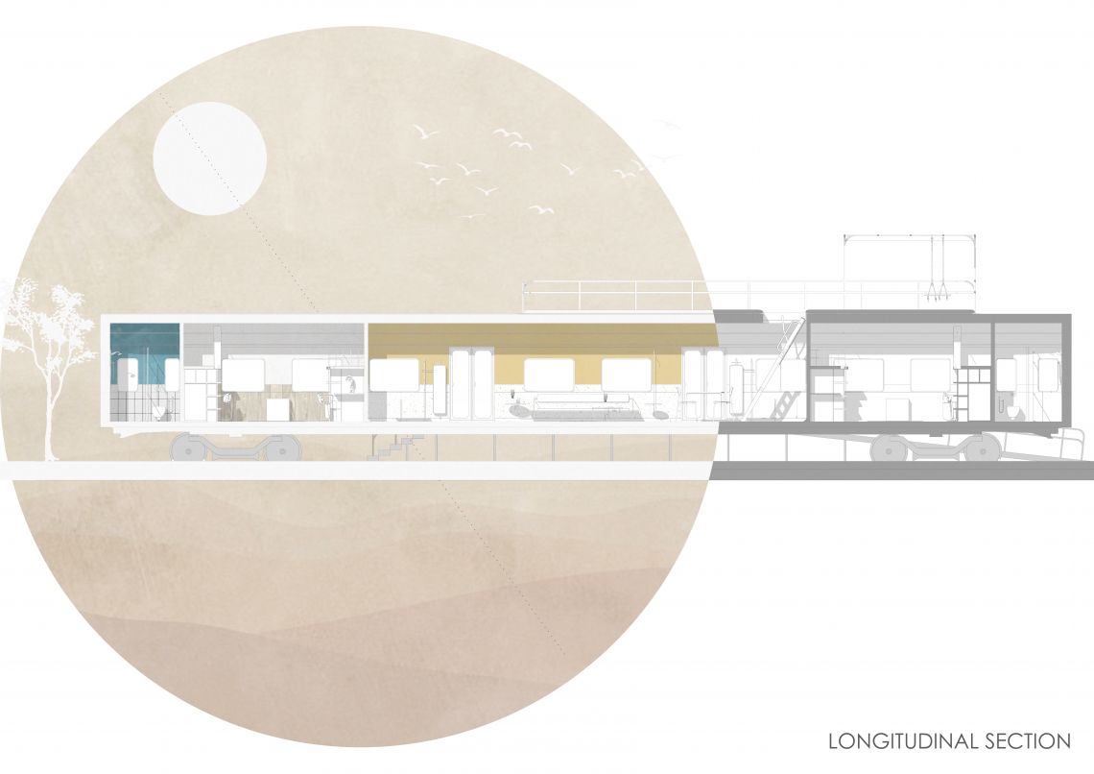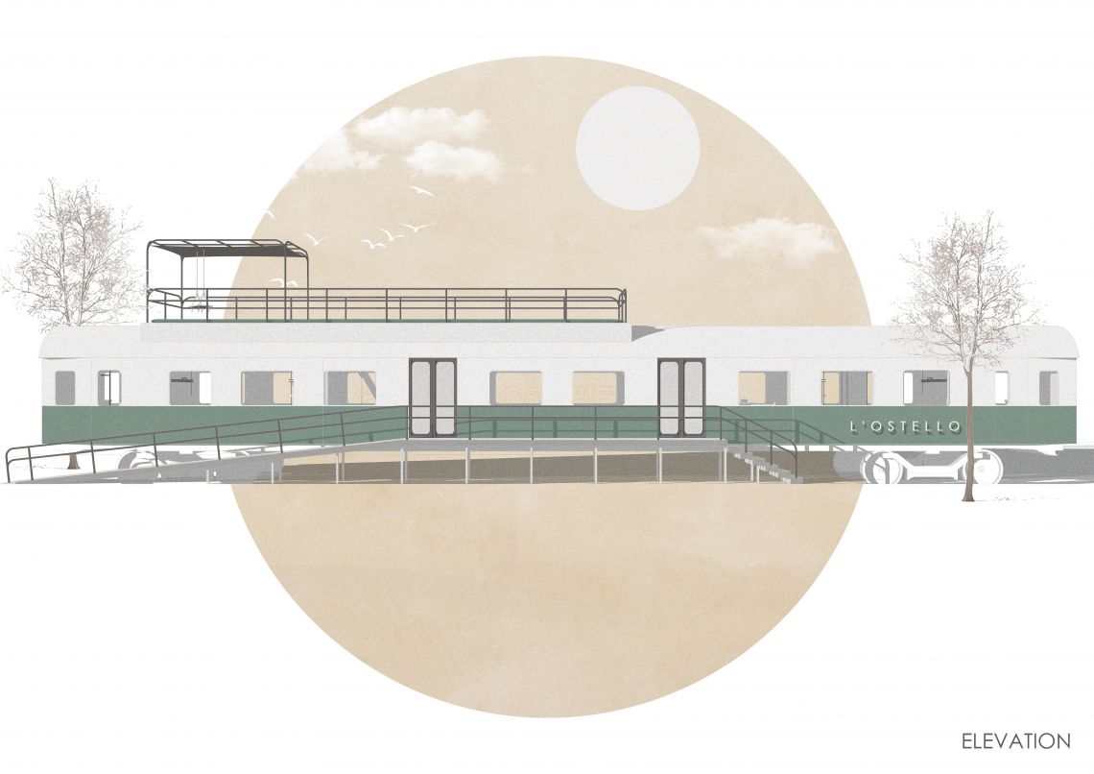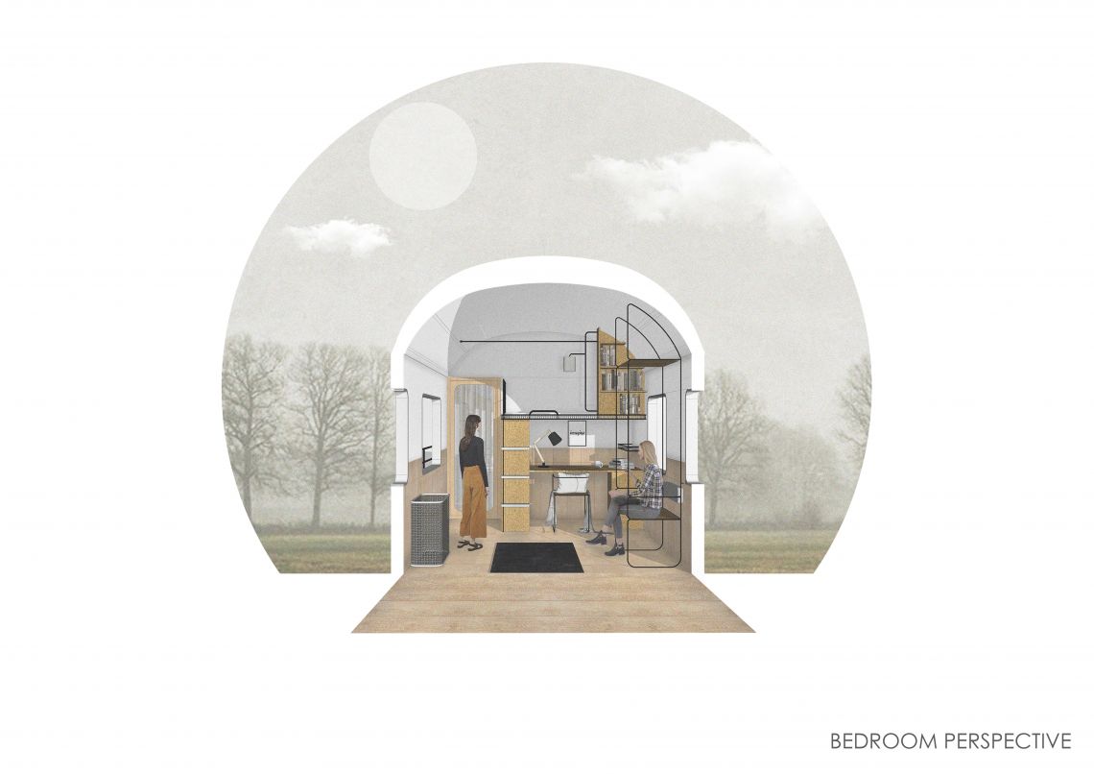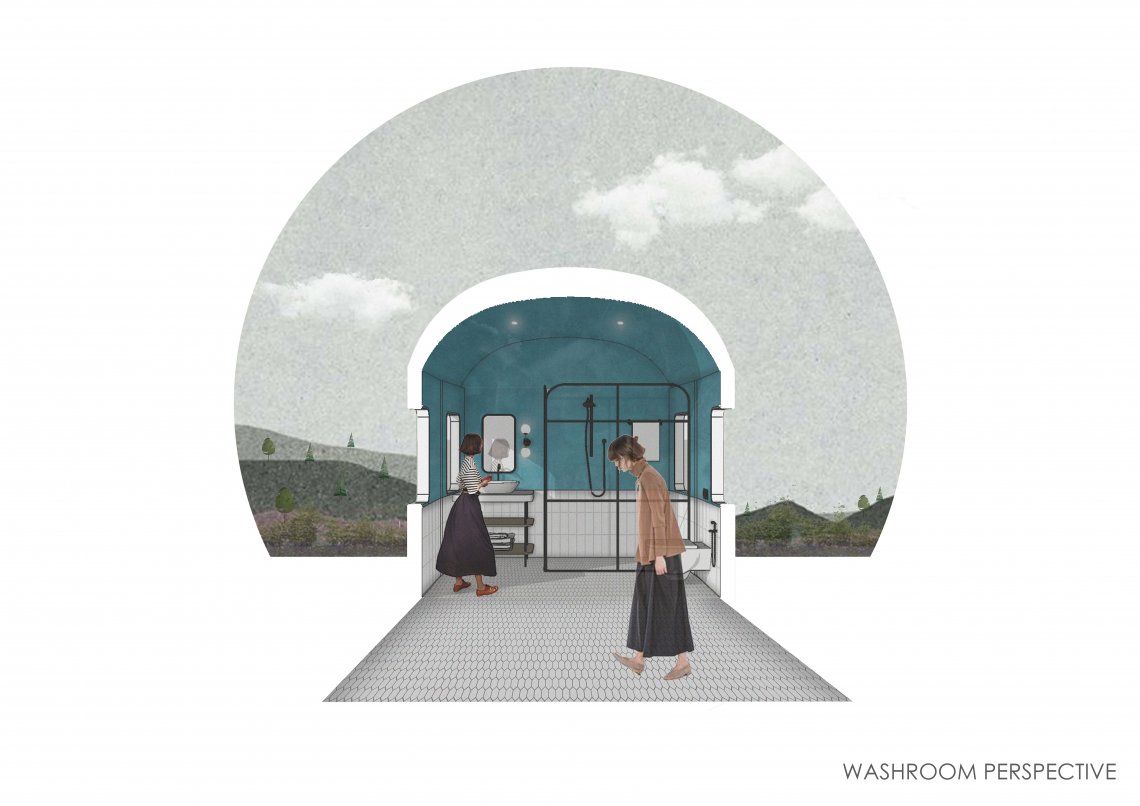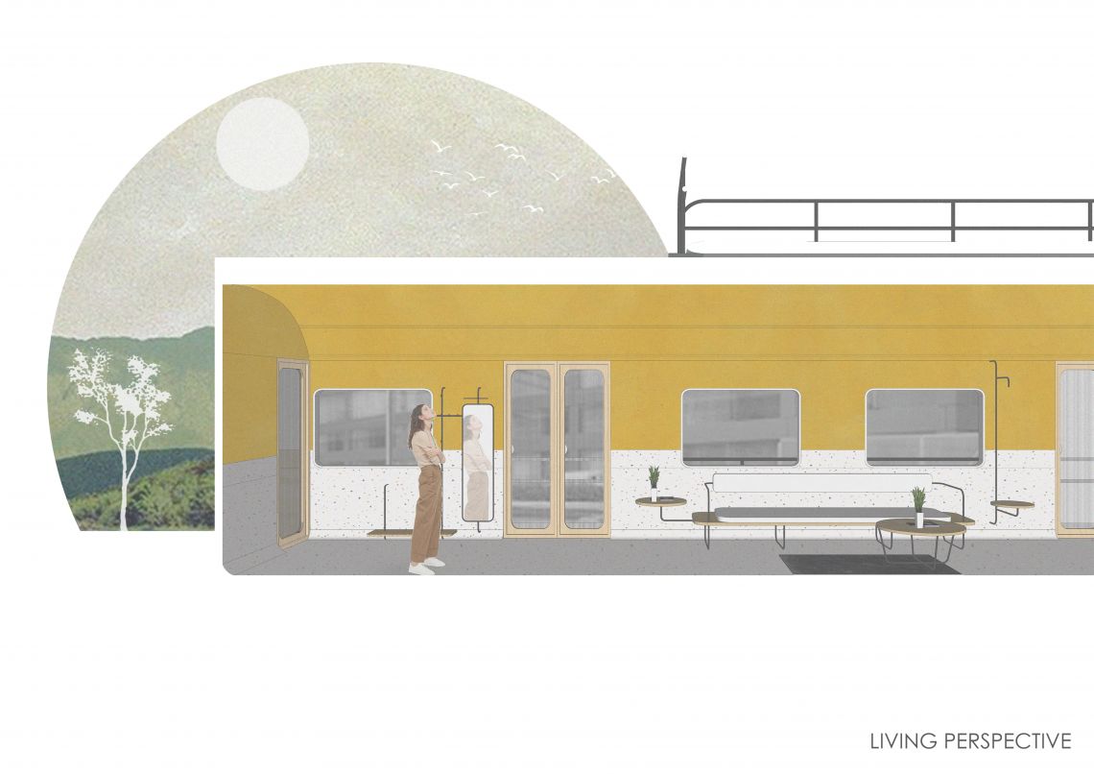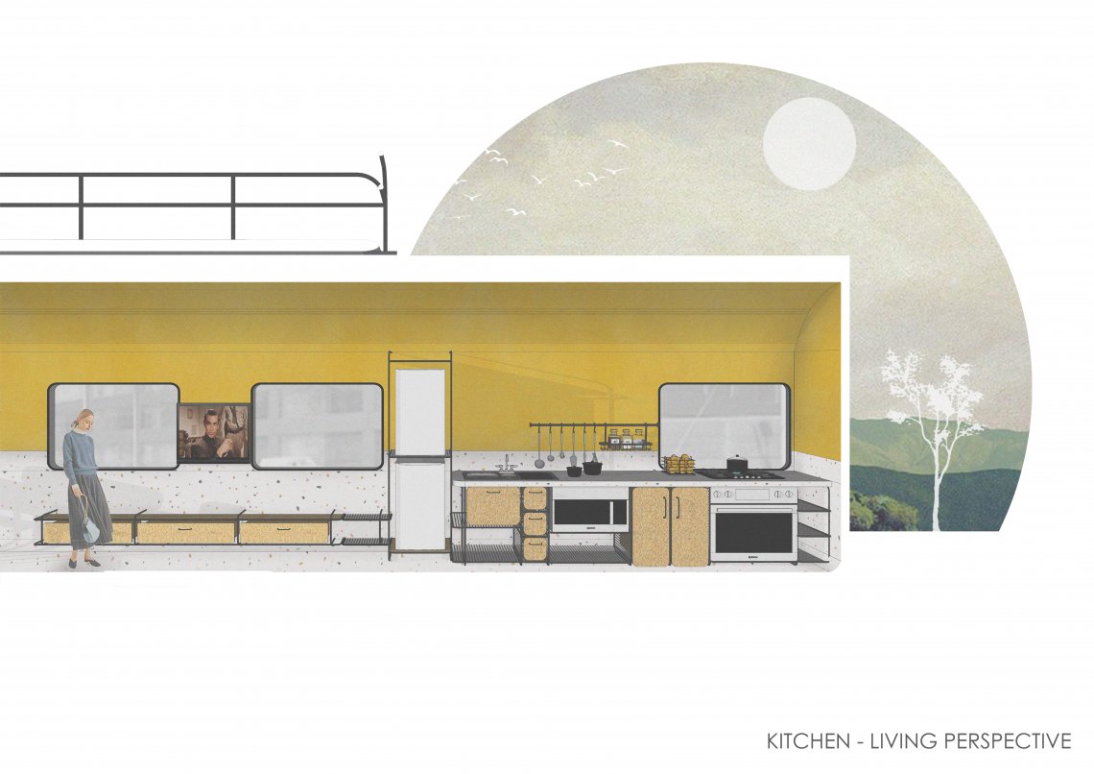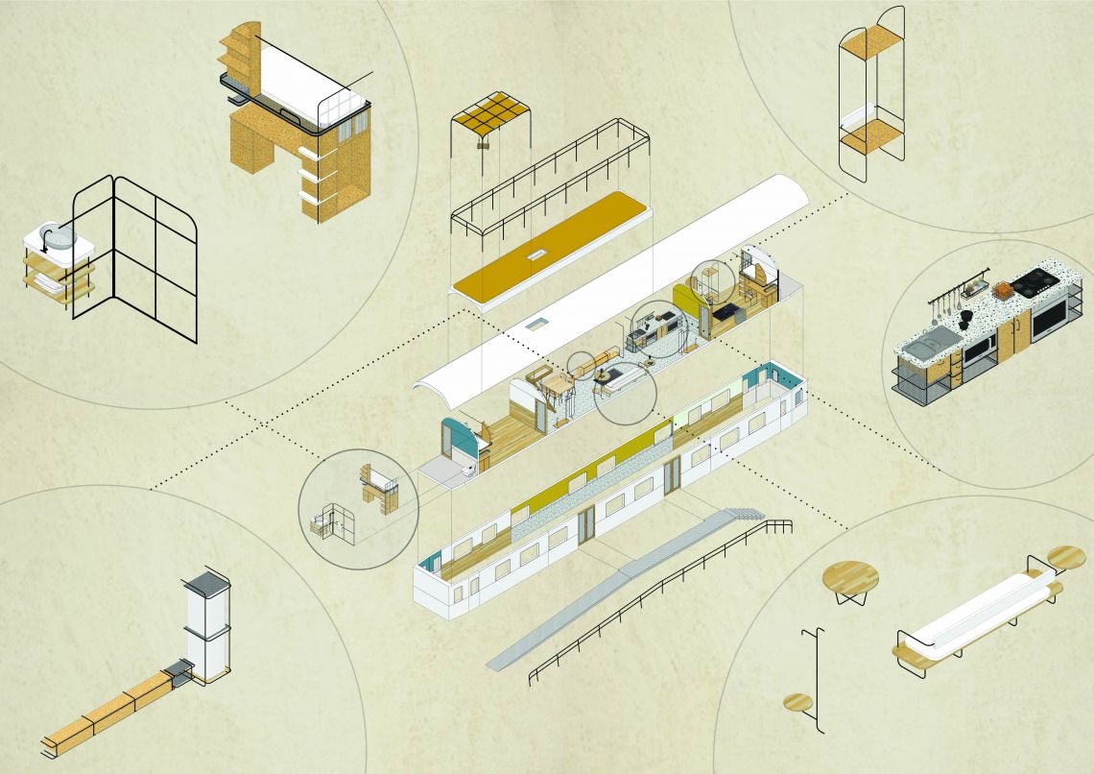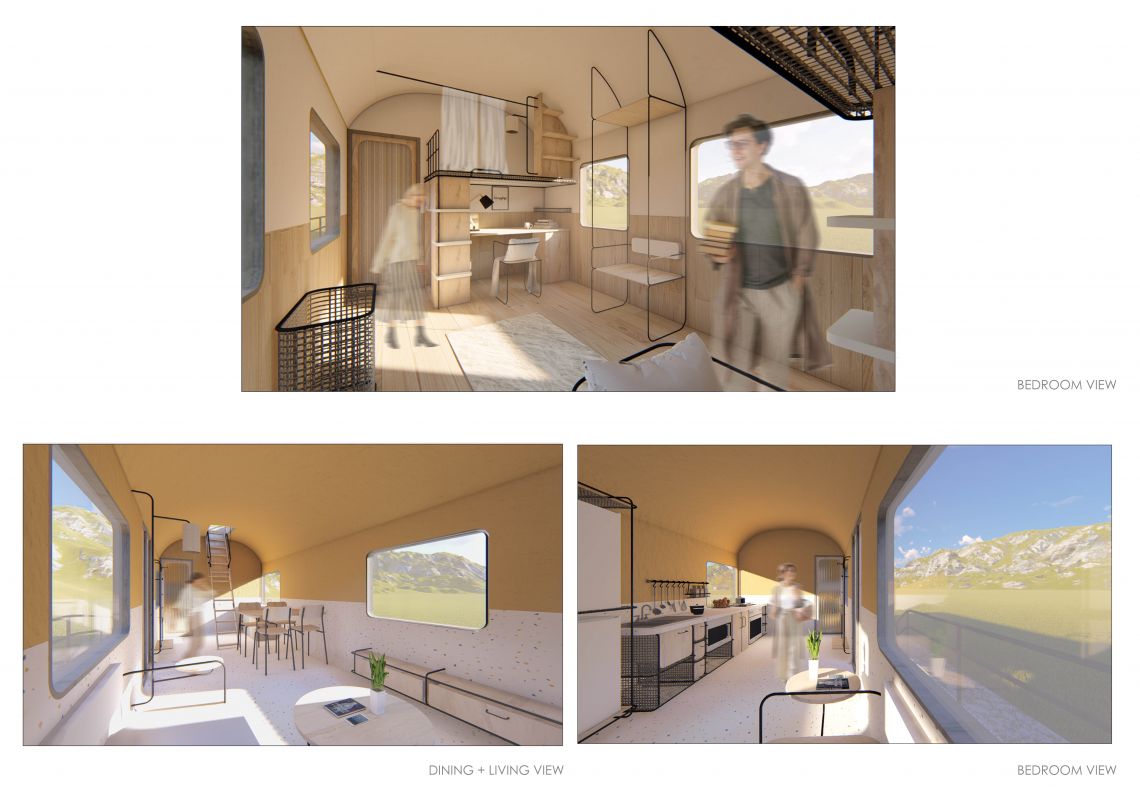Your browser is out-of-date!
For a richer surfing experience on our website, please update your browser. Update my browser now!
For a richer surfing experience on our website, please update your browser. Update my browser now!
During the spring semester a project inside a wagon train was proposed. Freedom to choose the function/purpose of the train wagon was given to the designer.
This particular design is intended to propose a student hostel for exchange students that SUPSI intakes every year because a hostel that too as unusual as a vintage European train could provide them with a convenient as well as an unforgettable experience.
For this the wagon is divided in three segments. the extreme end of wagon having the toilets attached to the bedrooms which are designed for 2 student occupancy in each room. the central one accommodating entry, living, kitchen and dinning with an open plan. with the help of an pull down ladder installed in the center, the roof is made accessible as a terrace for student to relax along with a pergola.
L’ostello is intended for warm and home like character in the space. For which different colors like teal blue, ocher and brown are paired with white in form of lime plaster, ceramic tiles and terrazzo. Moreover, flooring material wraps on the walls until dado level.
A furniture language is designed using sleek circular metal pipe sections bend in continuous loops to give minimal character to the space by eliminating bulky junction details. this idea of designing customized furniture for the entire wagon is also rooted from the idea of placing fixed yet universal furniture pieces which could be used by maximum audience type.
