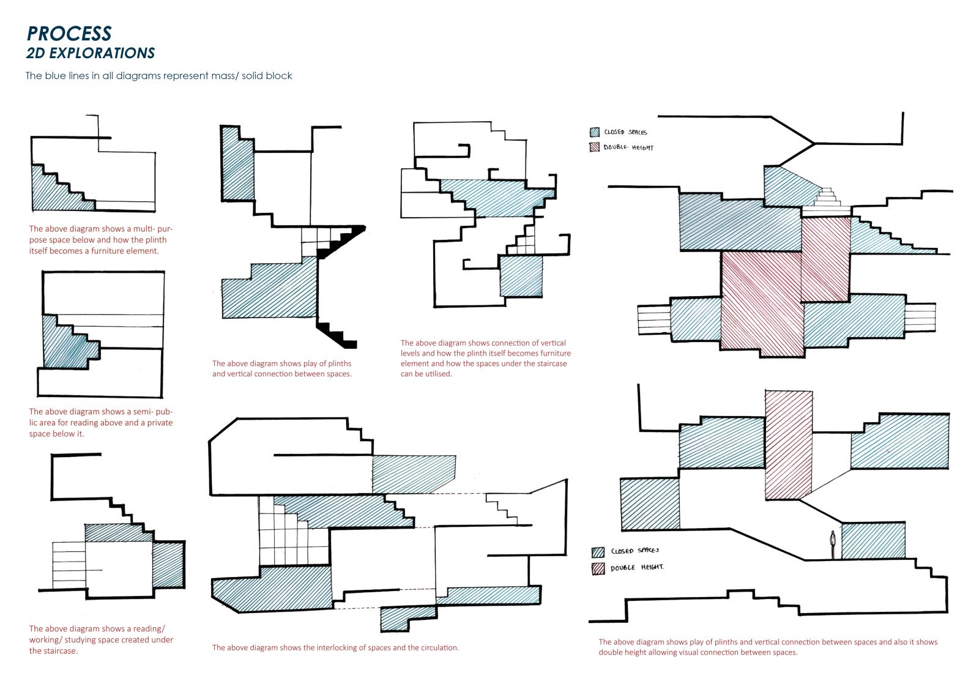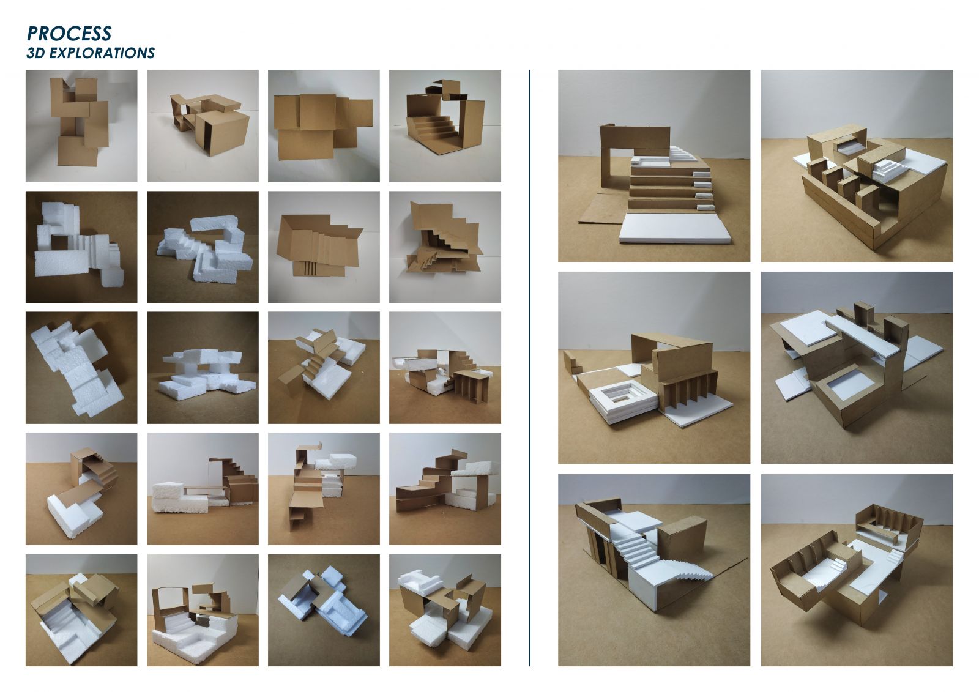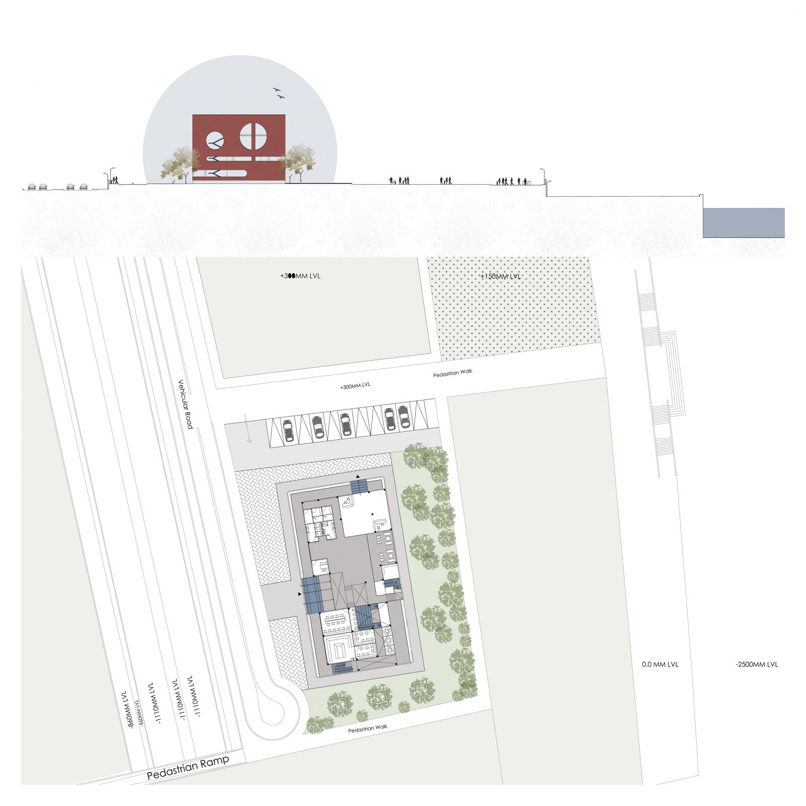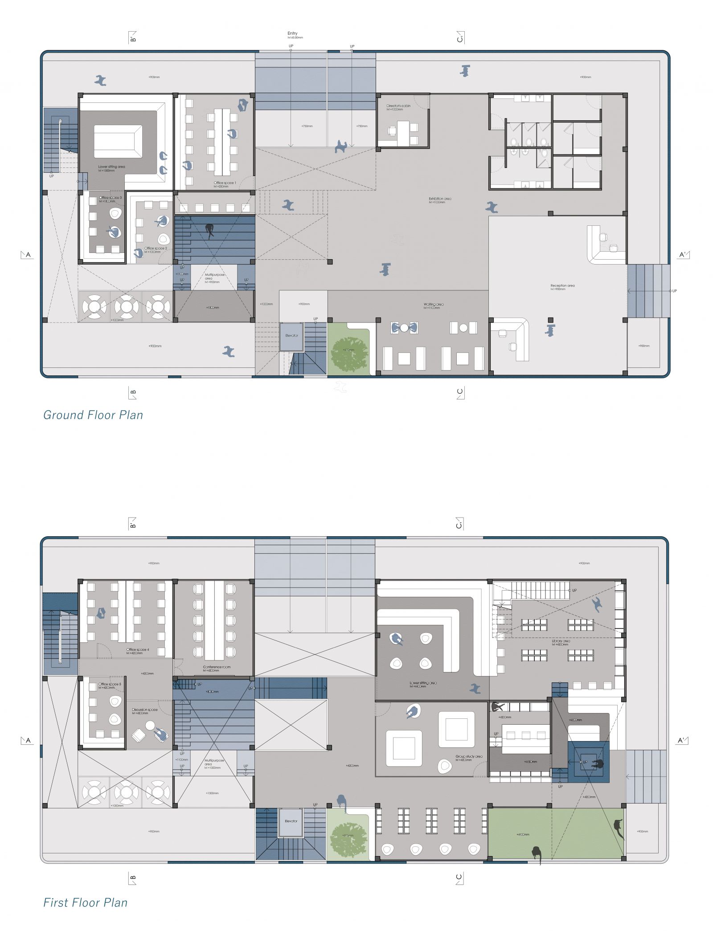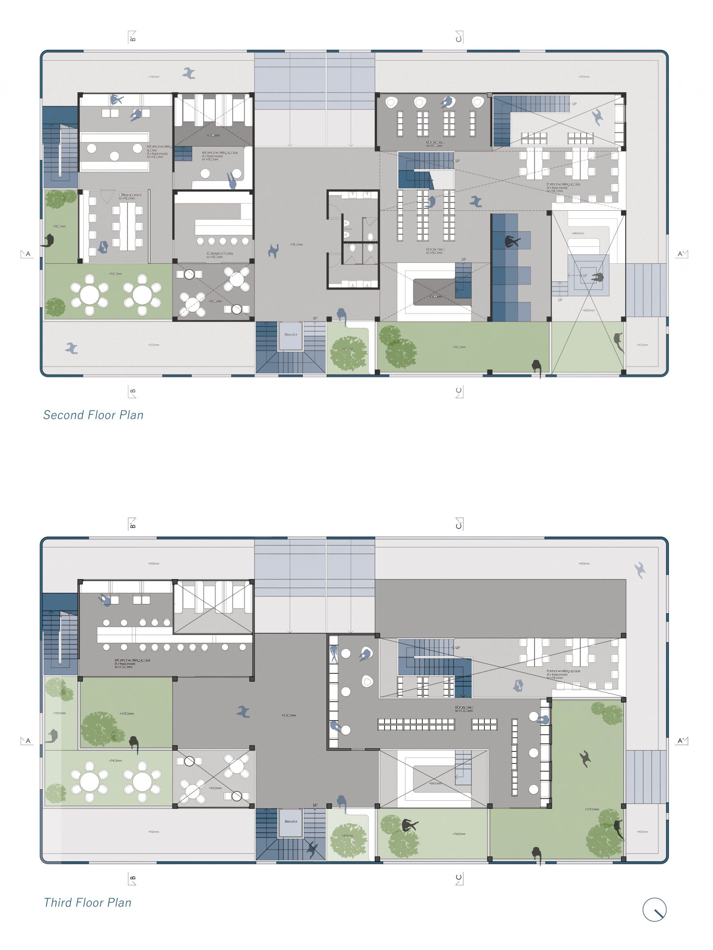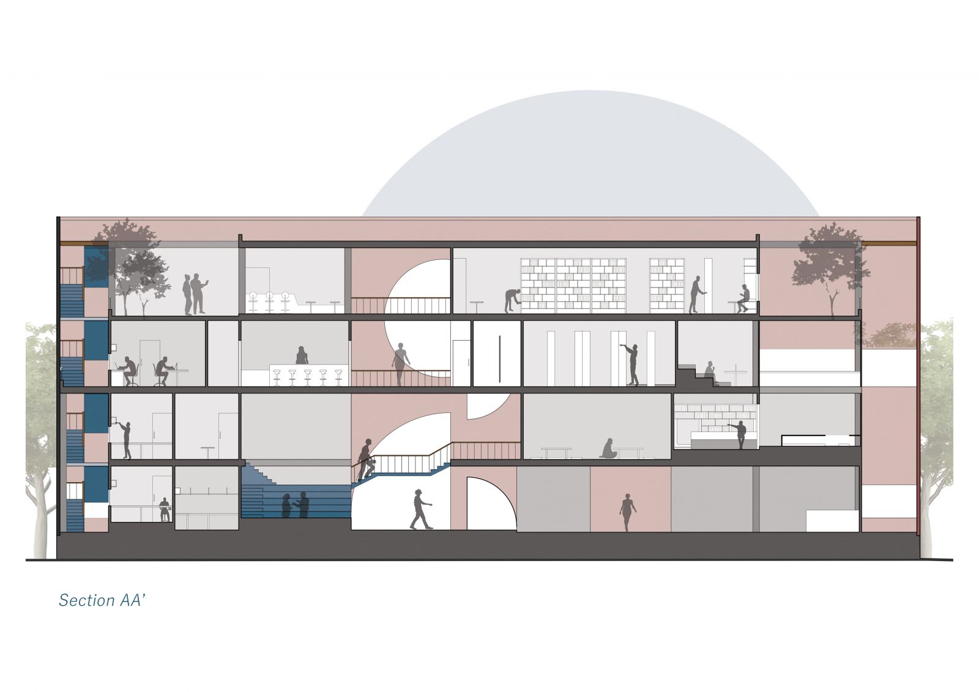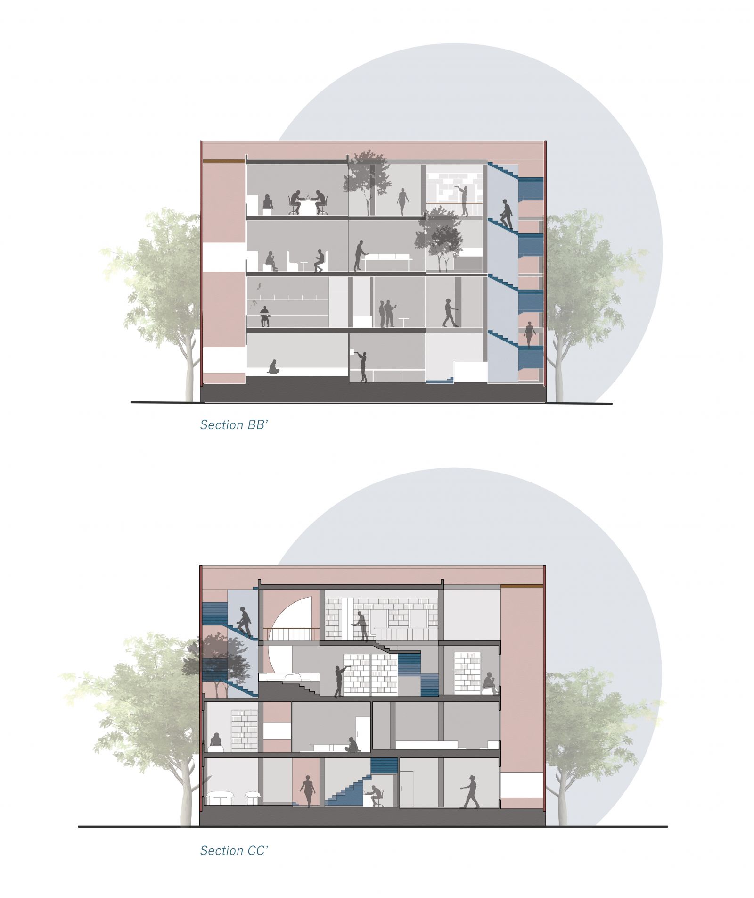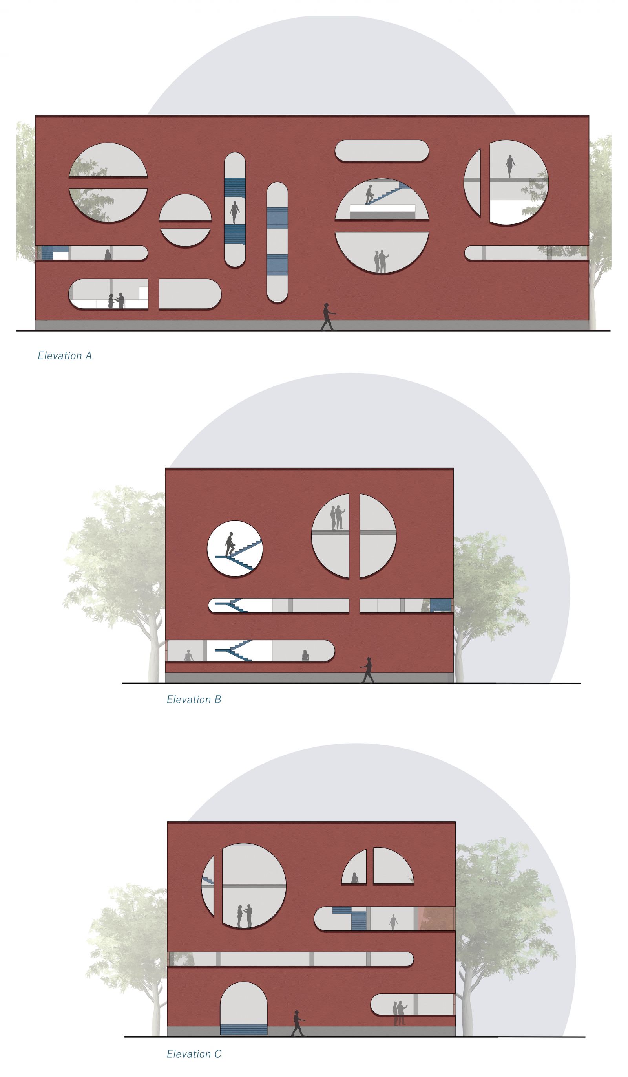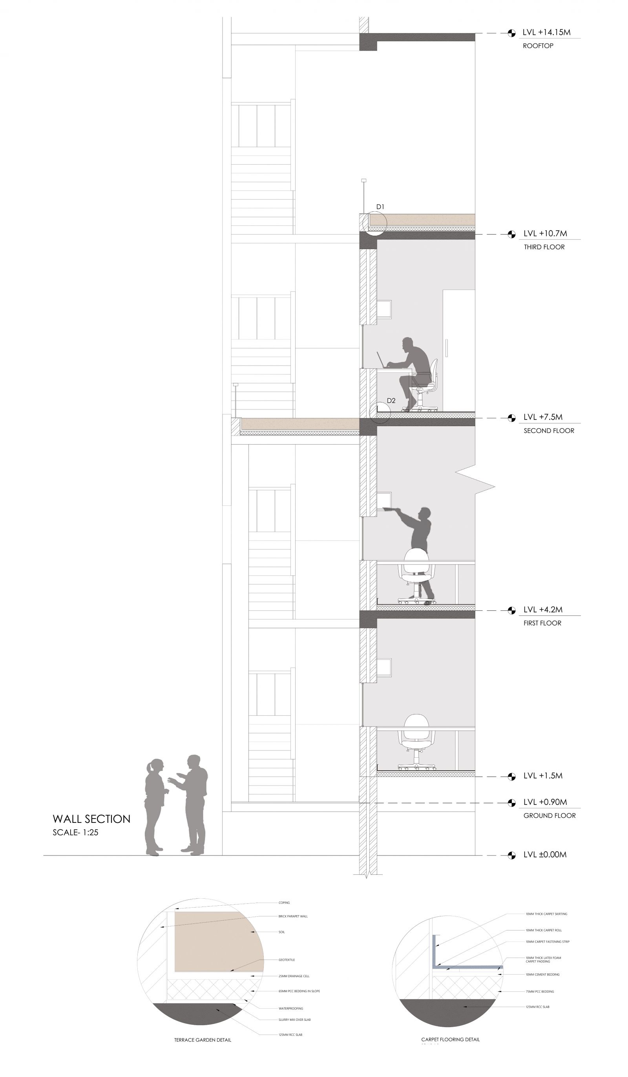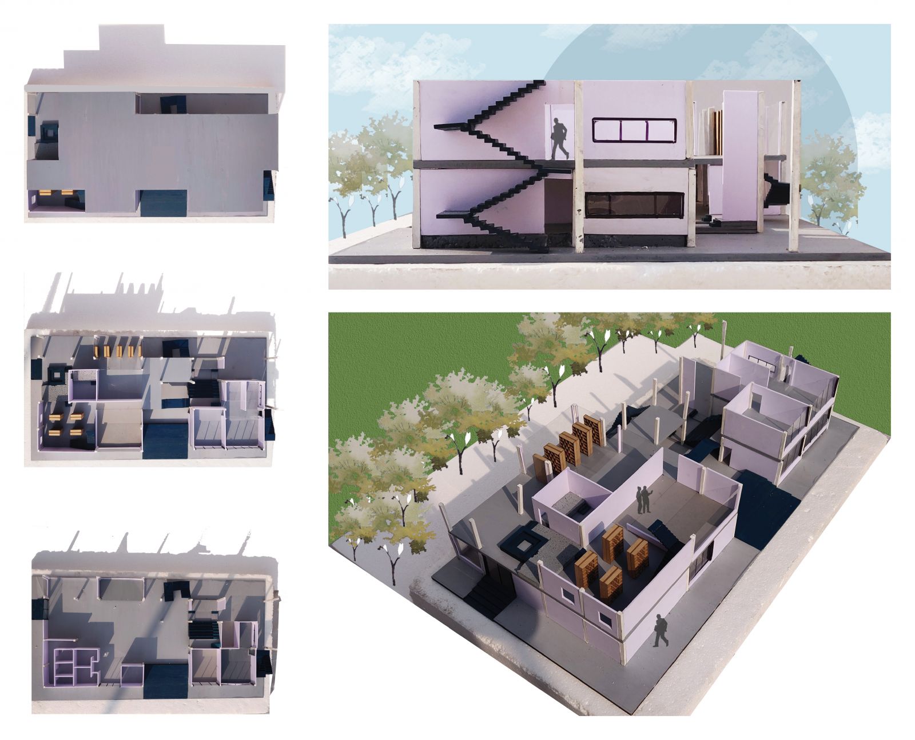Your browser is out-of-date!
For a richer surfing experience on our website, please update your browser. Update my browser now!
For a richer surfing experience on our website, please update your browser. Update my browser now!
Design Brief: With the advent of the Internet, the world of education and learning has changed dramatically. The offline environment would inhibit social learning for students who feel isolated and alienated from their peers and supervisors when learning online. There are many people who don’t get a definite space to read or work at home after their school or college hours. This library would not only allow these people a space to work but also to read, learn and study with other students and can also have access to the study materials.
Nowadays, there are more rents or costs of individual office spaces which cause struggle for the freelancers or individuals to work with their own spaces. The purpose of having cospaces in public libraries is to have a physical space that allows anyone, anytime to collaboratively work in groups or as individuals. The other physical spaces where cospaces are happening are not open for anyone unless they are a part of that organization or one has to pay a fee. Cospaces in public libraries seek means to facilitate peer collaborations, peer inspiration, and cross-pollination of skills and creativity.
Libraries emphasize interactive activities, so the physical space can be used for collaboration instead of only as an information commons. The space also offers a multi-functional space where it is used as an informal working area and can also be used for various events like book reading, movie screening, or presenting a business idea to a larger number of people. The events taking place in the multi-functional area will allow more people to interact and build connections.
Design Intent: Some people often want to be able to change their environment when they work or study, some like to be in a quiet private environment while some like to work in groups or some might just prefer to work around individuals. The intention is to design a library for students and adults along with a co-working environment that offers different types of seating arrangements and environment to suit different types of users with the help of levels, plinths, volume, and by the interlocking of spaces which allows the spaces to flow into each other.
