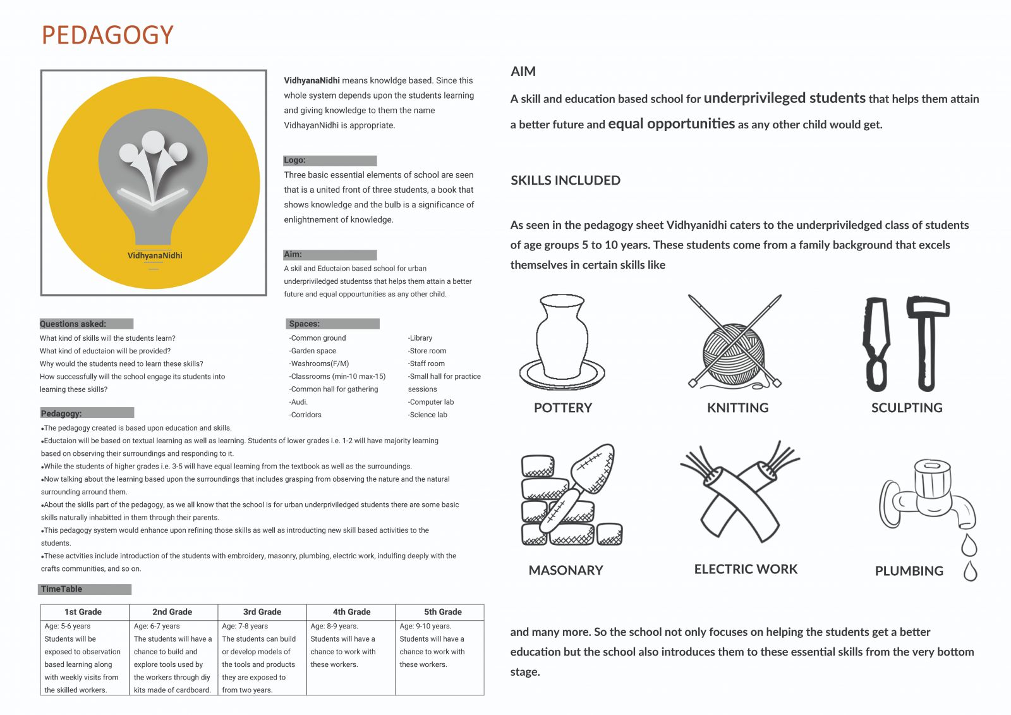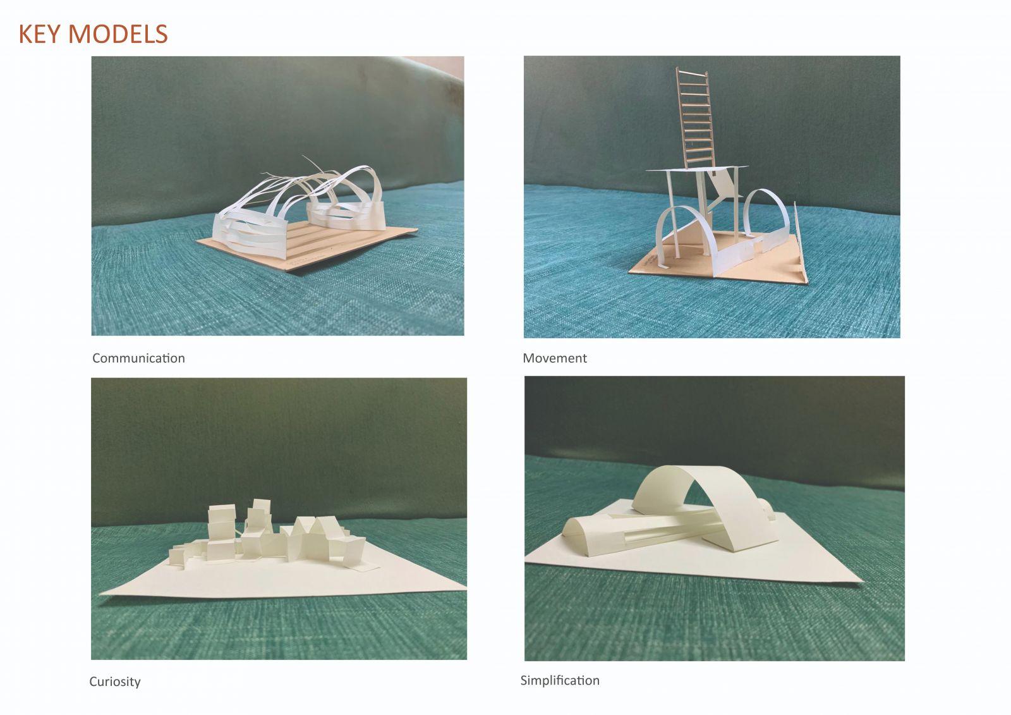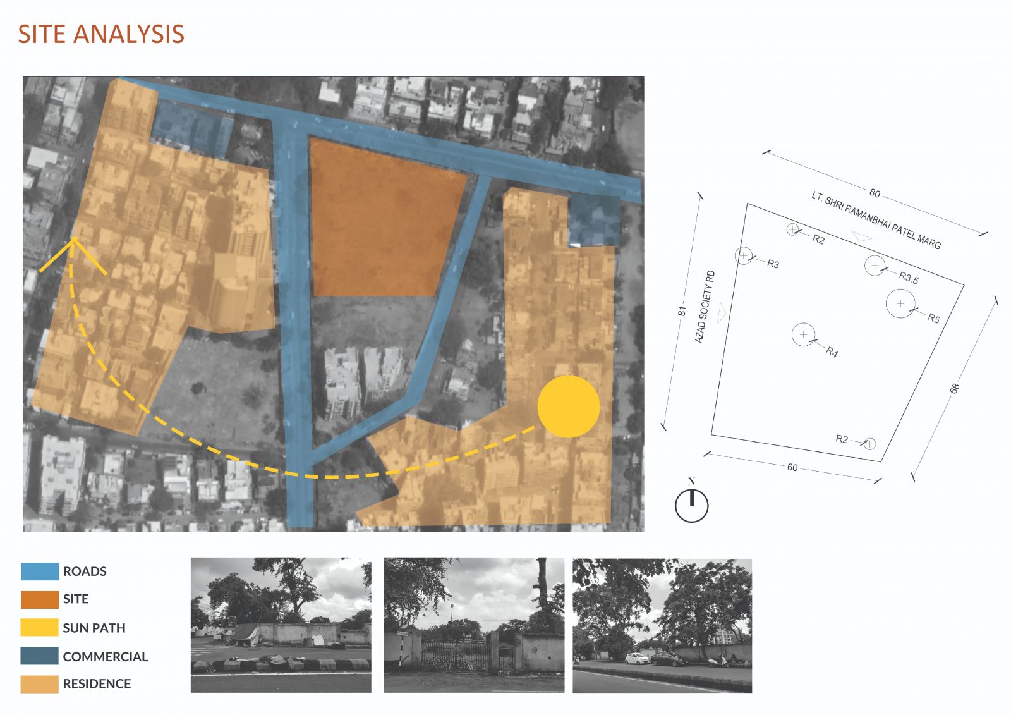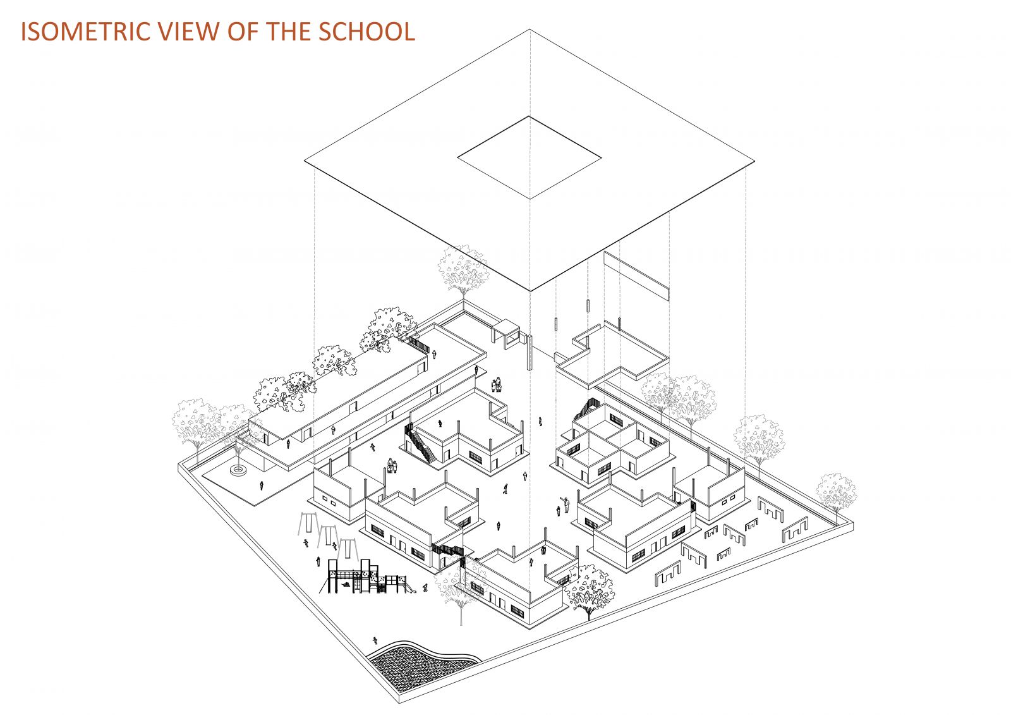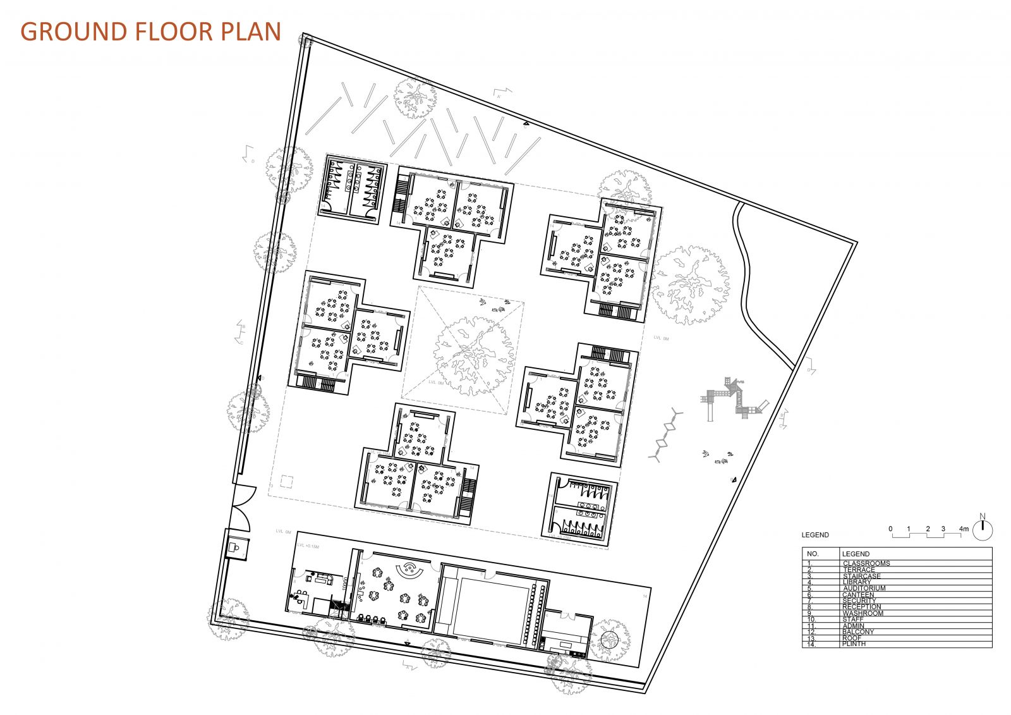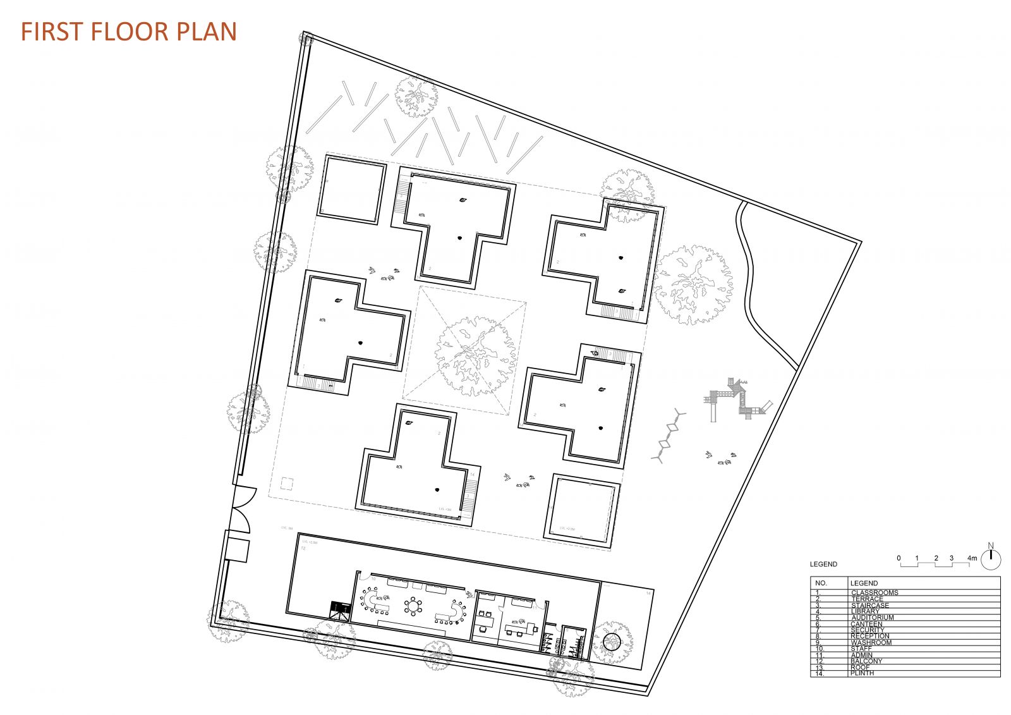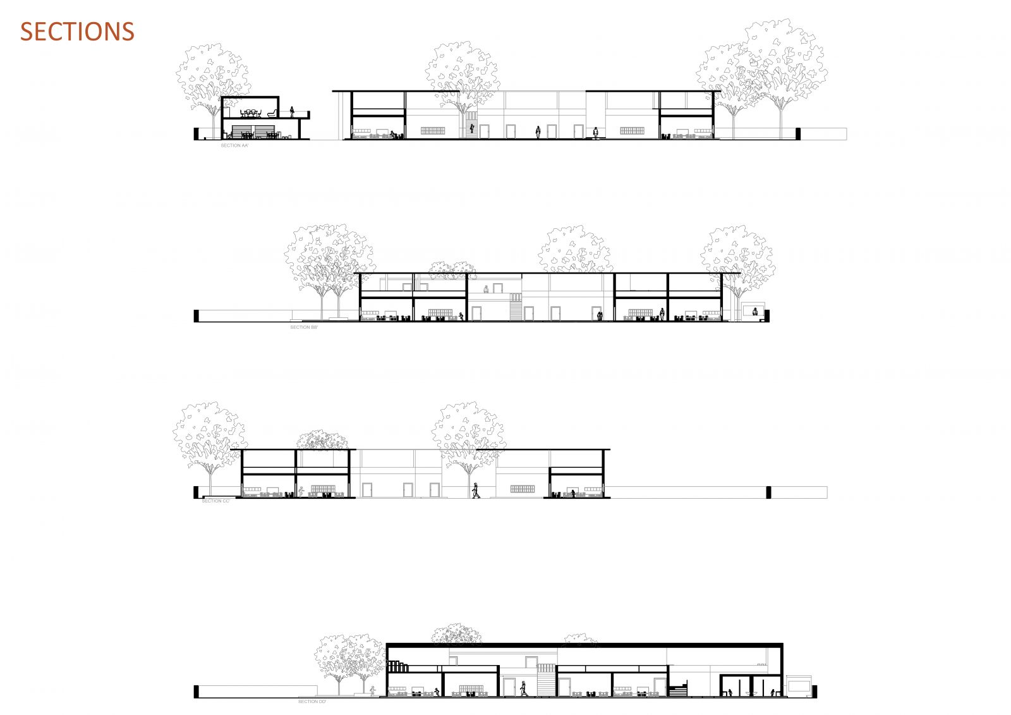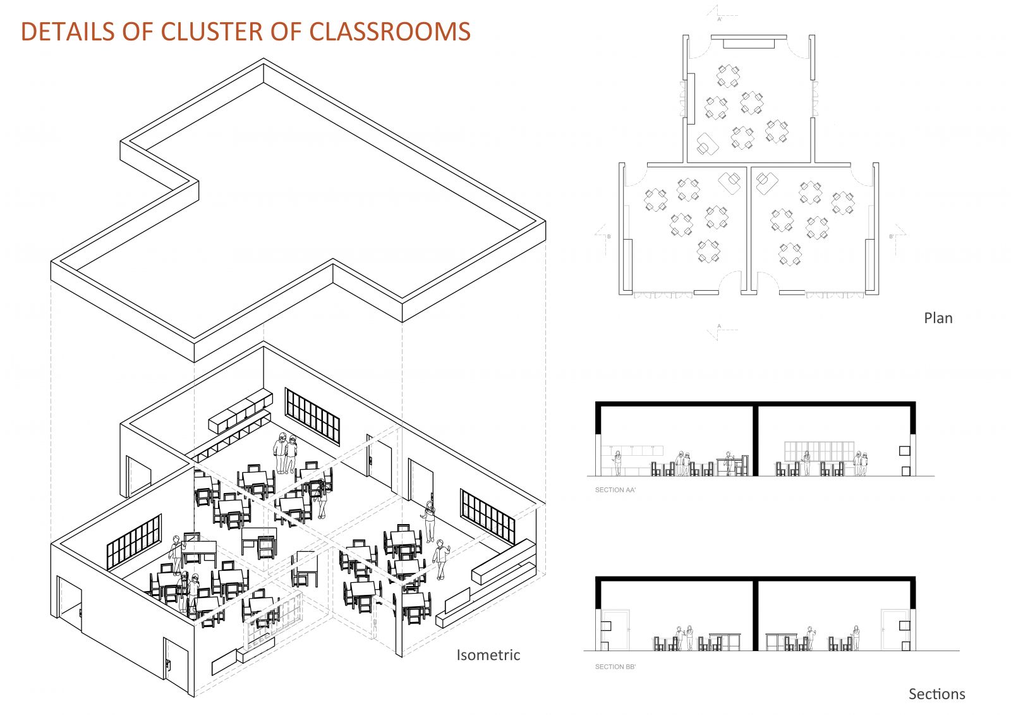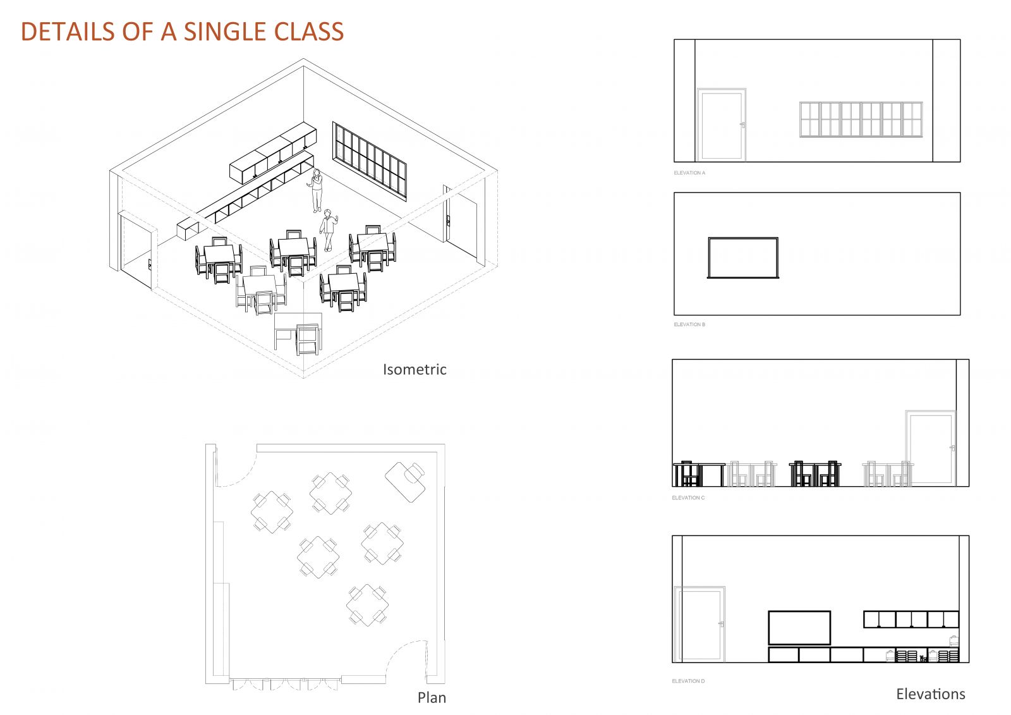Your browser is out-of-date!
For a richer surfing experience on our website, please update your browser. Update my browser now!
For a richer surfing experience on our website, please update your browser. Update my browser now!
The target audience of the school are the underprivileged children, and the one thing they are familiar with at their homes are the internal streets that are formed often known as “galis”. The space I wanted the child coming to this school was such that the overall layout and arrangement gives them a feeling of their homes while the interiors of the school be huge and spacious such that they have the opportunity to attend school like any child would. The interiors of the school are also arranged such that it uses a minimal part of the built area and gives a sense of openness to the child along with opportunities to use that space as a multifunctional space. For the full portfolio click https://issuu.com/khushiamin/docs/khushiamin_ug180289_portfolio
.jpg)
