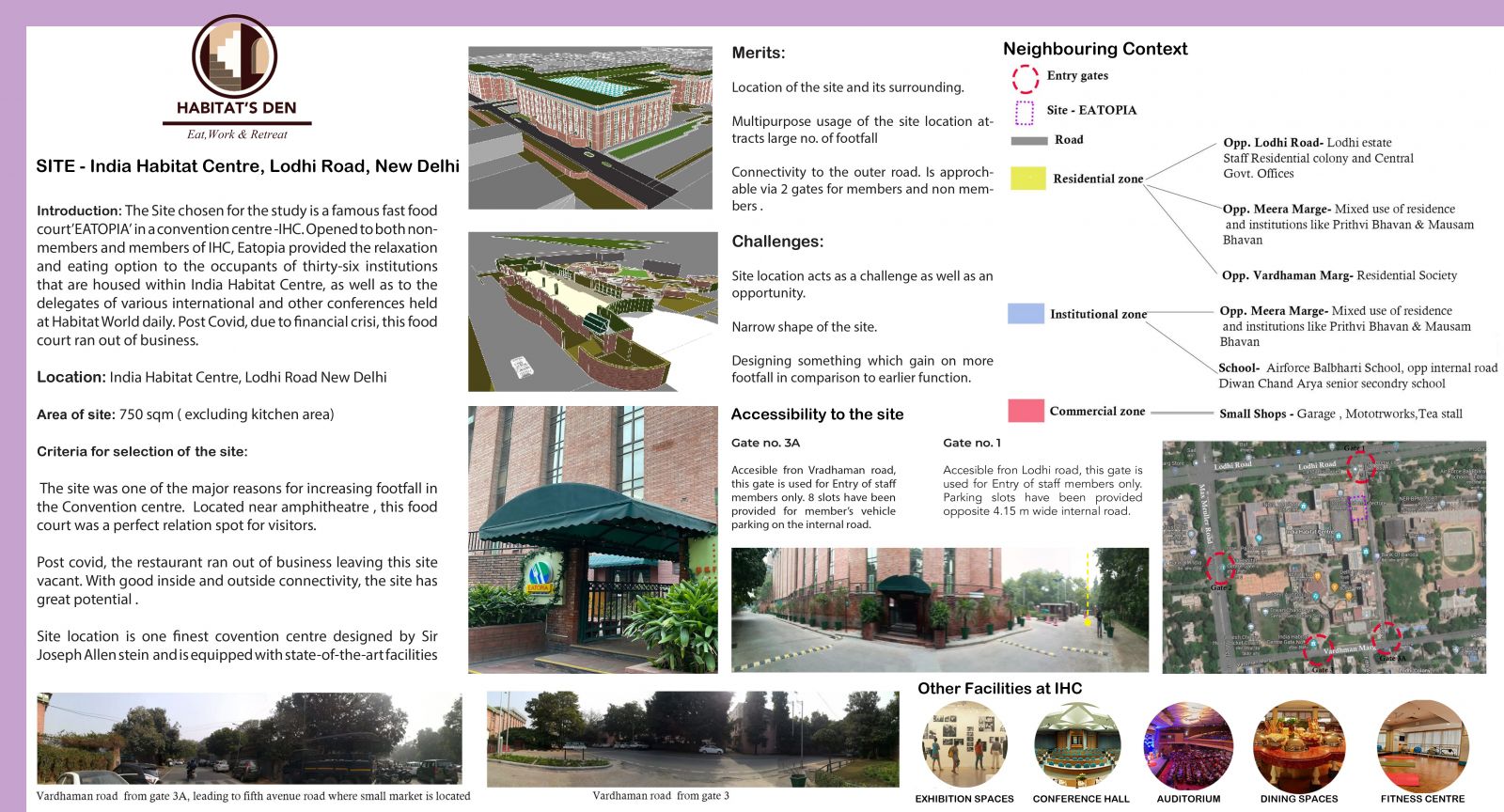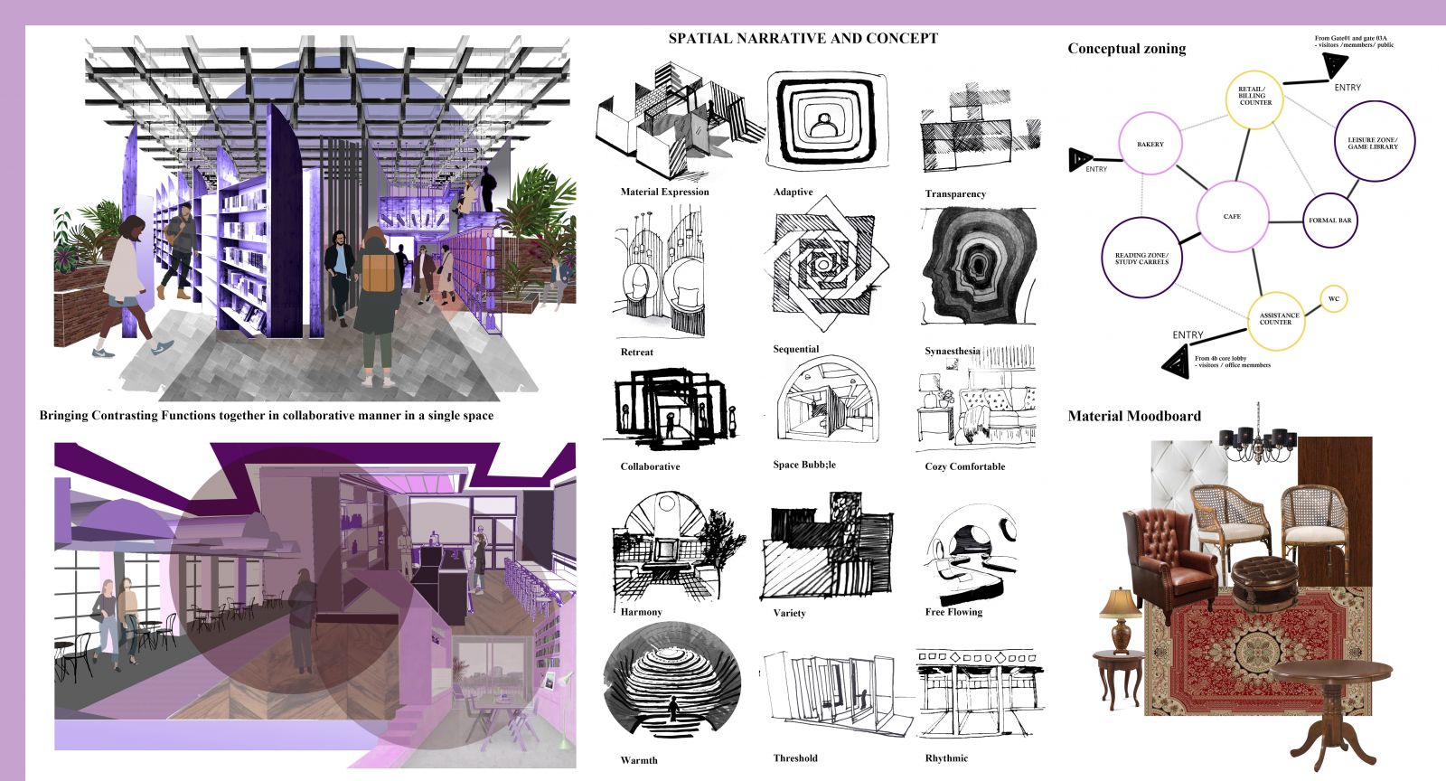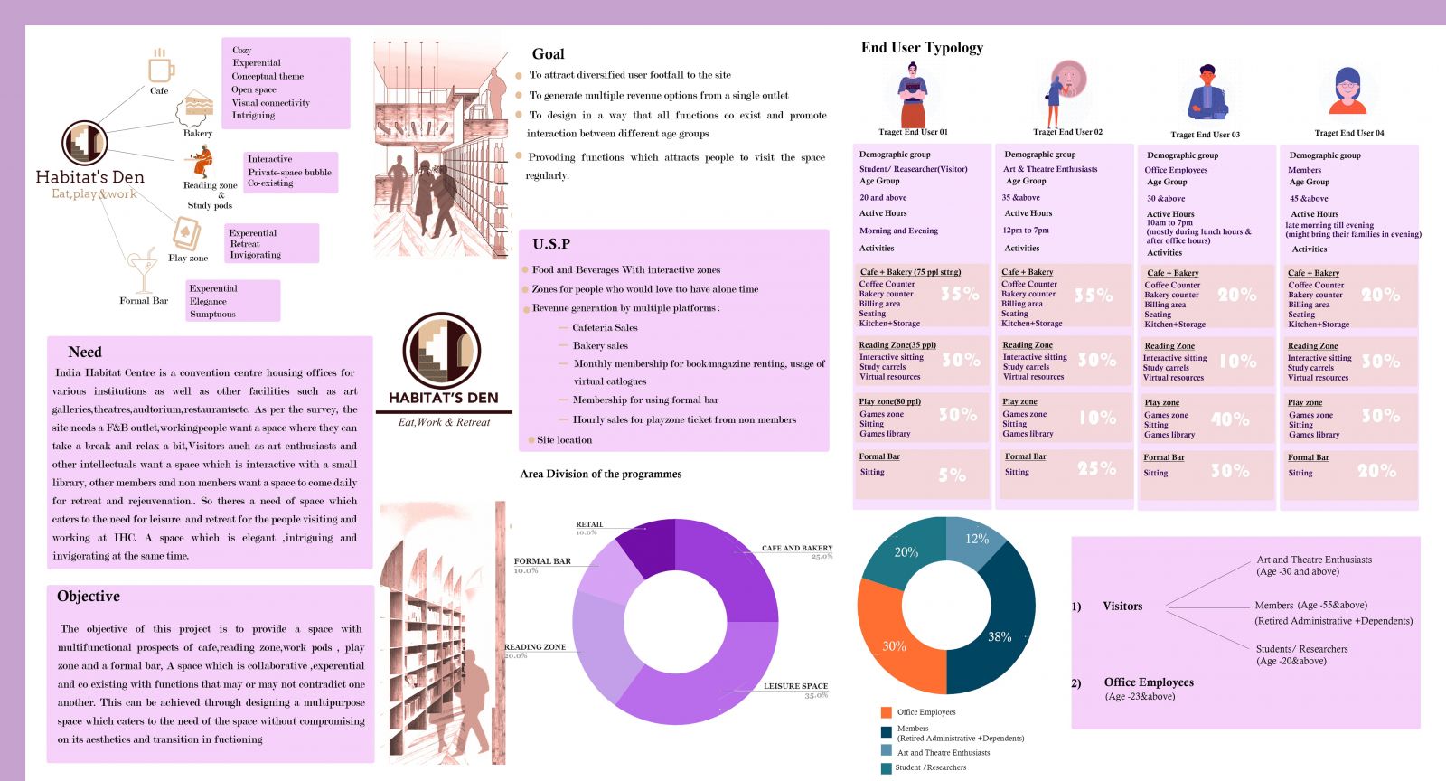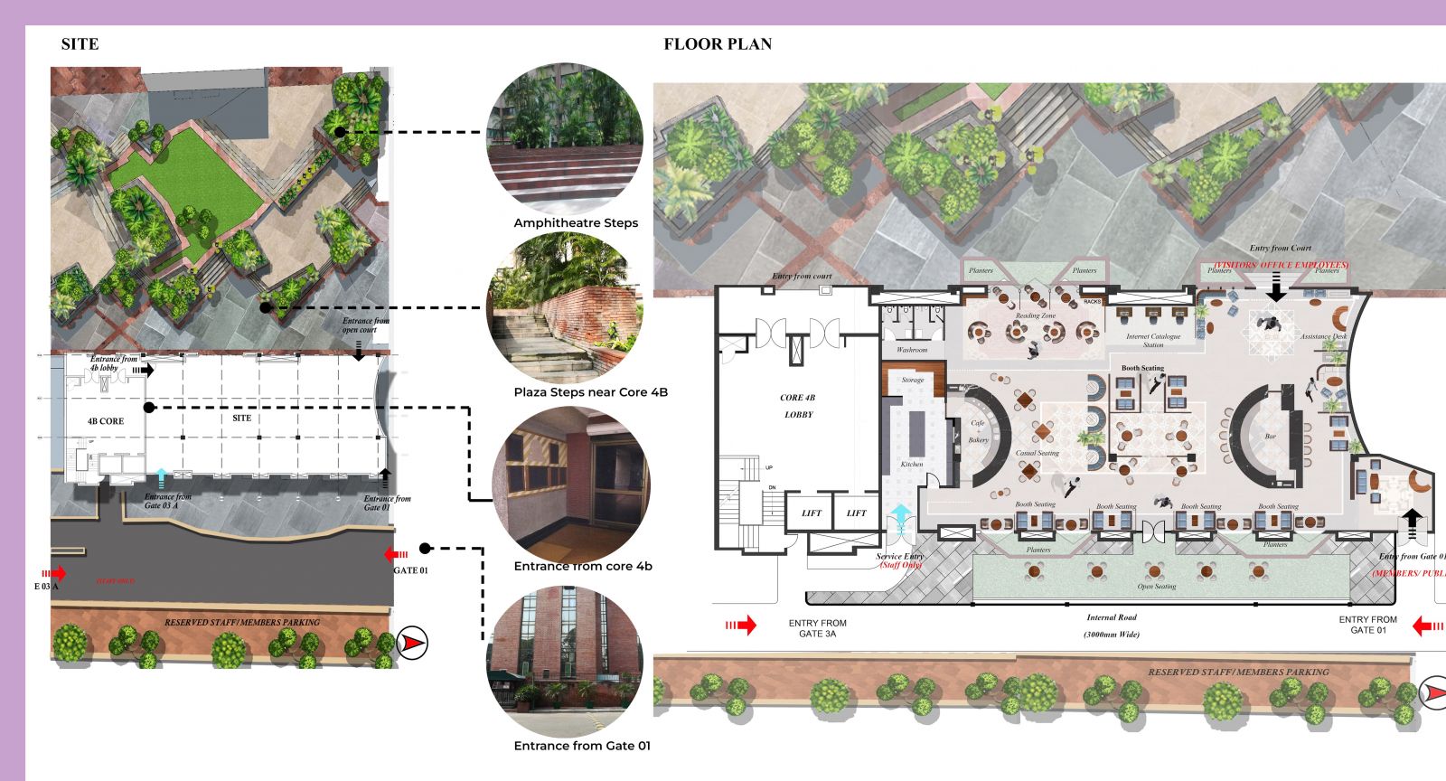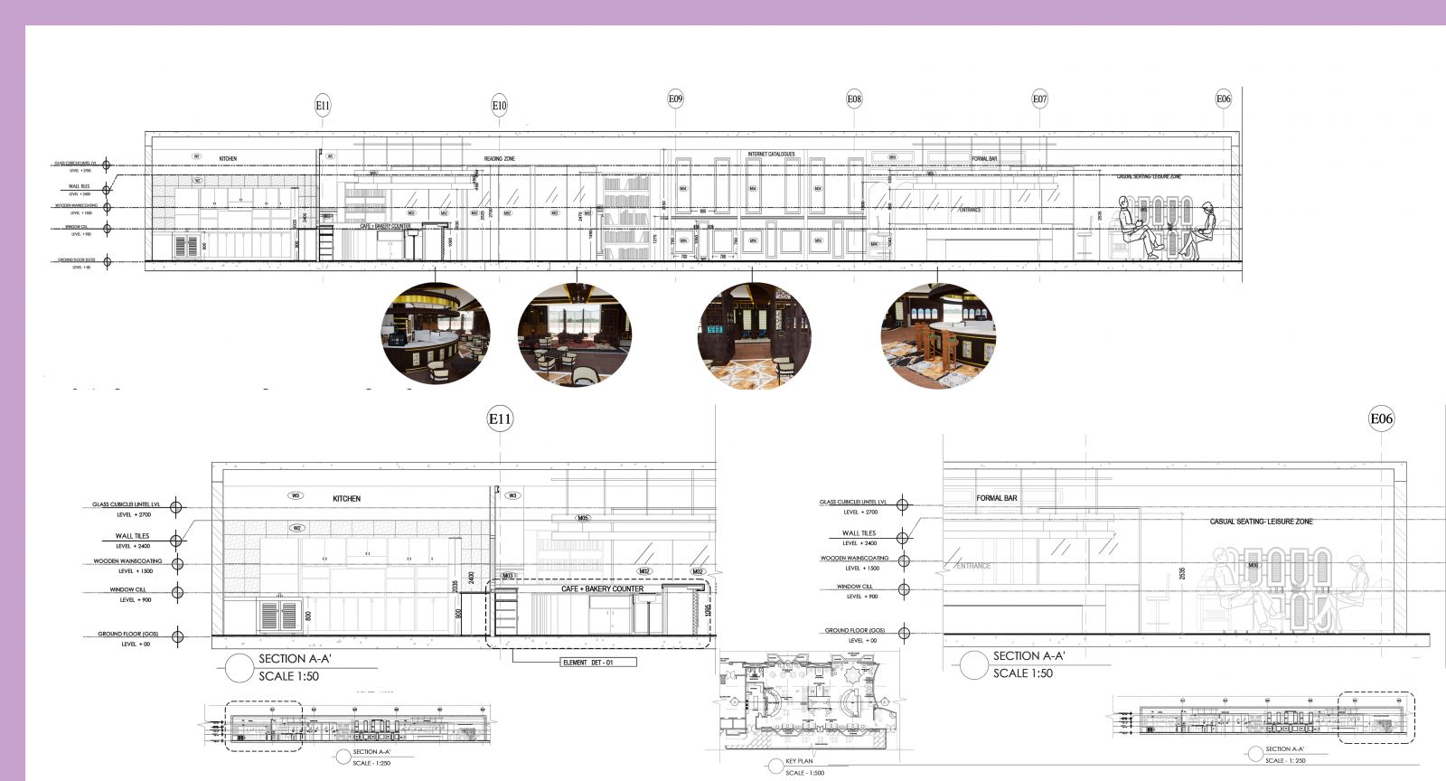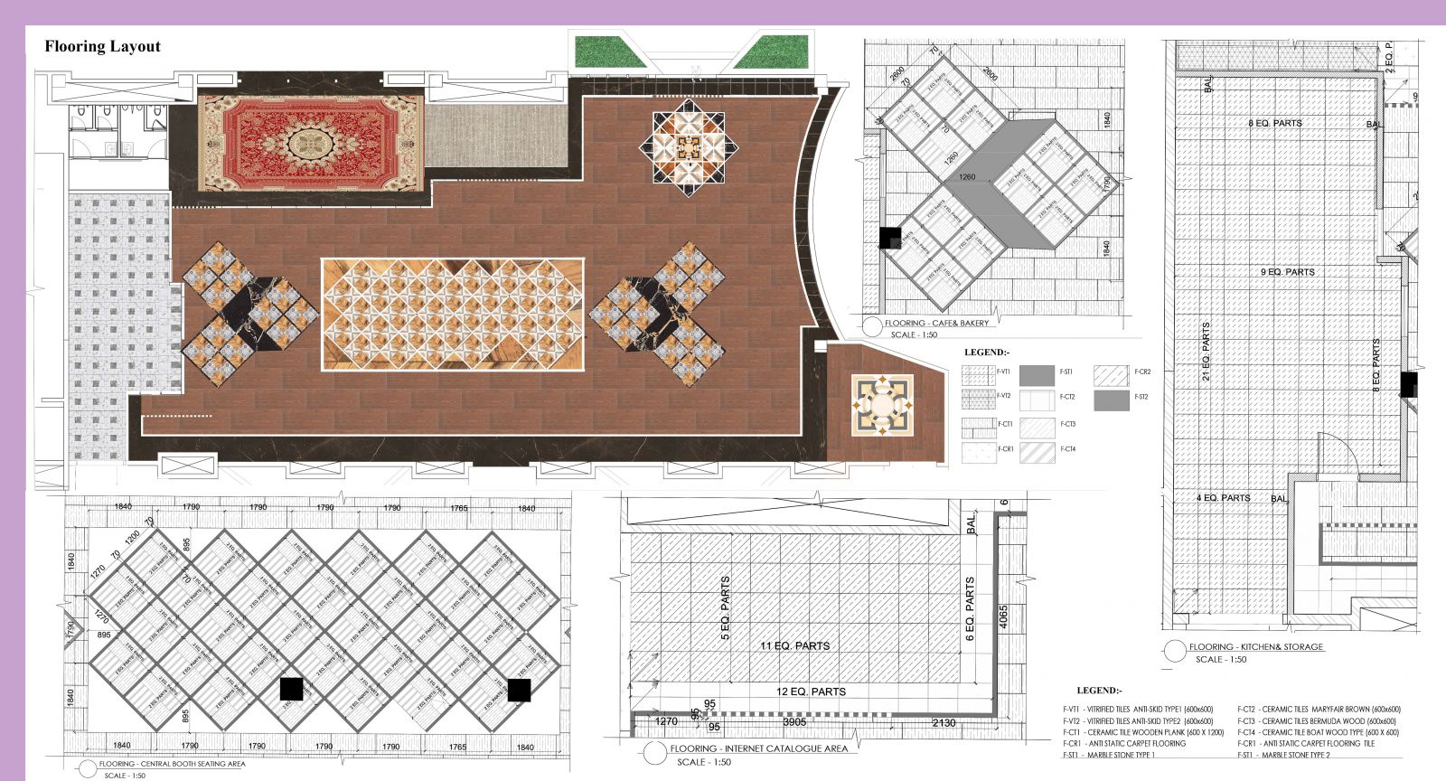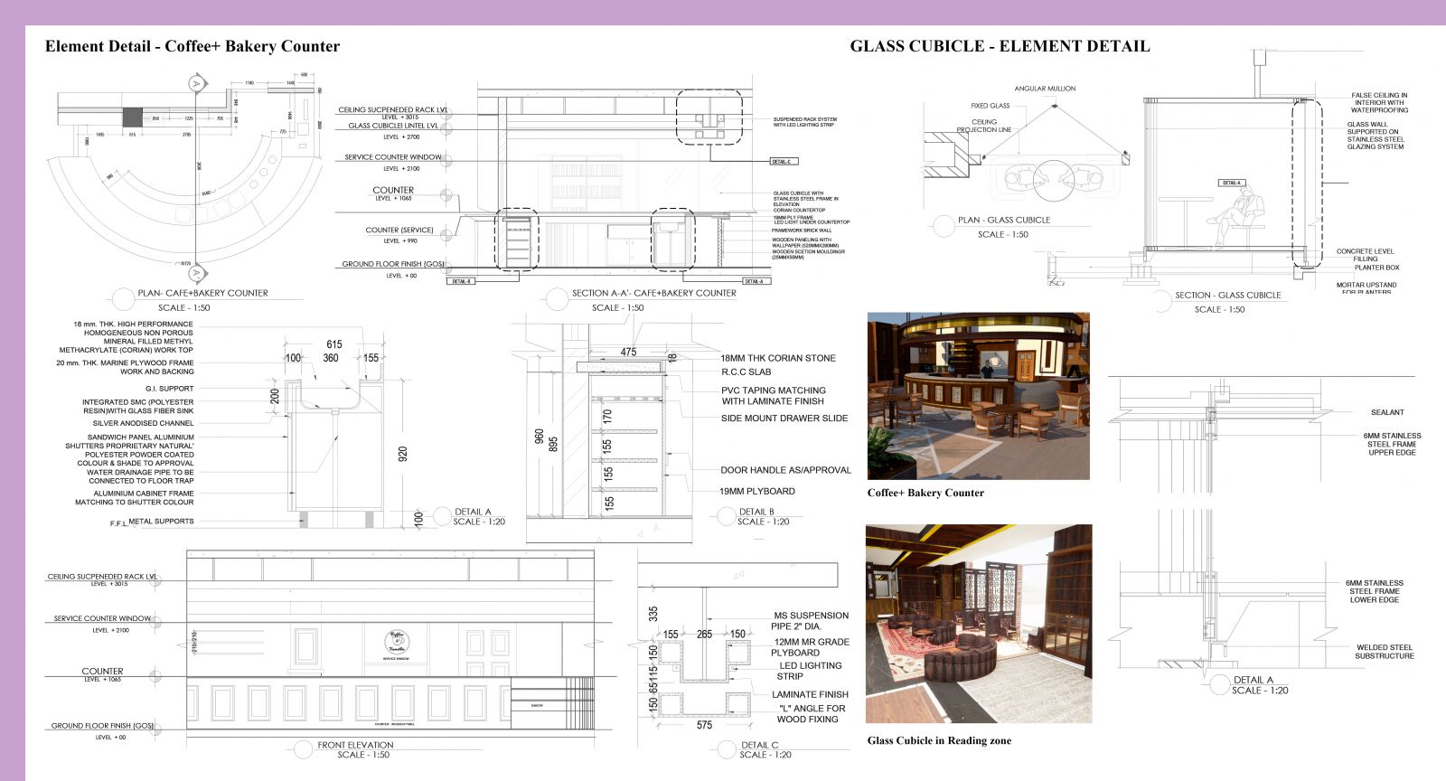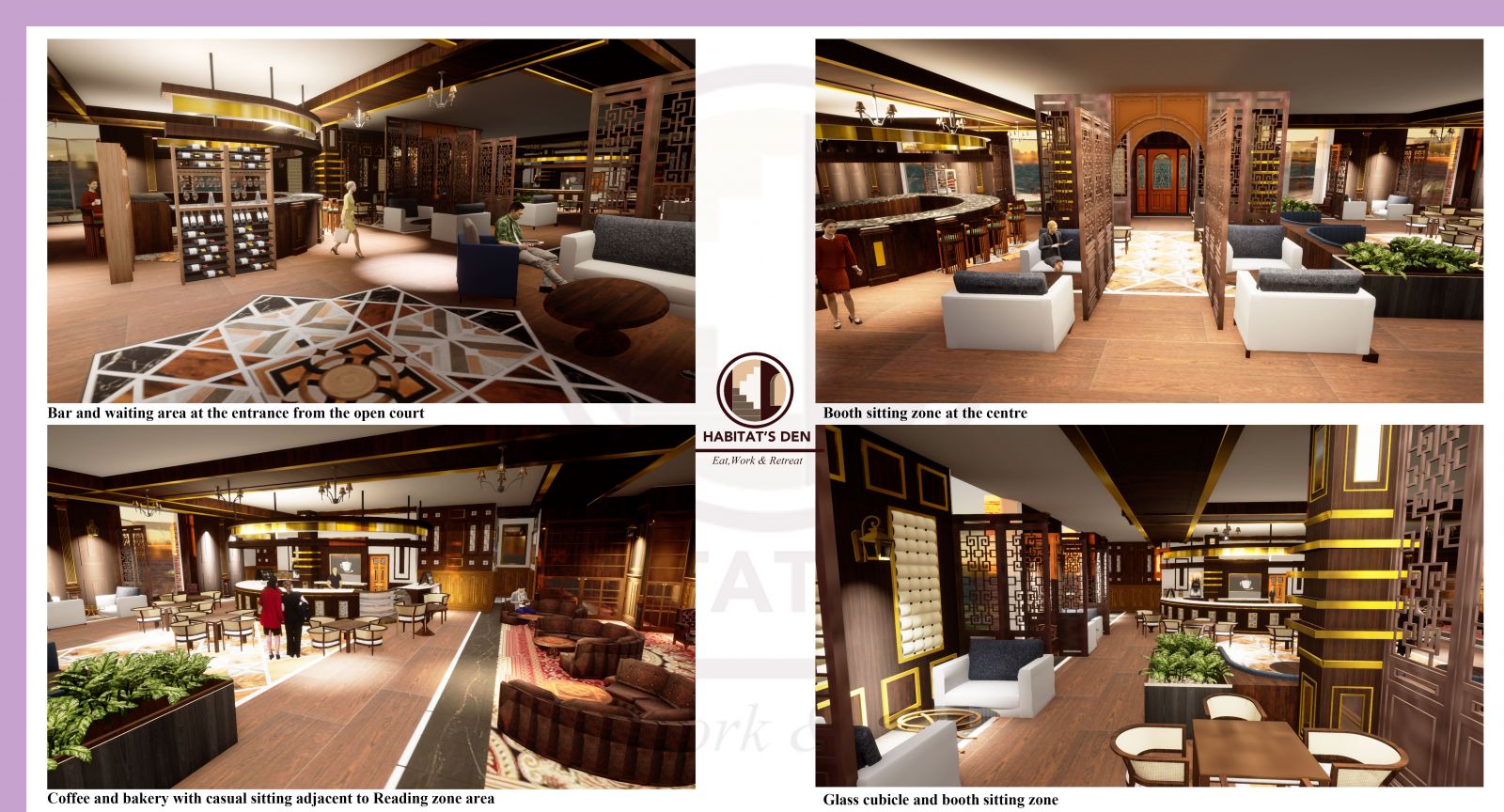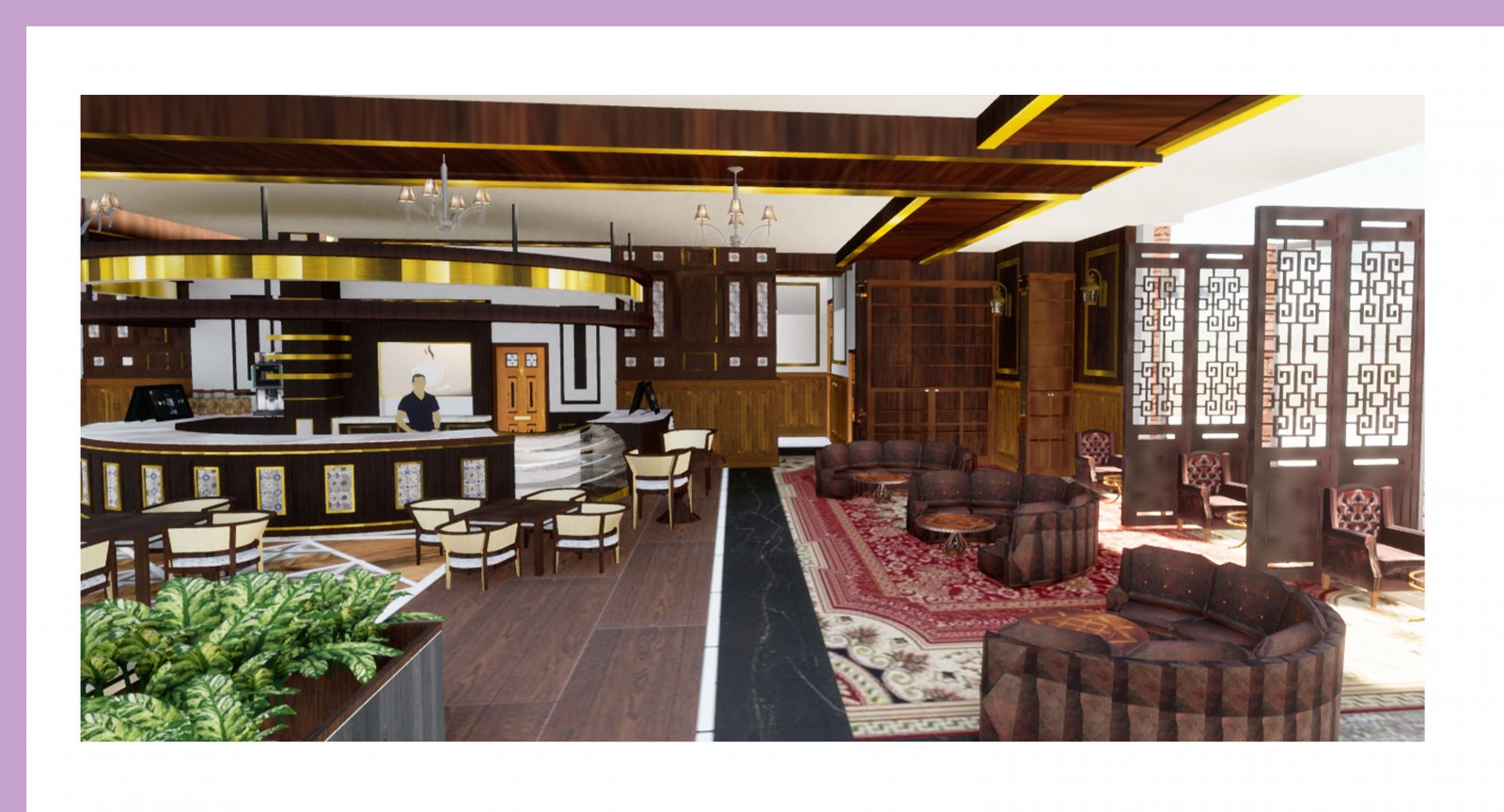Your browser is out-of-date!
For a richer surfing experience on our website, please update your browser. Update my browser now!
For a richer surfing experience on our website, please update your browser. Update my browser now!
The site is situated in India Habitat Center, New Delhi, a convention center that weaves in a unique interplay of institutions, supporting infrastructure, and facilities such as conference venues, auditoria, hospitality areas, the library and resource center, and art galleries. Elegantly designed, the campus is a hub of activity while simultaneously being serene. The proposition is a multifunctional space that is collaborative, experiential, and invigorating for the people who are visiting IHC and also for the office employees. The strength of the project is in its ability to create diverse experiences, pulling elements together in a holistic way so that guests and visitors alike would have an energizing experience. Habitat’s Den is based on the need to create an optimal environment to boost cohesion, and collaboration, and enable idea-sharing and solutions with multiple places to take a seat, have a coffee, email or discuss in person, read, and eat or play at leisure.
View Additional Work