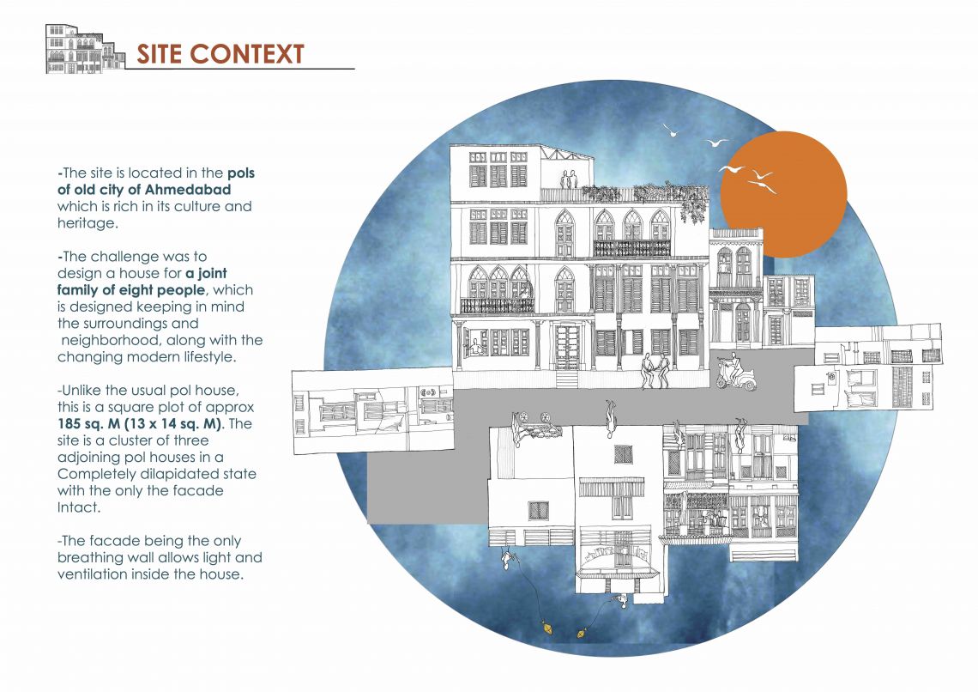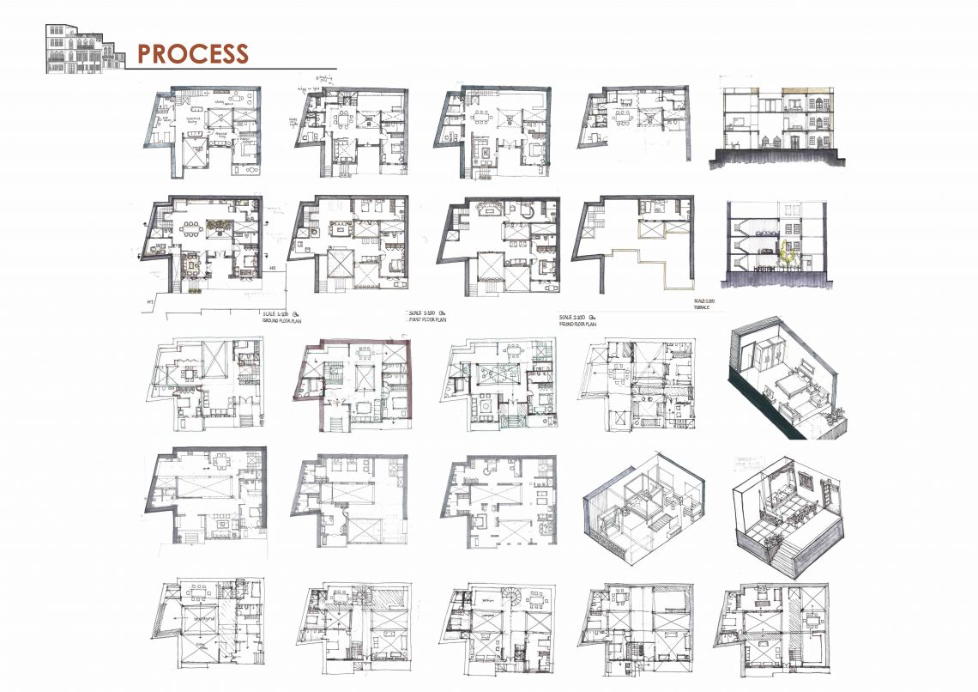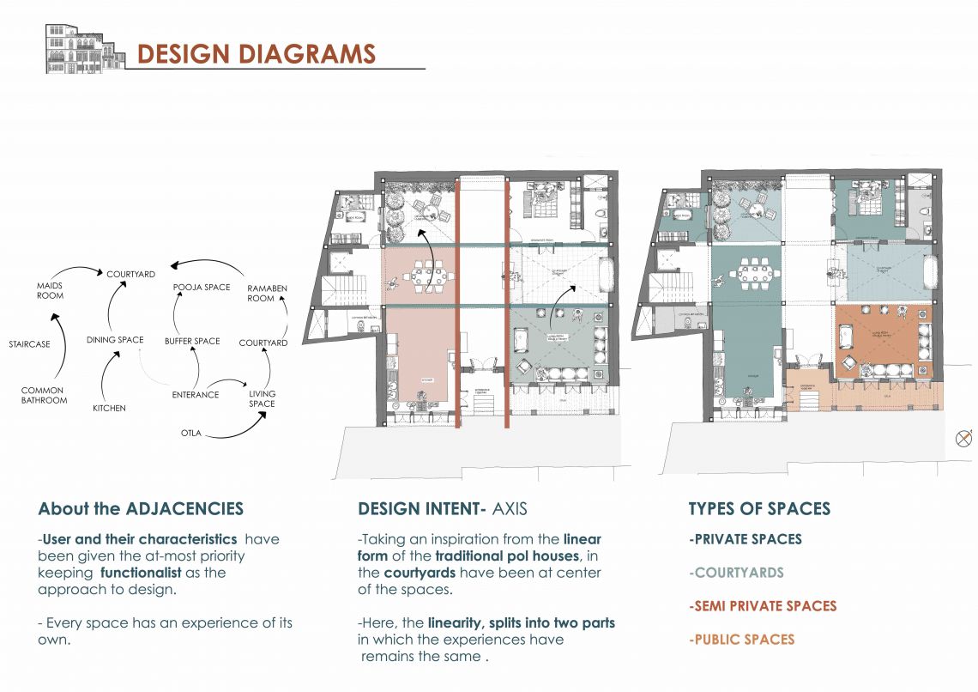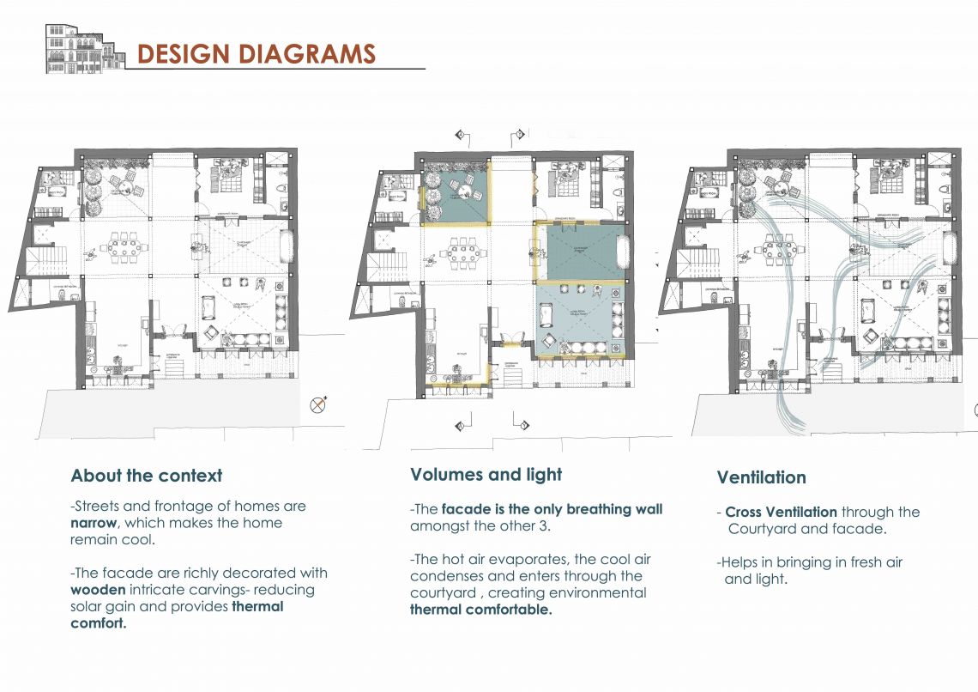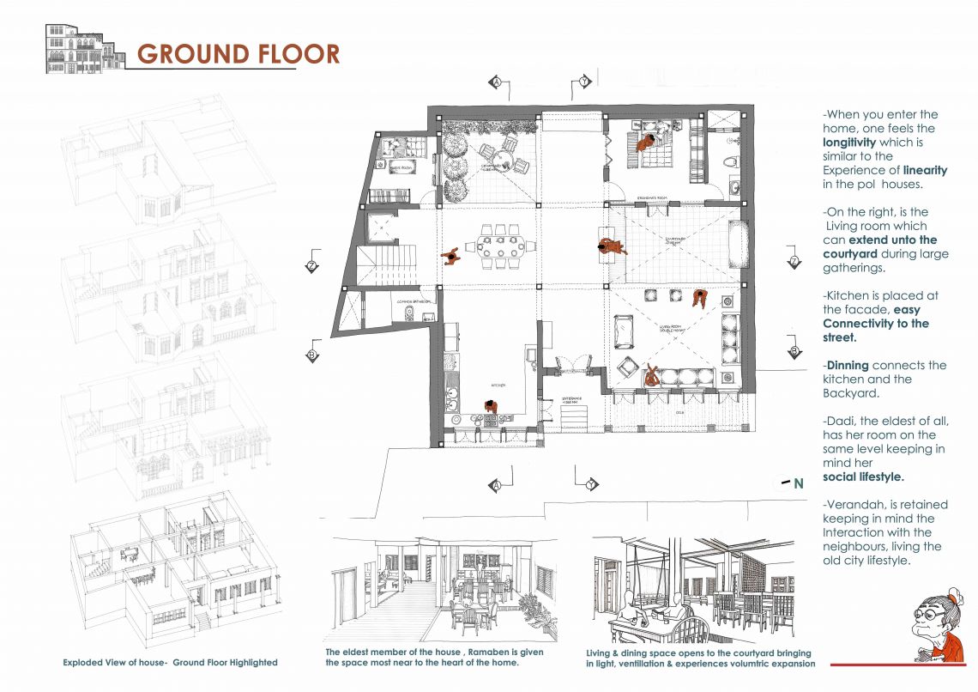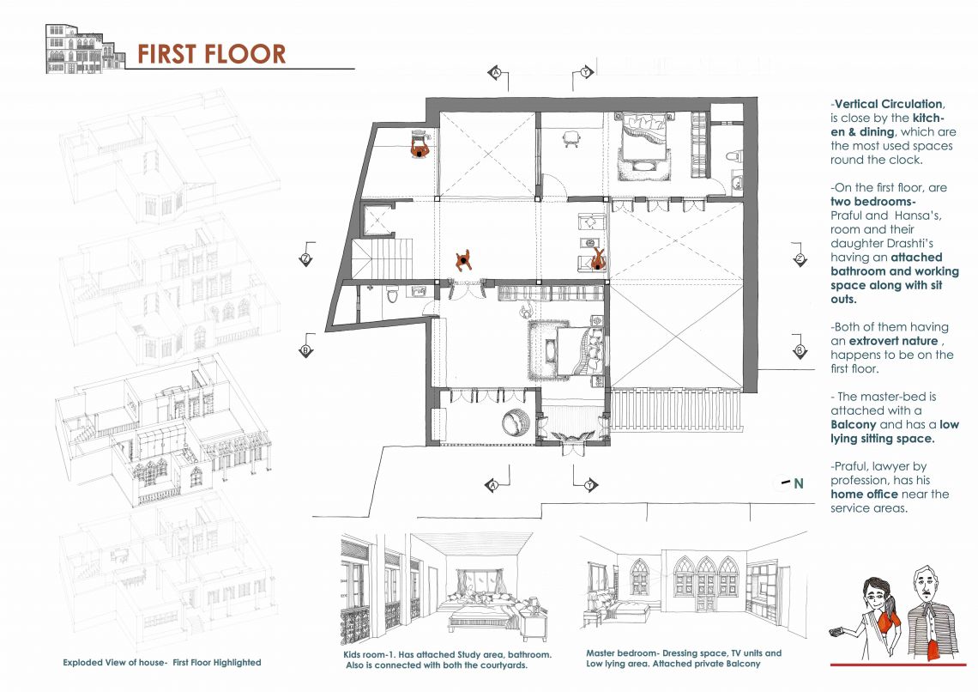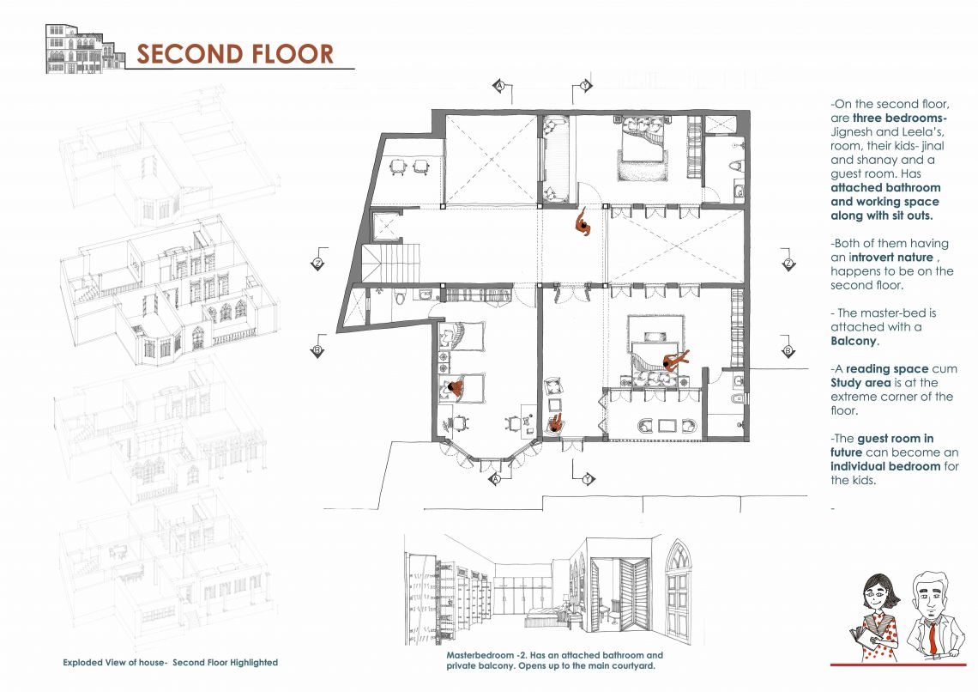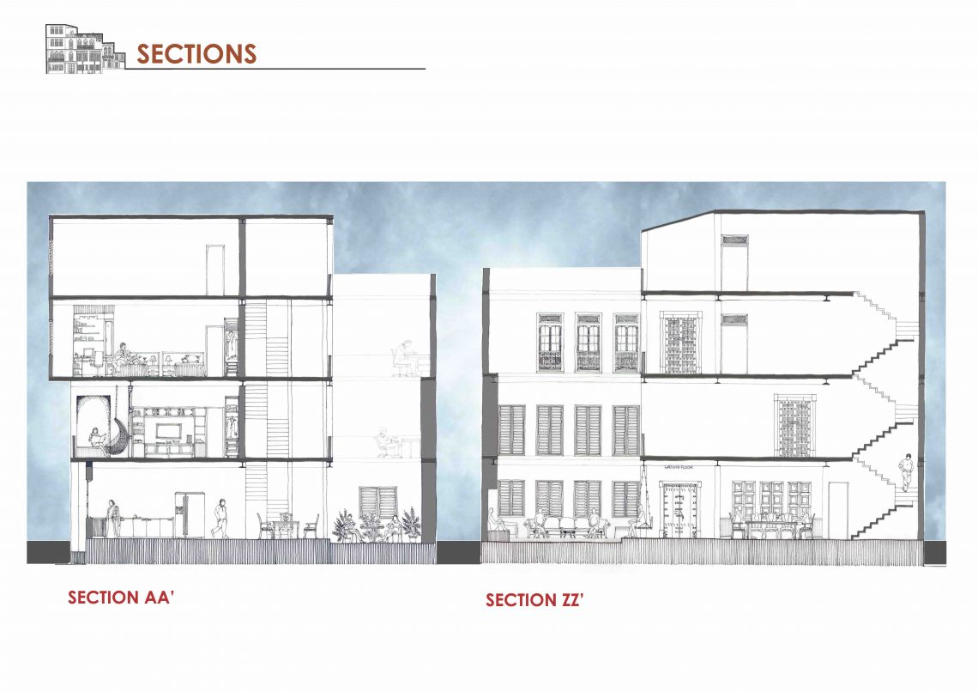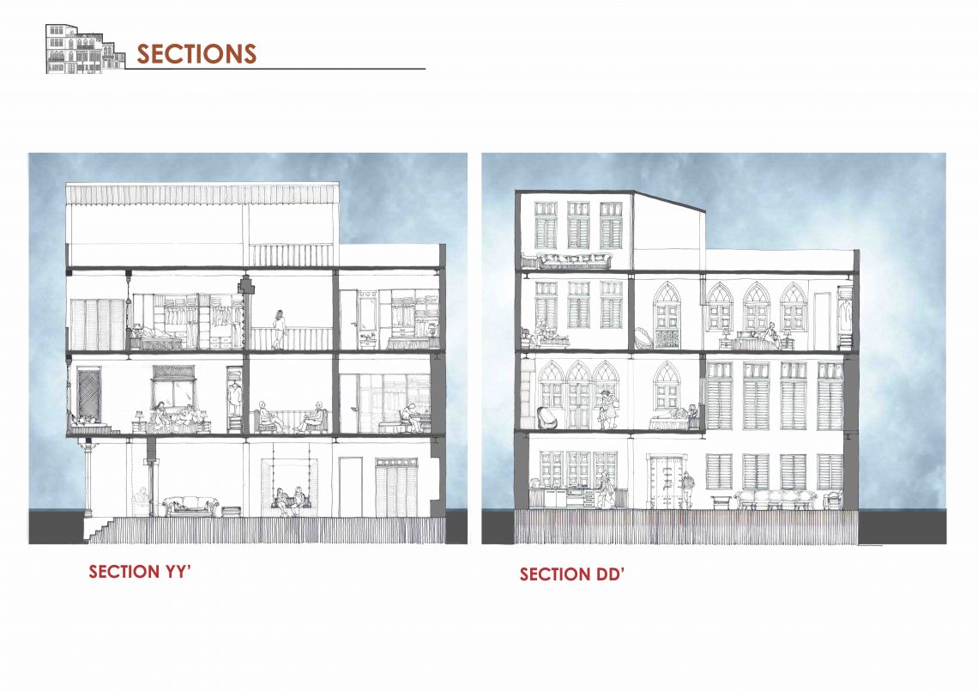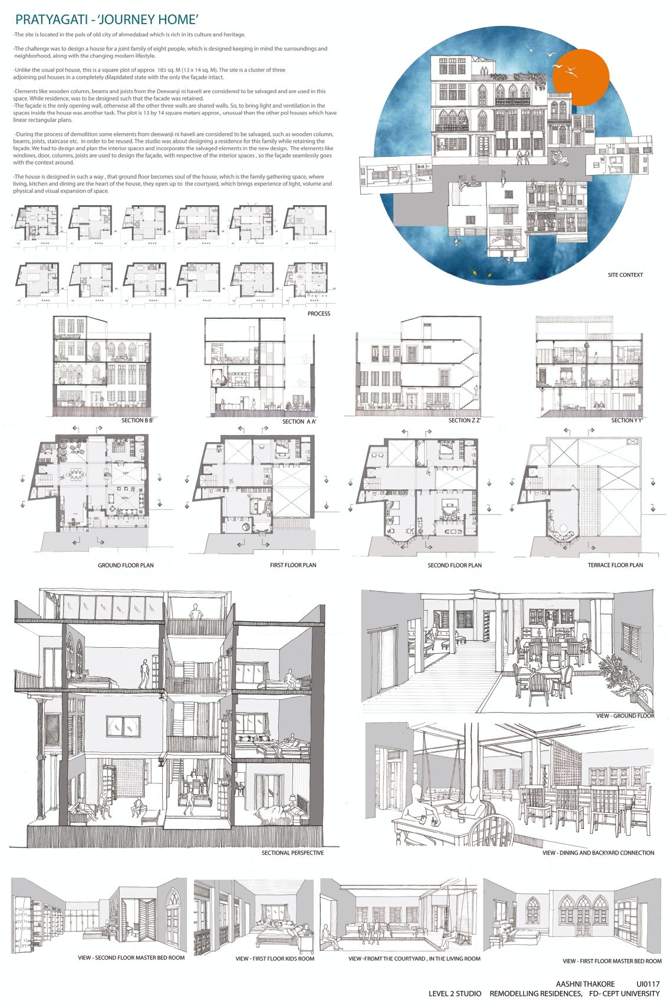Your browser is out-of-date!
For a richer surfing experience on our website, please update your browser. Update my browser now!
For a richer surfing experience on our website, please update your browser. Update my browser now!
To design a residence for a joint family of 8 people. The site is located in the old city of Ahmedabad. During the process, few elements like beam, Door, windows, column etc. are considered to be salvaged and to be used and incorporated in the design. The house is designed in a way, that ground floor is the soul of the house, which is like a family space, where living , dining and kitchen are the heart of the house, and they are opening to the courtyard, to bring in experience of light, volume and physical expansion in space.
