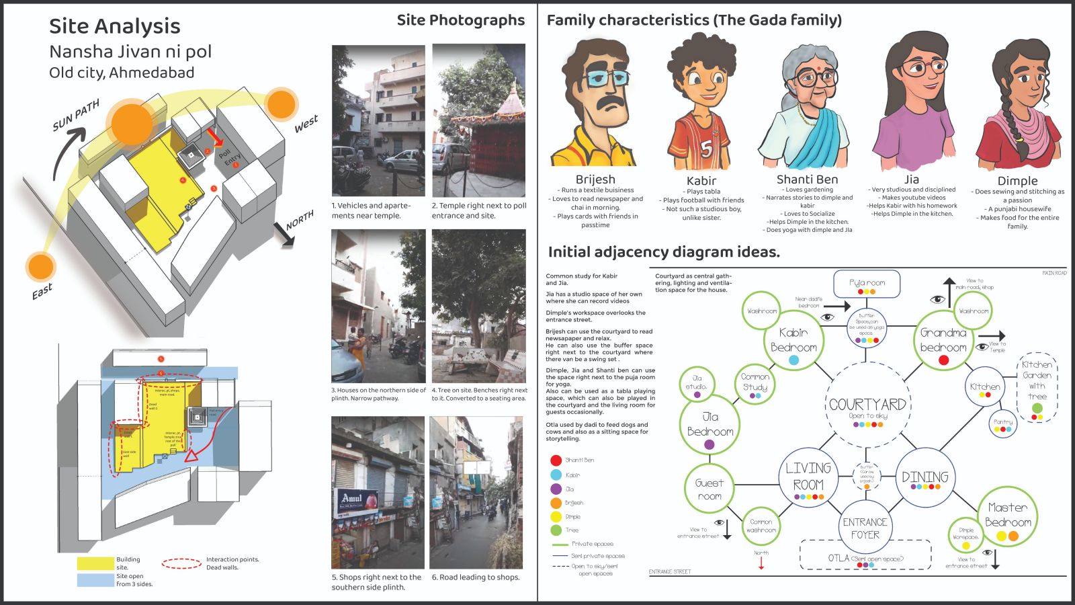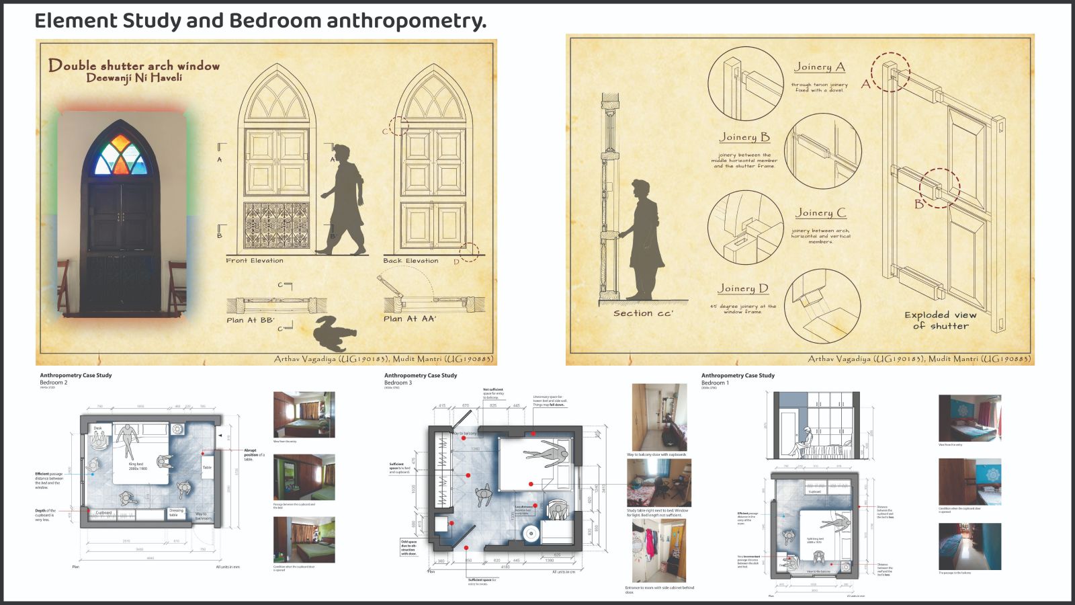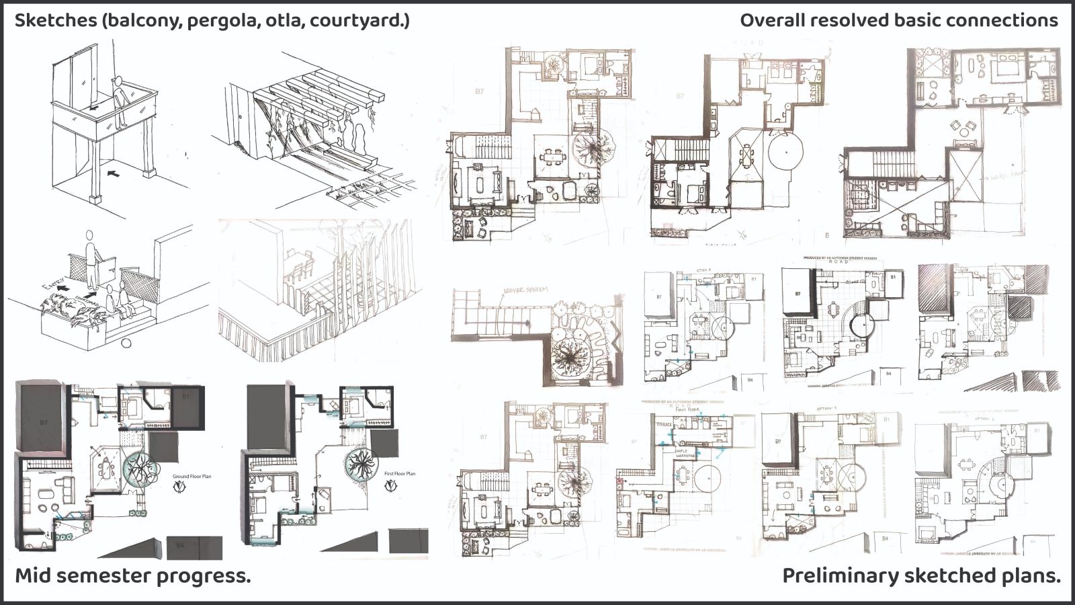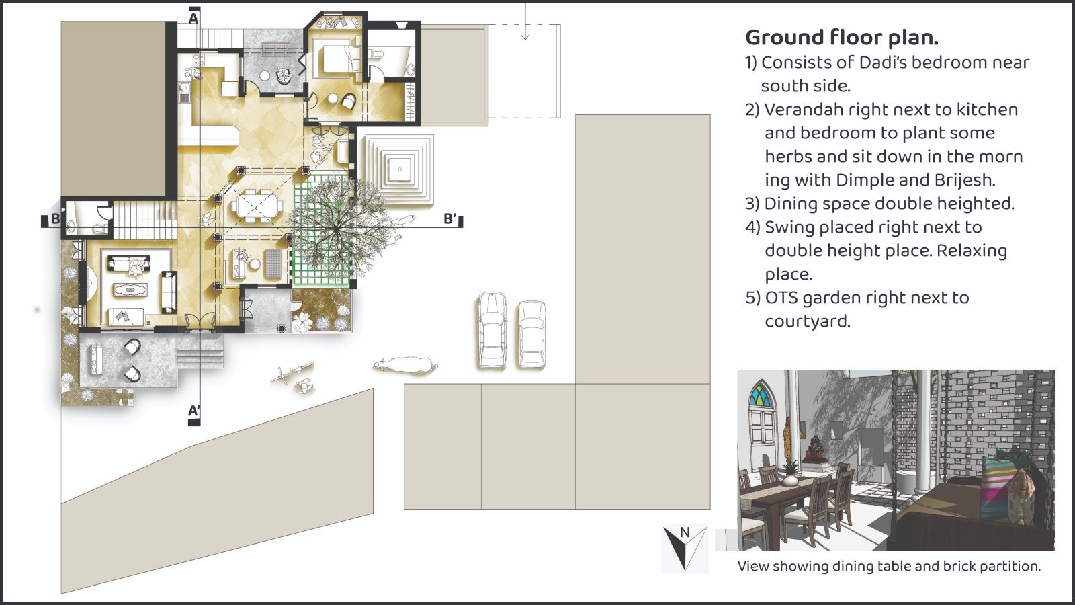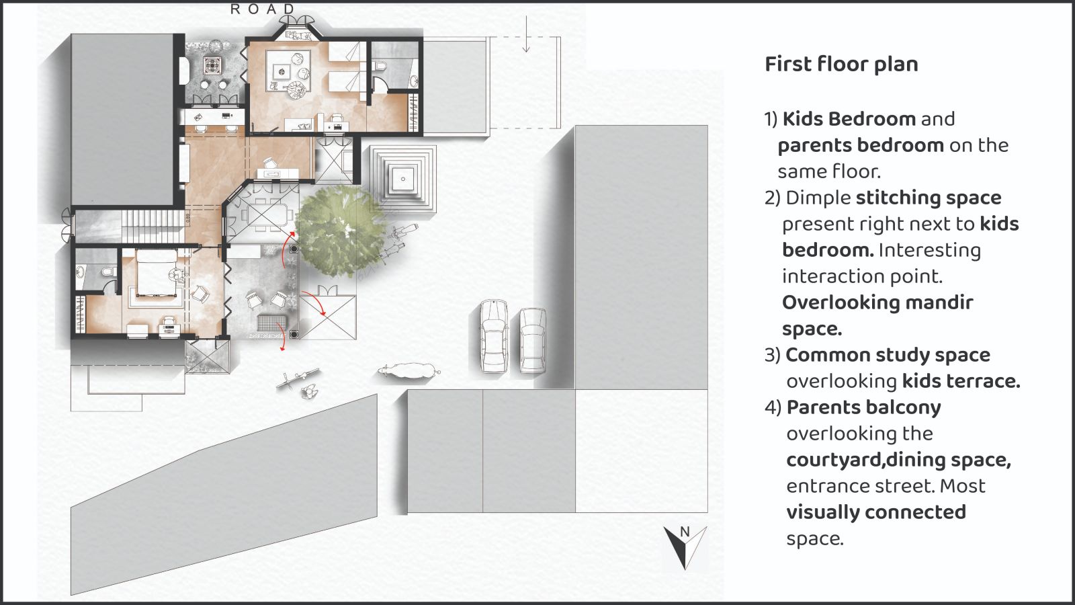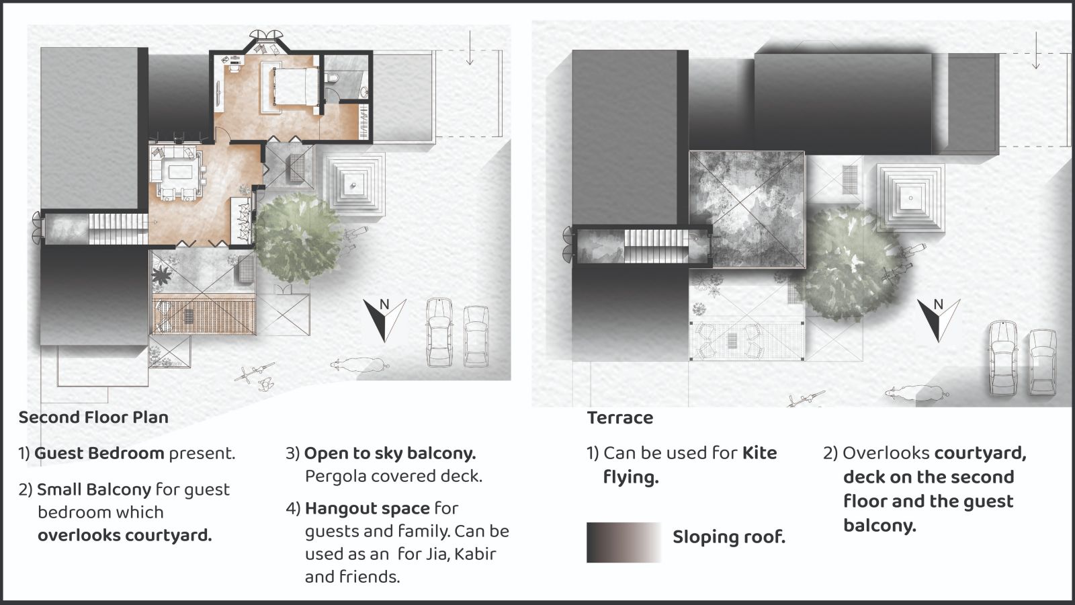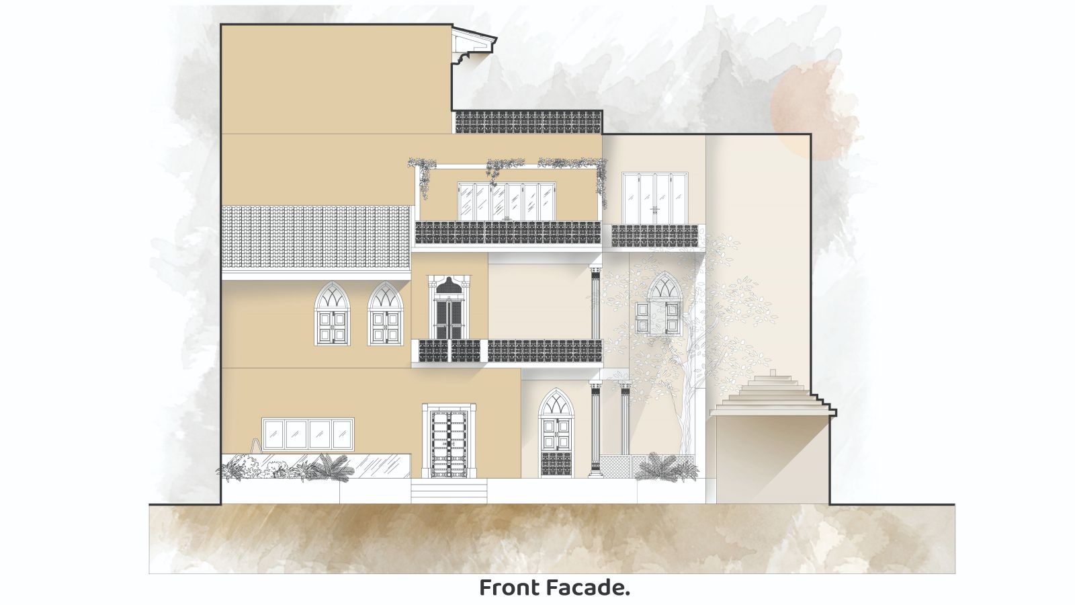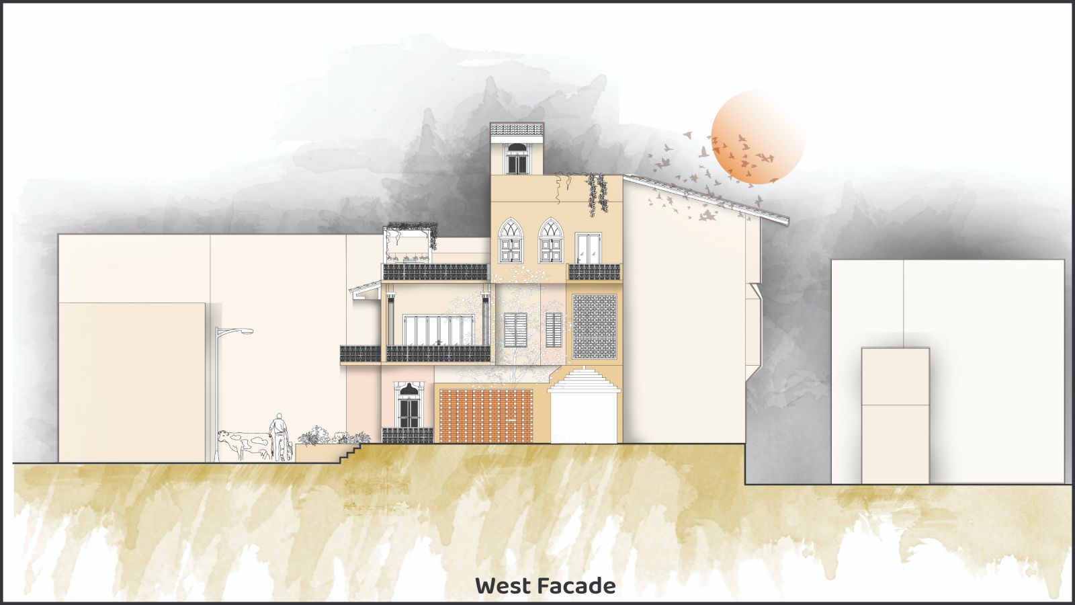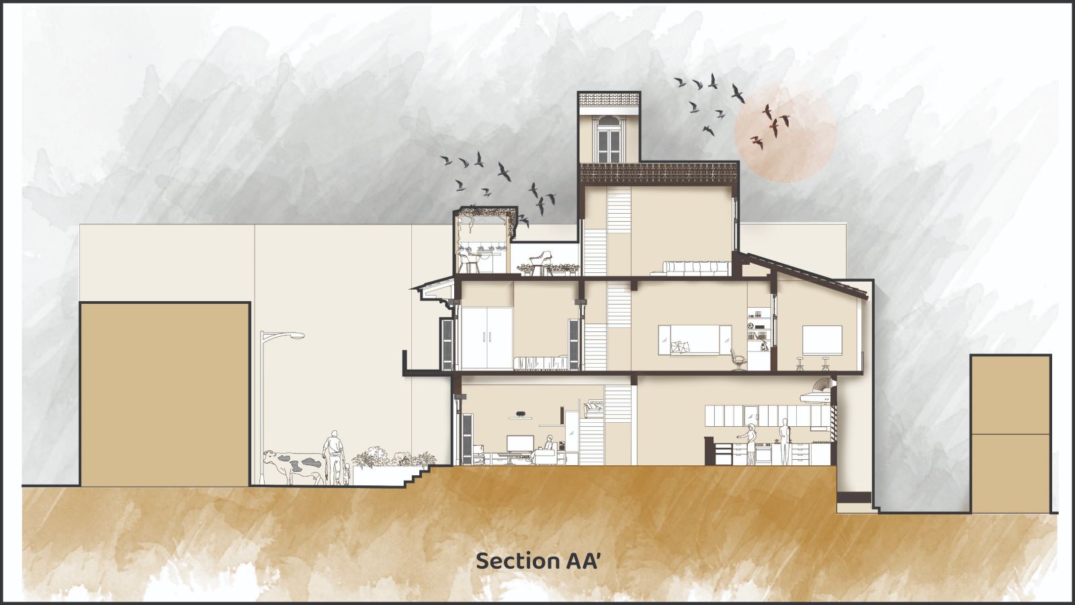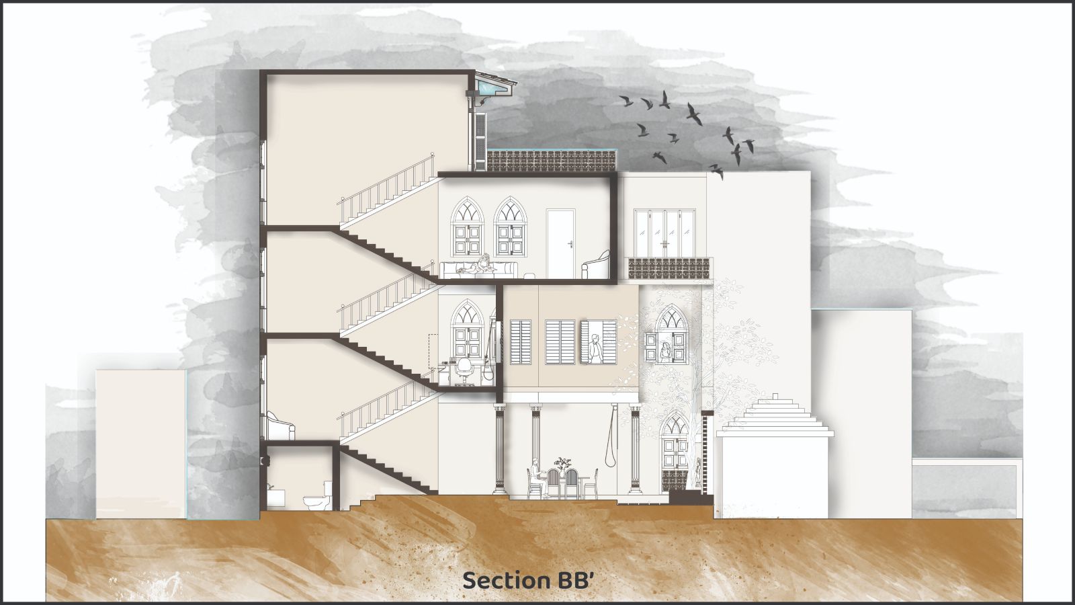Your browser is out-of-date!
For a richer surfing experience on our website, please update your browser. Update my browser now!
For a richer surfing experience on our website, please update your browser. Update my browser now!
This 3 story house has a tree which branches out into the poll street. This residence is designed to be a rich, experiential house which amalgamates the outside street life with the interiors through balconies and terraces, along with classic old city otlas and greens. This residence tries to fulfill the needs and requirements of 5 very diverse and interesting individuals, whilst having destination places in the house that aim to gather all the members of the house to induce fun and lasting experiences and memories. To see each family member introduce themselves, click here.
