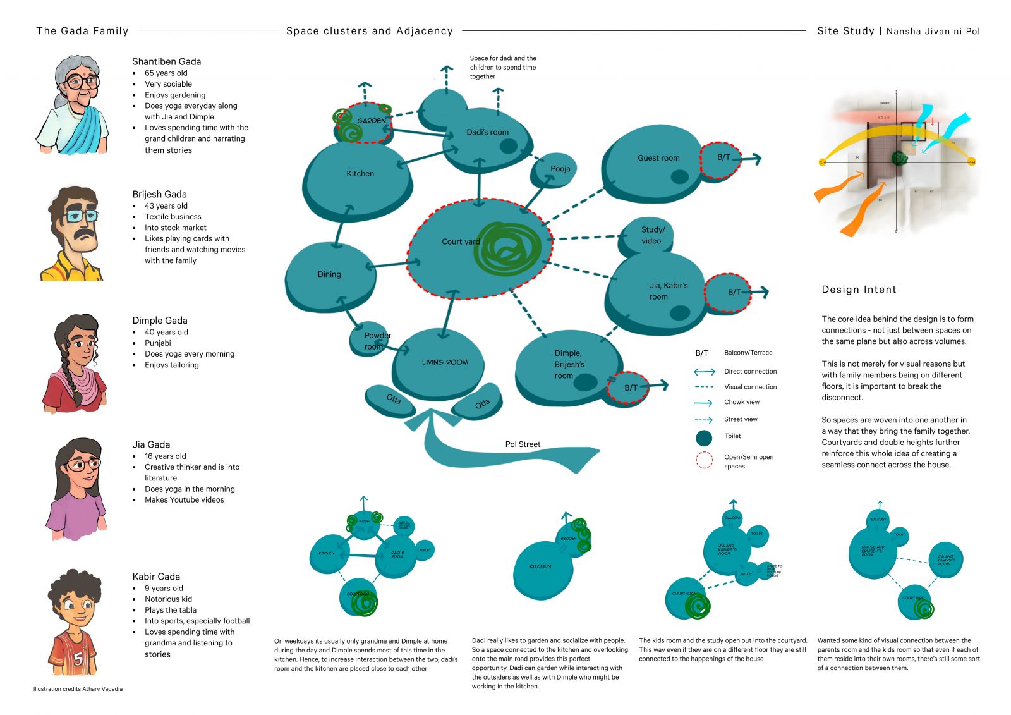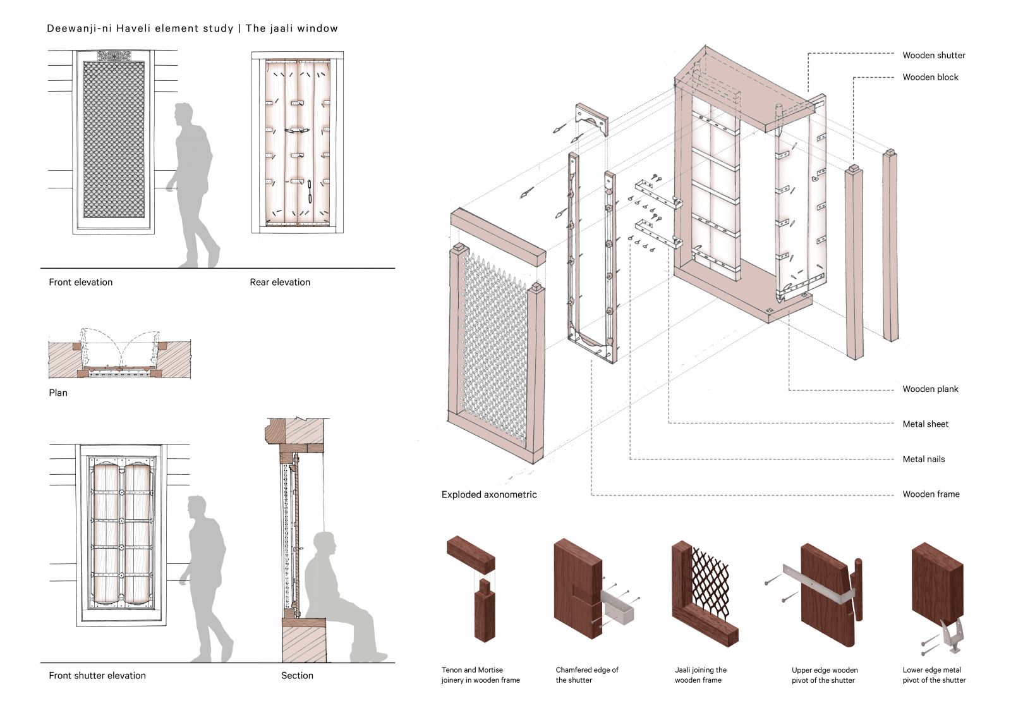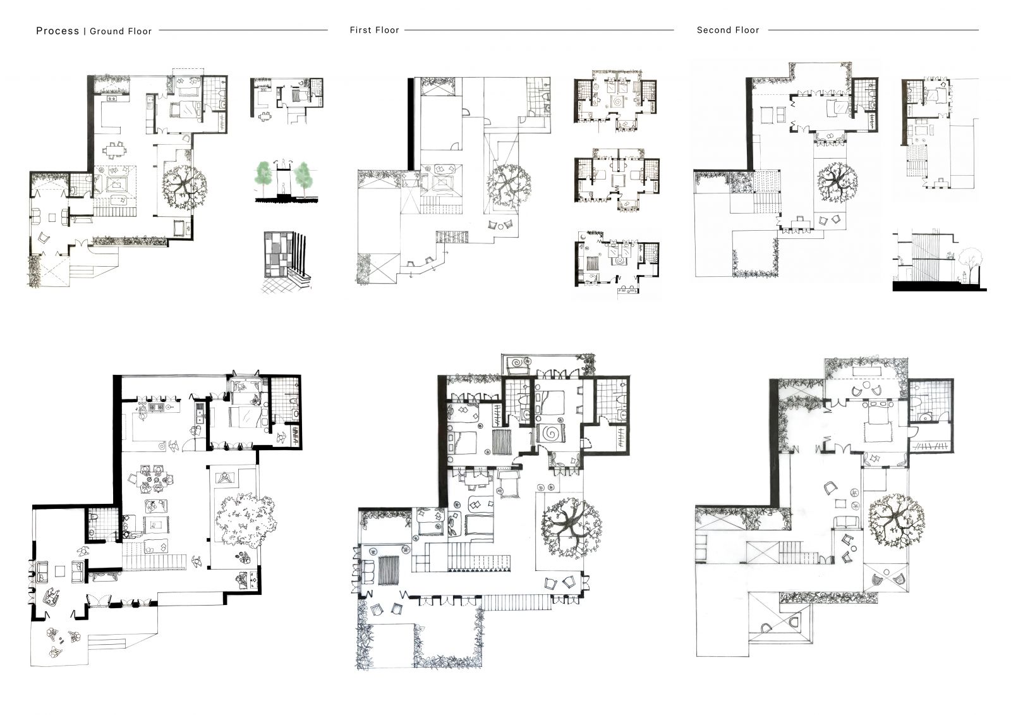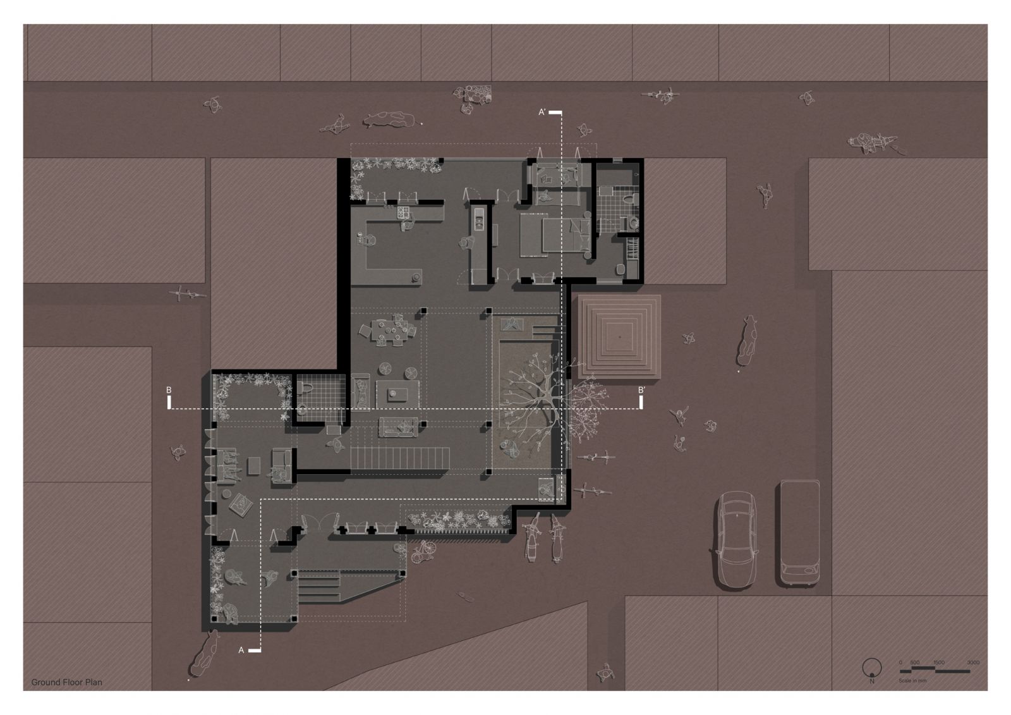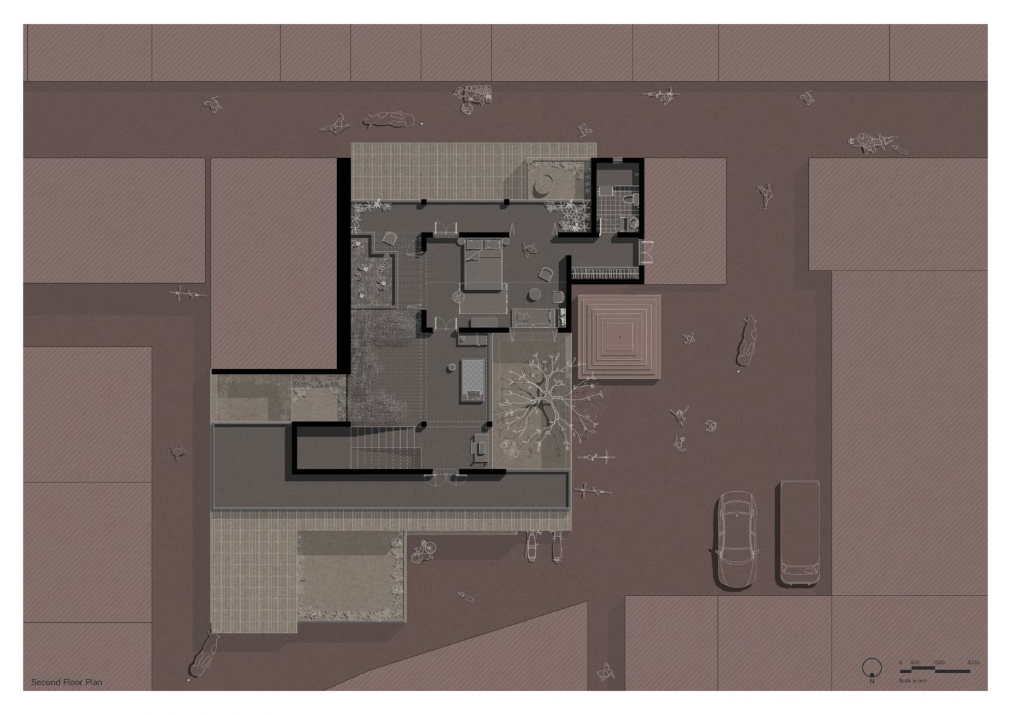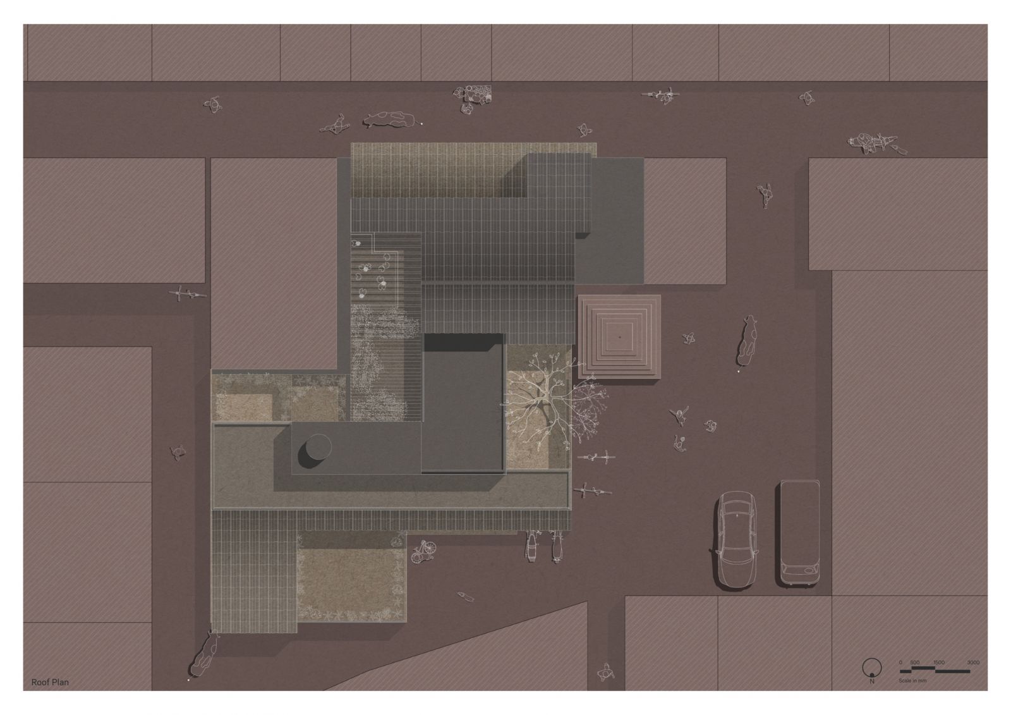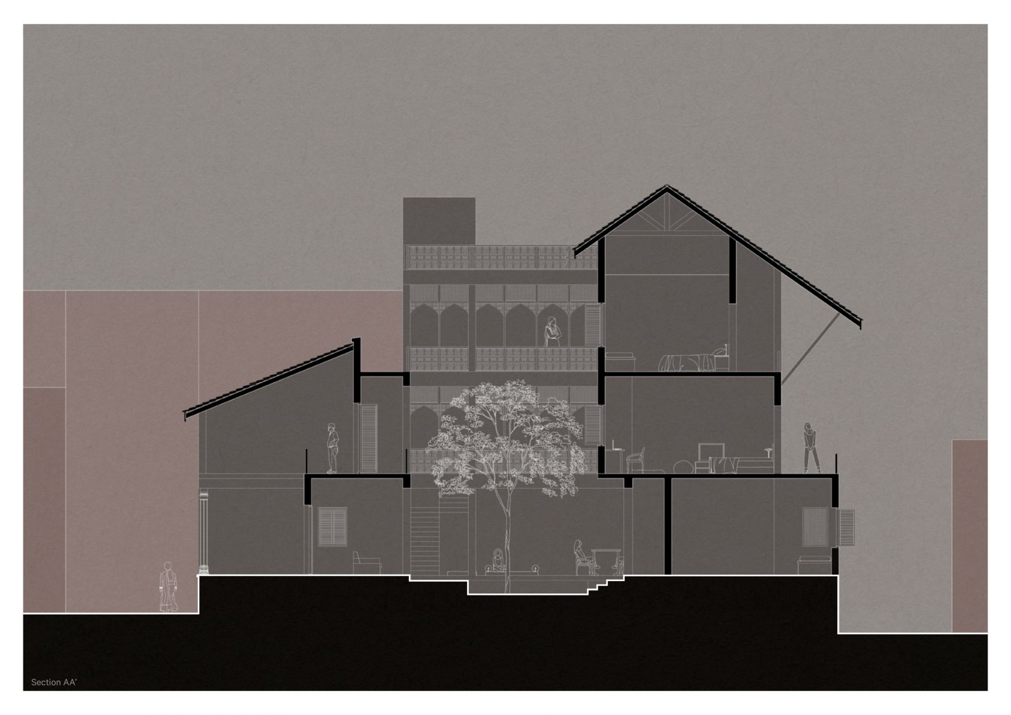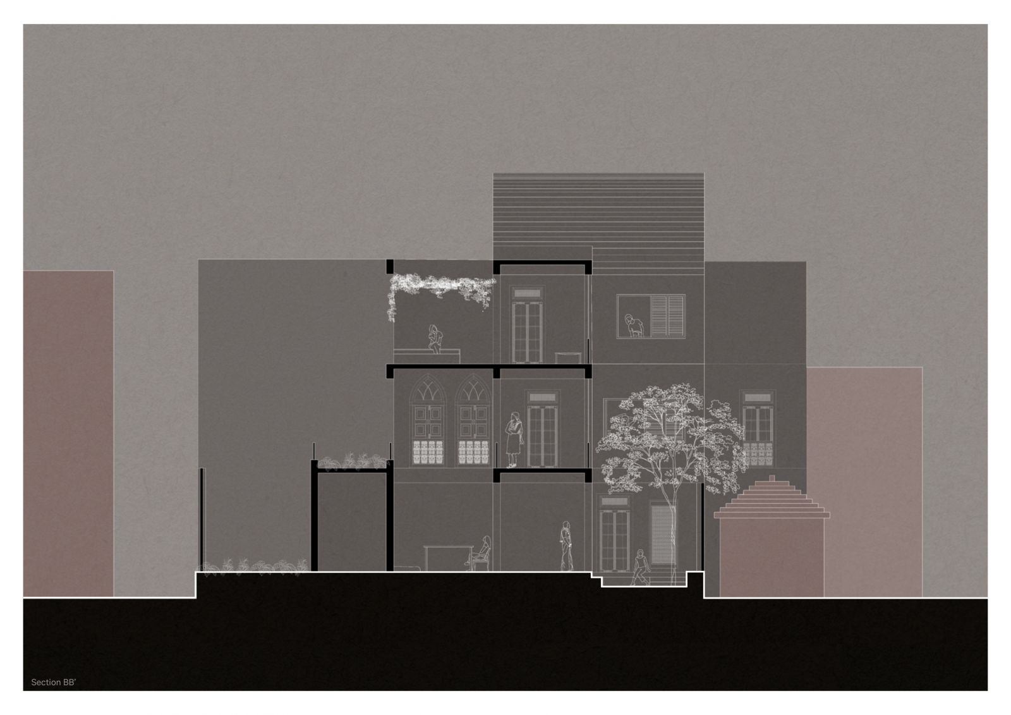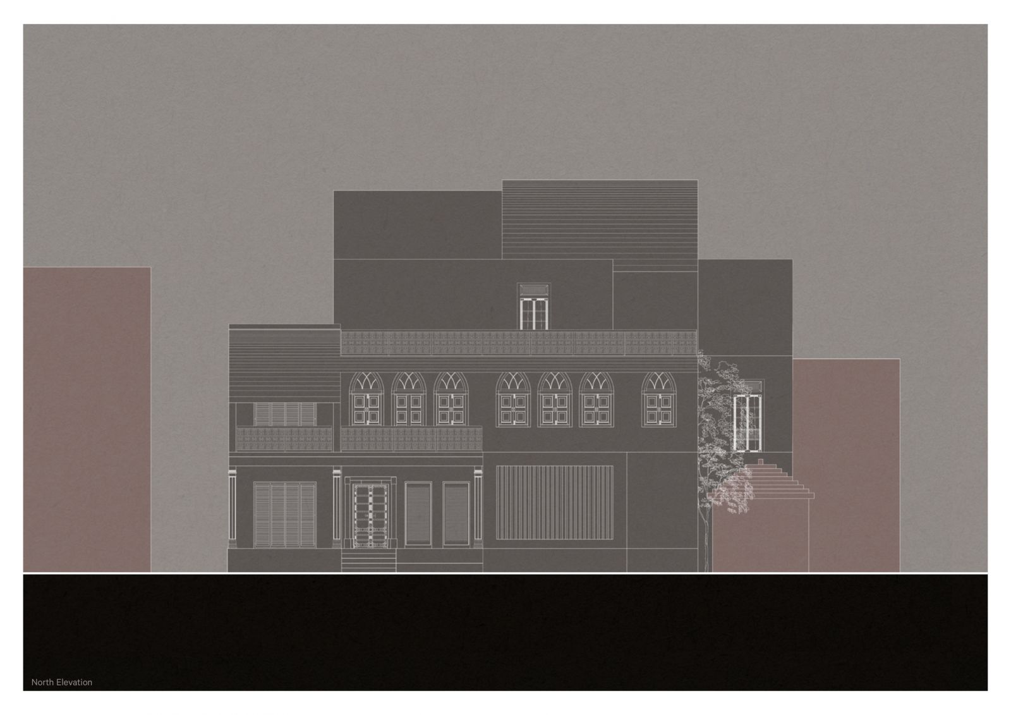Your browser is out-of-date!
For a richer surfing experience on our website, please update your browser. Update my browser now!
For a richer surfing experience on our website, please update your browser. Update my browser now!
Sambandh lies amidst the pol houses of the old city in Ahmedabad. A house designed for a family of five centred around the idea of forming connections between spaces and people. While responding to the site context, salvaged elements and traditional construction methods, the spaces are woven in seamlessly, bringing the whole family together not just on the same floor but across volumes.
View Additional Work