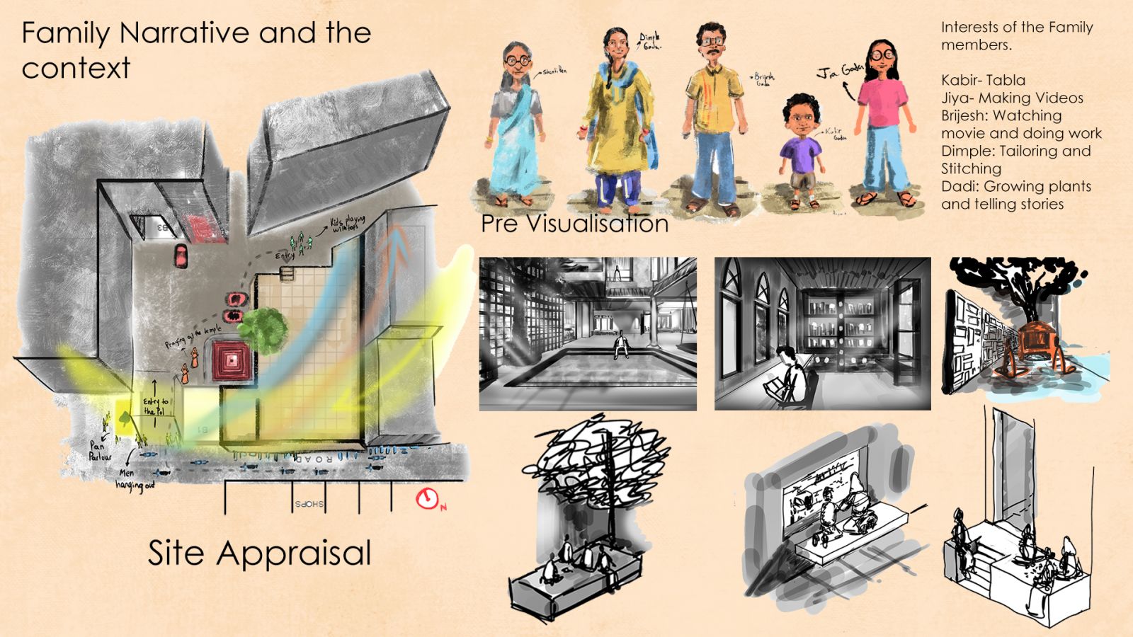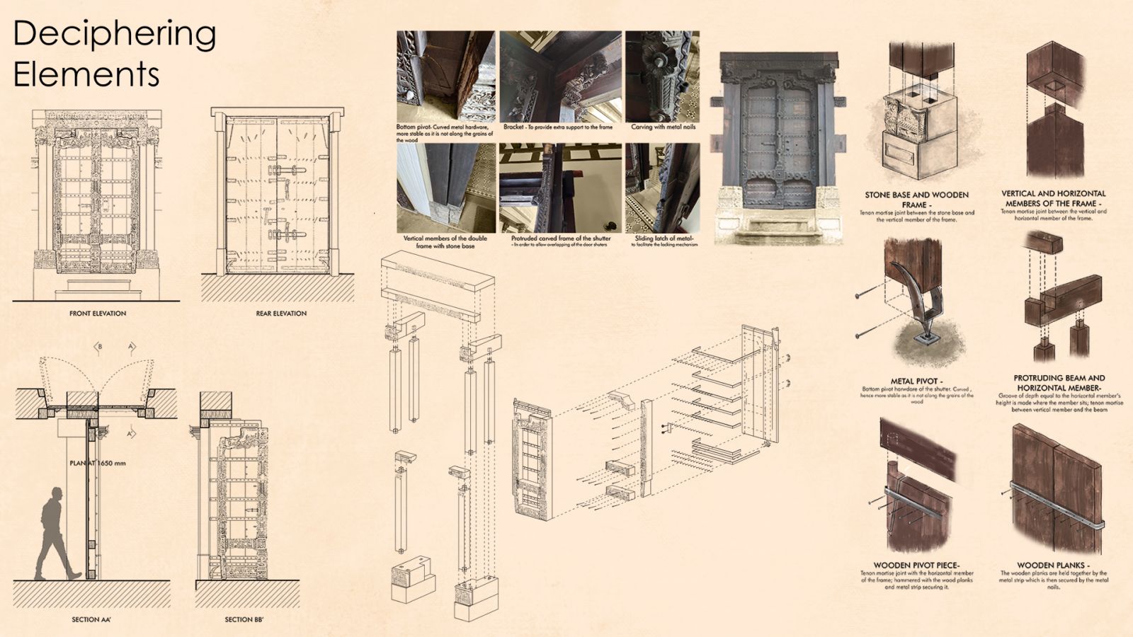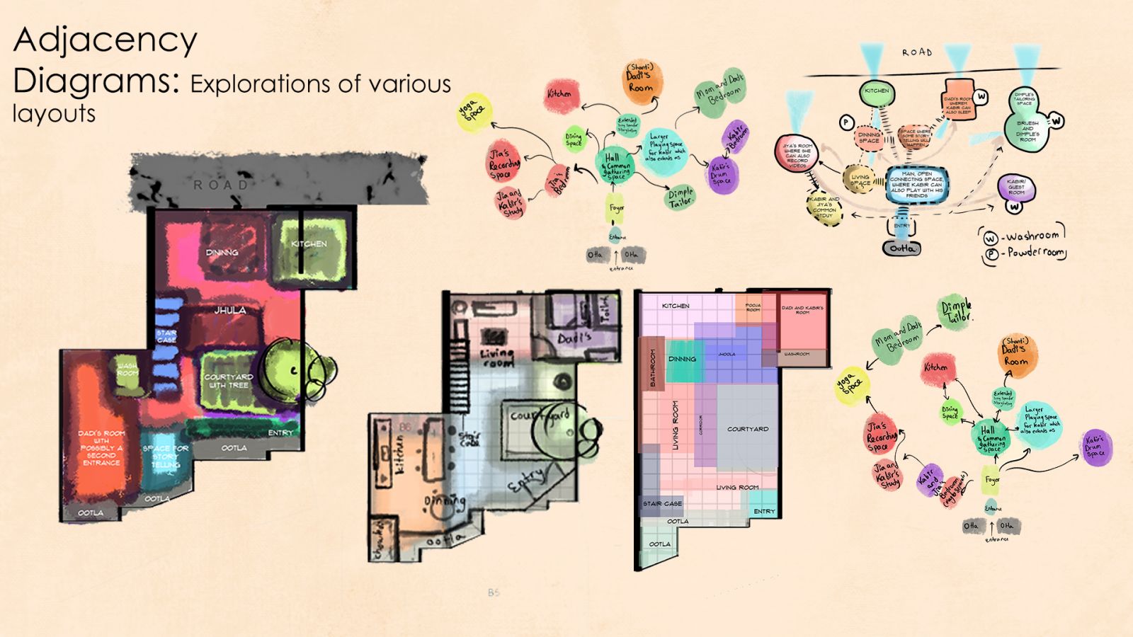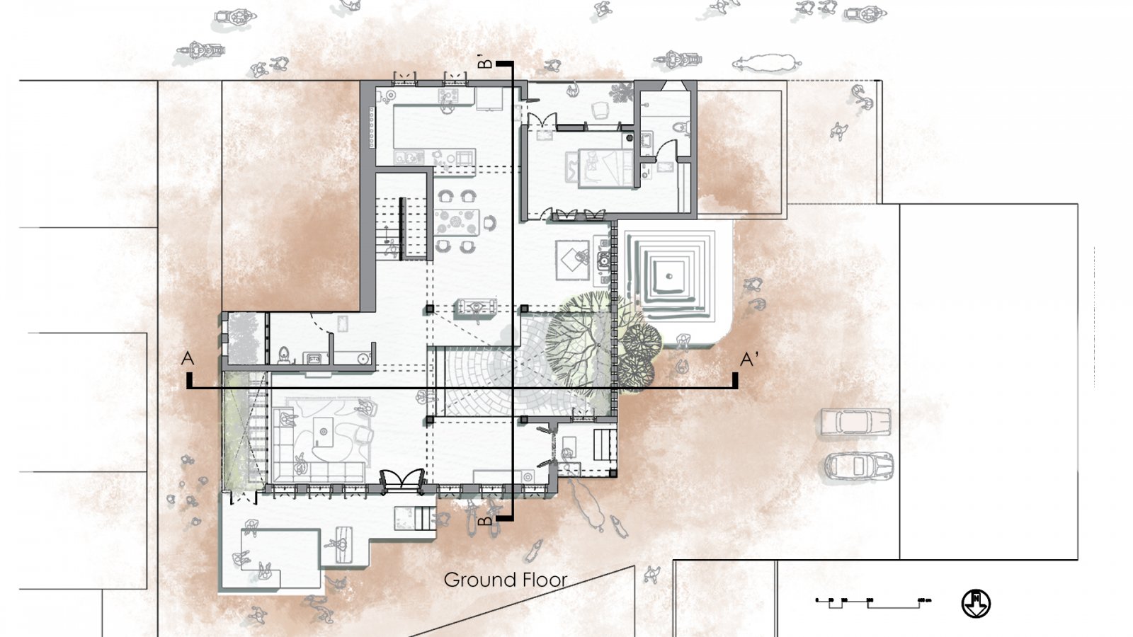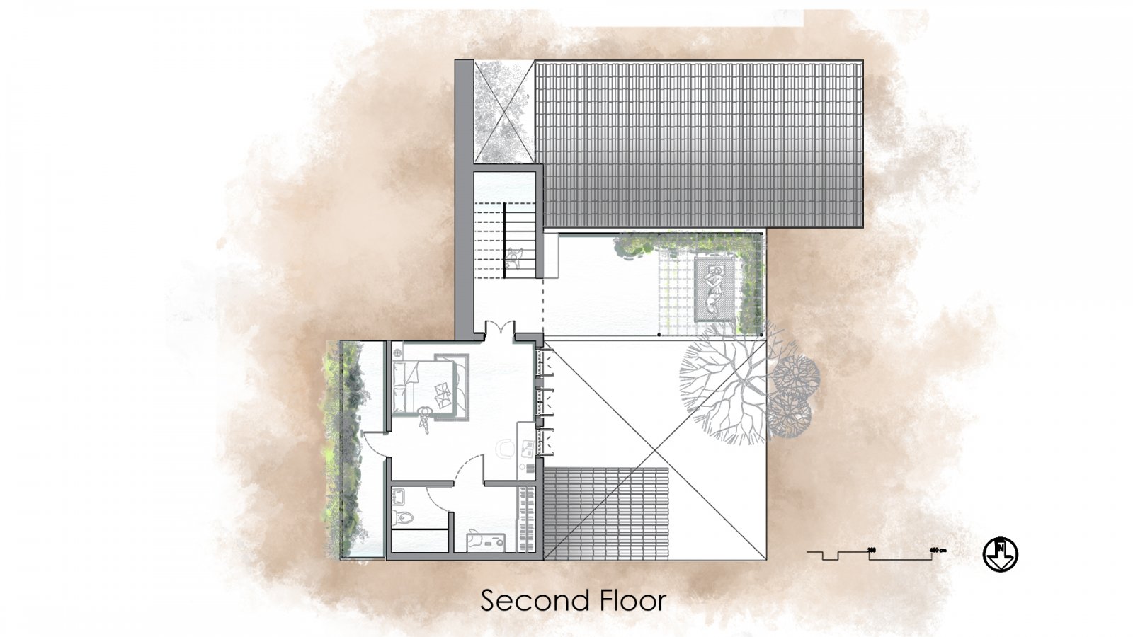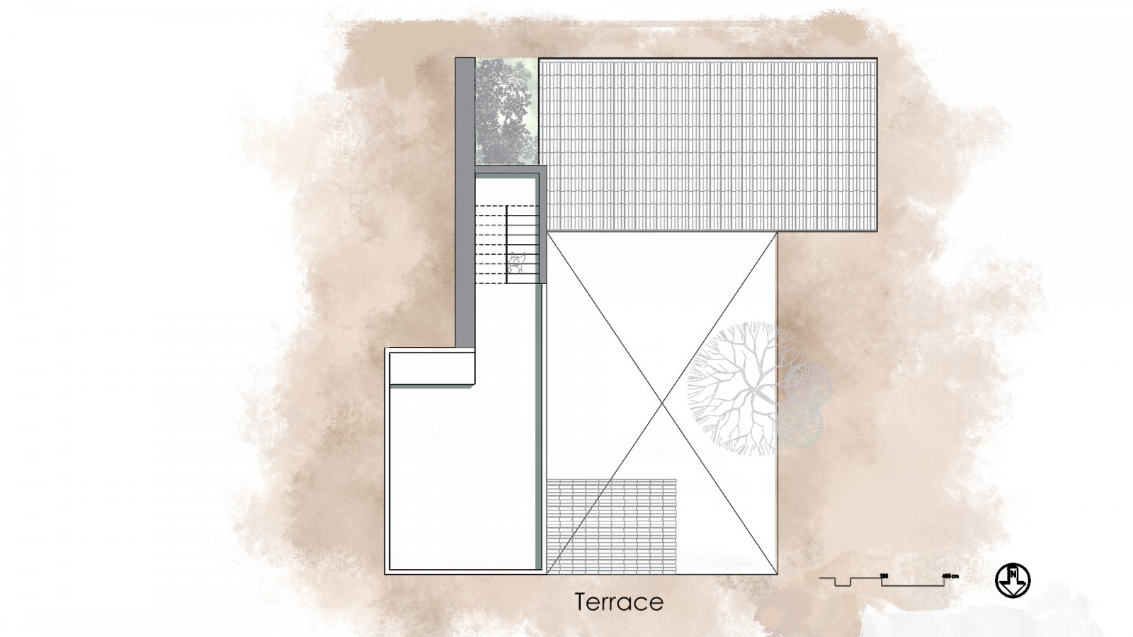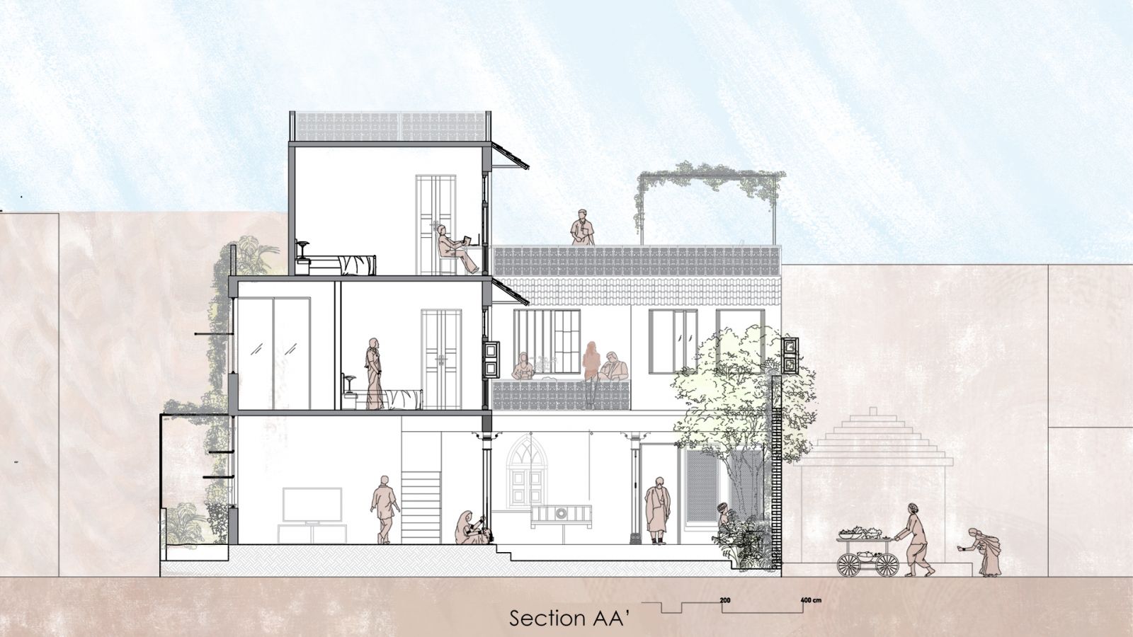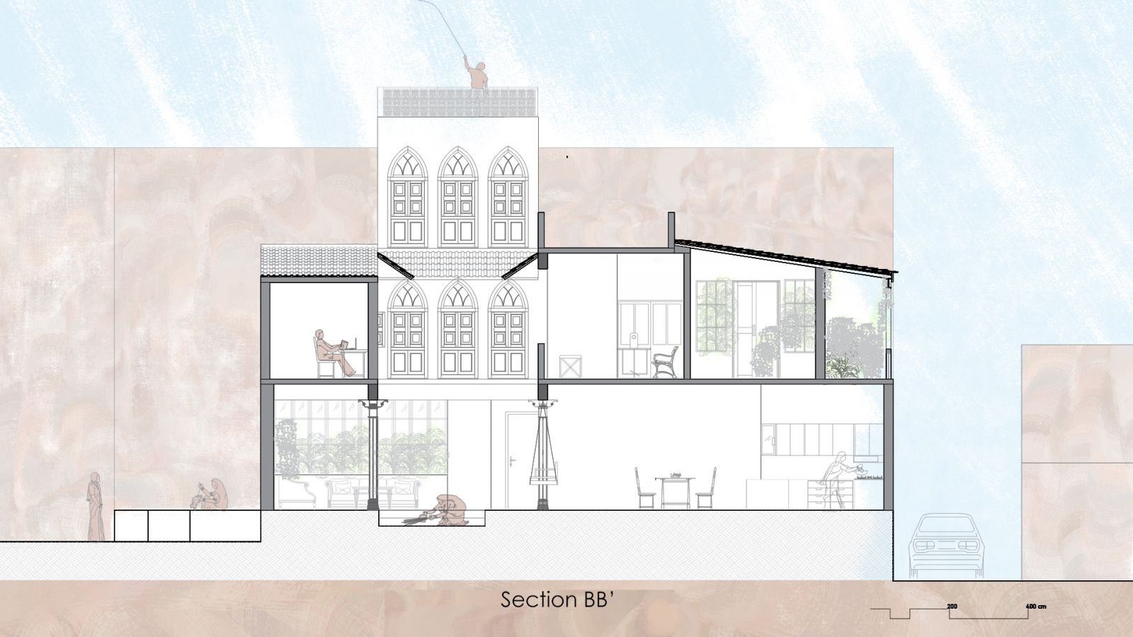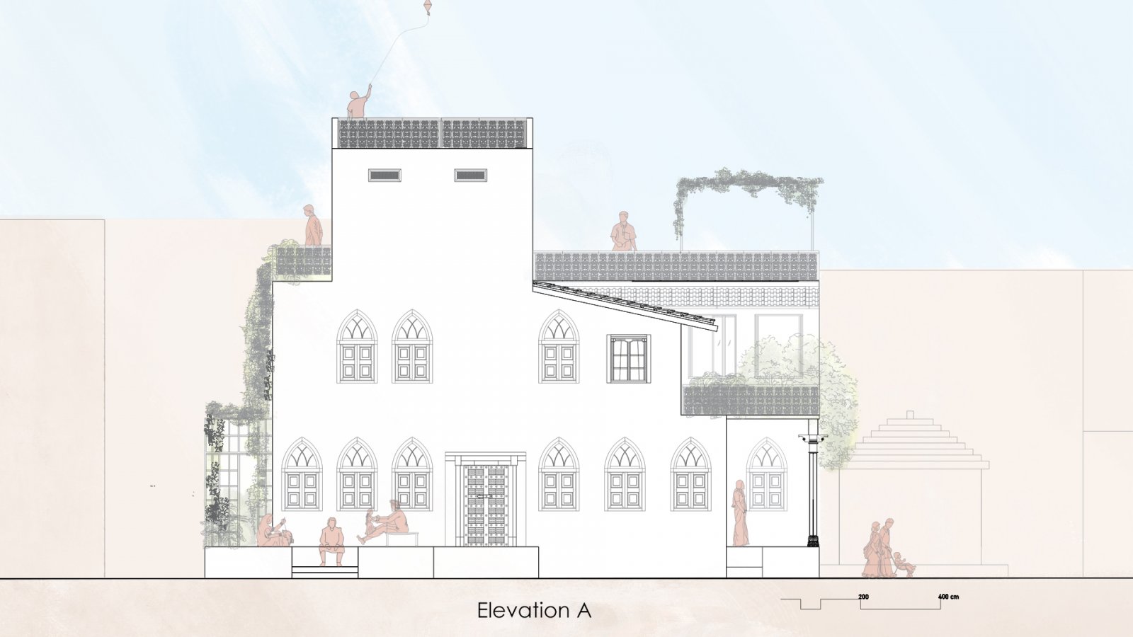Your browser is out-of-date!
For a richer surfing experience on our website, please update your browser. Update my browser now!
For a richer surfing experience on our website, please update your browser. Update my browser now!
The intent of the project was to create a house for a family of five, in Nansha Jeevan ni Pol in Ahmedabad. A house that responds and celebrates the various nuances and the norms of the family. Keeping in mind the historical context and responding to the vernacular and pre-existing design language.
