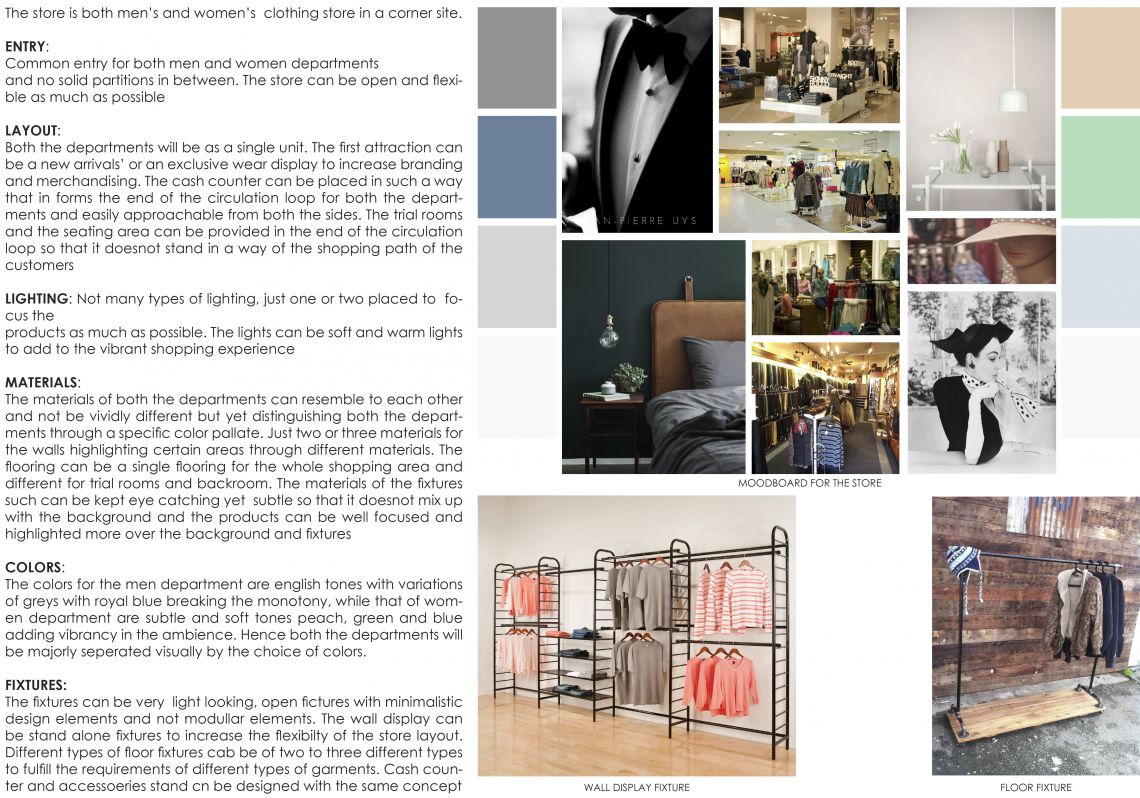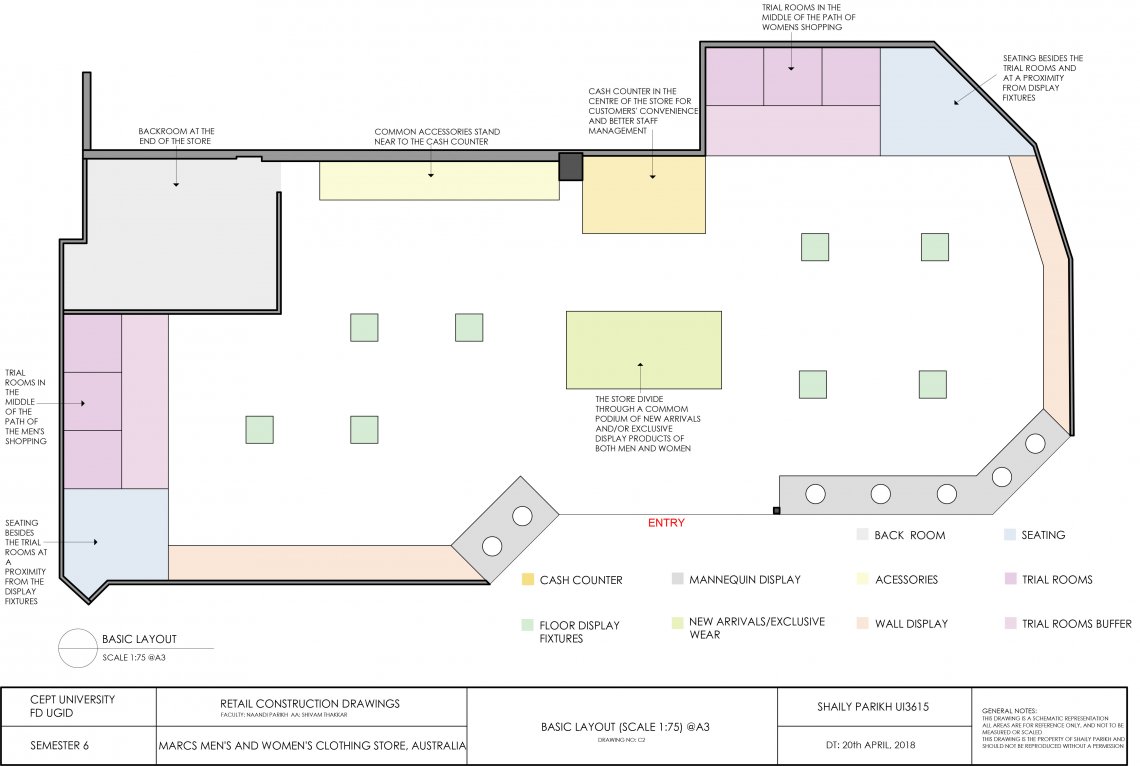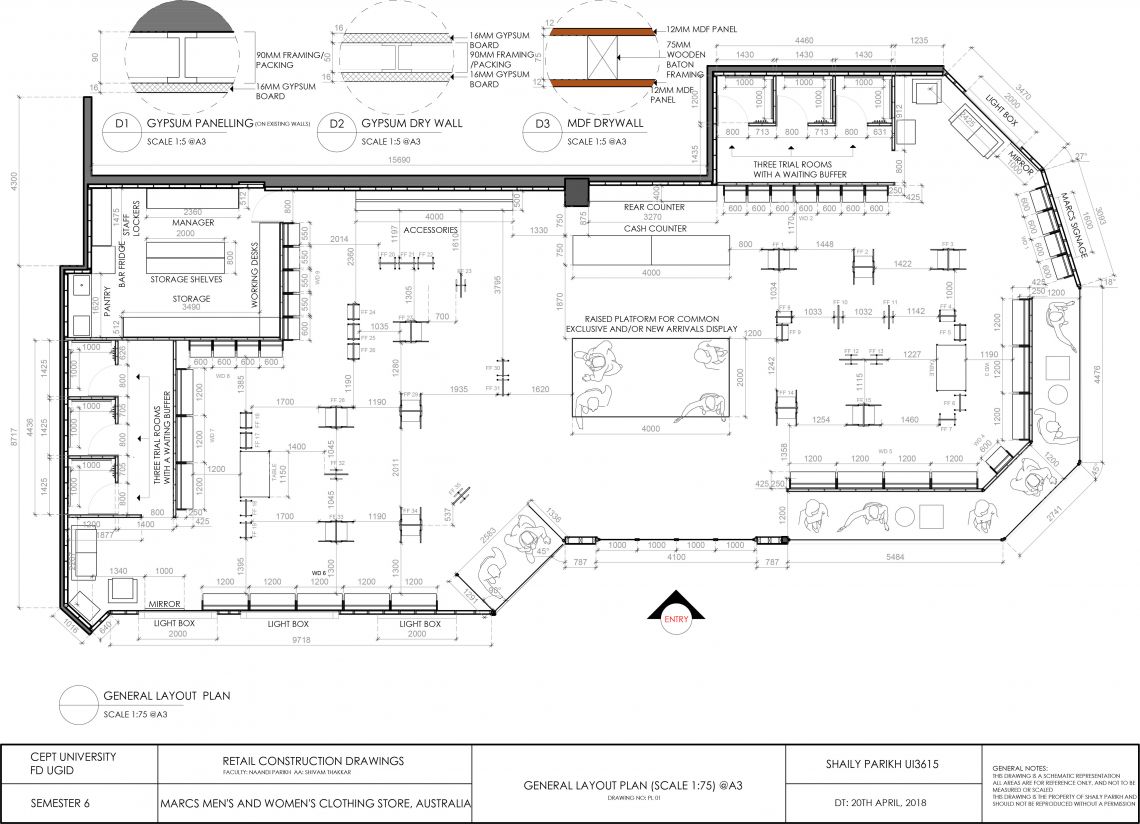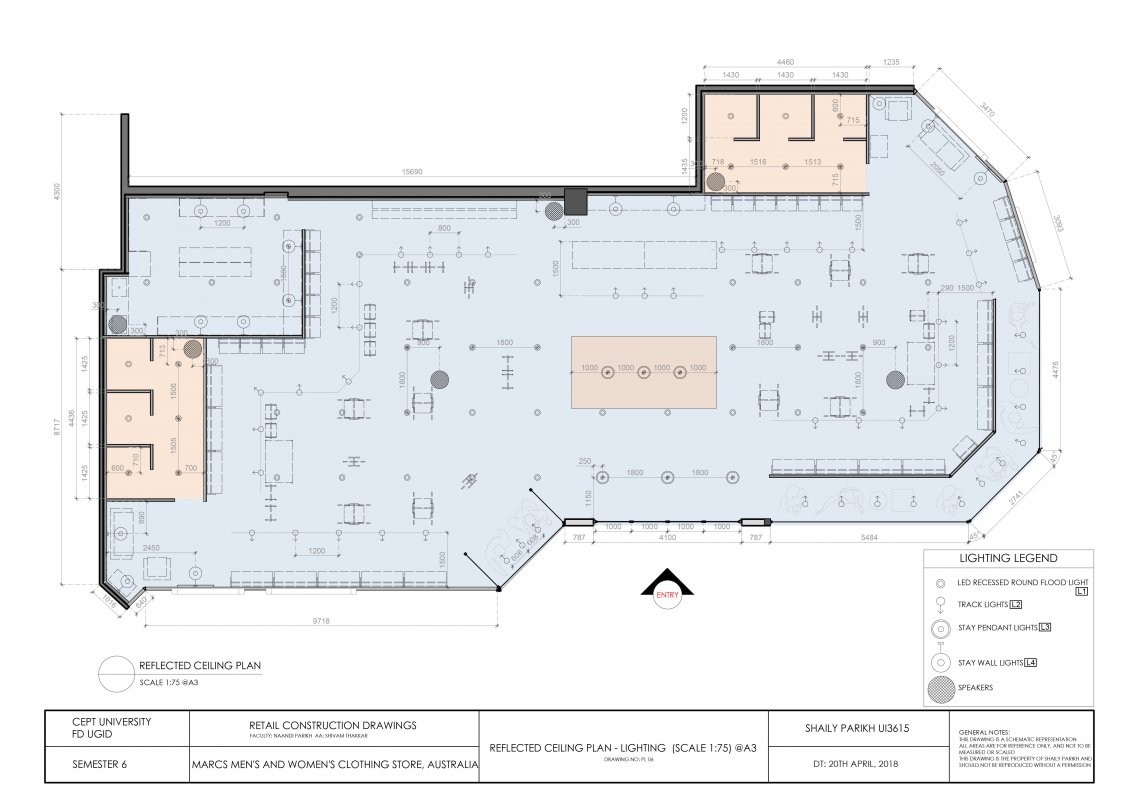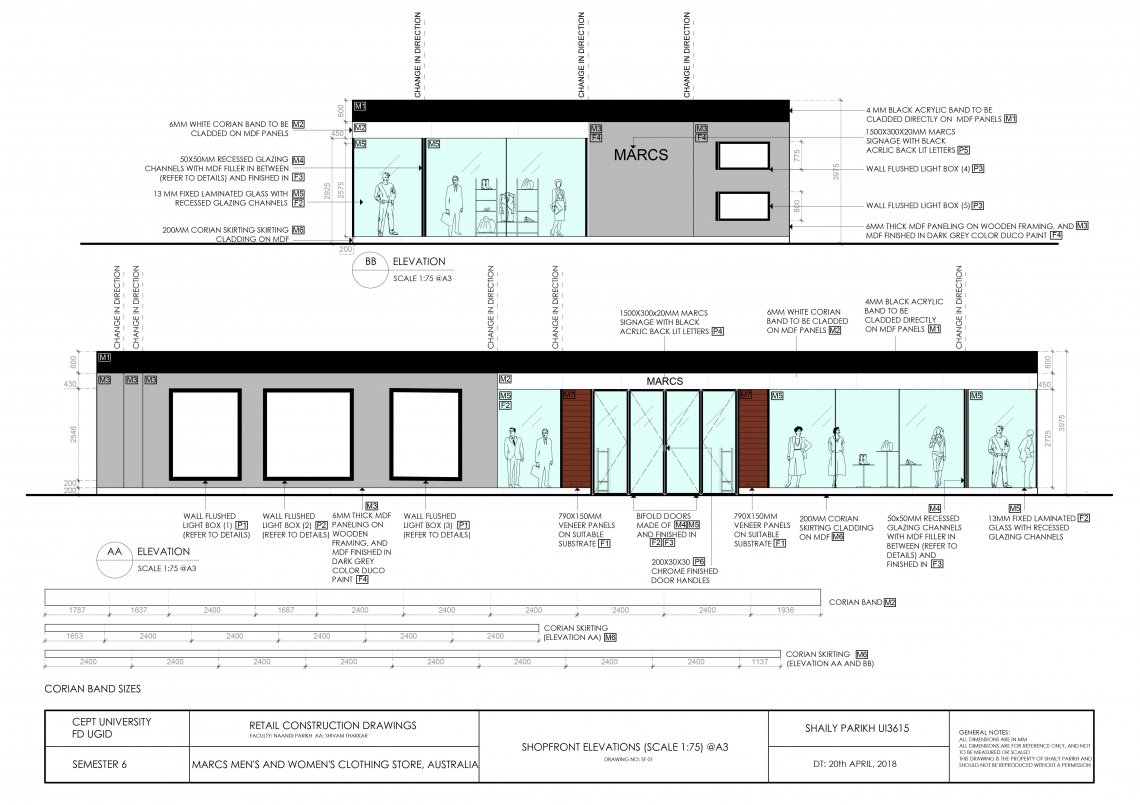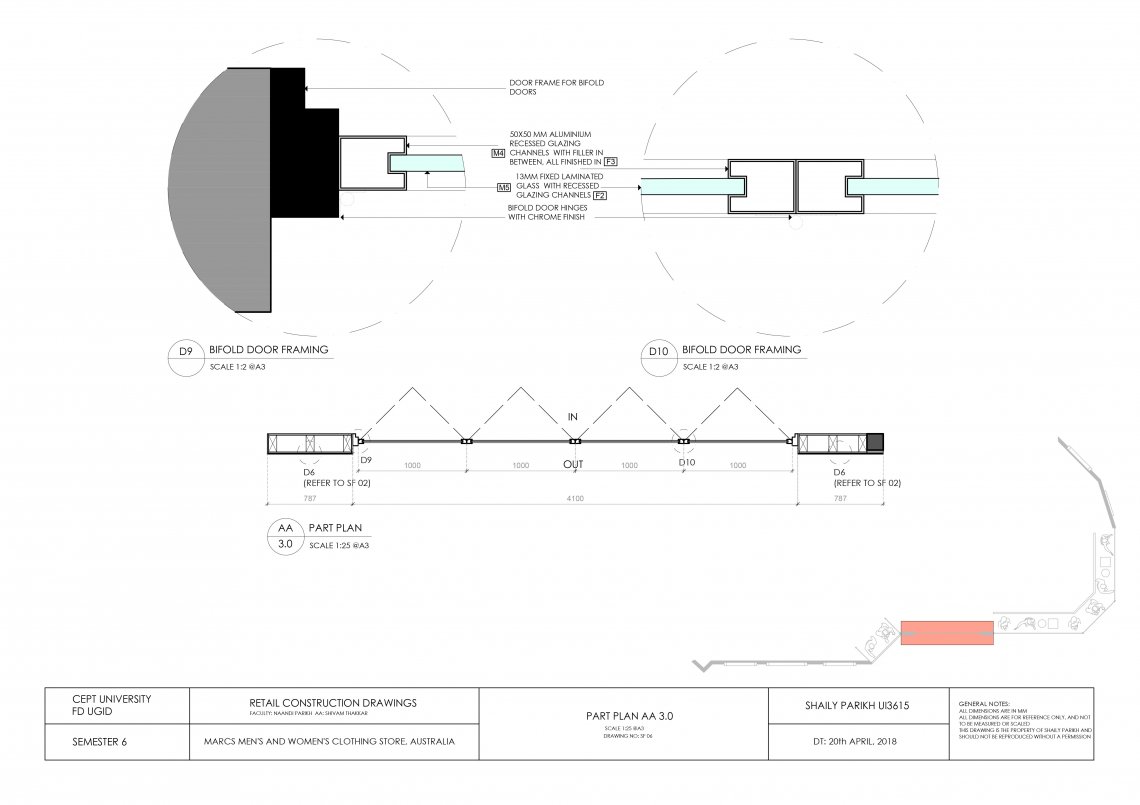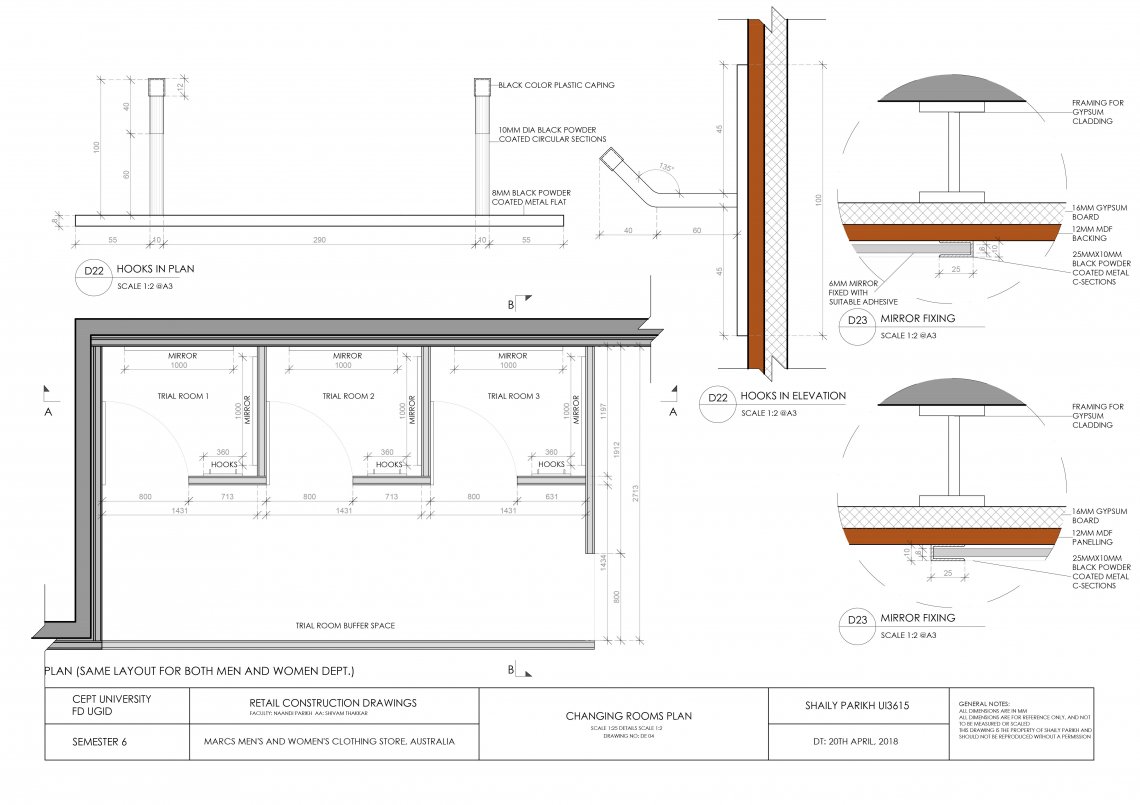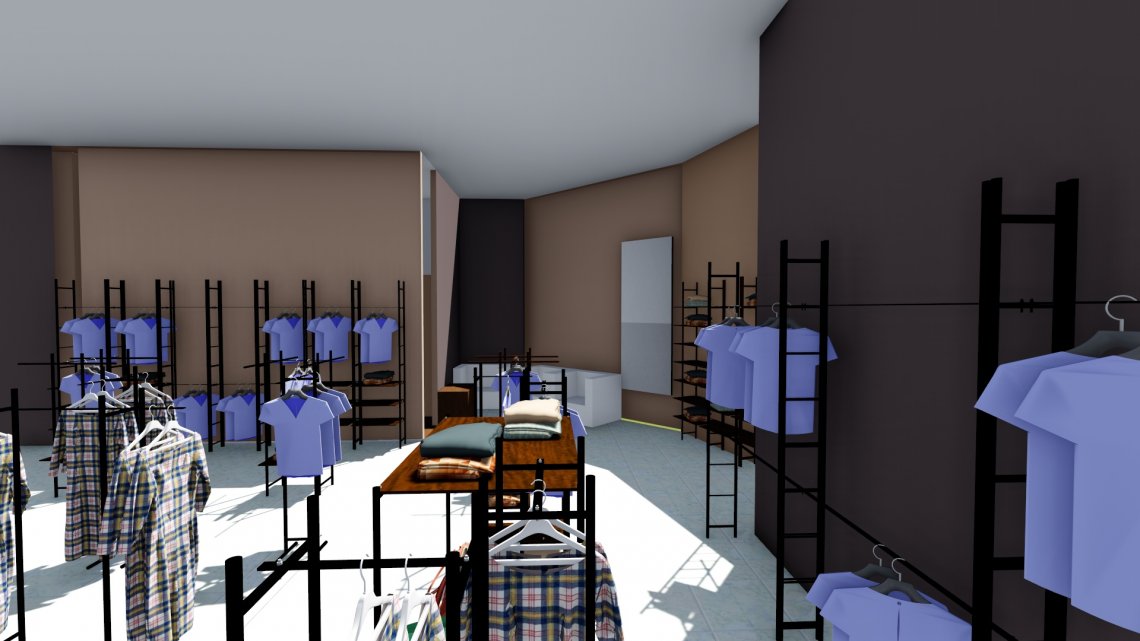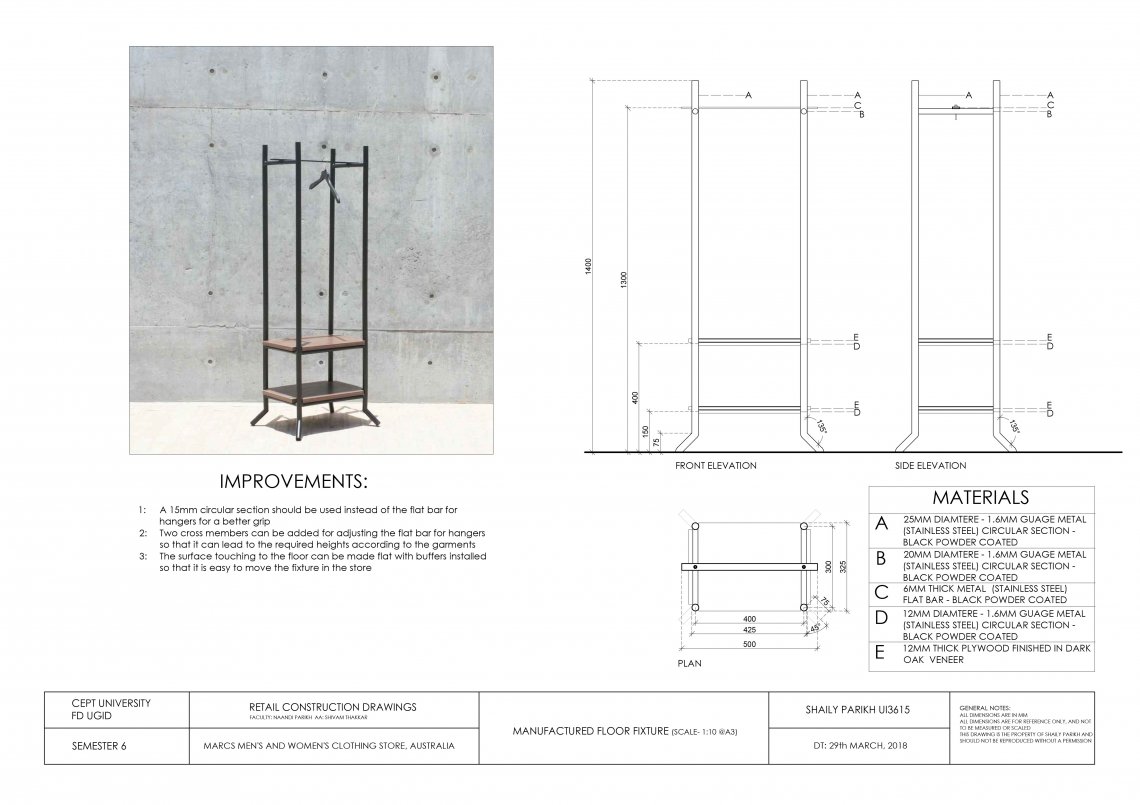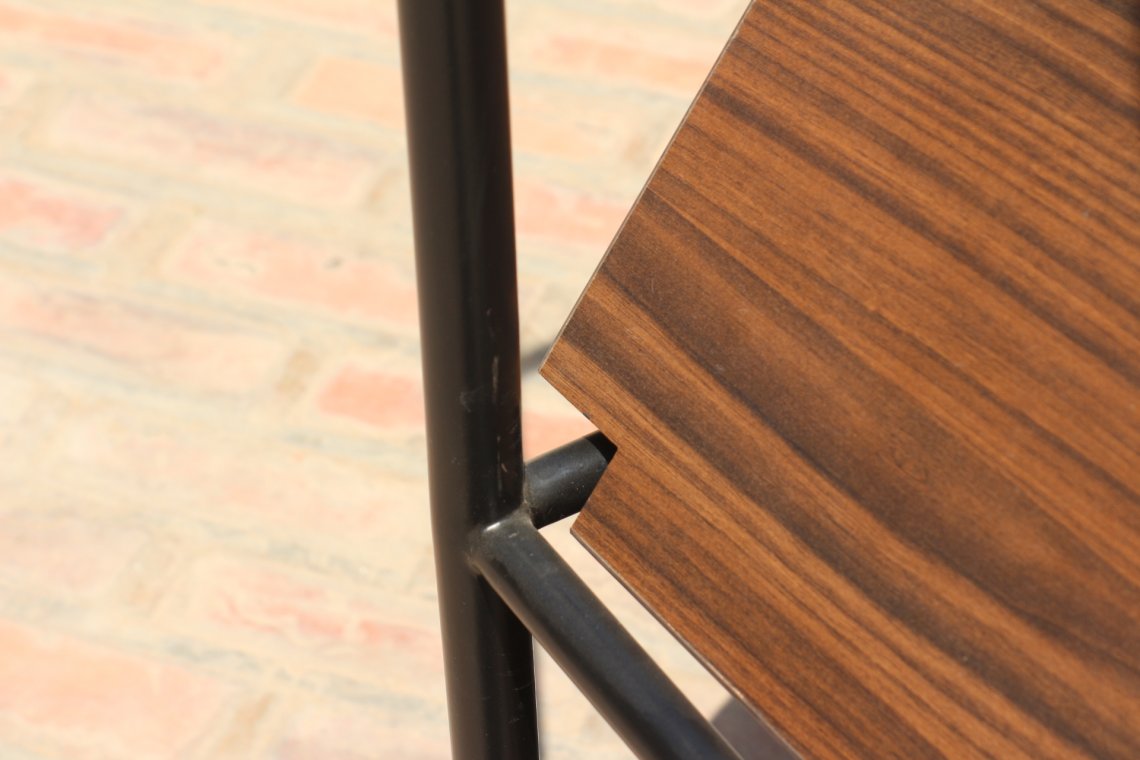Your browser is out-of-date!
For a richer surfing experience on our website, please update your browser. Update my browser now!
For a richer surfing experience on our website, please update your browser. Update my browser now!
The project focused on learning and exploring the basic details of the retail construction by designing a men and women clothing store for an Australia based site. The store was conceptualized to be more and more flexible in terms of layout, display and product fixtures. Hence, an open and common layout for both men and women departments was formed with cash counter and a 'New Arrivals' dividing the departments visually. The fixtures were designed to be minimal, light weight and flexible to achieve more and more layout options as per the requirement of the store.
