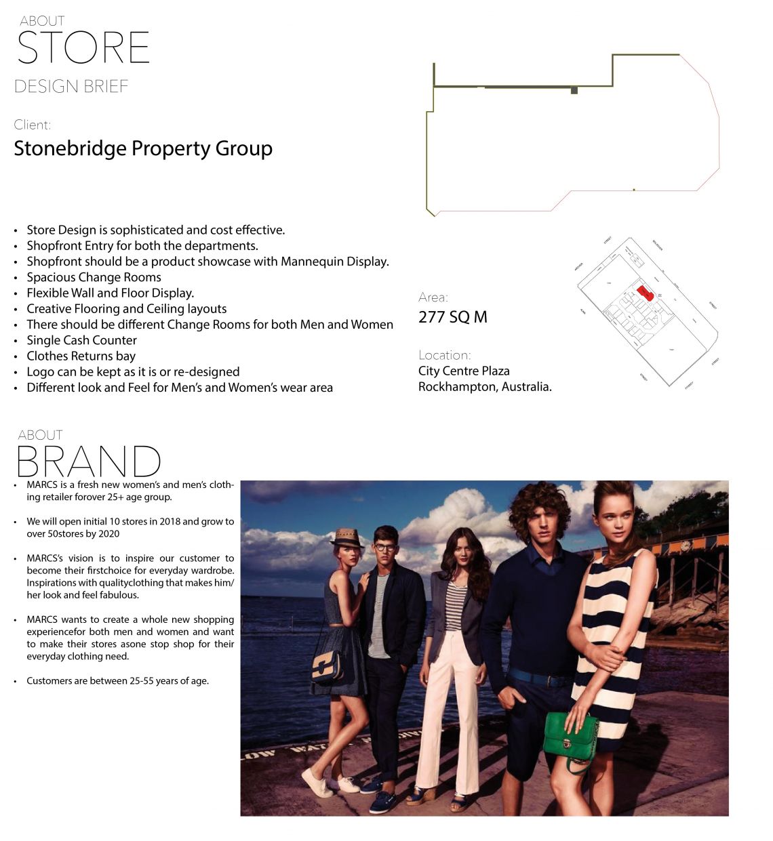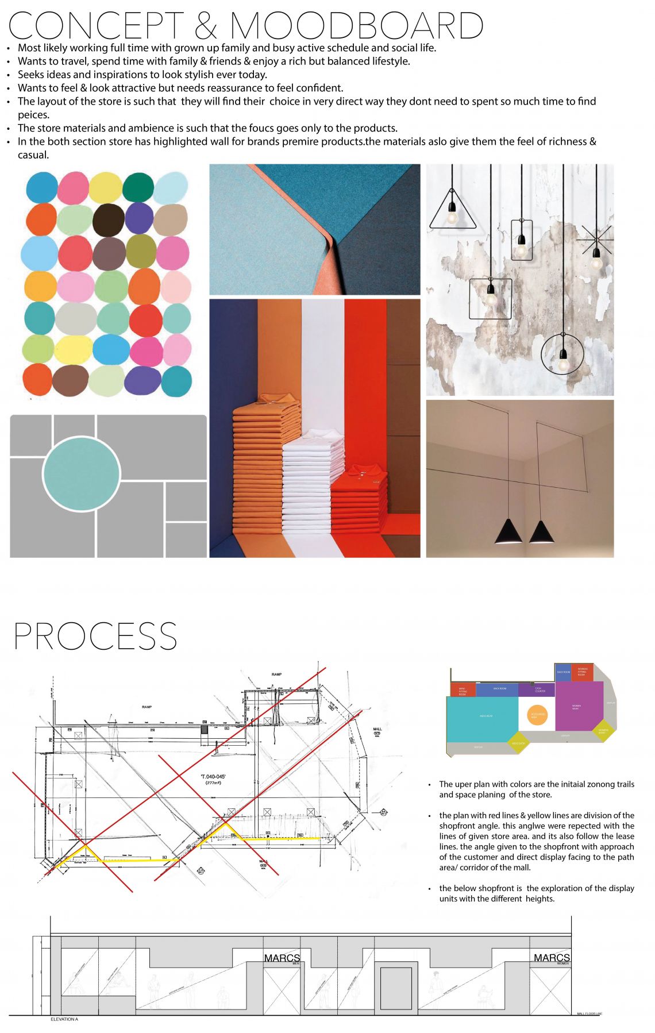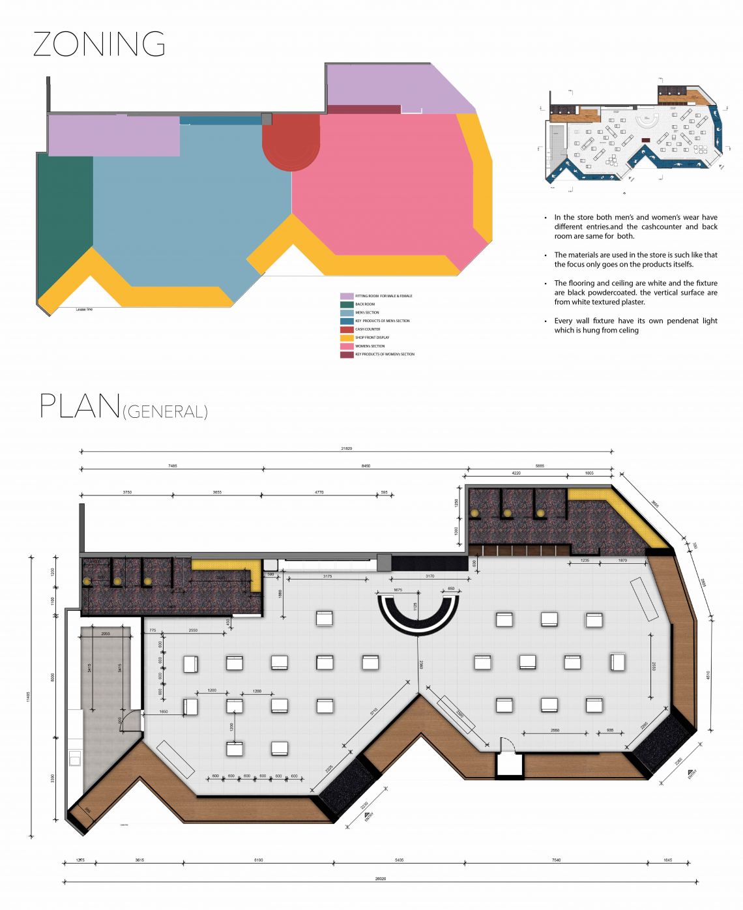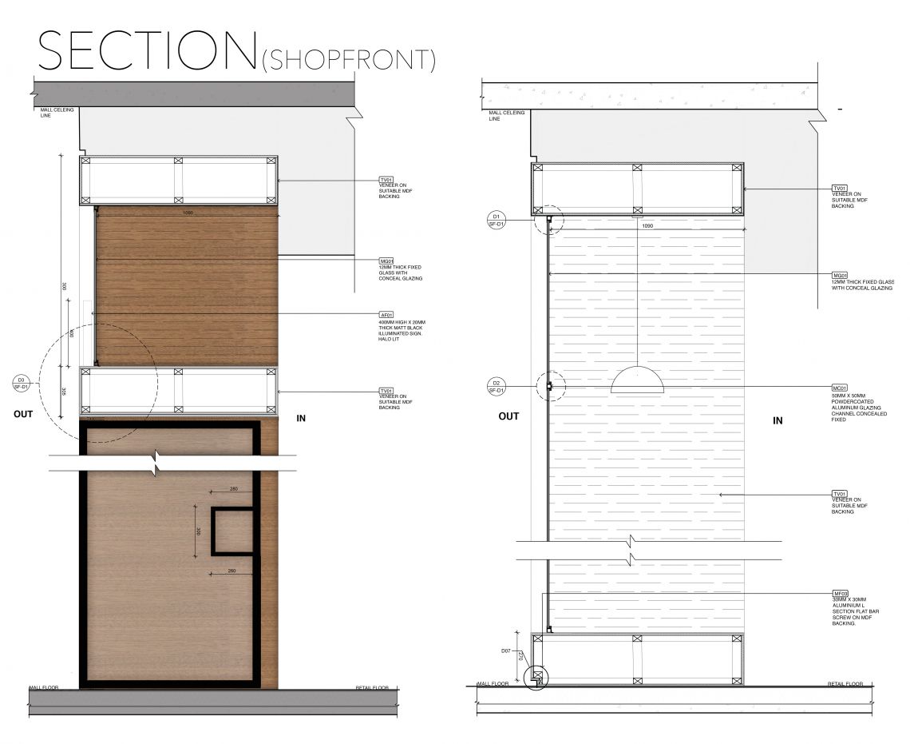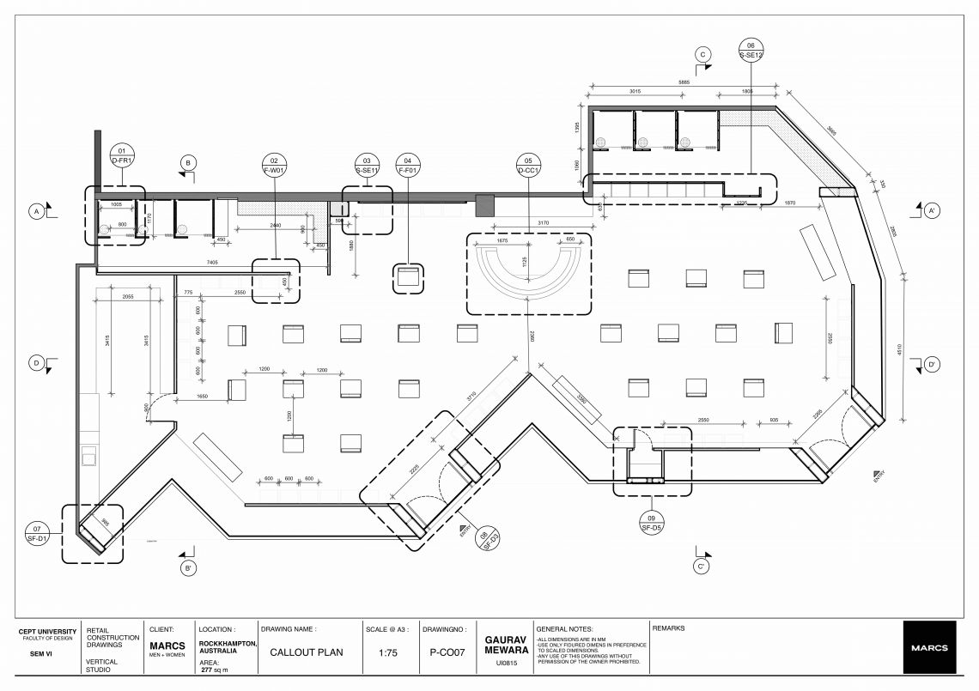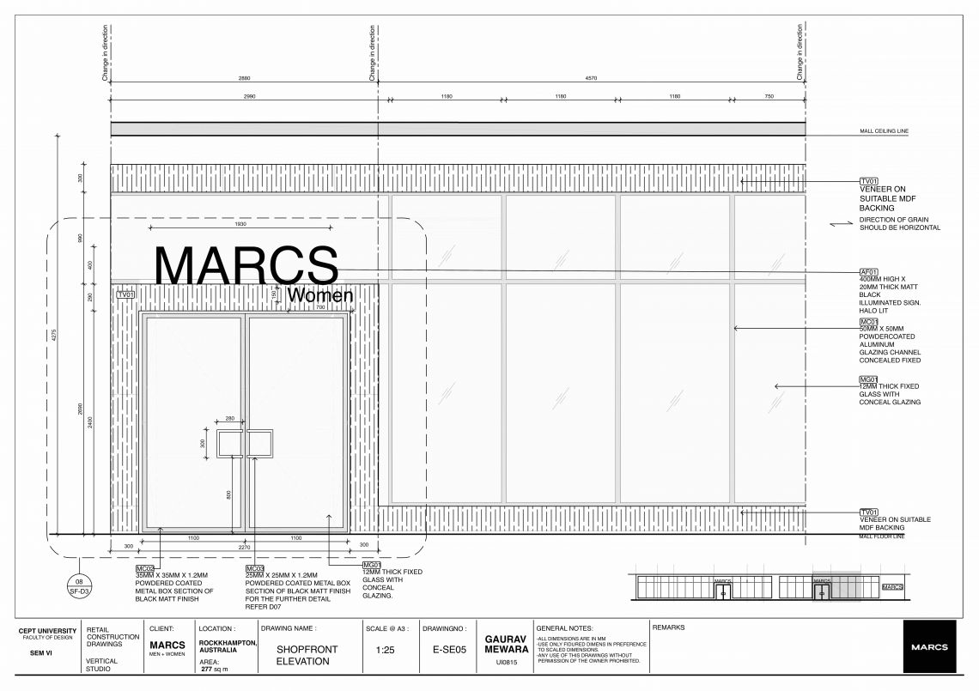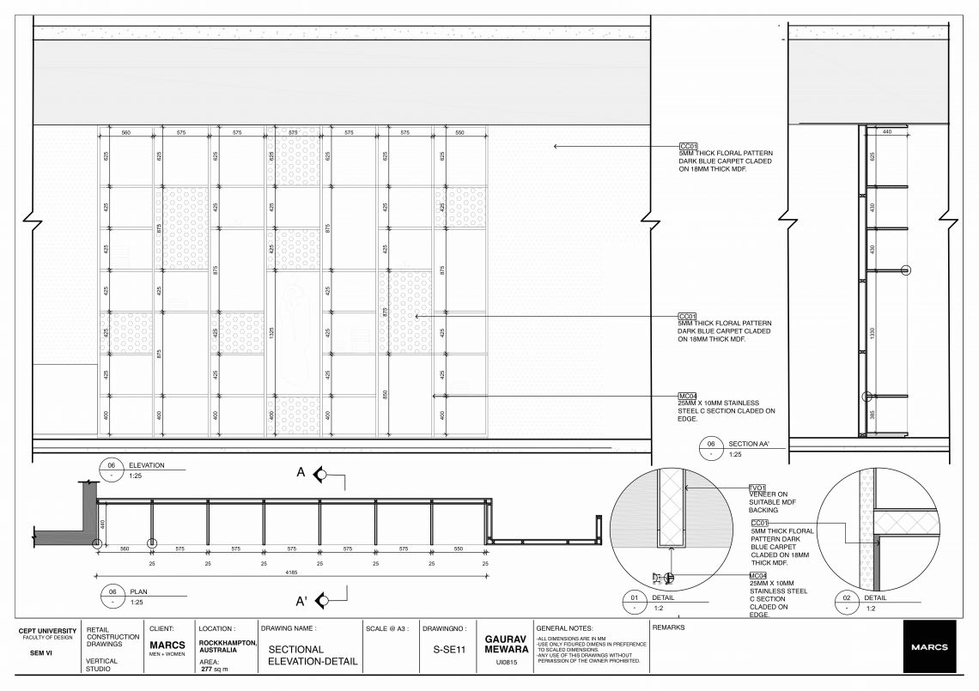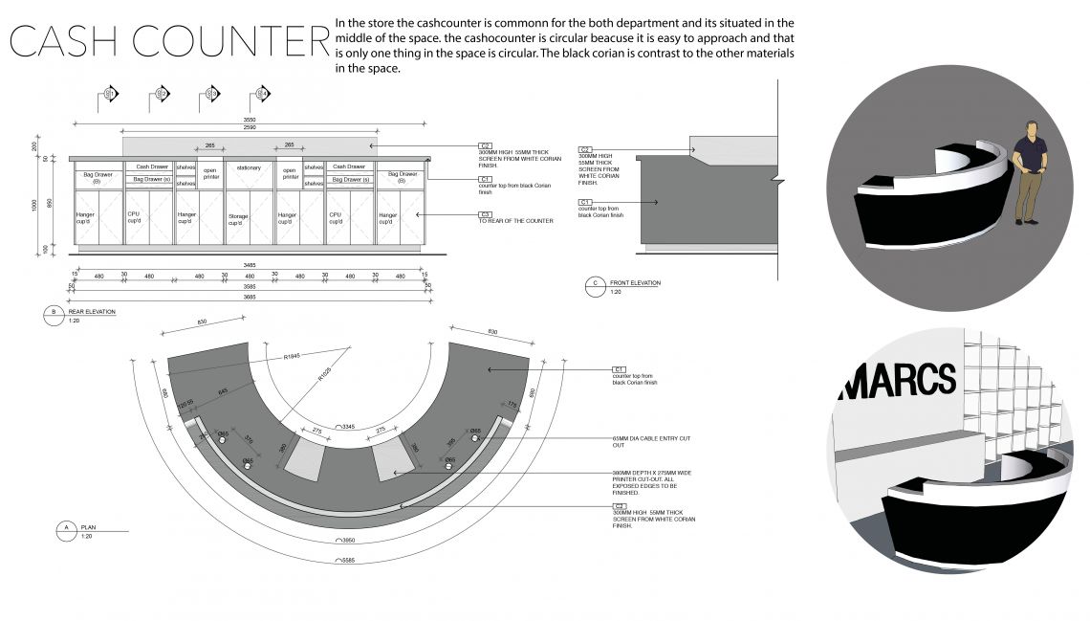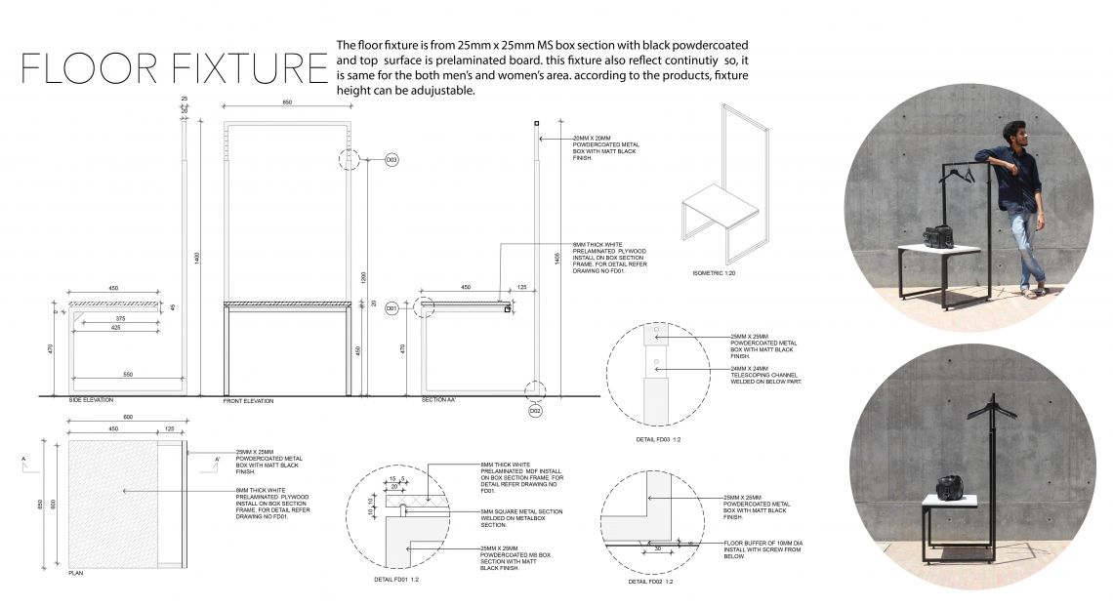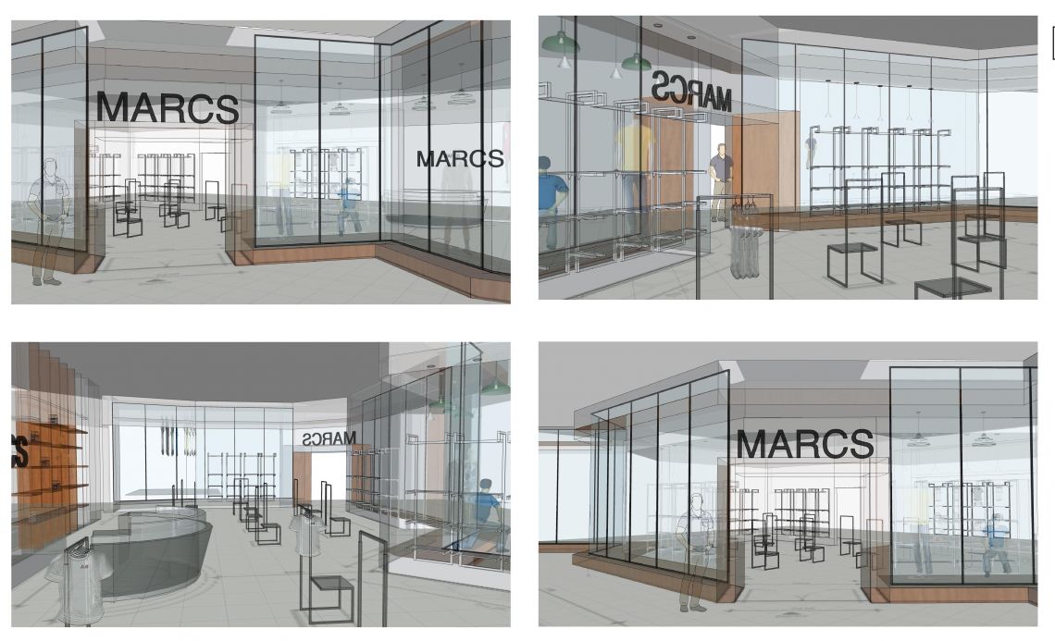Your browser is out-of-date!
For a richer surfing experience on our website, please update your browser. Update my browser now!
For a richer surfing experience on our website, please update your browser. Update my browser now!
The project is about to design a retail store for given Brand "MARCS" for both men and women store in Australia based site. The focused on the project is the practical learning and make detailed construction drawings of the store for execution.
the store is located in the entrance edge of the shopping mall. the shopfront has a big clear glass opening with metal section and veneer bend is continuing on the edges of the shopfront and give the feel of one monolithic element. the direct focused goes only on products because the material palette is simple and basics with premium highlighted wall
