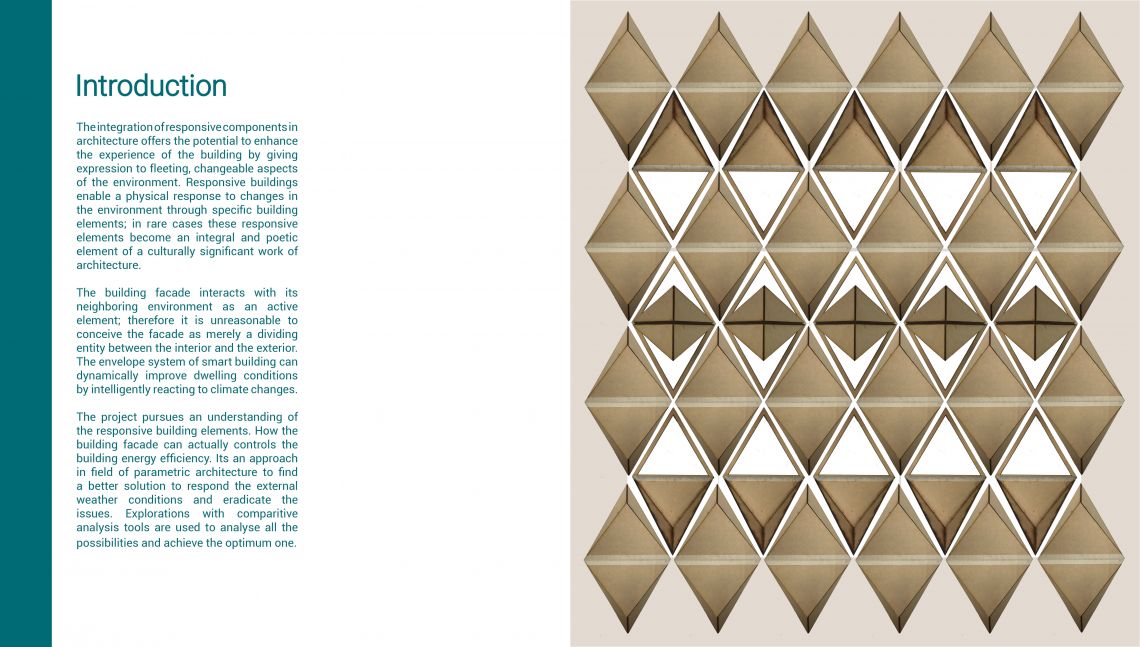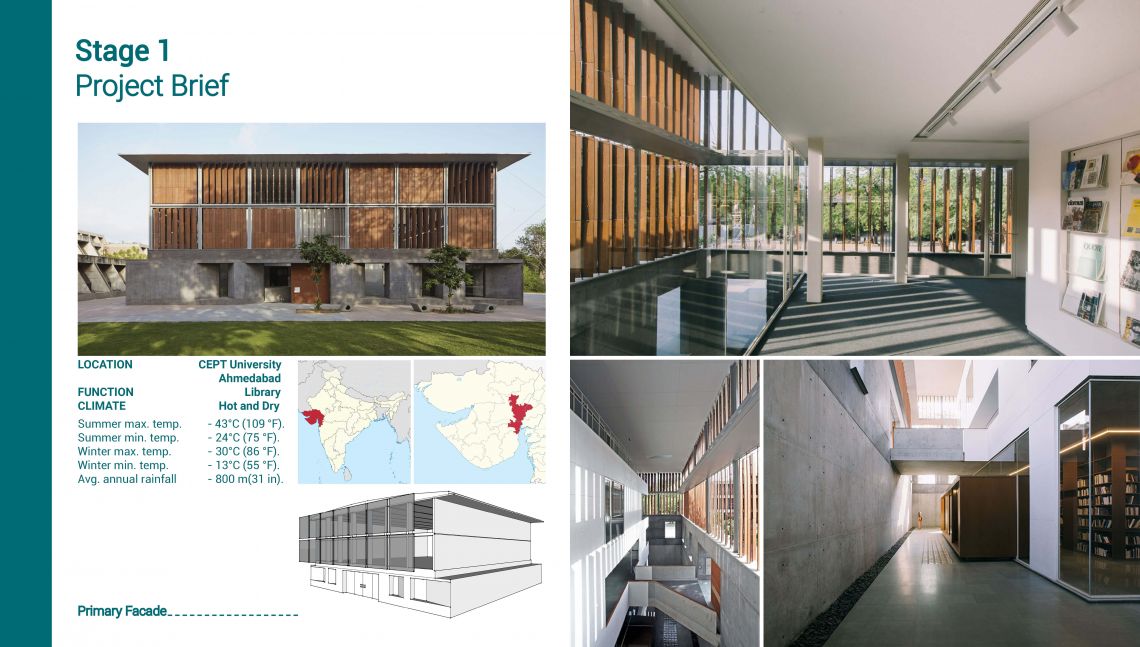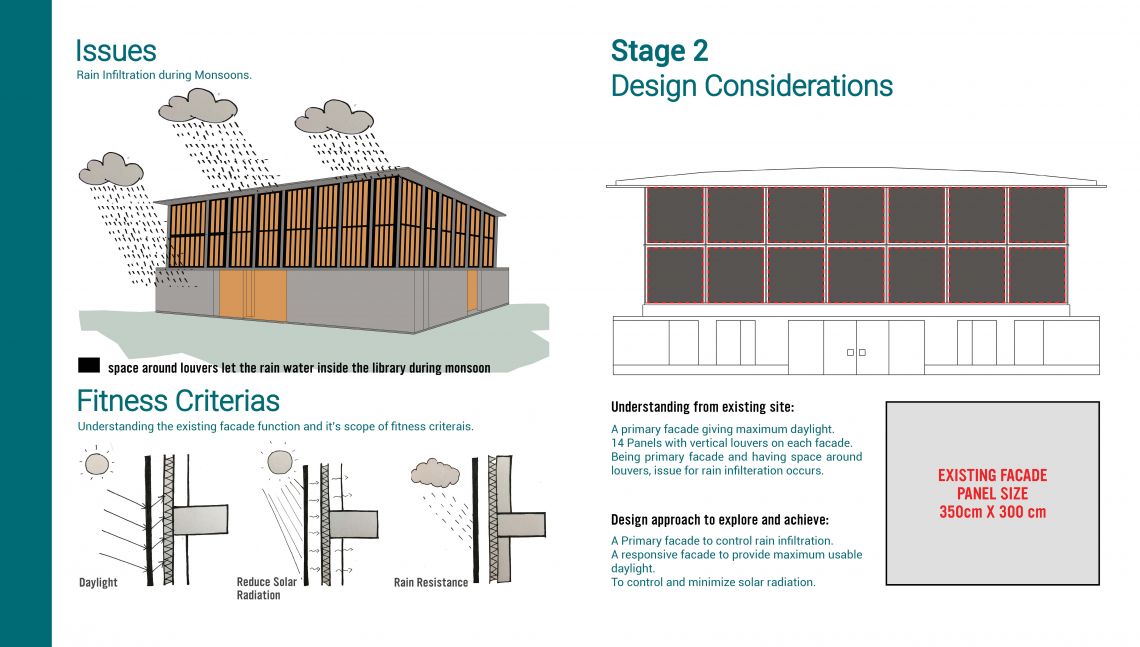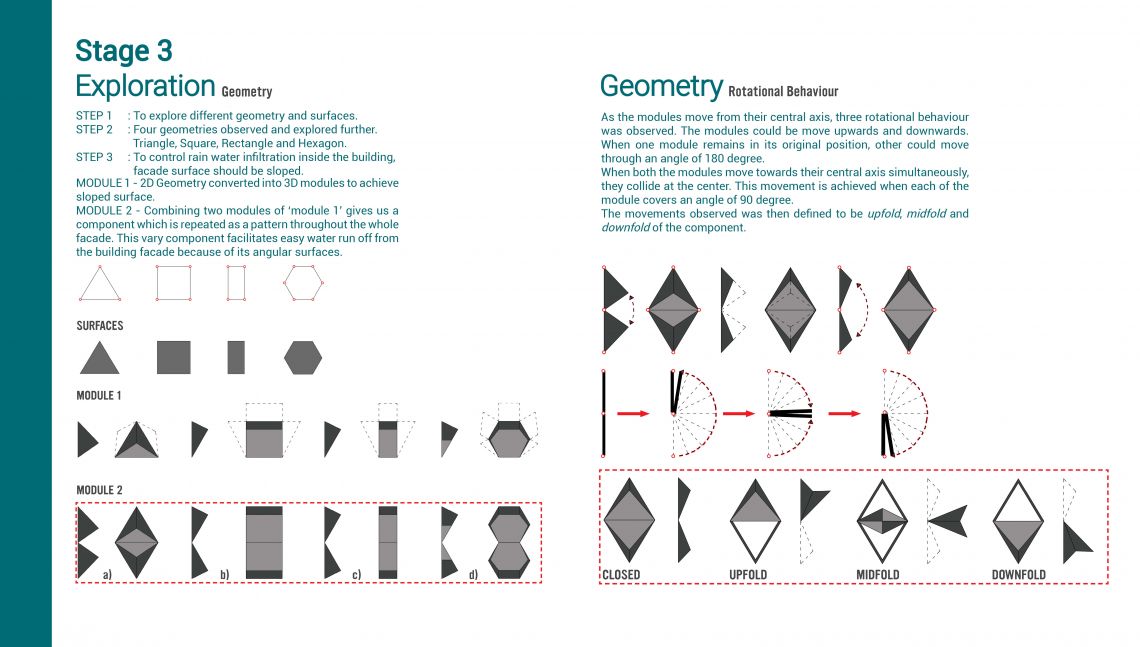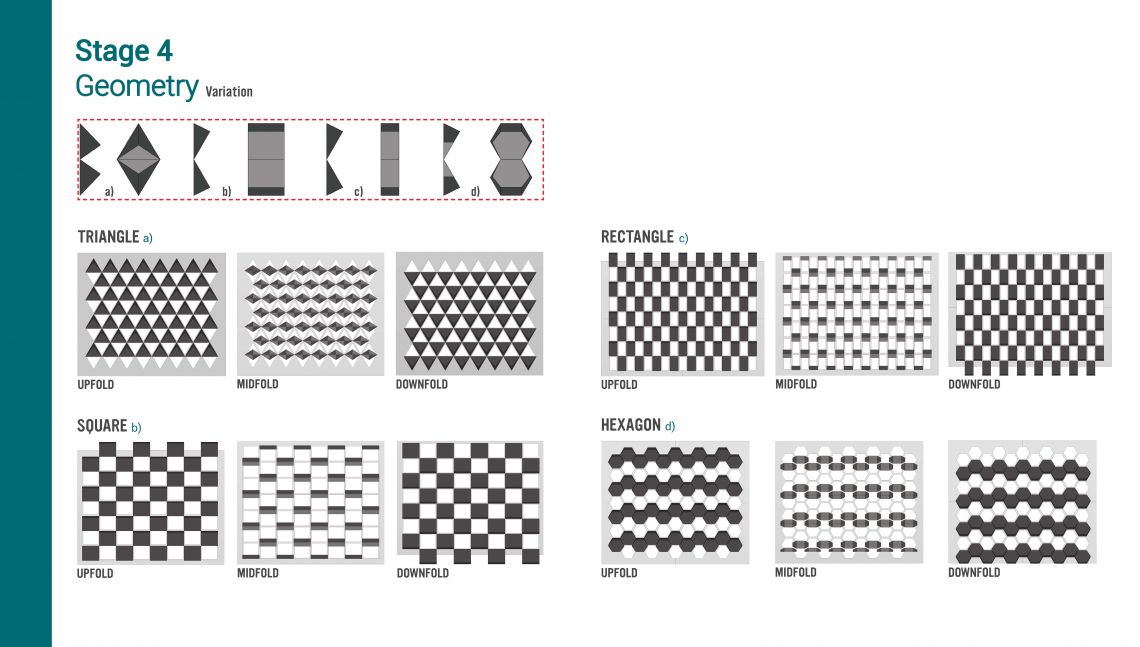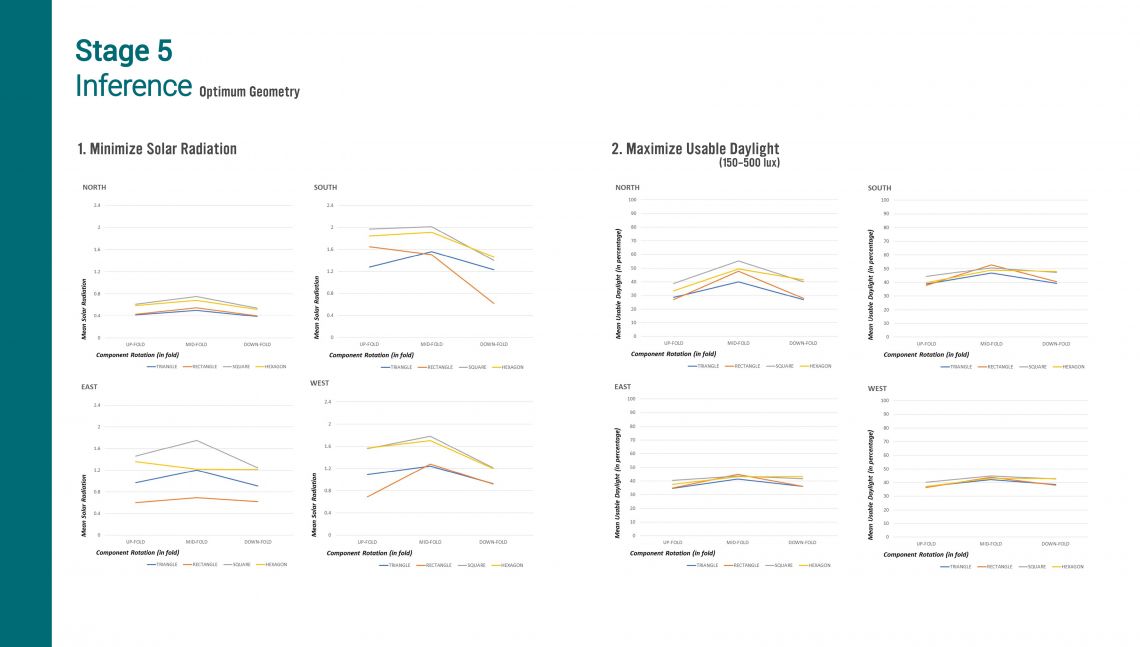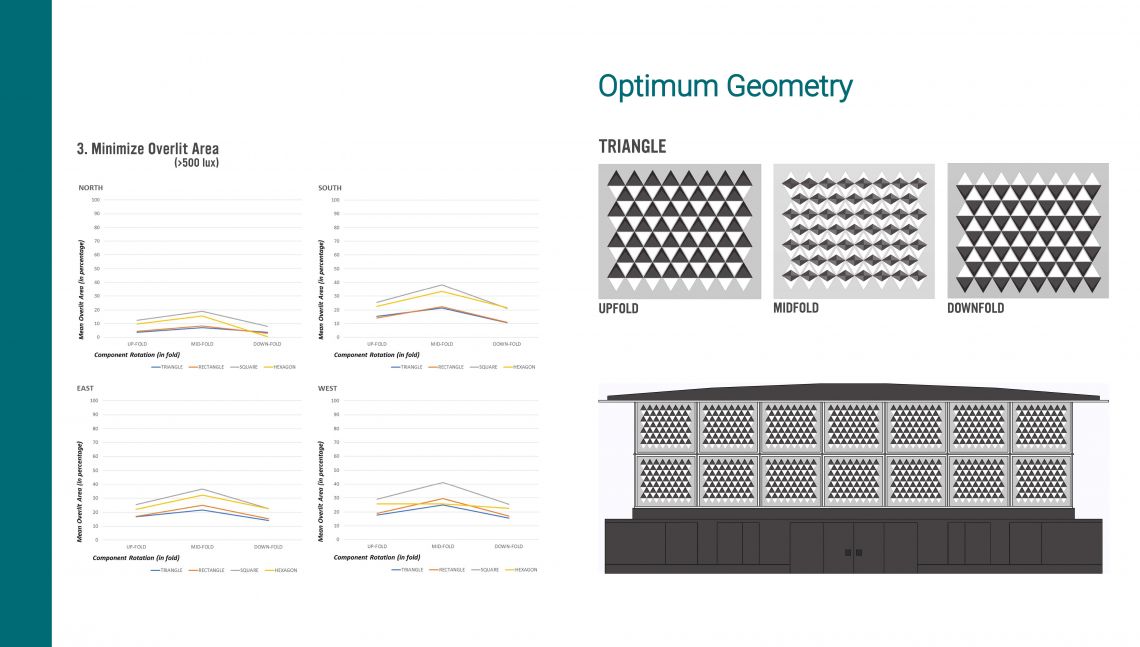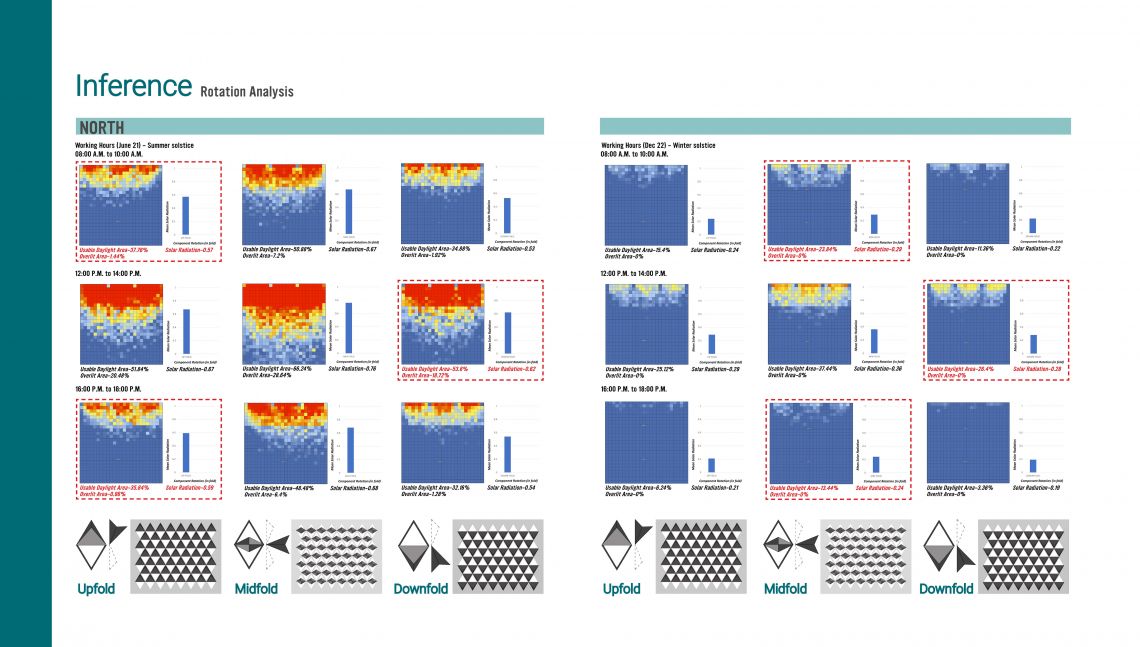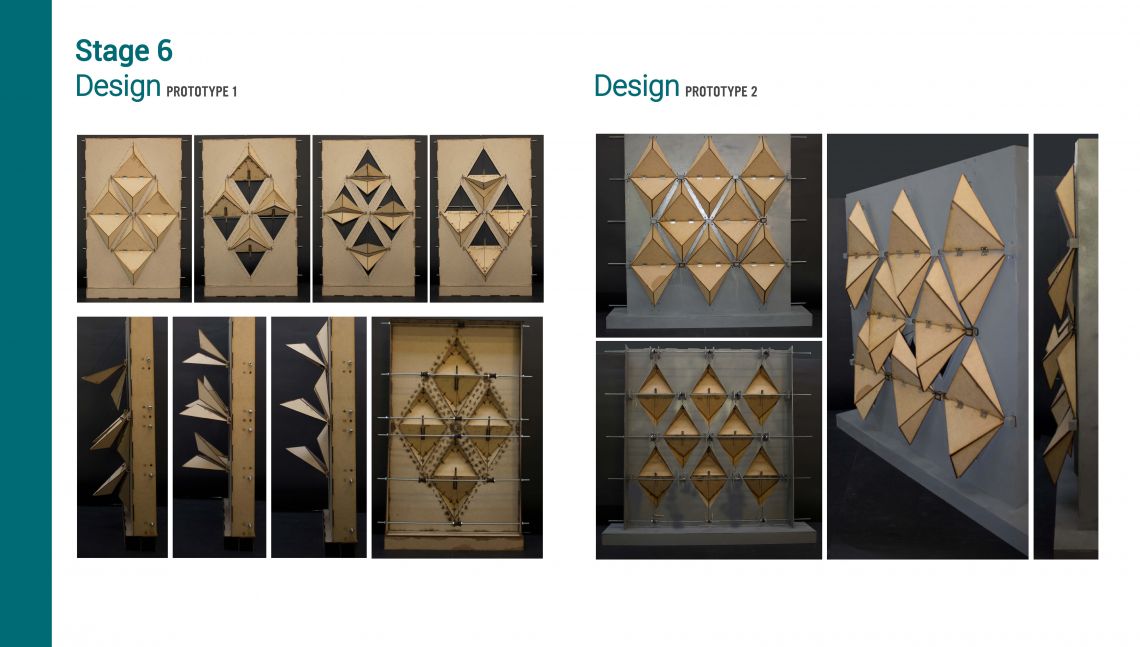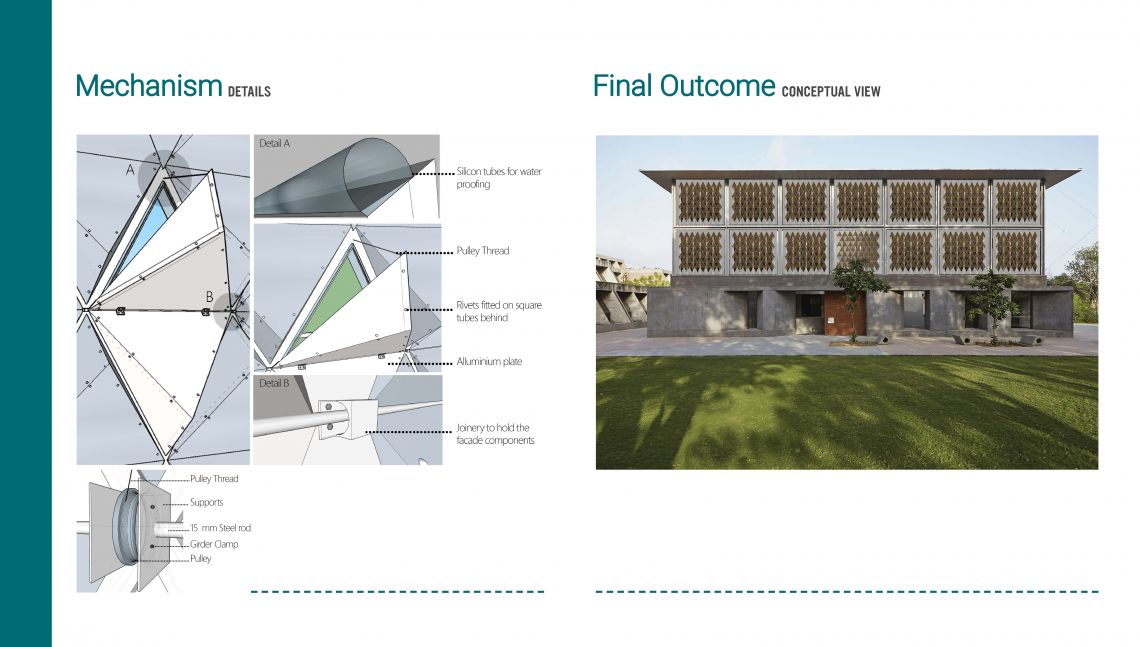Your browser is out-of-date!
For a richer surfing experience on our website, please update your browser. Update my browser now!
For a richer surfing experience on our website, please update your browser. Update my browser now!
This project is about designing a kinetic facade. An existing building was analysed. The study paved way to the establishment of the fitness criteria. A system that responds to light and rain water infiltration was designed. The components of the facade fold upwards, downwards and can be retained midway based on the usable daylight requirement for the building and when rain has to be addressed the component shuts itself completely. Weather data inputs determine the optimum geometry for the facade and the scale of each component. Overall the design revolves around the building being responsive.
