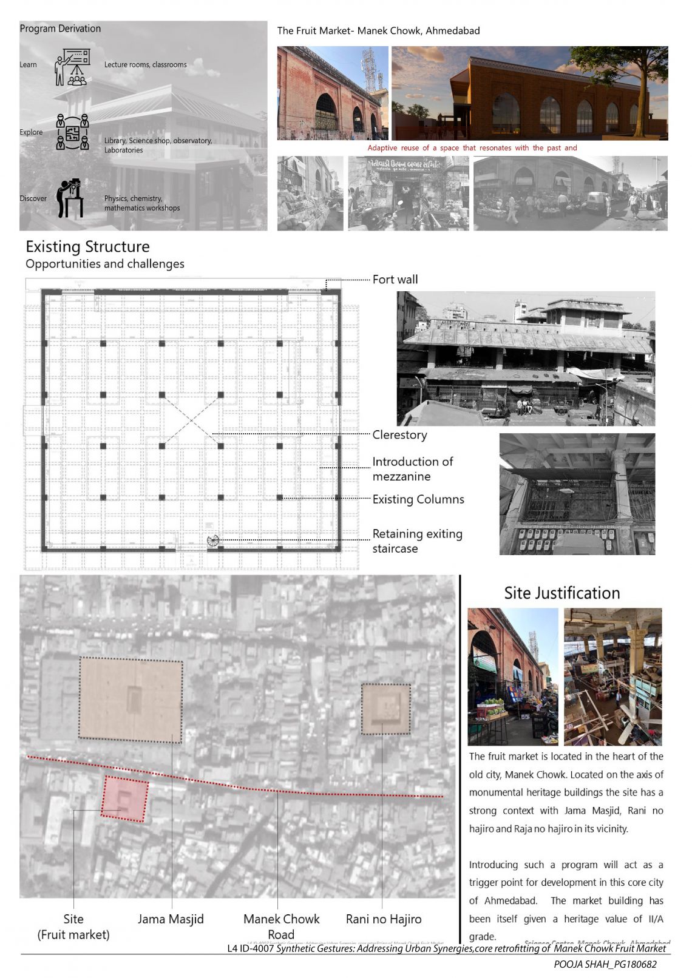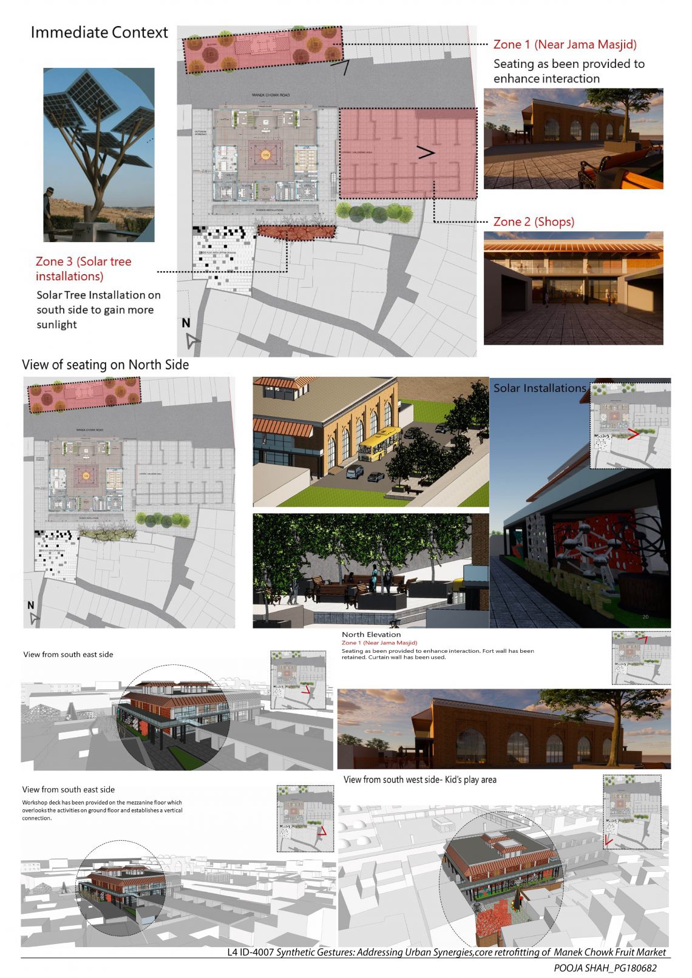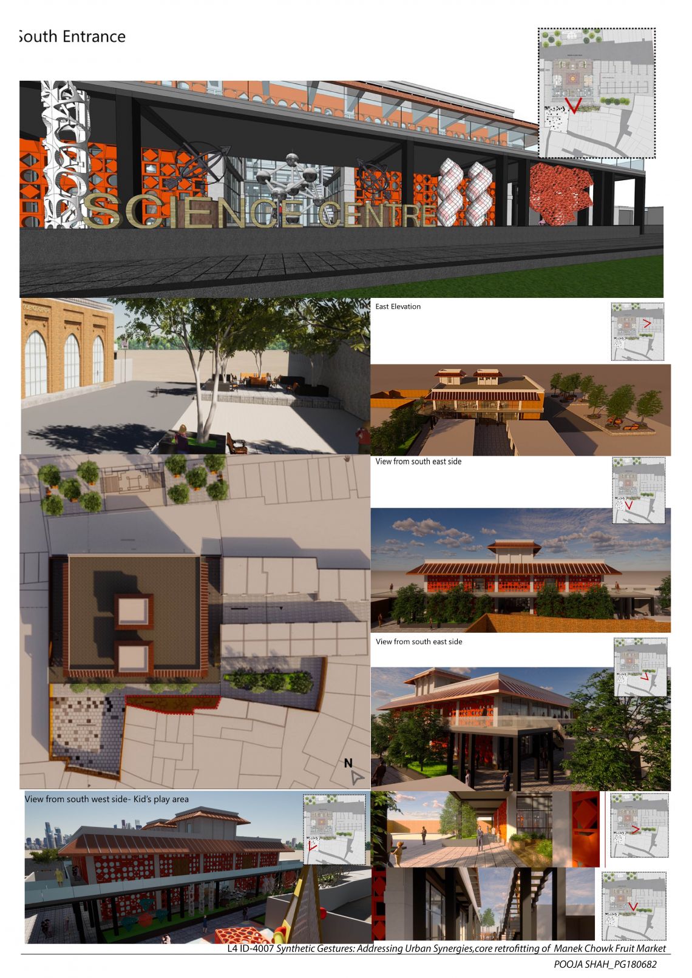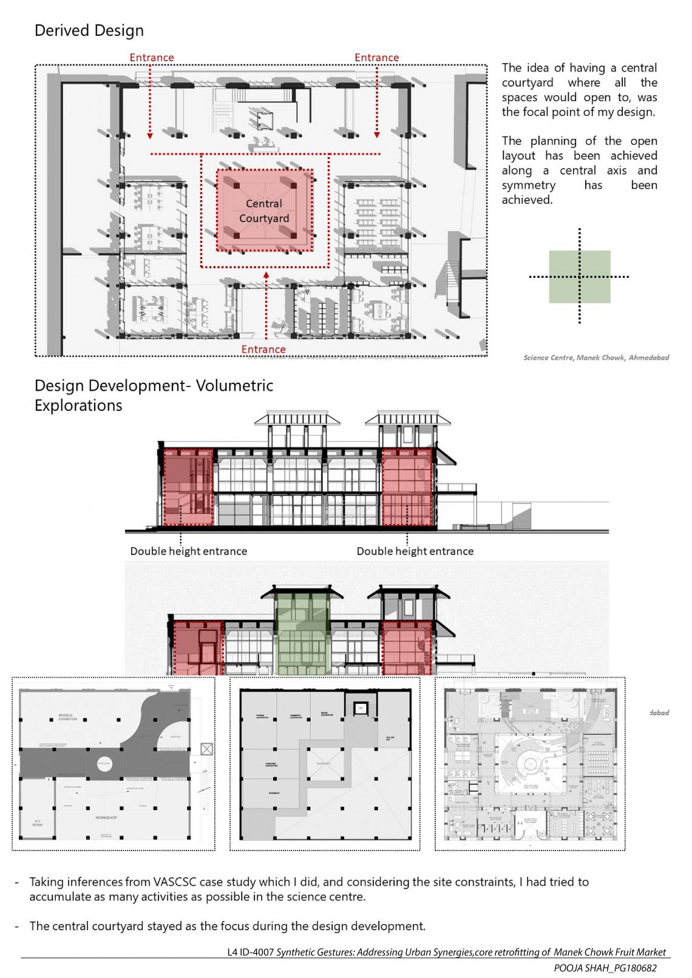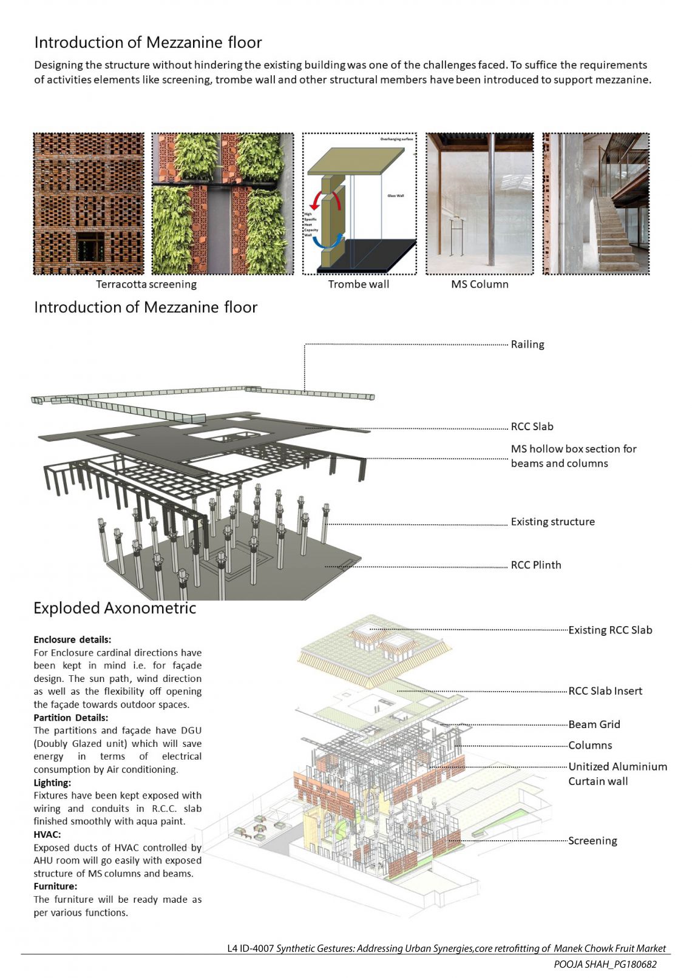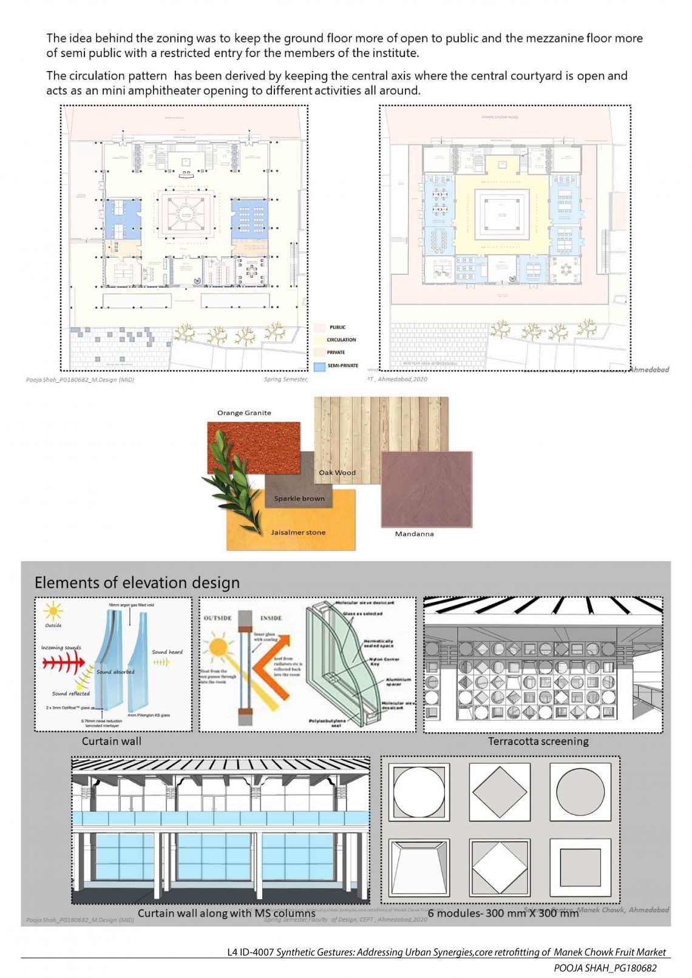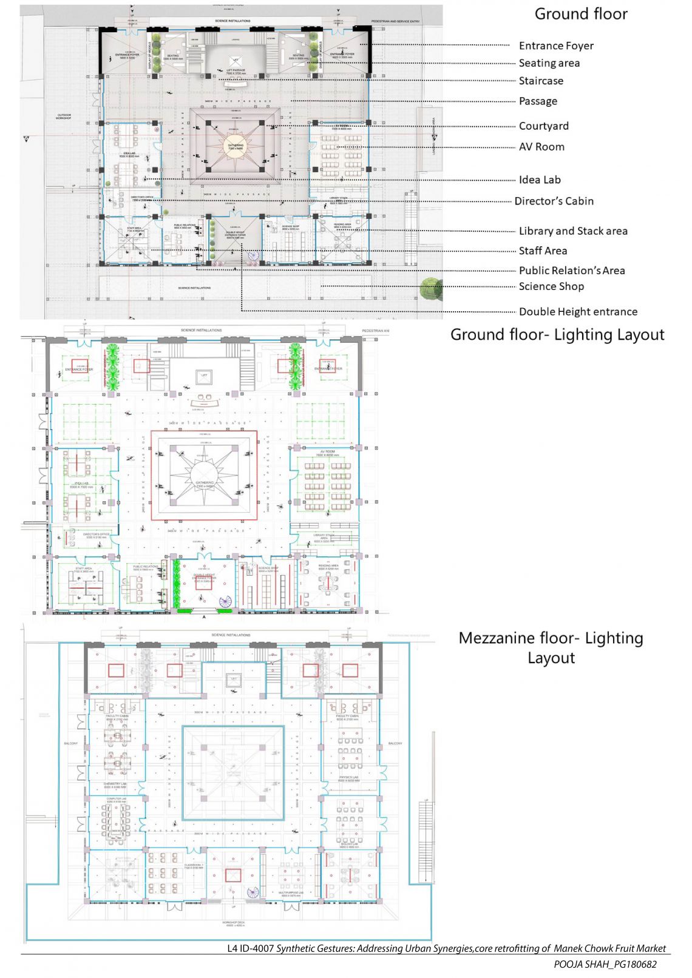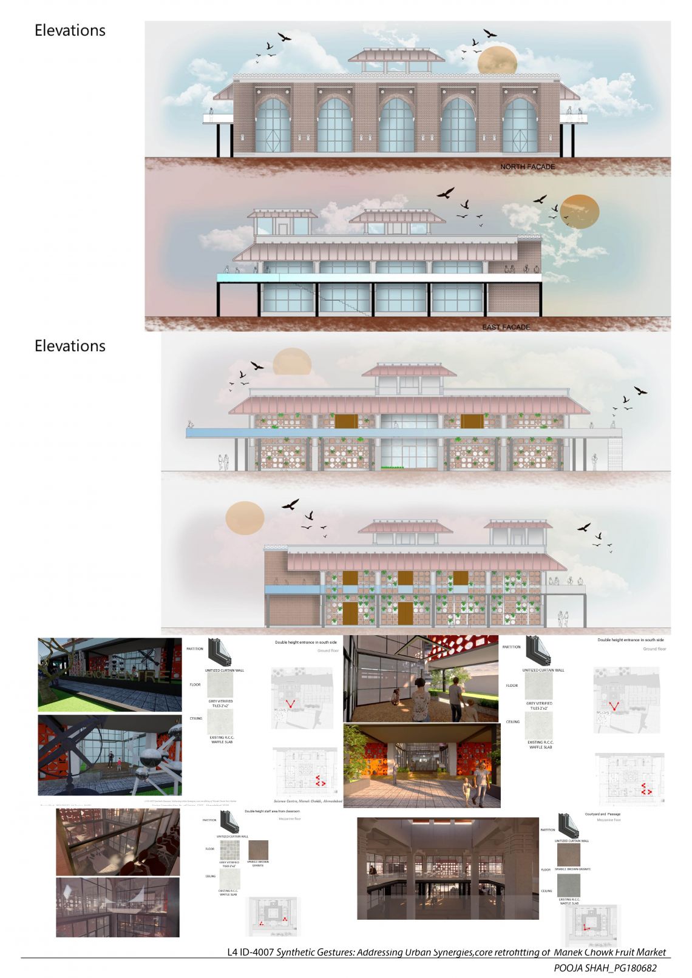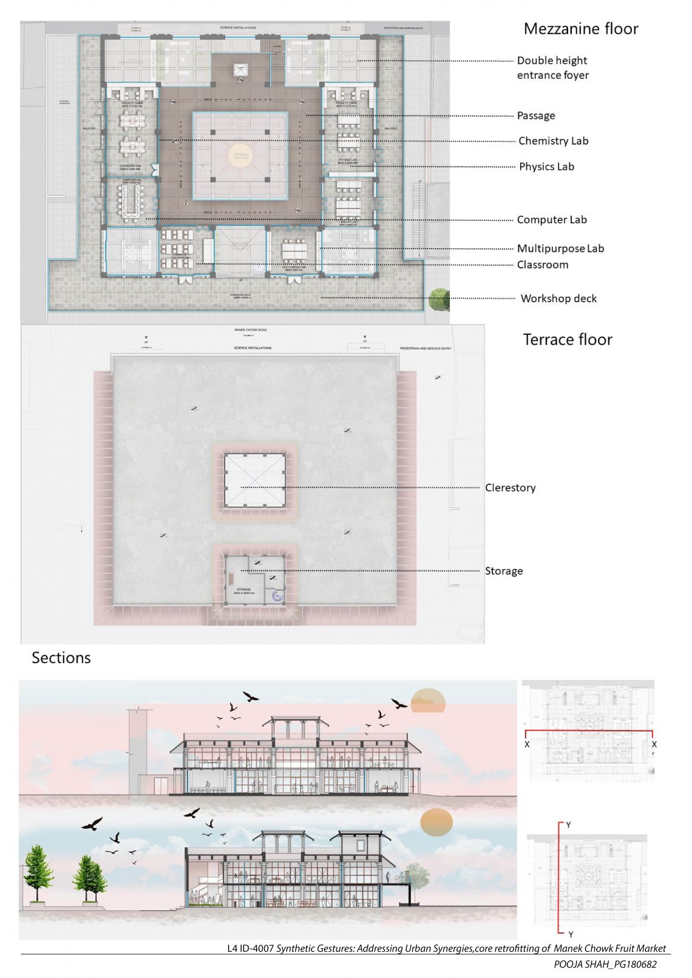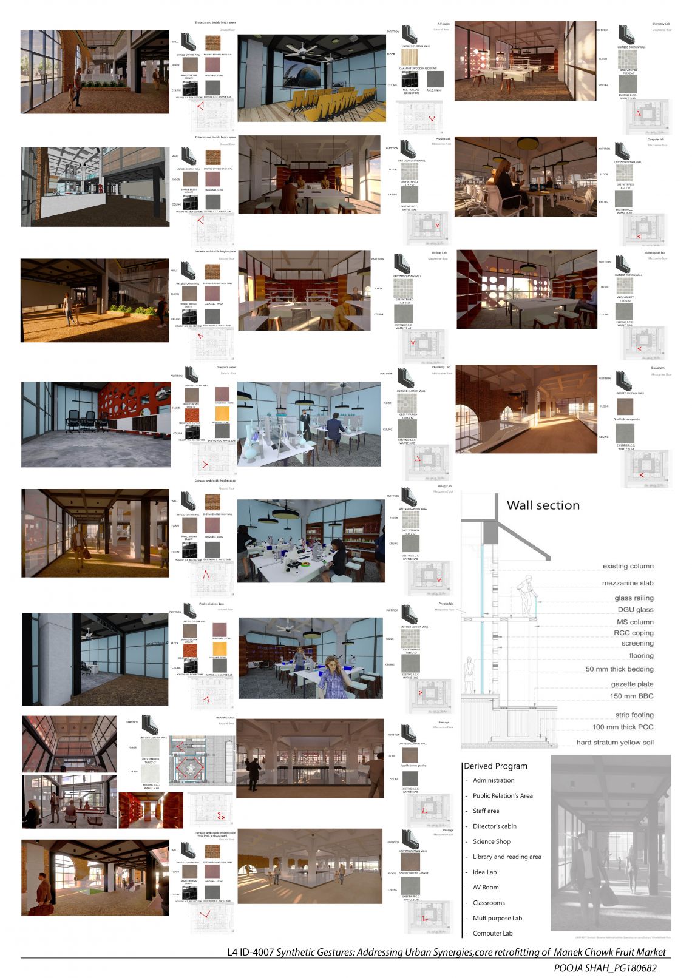Your browser is out-of-date!
For a richer surfing experience on our website, please update your browser. Update my browser now!
For a richer surfing experience on our website, please update your browser. Update my browser now!
Problem Statement (Relevance of the Science Centre) Why Science Centre?
The fruit market is located in the heart of the old city i.e. Manek Chowk on the axis of Monumental heritage buildings namely Jama Masjid,Rani no hajiro and Raja no Hajiro.The market building has been itself given a heritage value of II/A grade.There are many retail shops, packaging and distribution units, street shopping too around. Not only that the major context is walled city which covers lot of row houses in streets (Pol) ,forming the major part of the context. Furthermore small food joints/ eateries (nearly after every two shops) in the daytime and Manek Chowk Night food bazaar is also a major activity happening in the site context.
There are two schools in the context and very few children study there. The Science Centre will help the kids, teachers and lay public to understand the fundamentals, explore them and even discover new dervations and inventions of their own.
What will the Science centre cater to? As Manek Chowk is attraction too apart from being the heart of the old city, there should be a centre where one can read, learn and explore which will even be beneficial to the local public which can cater activities like workshops, presentations, exhibition, experimentation, Library, interacting, etc., so that the visitors can have knowledge by understanding the various fundamentals and then have experiments, group discussions, workshop and exhibitions. The subjects covered here will be Science(Physics, Chemistry,Biology), Maths and other subjects of technology based on these, like Electronics. Robotics, Nanotechnology, Model Rocketry, Aeronautics, Photography and 3D printing.
'Question', 'Explore' and 'Discover' reflect the motto of the Centre. These three steps lead to a deeper understanding of science. The Centre has always made efforts to stimulate and encourage people to 'question' various intriguing phenomena that occur around them. This 'questioning' when followed by 'exploring' leads to a 'discovery' of new facts.
