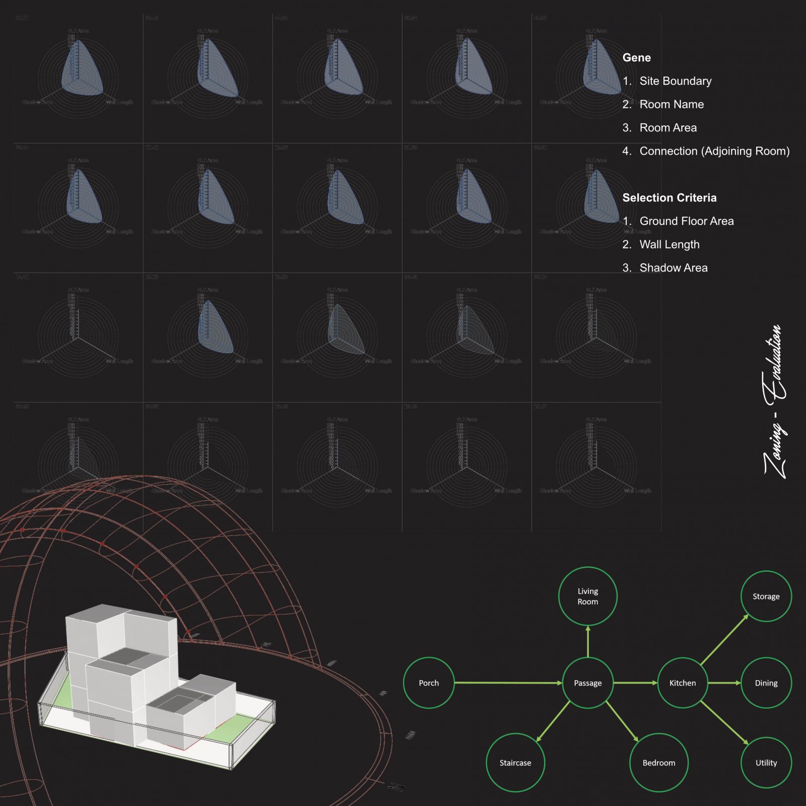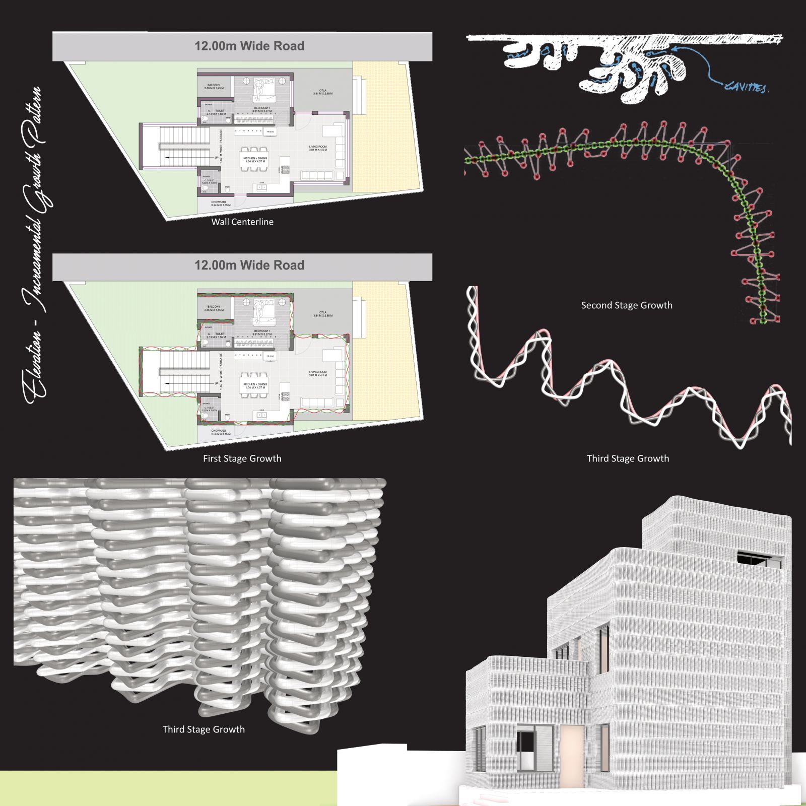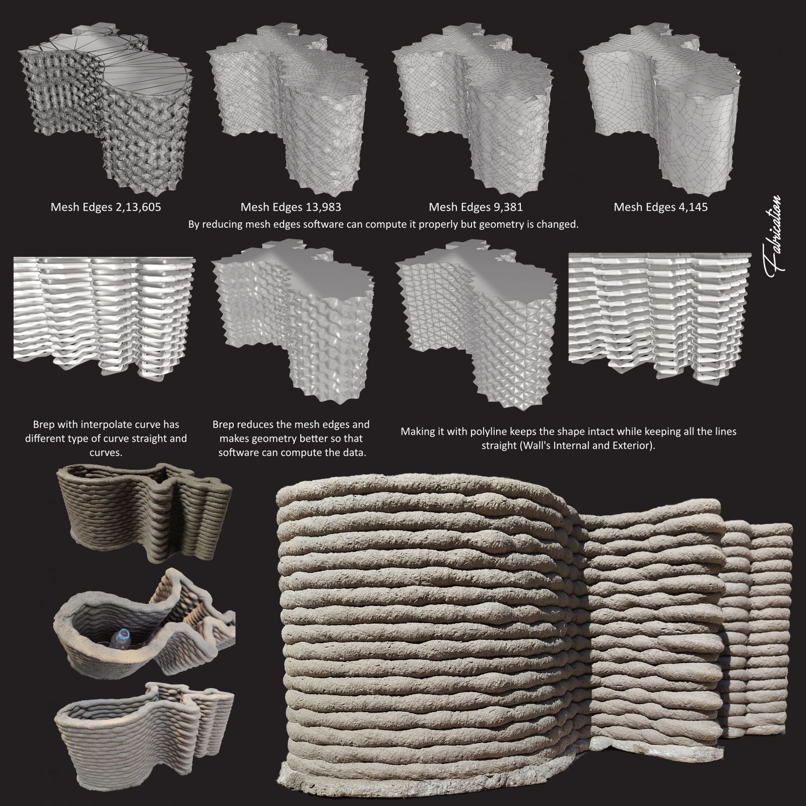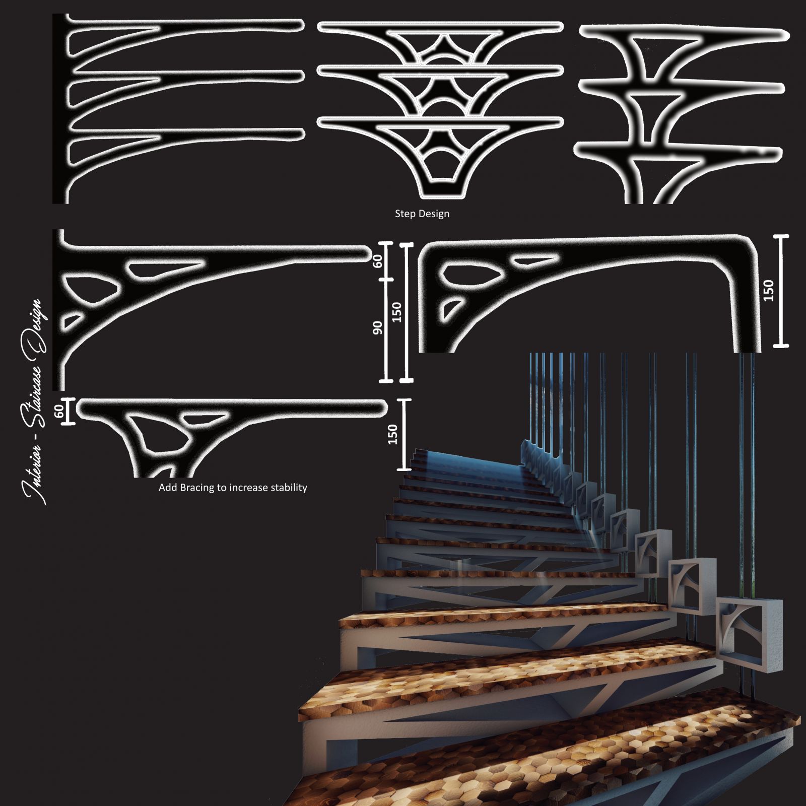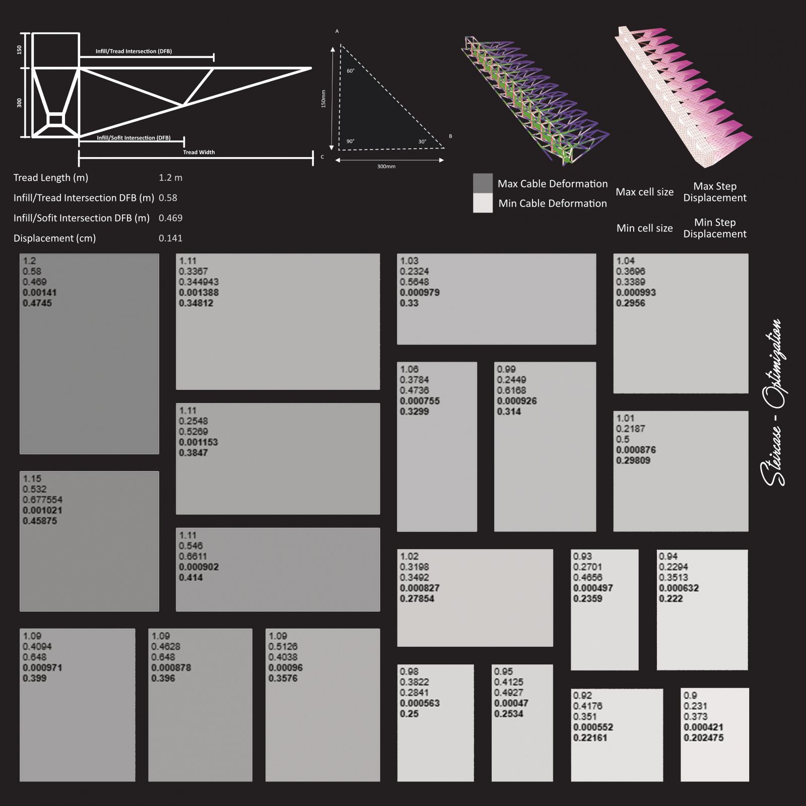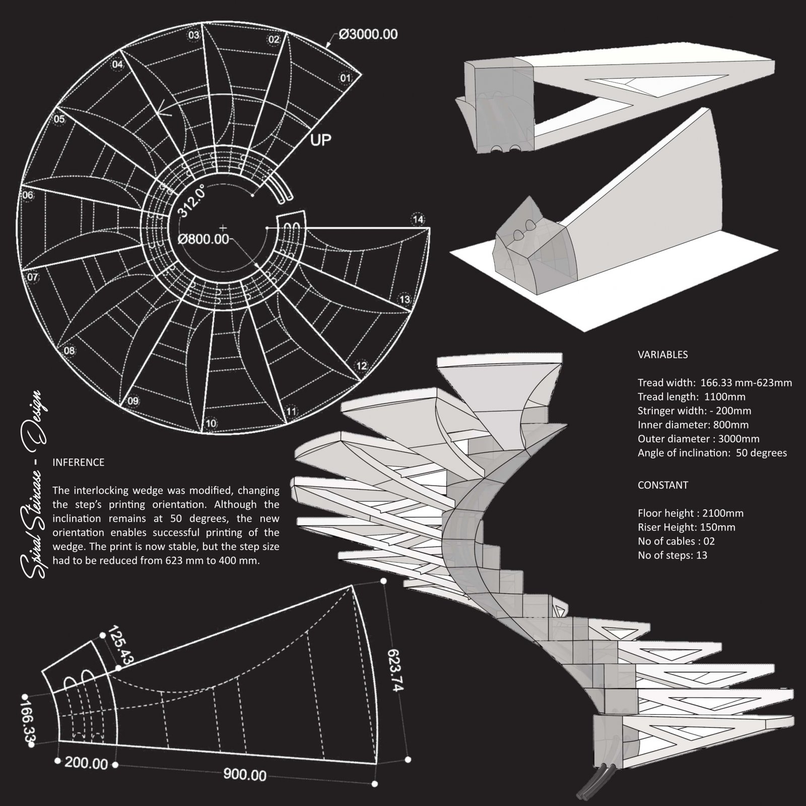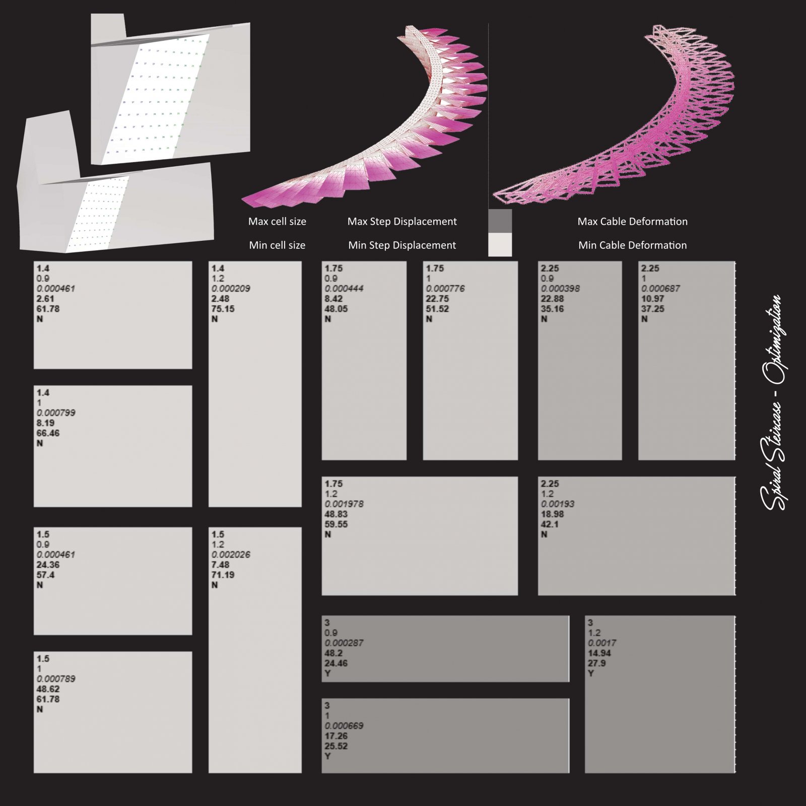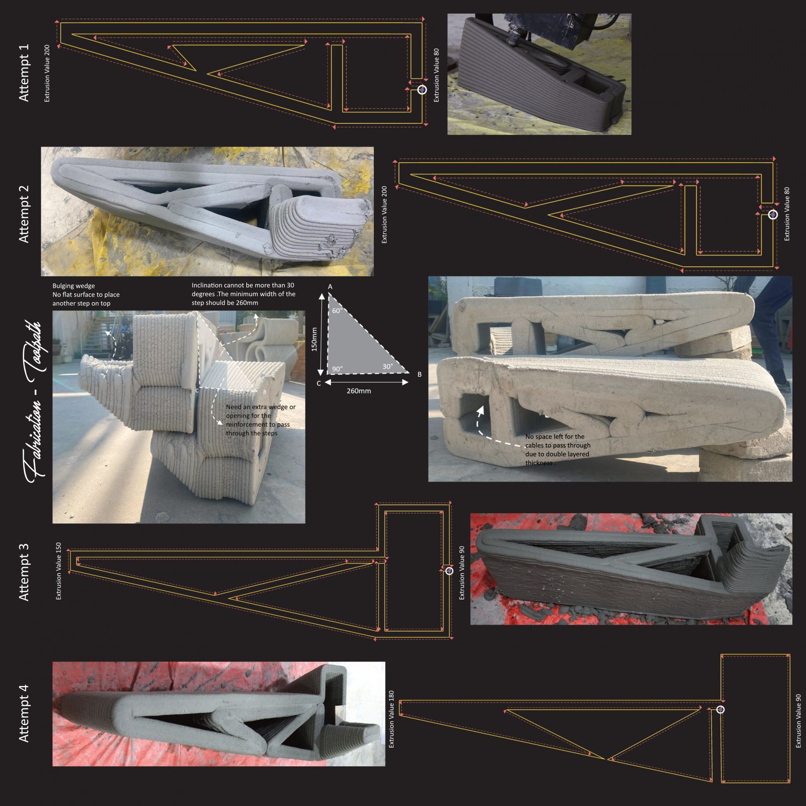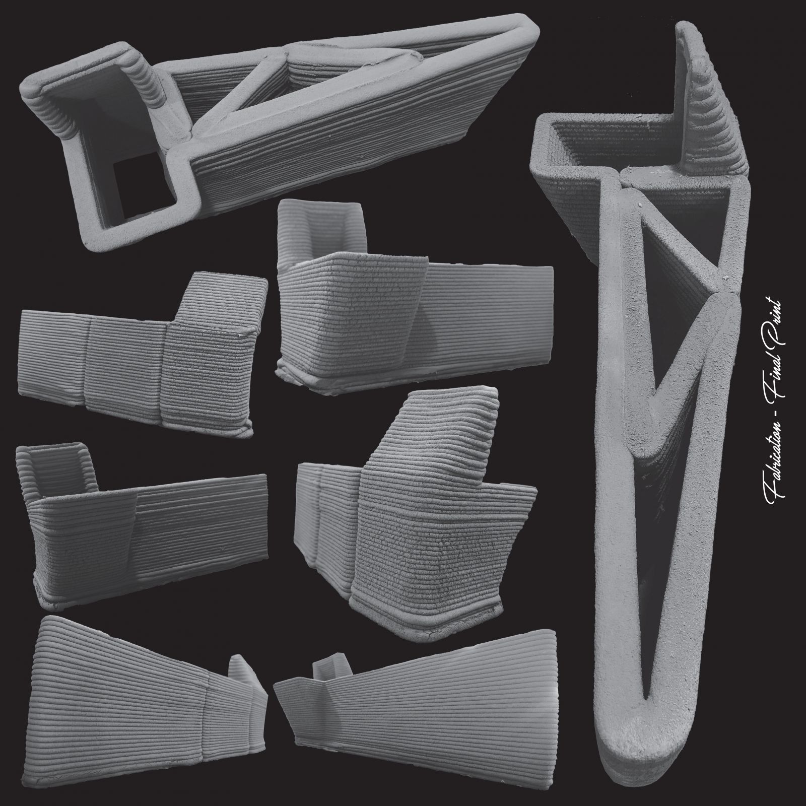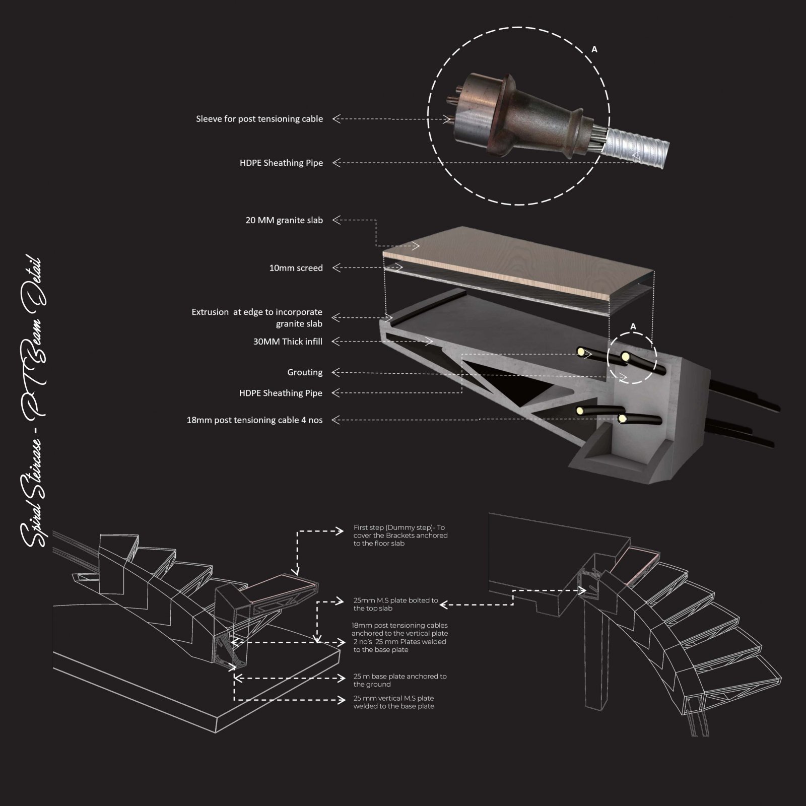Your browser is out-of-date!
For a richer surfing experience on our website, please update your browser. Update my browser now!
For a richer surfing experience on our website, please update your browser. Update my browser now!
This project explores a 3bhk residence in Isroli, inspired by ant hill branching systems for efficient spatial zoning. It integrates self-shading facades based on natural growth patterns to enhance passive cooling. Advanced digital fabrication techniques were used to prototype walls and a modular helical staircase using 3d printing. Iterative testing improved print quality by optimising tool paths, extrusion, and material consistency. Post-tensioning and modular assembly enabled structural stability and reusability. The project blends biomimicry, computational design, and fabrication to propose a sustainable, low-cost housing solution that responds to climate and spatial needs.
