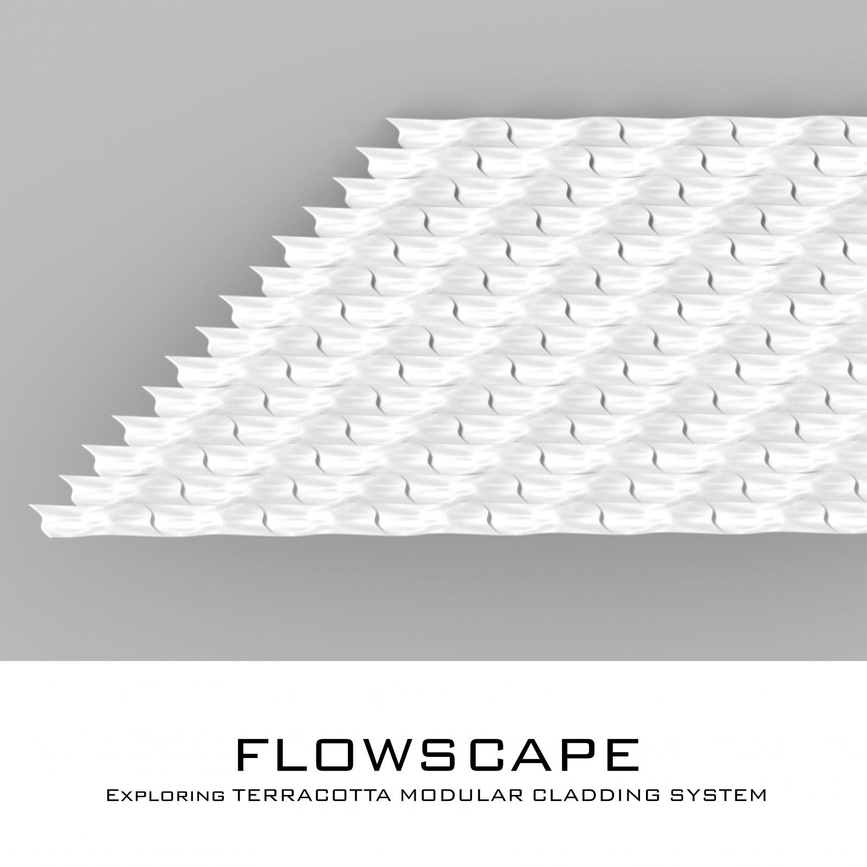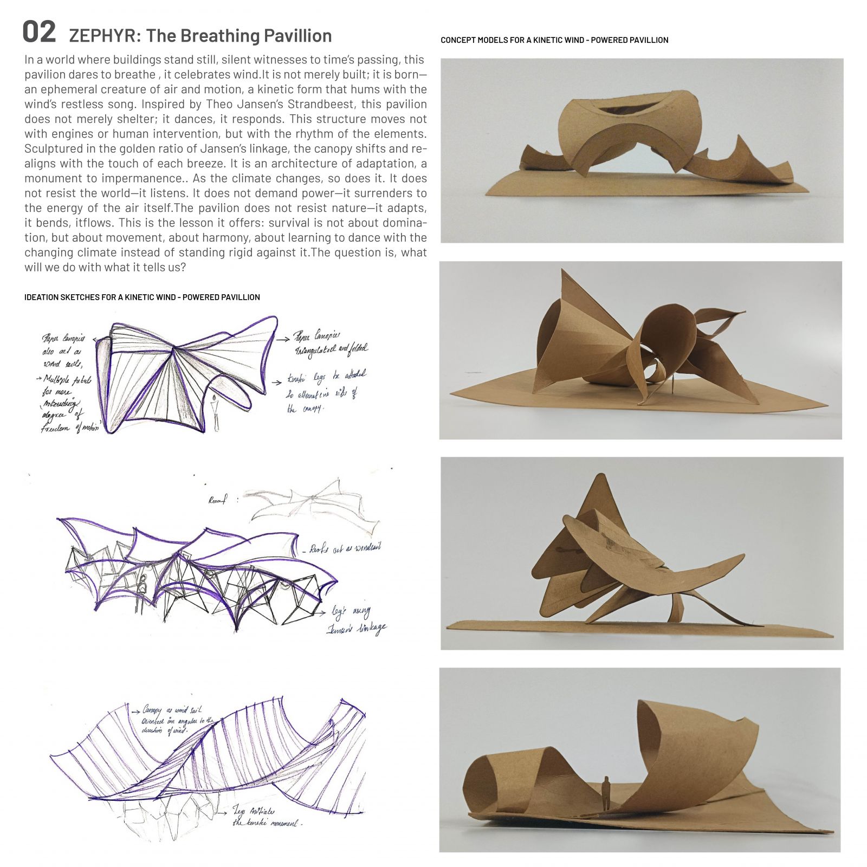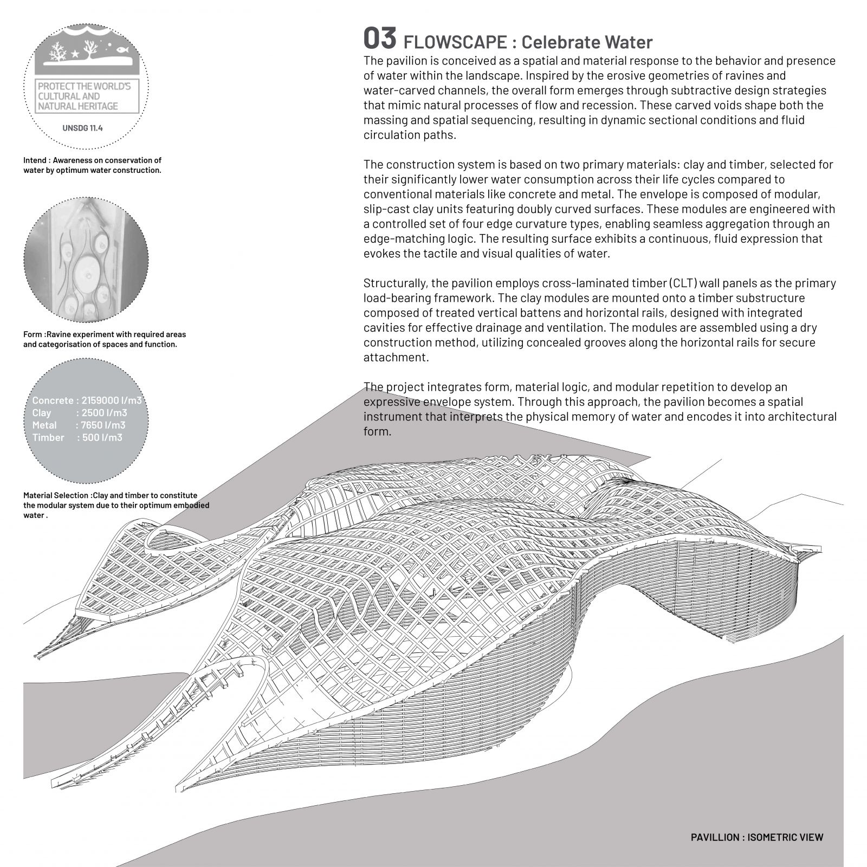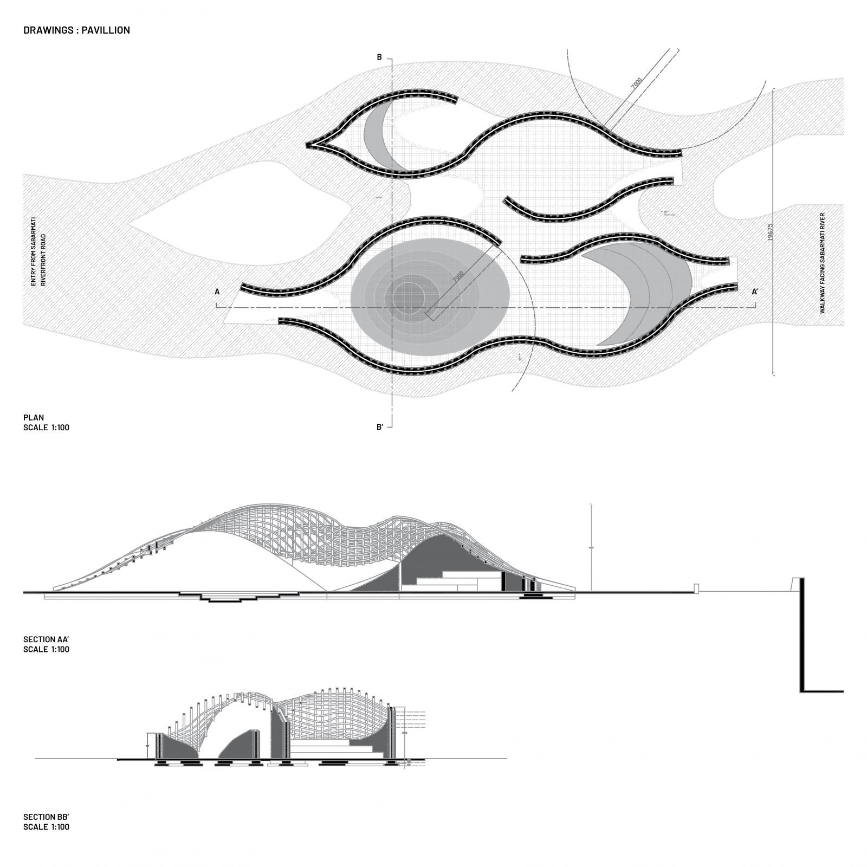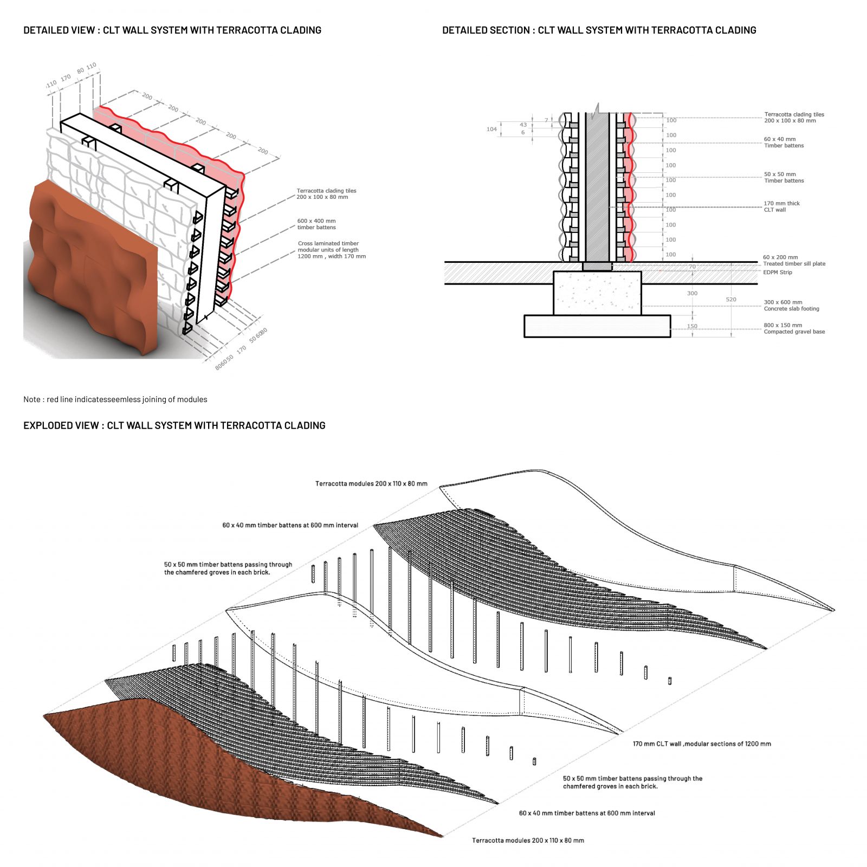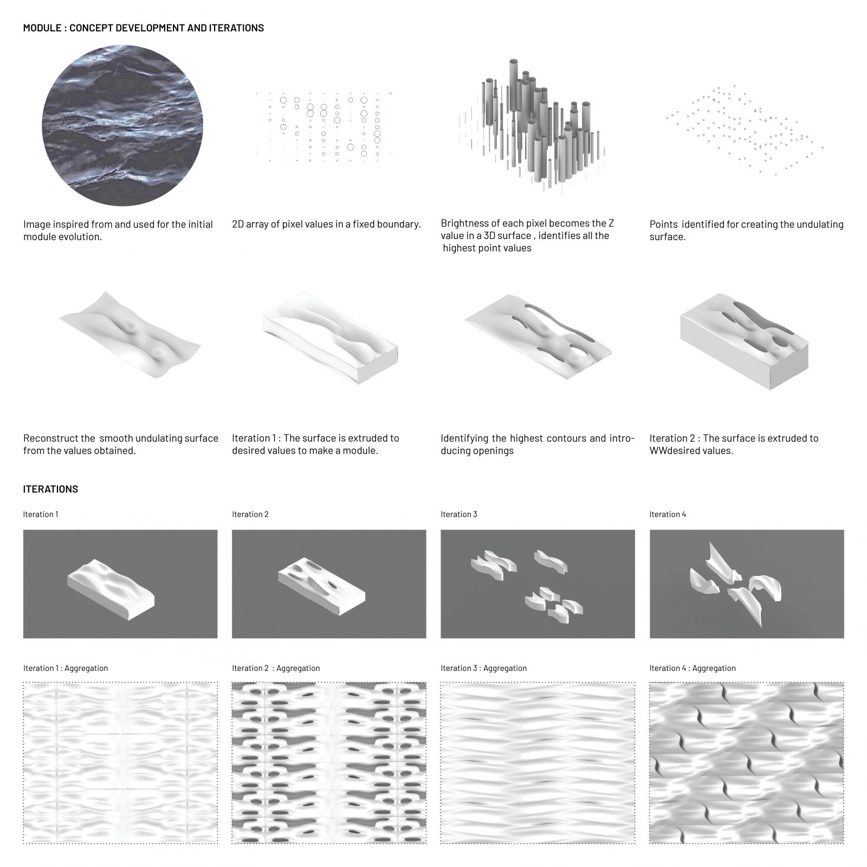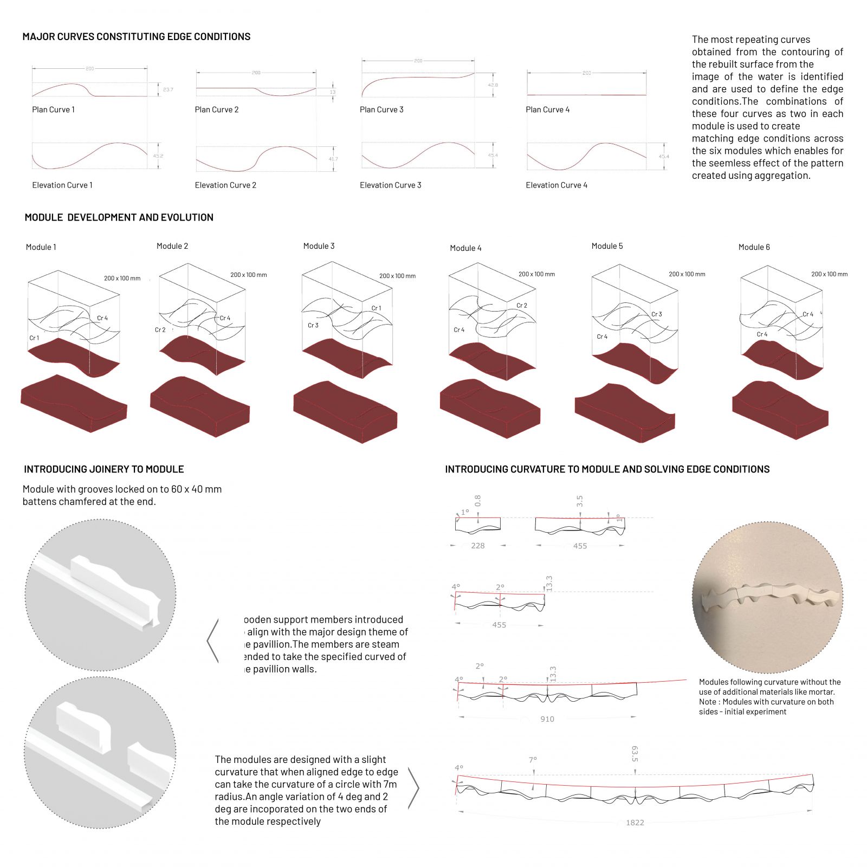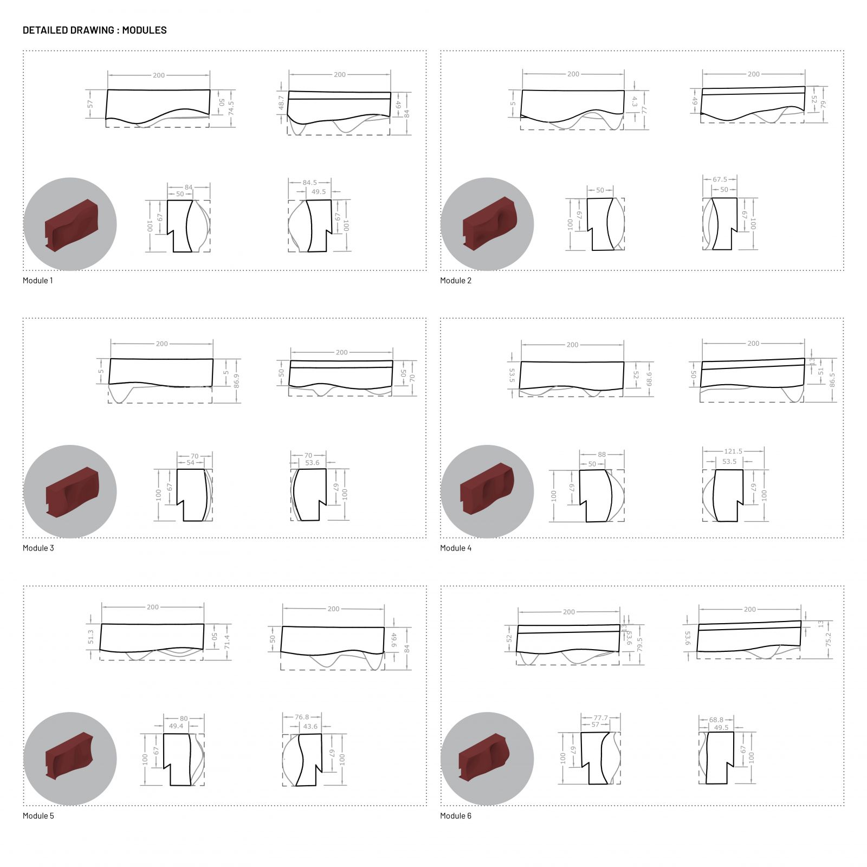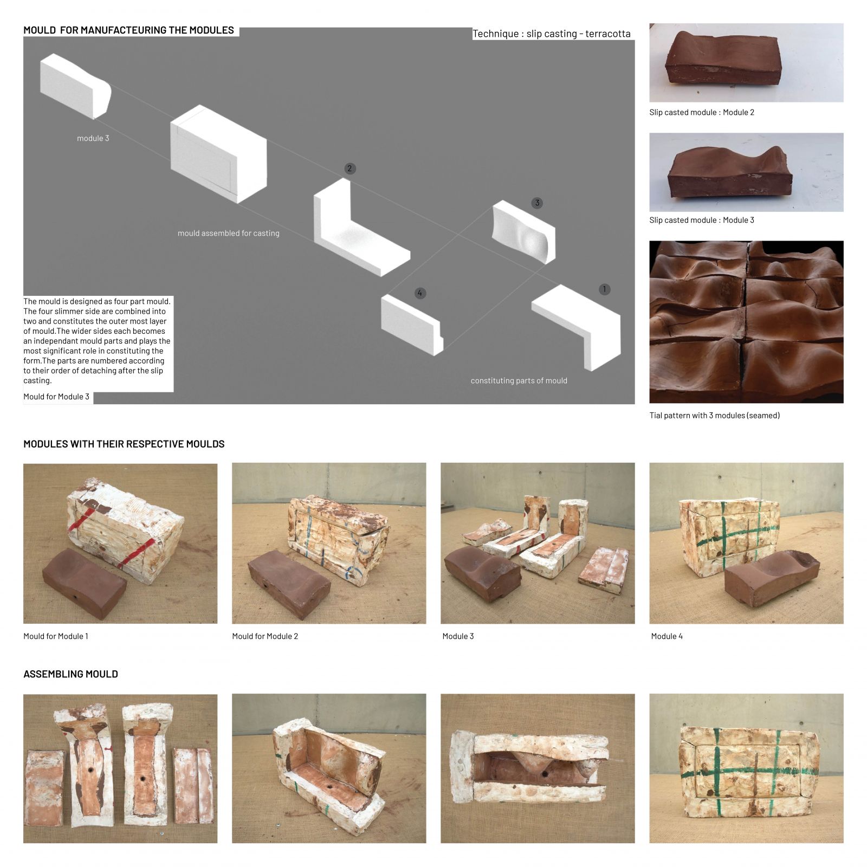Your browser is out-of-date!
For a richer surfing experience on our website, please update your browser. Update my browser now!
For a richer surfing experience on our website, please update your browser. Update my browser now!
The pavilion draws inspiration from water’s erosive power, shaping space through subtractive design that mimics ravines and carved channels. Its envelope features modular, slip-cast clay units with doubly curved surfaces, reflecting the fluidity and tactility of water. Each module is engineered with four controlled edge curvatures, enabling seamless aggregation via edge-matching logic. Mounted on a ventilated timber substructure, these clay modules form a continuous, dynamic surface. Cross-laminated timber walls provide structural support. By integrating material performance, modular repetition, and water-inspired geometry, the pavilion becomes an architectural expression of water’s presence, behavior, and memory within the landscape.
