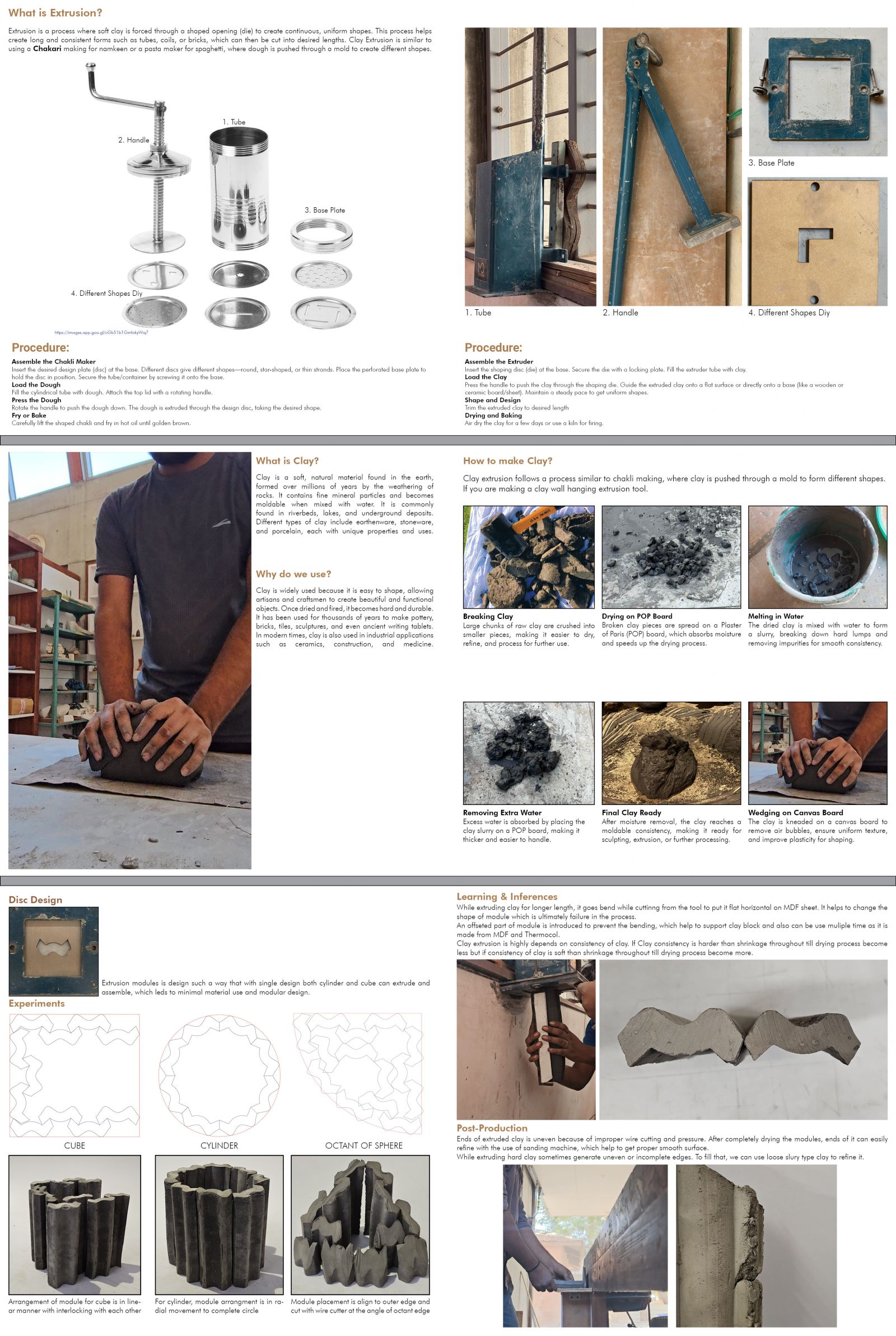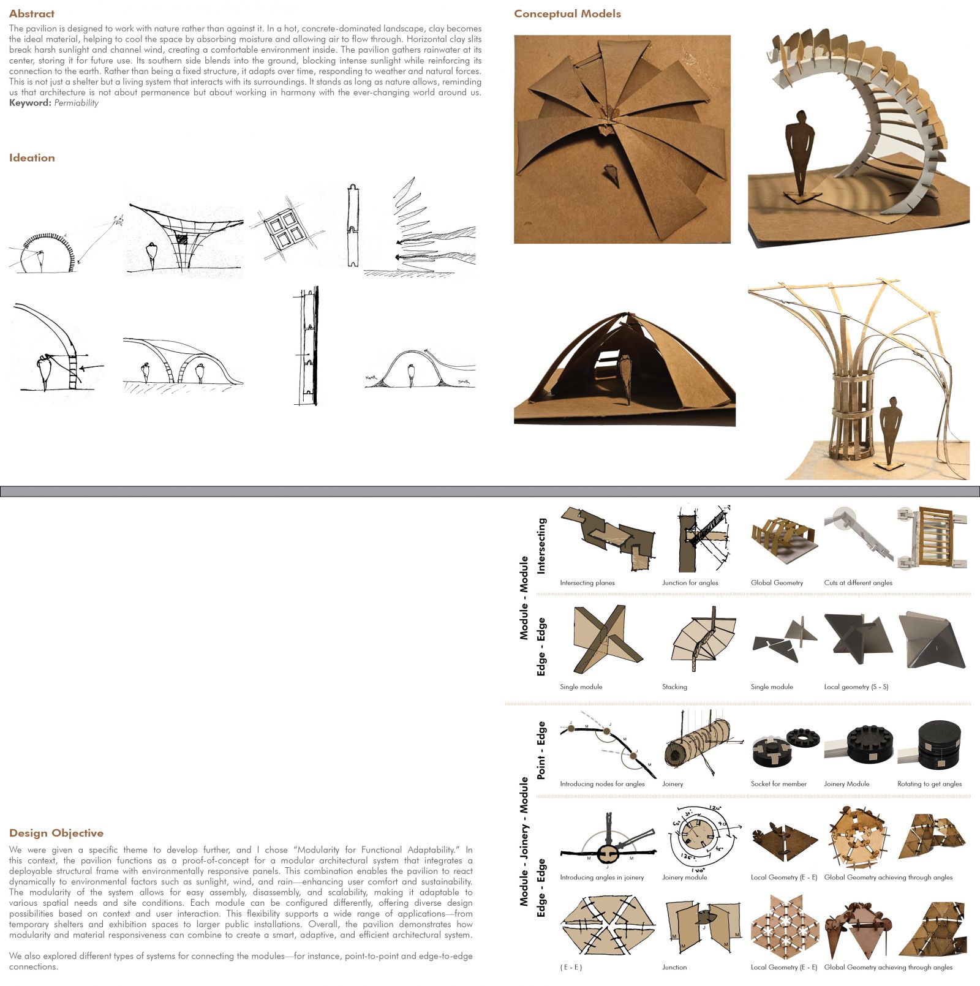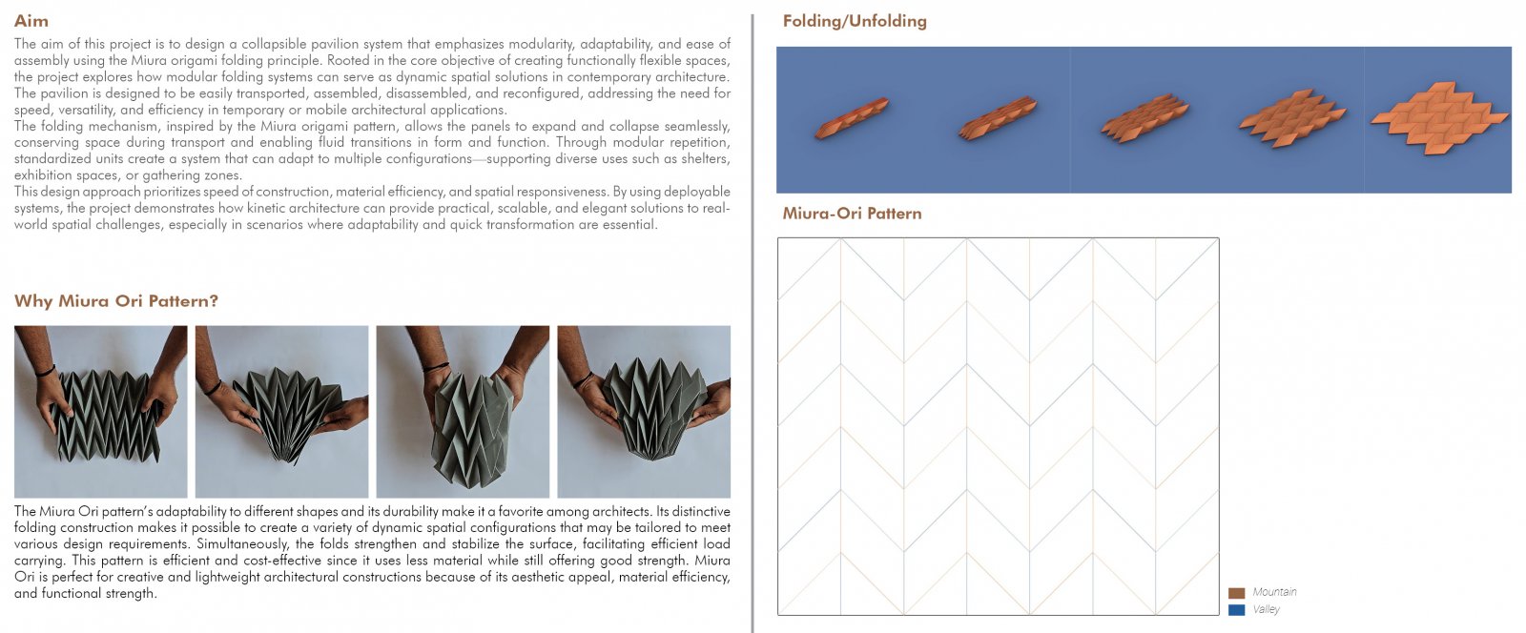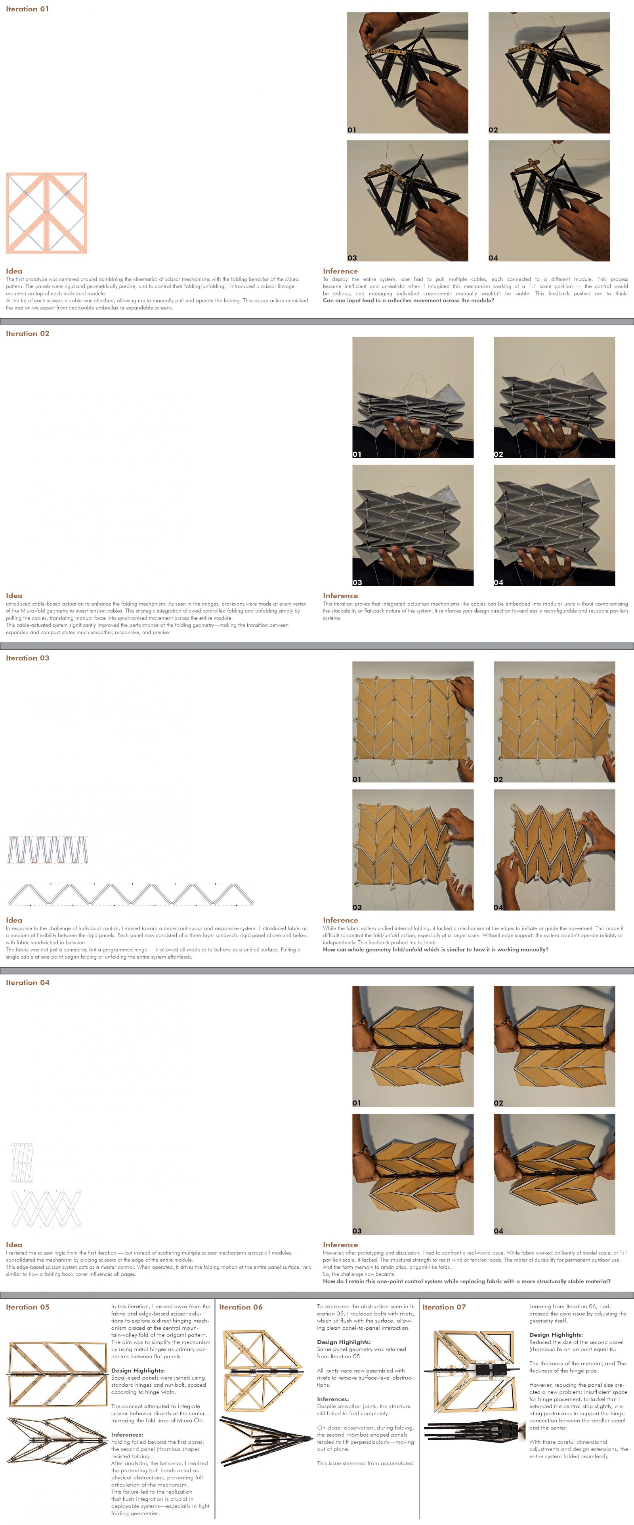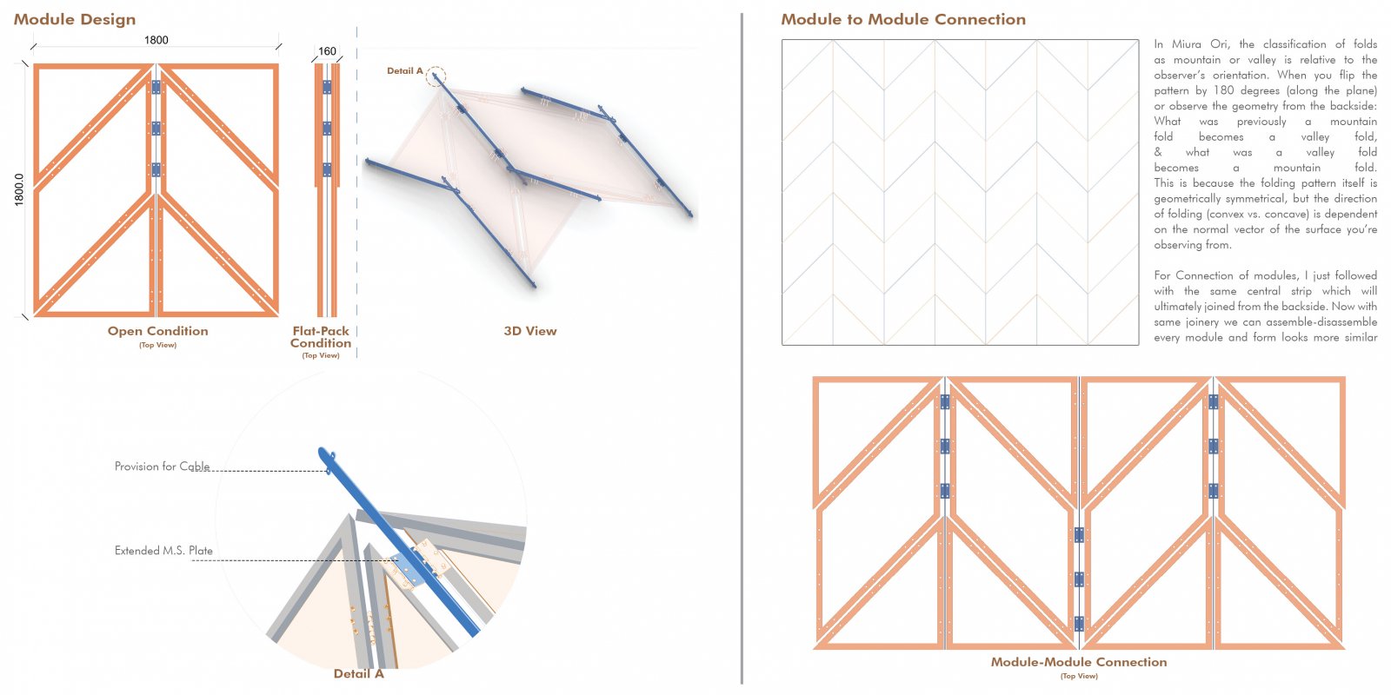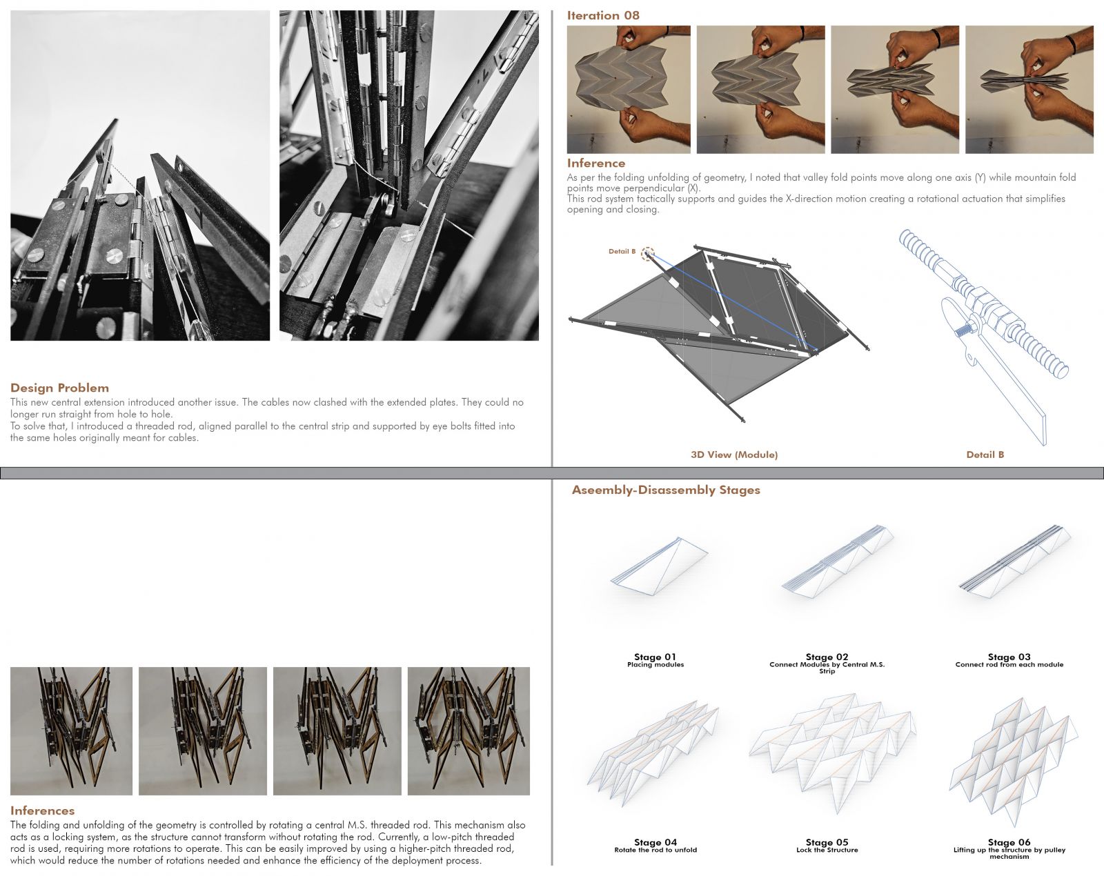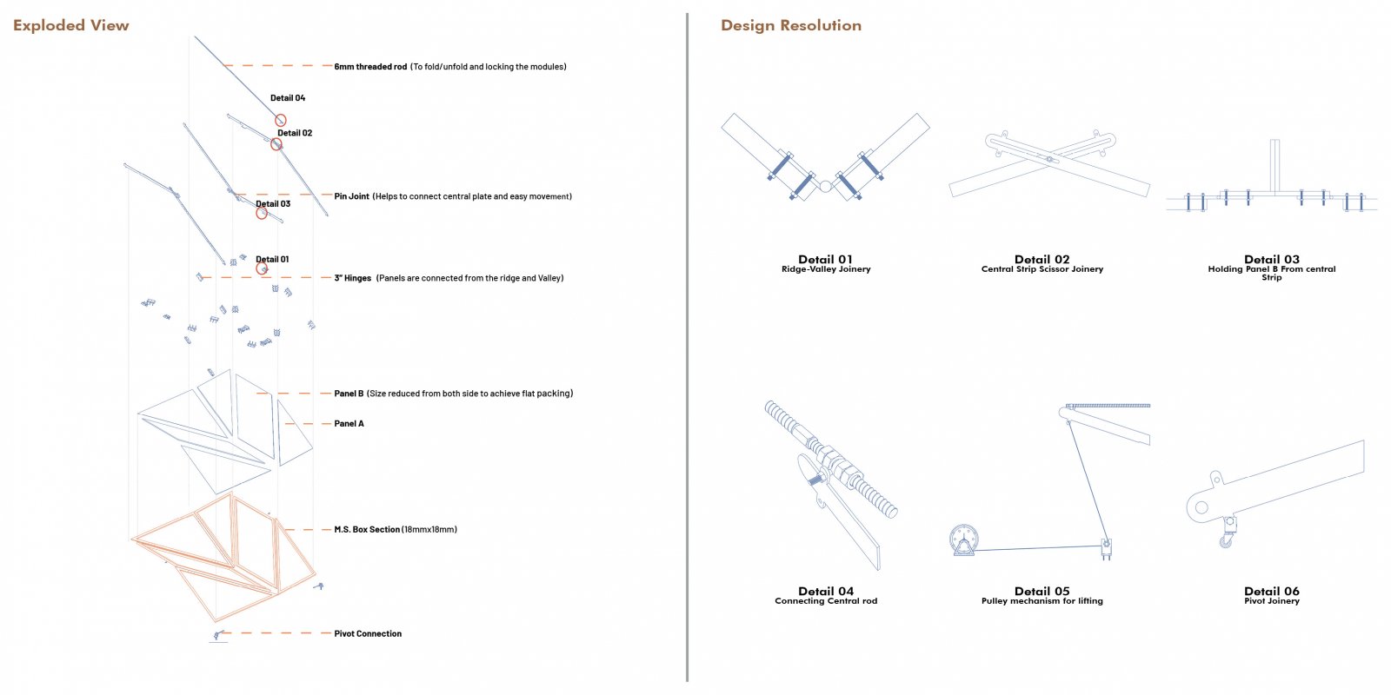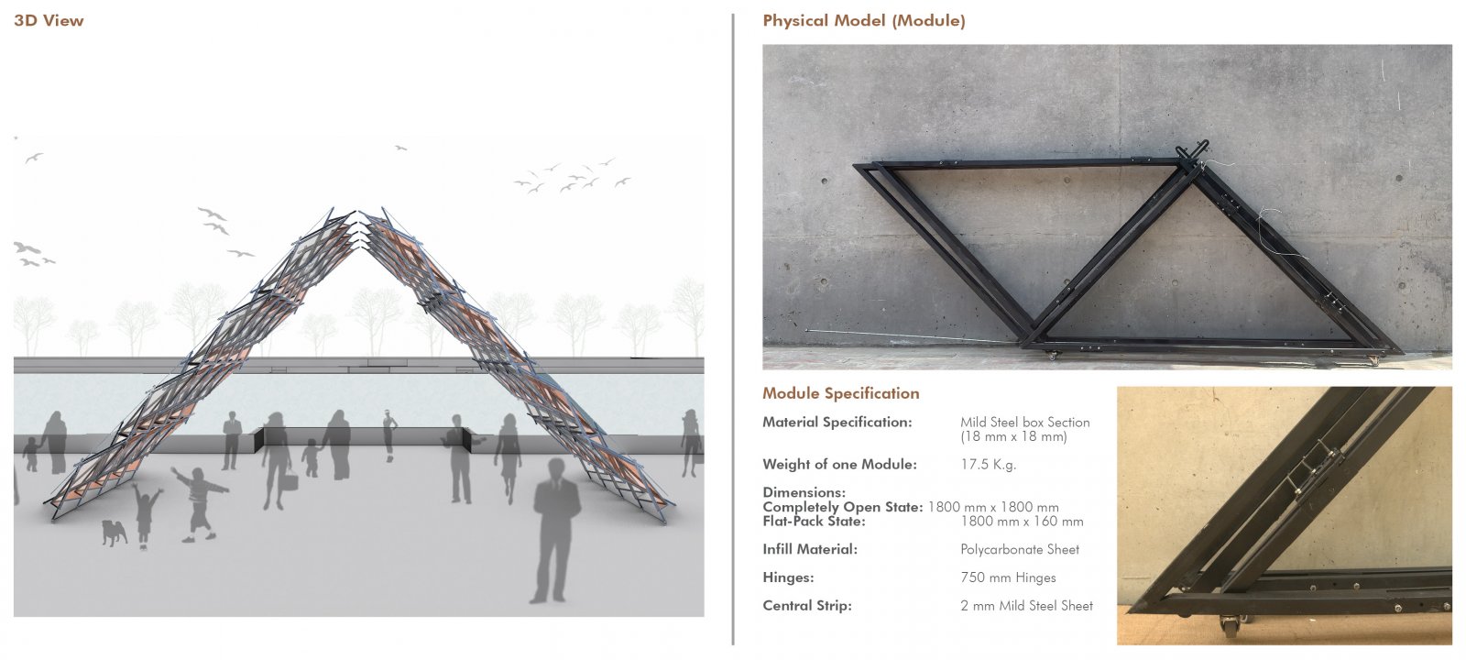Your browser is out-of-date!
For a richer surfing experience on our website, please update your browser. Update my browser now!
For a richer surfing experience on our website, please update your browser. Update my browser now!
This project uses the Miura origami folding principle to design a collapsible pavilion system that emphasises modularity, adaptability, and ease of assembly. Rooted in the core objective of creating functionally flexible spaces, the project explores how modular folding systems can serve as dynamic spatial solutions in contemporary architecture. The pavilion is designed to be easily transported, assembled, disassembled, and reconfigured, addressing the need for speed, versatility, and efficiency in temporary or mobile architectural applications. Inspired by the Miura origami pattern, the folding mechanism allows the panels to expand and collapse seamlessly, conserving space during transport and enabling fluid transitions in form and function. Through modular repetition, standardised units create a system that can adapt to multiple configurations, supporting diverse uses such as shelters, exhibition spaces, or gathering zones. This design approach prioritises speed of construction, material efficiency, and spatial responsiveness. By using deployable systems, the project demonstrates how kinetic architecture can provide practical, scalable, and elegant solutions to real-world spatial challenges, especially in scenarios where adaptability and quick transformation are essential.
