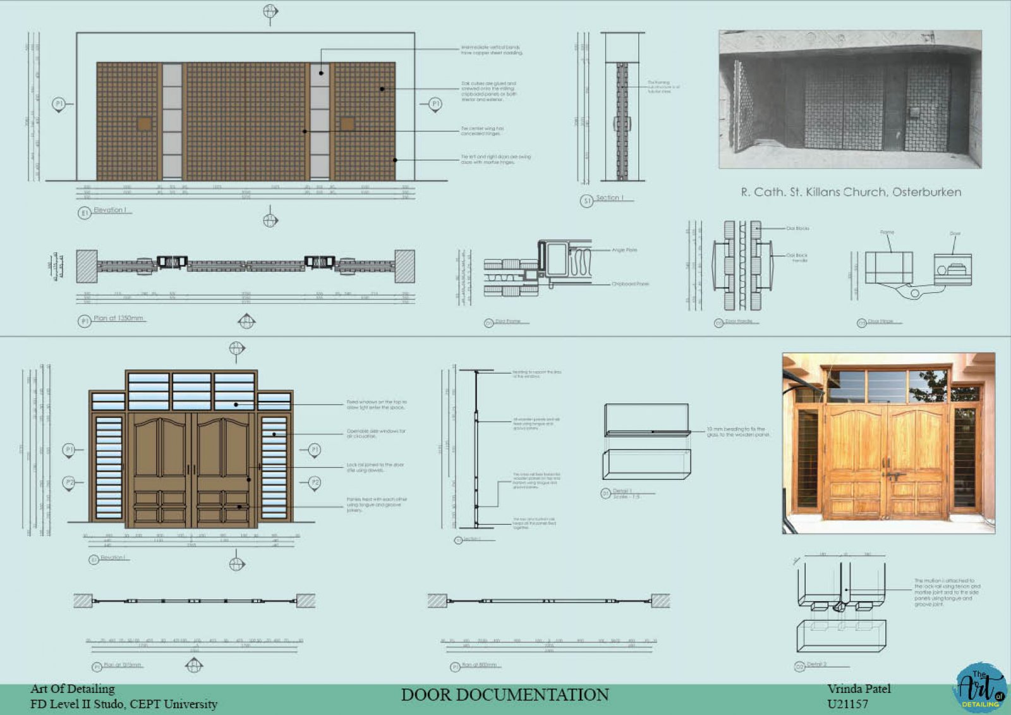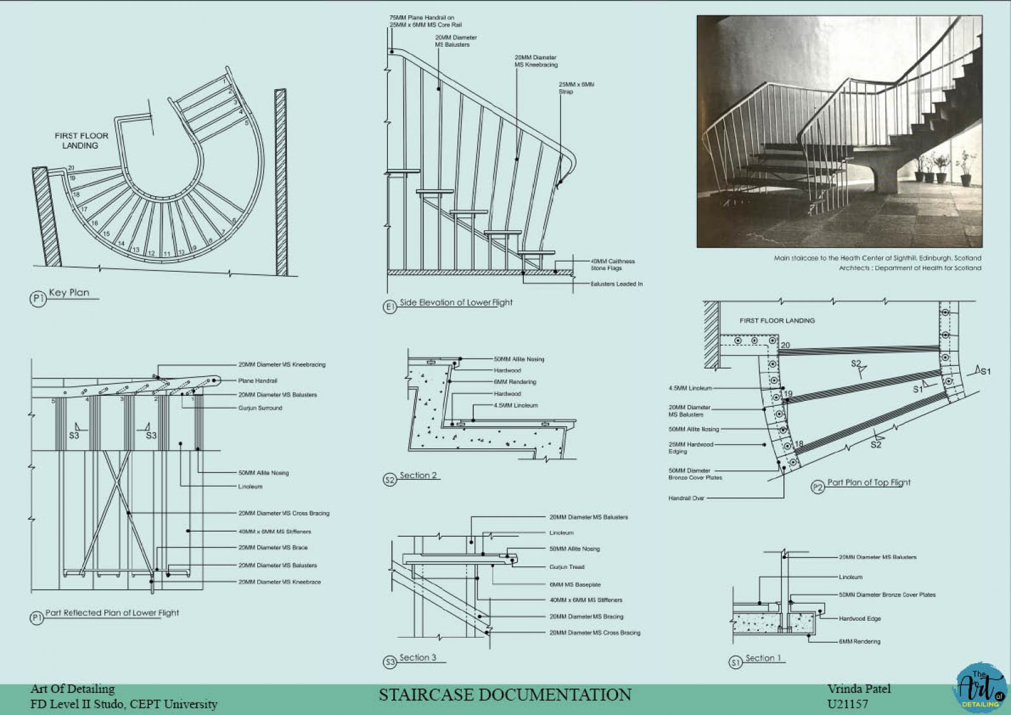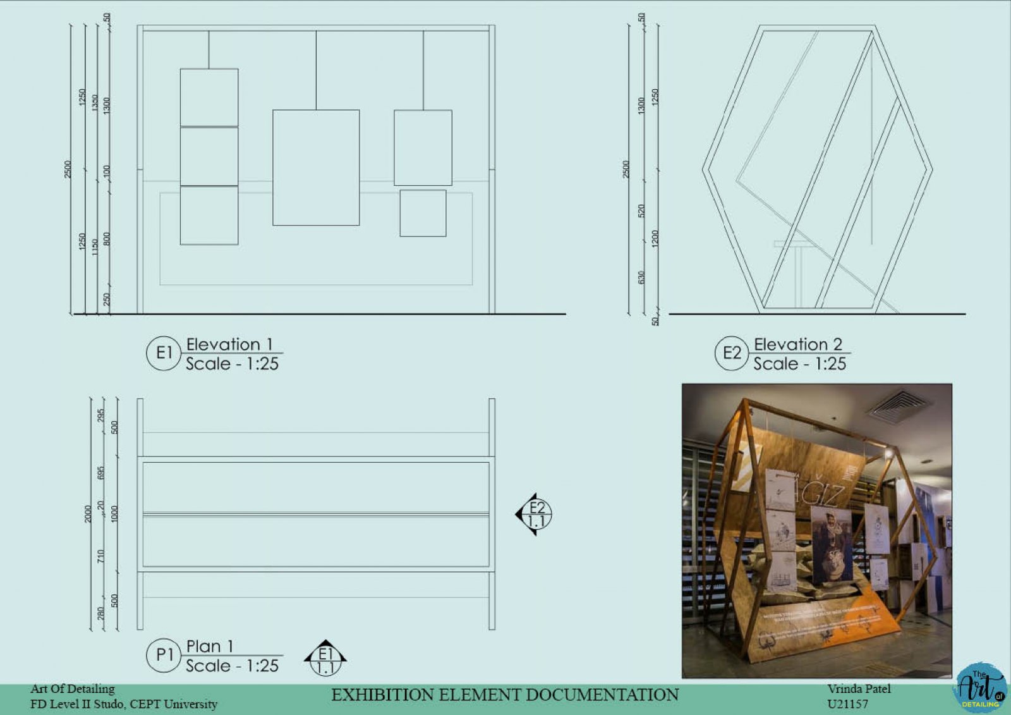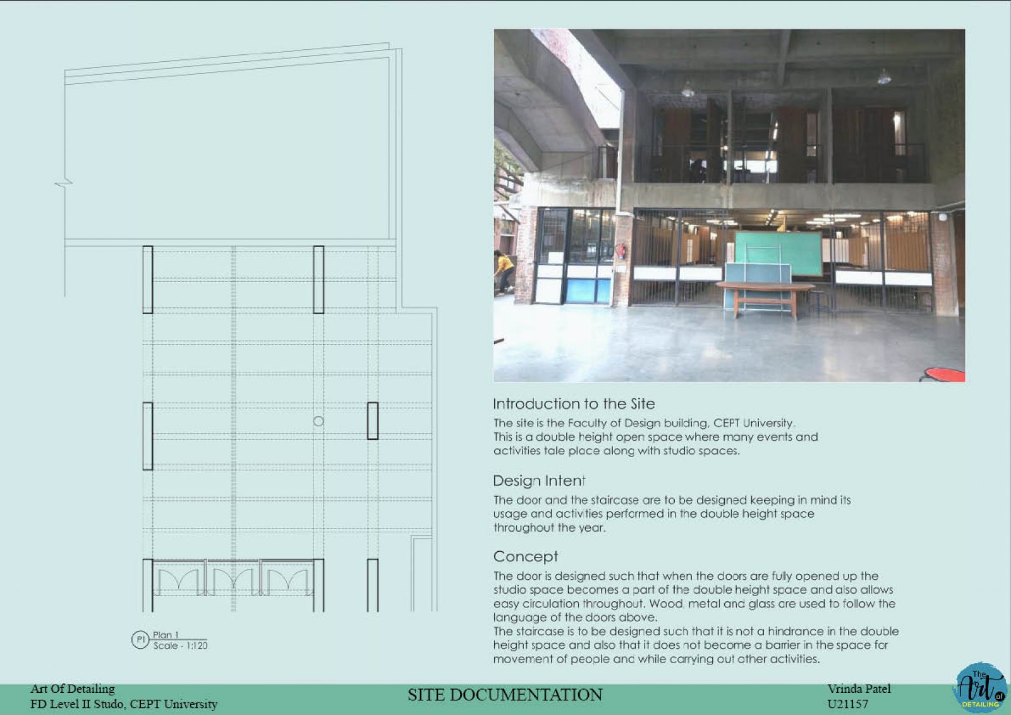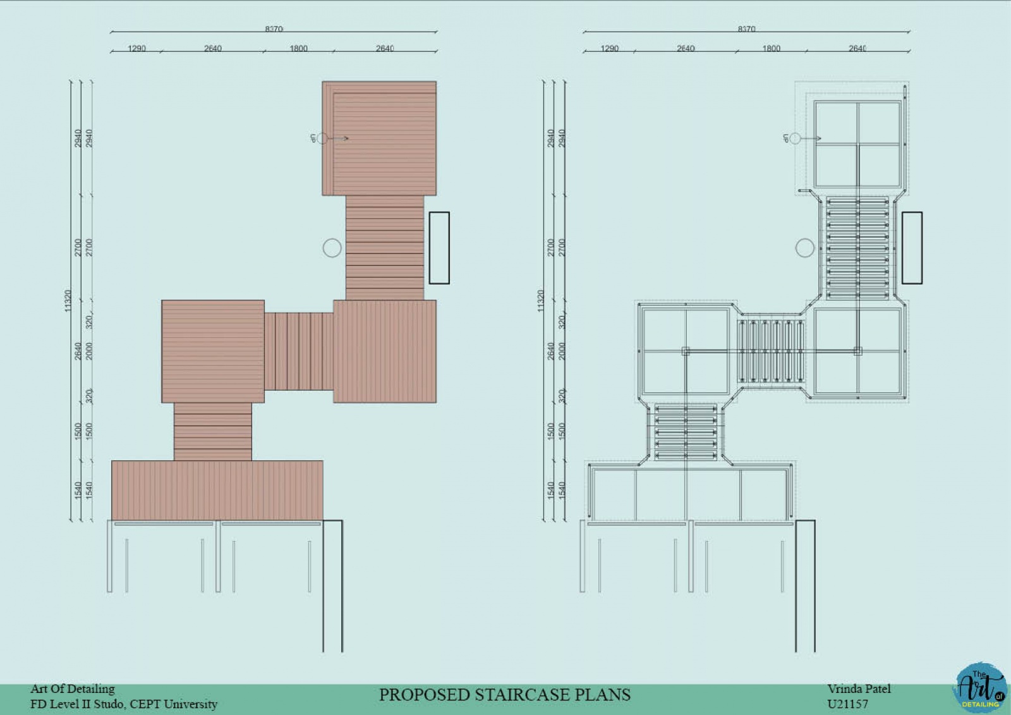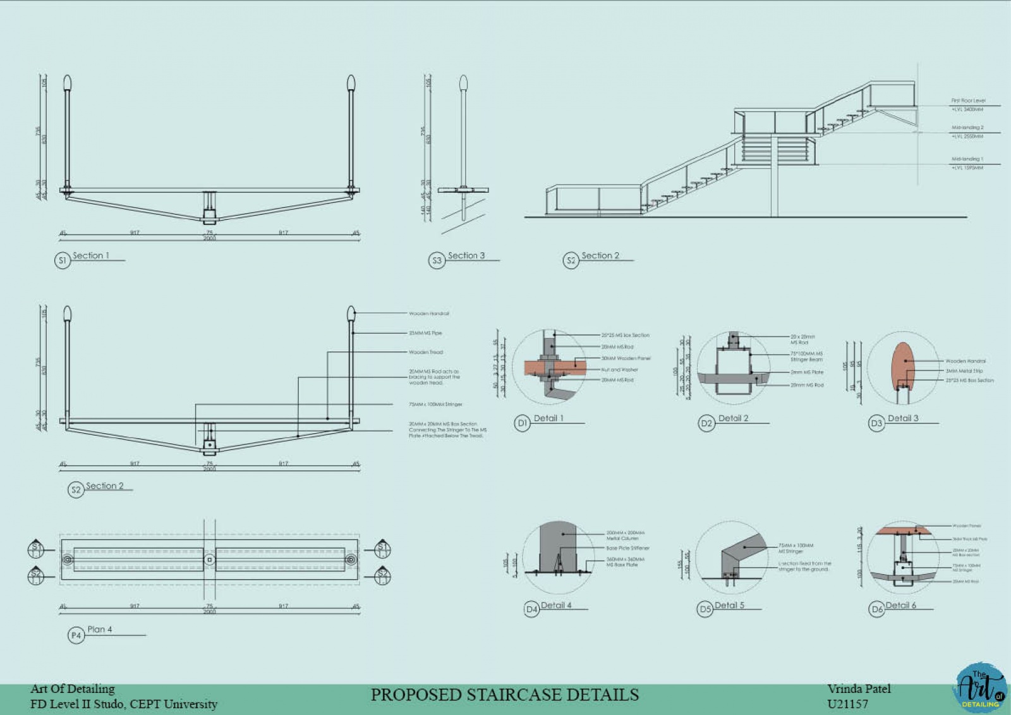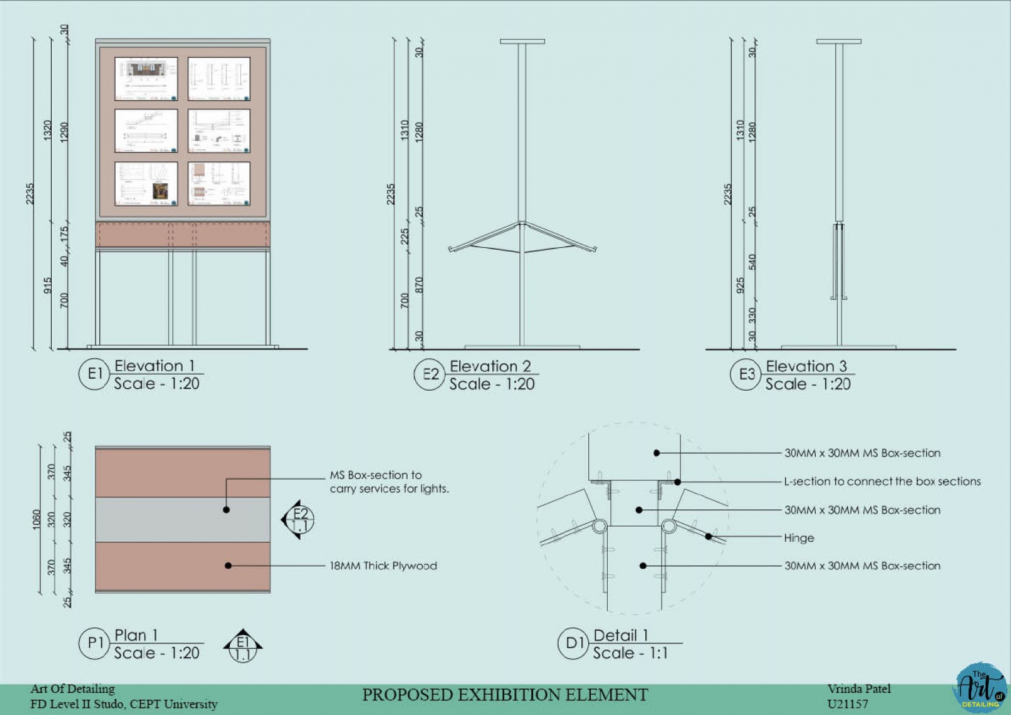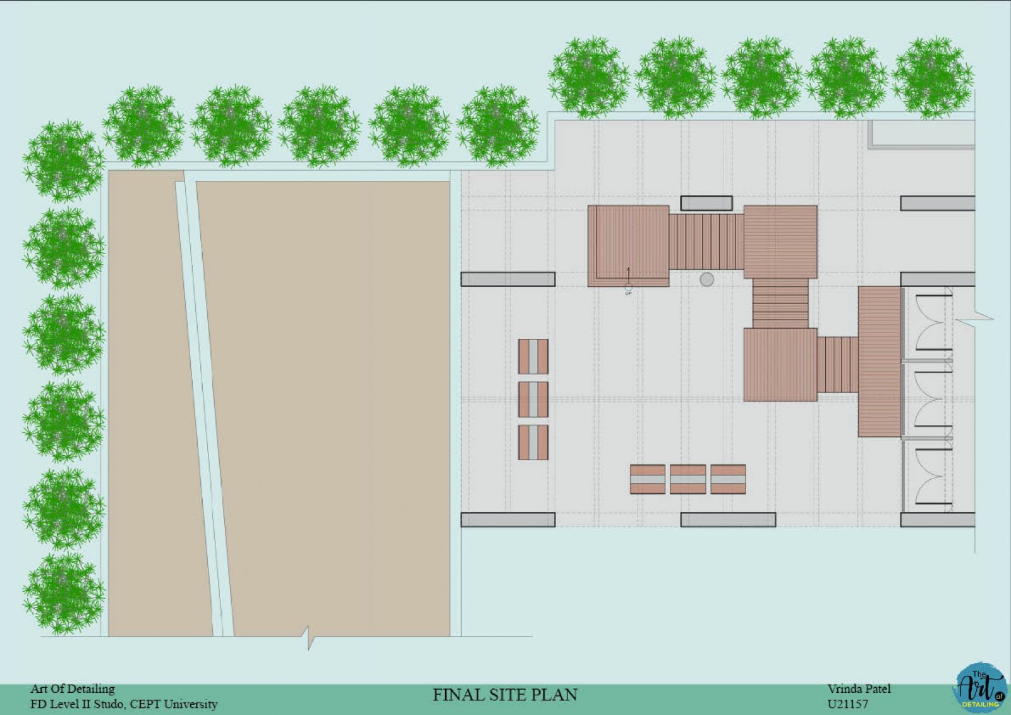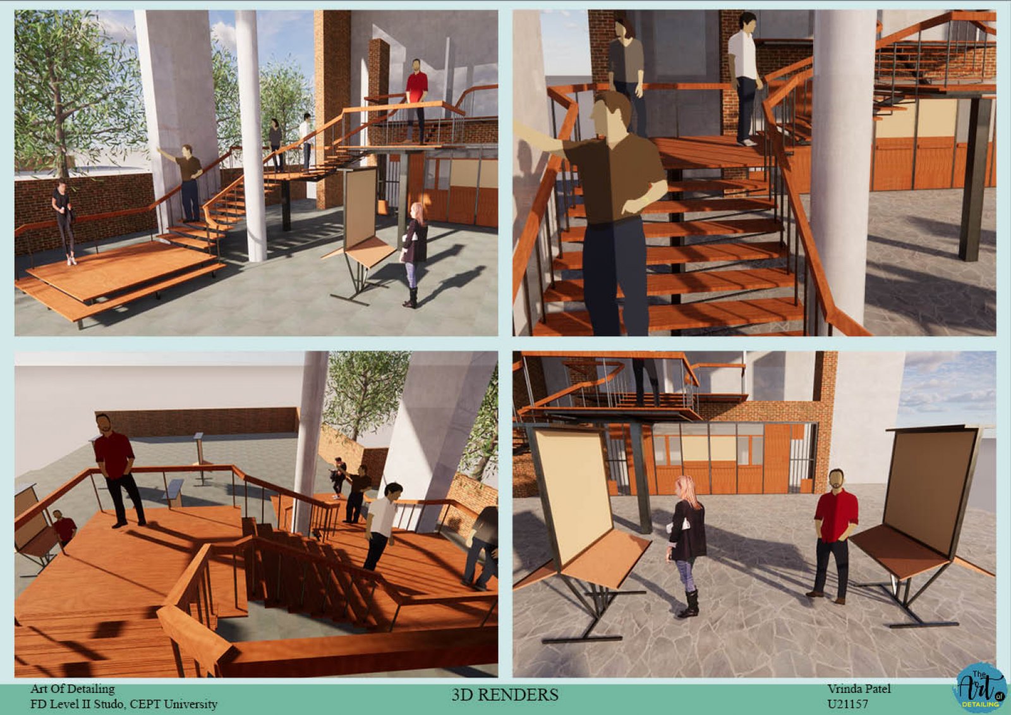Your browser is out-of-date!
For a richer surfing experience on our website, please update your browser. Update my browser now!
For a richer surfing experience on our website, please update your browser. Update my browser now!
The project is based on detailing out the joineries and structures of Doors, Staircase and Display Element. The initial stage of this is the case study of these elements from which various details are figured out which are then applied to the proposed Door, Staircase and Display Element. All the three elements - Door, Staircase and Display Element were designed for the FD Double Height space keeping in mind various factors that define the space.
View Additional Work