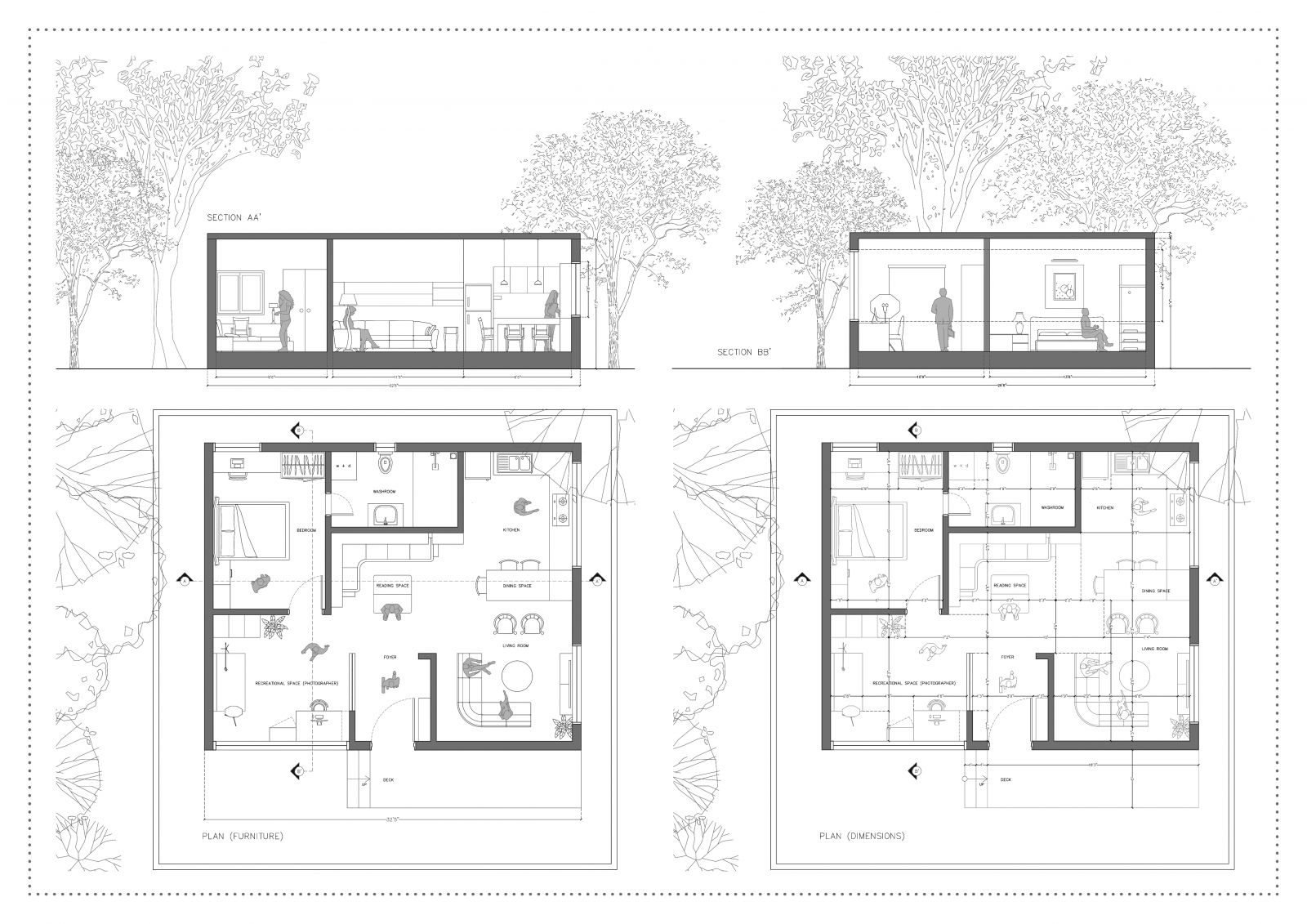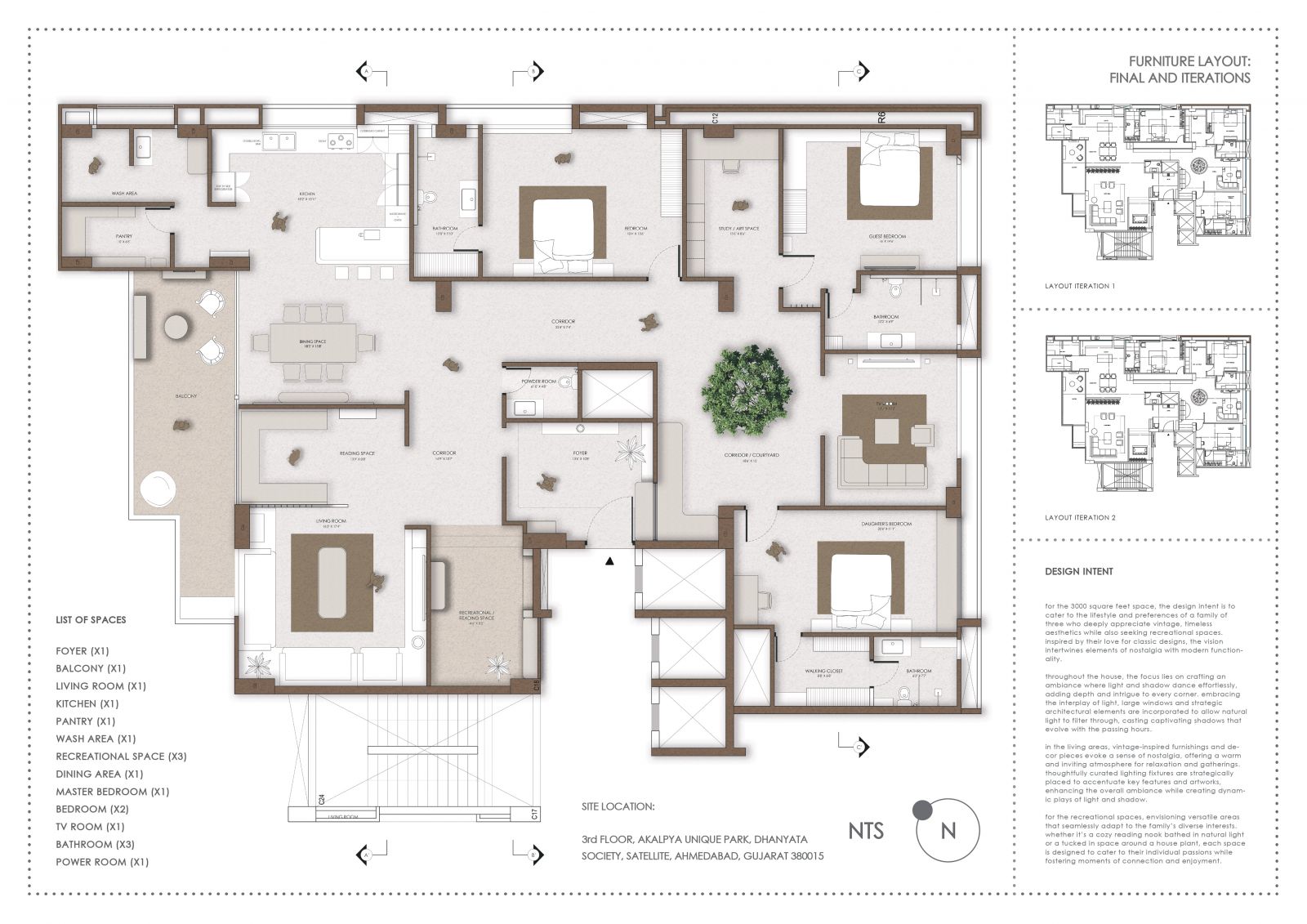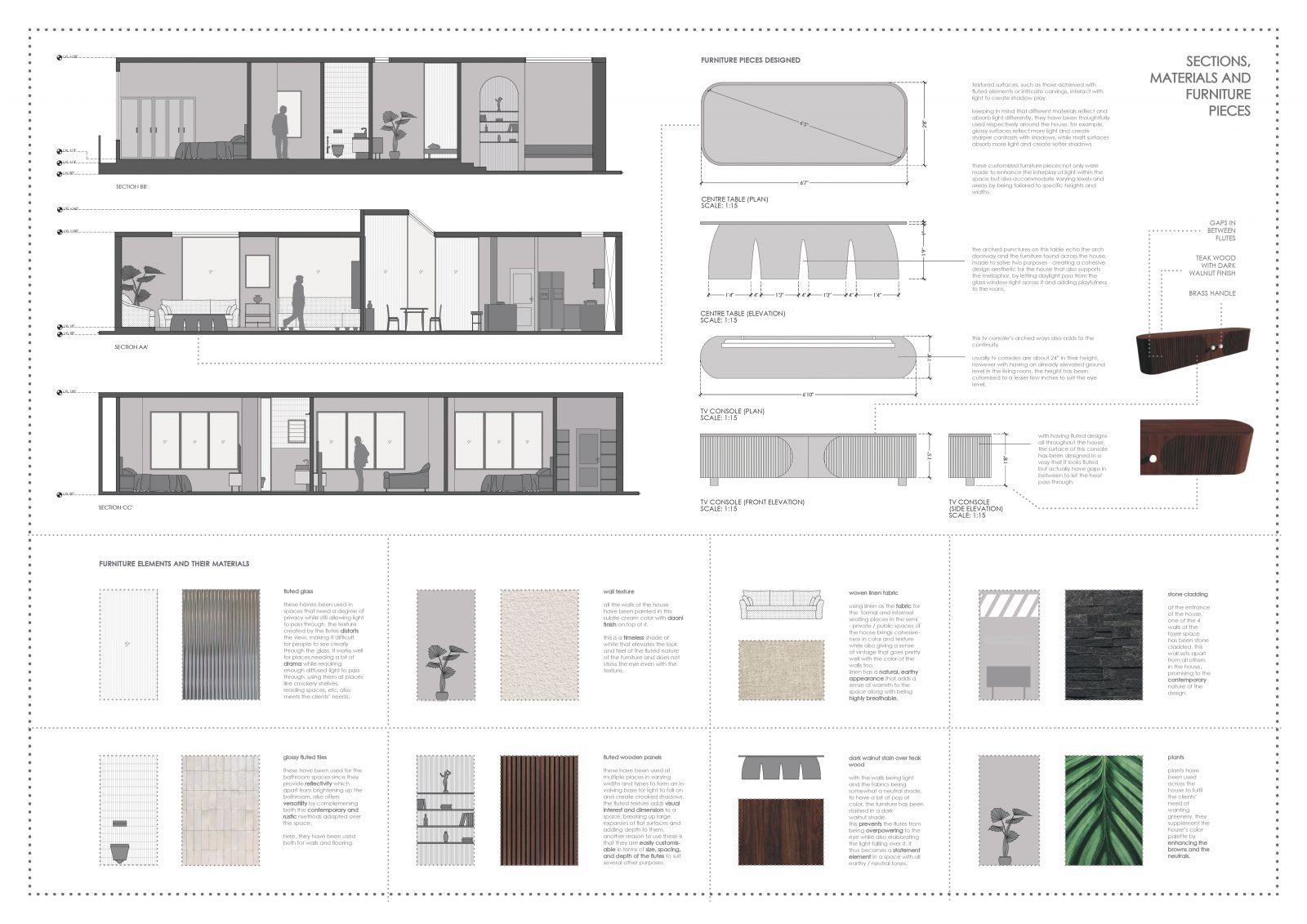Your browser is out-of-date!
For a richer surfing experience on our website, please update your browser. Update my browser now!
For a richer surfing experience on our website, please update your browser. Update my browser now!
This project is about blending spatial planning intricacies with an artist's essence (Claude Monet). Beginning with understanding space planning, this is a crafted residential oasis for three, melding vintage allure with modern functionality. Drawing from Monet's mastery of light and shadow, each corner evokes the fleeting beauty of his canvases. From dawn's soft embrace to dusk's dramatic interplay, the design harmonises illumination and obscurity. The translation of Monet's timeless aesthetic into a living sanctuary, where every detail reflects his artistic spirit, offering a space that transcends mere living into an immersive visual poetry of light and shadow. AKALPYA
View Additional Work






