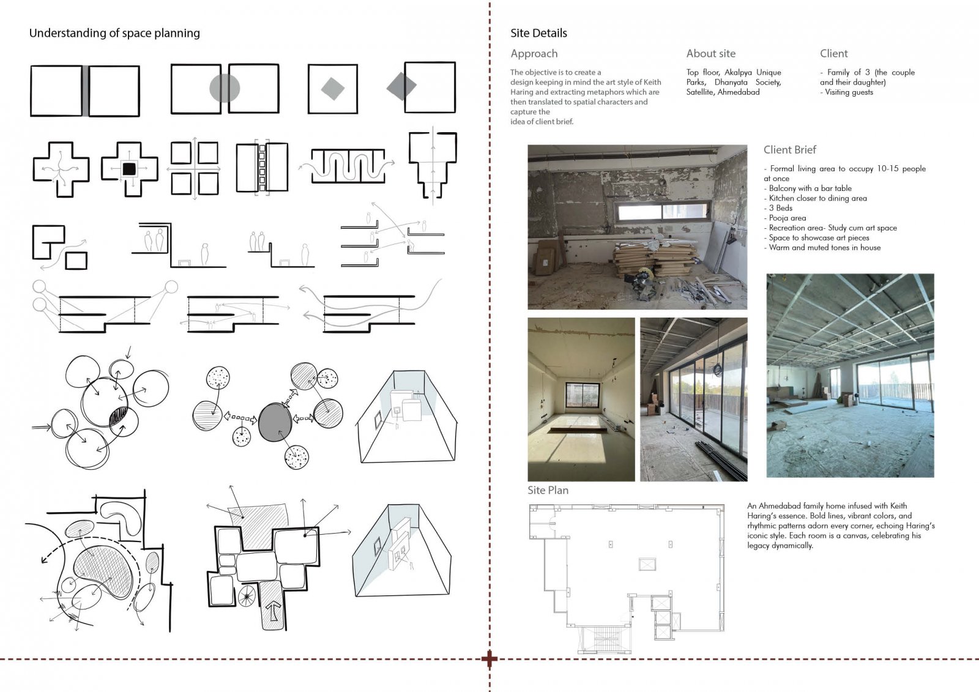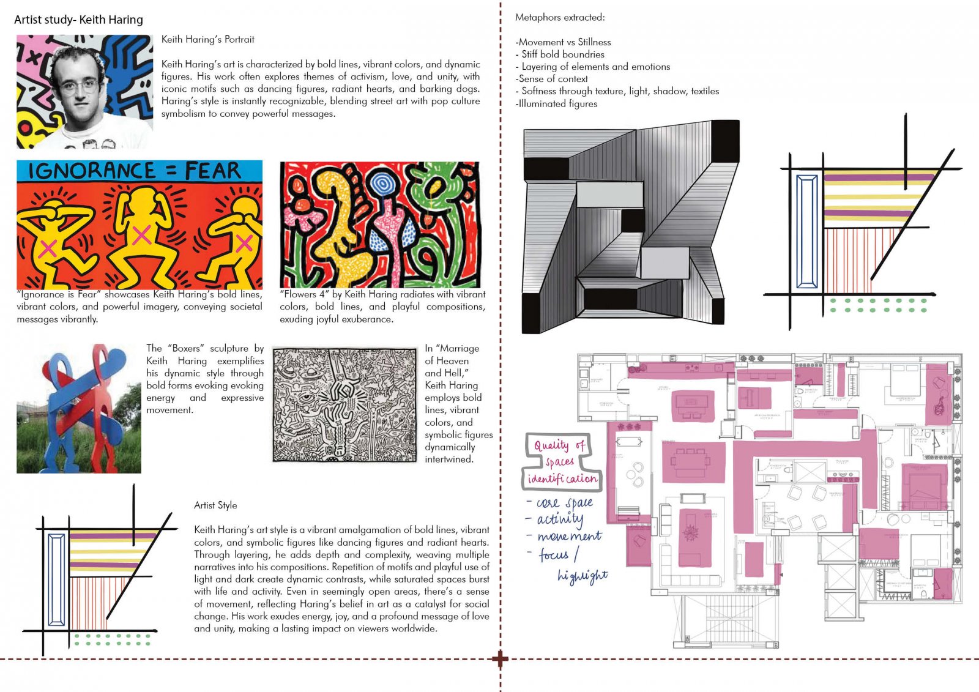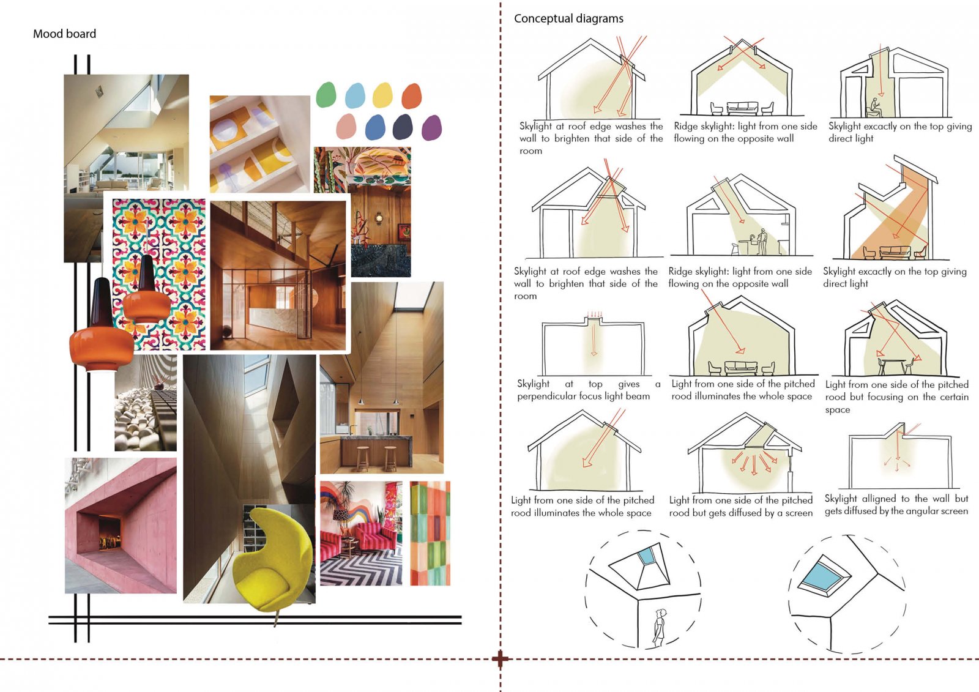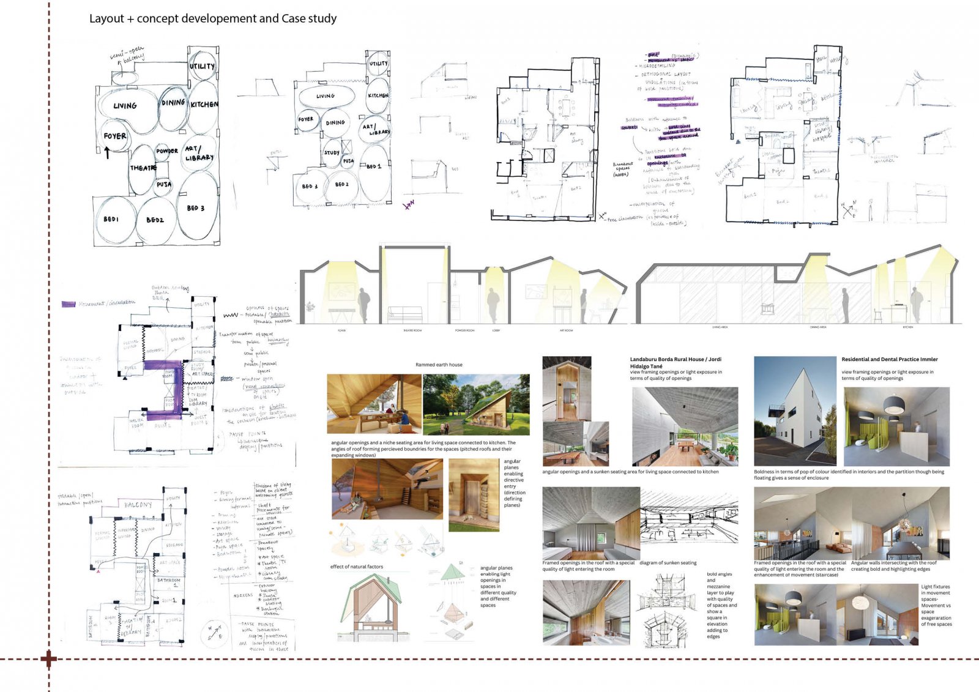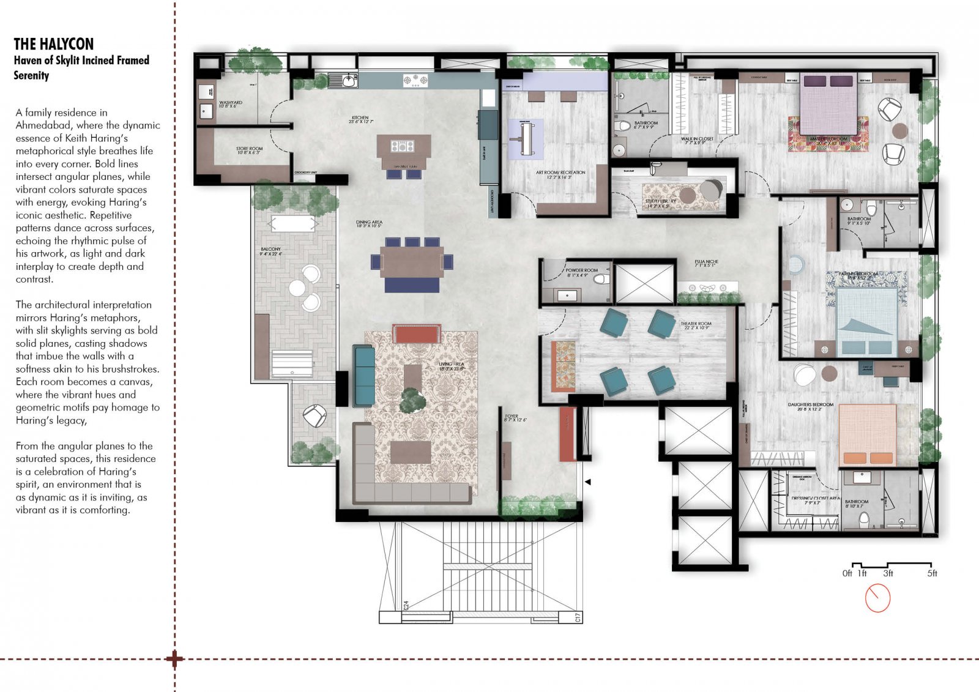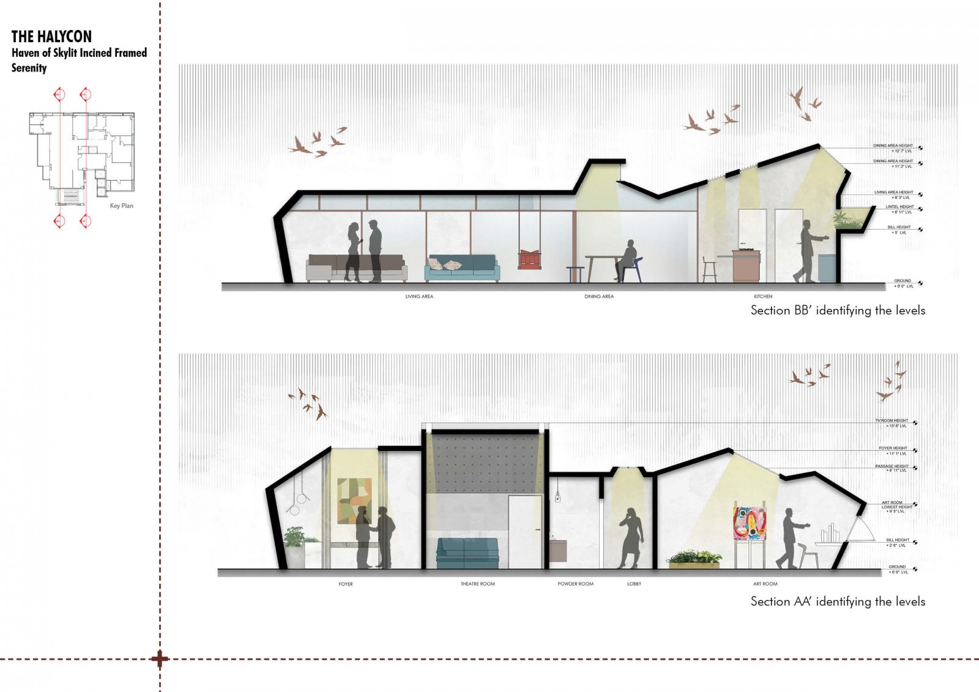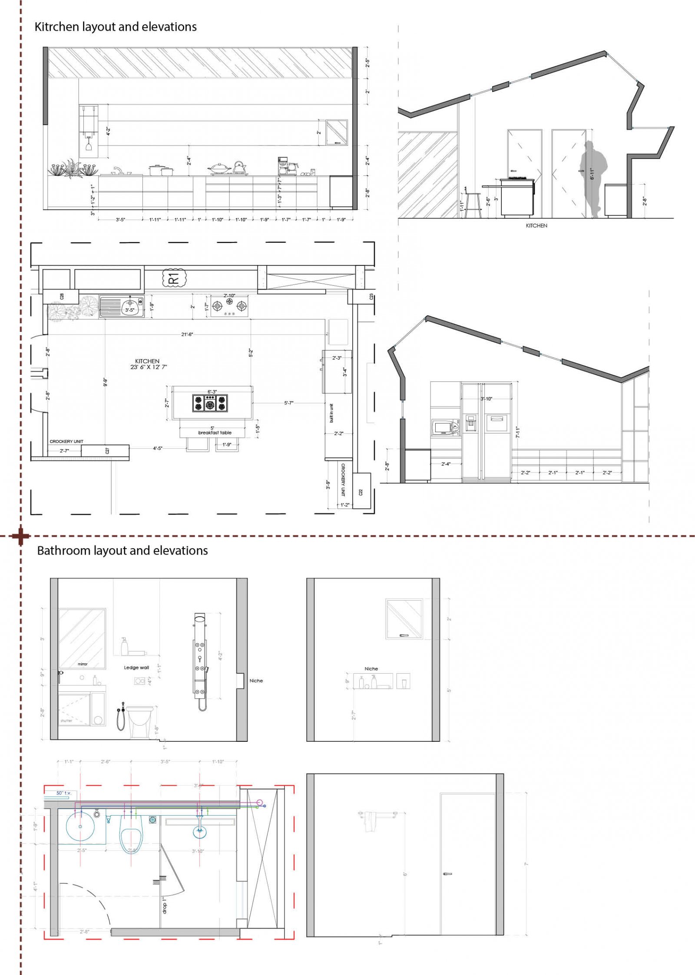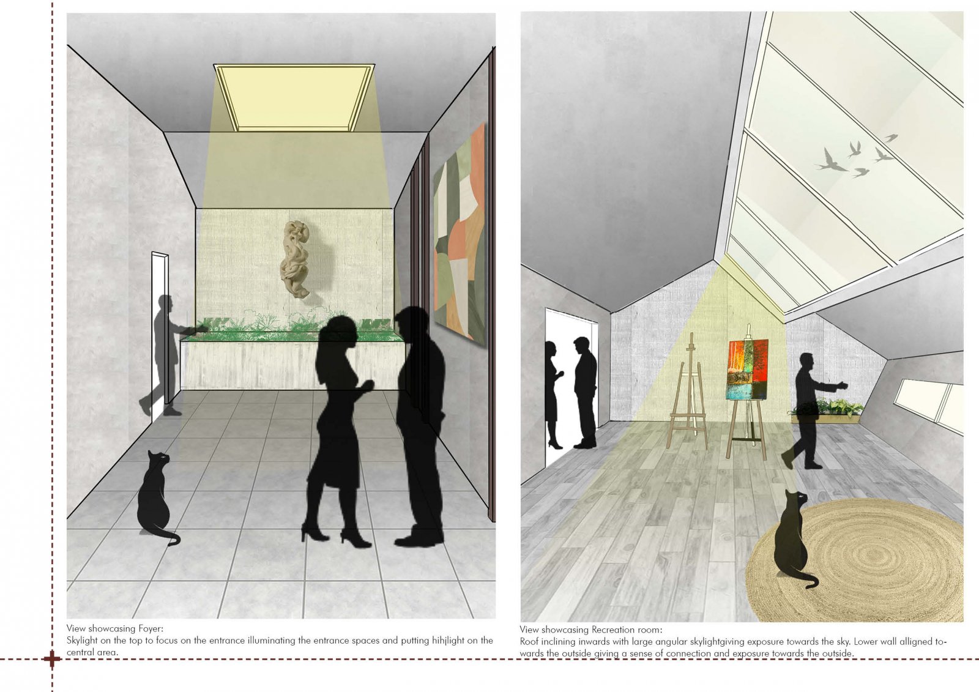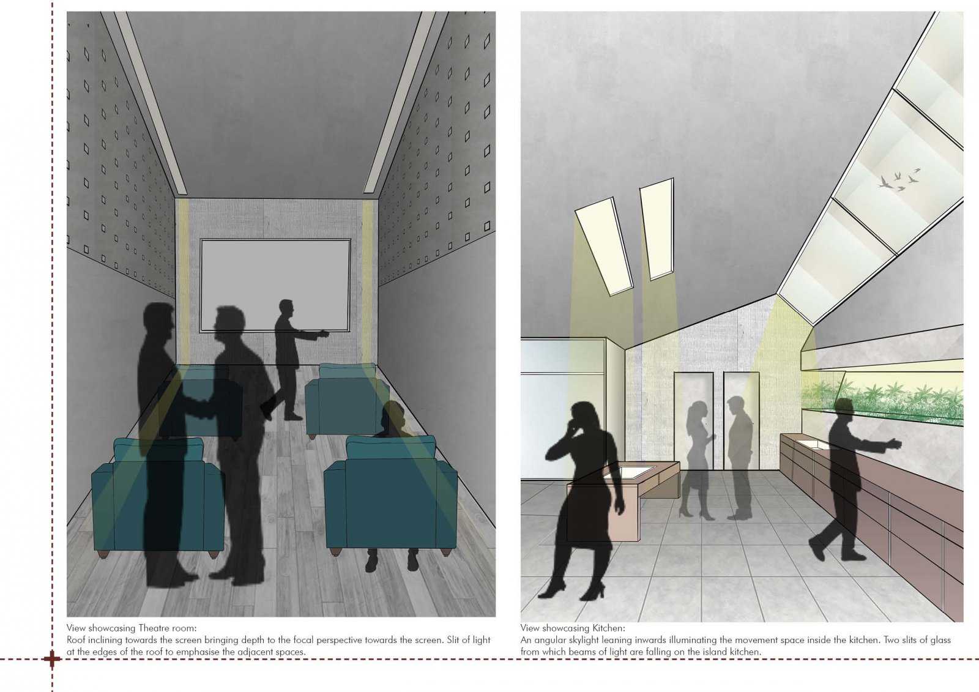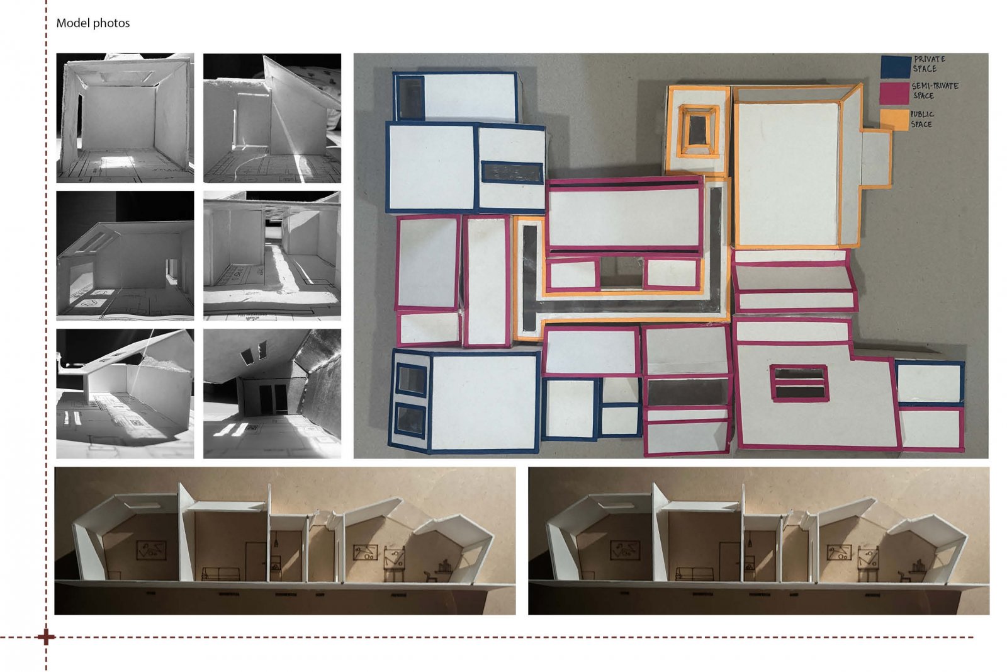Your browser is out-of-date!
For a richer surfing experience on our website, please update your browser. Update my browser now!
For a richer surfing experience on our website, please update your browser. Update my browser now!
A family residence in Ahmedabad, where the dynamic essence of Keith Haring’s metaphorical style breathes life into every corner. Bold lines intersect angular planes, while vibrant colors saturate spaces with energy, evoking Haring’s iconic aesthetic. Repetitive patterns dance across surfaces, echoing the rhythmic pulse of his artwork, as light and dark interplay to create depth and contrast. The architectural interpretation mirrors Haring’s metaphors, with slit skylights serving as bold solid planes, casting shadows that imbue the walls with a softness akin to his brushstrokes. Each room becomes a canvas, where the vibrant hues and geometric motifs pay homage to Haring’s legacy, From the angular planes to the saturated spaces, this residence is a celebration of Haring’s spirit, an environment that is as dynamic as it is inviting, as vibrant as it is comforting. For high resolution
View Additional Work