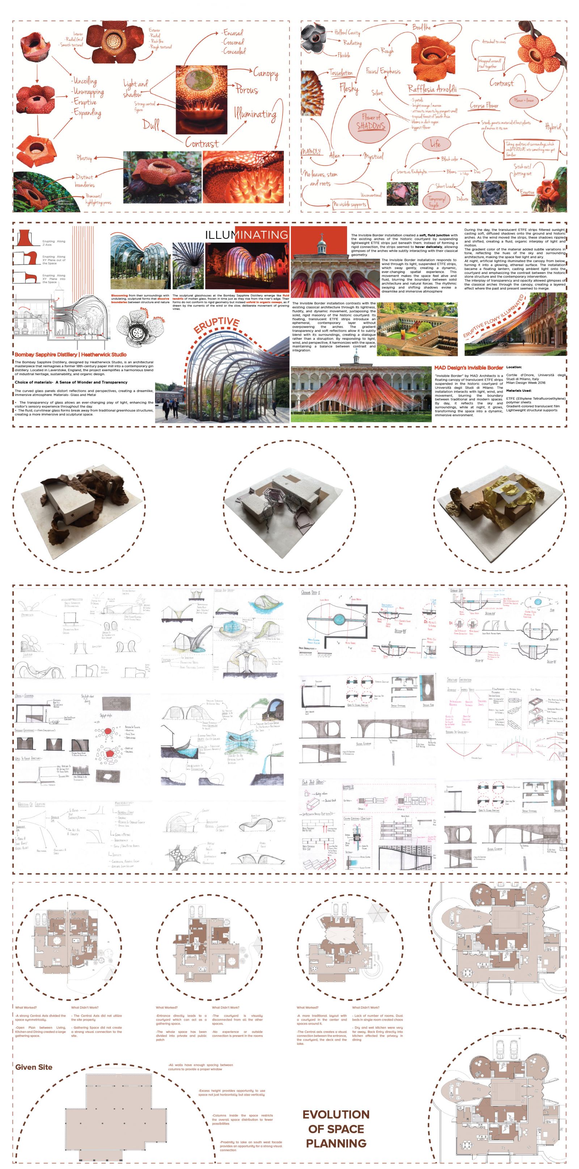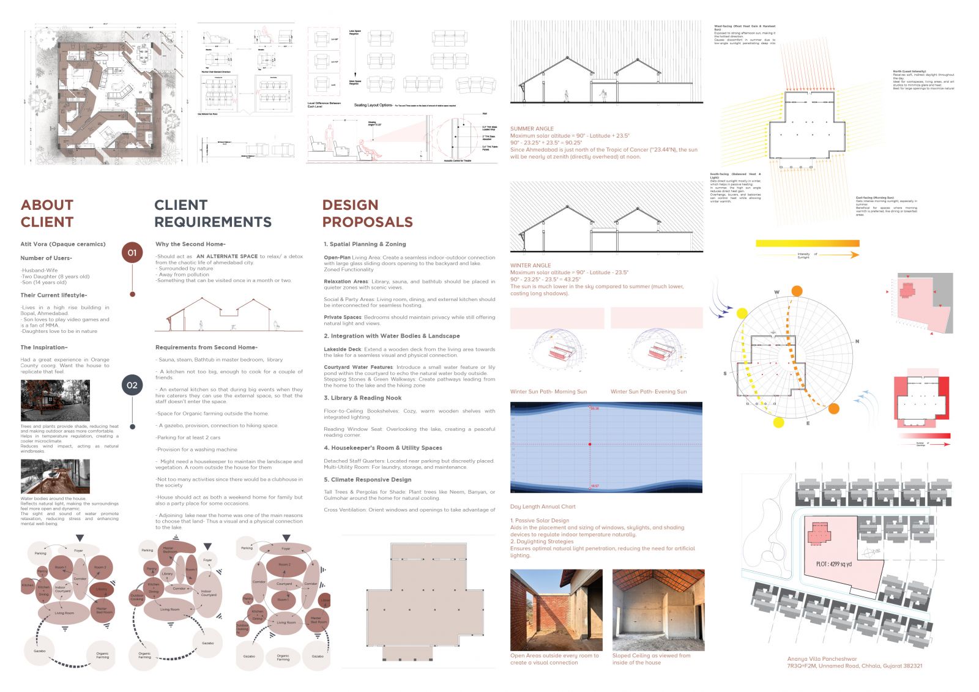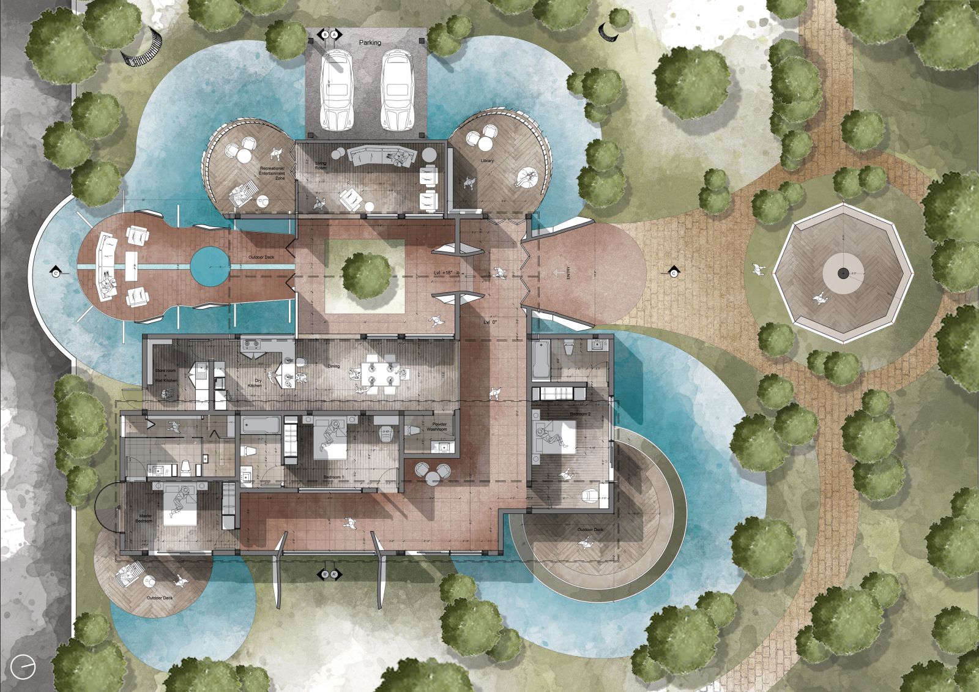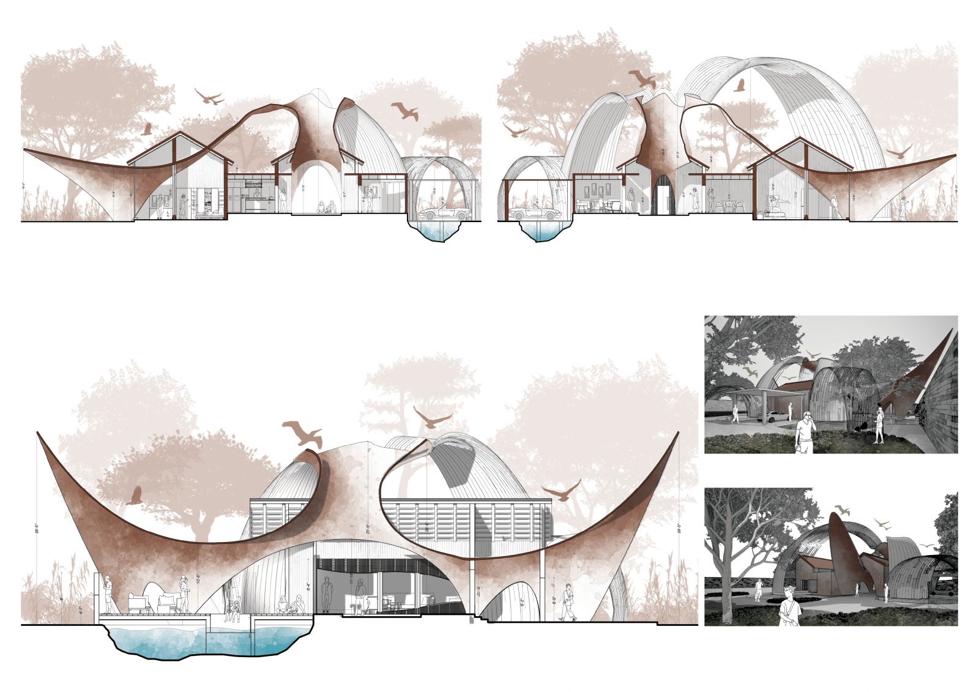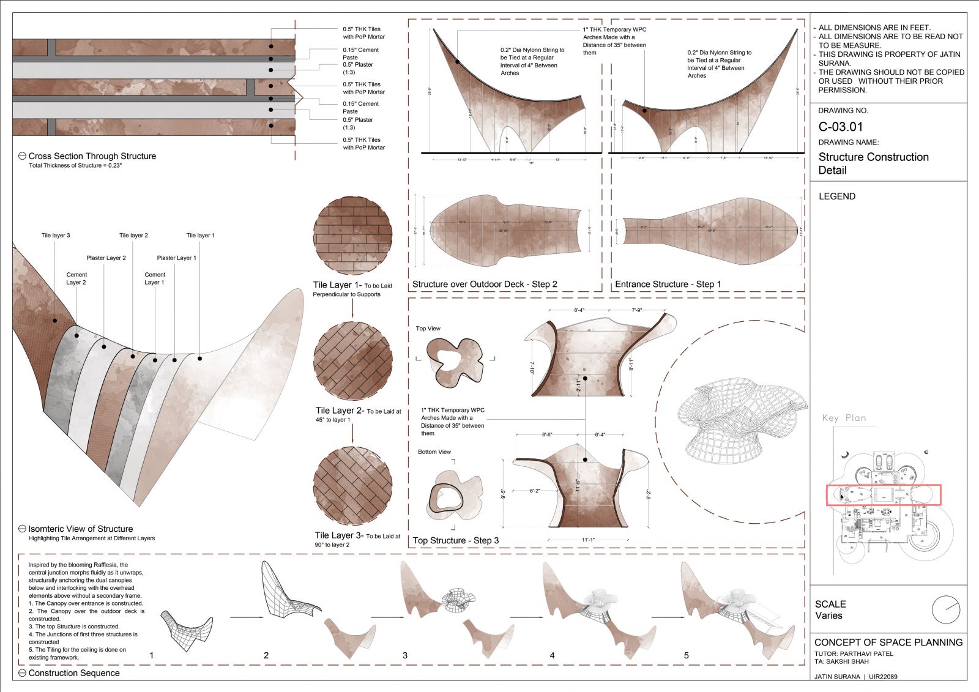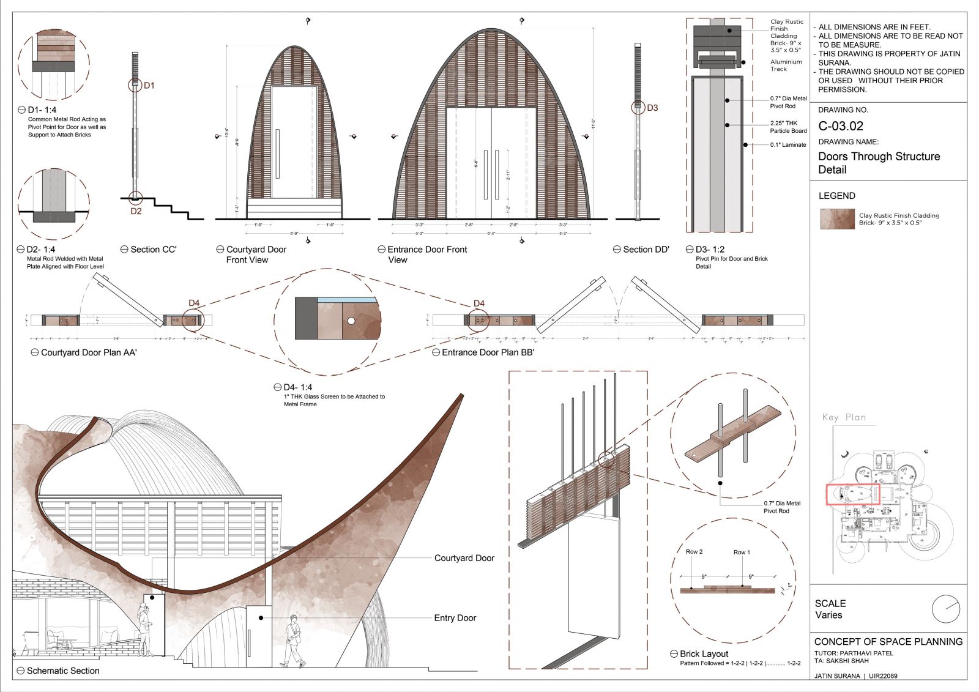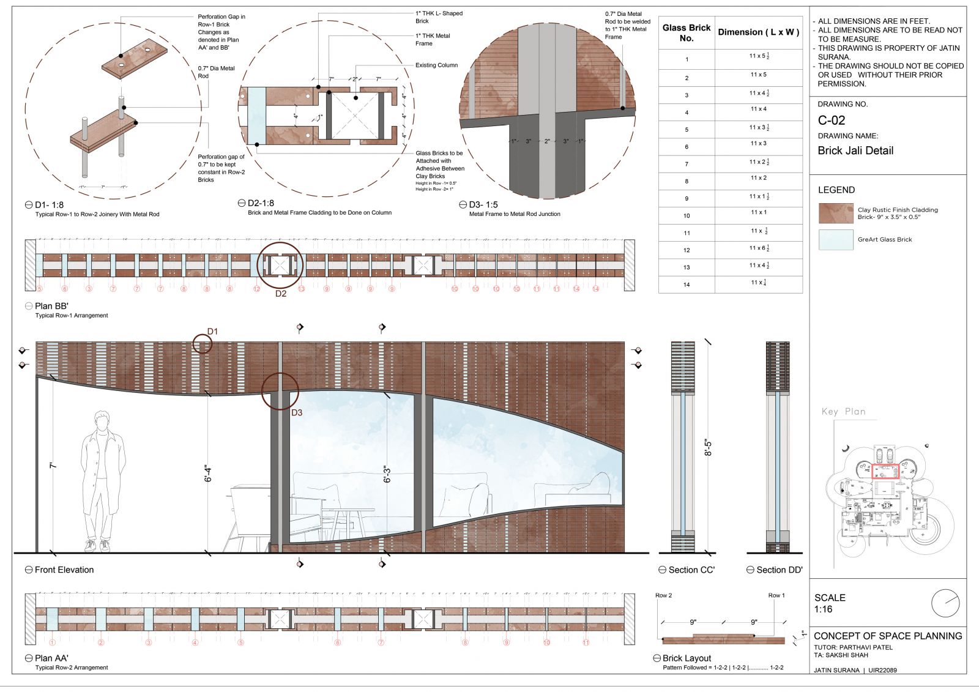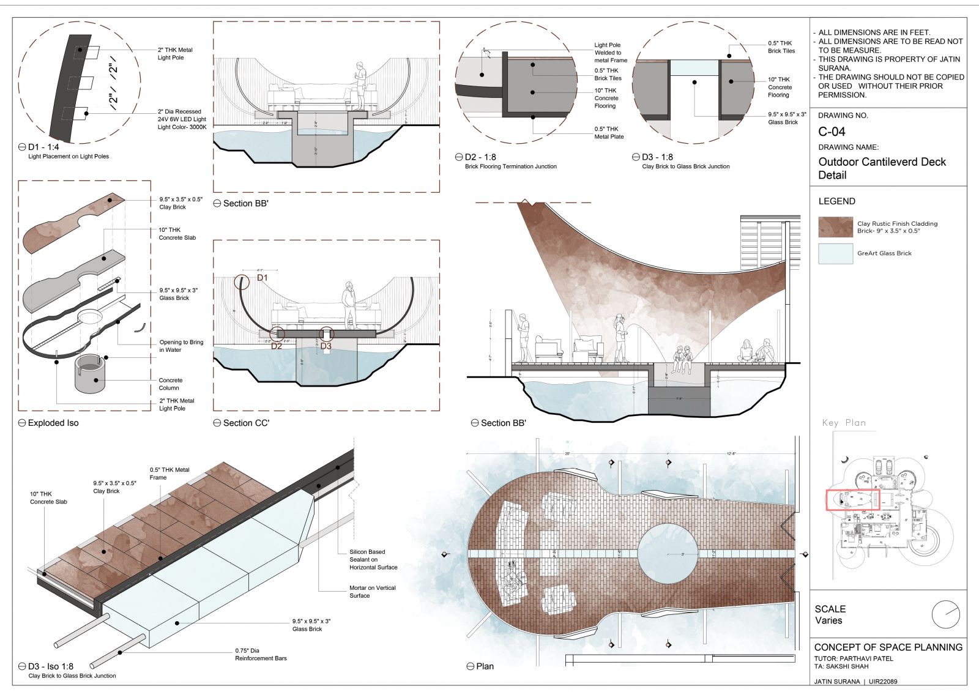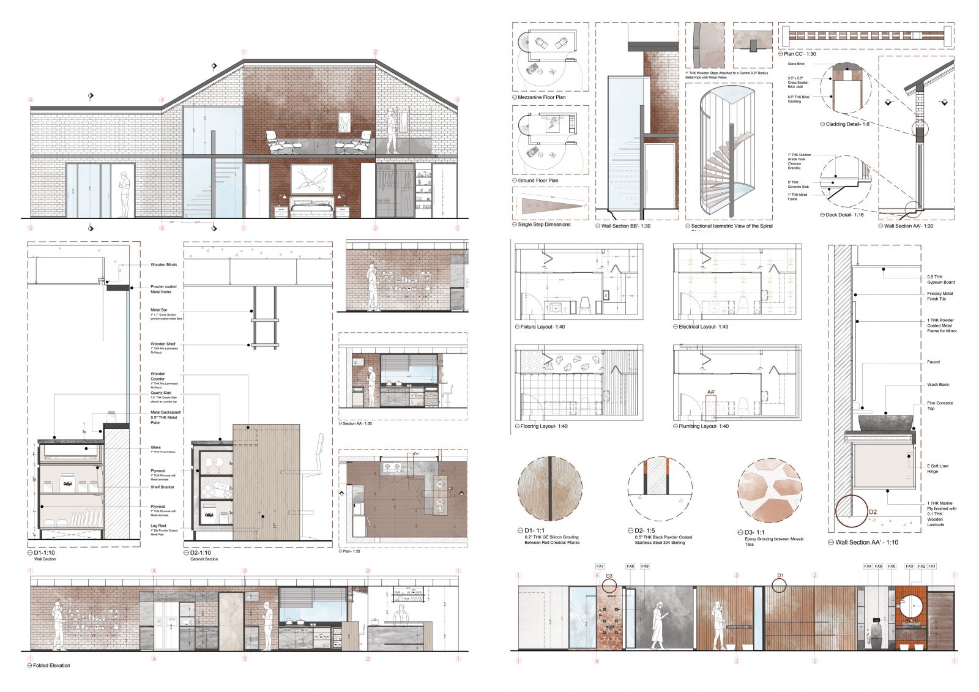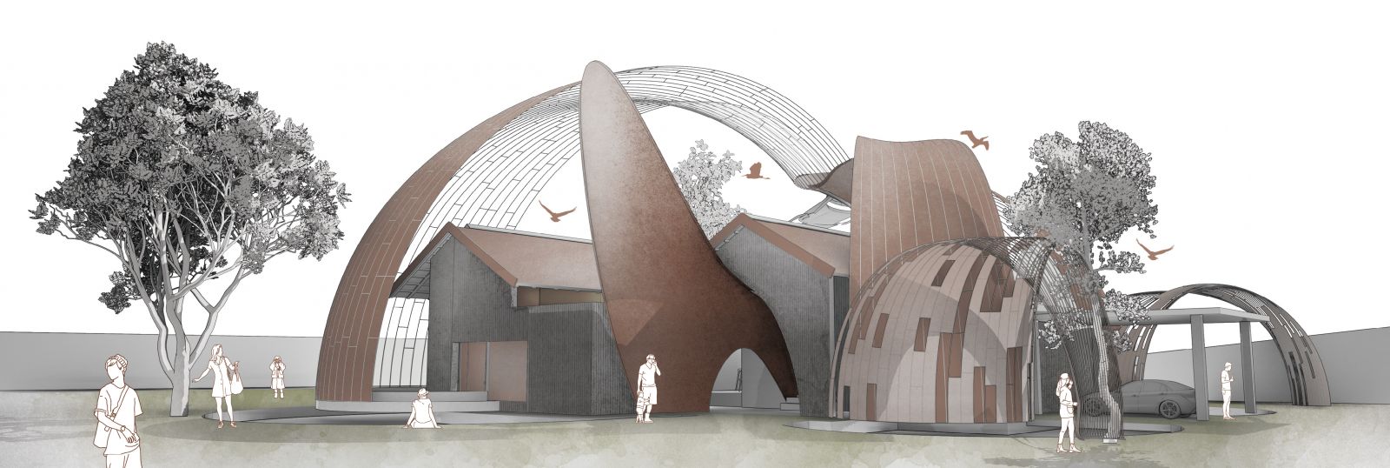Your browser is out-of-date!
For a richer surfing experience on our website, please update your browser. Update my browser now!
For a richer surfing experience on our website, please update your browser. Update my browser now!
Rooted in the extraordinary lifeform of the Rafflesia Arnoldi, Bloom Under Brick reimagines a home where architecture rises organically from the ground — an eruption of life, form, and structure. Inspired by the way the Rafflesia bursts through the forest floor, the design centers around a dynamic, sculptural core that anchors the entire space, creating a dramatic sense of movement and emergence. Structural interventions were carefully planned to allow the home to breathe and grow from its original shell. A modern industrial language — composed of raw brick, exposed metal frames, and warm wood — grounds the space, blending permanence with fluidity. The juxtaposition of heavy, tactile materials and soft, organic forms allows the house to feel at once rooted and alive. The central structure, built with layered tiles and interlocking frames, weaves together the primary zones of the residence, acting not merely as a connector but as a living, blooming heart. Outdoor decks, pivoting brick doors, and courtyard interventions extend the dialogue between inside and out, solid and soft, structure and nature. Ultimately, Bloom Under Brick is a house that does not sit on the ground — it emerges from it, embodying resilience, beauty, and the perpetual act of becoming.
View Additional Work