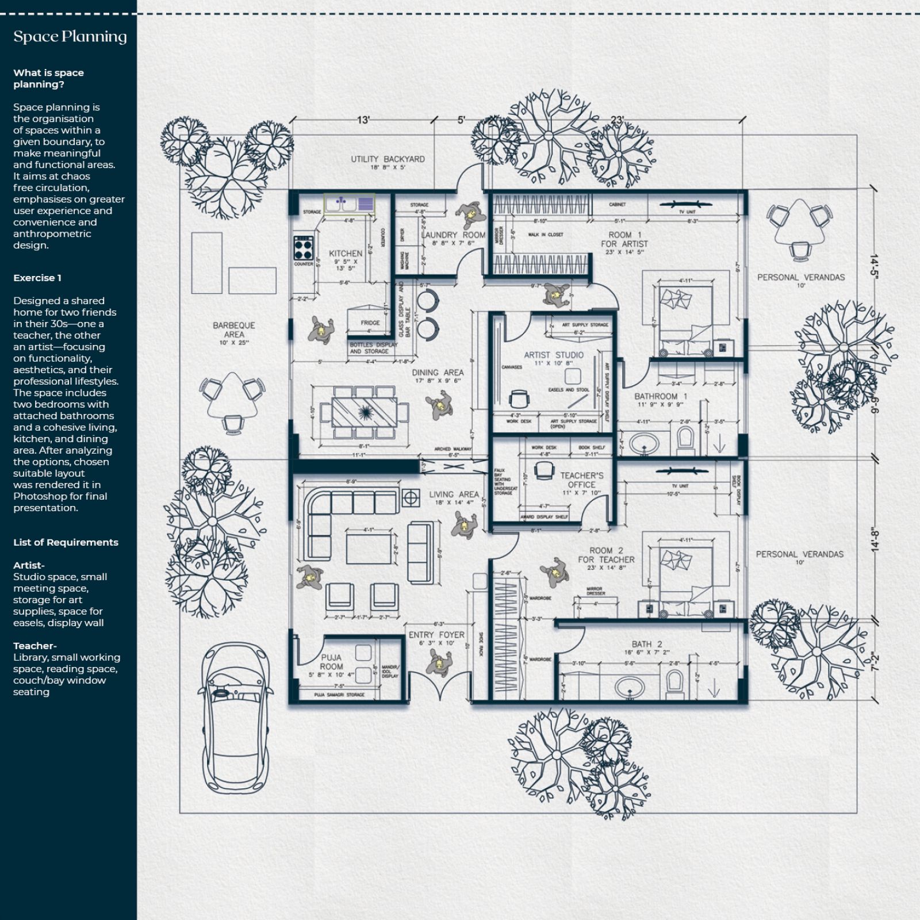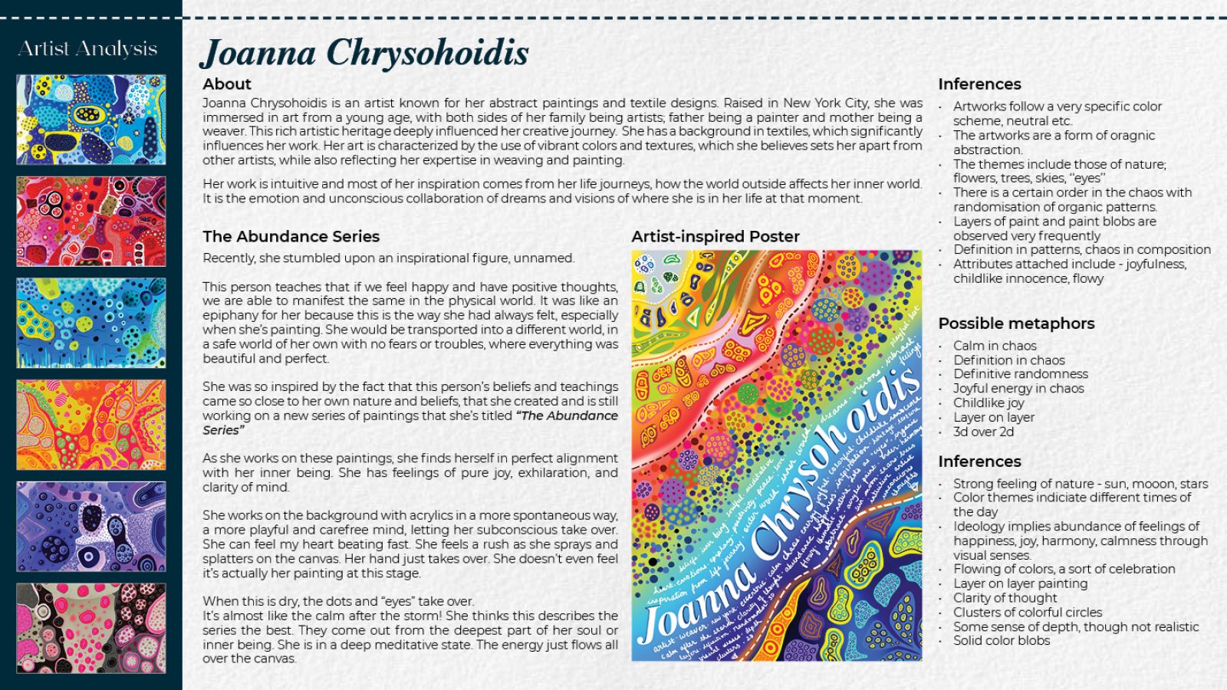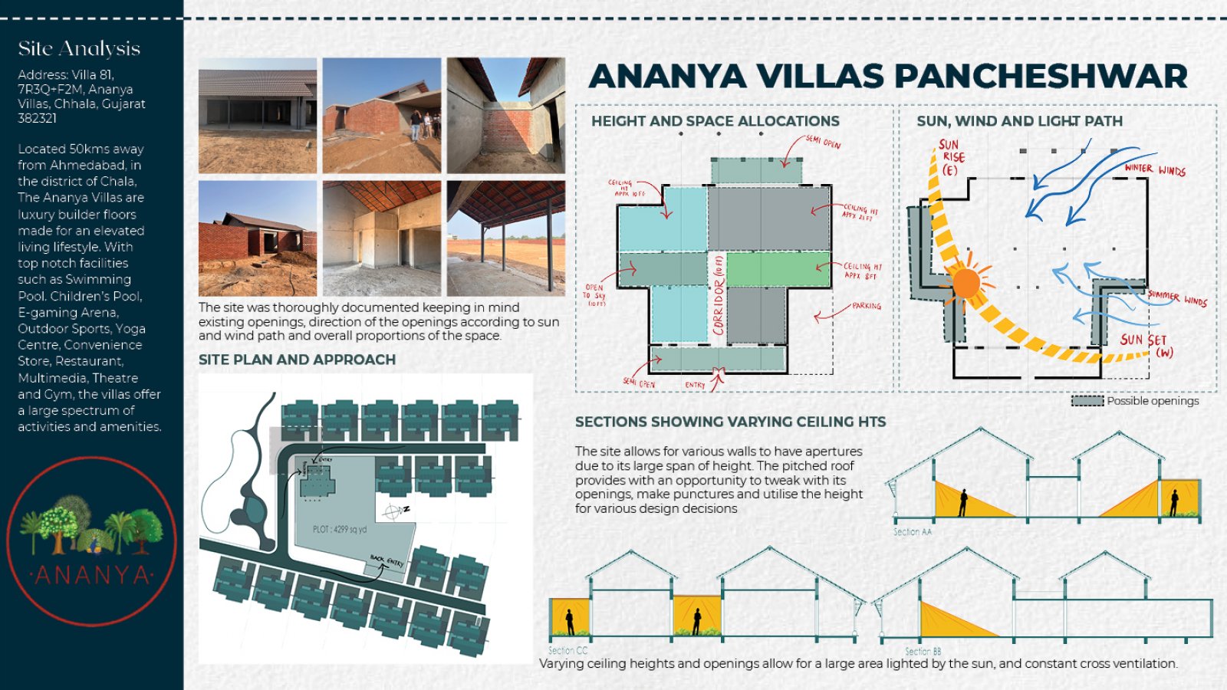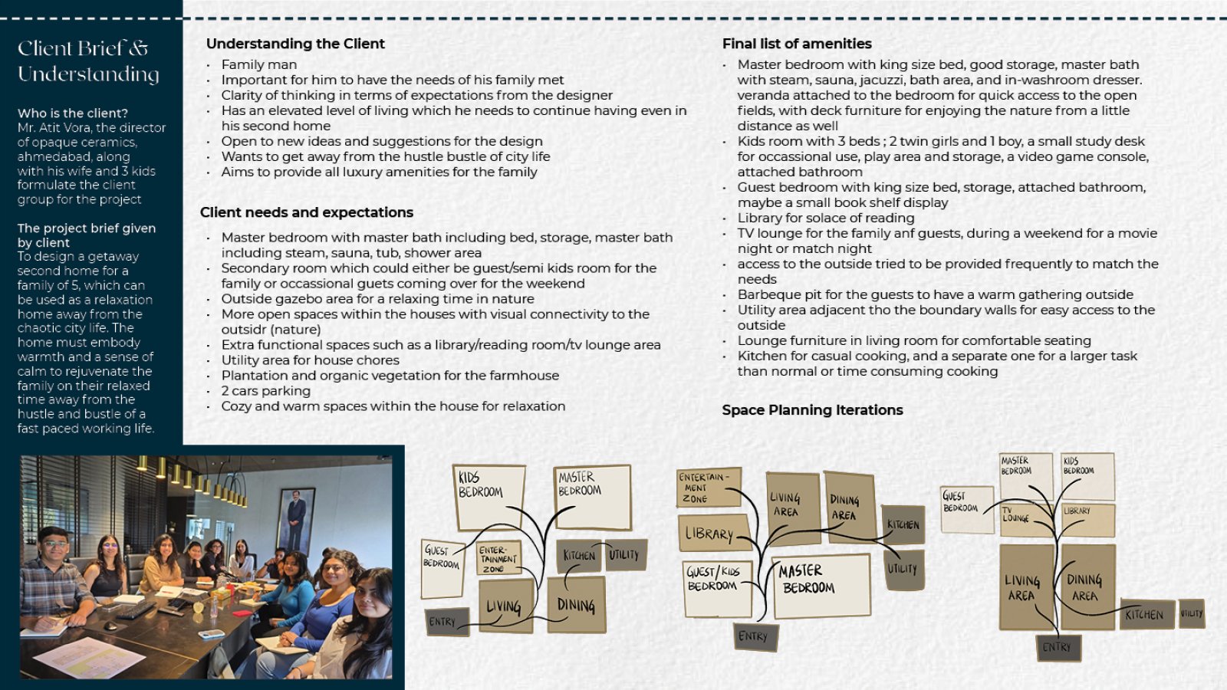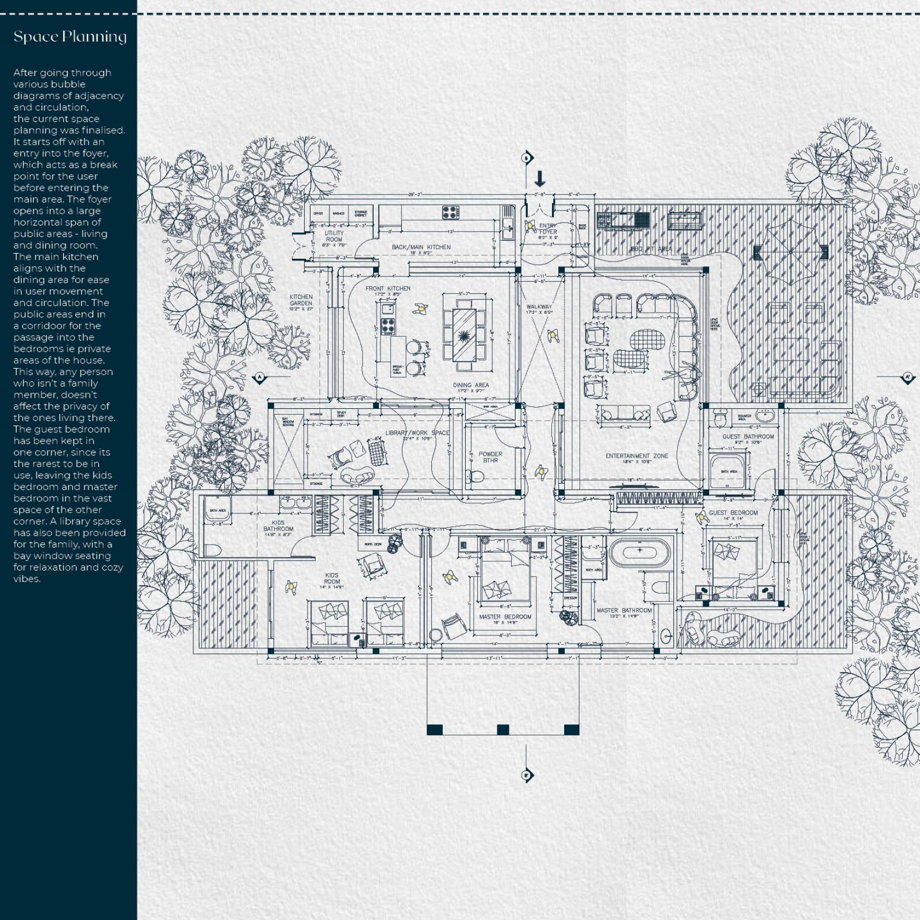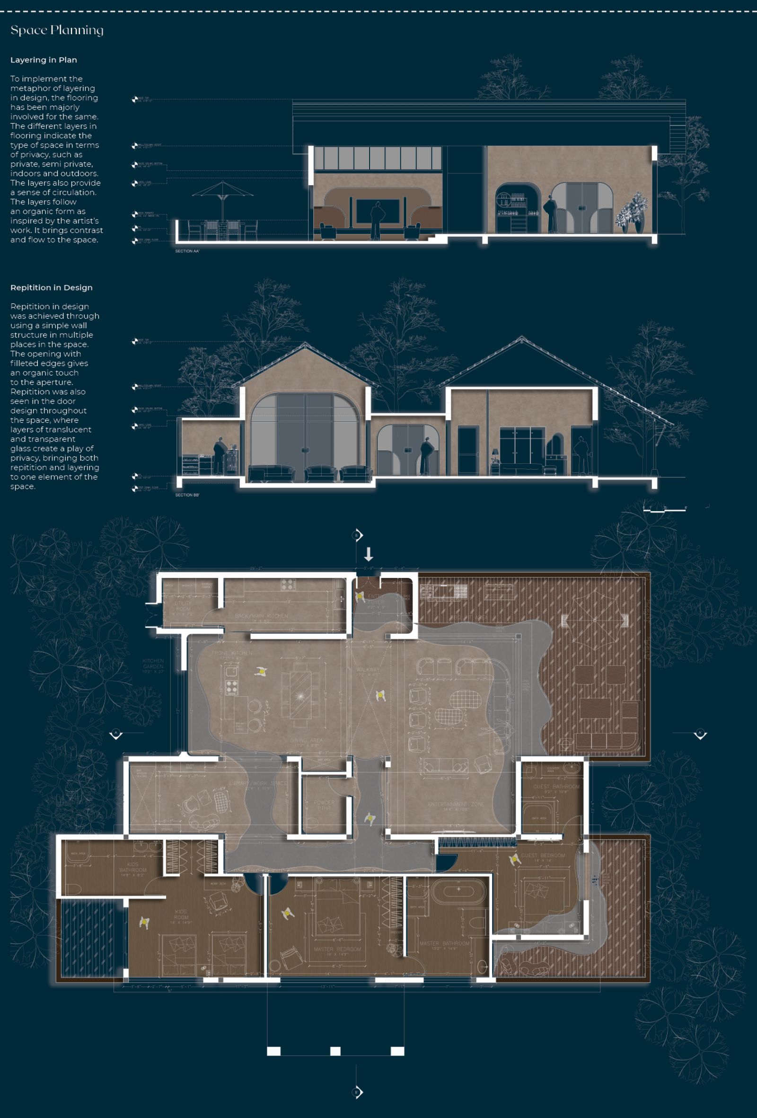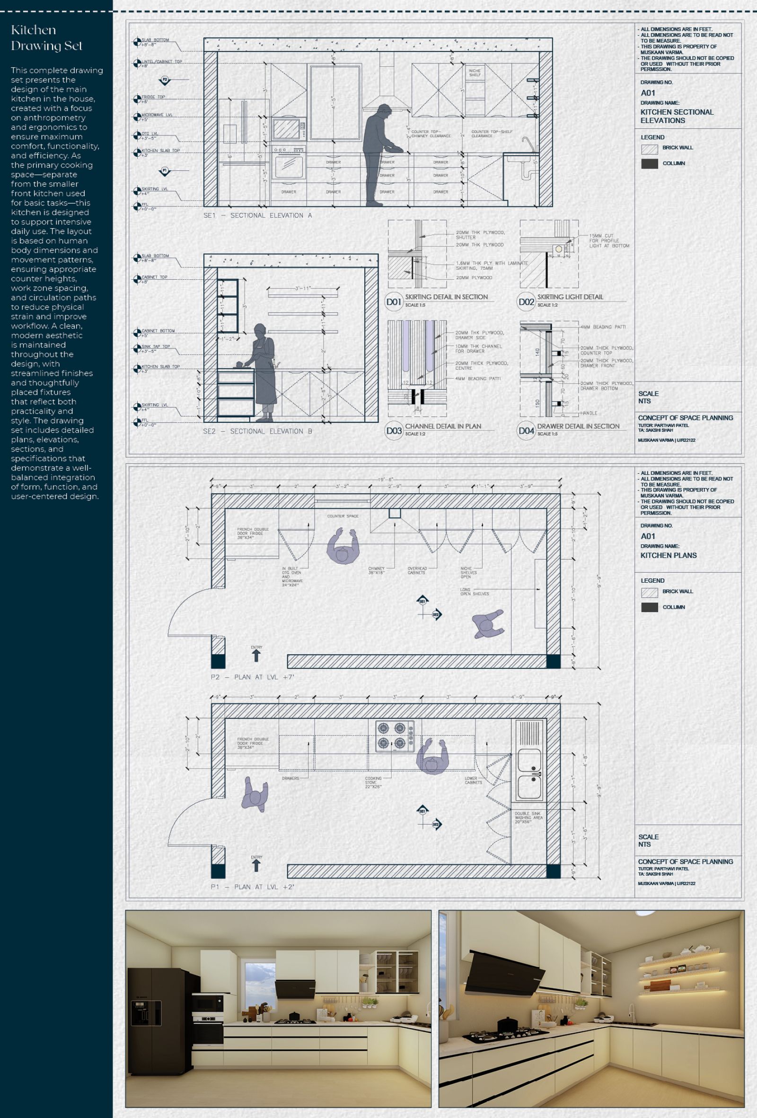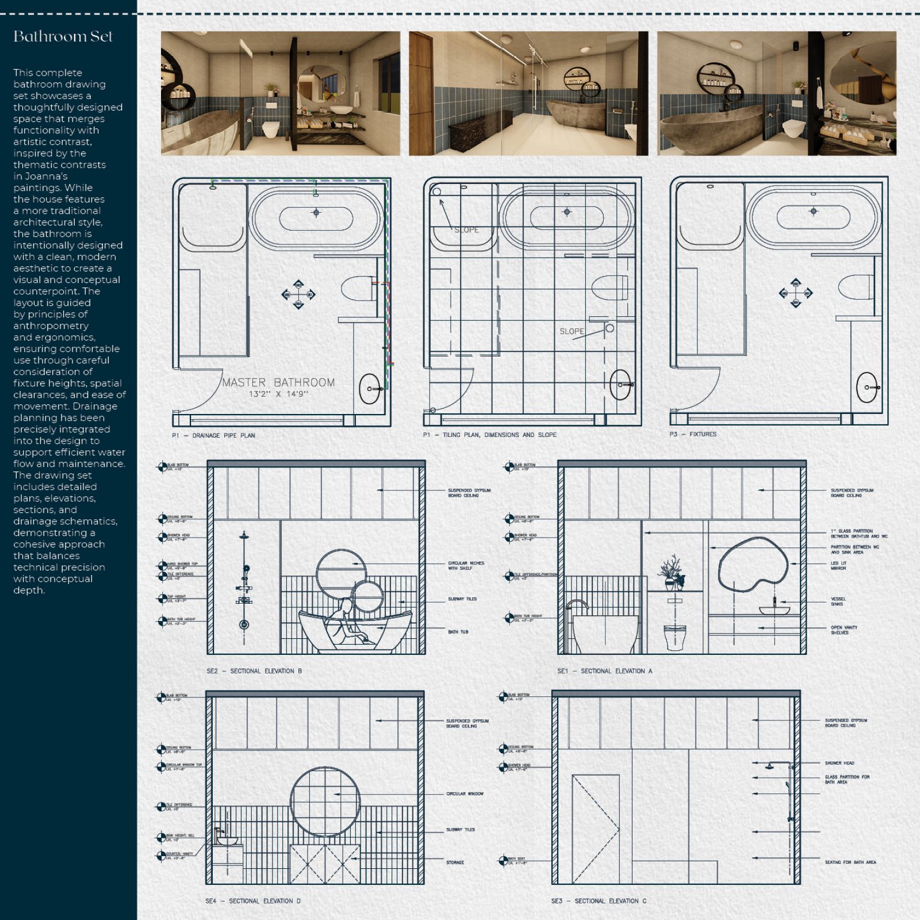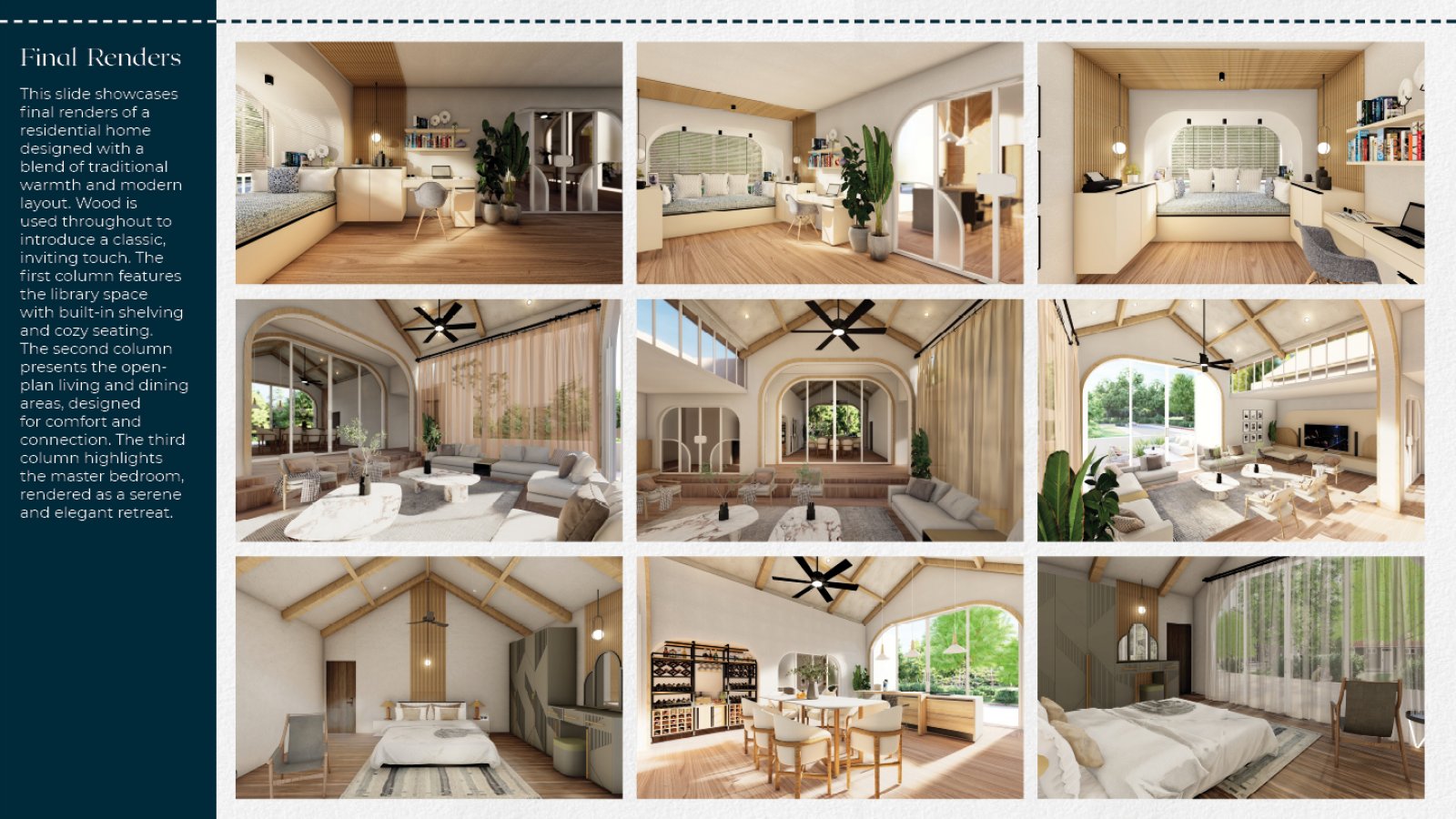Your browser is out-of-date!
For a richer surfing experience on our website, please update your browser. Update my browser now!
For a richer surfing experience on our website, please update your browser. Update my browser now!
This project involves the design of a residential second-home, thoughtfully conceptualized for a client with a deep appreciation for art. Drawing inspiration from metaphors found in the works of a chosen artist, the design reflects a poetic interpretation of space—where form, color, and texture subtly echo the artist’s themes and emotional depth. The project goes beyond surface aesthetics, incorporating detailed anthropometric studies of key functional areas such as the kitchen and bathroom to ensure ergonomic efficiency and user comfort. Emphasis has been placed on understanding and enhancing spatial quality, with careful attention to circulation, proportion, and the sensory experience of each room. The result is a home that is both deeply personal and highly functional, where art and design harmoniously intersect.
View Additional Work