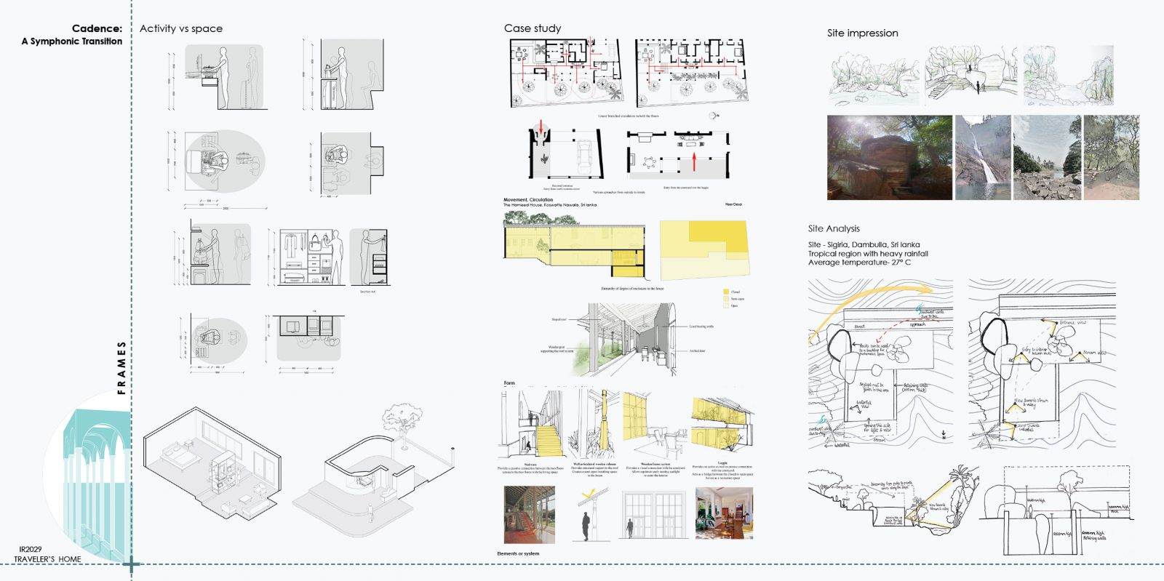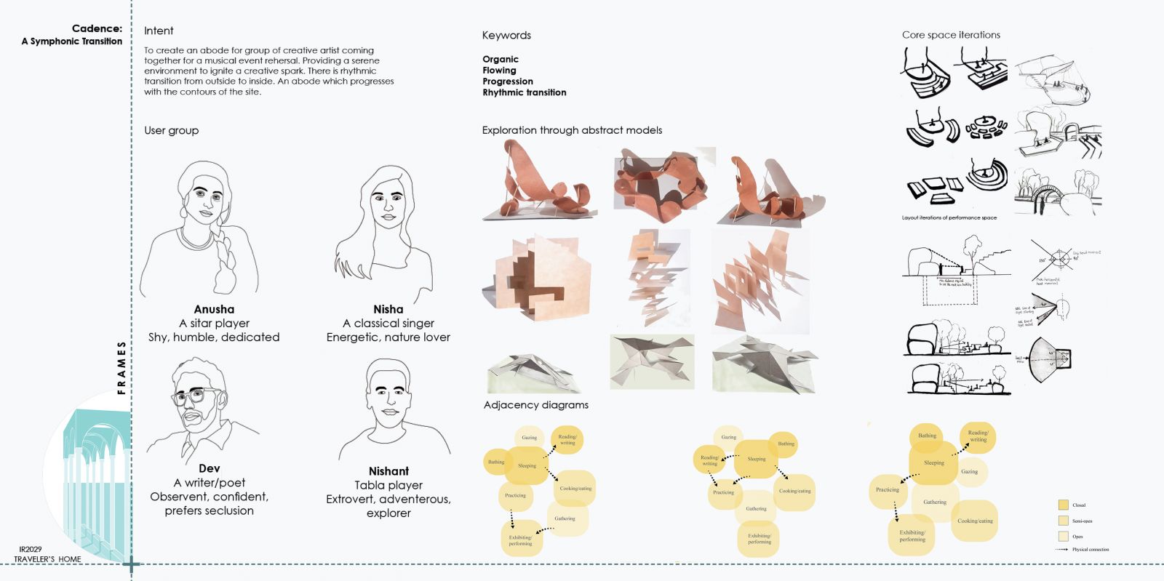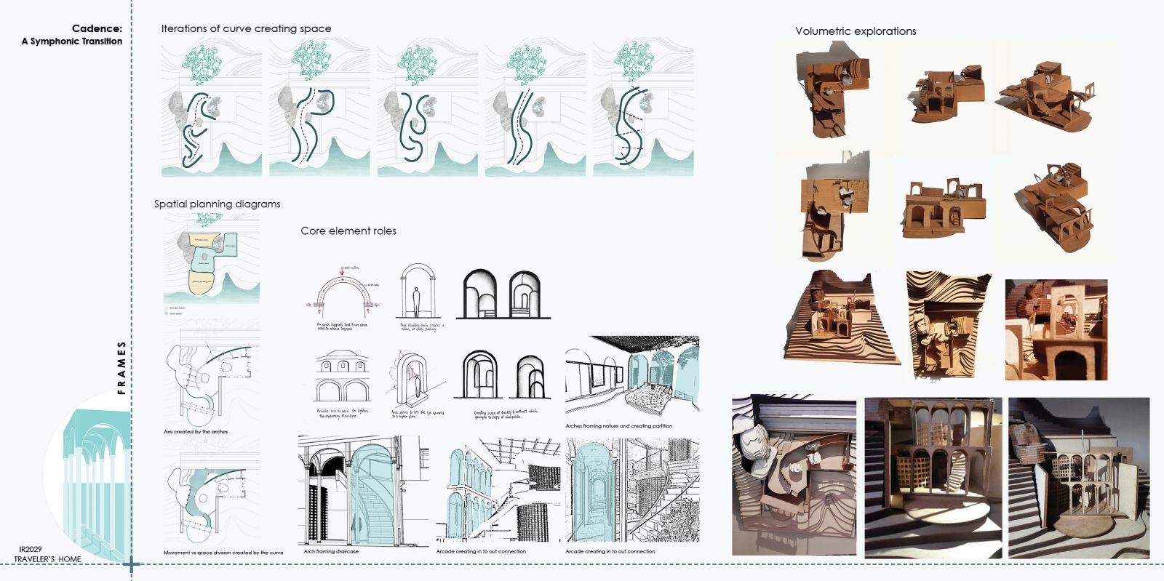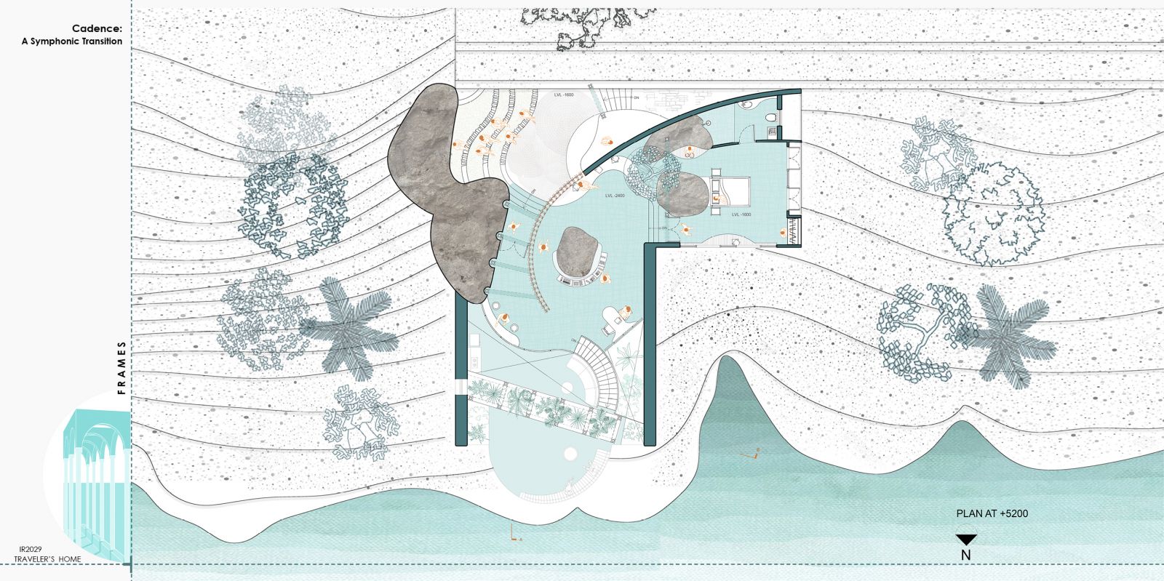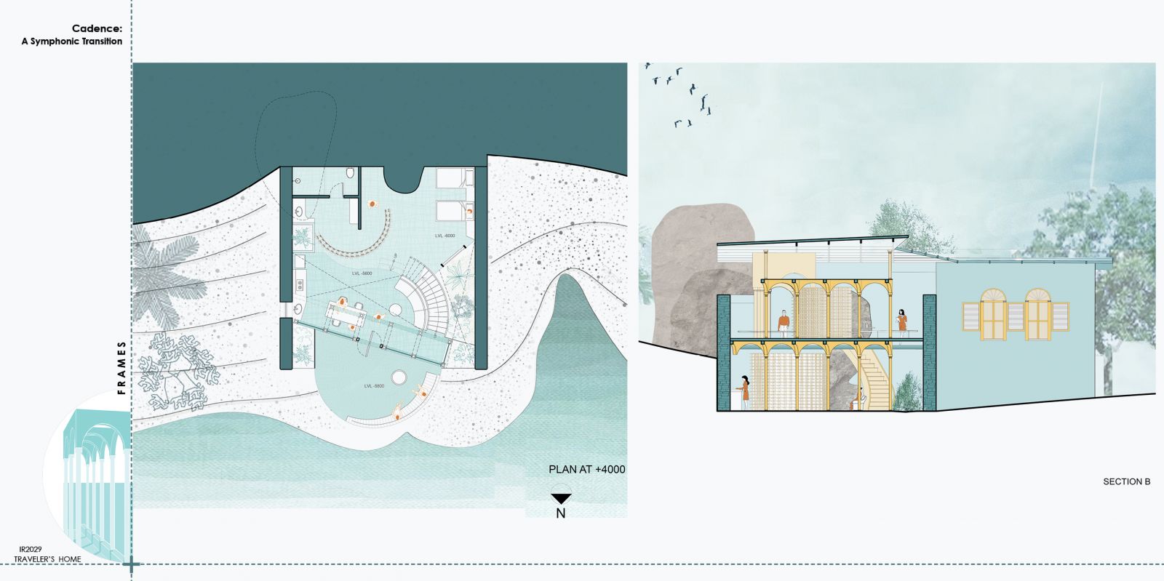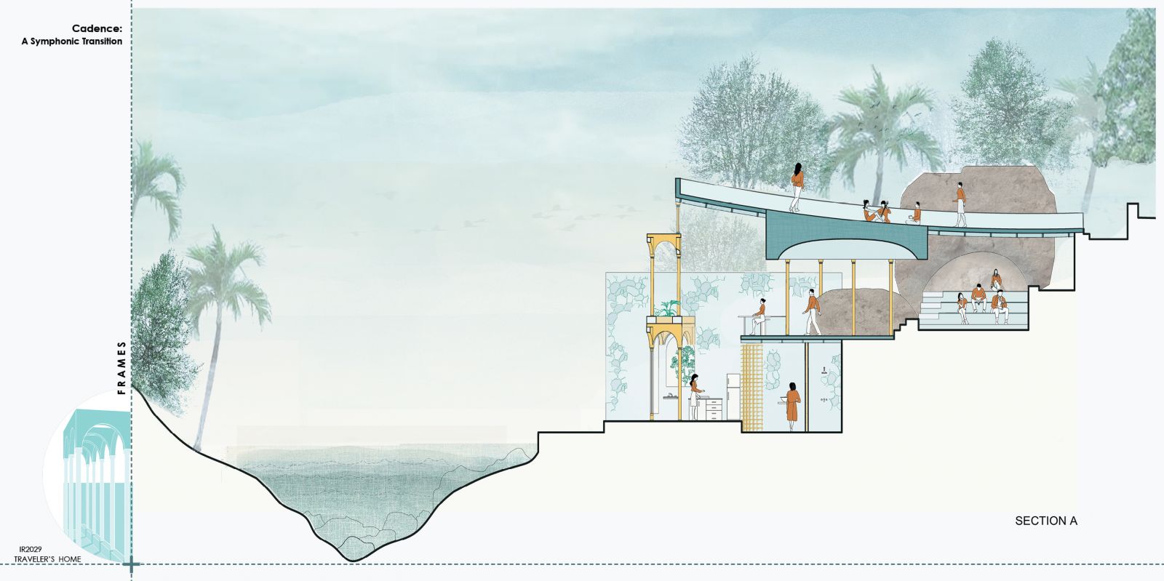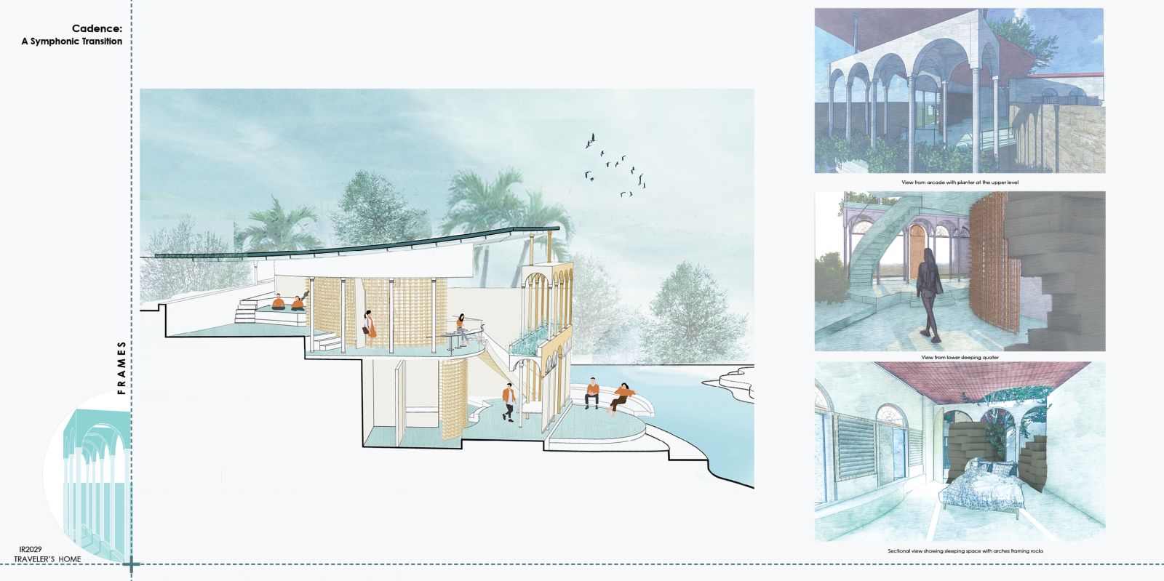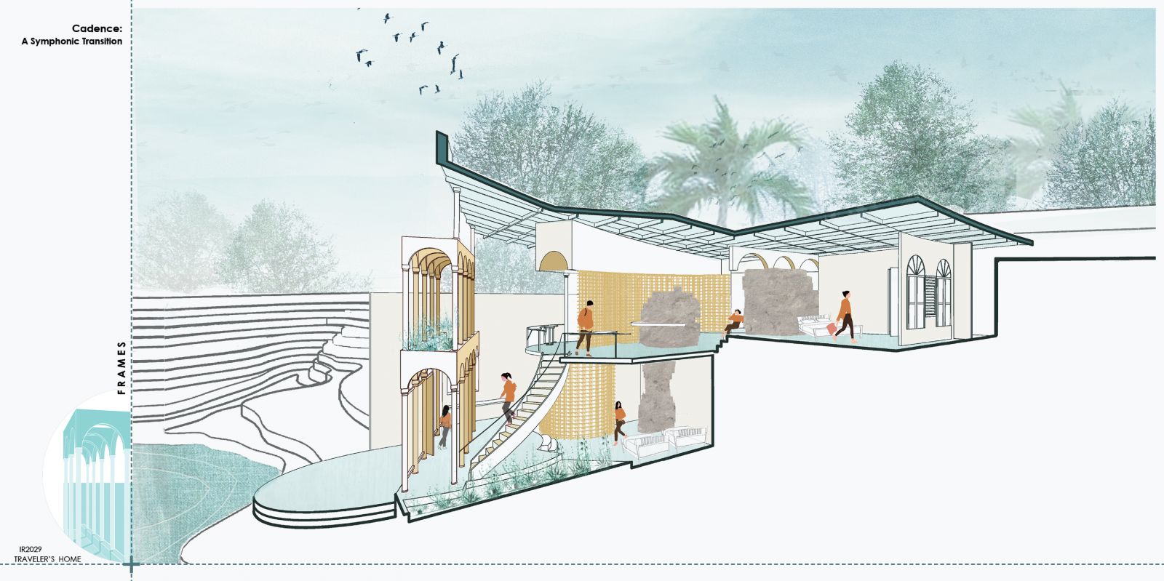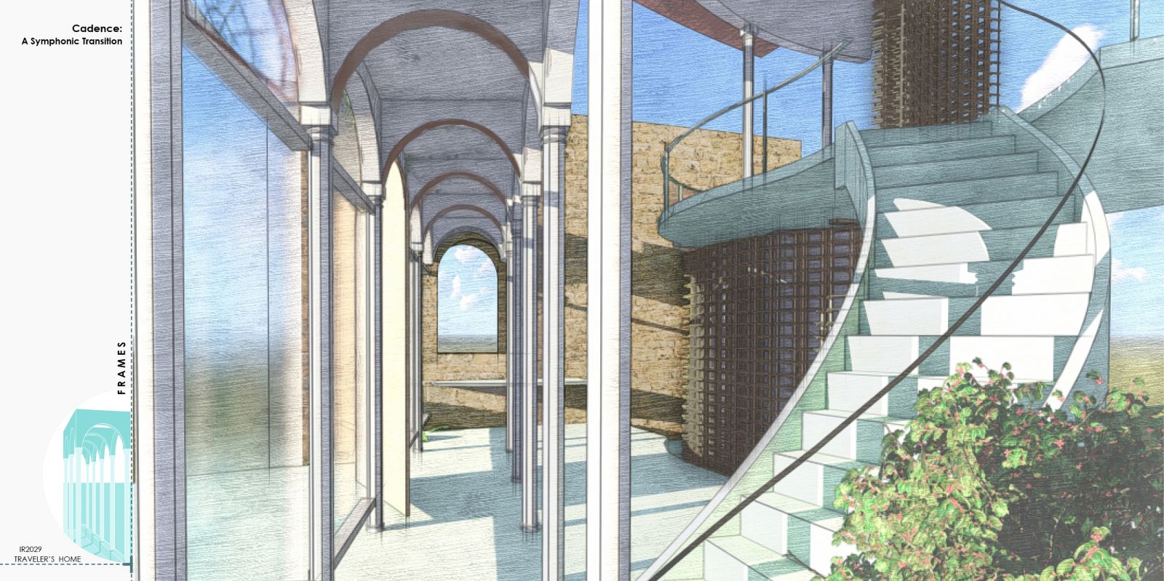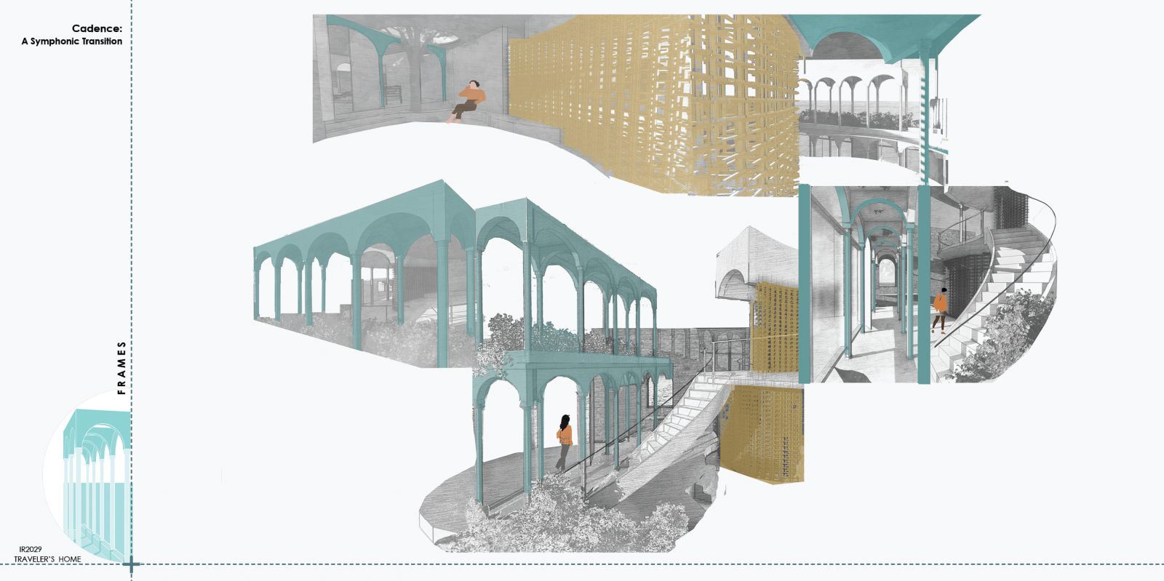Your browser is out-of-date!
For a richer surfing experience on our website, please update your browser. Update my browser now!
For a richer surfing experience on our website, please update your browser. Update my browser now!
Cadence is an abode welcoming music professionals and enthusiasts to come together for musical gatherings and interact with each other around the serene valley of Sigiriya, Sri Lanka. The abode aims to provide a soulful journey from outside to inside with arches framing viewpoints. The nooks and corners provide individuals to practice in the lap of nature. A curve derived by responding to the site creates a symphonic transition from interior spaces opening out towards the stream.
For high resolution click here https://drive.google.com/file/d/1cVvEVVT0CuIbGBR2tChLzrjaUSiWxvoA/view?usp=sharing
