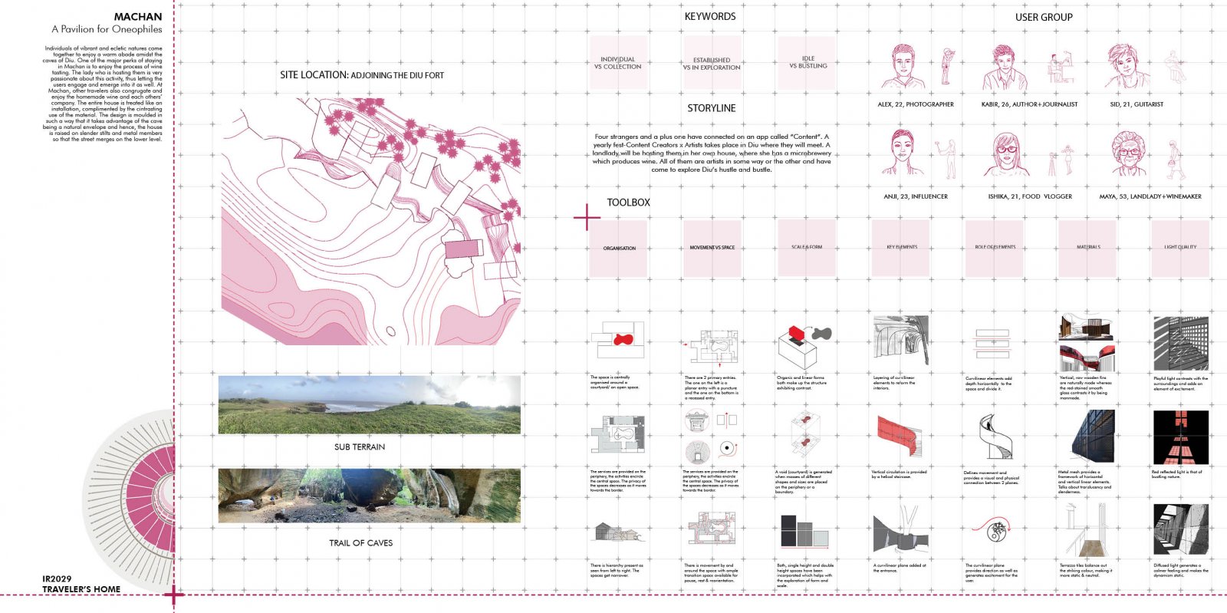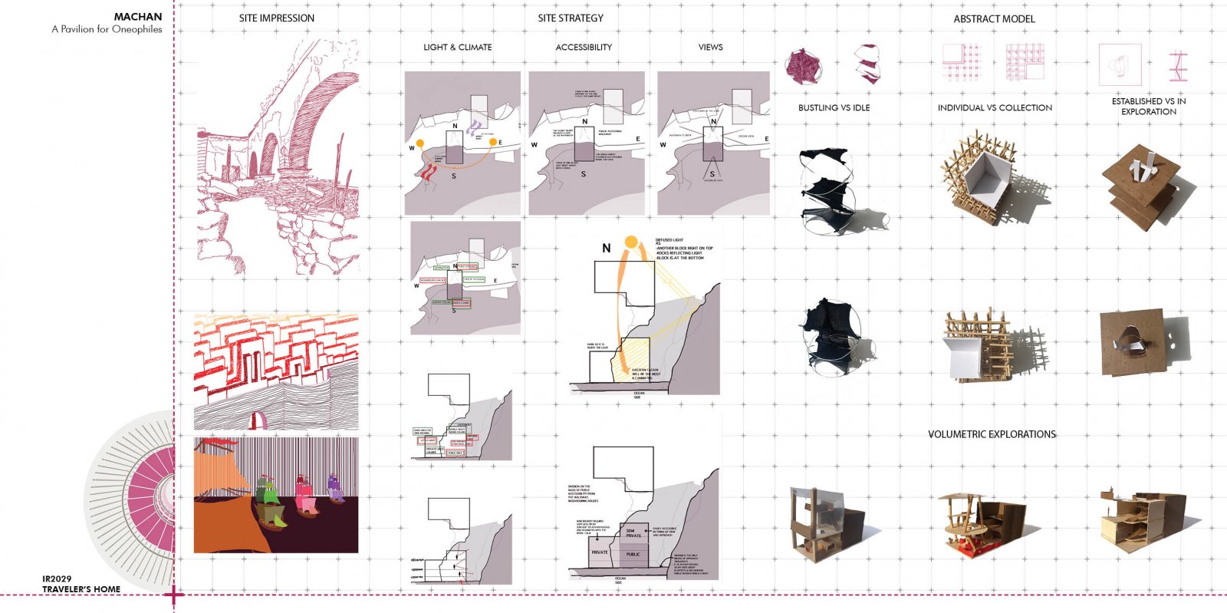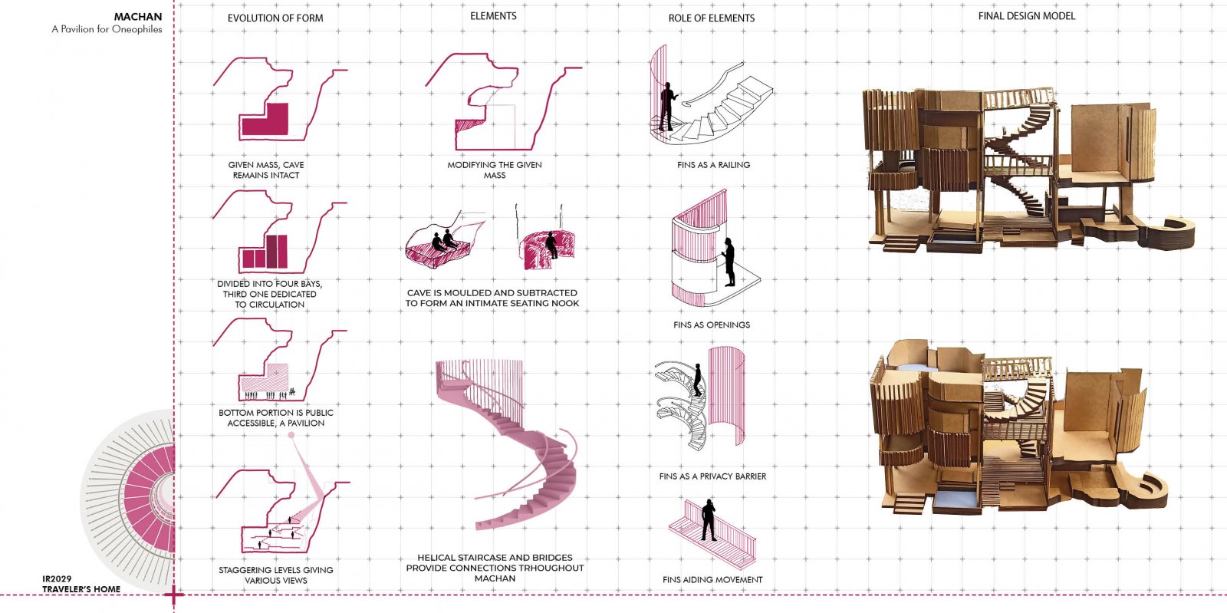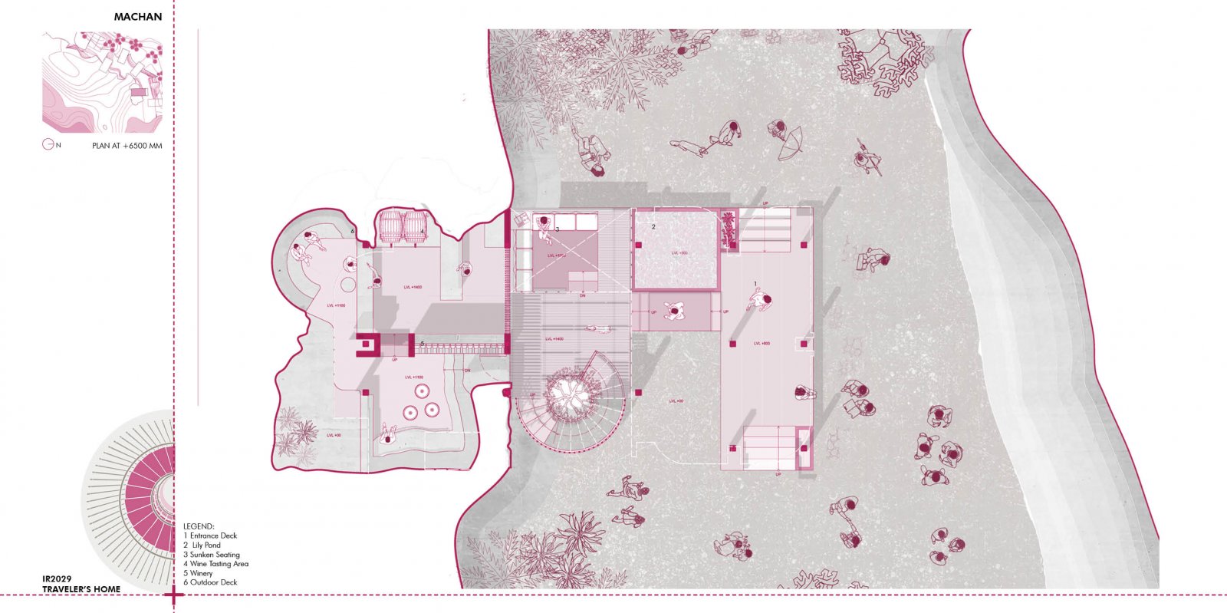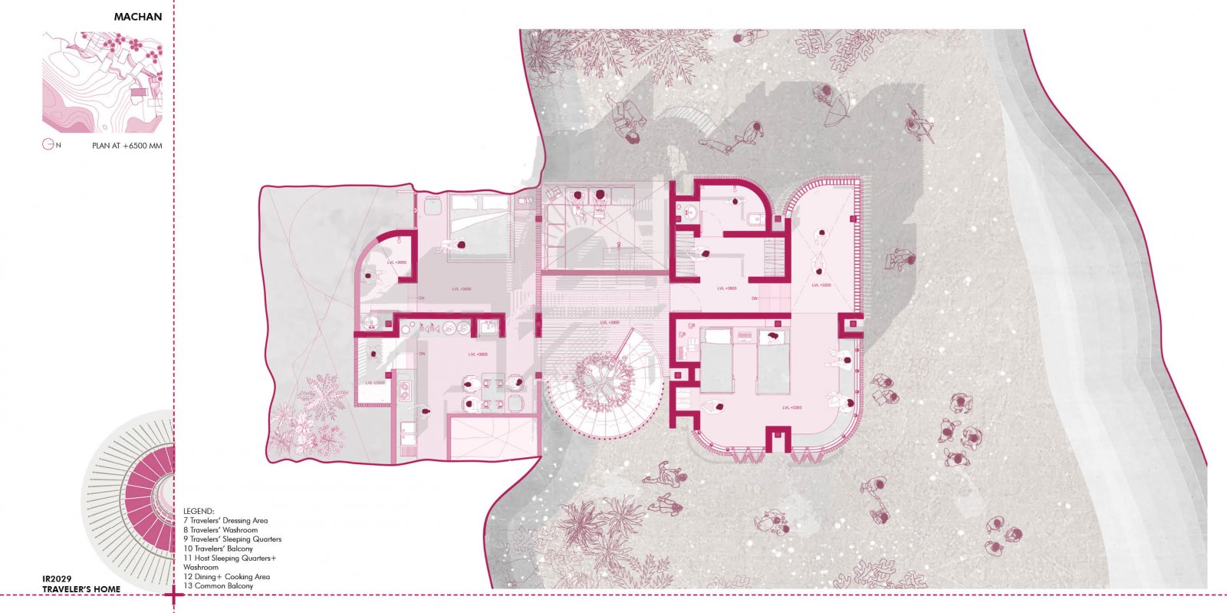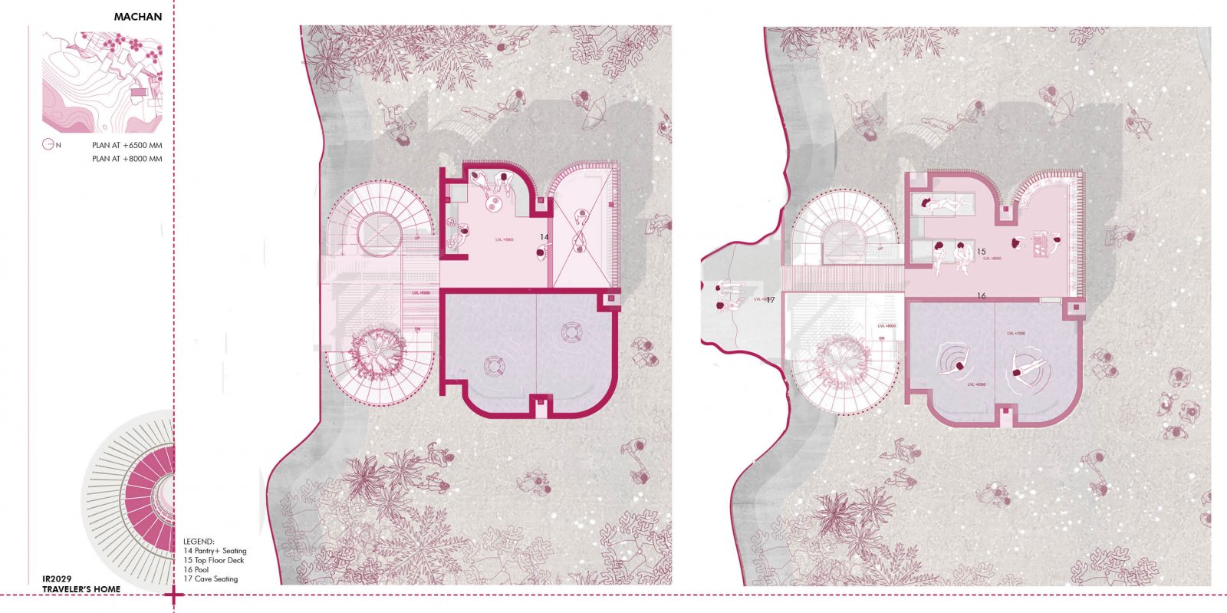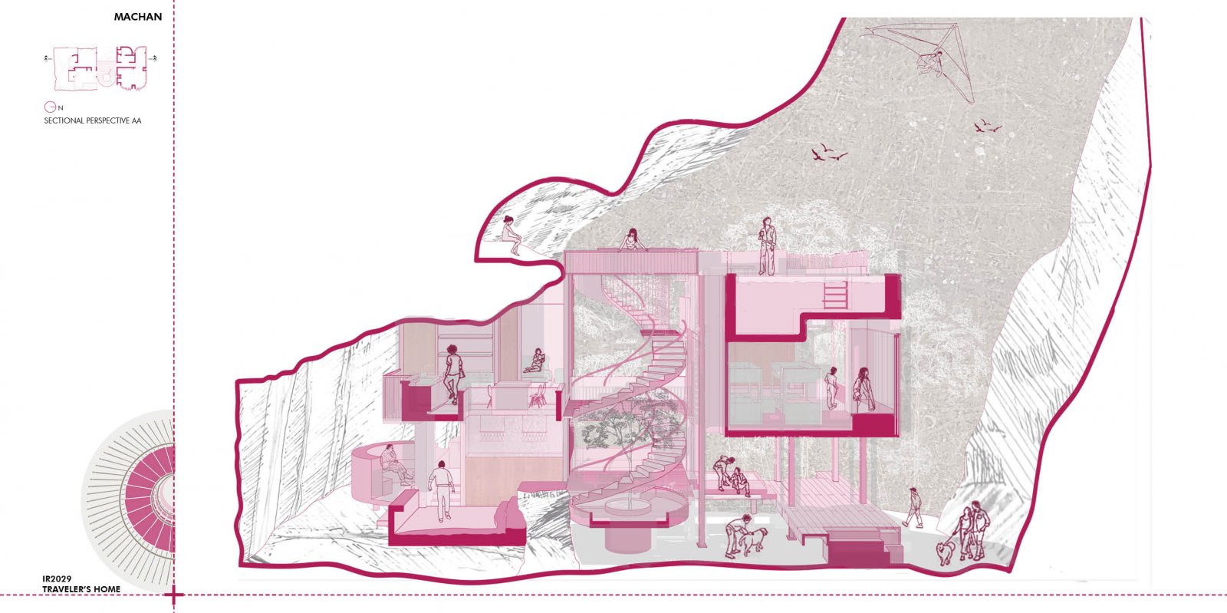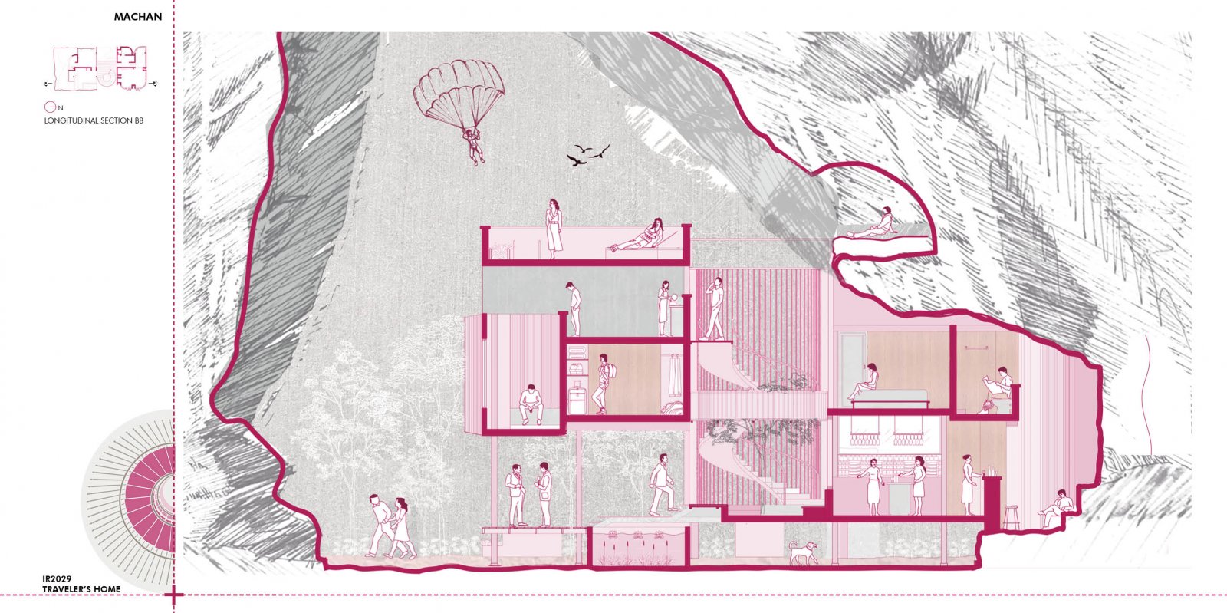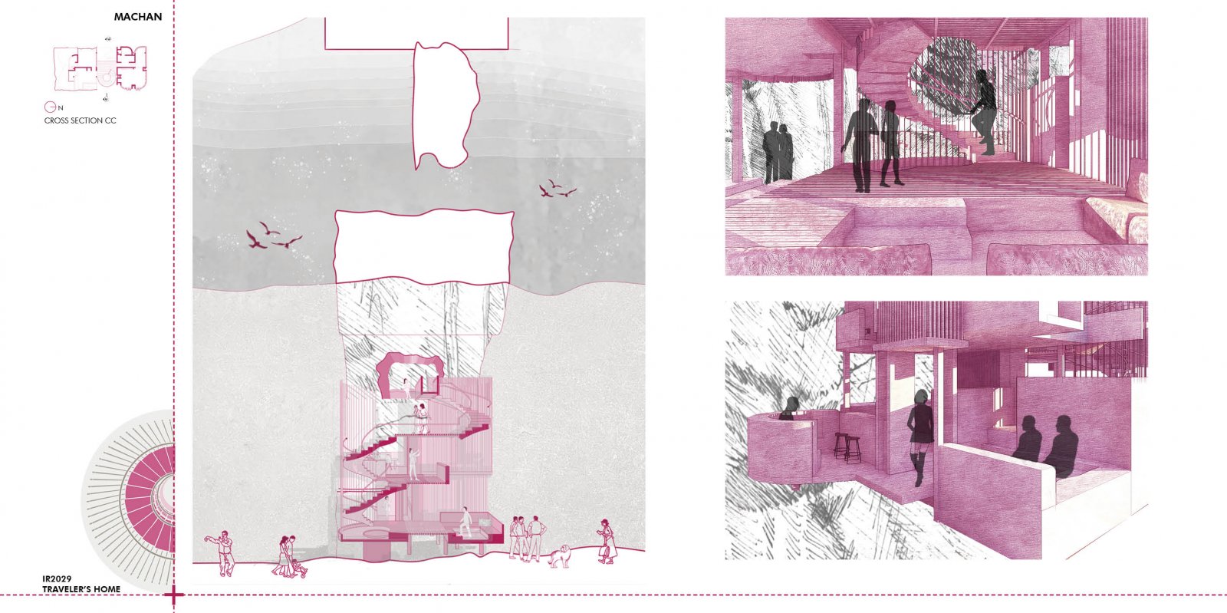Your browser is out-of-date!
For a richer surfing experience on our website, please update your browser. Update my browser now!
For a richer surfing experience on our website, please update your browser. Update my browser now!
Individuals of vibrant and eclectic natures come together to enjoy a warm abode amidst the caves of Diu. One of the major perks of staying here is enjoying the process of wine tasting. At Machan, other travelers also congregate and enjoy the homemade wine and each others’ company. The entire house is treated like an installation, complimented by the contrasting use of the material. The design is molded in such a way that it takes advantage of the cave being a natural envelope and hence, the house is raised on slender stilts and metal members so that the street merges on the lower level.
For high resolution, click here.
