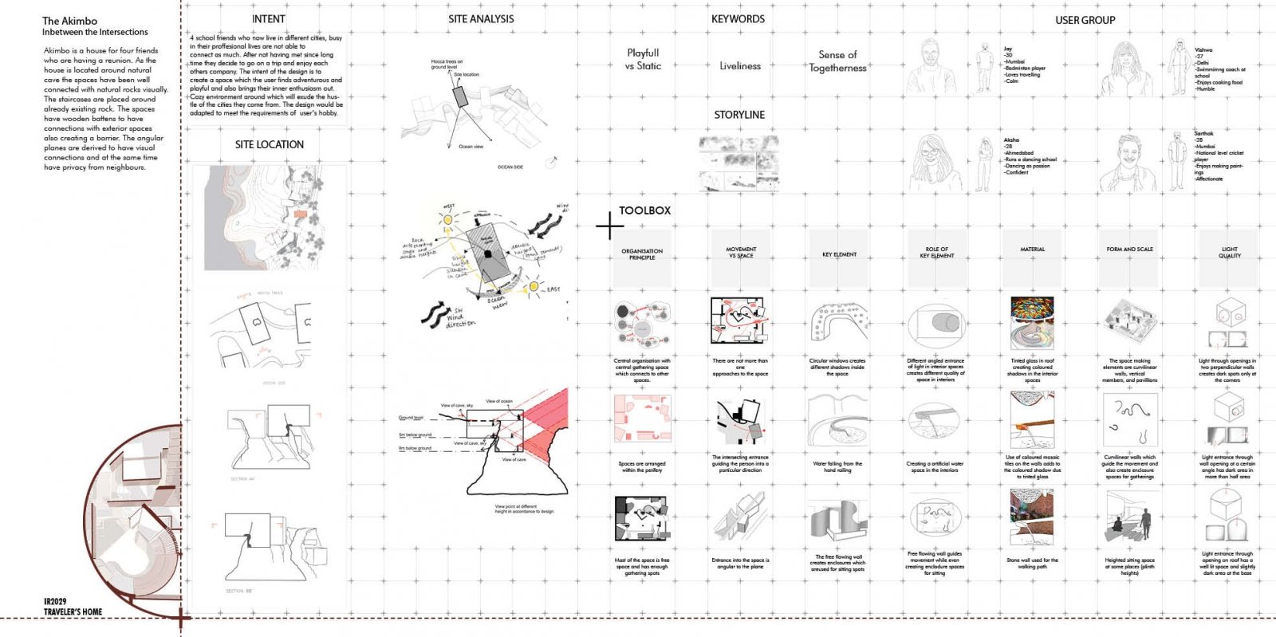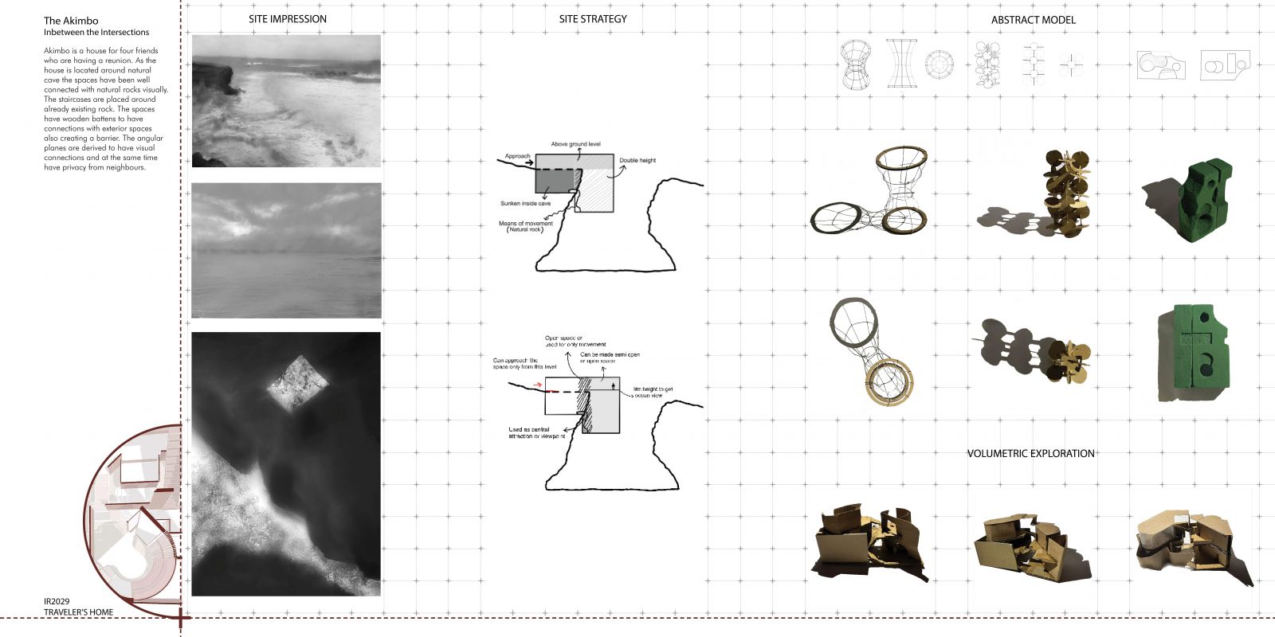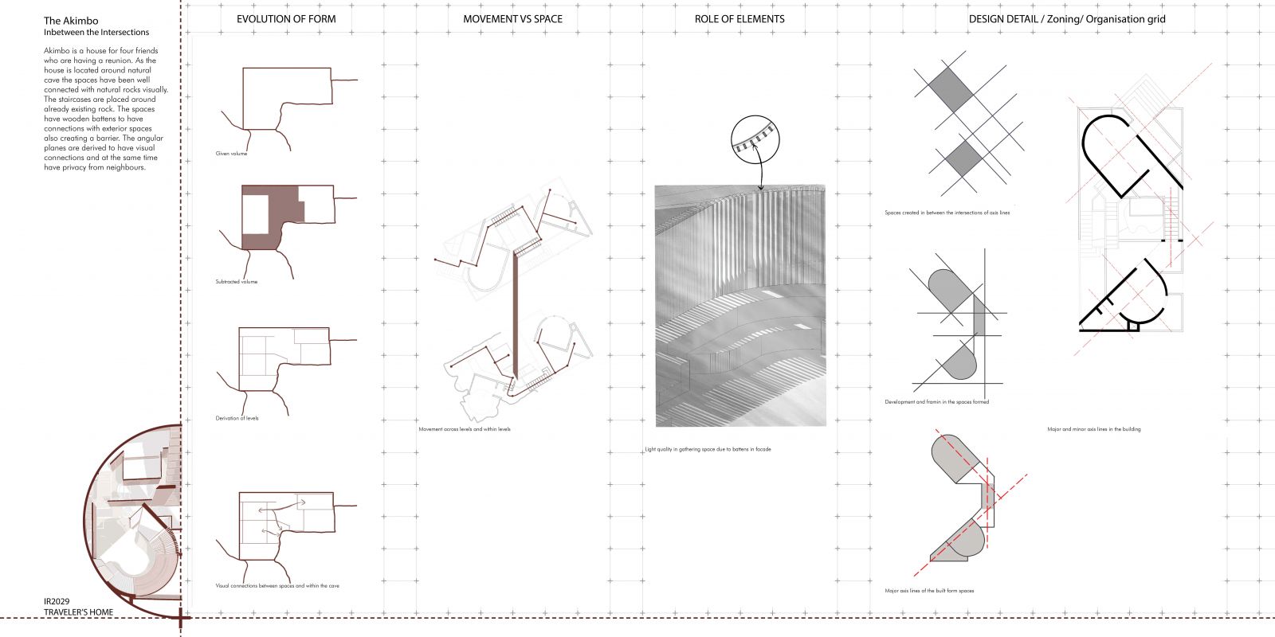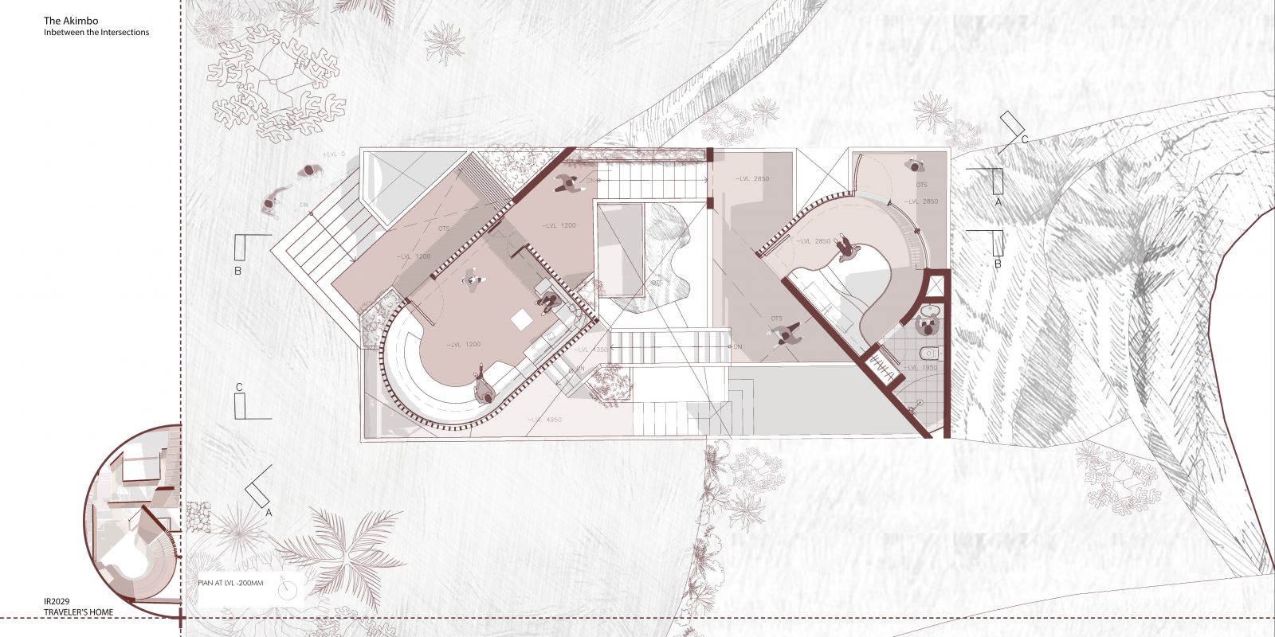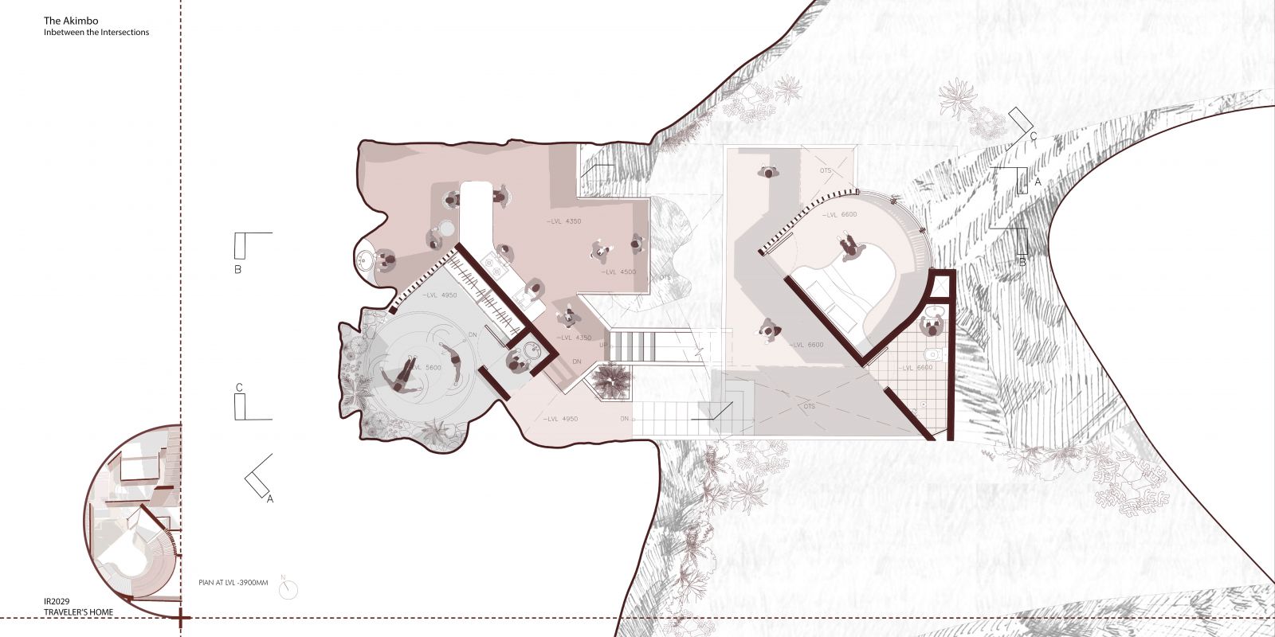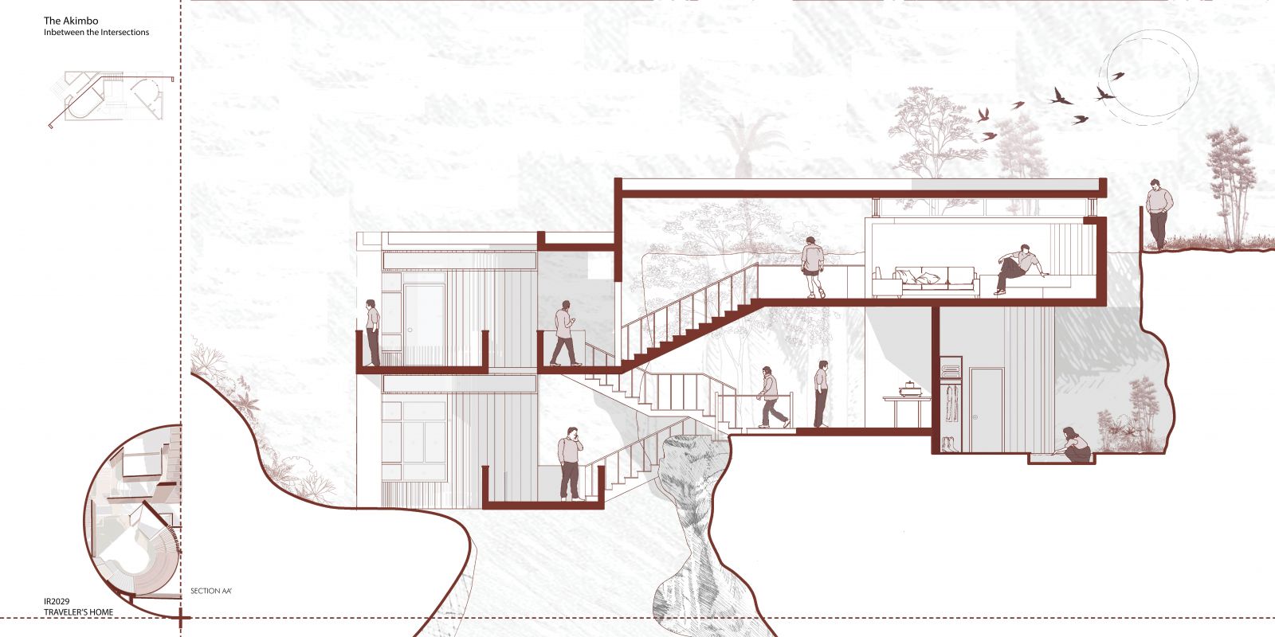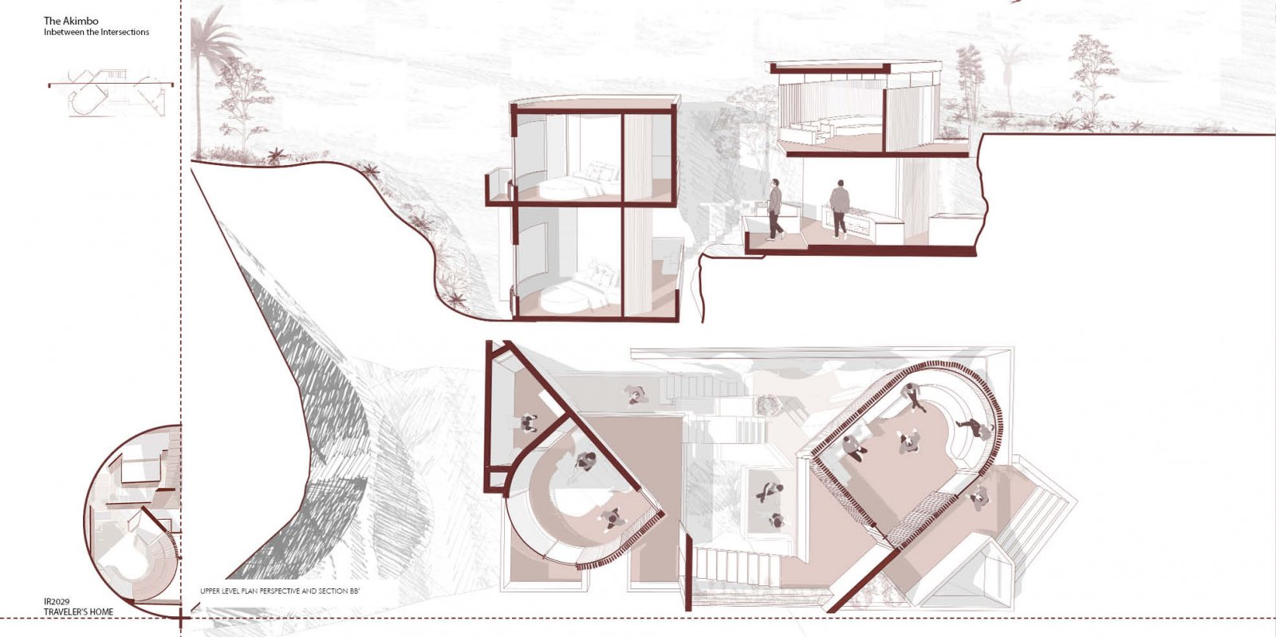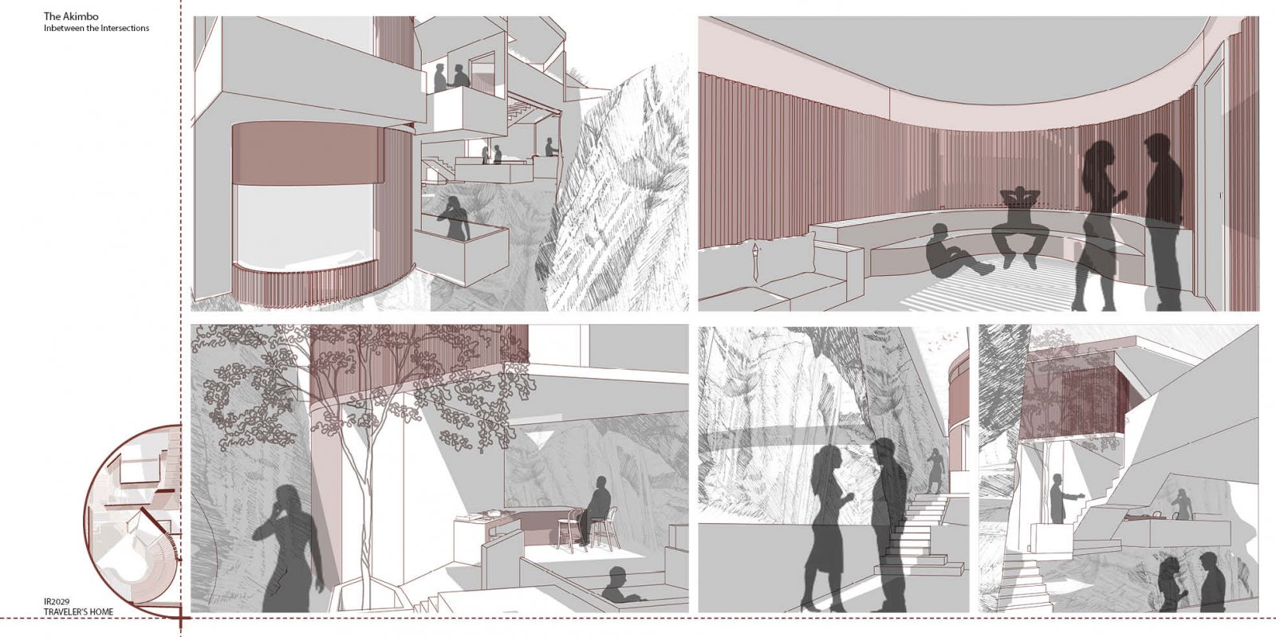Your browser is out-of-date!
For a richer surfing experience on our website, please update your browser. Update my browser now!
For a richer surfing experience on our website, please update your browser. Update my browser now!
Akimbo is a house for four friends who are having a reunion. As the house is located around natural cave the spaces have been well connected with natural rocks visually. The staircases are placed around already existing rock. The spaces have wooden battens to have connections with exterior spaces also creating a barrier. The angular planes are derived to have visual connections and at the same time have privacy from neighbors. For high resolution click here.
View Additional Work