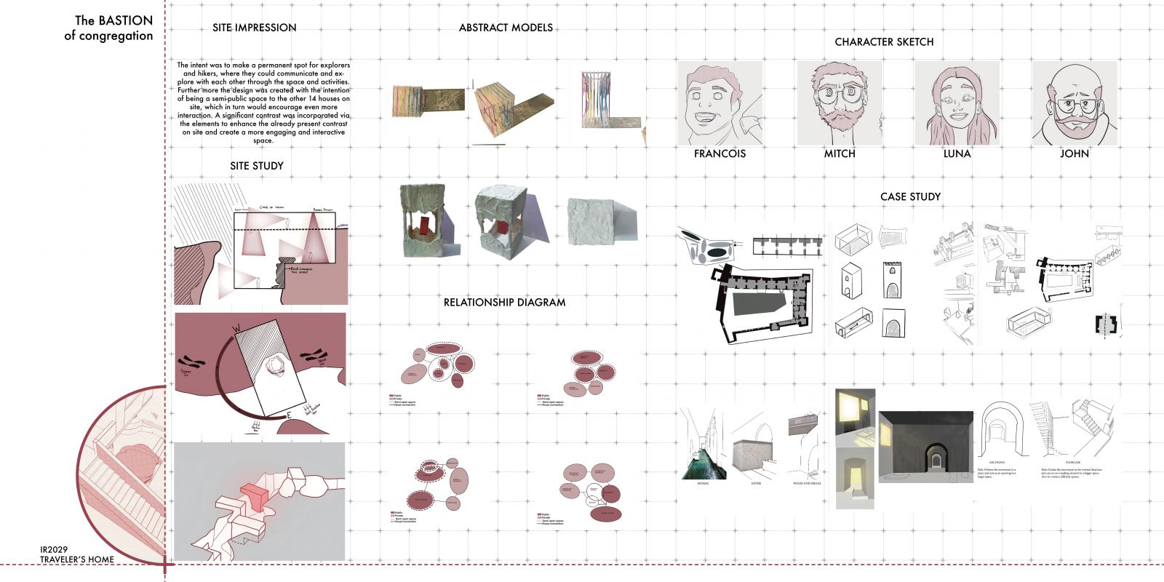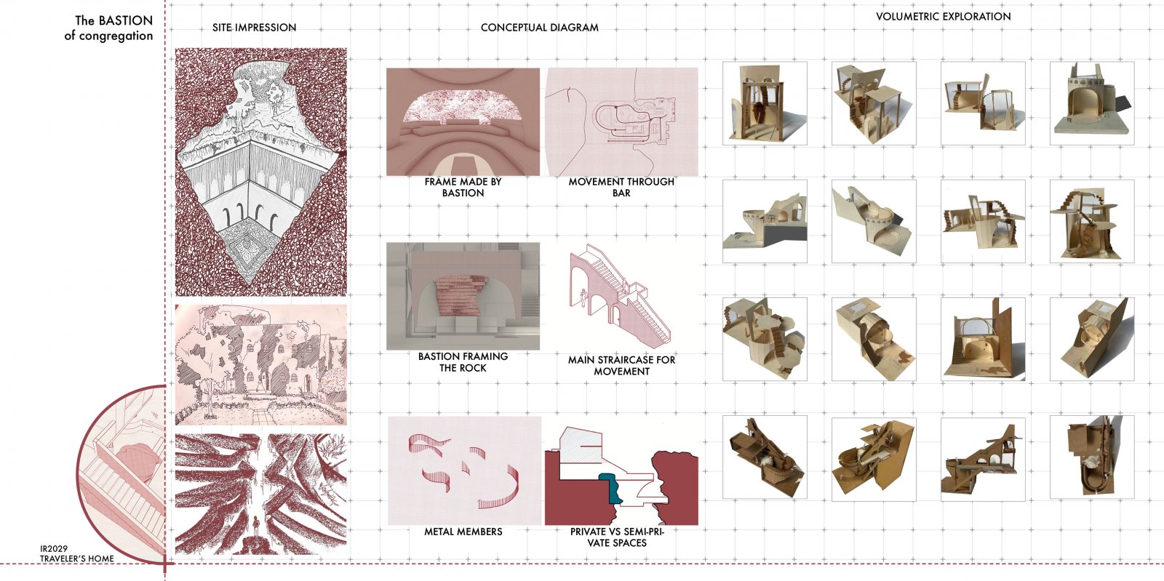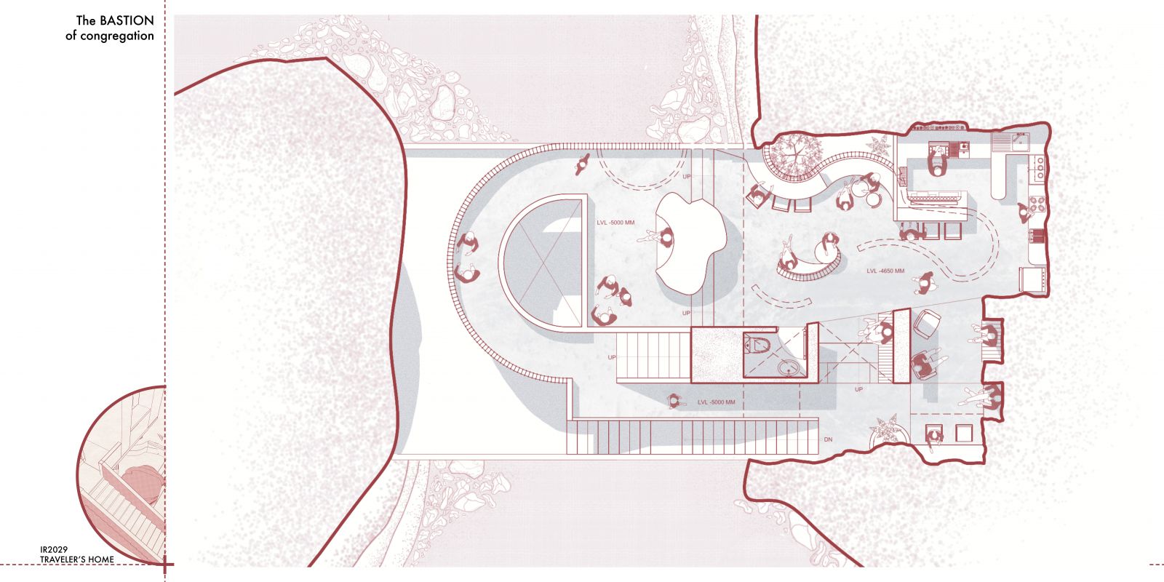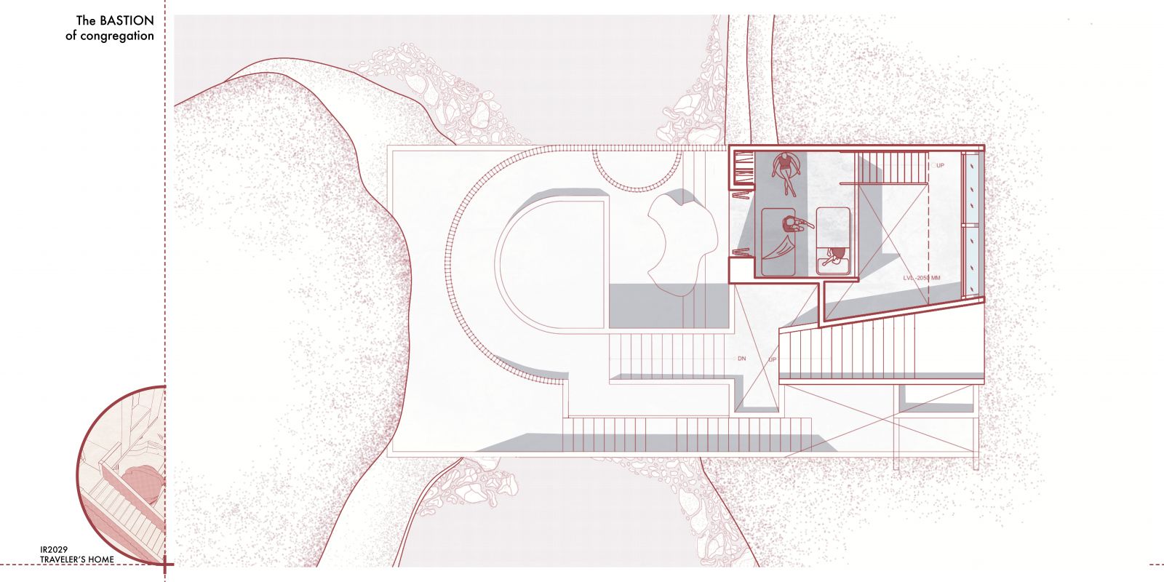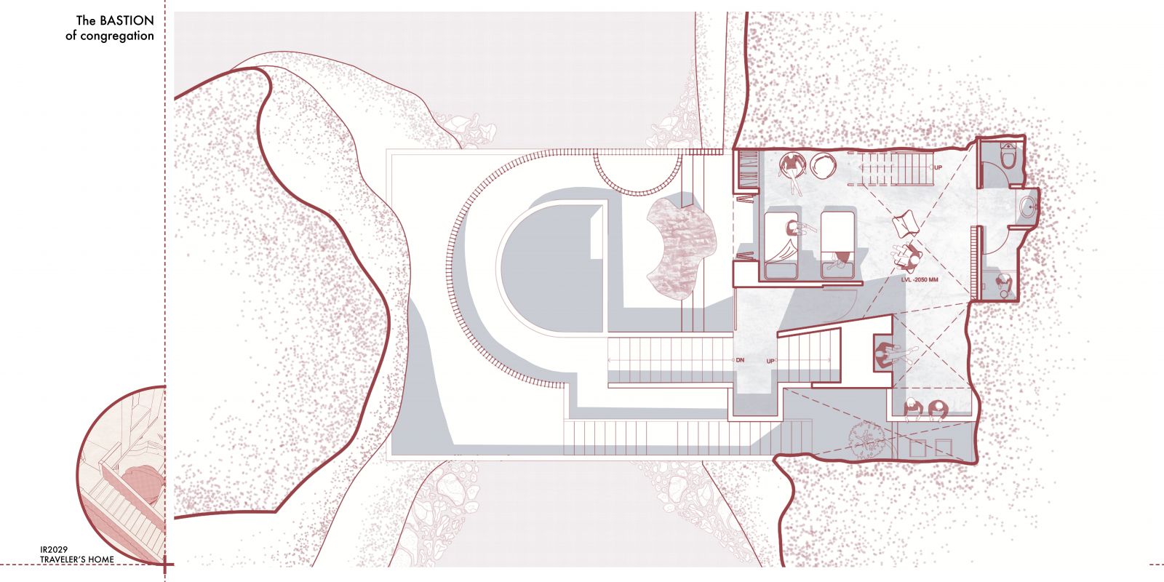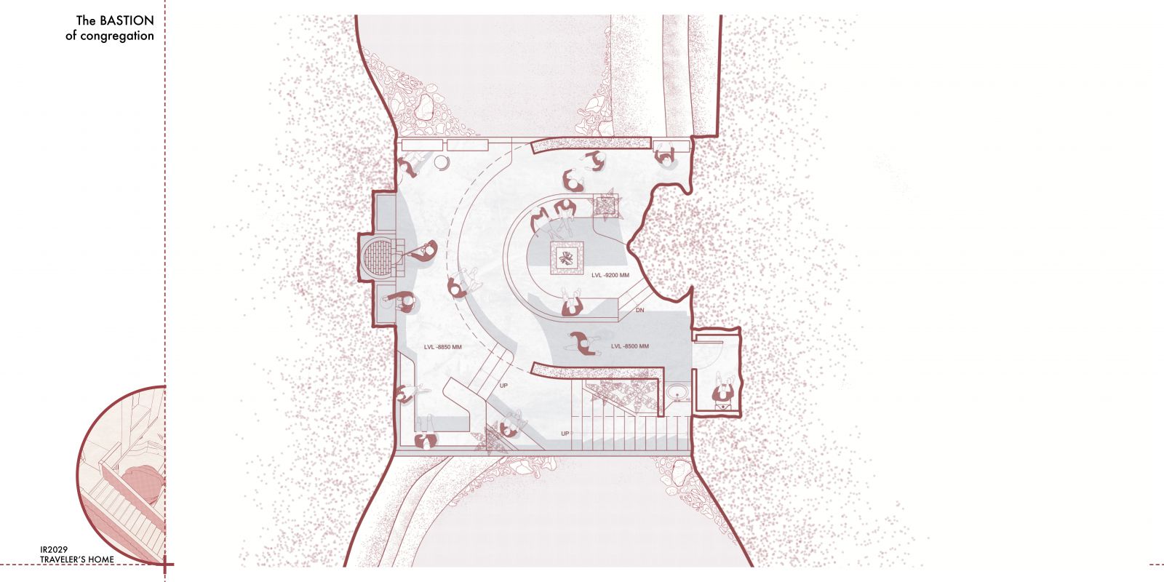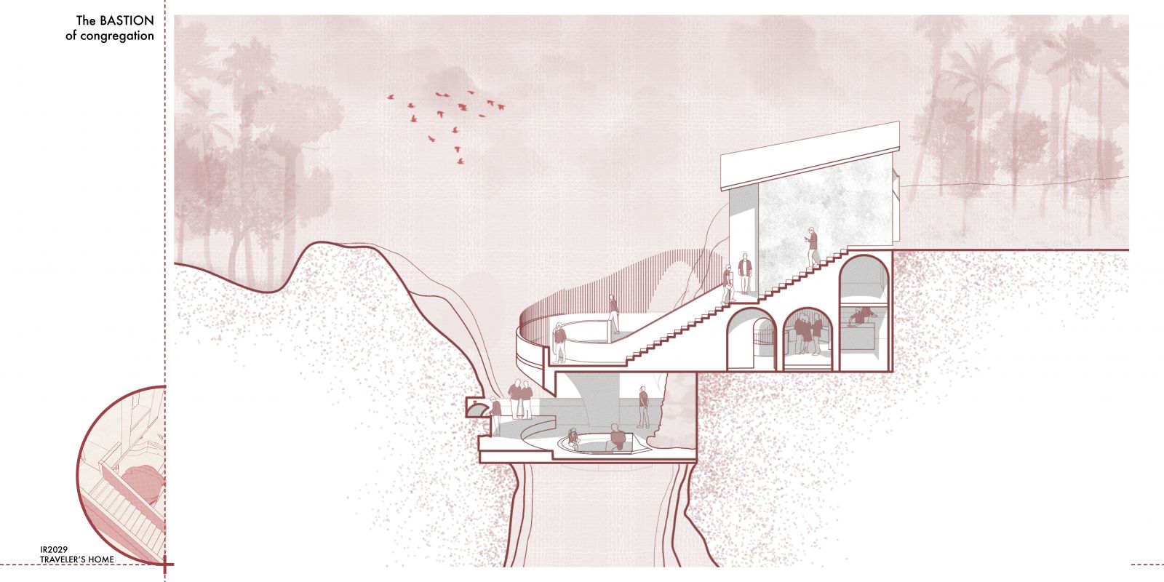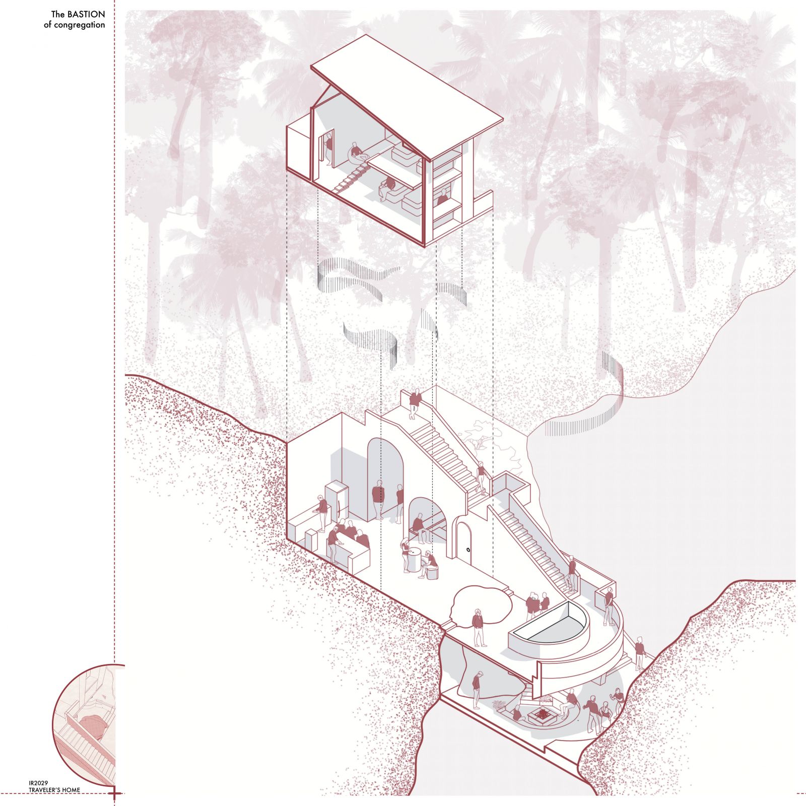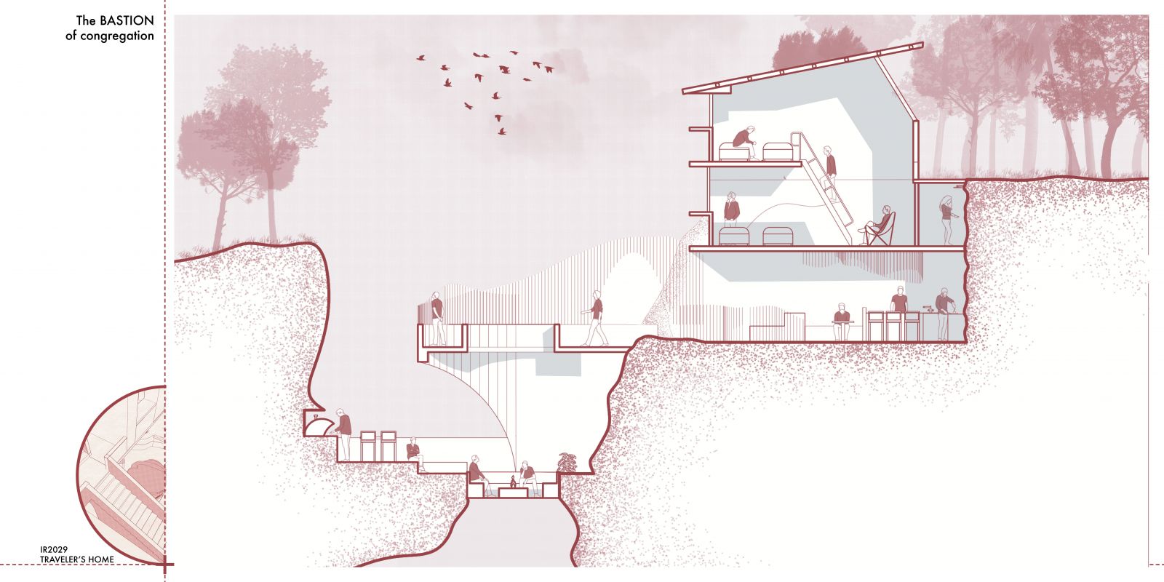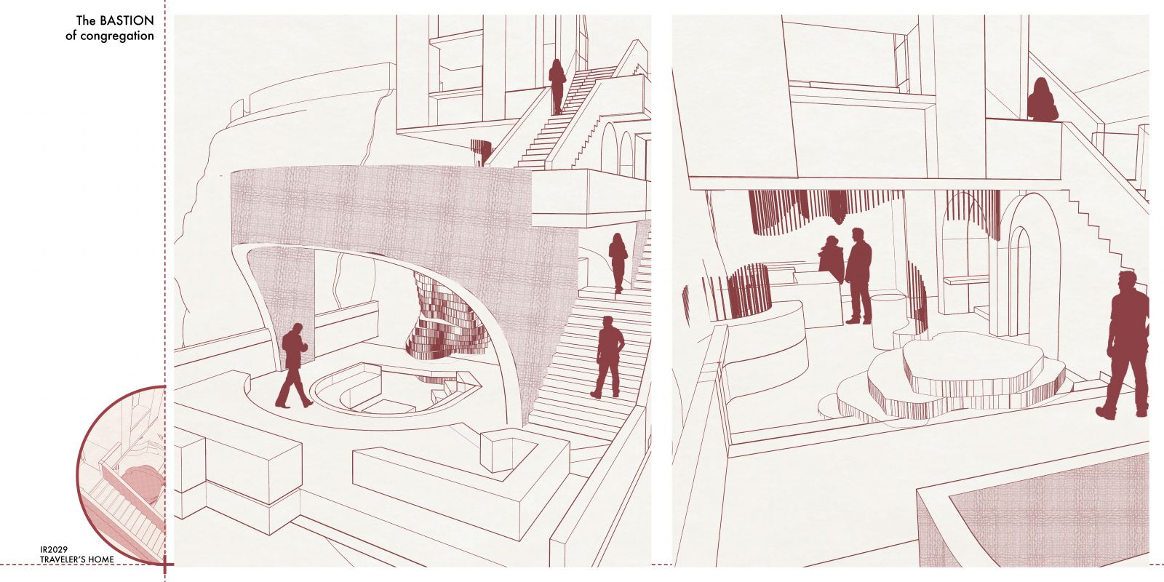Your browser is out-of-date!
For a richer surfing experience on our website, please update your browser. Update my browser now!
For a richer surfing experience on our website, please update your browser. Update my browser now!
The intent was to make a permanent spot for explorers and hikers, where they could communicate and explore with each other through the space and activities. Further more the design was created with the intention of being a semi-public space to the other 14 houses on site, which in turn would encourage even more interaction. A significant contrast was incorporated via the elements to enhance the already present contrast on site and create a more engaging and interactive space.For higher resolution click here.
View Additional Work