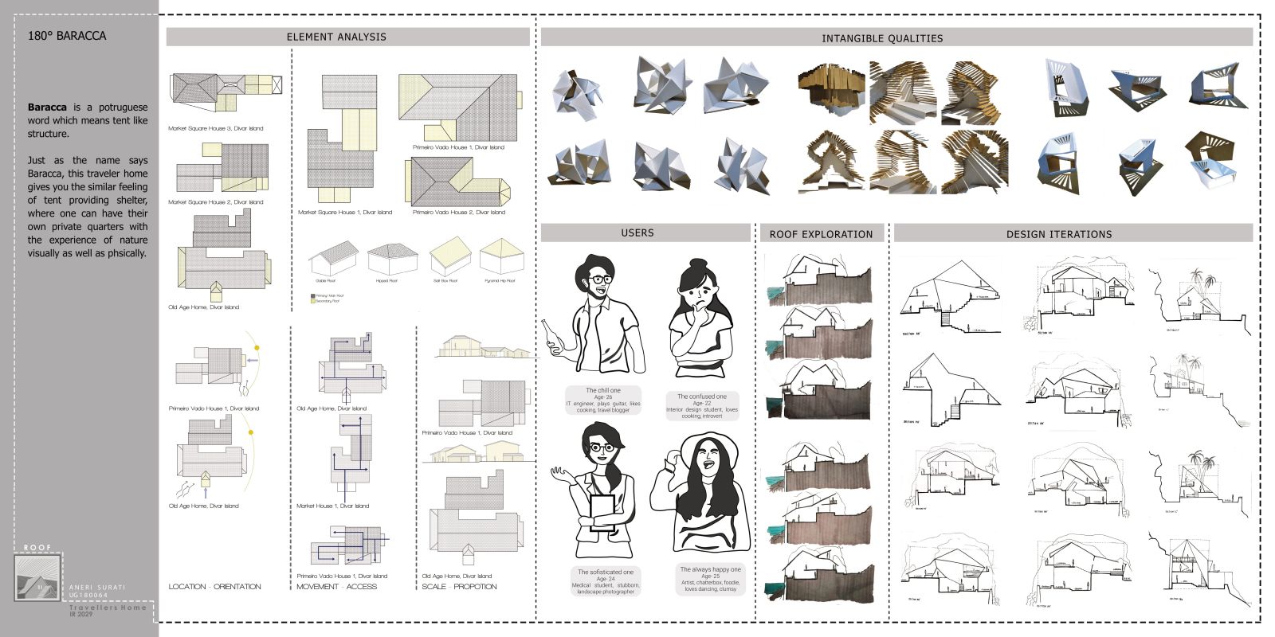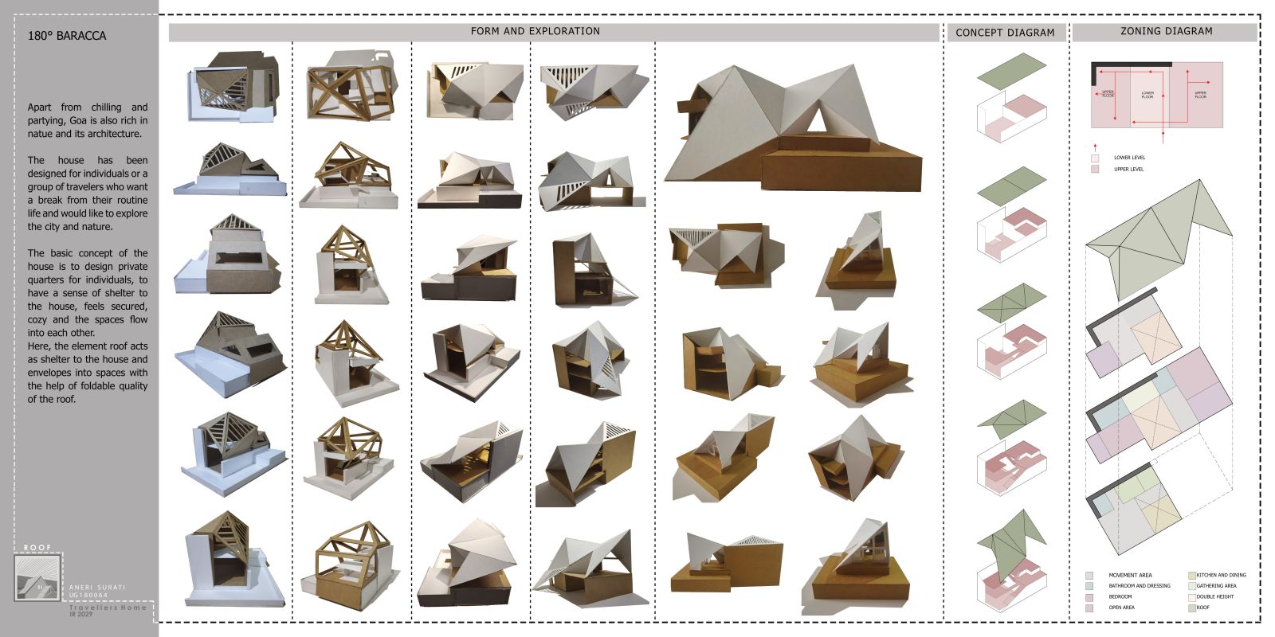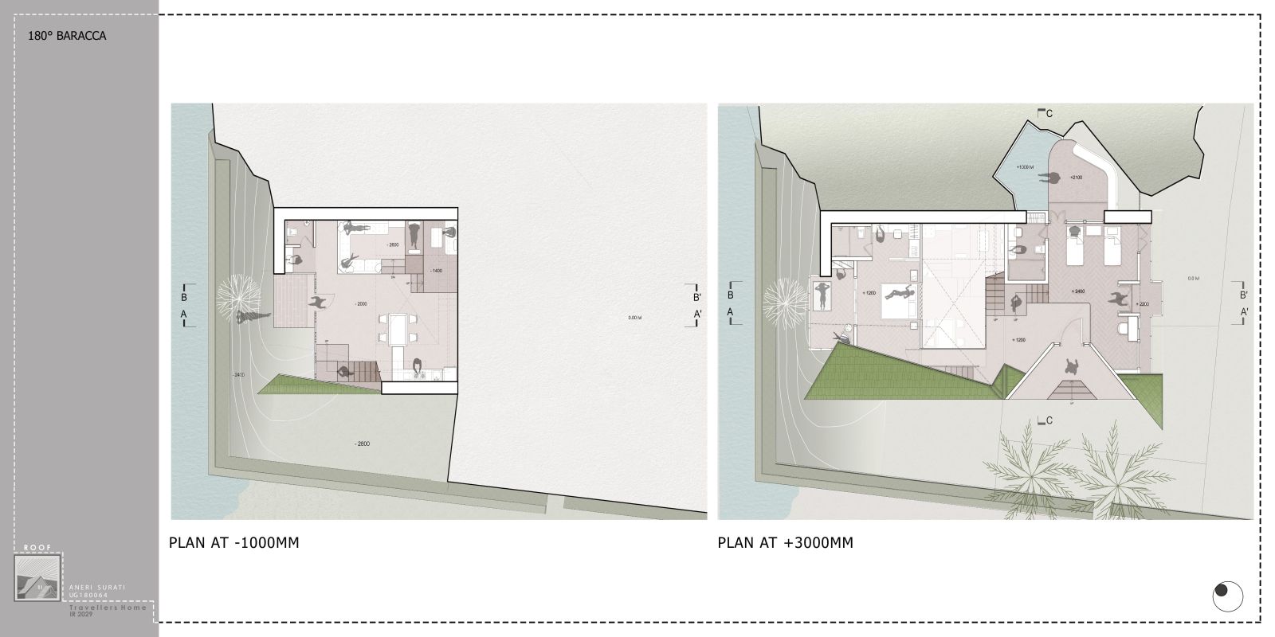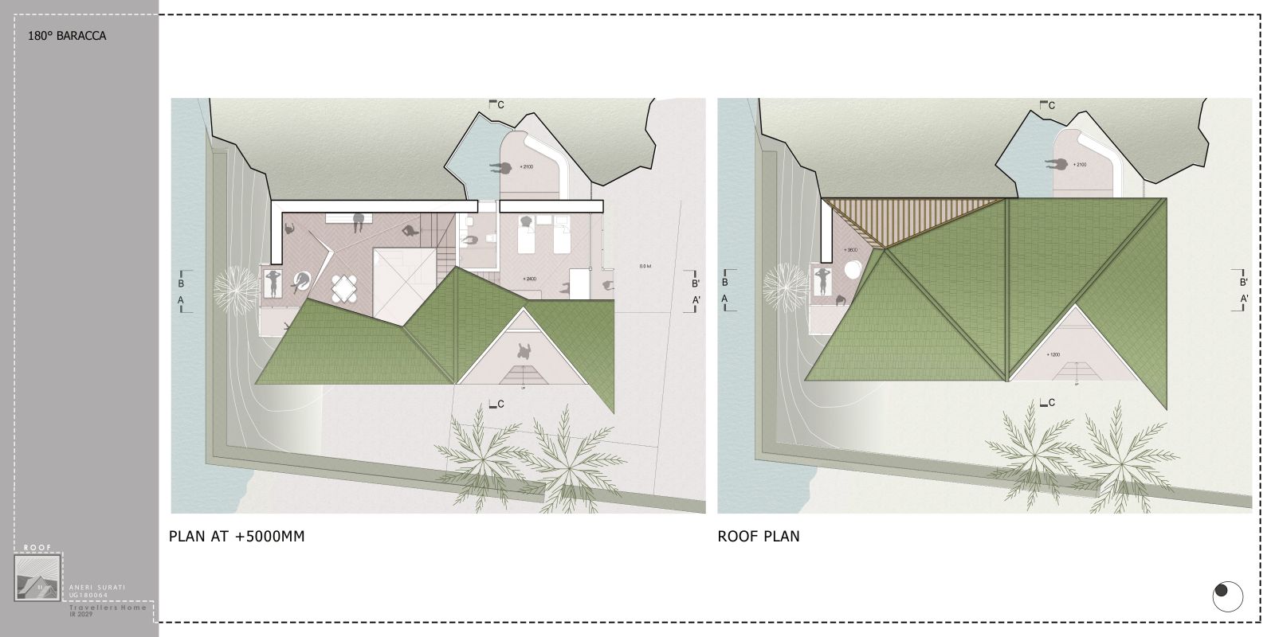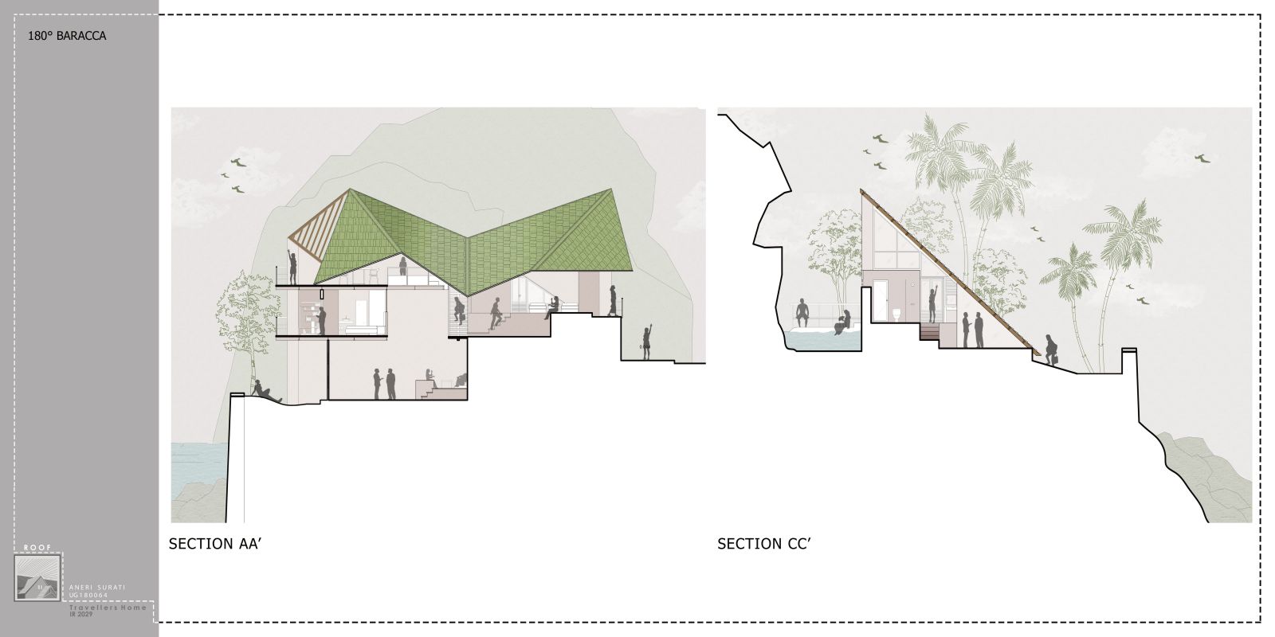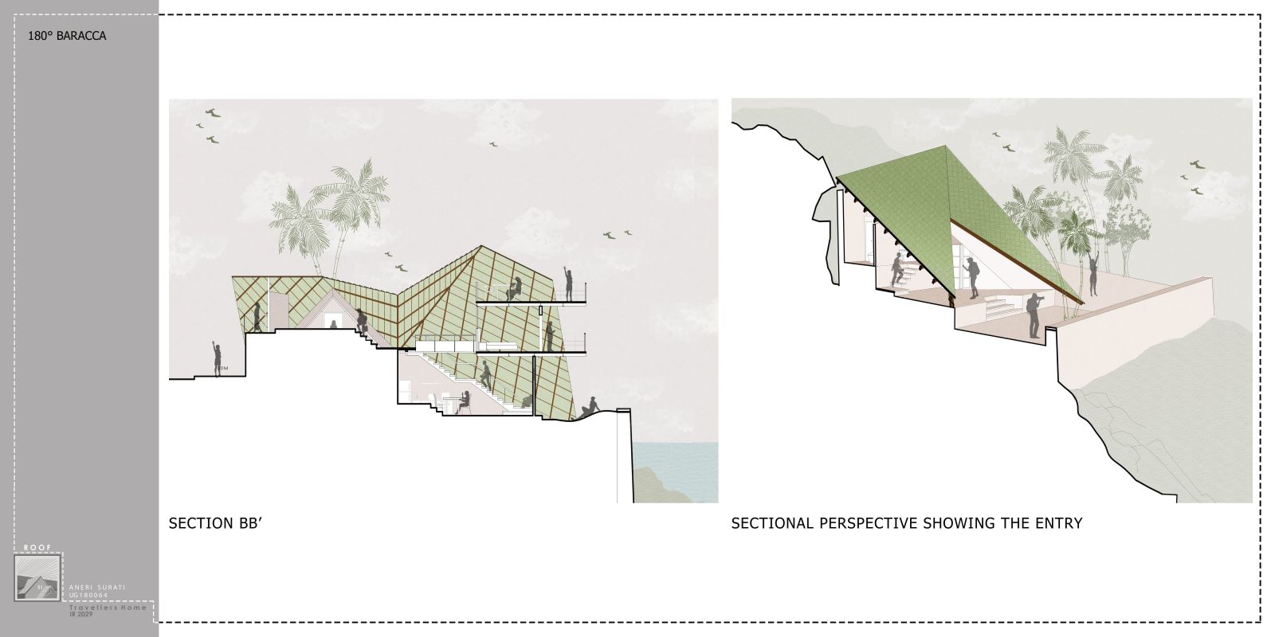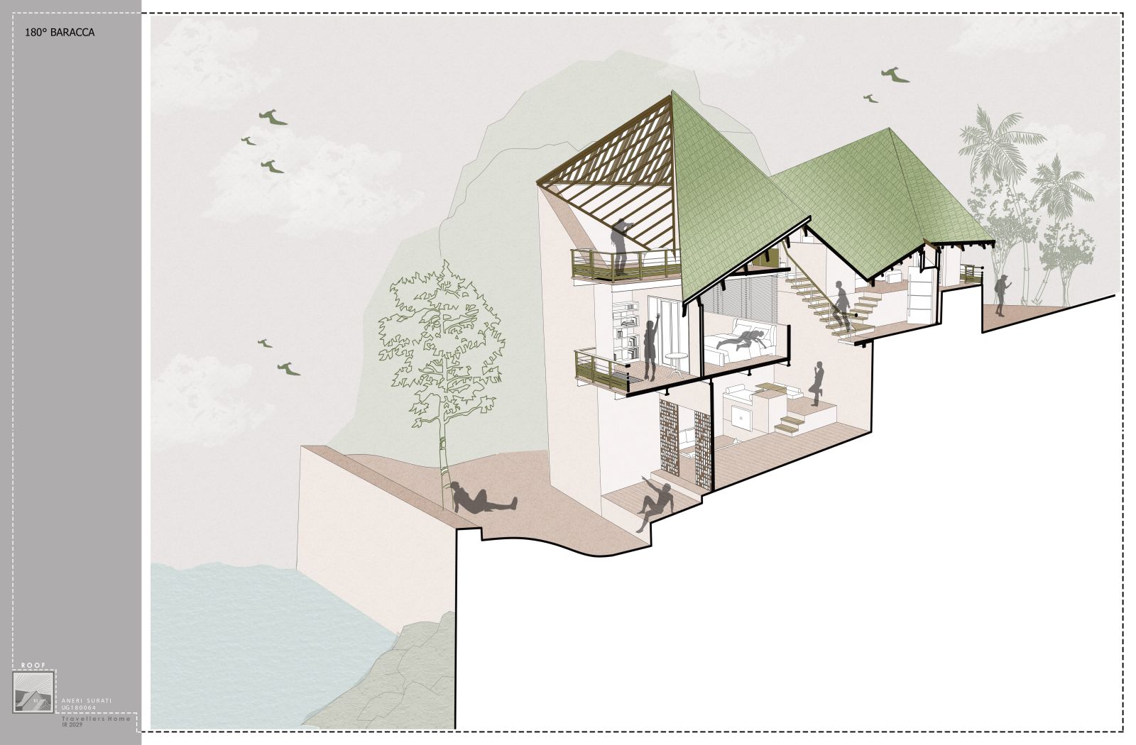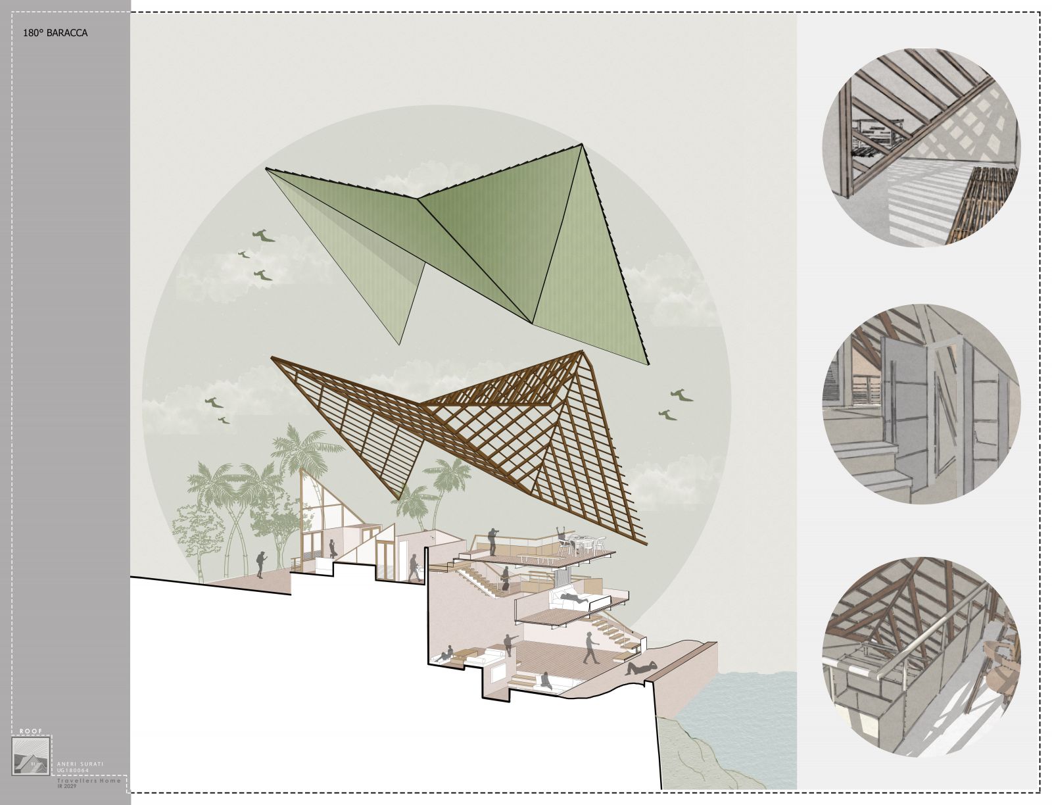Your browser is out-of-date!
For a richer surfing experience on our website, please update your browser. Update my browser now!
For a richer surfing experience on our website, please update your browser. Update my browser now!
Deriving inspiration from the roofs of Goa, this space has been designed for four users at a time where they can take a break from their routine life. The characteristics of the roof were further explored through models revolving around the idea of folding roofs which helps in forming enclosed spaces. Taking forward the foldable quality of the roof and the ability to create spaces under it, the house gives every individual their own corners and spaces to relax as well as a gathering space without hindering the private quarters. For better resolution click here.
View Additional Work