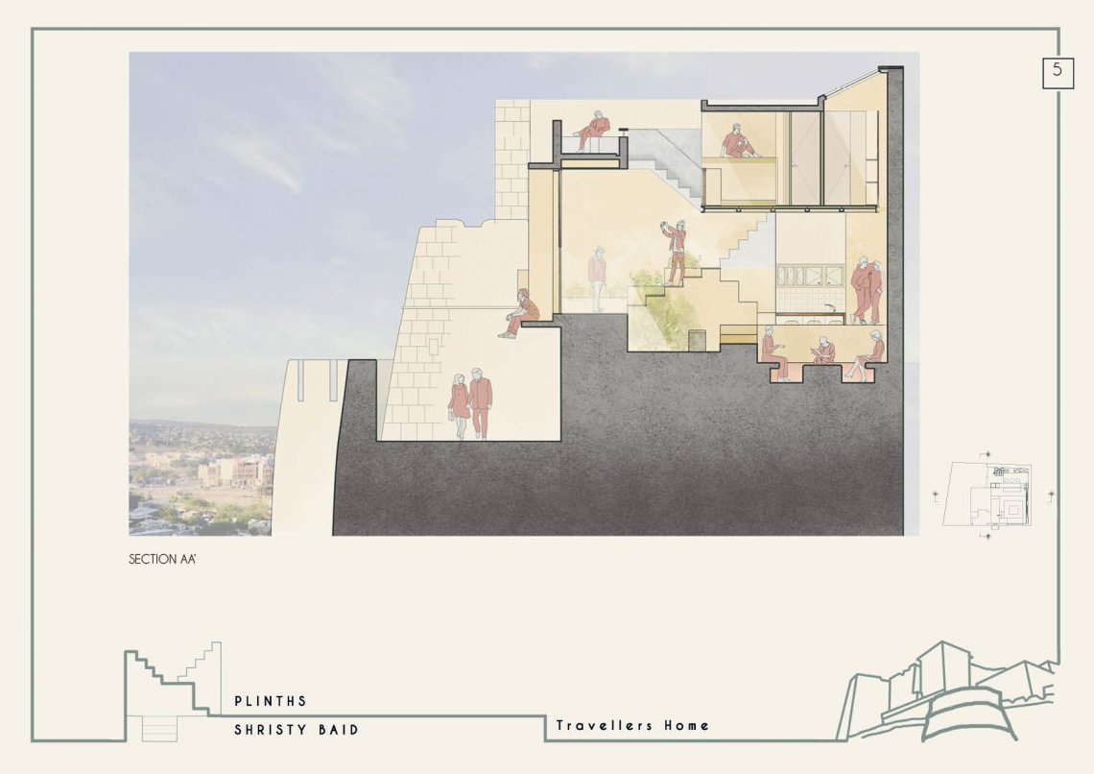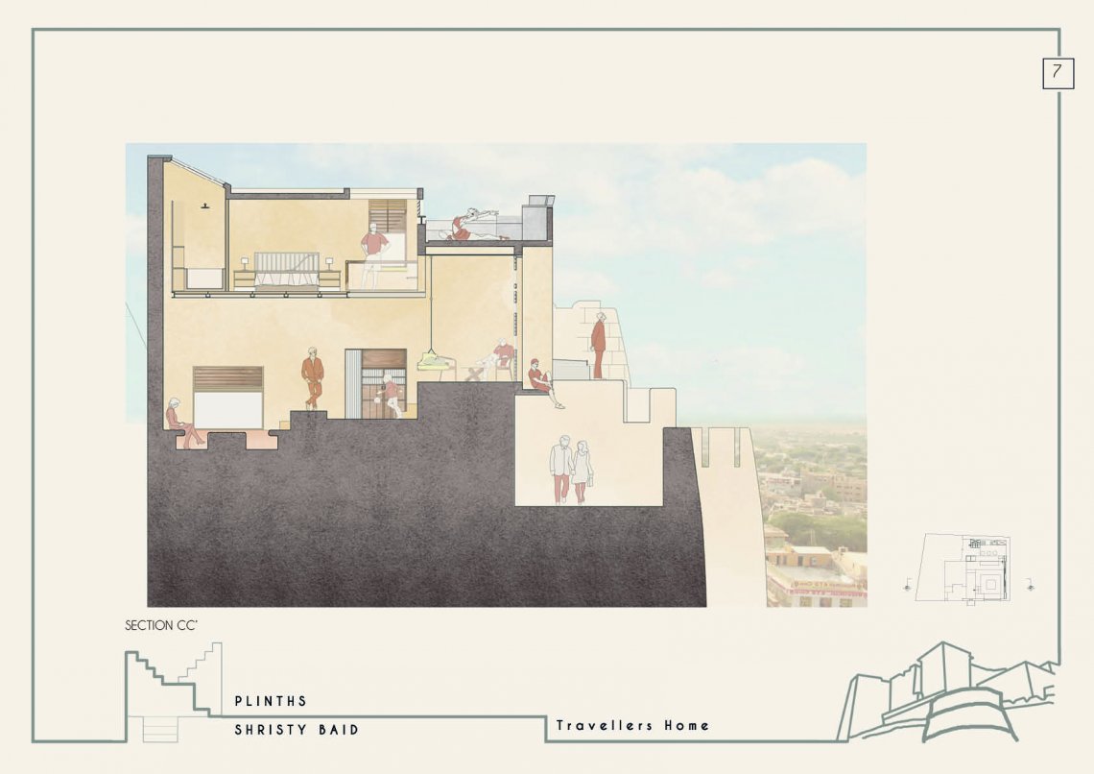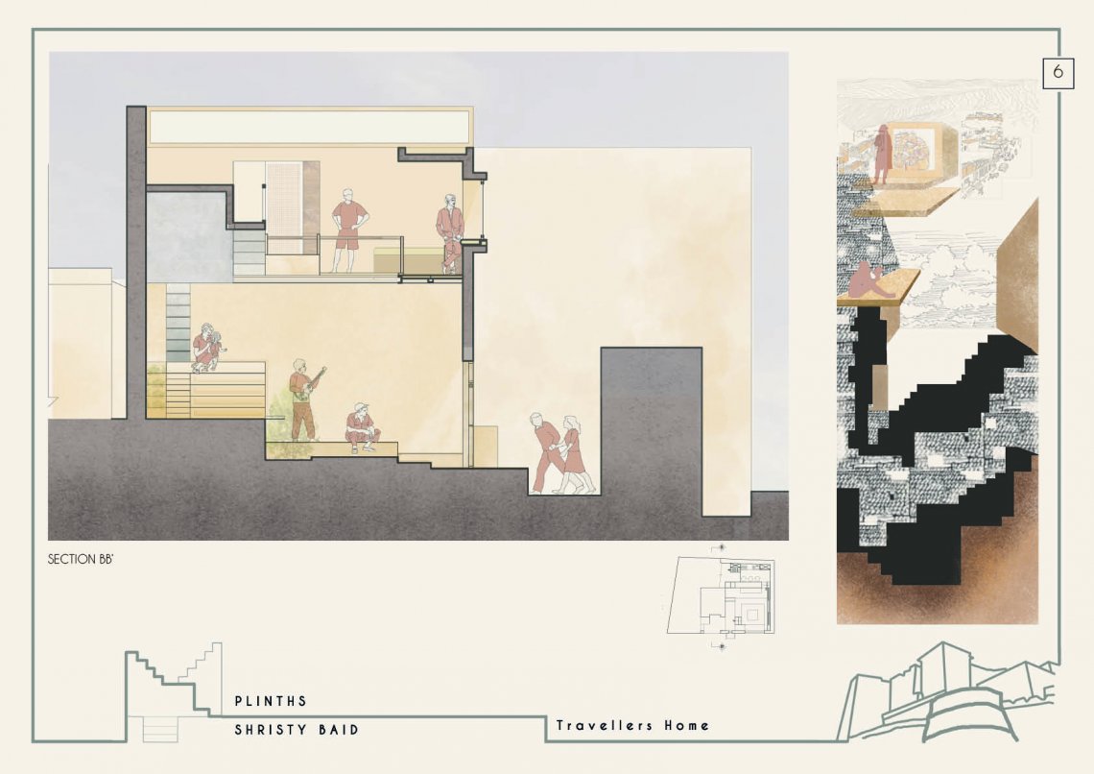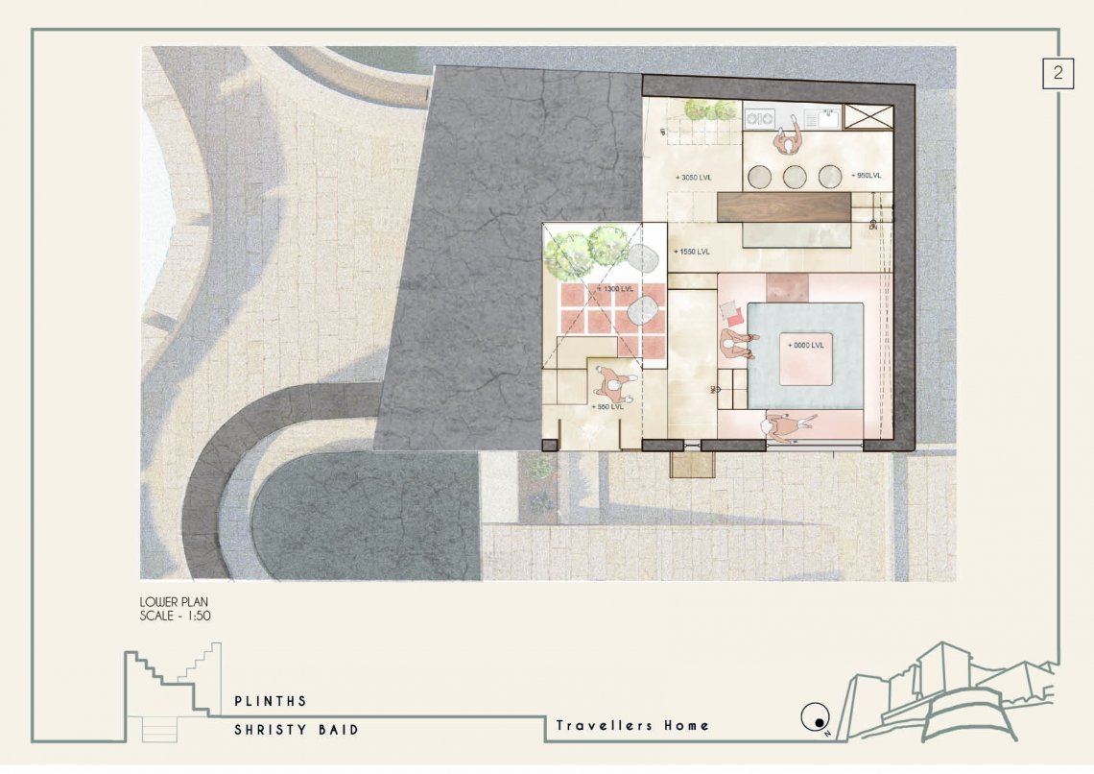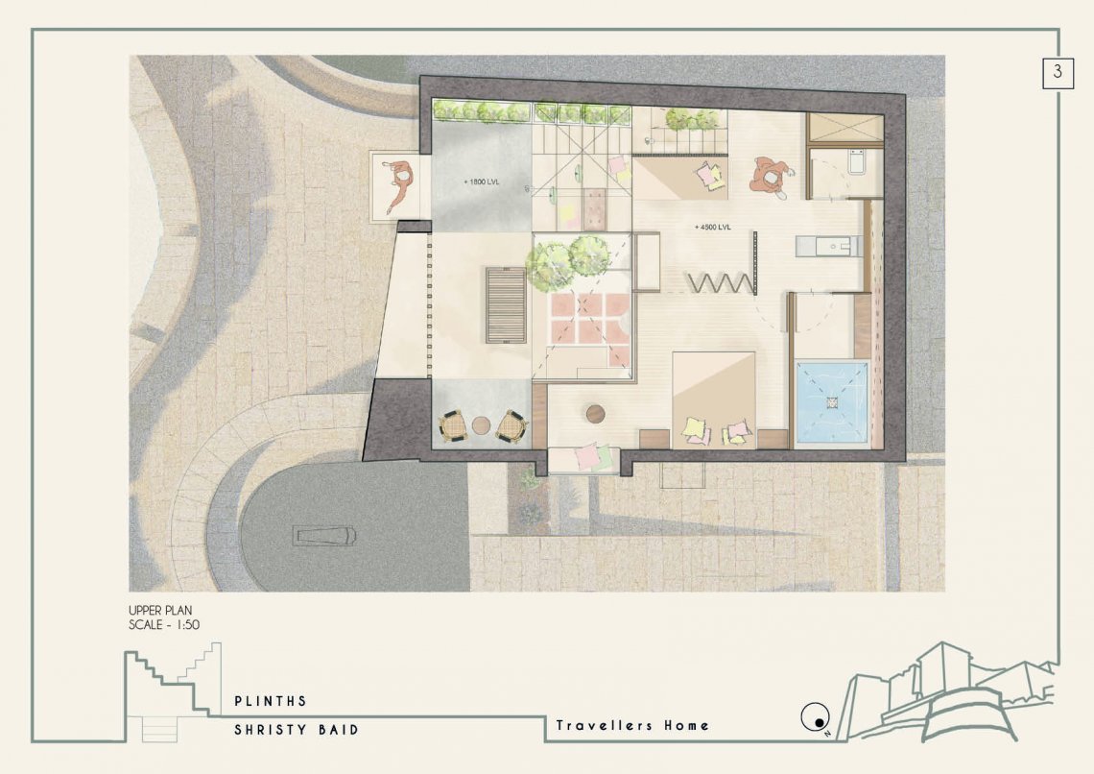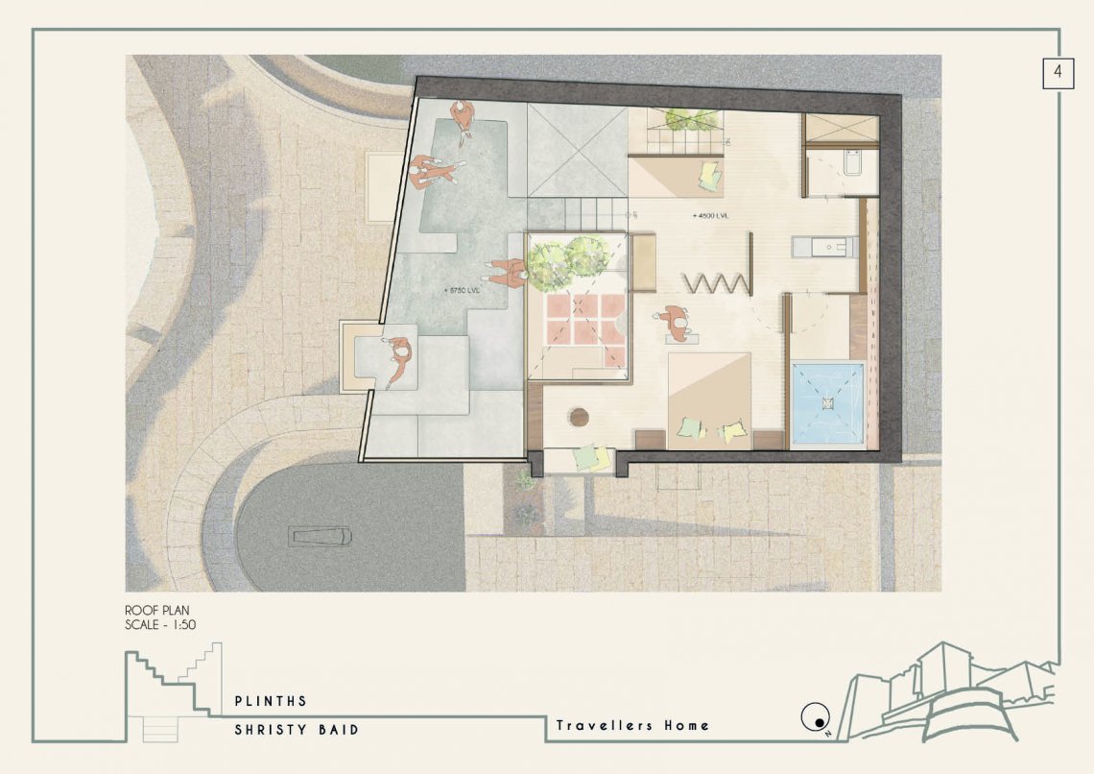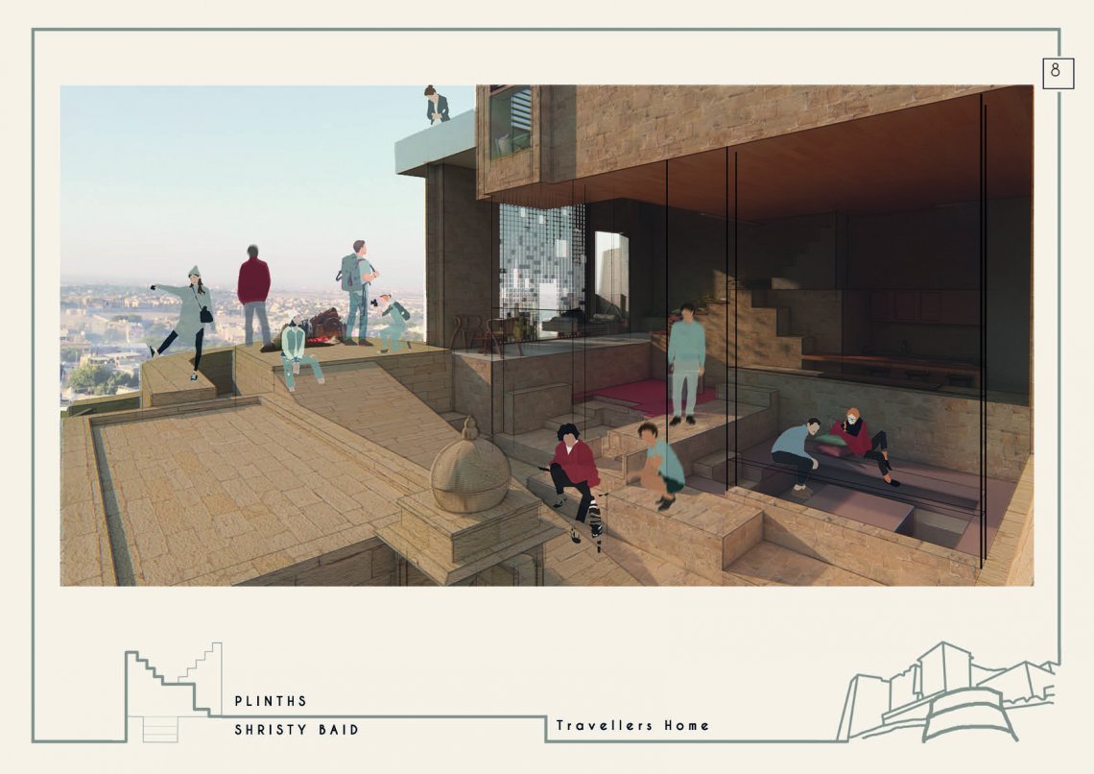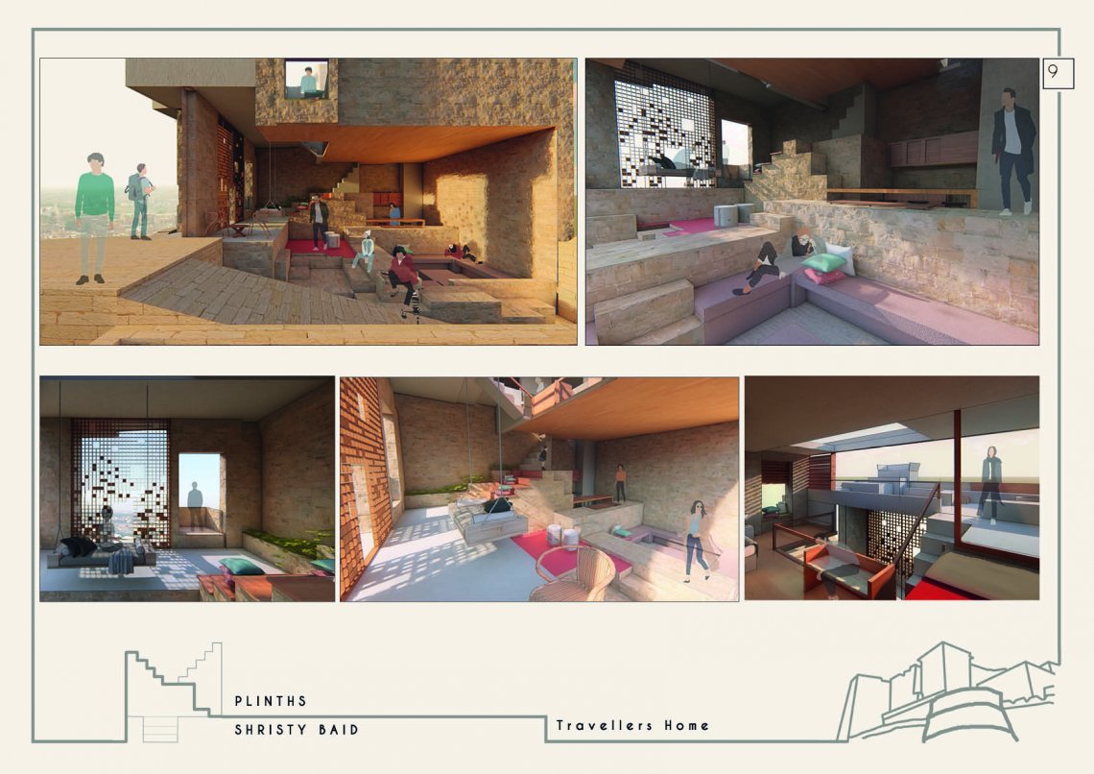Your browser is out-of-date!
For a richer surfing experience on our website, please update your browser. Update my browser now!
For a richer surfing experience on our website, please update your browser. Update my browser now!
Sabha Samtah is a traveller's home which suggests gathering through levels within the fort area of Jaisalmer. Having studied the plinth in Jaisalmer as a spatial element its characteristics were used as a tool to develop the design. Spatial roles of plinth such as its monolithic perception, territory marker, activity generator were incorporated in the design, to achieve an interactive environment, a lending multiplicity of use in spaces. This home is expected to lend a bag of memories for travellers' who explore the city as well as spend some good time amongst themselves, feeling a sense of belonging.
https://drive.google.com/drive/folders/1NQqqQUKs4GD7AP8B2W0HJqRsI9HVjRx4?usp=sharing

