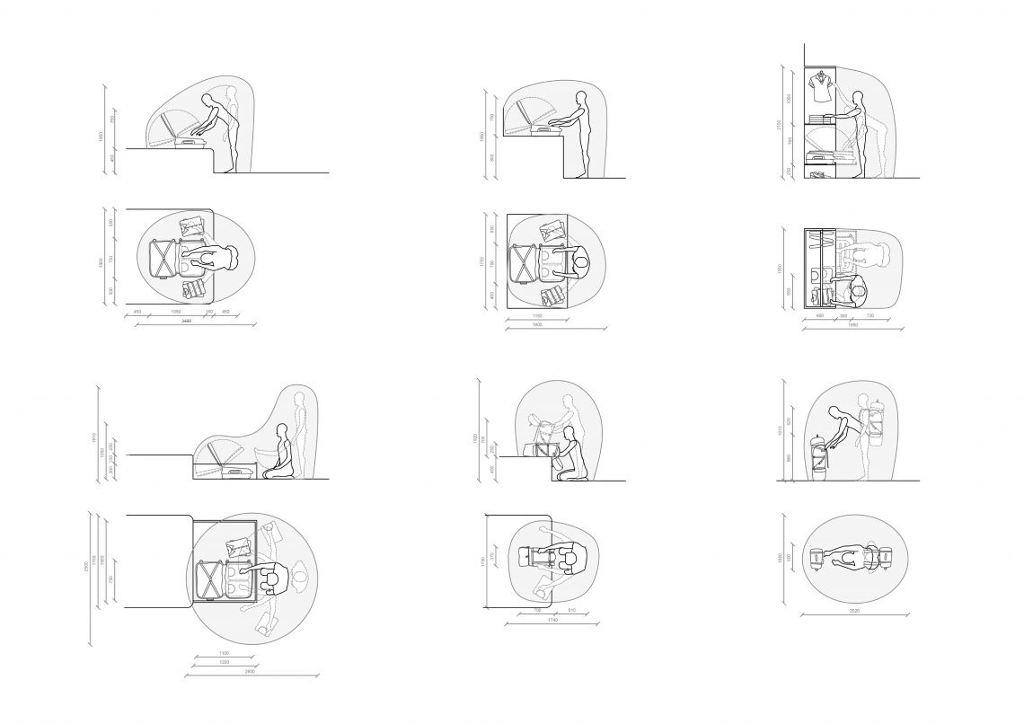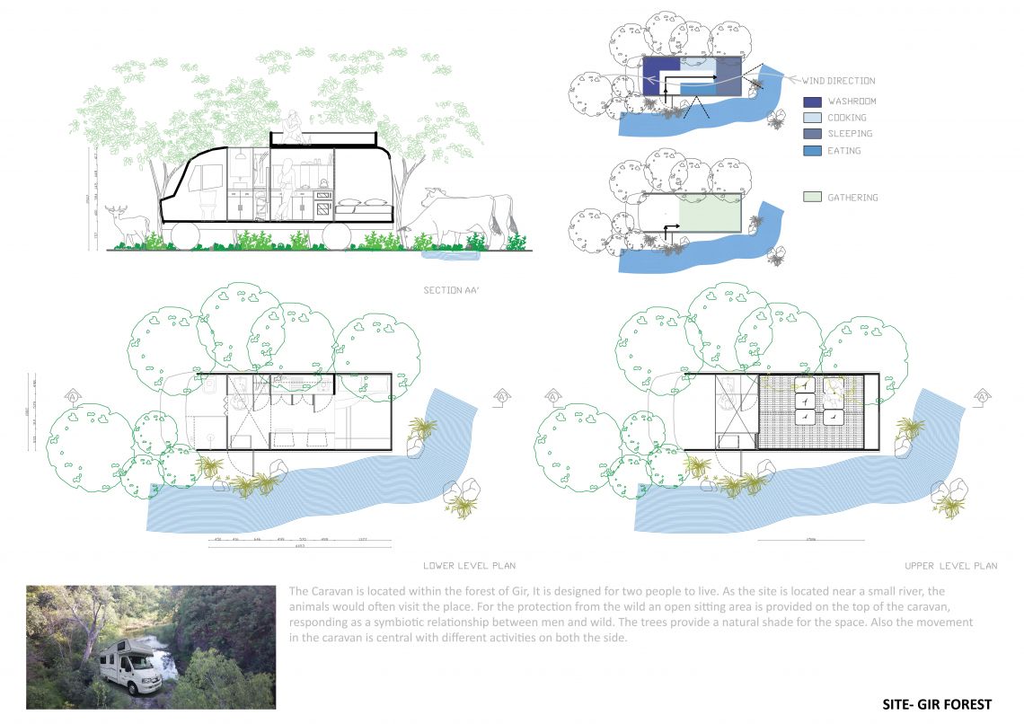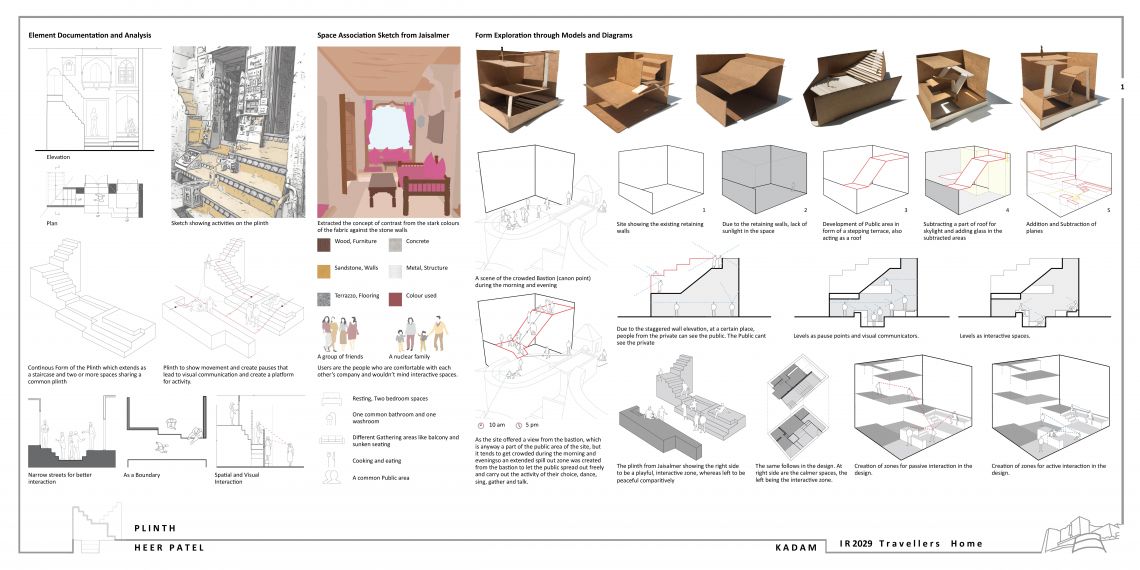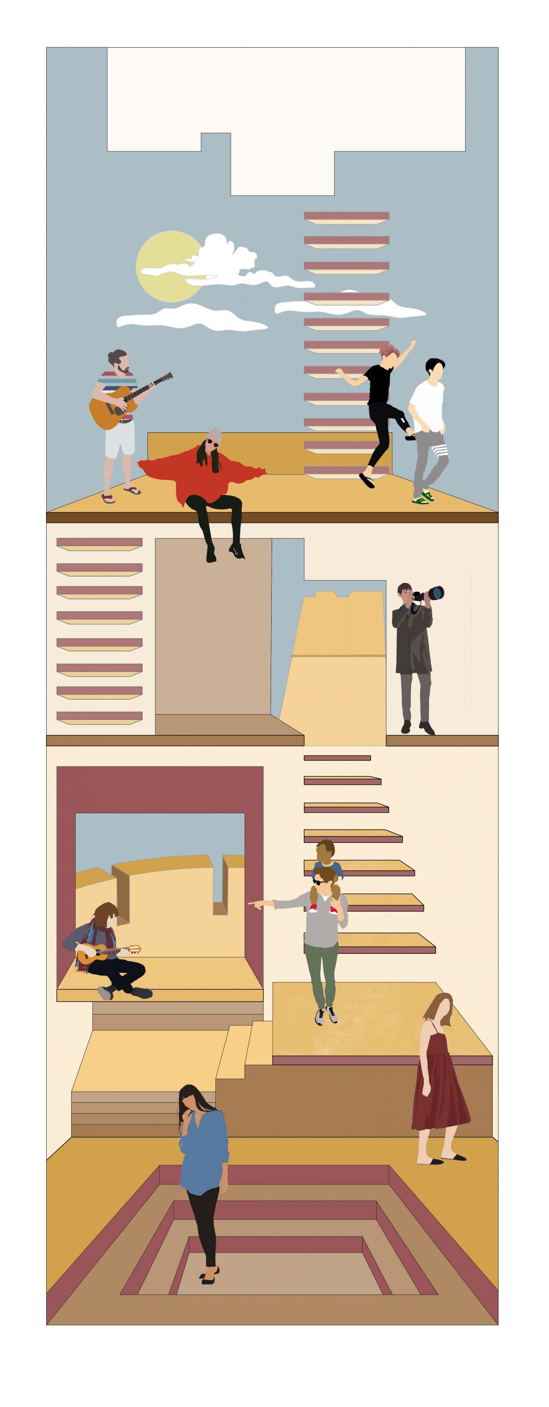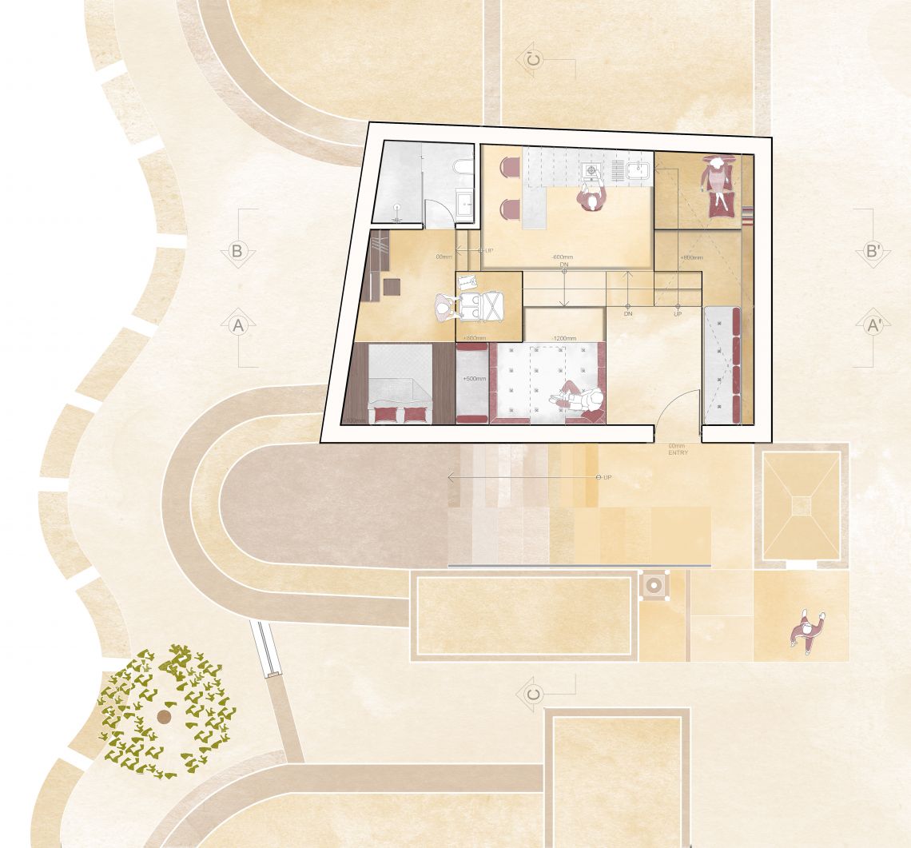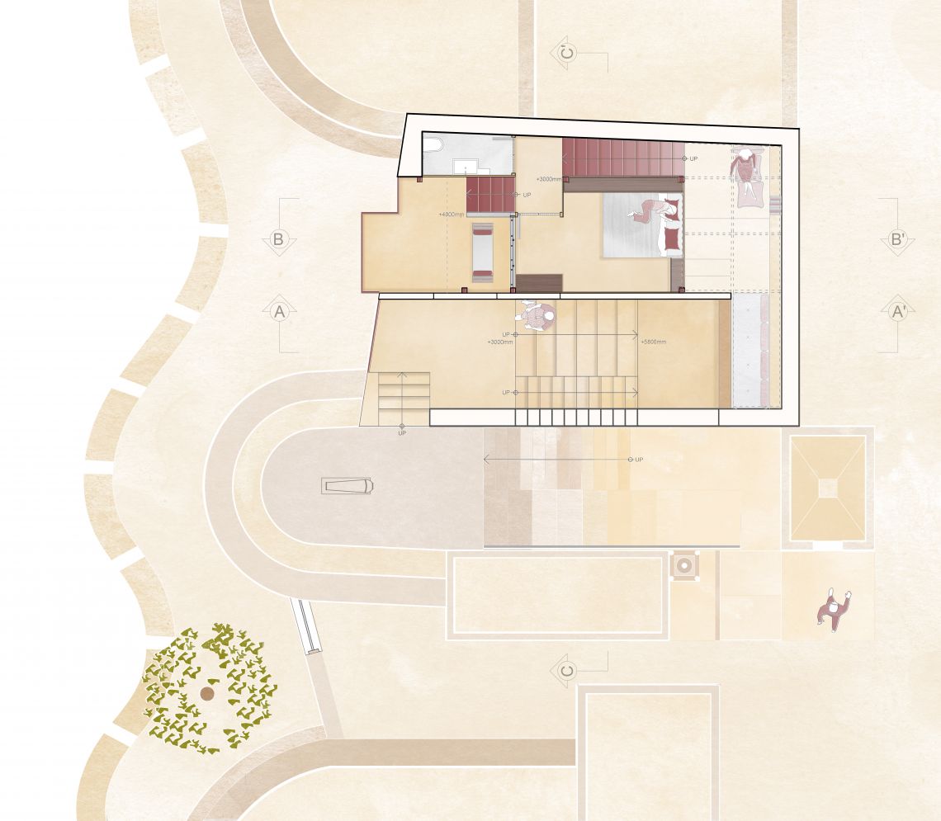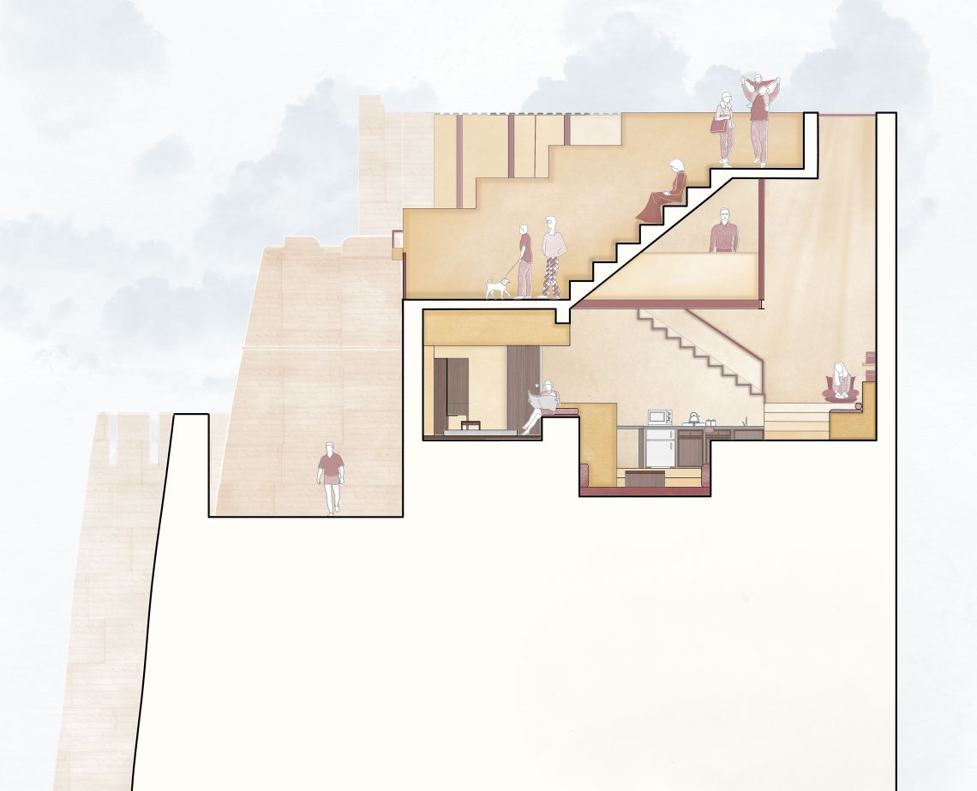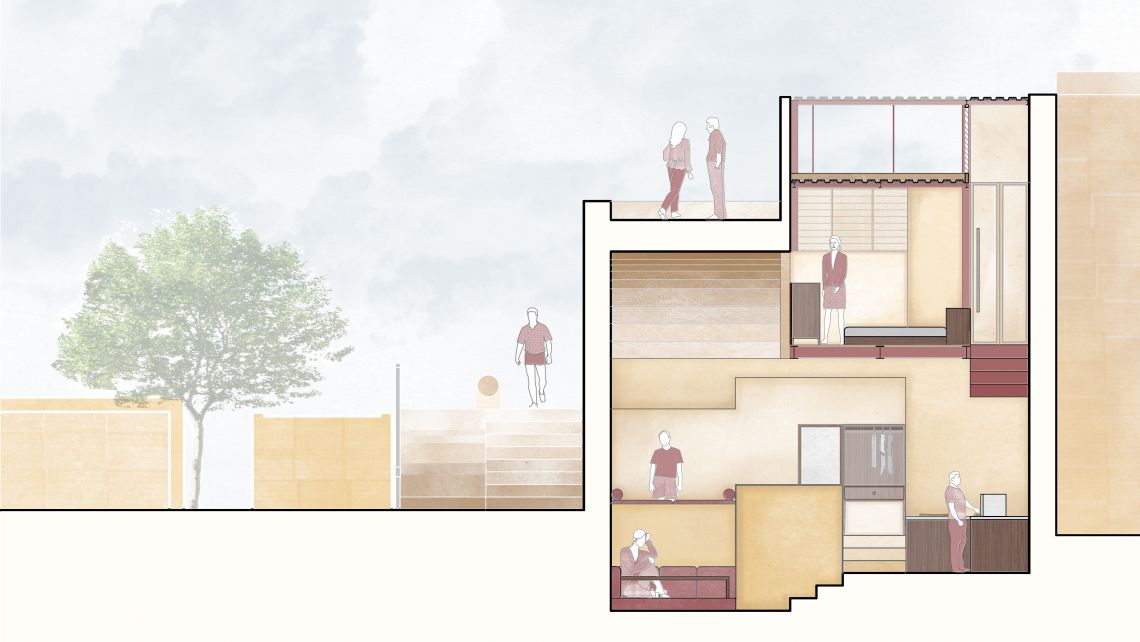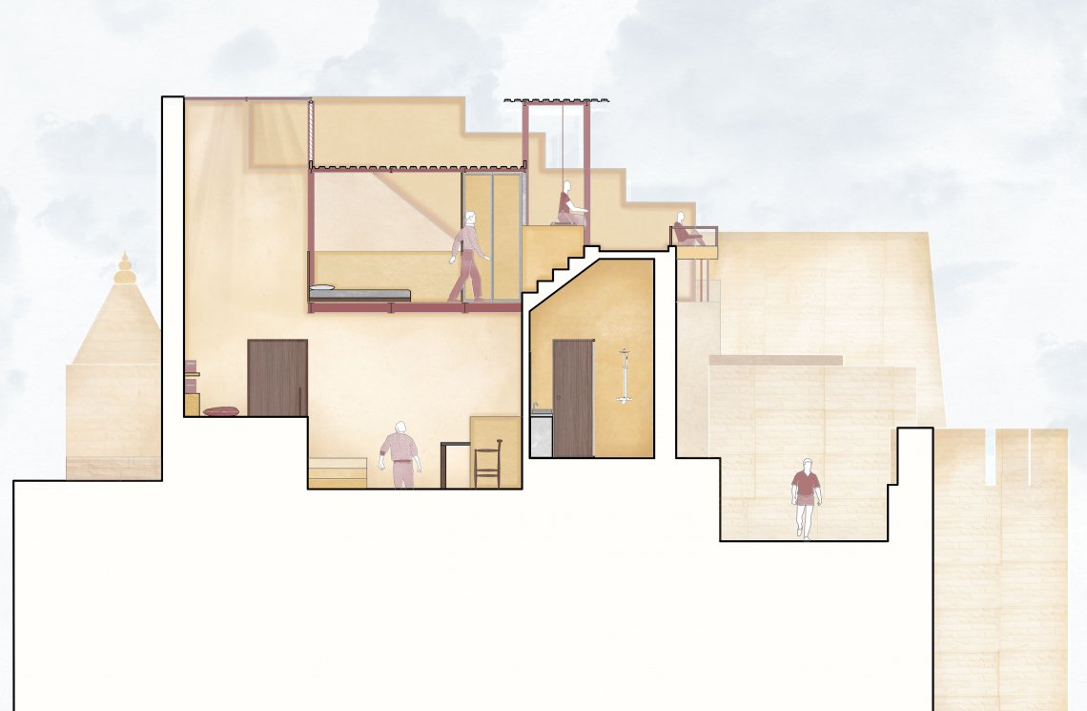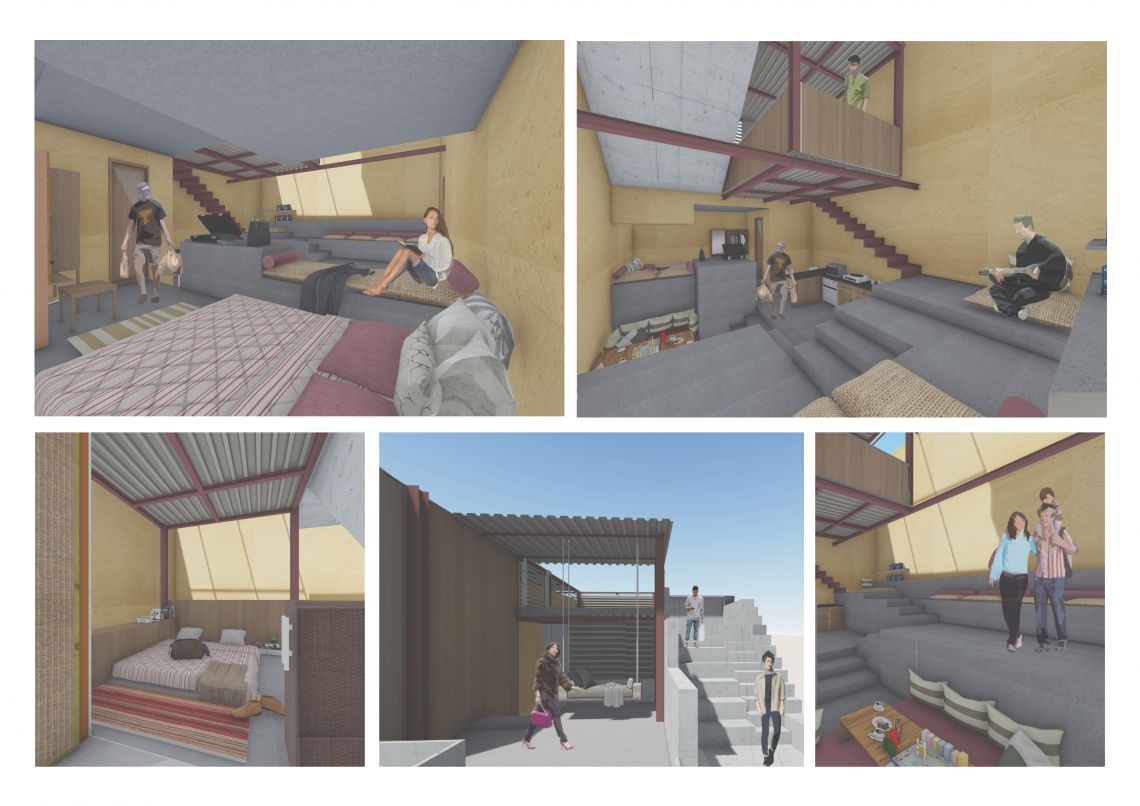Your browser is out-of-date!
For a richer surfing experience on our website, please update your browser. Update my browser now!
For a richer surfing experience on our website, please update your browser. Update my browser now!
Deriving the inspiration from the plinths and staircases of Jaisalmer the entire space is designed for 4 users at a time. These characteristics were further explored through models, revolving around the idea of a movement path with pauses holding activities and finally culminating into a major space. So the design talks about the continuous nature of the plinth and how the entire space is connected through one major circulation path and different spaces form around it. As the site offered a view from the bastion, which is anyway a part of the public area of the site, but it tends to get crowded during the morning and evening so the initial strategy was to complement the existing bastion with a stepping terrace, which generates larger volume below for the private domain.
Also, as the levels are used to define activities, absence of walls unites the activities and accelerates interaction within the home. Link to view the full portfolio
https://drive.google.com/drive/u/0/folders/1KXgWGNQanIM_wYQ0LQ-IaDf3HW5ofP_m
