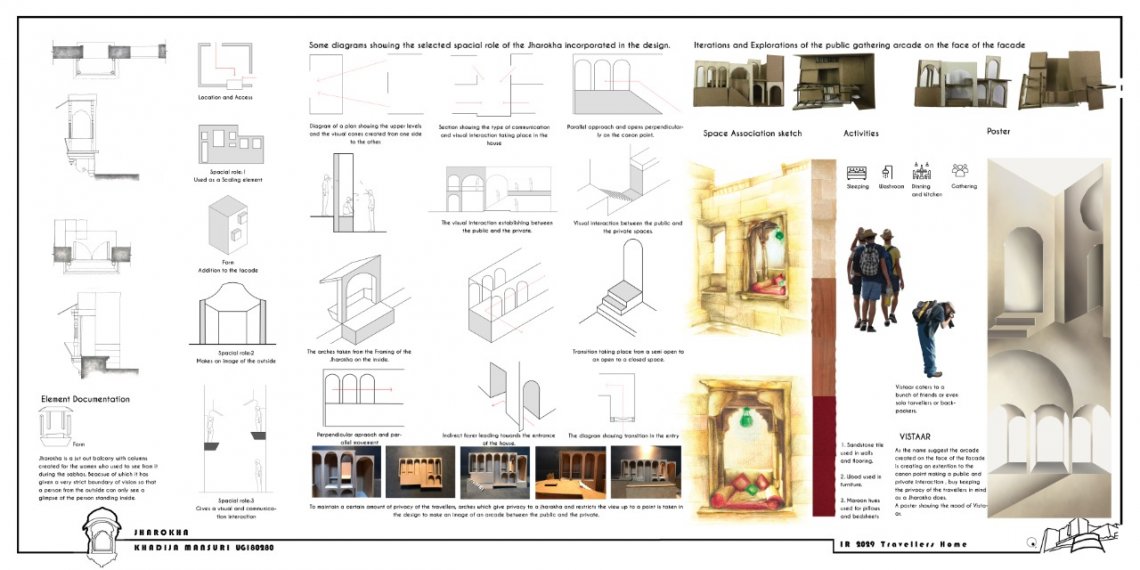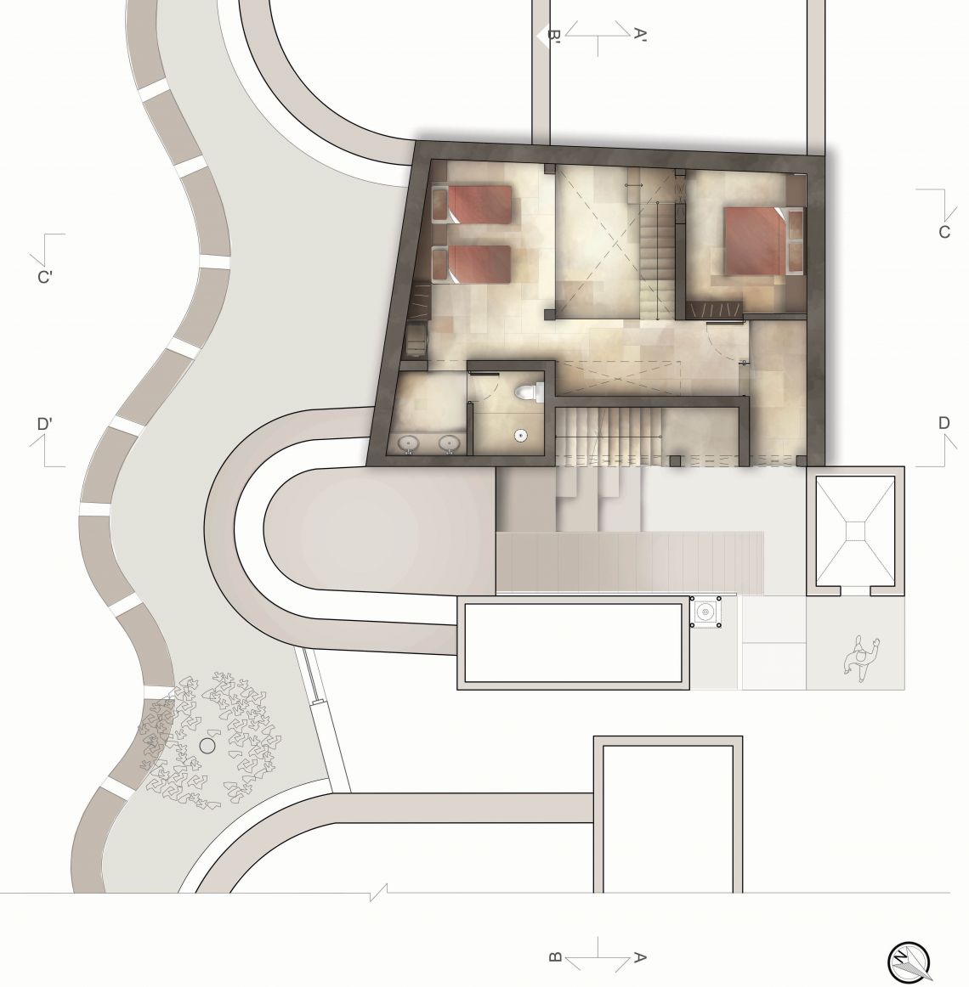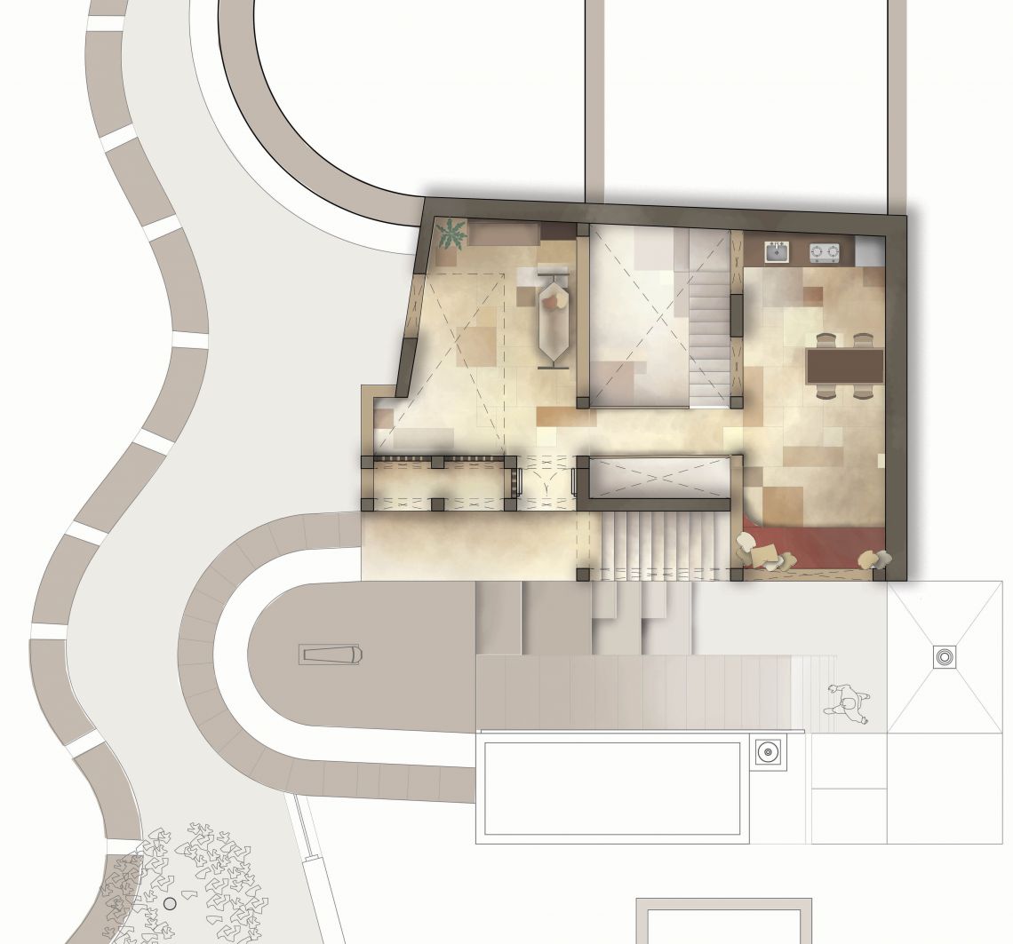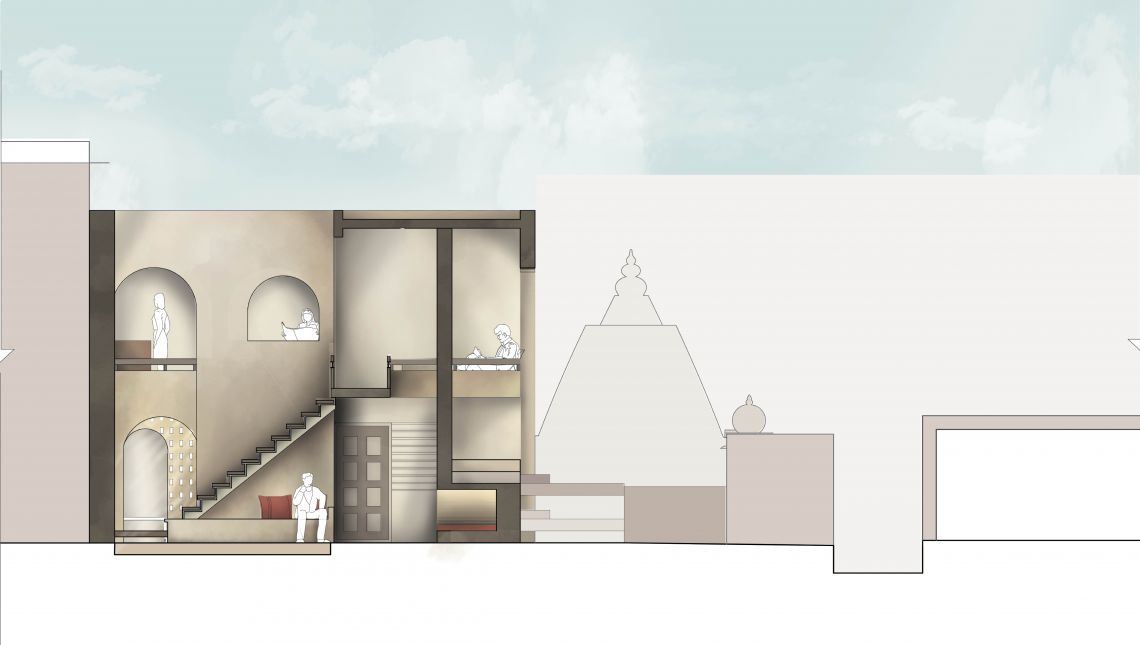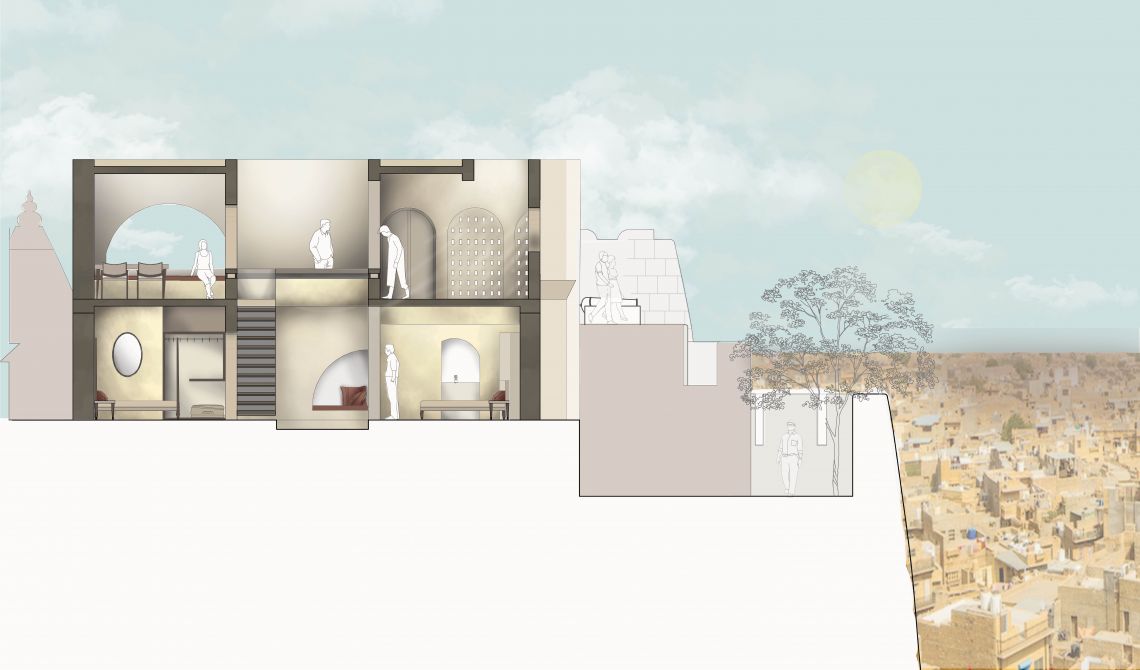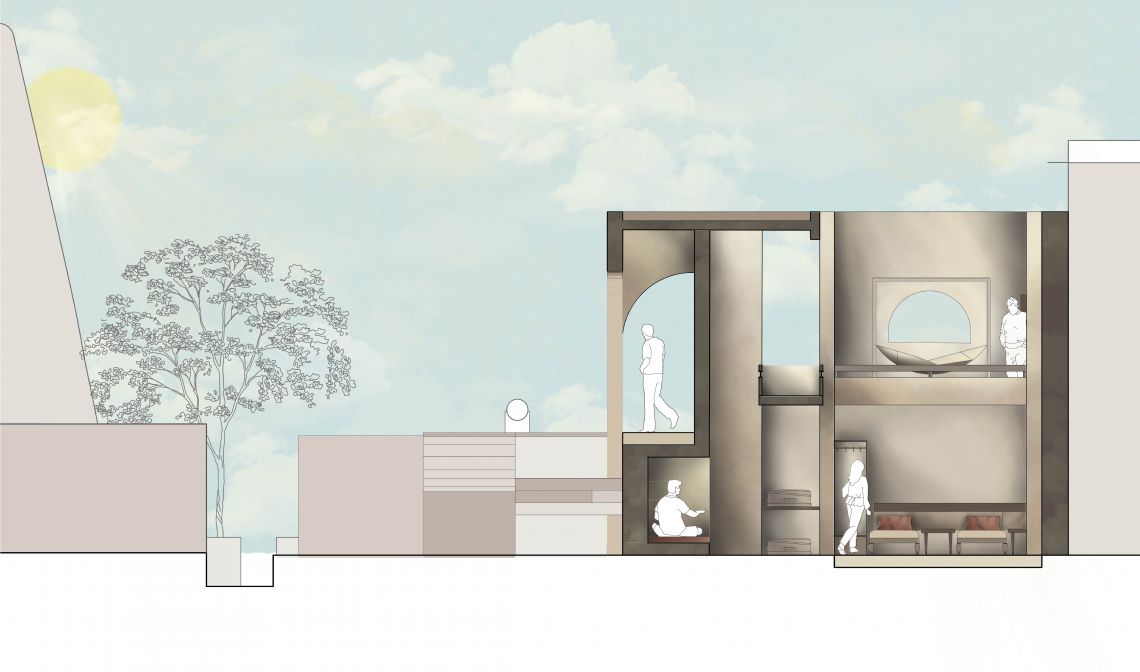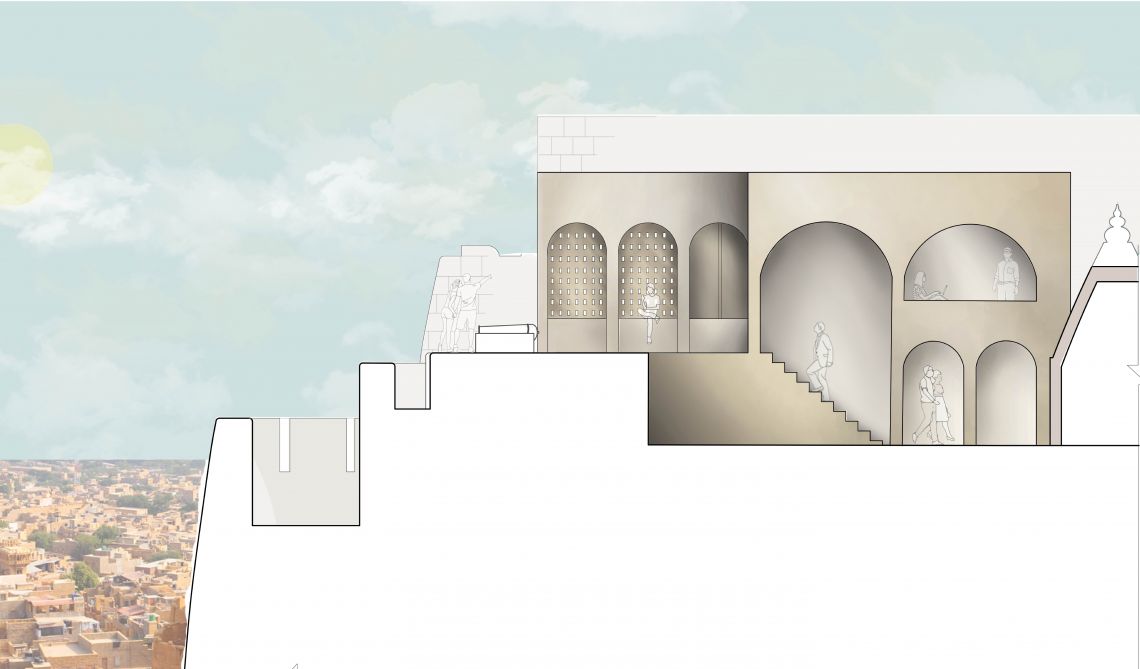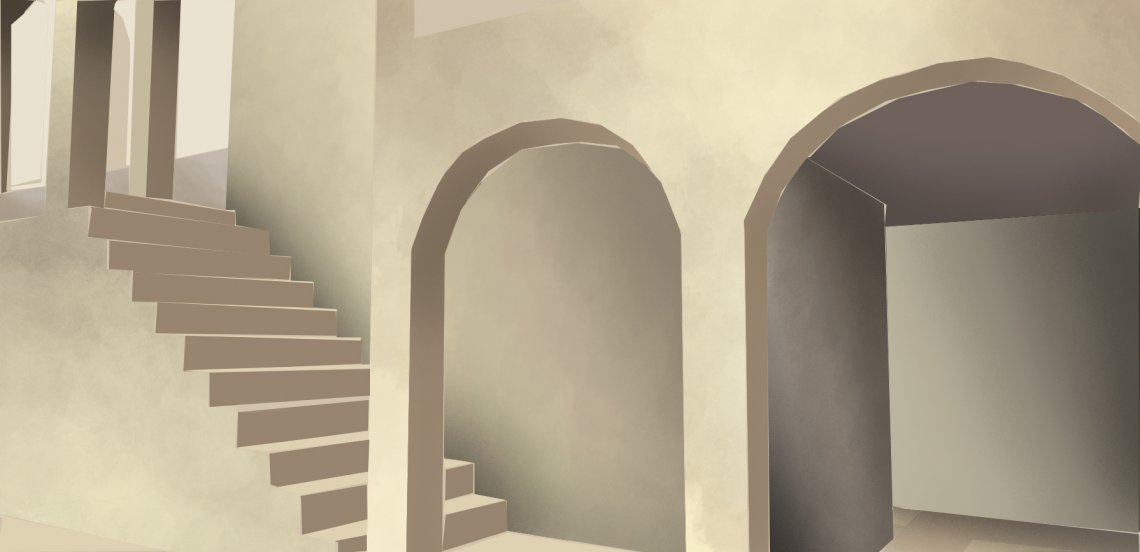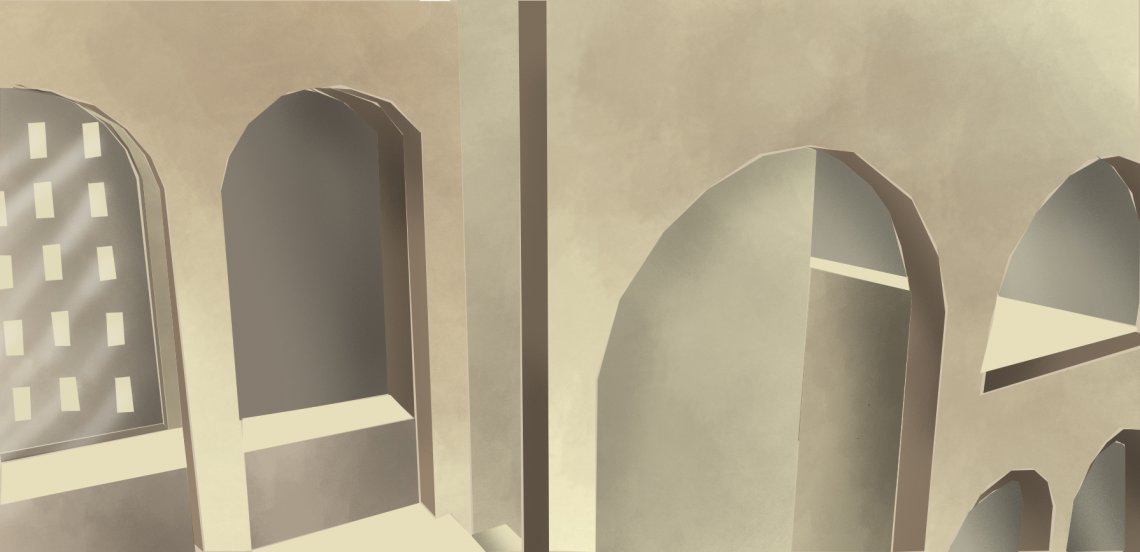Your browser is out-of-date!
For a richer surfing experience on our website, please update your browser. Update my browser now!
For a richer surfing experience on our website, please update your browser. Update my browser now!
The aim of the studio was to create a traveller's home in the golden city of jaisalmer, the site was situated in the fort besides a canon point giving a panoramic view of the whole city, to the people living in the house. The attributes of a Jharokha helped to create the overall space more expressive for the travellers. The design intervention gives a shaded pause to any visitor and creates a buffer between the inner core and public, with a possibility of intentional visual connection. And also creates a extension of the canon point.
