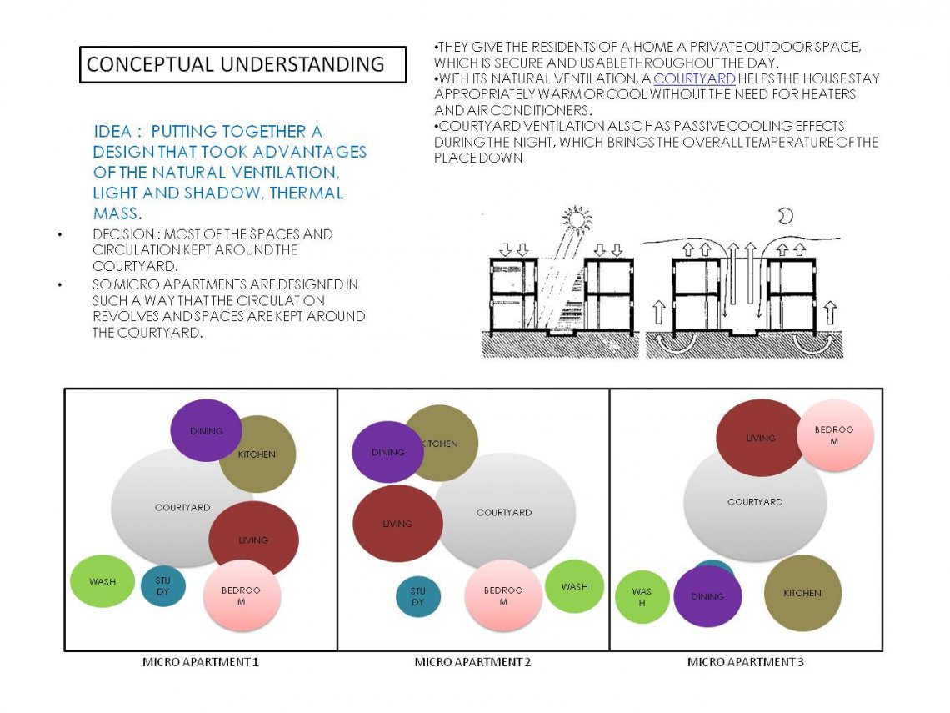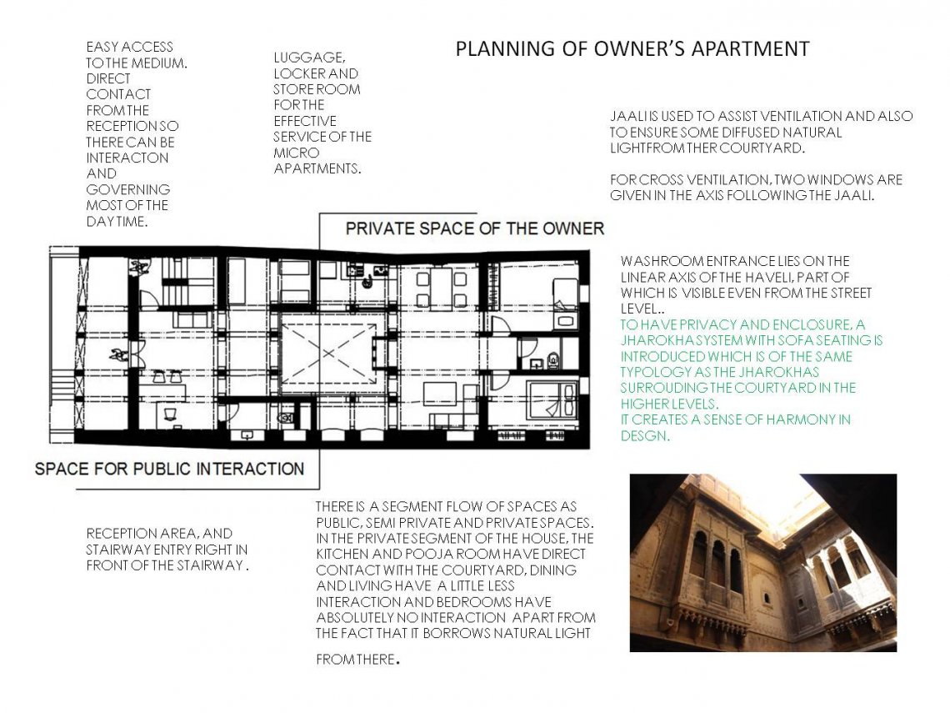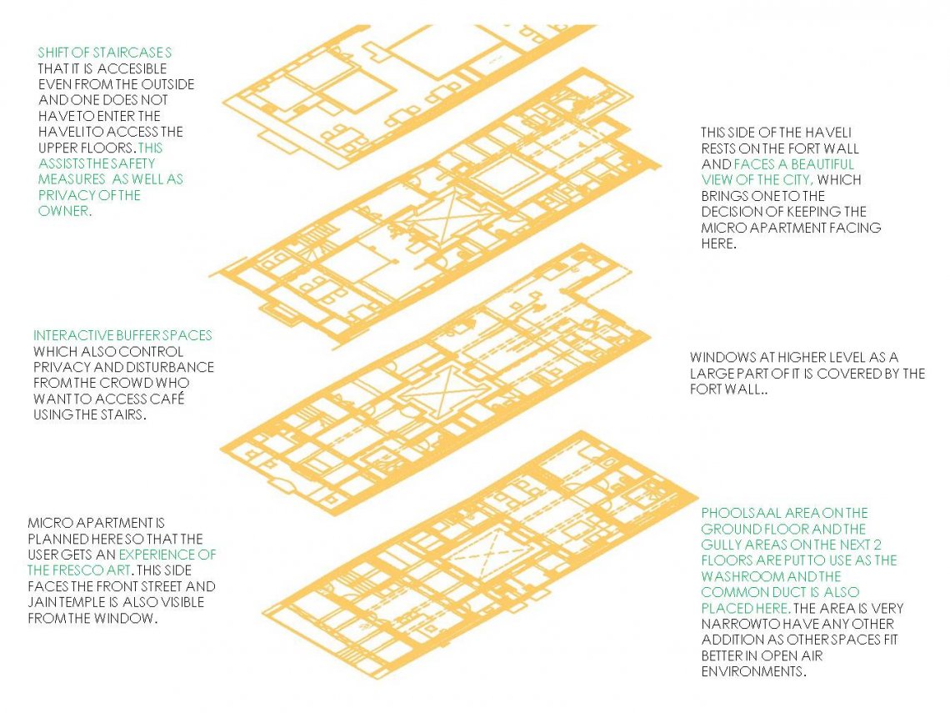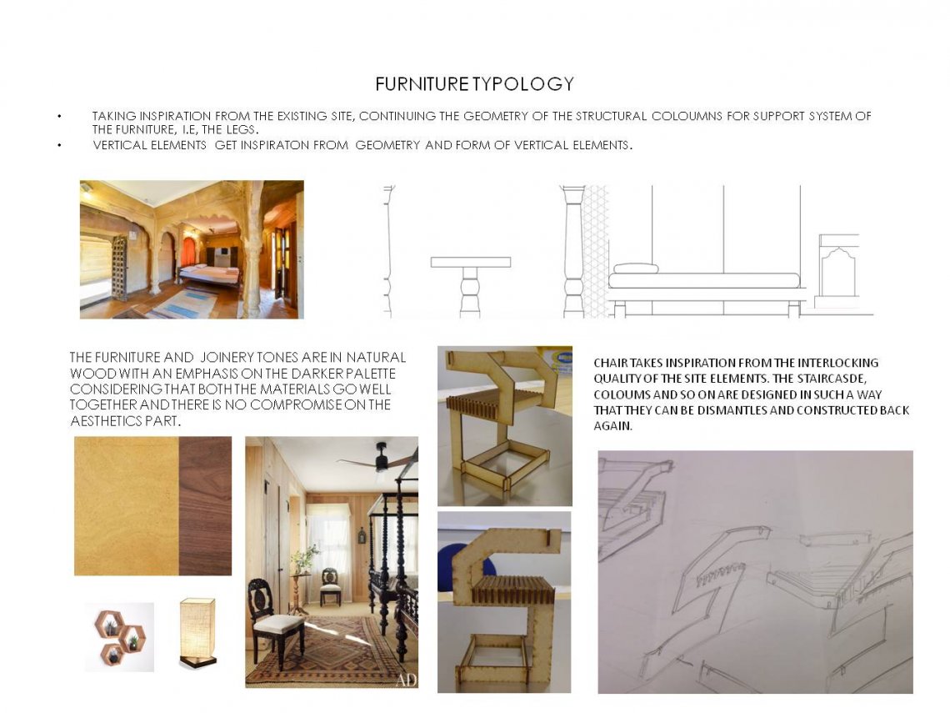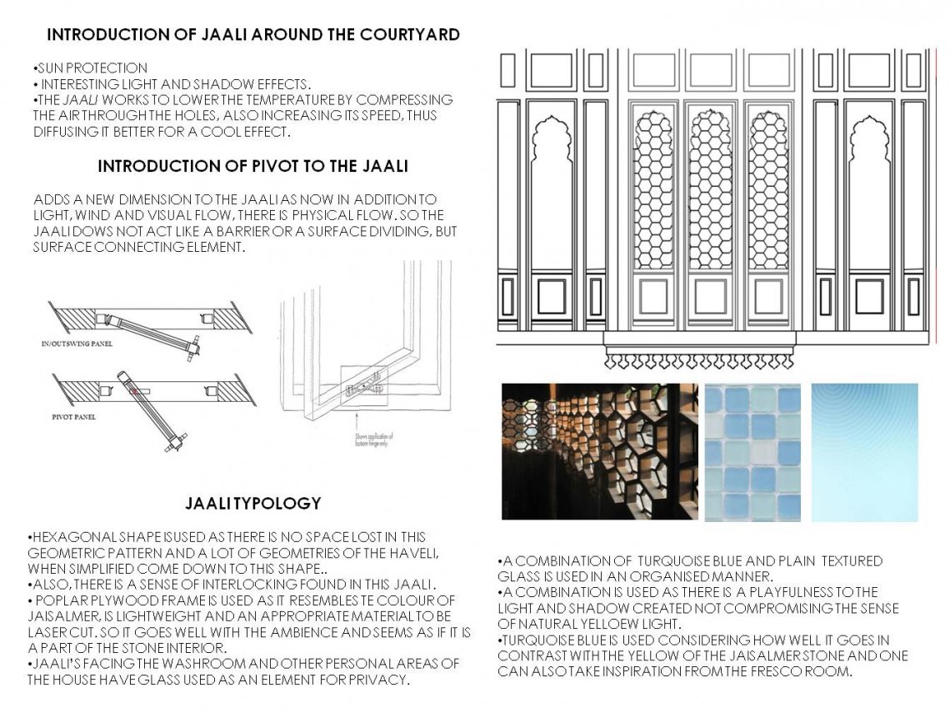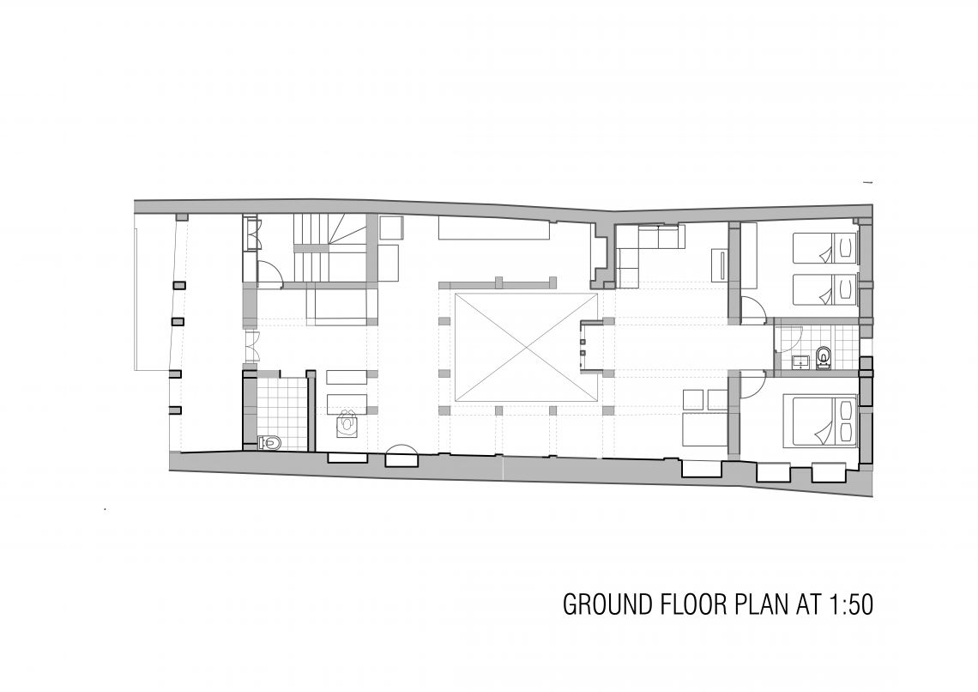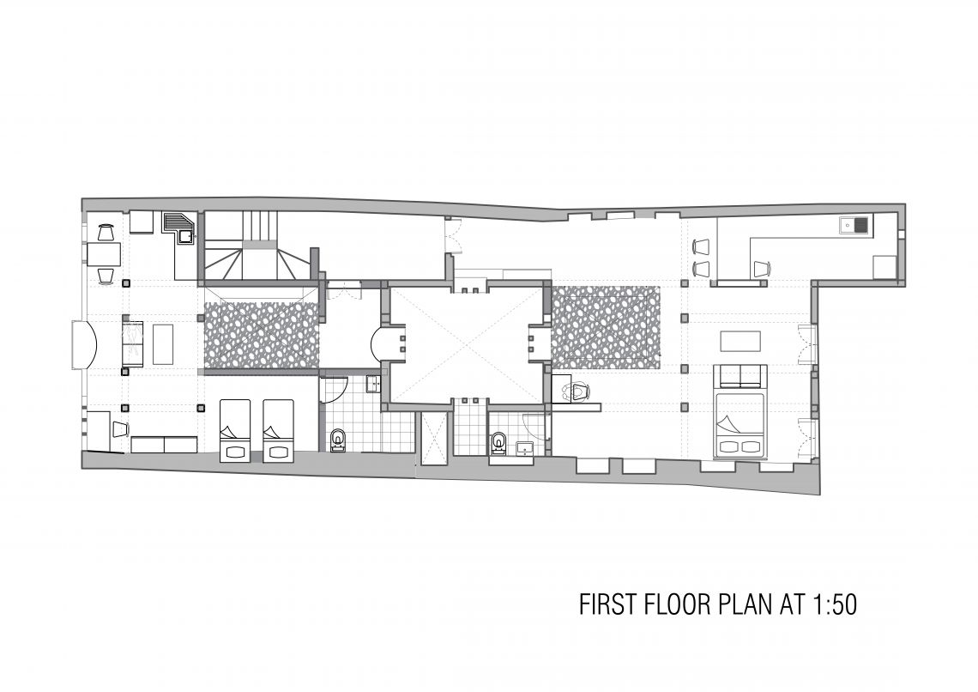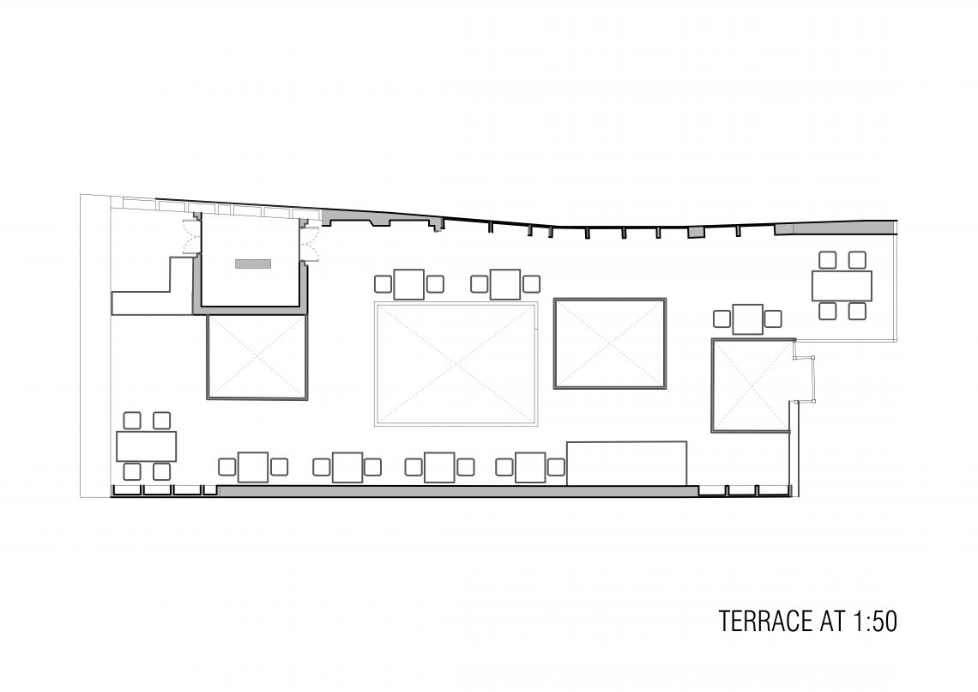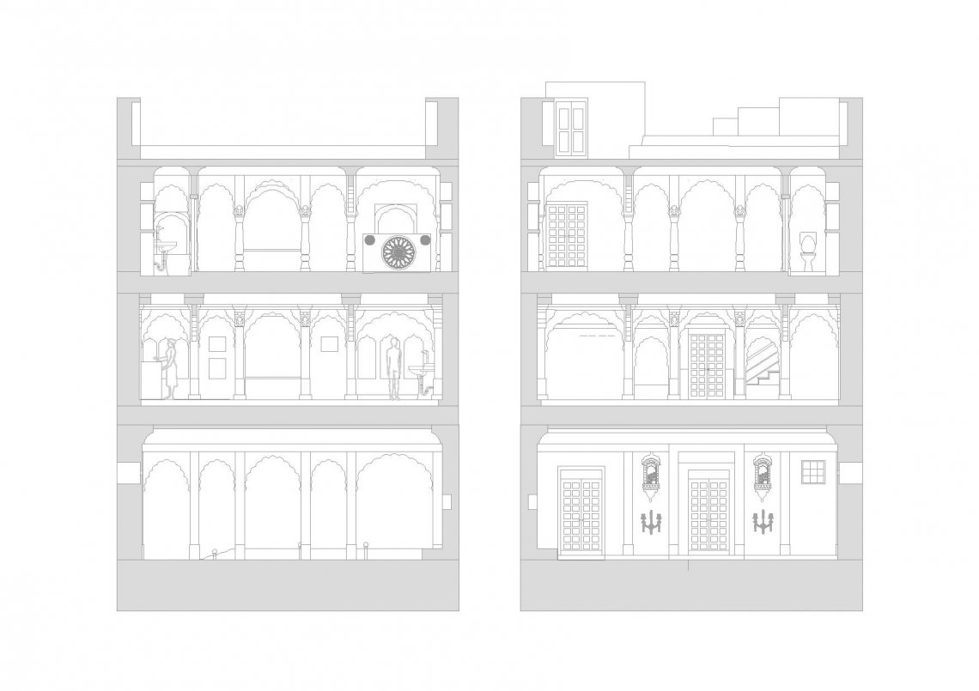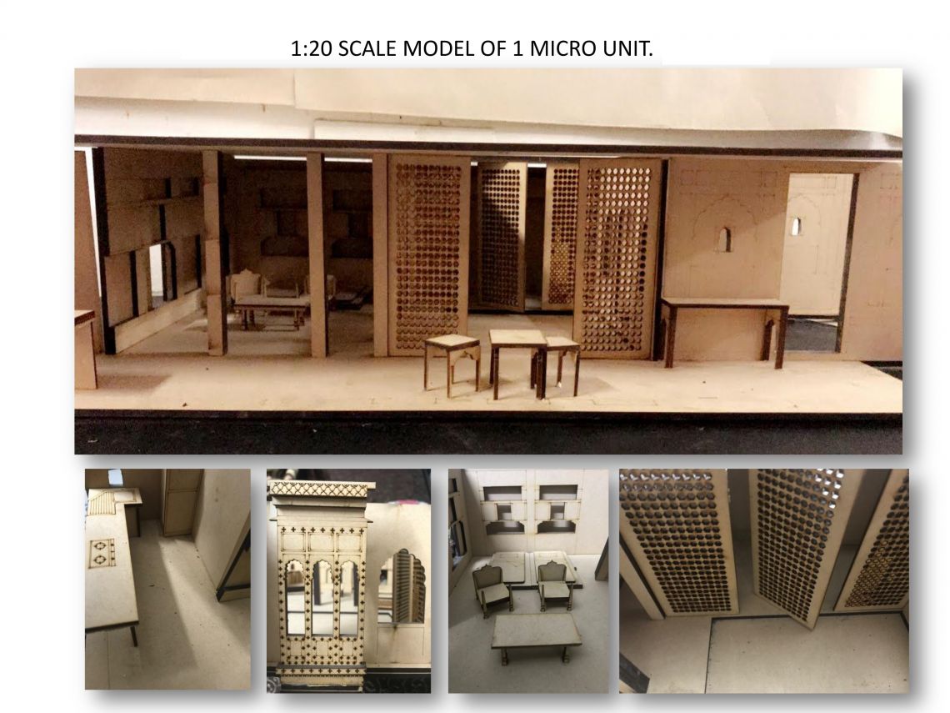Your browser is out-of-date!
For a richer surfing experience on our website, please update your browser. Update my browser now!
For a richer surfing experience on our website, please update your browser. Update my browser now!
'Suraj Haveli' of Jaisalmer, Rajasthan was the site for this project. 3 micro-apartments, a rooftop cafe and a residential living for the owner along with welcome area was to be incorporated and a well-functional design was to be established keeping in mind the conceptual understanding of light, wind, ventilation, surroundings and structural understanding of courtyards, jharokhas, intricate carvings on walls and coloumns.
