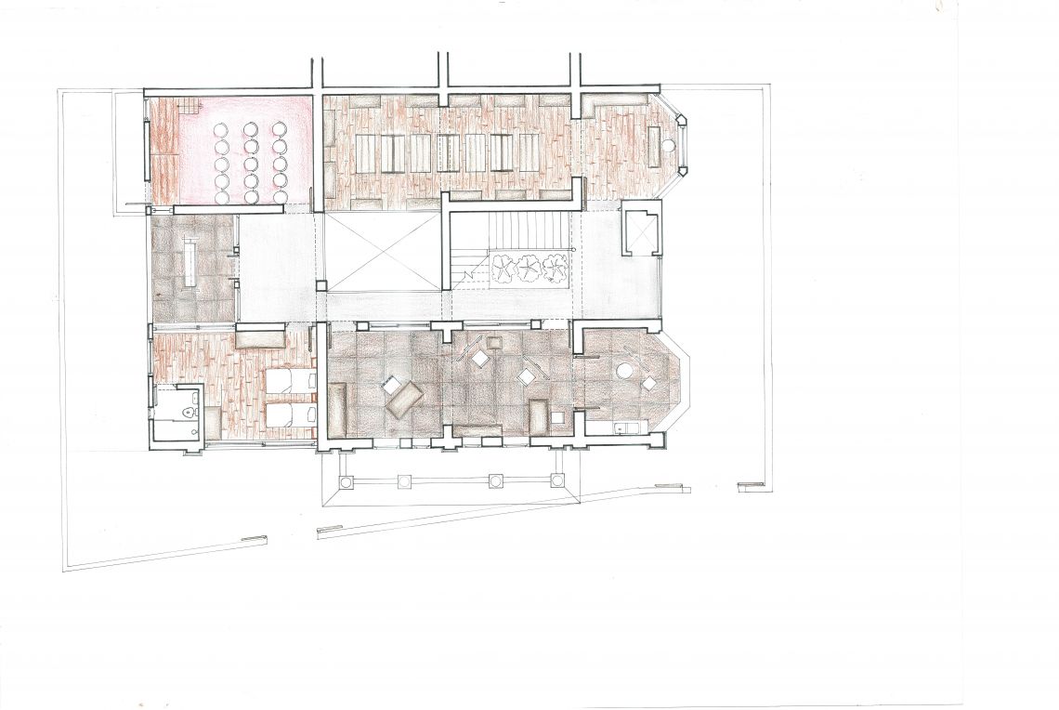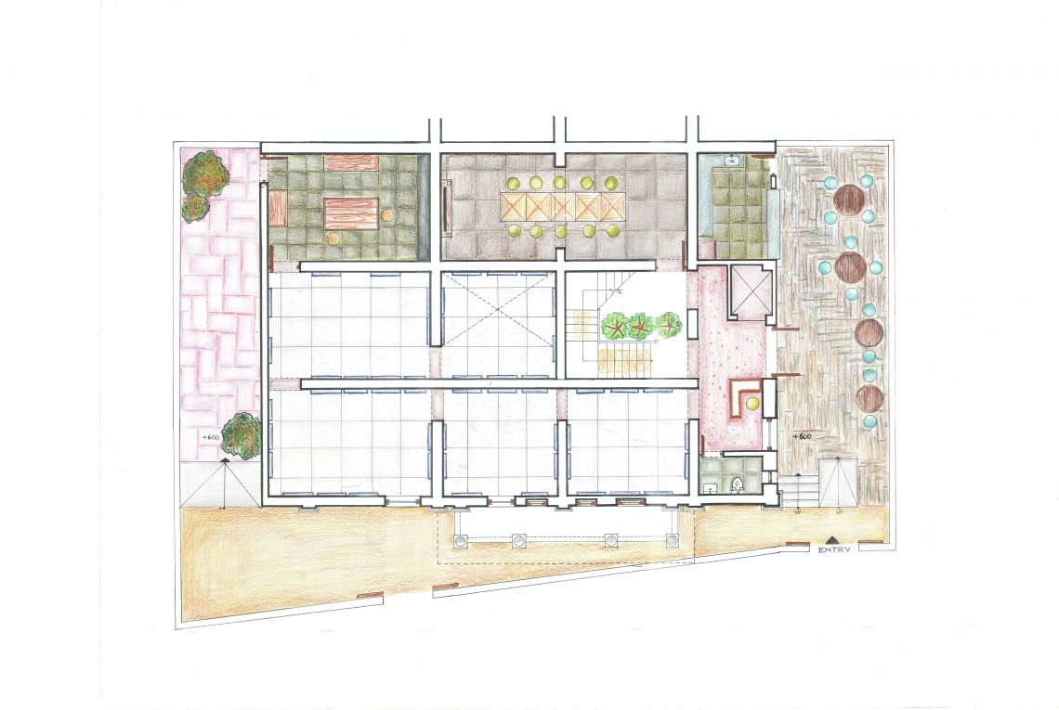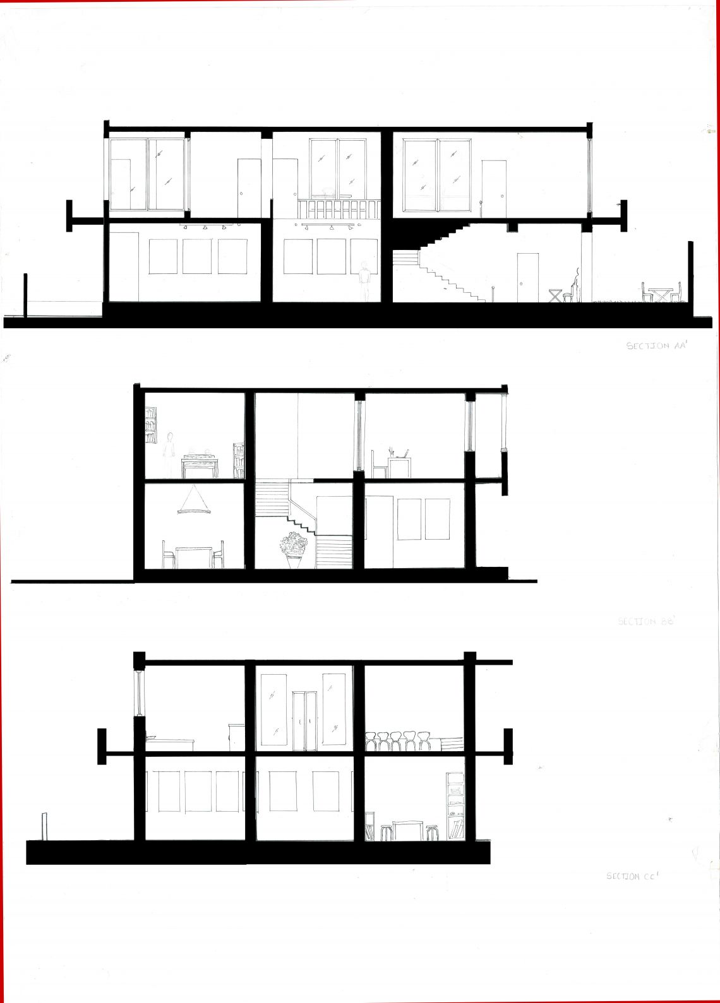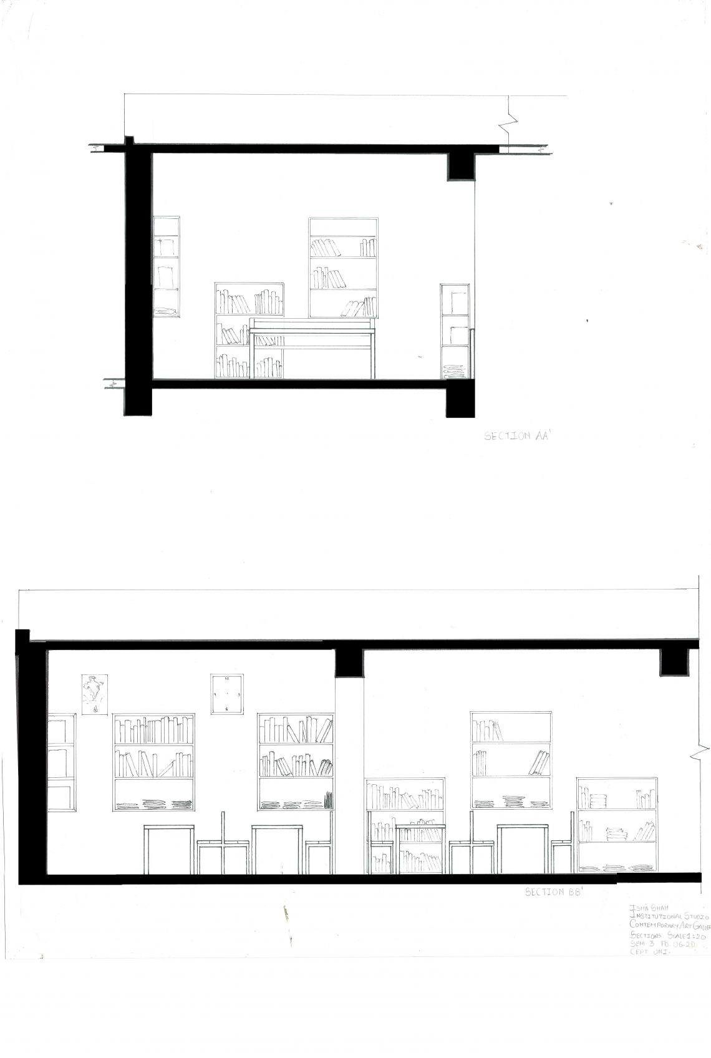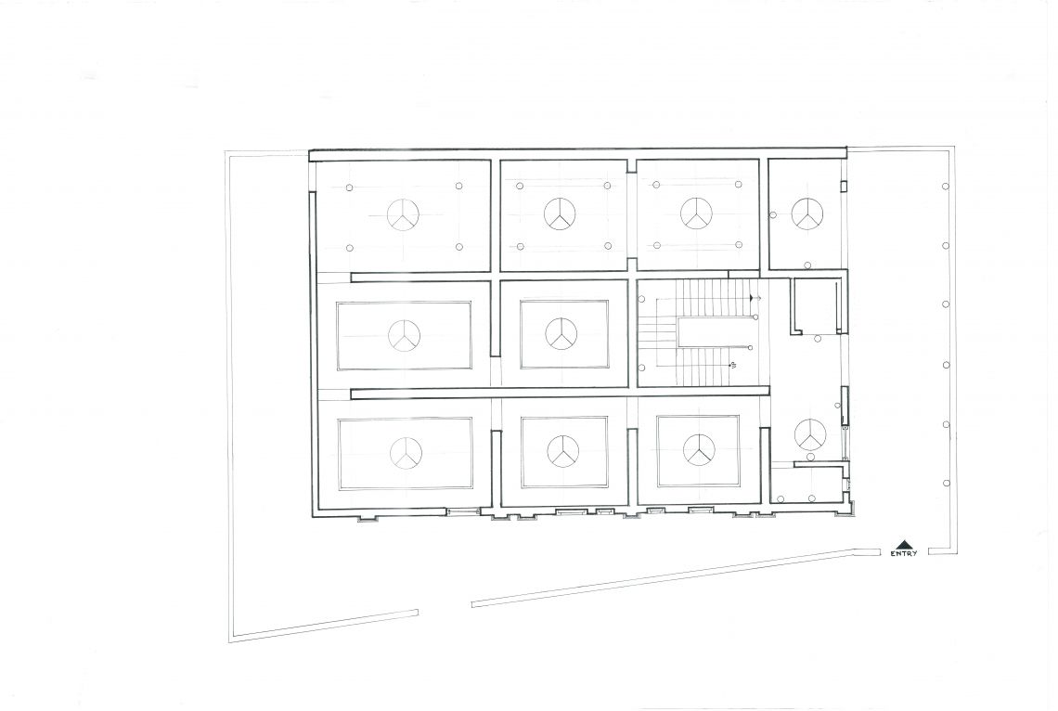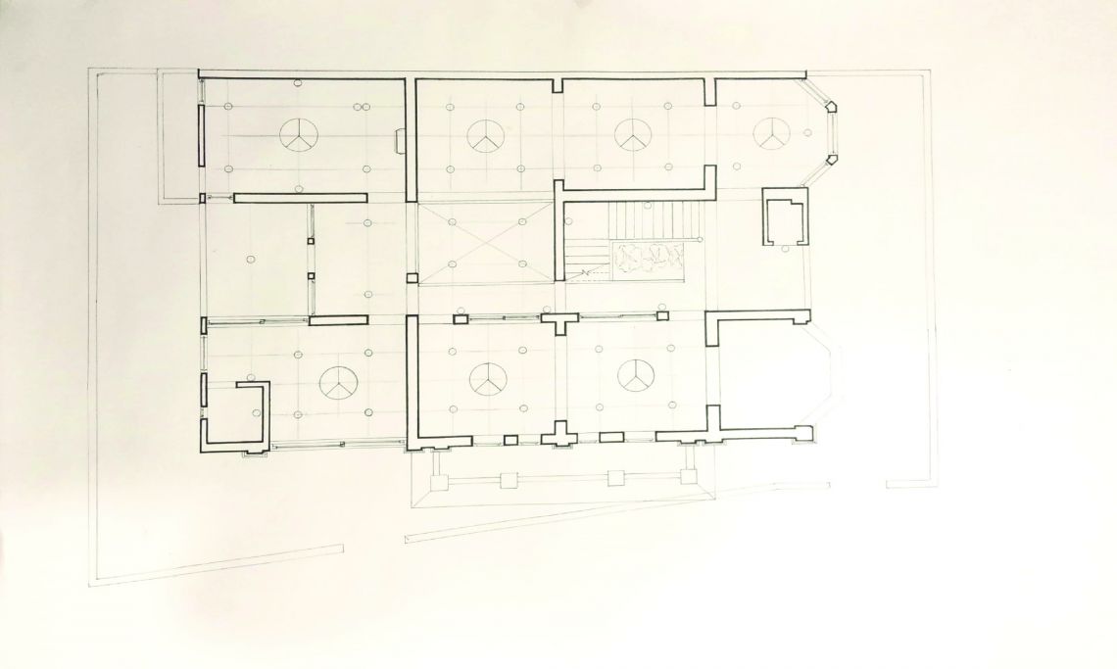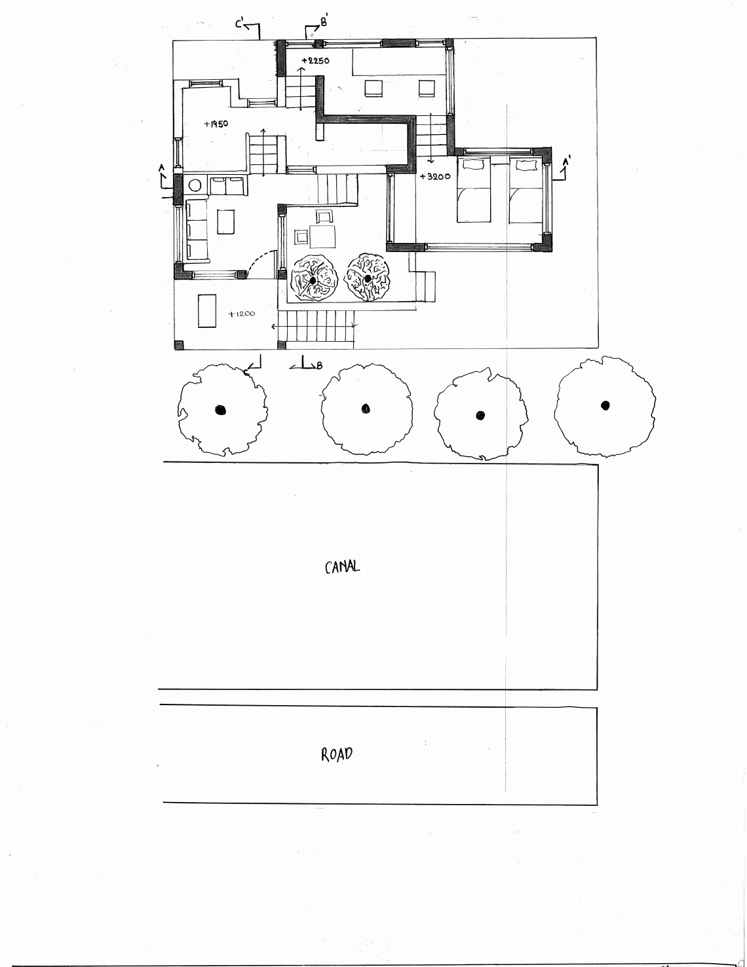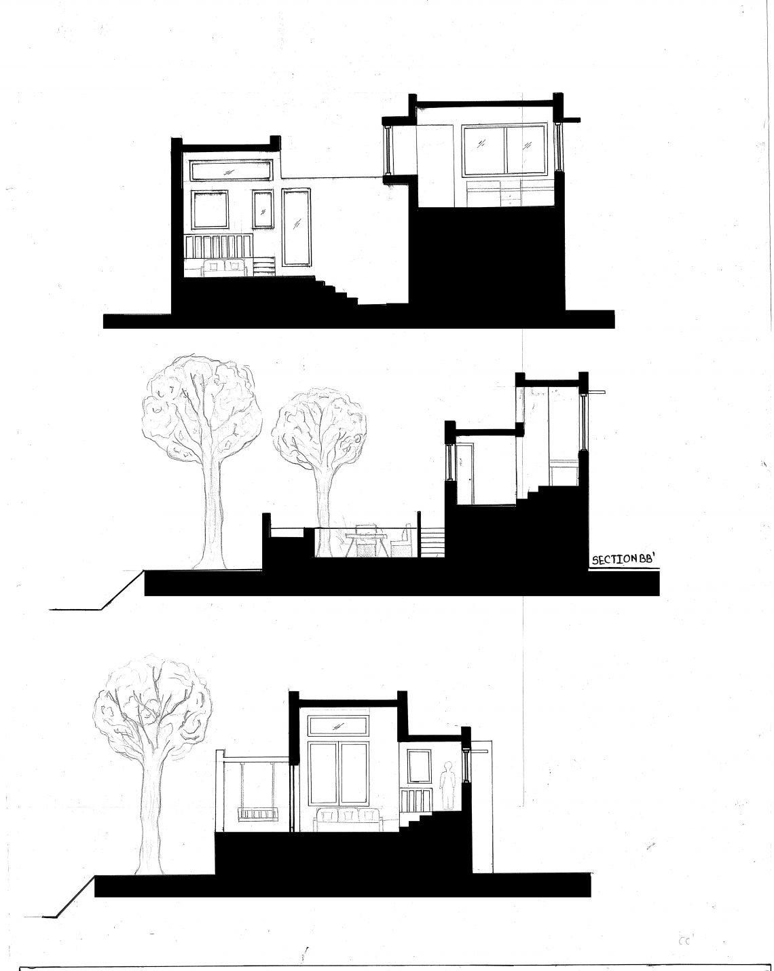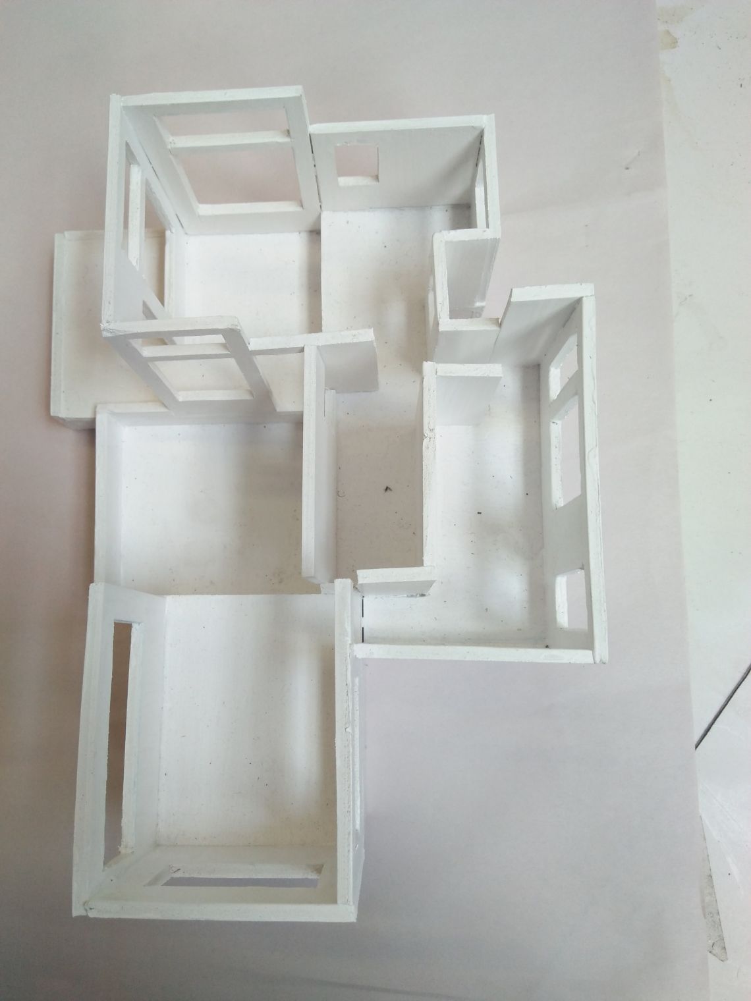Your browser is out-of-date!
For a richer surfing experience on our website, please update your browser. Update my browser now!
For a richer surfing experience on our website, please update your browser. Update my browser now!
The first exercise was to create a retreat facing canal in which the planning is done in such a way that one can enjoy the view of canal from all the part of the retreat . the second exercise was to create an art gallery and space for artist to have a stay. The building was designed in such a way that it creates a connection between art gallery and artist space so people visiting artist have to see the gallery and people visting gallery also can know about the artist
