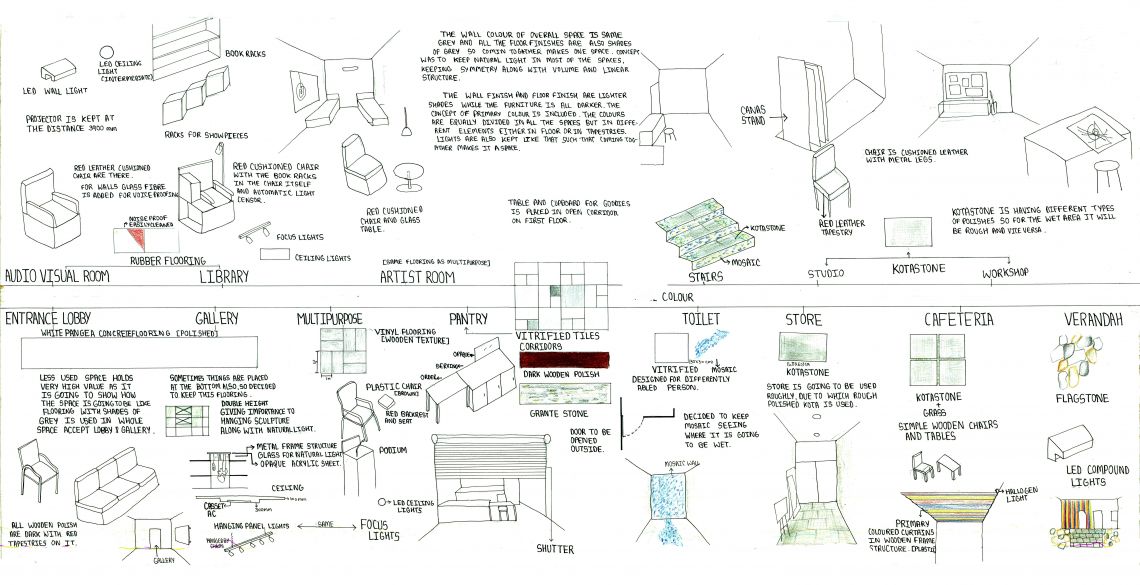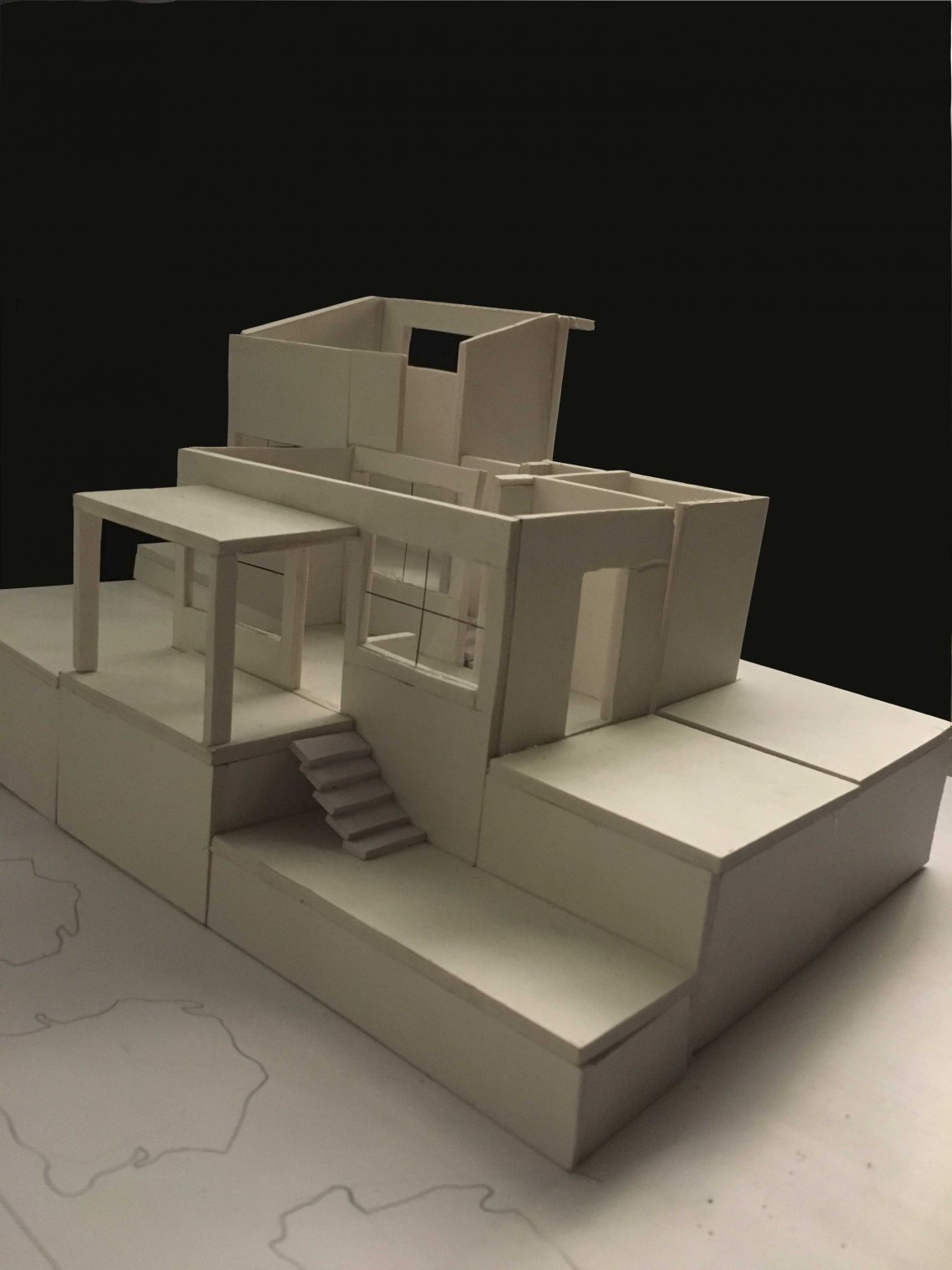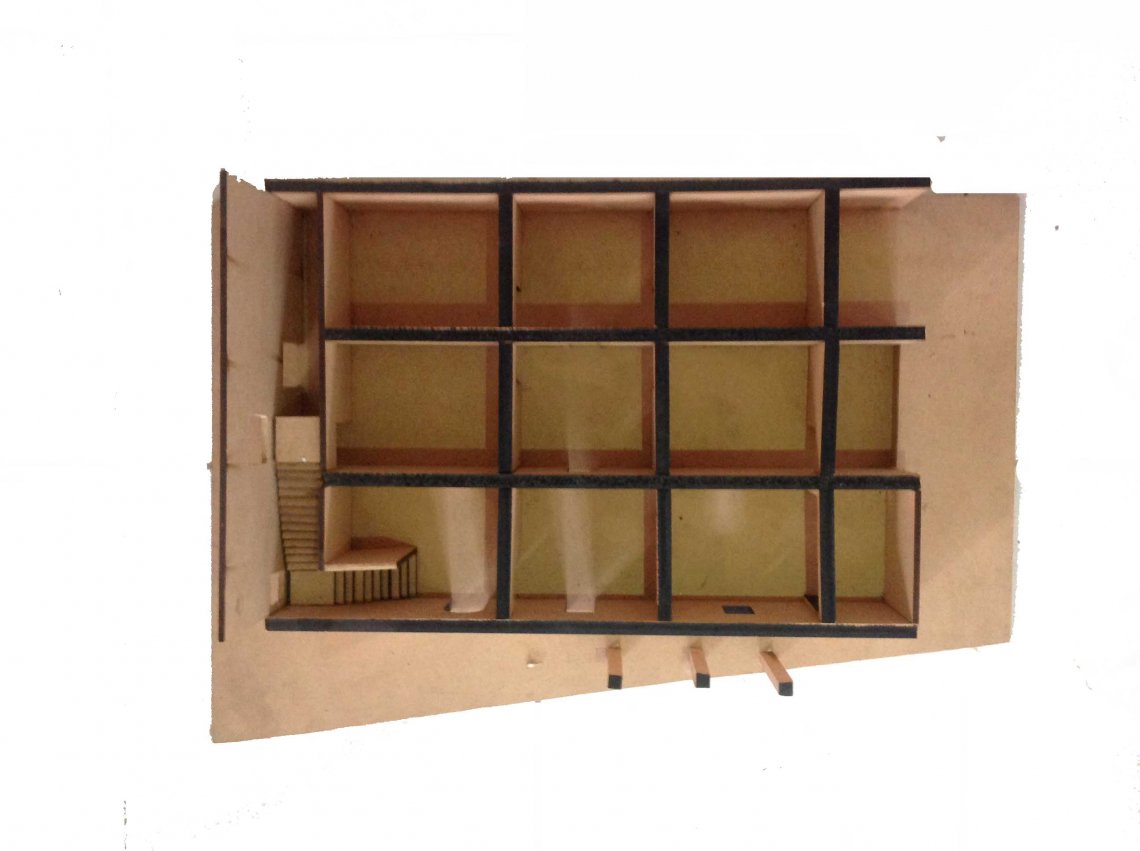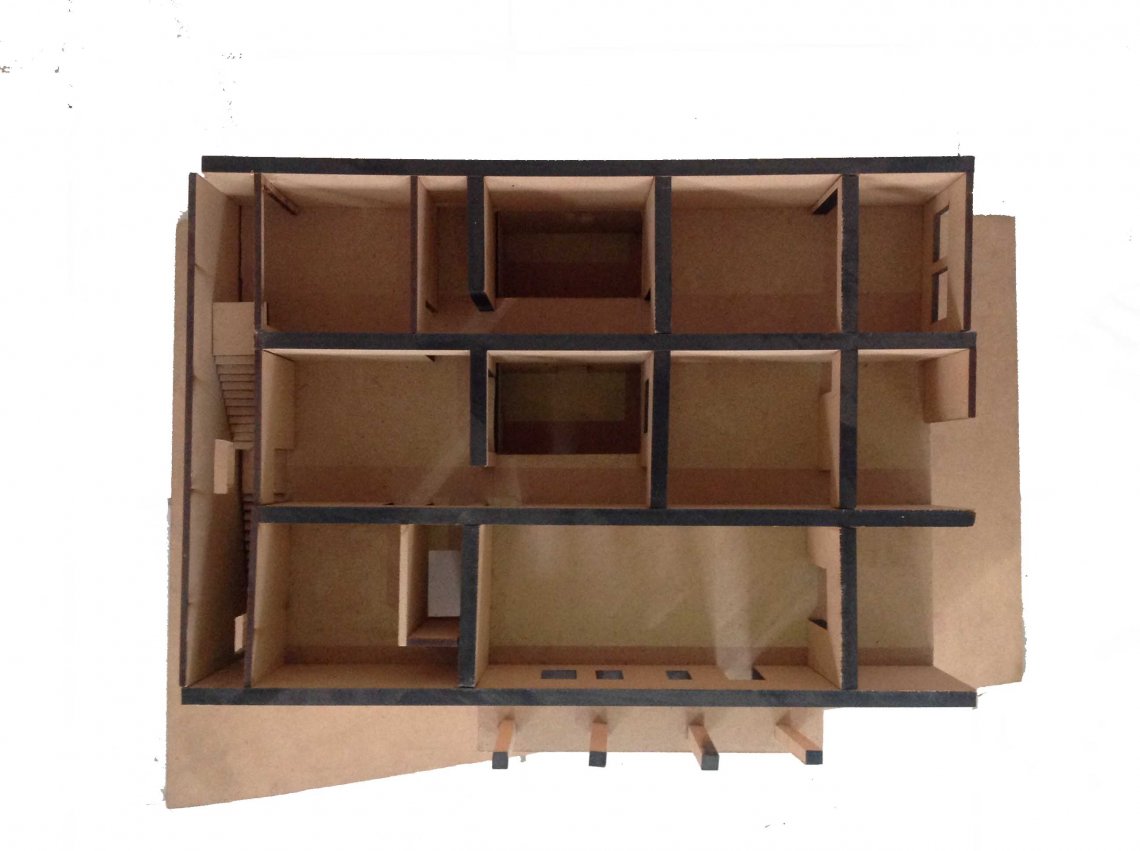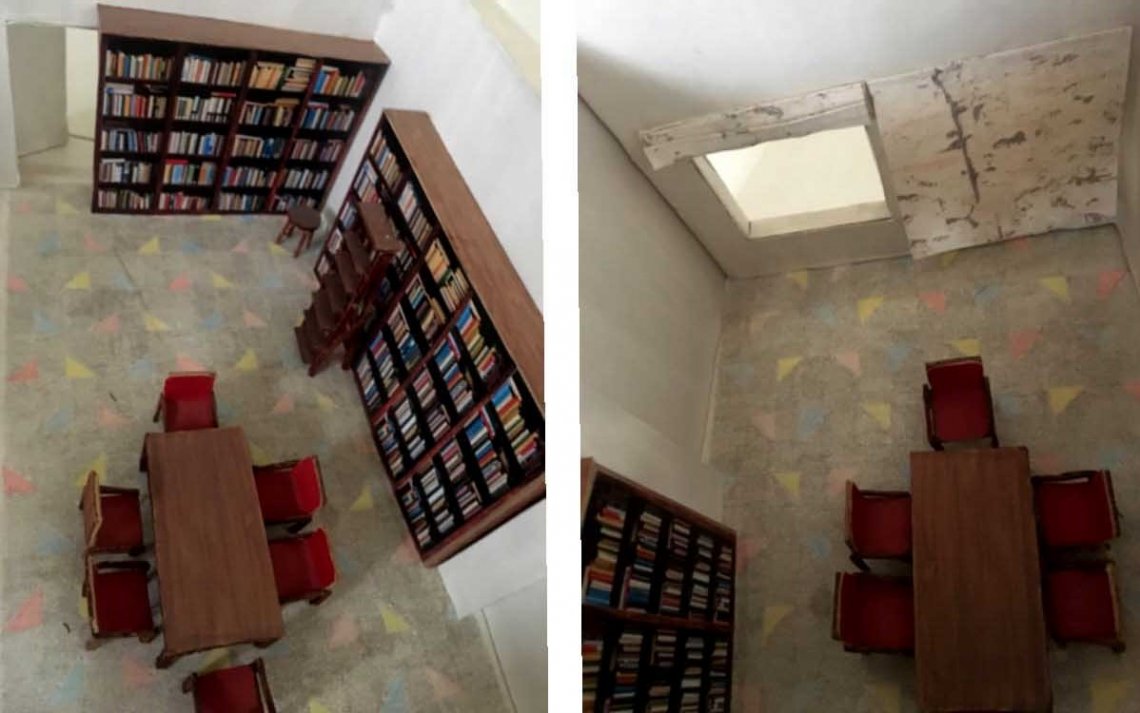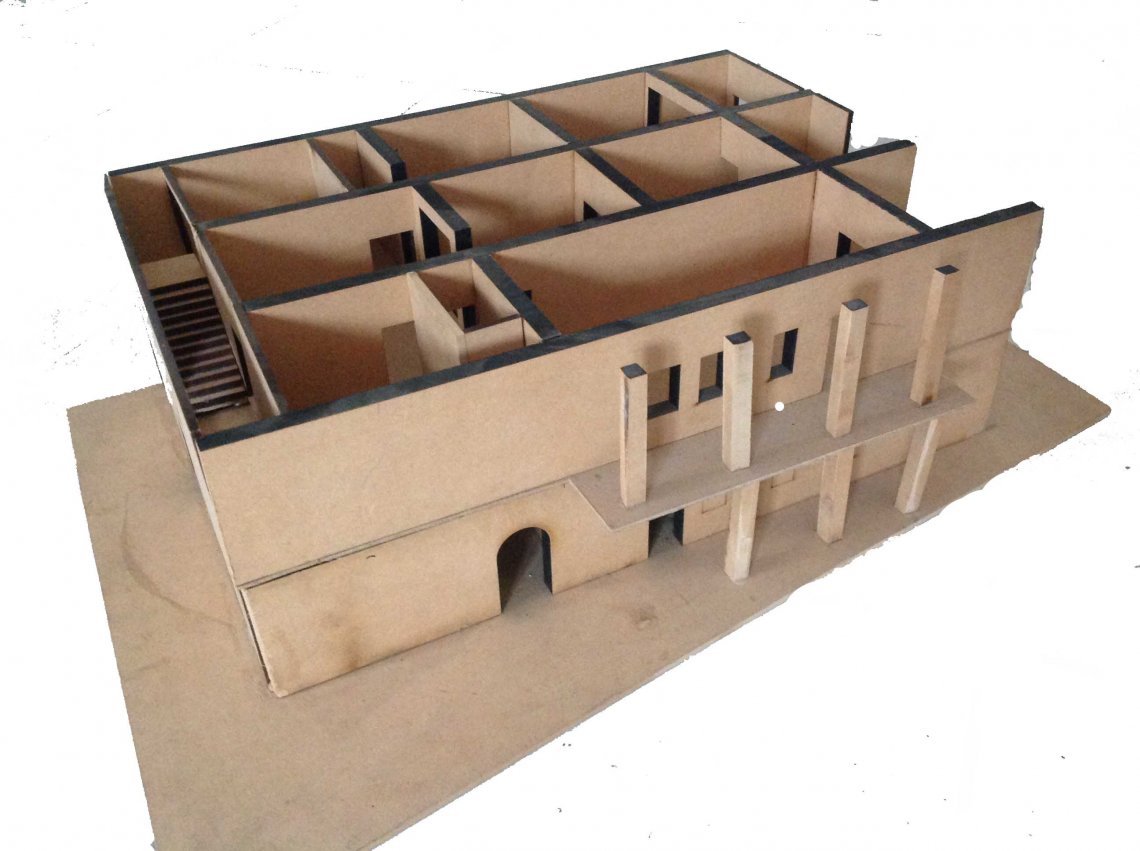Your browser is out-of-date!
For a richer surfing experience on our website, please update your browser. Update my browser now!
For a richer surfing experience on our website, please update your browser. Update my browser now!
In first project of retreat the site is near riverfront and it is designed according to ventilation,sunlight and view.For the art gallery the guest artist can stay,work and exhibit their work in same place so the main function is gallery with library,studio,workshop,a/v room,storage and cafeteria which are spatially allocated keeping ventilation and sunlight directions appropriately.the interior finishes and materials are varying from many spaces and many varieties are used according to the need but everything is in shades of grey with primary colours used in some area to emphasis various things.




