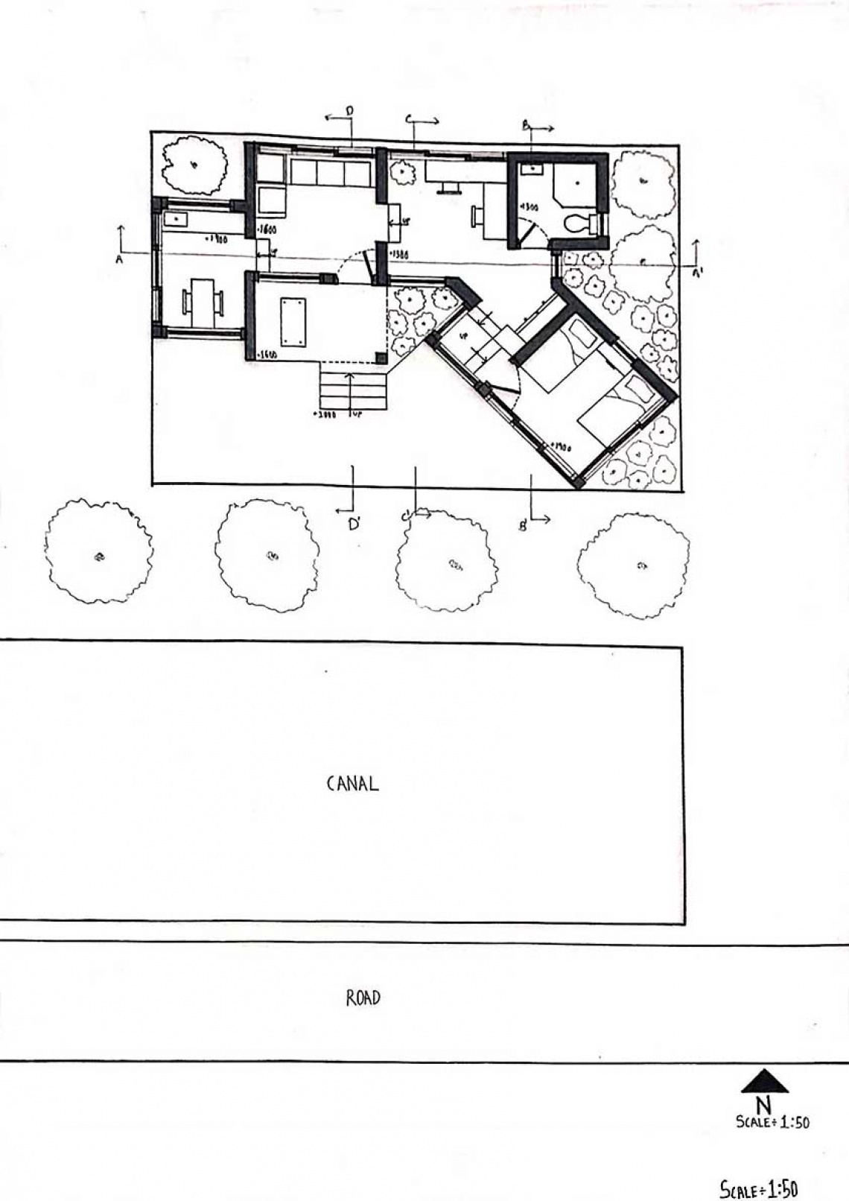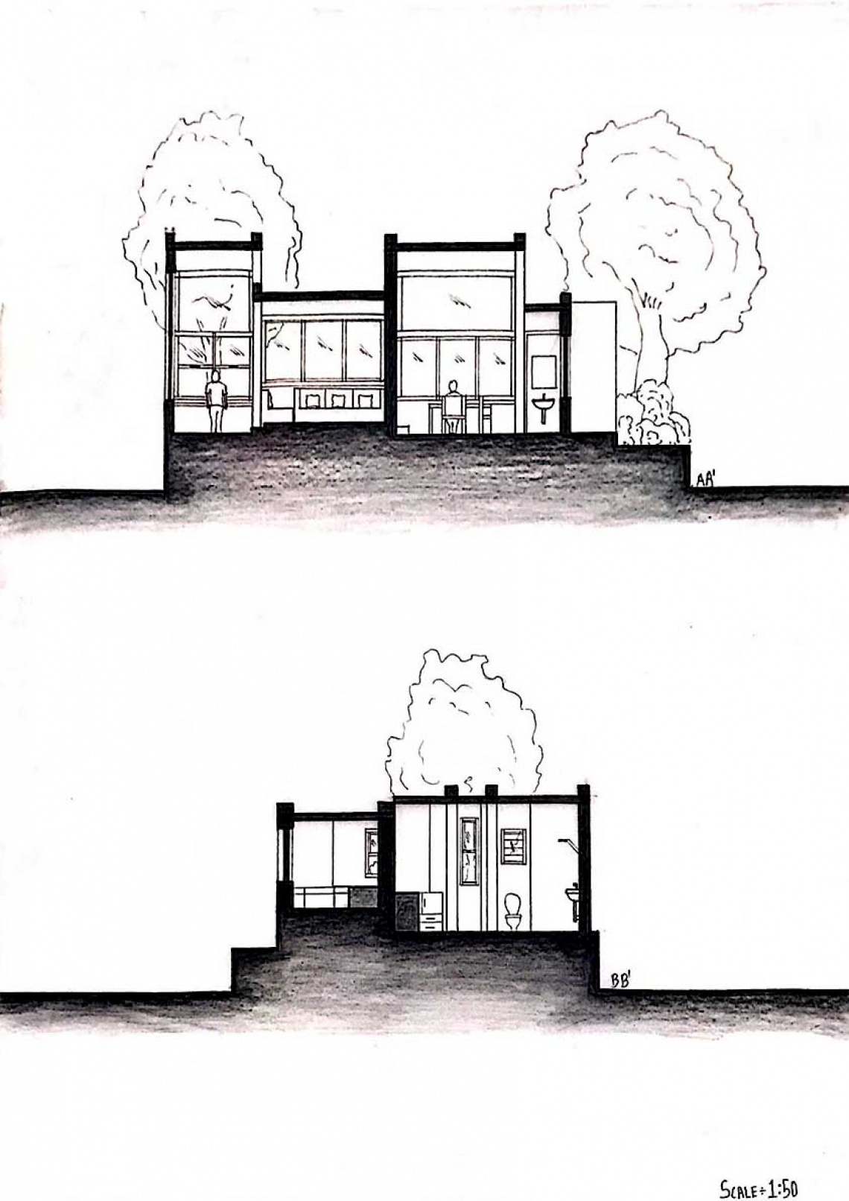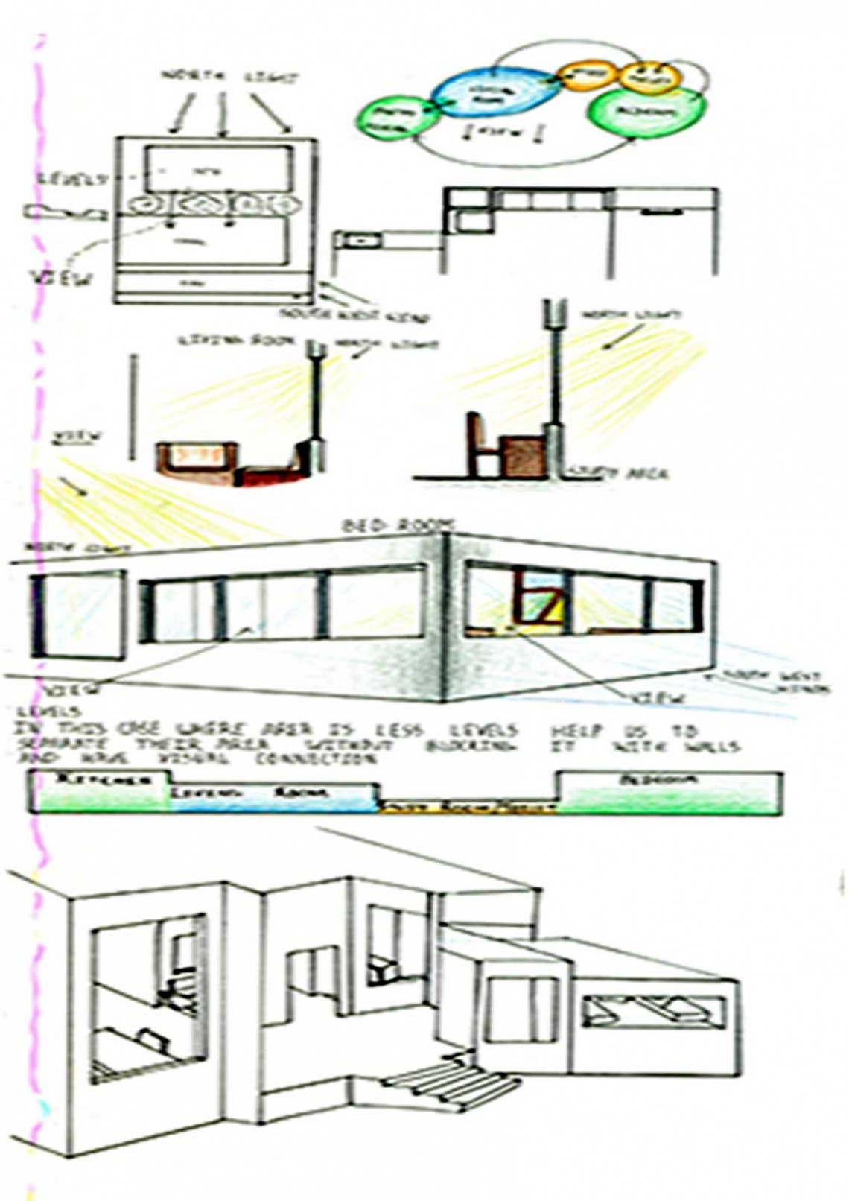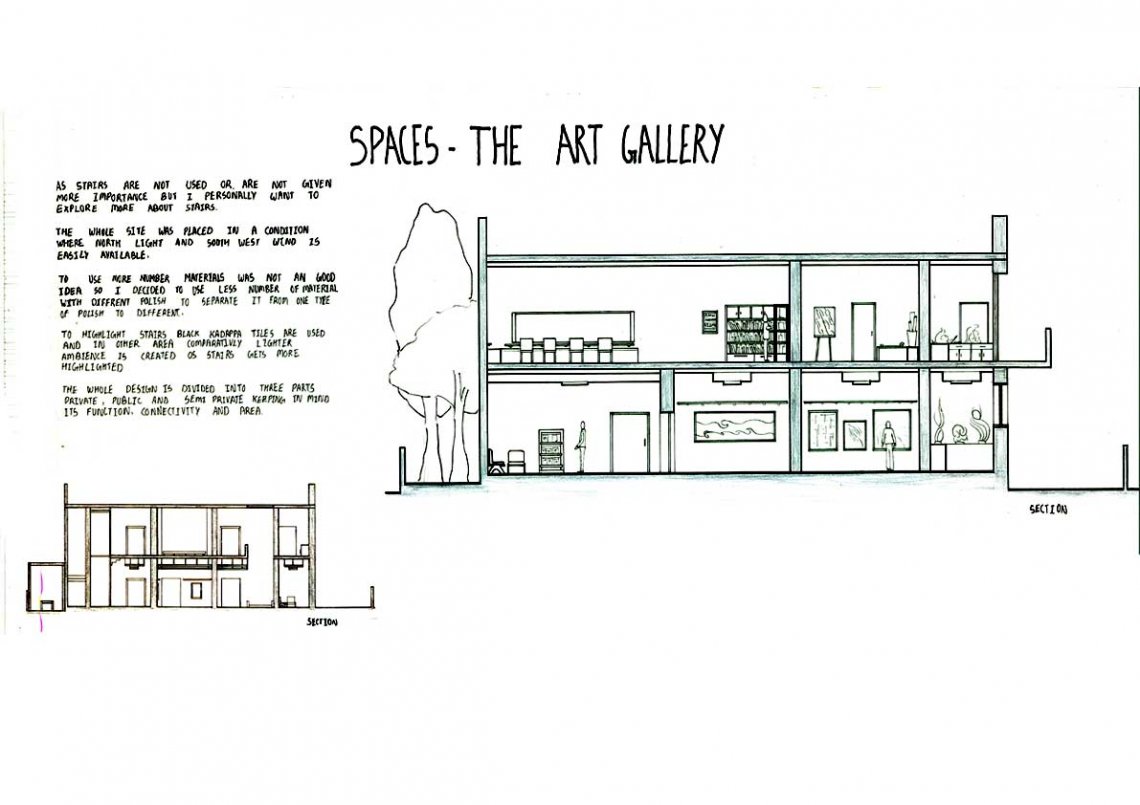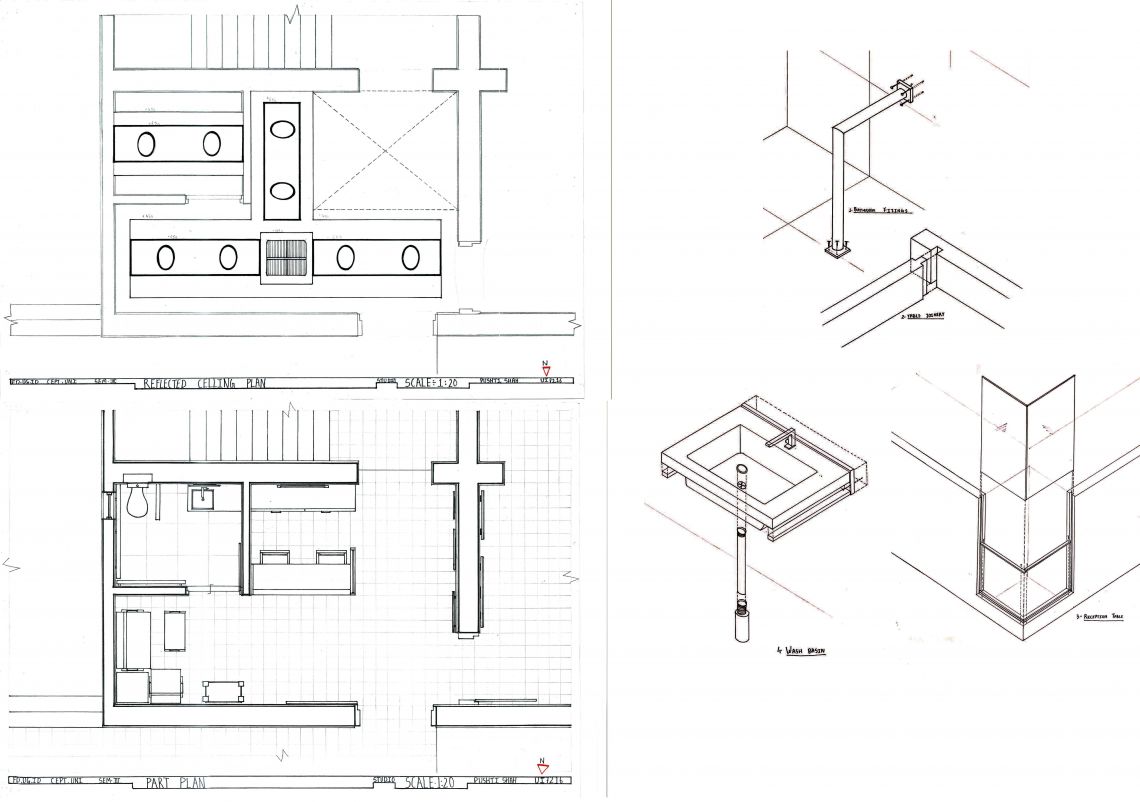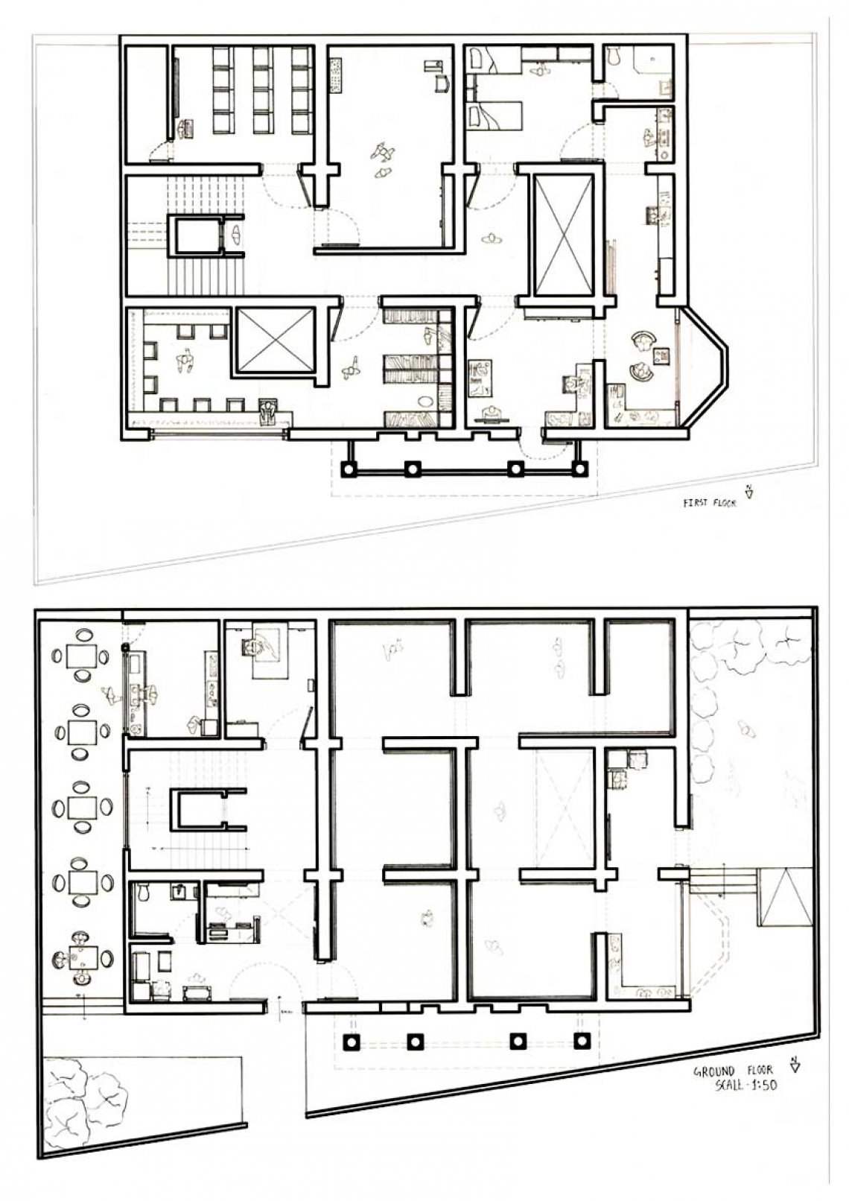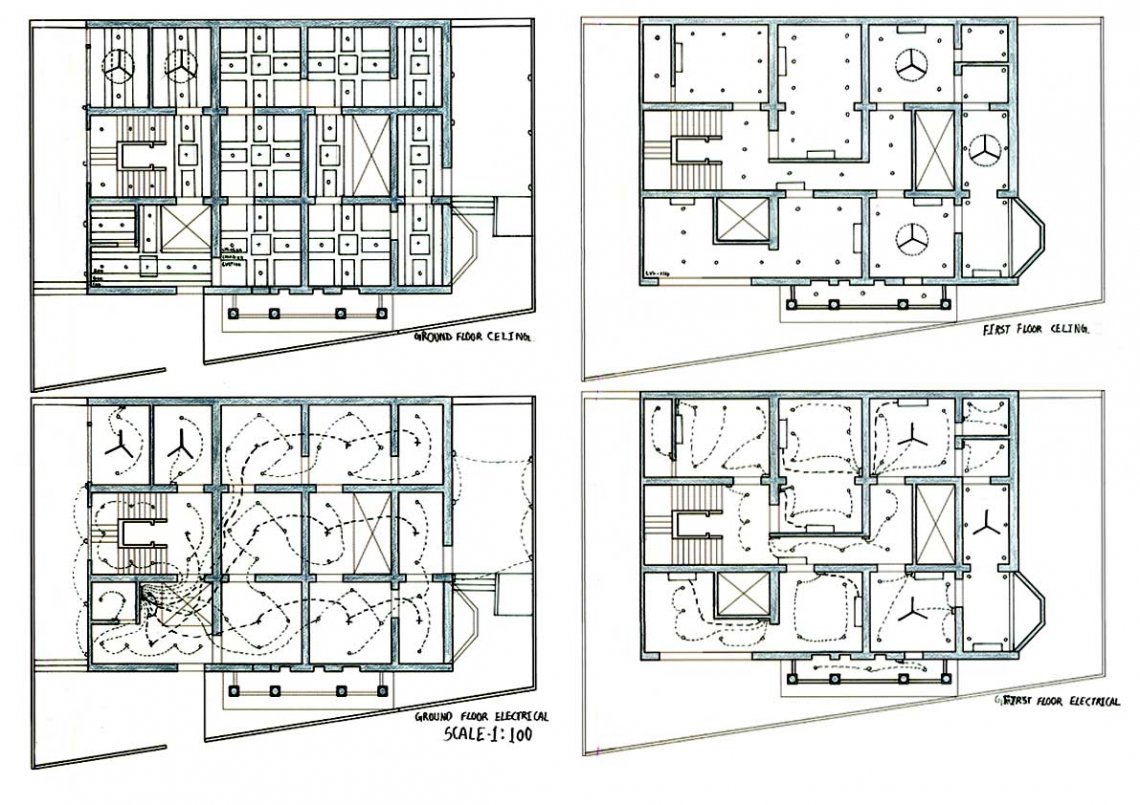Your browser is out-of-date!
For a richer surfing experience on our website, please update your browser. Update my browser now!
For a richer surfing experience on our website, please update your browser. Update my browser now!
- First project was to design retreat for two with small pantry, varenda , living room, study area and bed room. the site was near river front with river view. So to design the weekend house with the view of river was my major thought.- Second project was to make a gallery with reception, library, studio for artist, av room, auditorium with small outdoor cafe and pantry. I tried to explore different materials and finishes of that material. my major material was Travertine stone as its finish and properties were very much appropriate for this weather.
