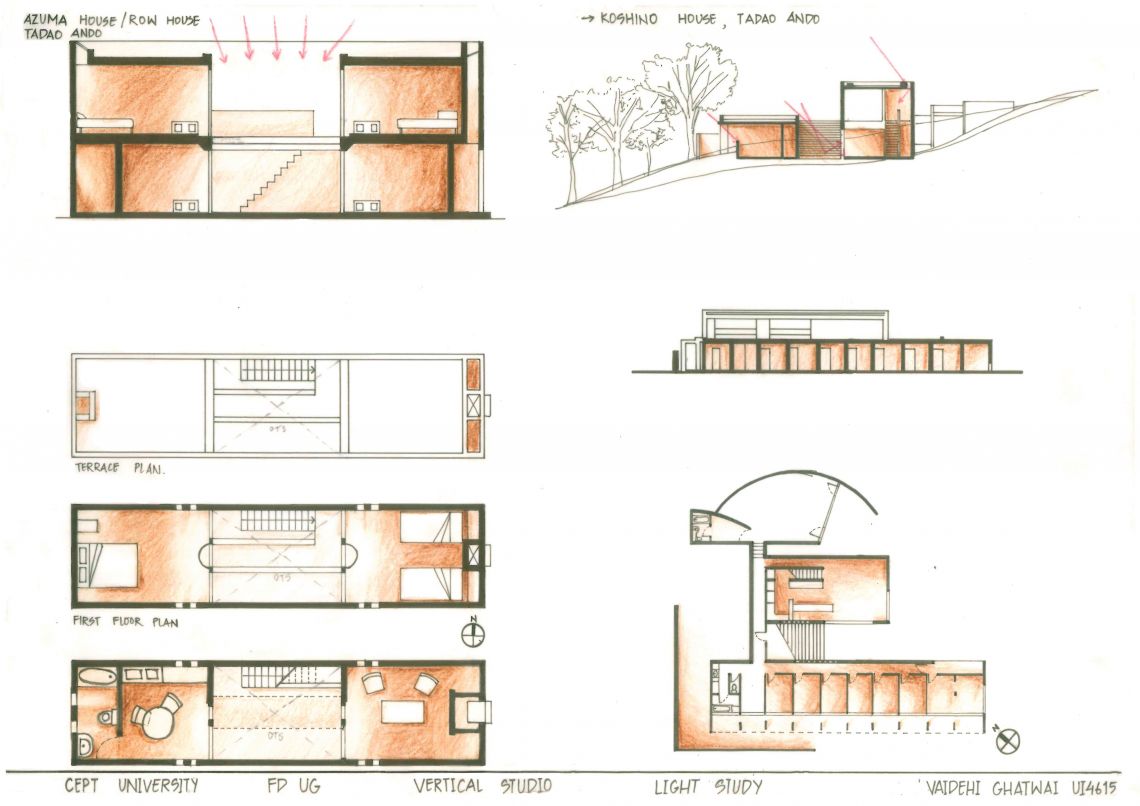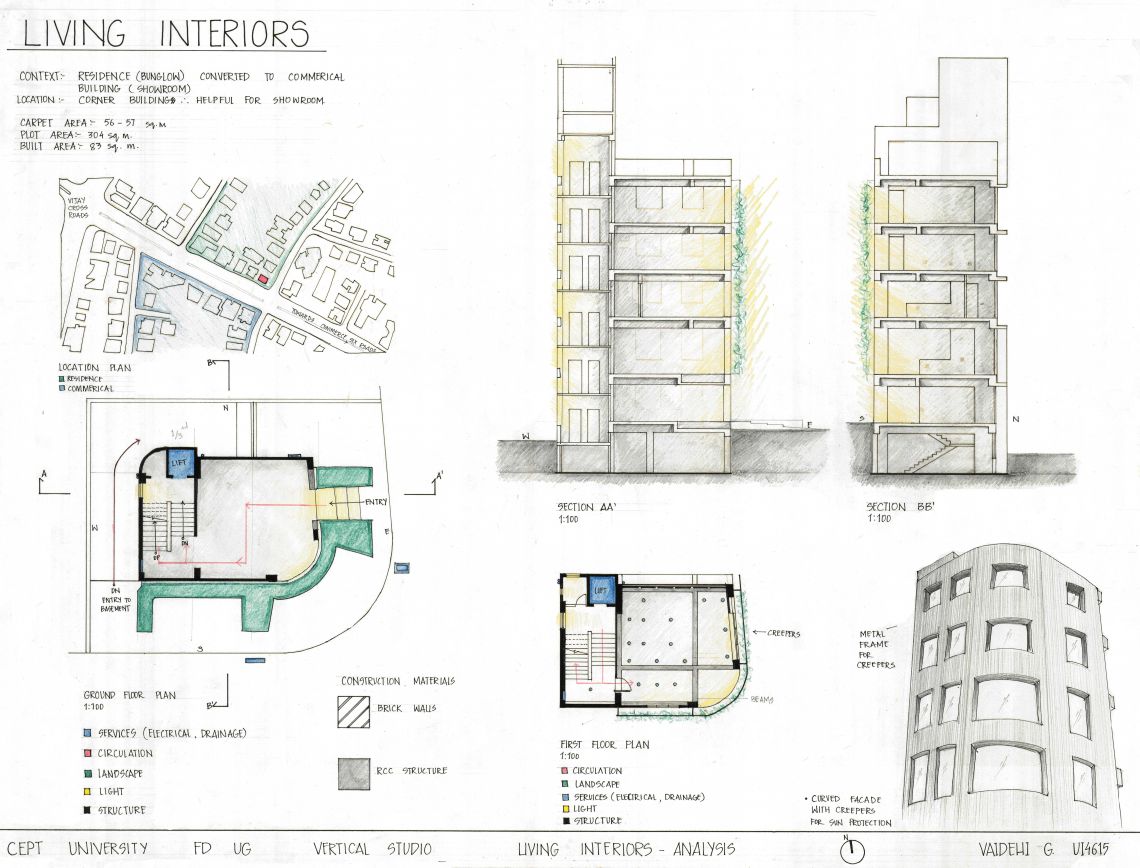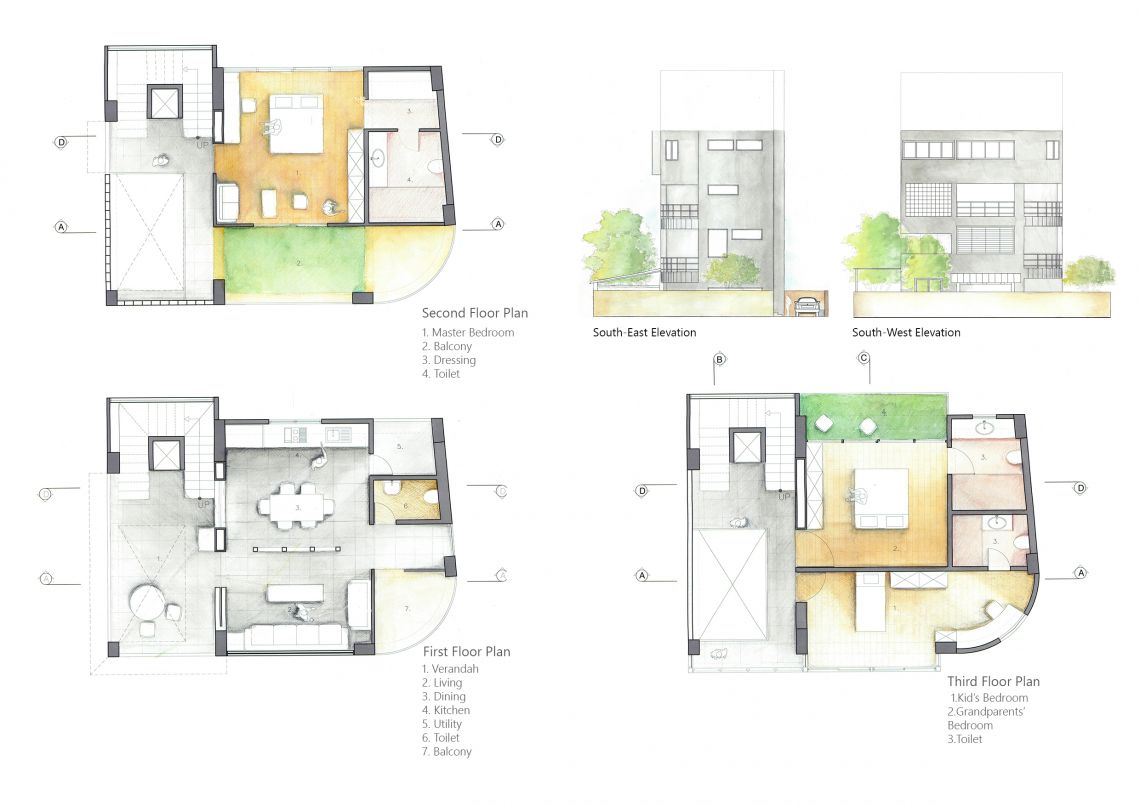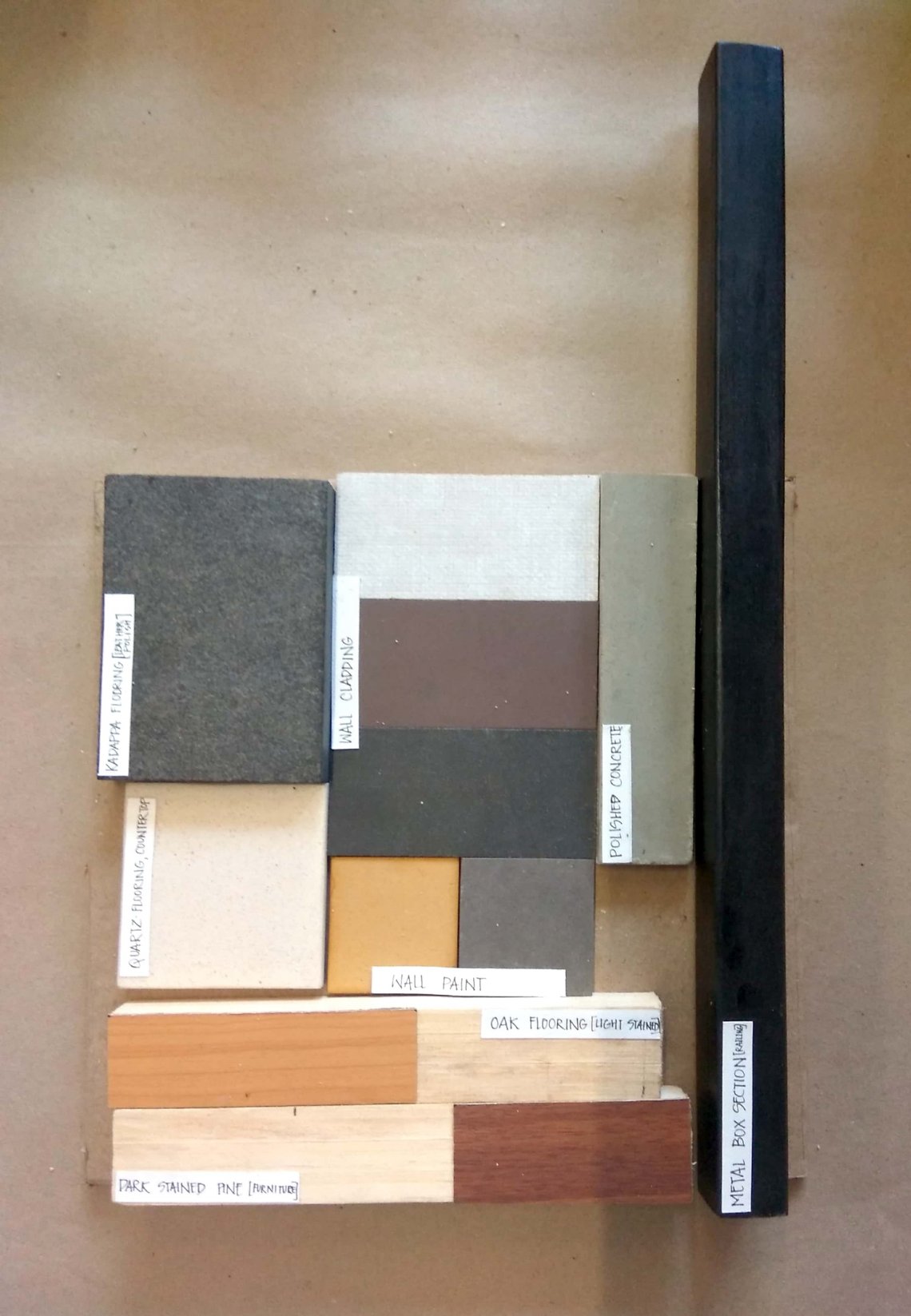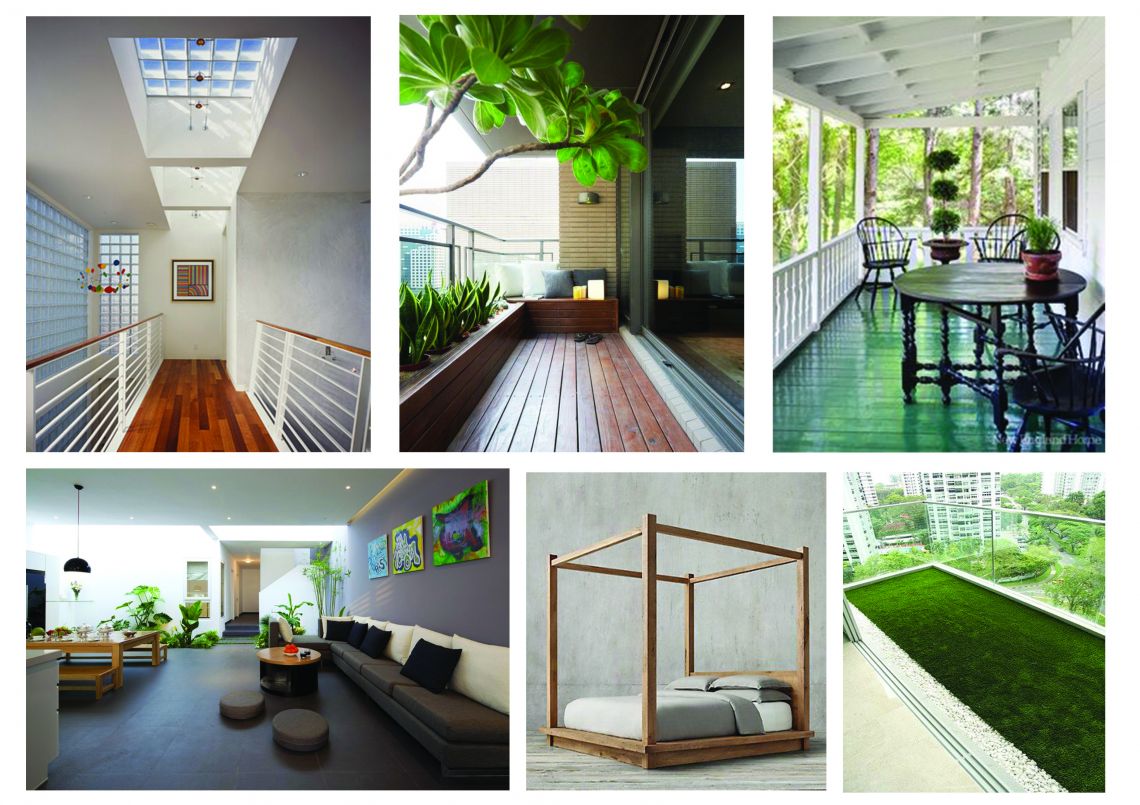Your browser is out-of-date!
For a richer surfing experience on our website, please update your browser. Update my browser now!
For a richer surfing experience on our website, please update your browser. Update my browser now!
CLIENT PROFILE: •Mann Singh – Furniture designer Jigisha Patel – Textile designer
RESIDENCE BRIEF: 5 Members in the family • Hands on experience of materials • Engaging living area. • Area for planting trees and gardening. •They would prefer to live in a bungalow rather than an apartment.
WORKSPACE BRIEF: •Change in spaces • Meet clients in the workplace rather than the residence. •Workshop for making small prototypes.
CONCEPT: Maan and Jigisha are designers and their profession includes hands-on experience of materials. Both of them are calm personalities and this reflects in their choice of a bungalow over an apartment in the bustling city of Ahmedabad. The idea is to inculcate the attributes of a bungalow, like, garden, balcony, verandah, courtyard, different kinds of openings for light and ventilation and an engaging living space/ area. The workplace has been separated from its access.
AREA: Total Carpet: 3450 sq ft. Residence: 2550 sq ft. Workspace: 900 sq ft.
