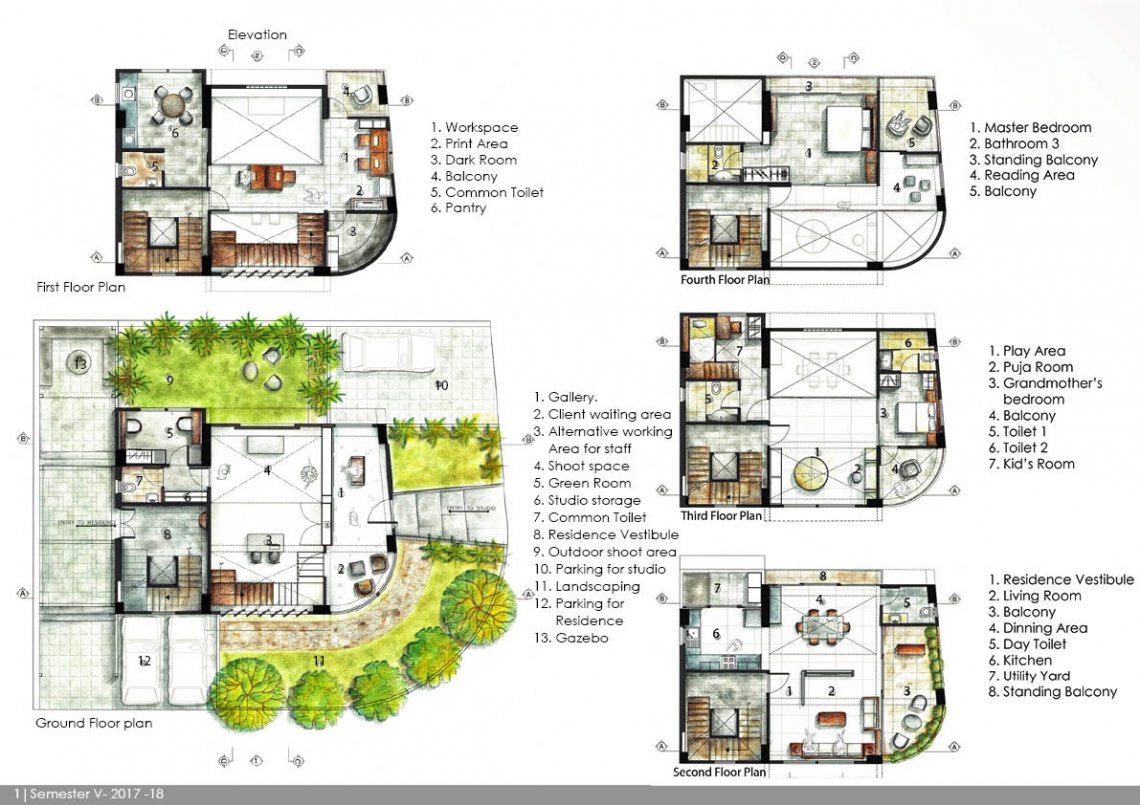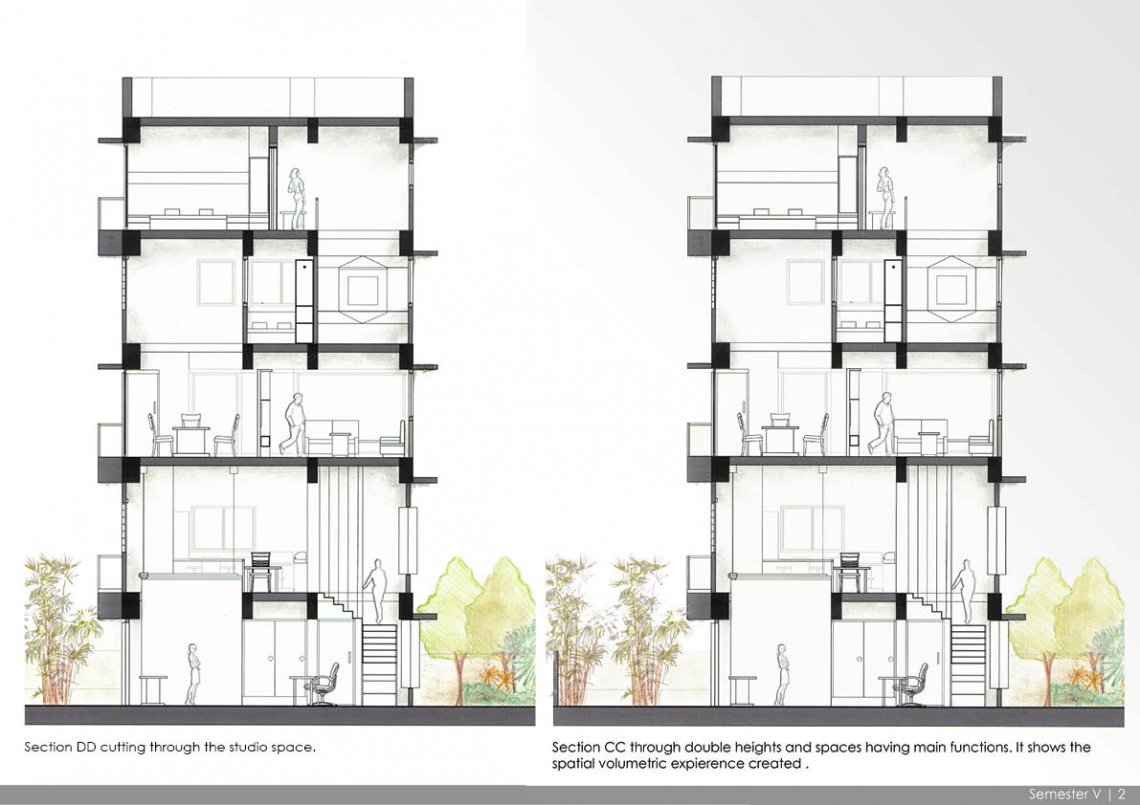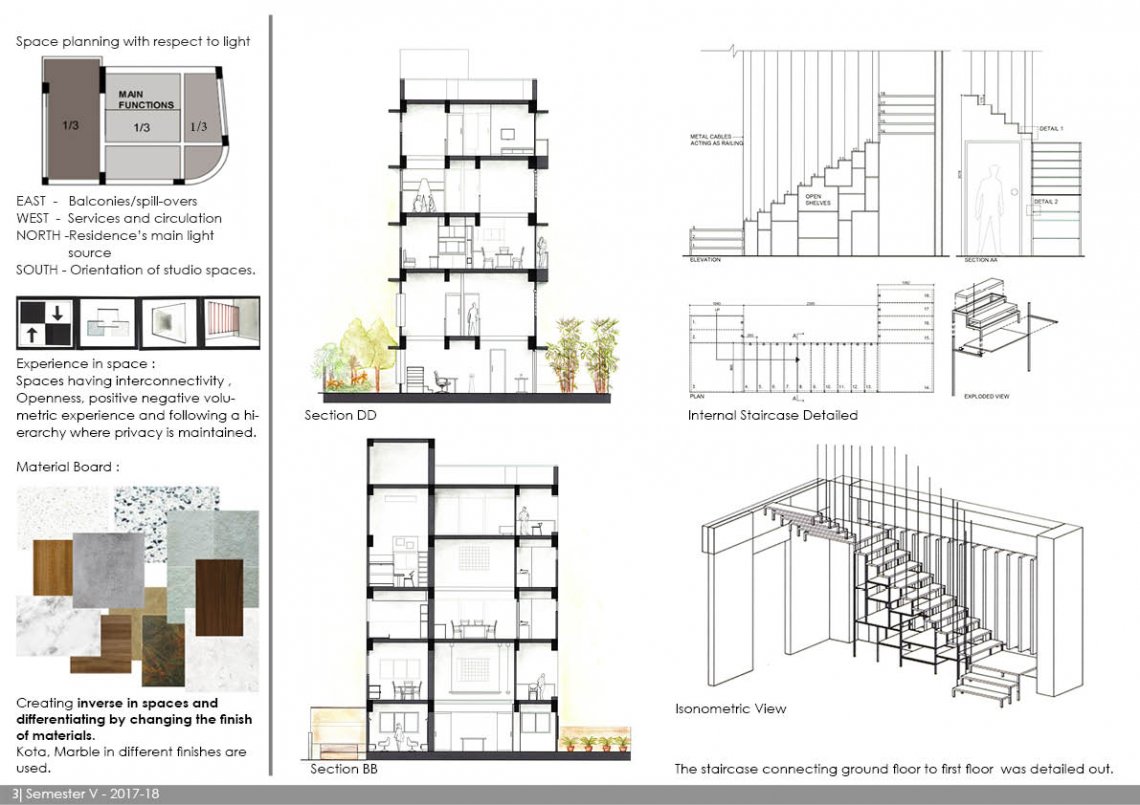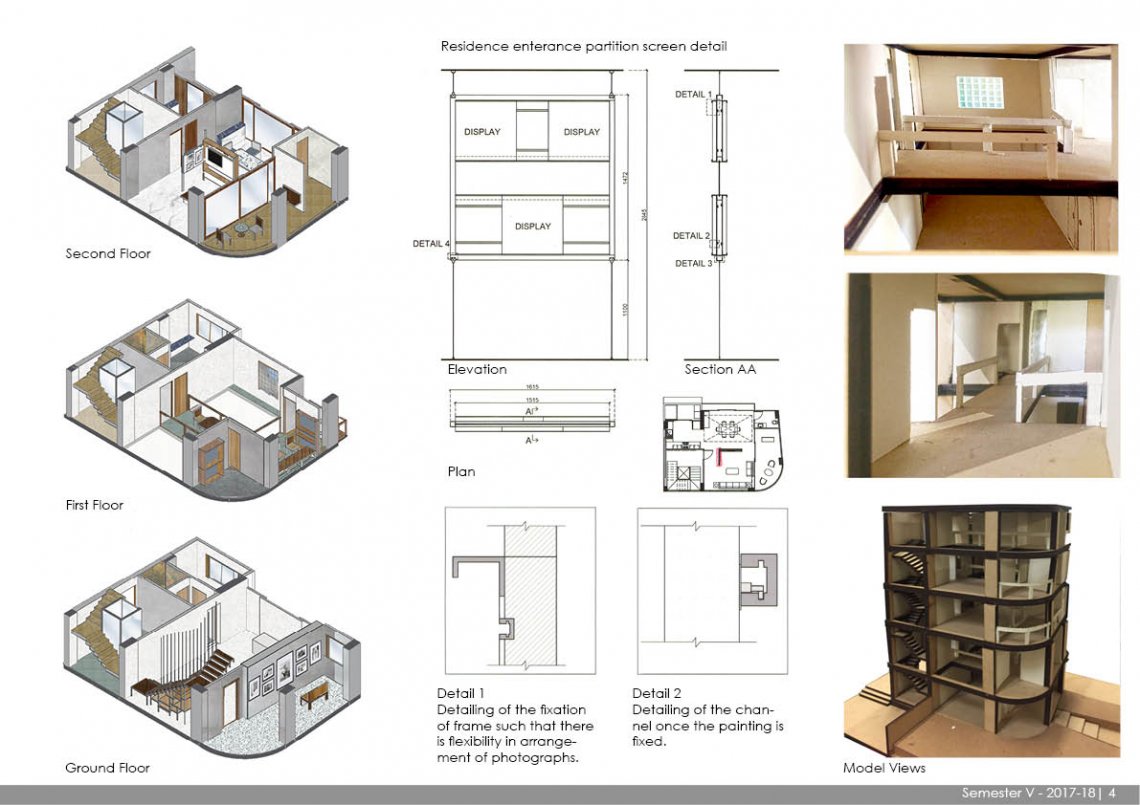Your browser is out-of-date!
For a richer surfing experience on our website, please update your browser. Update my browser now!
For a richer surfing experience on our website, please update your browser. Update my browser now!
Client : Mr. Malhar Dhruv and family. Area : 3600 sq m The challenge in this design studio was the space planning to integrate workspace and residence of the client under the same roof. The site being horizontally compressed, restriction of using 3600 sq m and the client wanting a stark division between both functions was a task. Design Intent : Considering the light conditions of the site,its context, photography as a profession and the client’s requirement for privacy, the basic concept of Positive negative in volumetric experience and Inverse in the interiors was taken. Site: The living interiors, Vijay Char Rasta.



