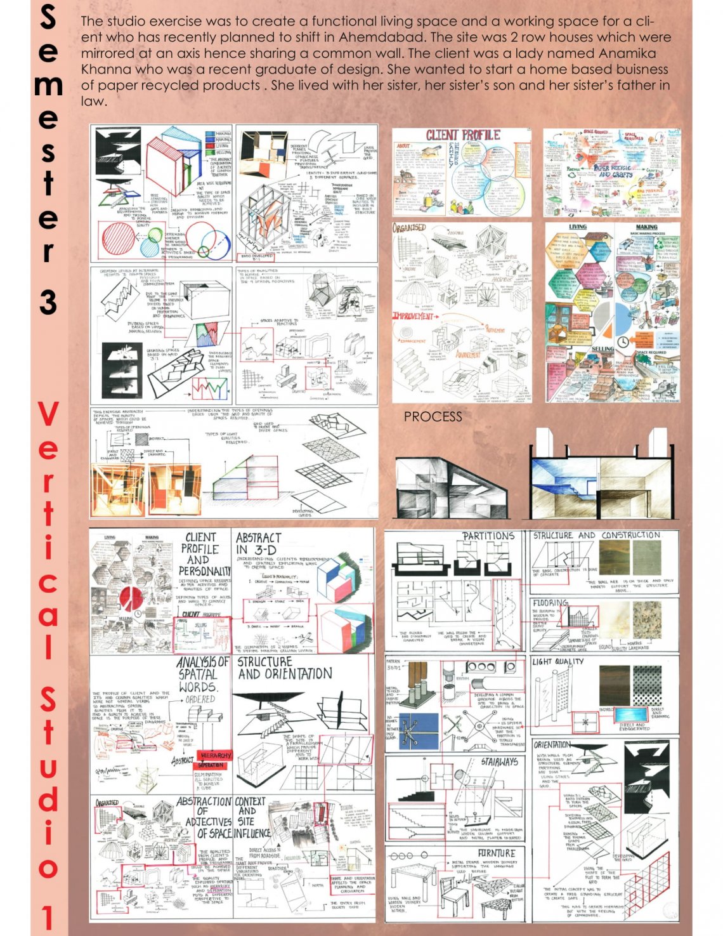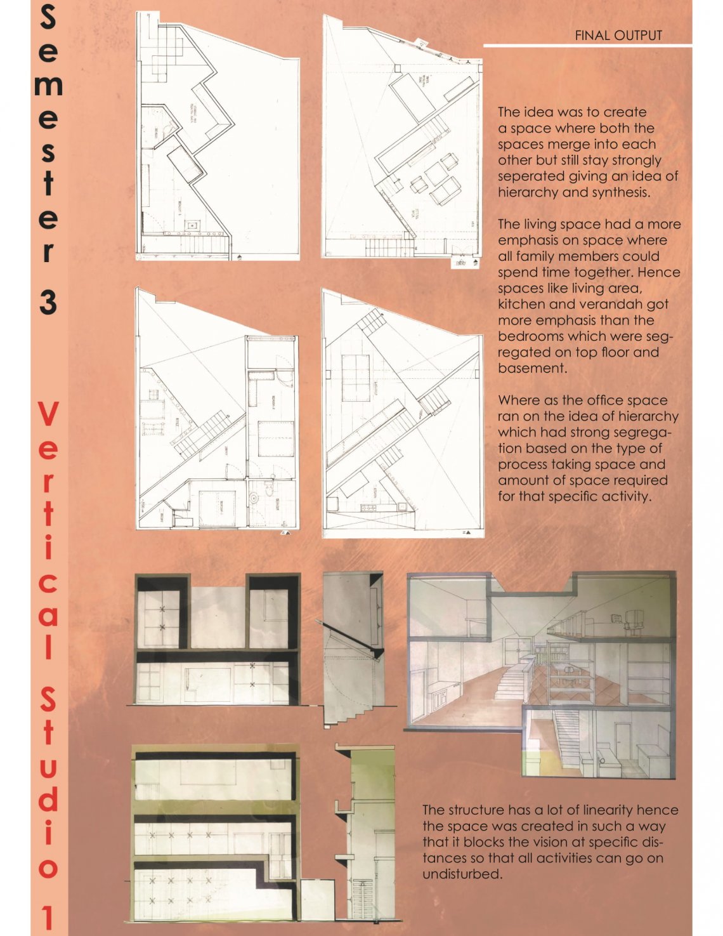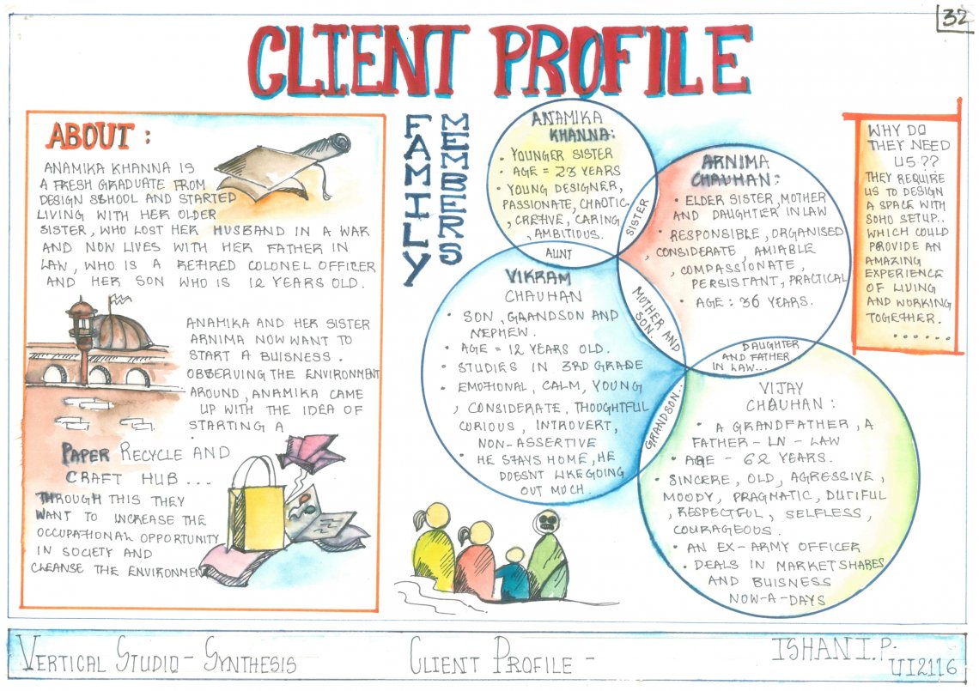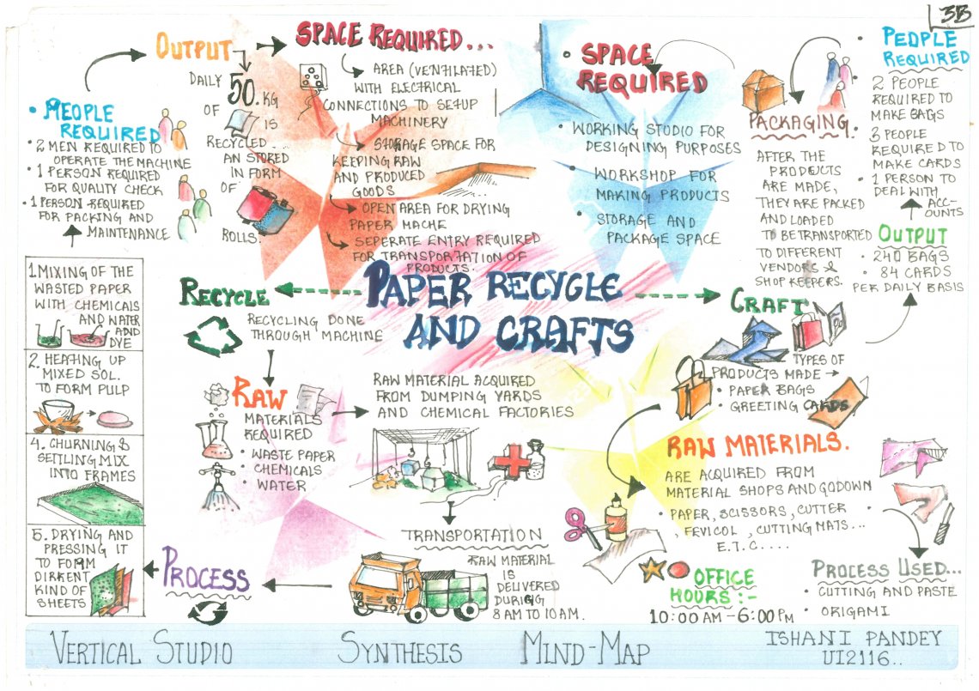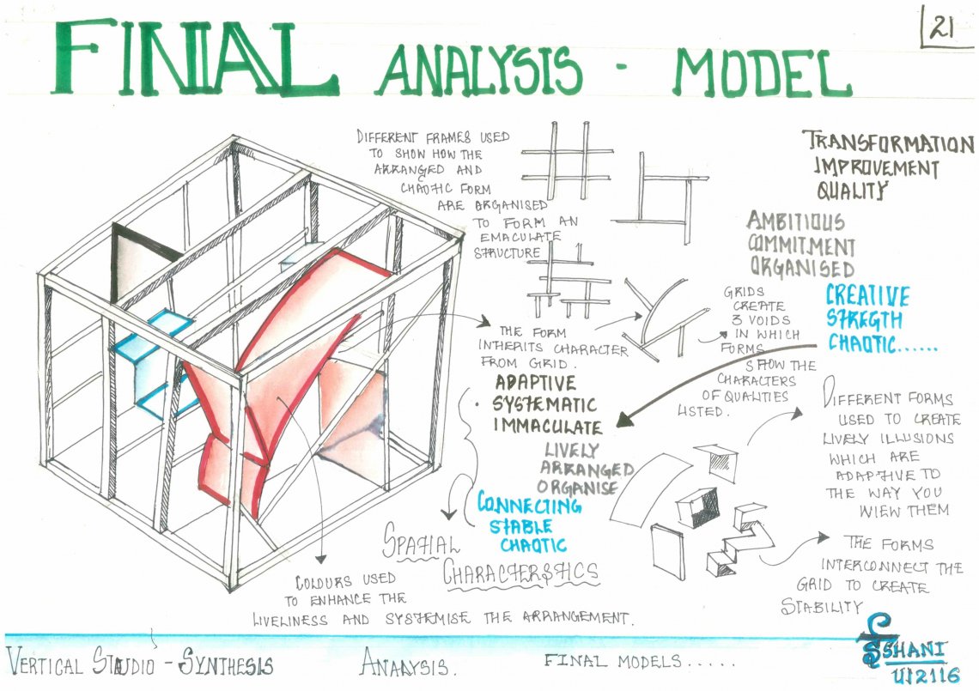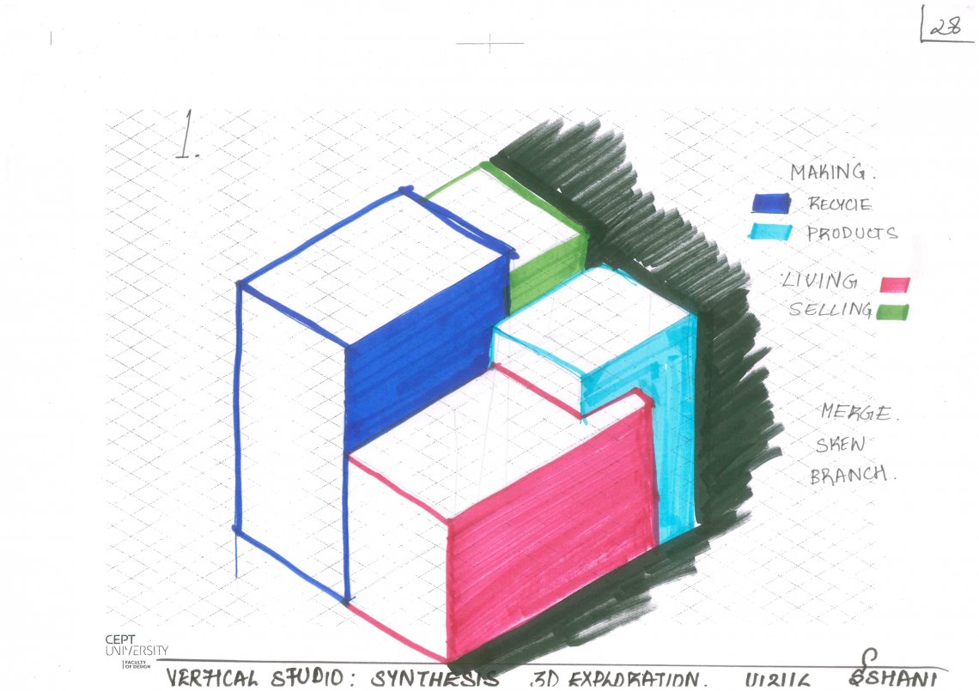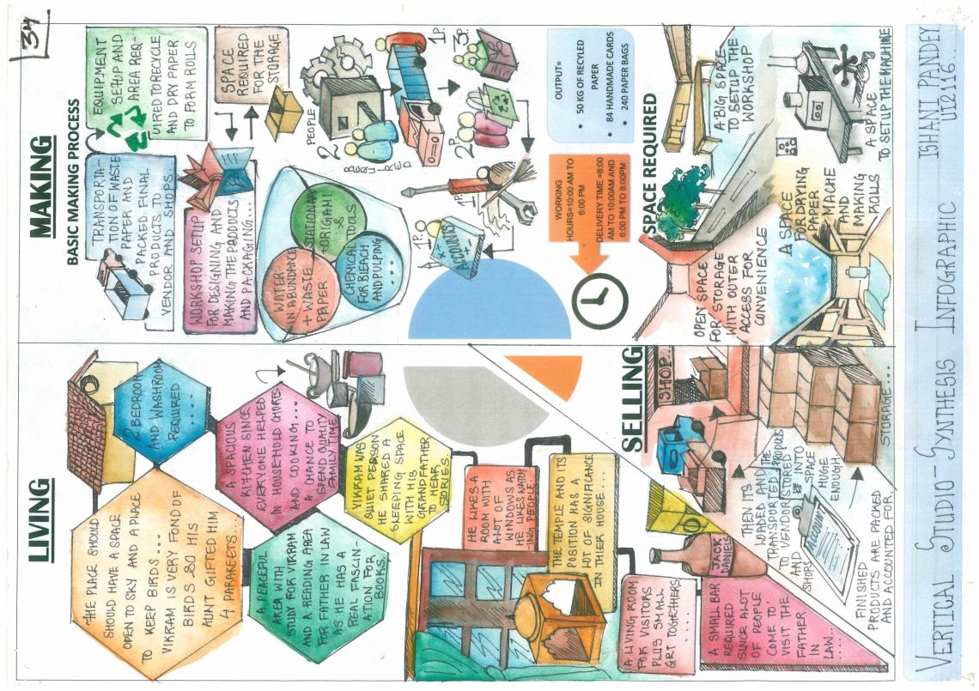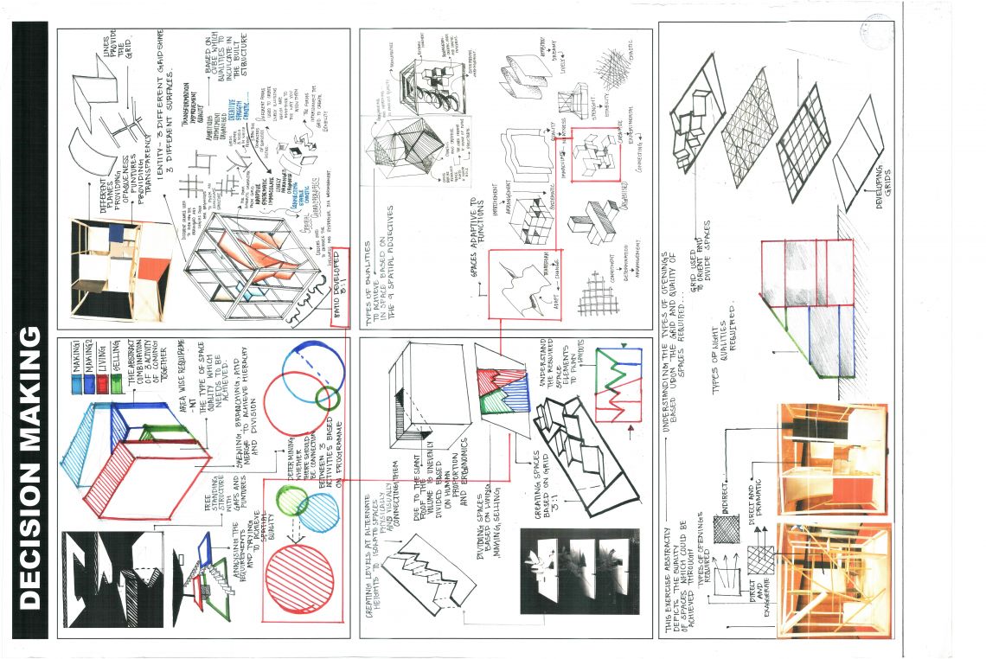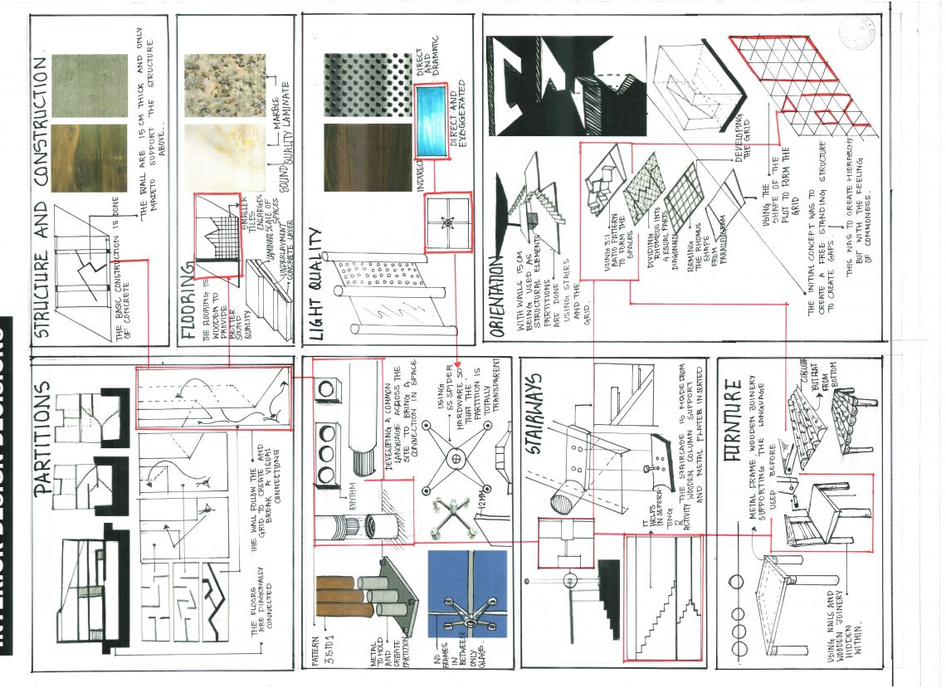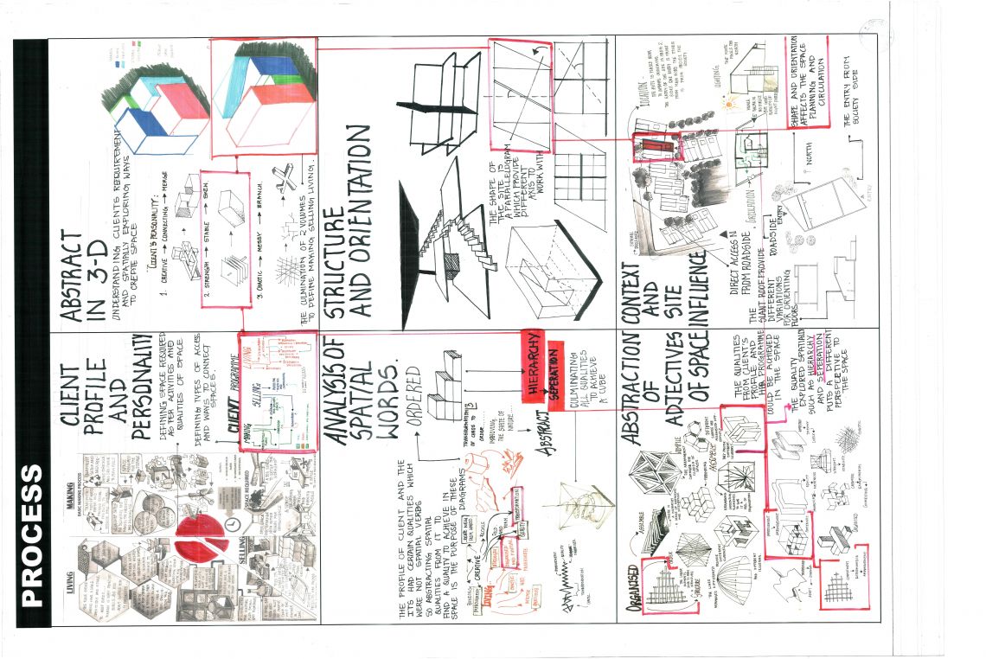Your browser is out-of-date!
For a richer surfing experience on our website, please update your browser. Update my browser now!
For a richer surfing experience on our website, please update your browser. Update my browser now!
The studio exercise was to create a functional living space and a working space for a client who has recently planned to shift in Ahemdabad. The site was 2 row houses which were mirrored at an axis hence sharing a common wall. The client was a lady named Anamika Khanna who was a recent graduate of design. She wanted to start a home based business of paper recycled products . She lived with her sister, her sister’s son and her sister’s father in law.The idea was to create a space where both the spaces merge into each other but still stay strongly separated giving an idea of hierarchy and synthesis.
The living space had a more emphasis on space where all family members could spend time together. Hence spaces like living area, kitchen and verandah got more emphasis than the bedrooms which were segregated on top floor and basement.
Where as the office space ran on the idea of hierarchy which had strong segregation based on the type of process taking space and amount of space required for that specific activity.
