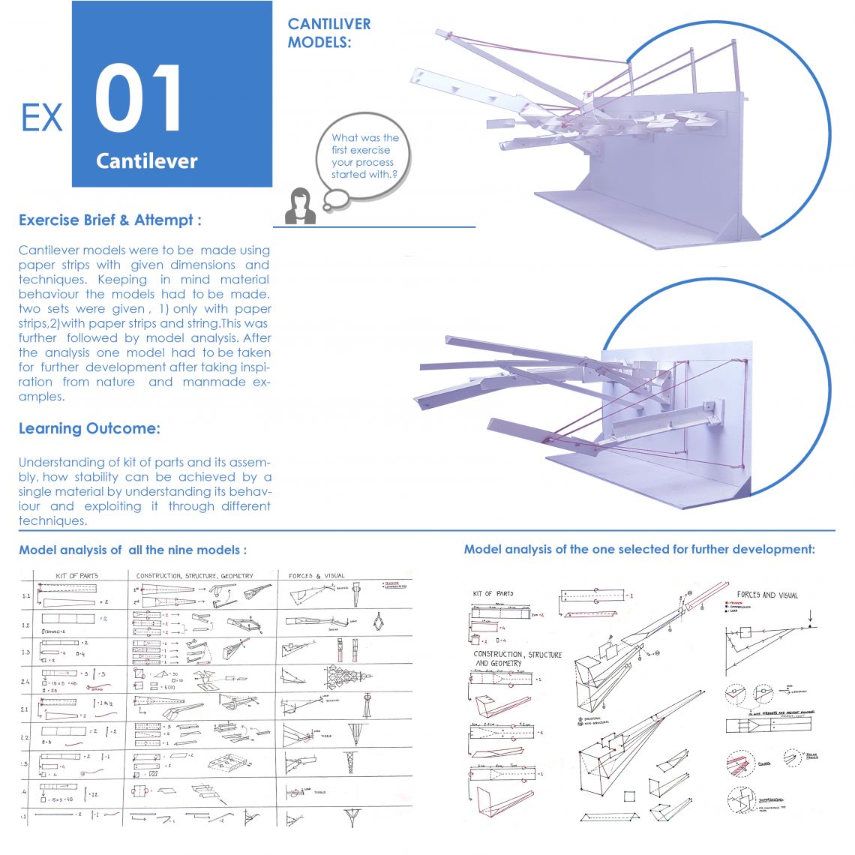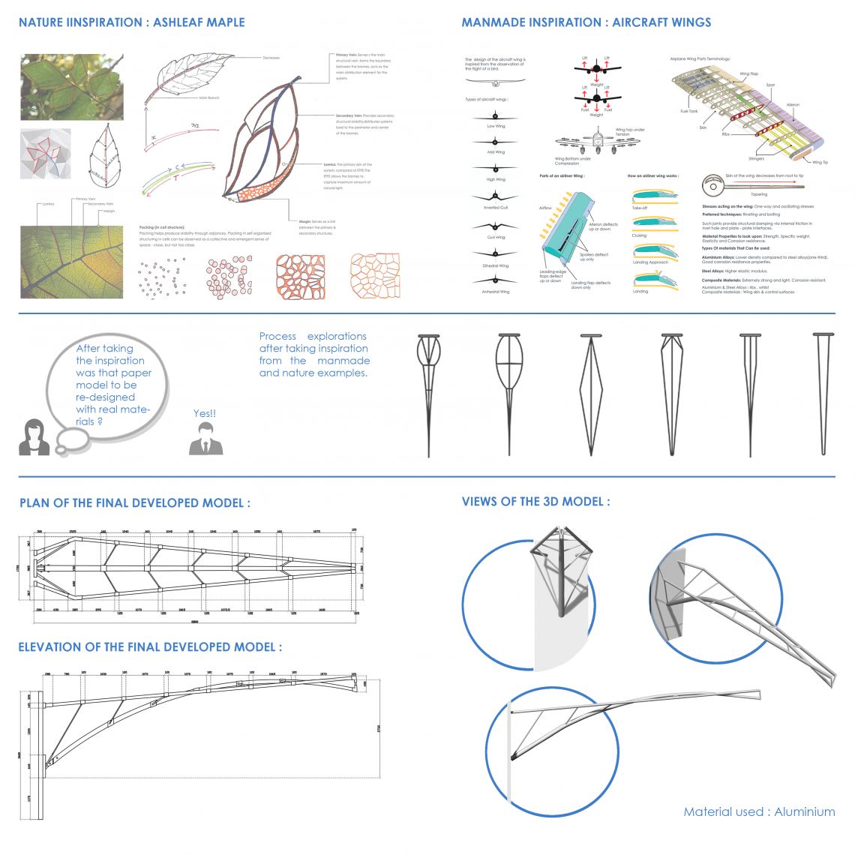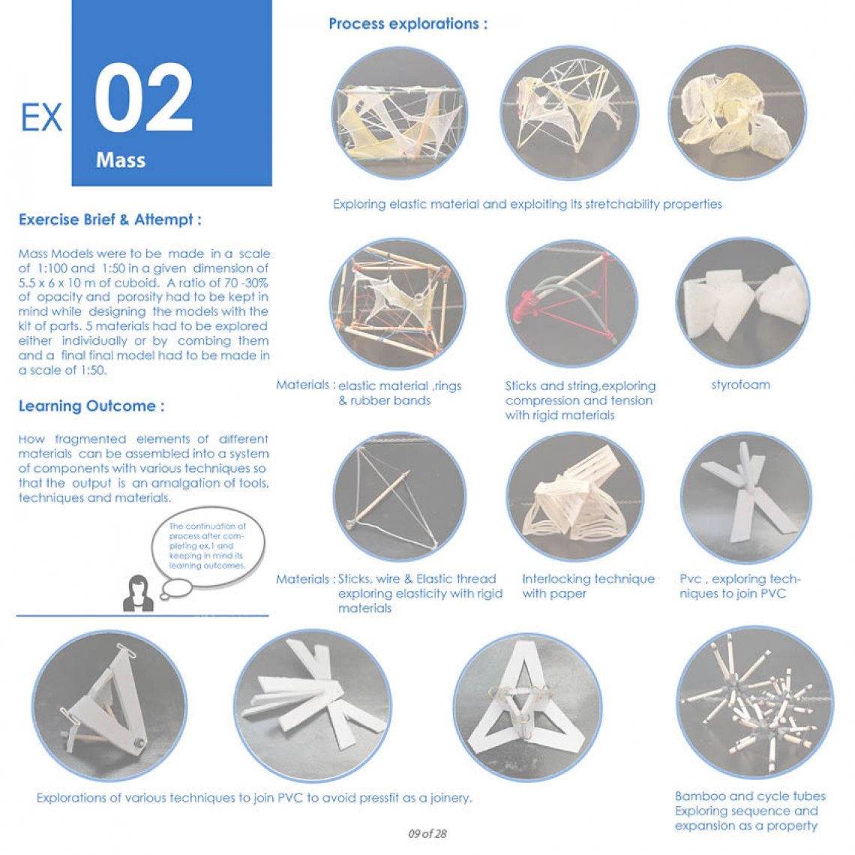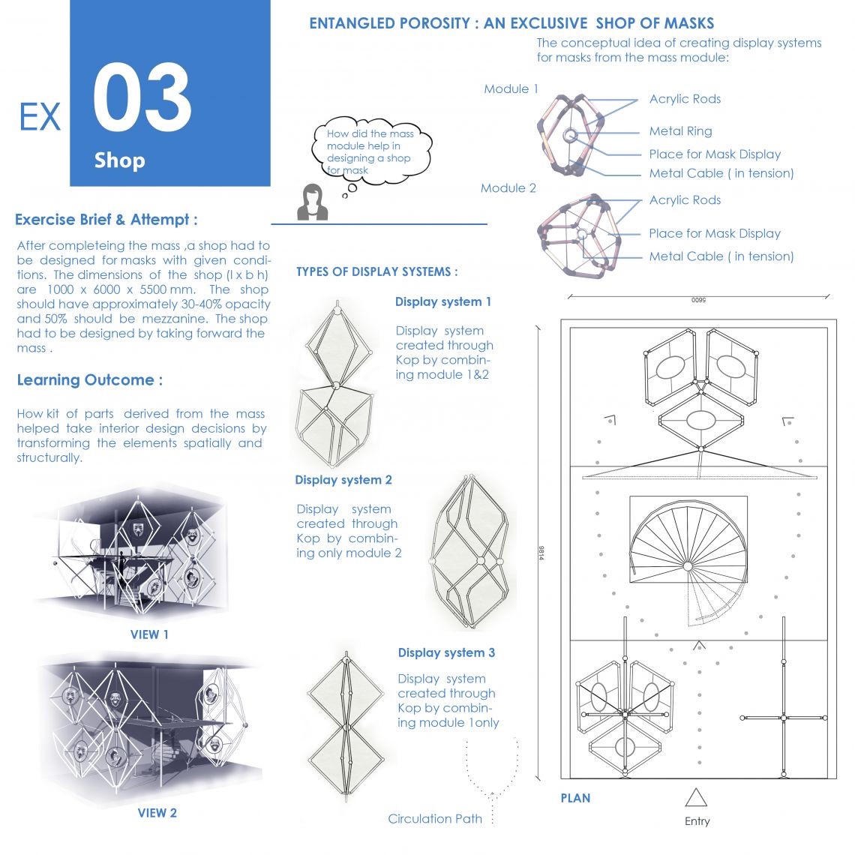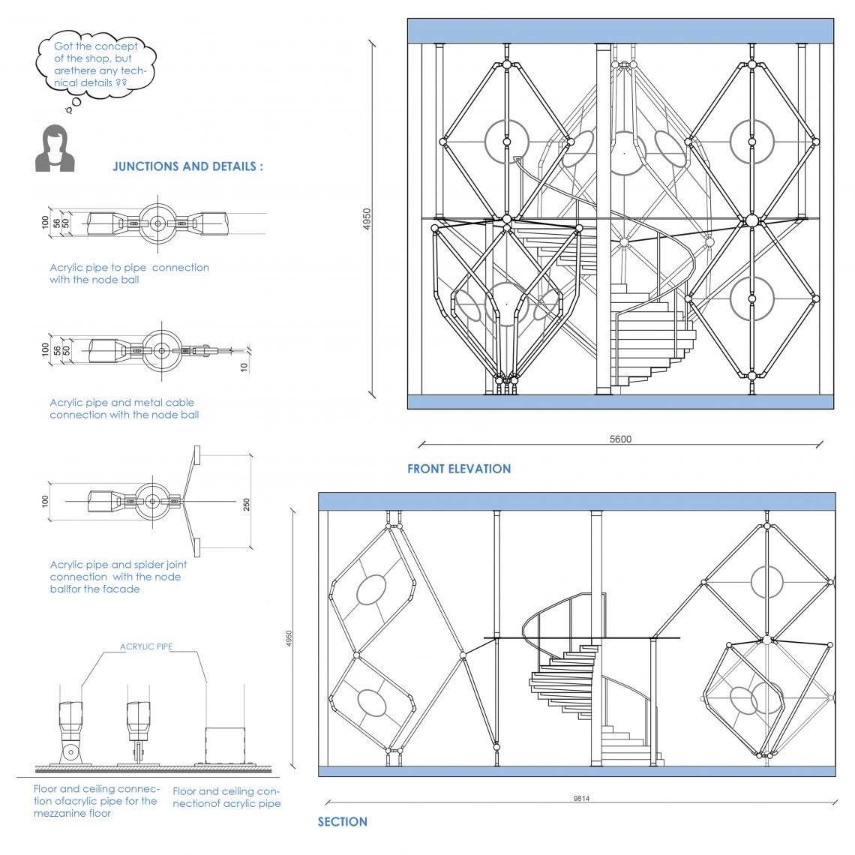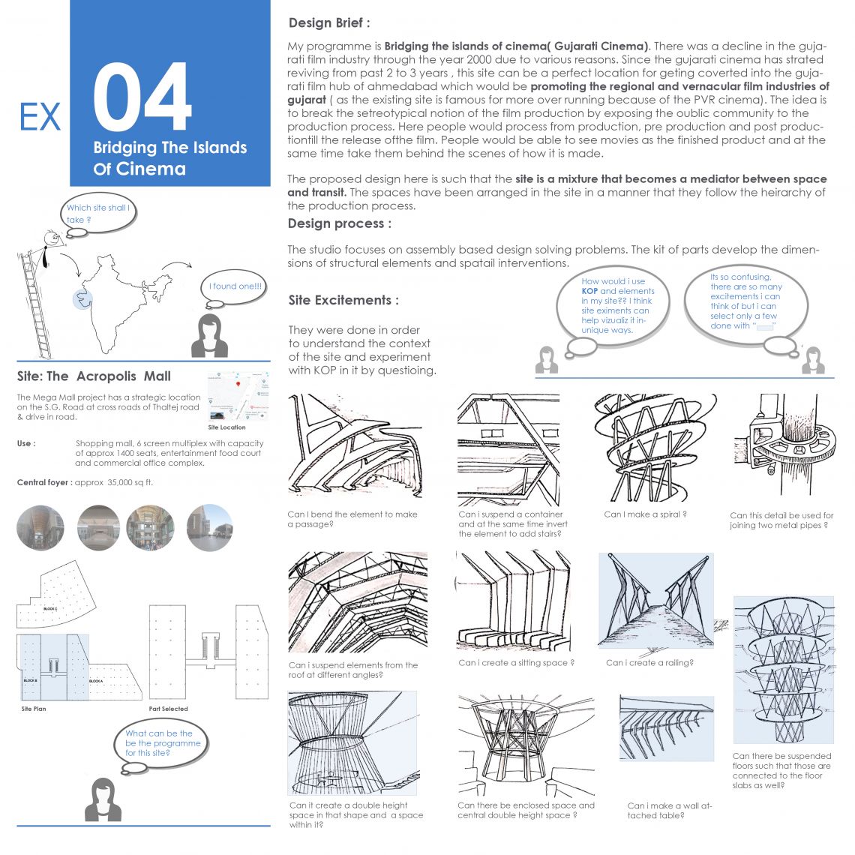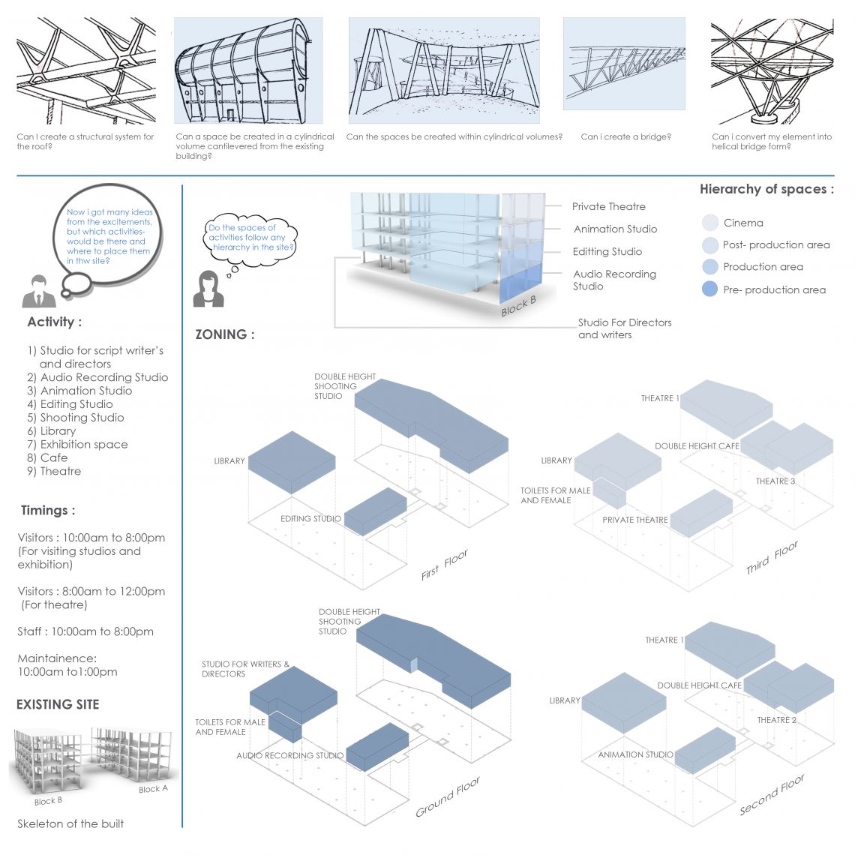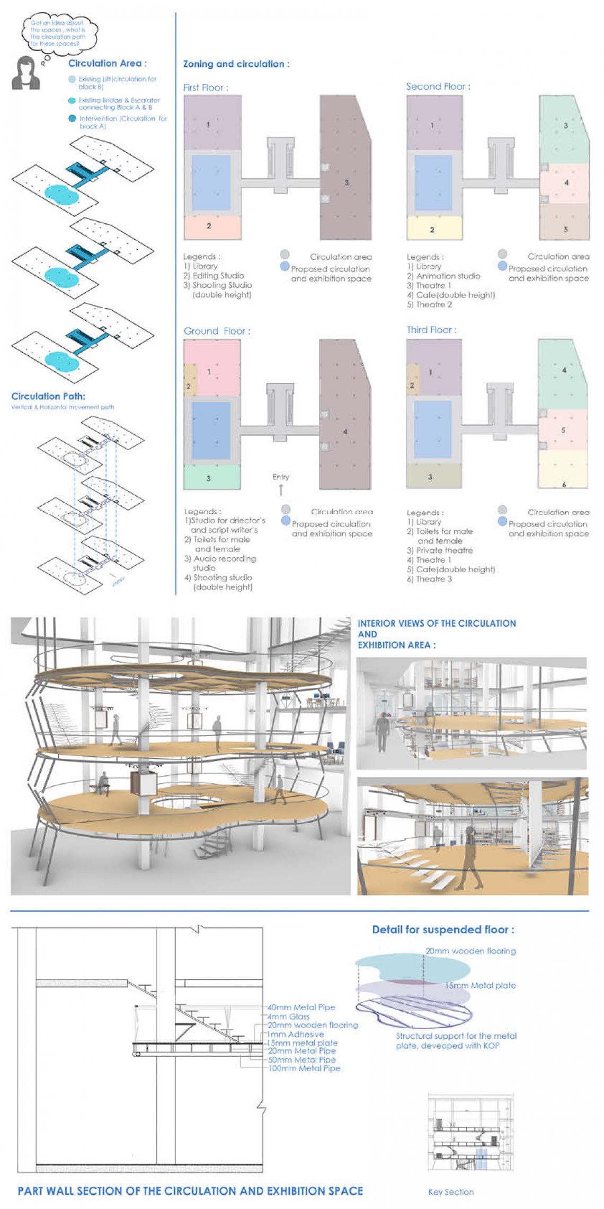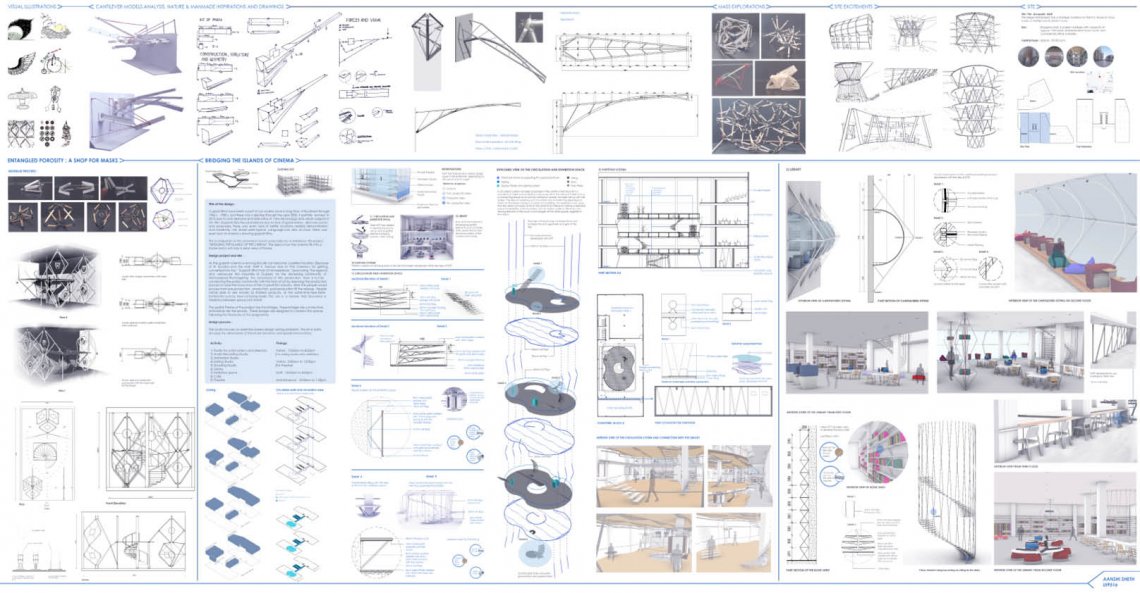Your browser is out-of-date!
For a richer surfing experience on our website, please update your browser. Update my browser now!
For a richer surfing experience on our website, please update your browser. Update my browser now!
Site: The Acropolis Mall , Thaltej, Ahmedabad The Mega Mall project has a strategic location on the S.G. Road at cross roads of Thaltej road & drive in road. It has a Shopping mall , 6 screen multiplex with a capacity of approx. 1400 seats, entertainment food courts, and commercial office complex. The approx. area of the central foyer is 35,000 sq ft. My programme is bridging the islands of cinema(Gujarati Cinema ). There was a decline in the gujarati film industry through the year 2000 due to various reasons. Since the Gujarat cinema has started reviving from past 2 to 3 years , this site can be a perfect location for getting converted into the Gujarati film hub of Ahmedabad which would be promoting the regional and vernacular film industries of Gujarat ( as the existing site is famous for more over running because of the PVR cinema). The idea is to break the stereotypical notion of the film production by exposing the public community to the production process. Here people would process from production, pre-production and post production till the release of the film. People would be able to see movies as the finished product and at the same time take them behind the scenes of how it is made. The proposed design here is such that the site is a mixture that becomes a mediator between space and transit. The spaces have been arranged in the site in a manner that they follow the hierarchy of the production process to the release of the movie i.e. the top floor.
The activities for my programme are: 1) Studio for script writer’s and directors 2) Audio Recording Studio3) Animation Studio 4) Editing Studio 5) Shooting Studio 6) Library 7) Exhibition space 8) Cafe9) Theatre
KOP has helped develop elements in the site structurally as well as spatially.
A circulation system has been proposed in the centre of the block B in a manner that it gets surrounded by various spaces in the site and it itself acts as a connecting space as an activity( exhibition space) has been set up with the system. The idea of creating such circulation was to break the stereotypical notion of that space being in a corner of a building. The exhibition is set up so that the visitors can enjoy both at the same time instead of making a separate space for exhibition and circulation. This circulation system is the main connecting element in the block which bridges all the other spaces together in that block. Curvilinear floors have been introduced in order to break the the strict geometry and grid of the site. Here KOP has helped develop spatial elements such as stairs, display systems, railing and sitting. Structural elements have been developed for supporting the suspended floors. A 3 storey experiential library has been created within the same block. Here KOP has helped develop spatial elements such as book shelves, tables, stairs and a 3 floor element for stairs in replacement of a railing. structural elements have been developed for the cantilever sitting.
