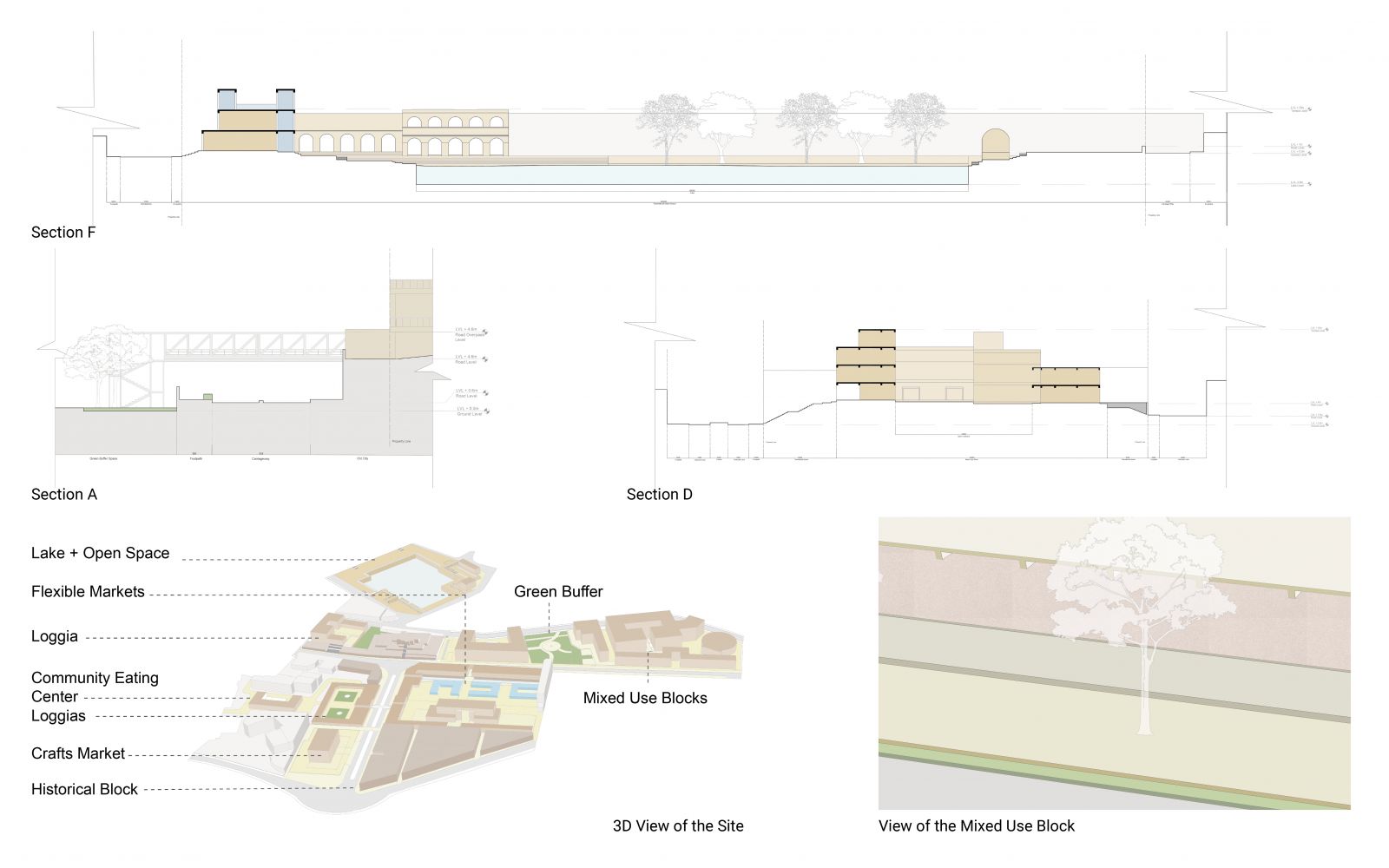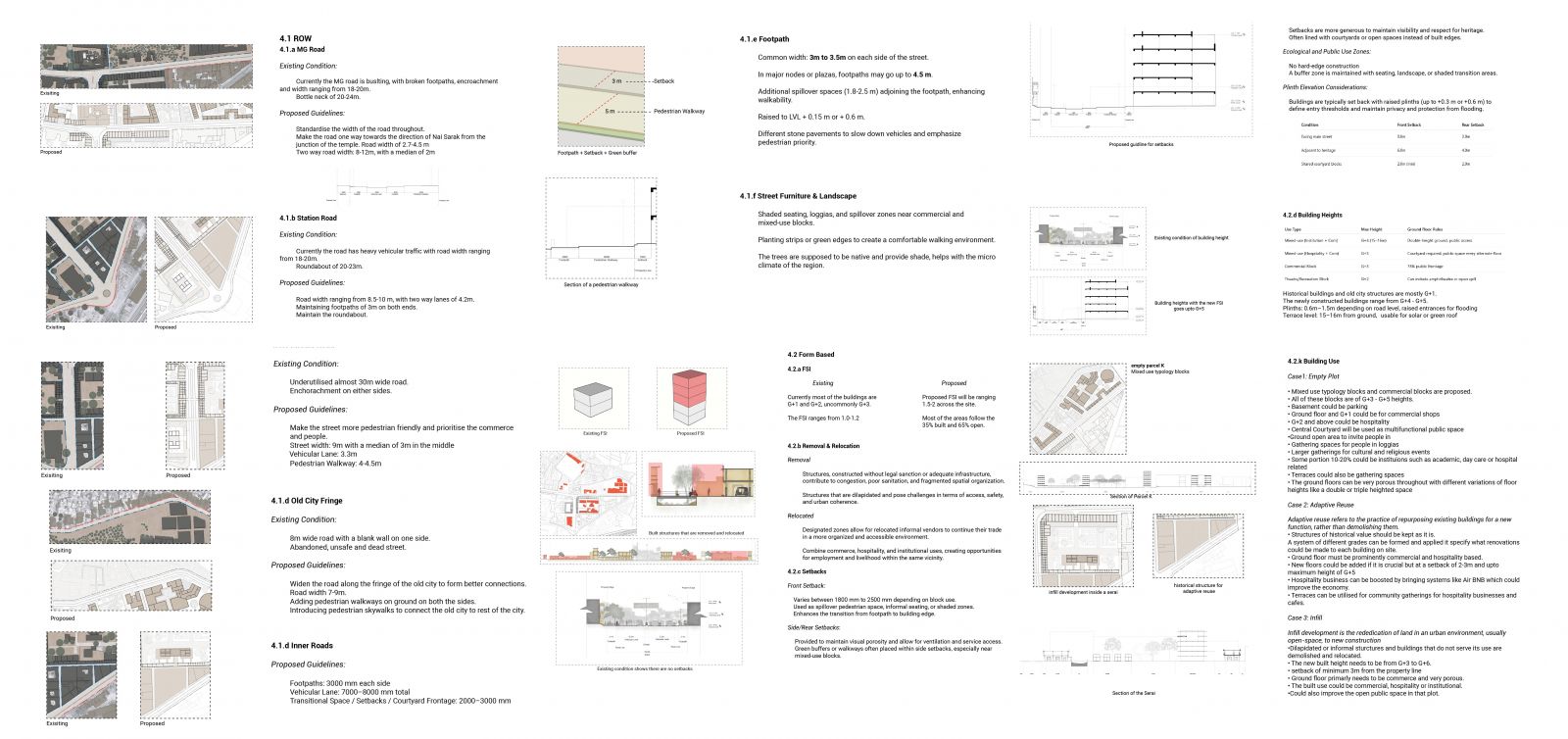Your browser is out-of-date!
For a richer surfing experience on our website, please update your browser. Update my browser now!
For a richer surfing experience on our website, please update your browser. Update my browser now!
The project proposes a sensitive and inclusive redevelopment of the transitional zone between Jodhpur’s historic old city and its expanding urban edge. Located adjacent to the British-era Jodhpur Railway Station and in proximity to historic landmarks like Sri Ranchhodji Ka Mandir and Baiji Ka Talab, the site holds deep cultural, ecological, and infrastructural significance. The vision is to transform this underutilized, movement-dominated corridor into a flexible urban interface that supports pedestrian activity, encourages cultural exchange, and restores civic identity. Through a system of porous mixed-use blocks, temple forecourts, loggias, courtyards, and green buffers, the design integrates heritage with contemporary urban needs. It reimagines the city’s threshold as a place of encounter and transition—accommodating community markets, a theatre, a communal eating hall, and public terraces. Prioritizing ecological resilience and heritage sensitivity, the plan draws from traditional typologies like the serai and chowk, while addressing issues like traffic congestion, informal encroachment, and lack of public amenities. The result is a layered and adaptable urban realm that reweaves Jodhpur’s historical and modern identities.
View Additional Work.jpg)
(1).jpg)
.jpg)
.jpg)
.jpg)
.jpg)

